Wellness can mean different things to different people, from peak physical fitness to clarity of mind to pampered states. And each of these, in turn, can be fostered — or hindered — by spatial or experiential design of the facilities built to support them. We take a look at a handful of projects where design enhances the experience, from yoga studios and a hip fitness center to tranquil spas, and products to consider for your own wellness projects.
Aigai Spa by Figueroa Arq.


Aigai Spa
Upon approach to this São Paulo spa, guests will first notice the lush green living walls wrapping the corner of a building clad in concrete and ceramic tile. Within the spa’s walls, one still finds connection to the outdoors first through an open-air patio with a reflecting pool. This area’s striking feature is perhaps the intricate geometric light patterns projected onto walls and floors as sunlight filters through a perforated canopy. Farther in, a series of relaxation areas with reflecting pools and gardens continues to emphasize nature and the elements.
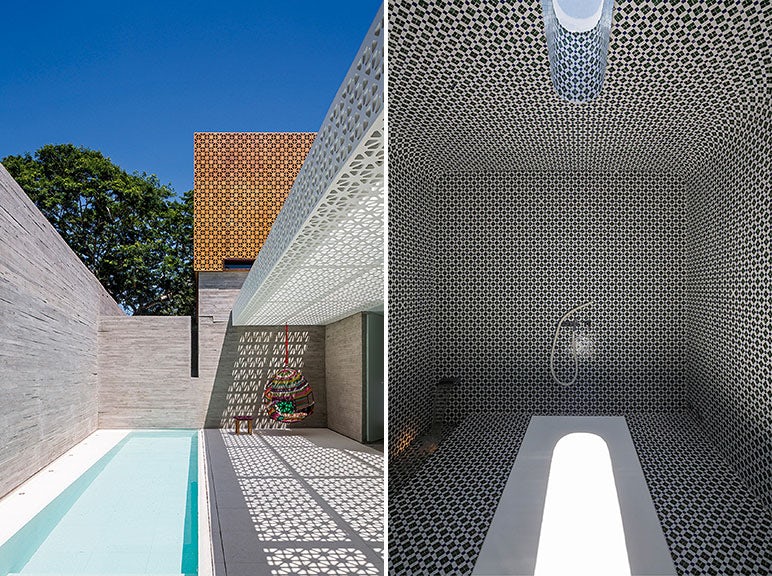
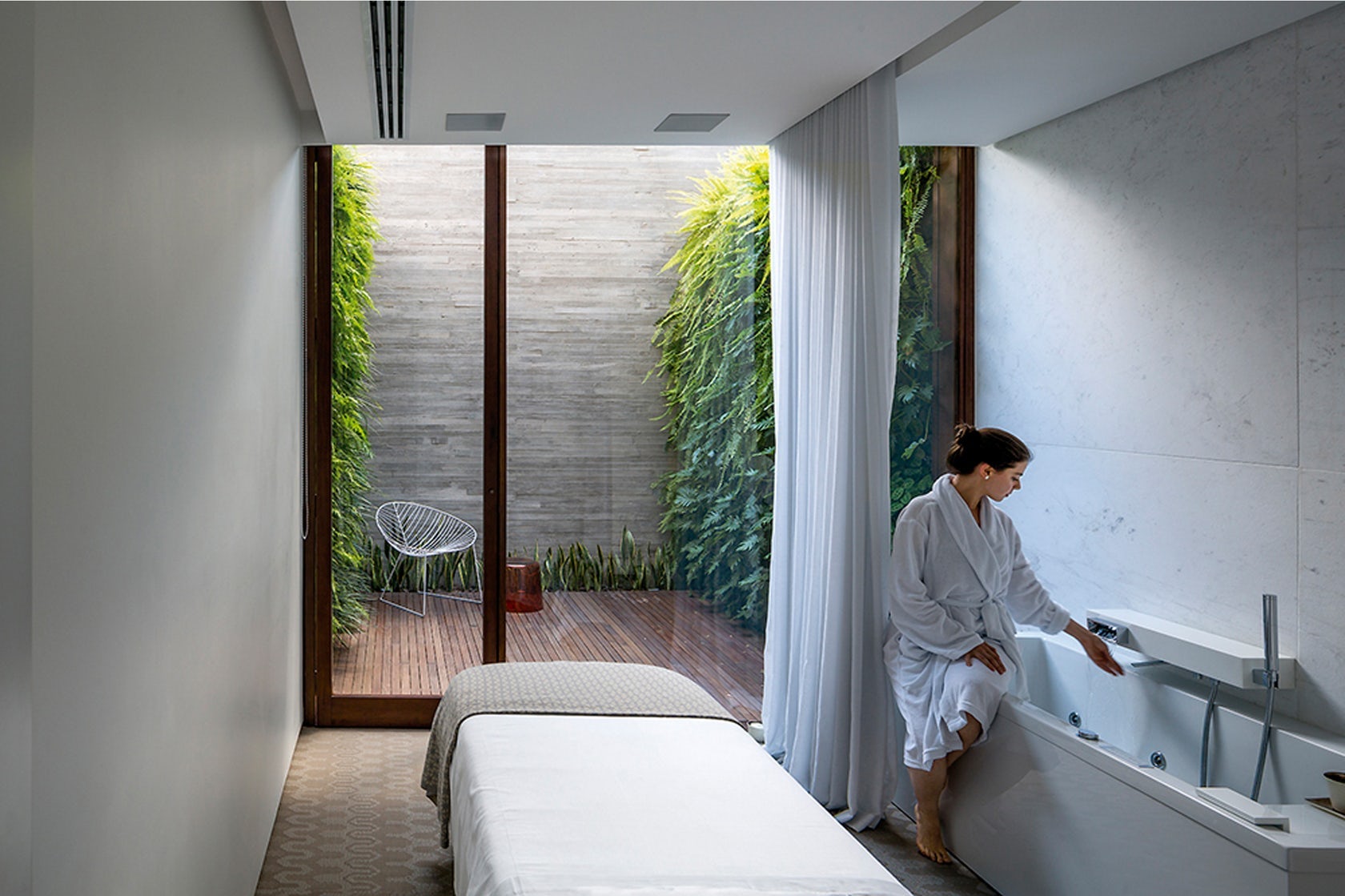
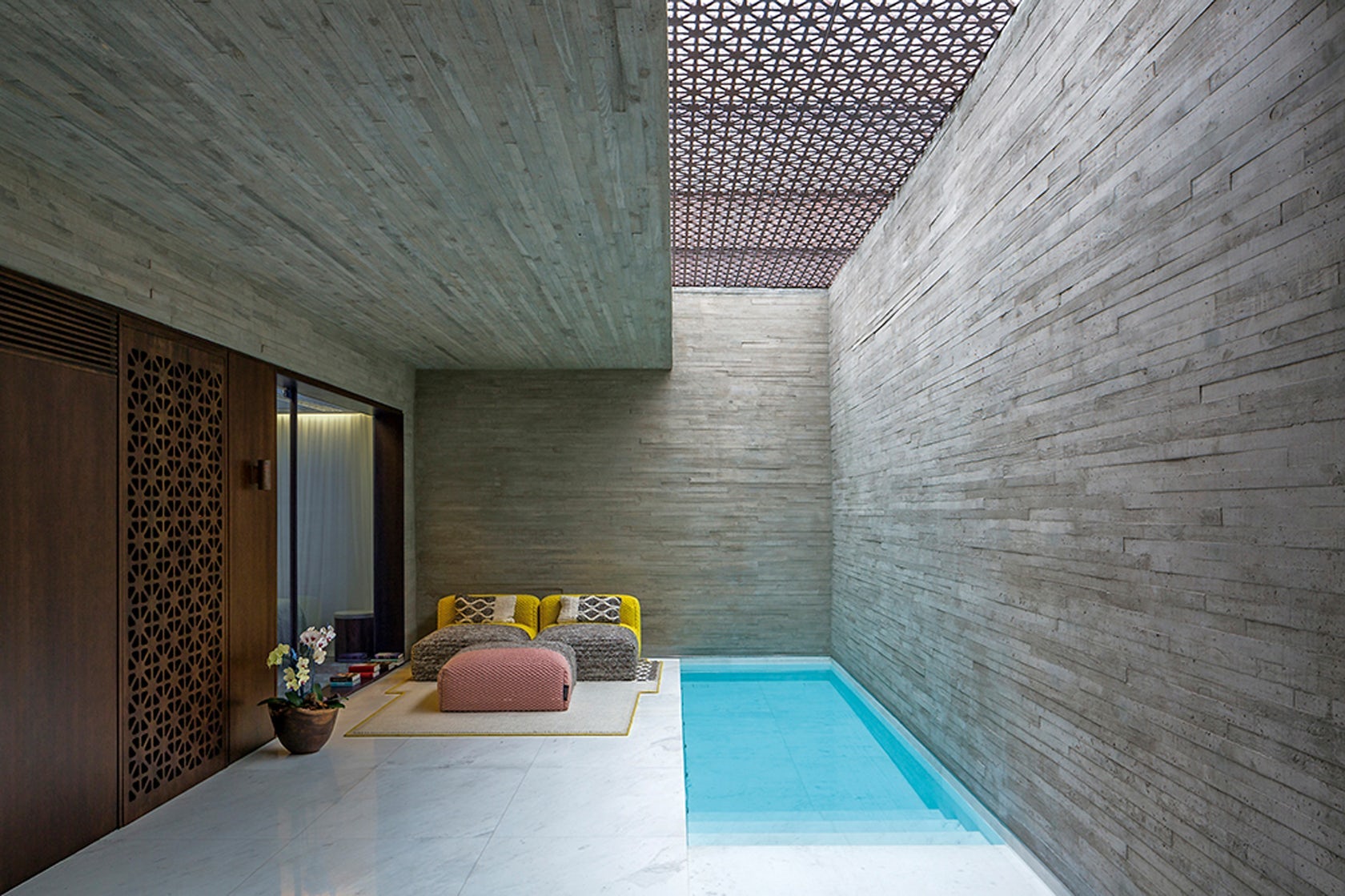
Aigai Spa
Hotel Café Royal by David Chipperfield Architects
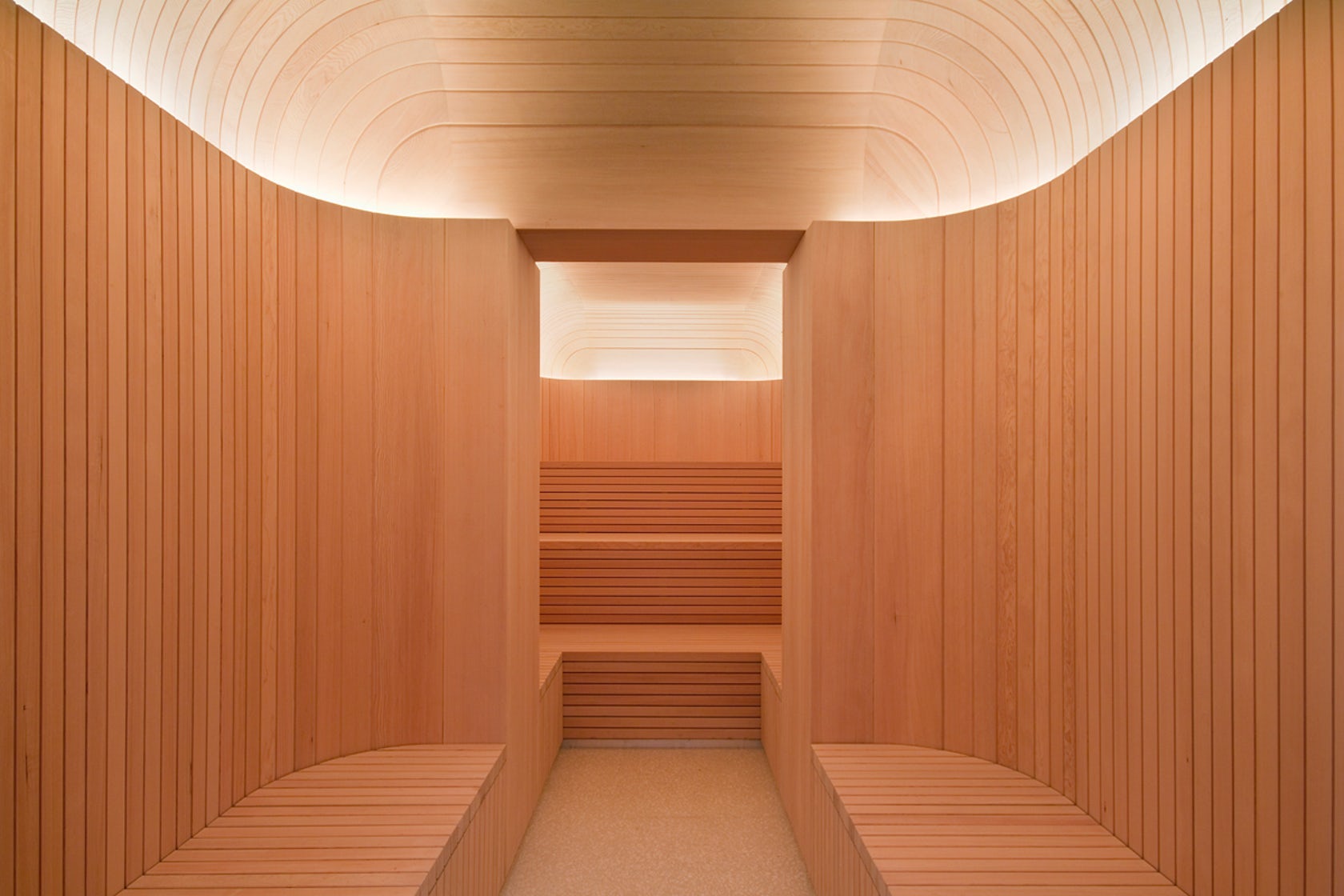

Hotel Café Royal
The wellness center of Hotel Café Royal in London, England, features four different zones that correspond with the natural elements — the spa (water), gym (fire), yoga space (air) and organic bar (earth) — that at once exude simplicity and elegance through a refined and limited palette. Take, for instance, the solid hemlock-clad Finnish sauna, which features the same wood paneling on the walls, seats, steps and ceiling, or solid marble treatment rooms where even the components are carved right into the material.

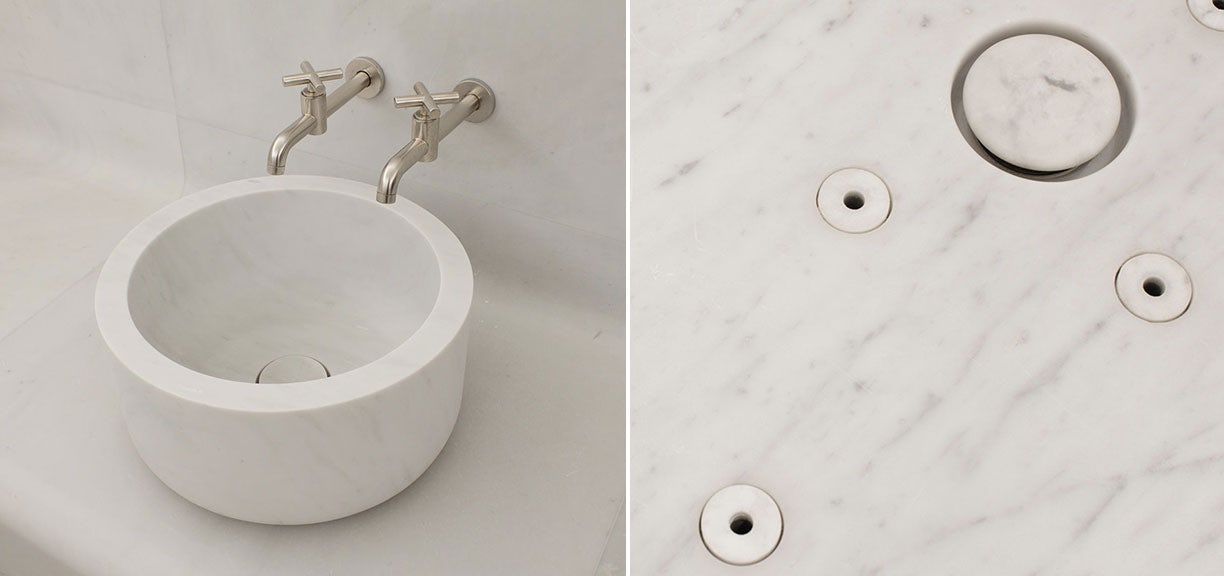
Hotel Café Royal
Inscape by ARCHI-TECTONICS
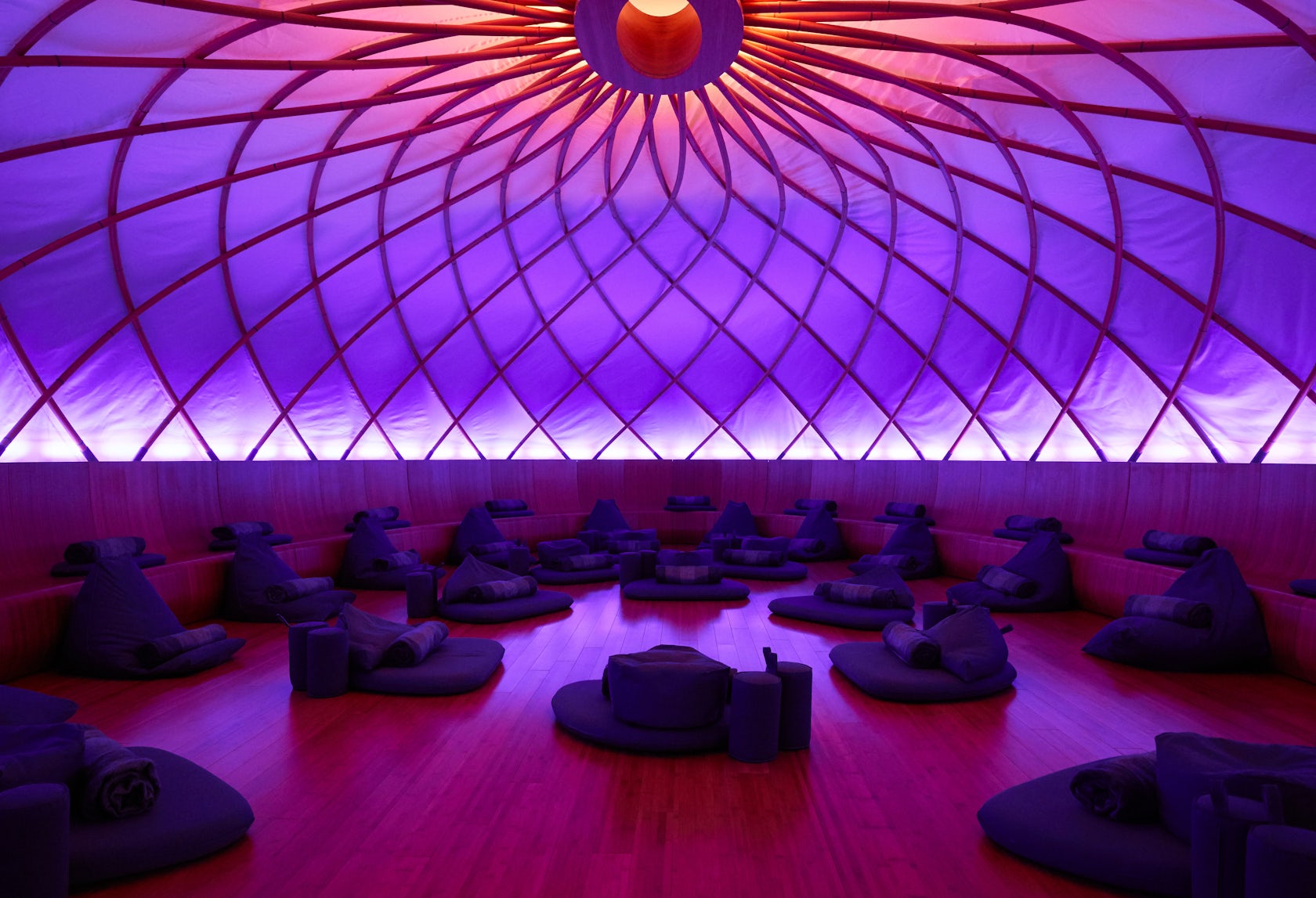
Inscape
Offering a serene respite in the midst of the New York City hubbub, this new concept is comprised of a series of ellipsoid meditation spaces defined by dramatic spiraling bamboo ceilings. After years of meditation, ARCHI-TECTONICS principal Winka Dubbeldam herself concluded that the participant should be fully immersed in the environment and shielded from outside distraction.
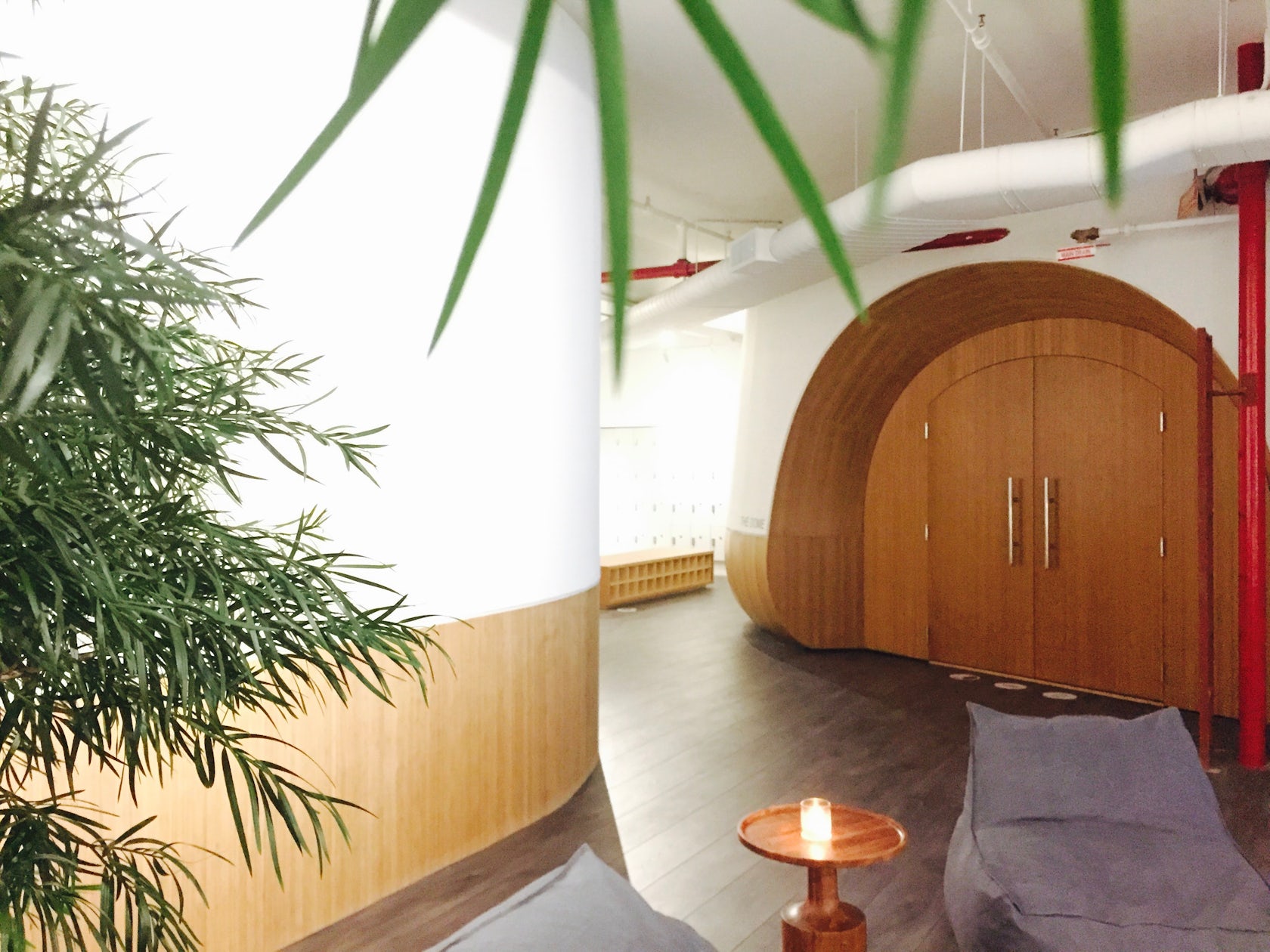
Inscape
In order to achieve this, she and her team devised a domed room formed by a 10-foot-high latticework ceiling constructed of hollow 1-½-inch-diameter natural bamboo. Sailcloth stretches over the dome to transmit and diffuse soft colored LED lighting that’s brightest at the dome’s base. “An important calming element is a low ring of light, a ‘horizon’ that helps settle the mind,” explains Dubbeldam. The light gradates upward until it reaches another bright spot above a central oculus in the ceiling latticework. At the dome’s base, a bench that encircles the space is finished in Plyboo flat-grain bamboo veneer.
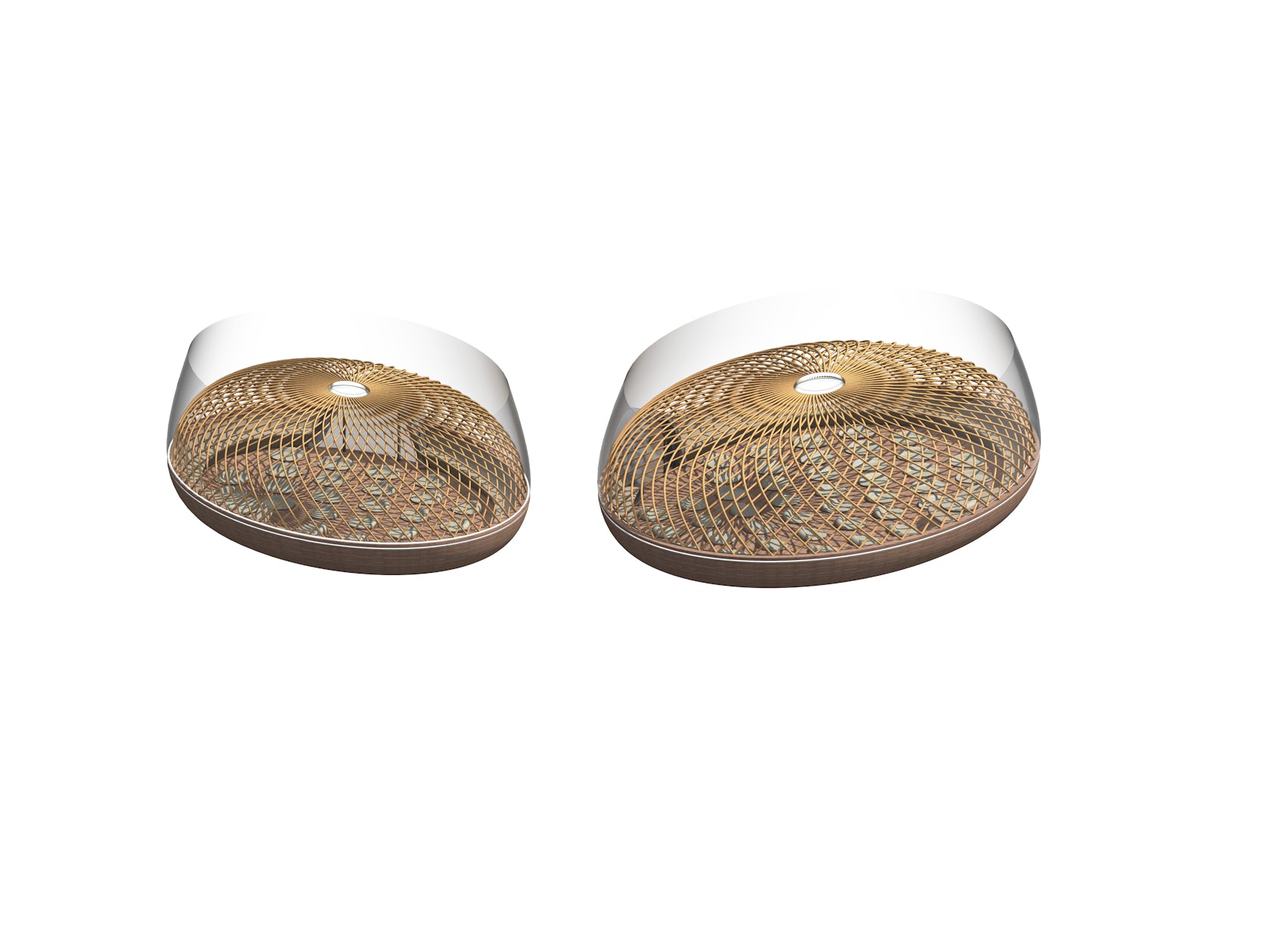
Inscape
But to truly immerse an occupant, sound must also be controlled. For this reason, the architects installed a ring of GypWall around the dome and padded it with Studiofoam wedge soundproofing foam. Sound-isolating components were also used on various connection points. This entire concept was designed as a prefabricated system in the case that the client wishes to expand the concept to other cities.
Municipal Boxing Gym by Urbánika
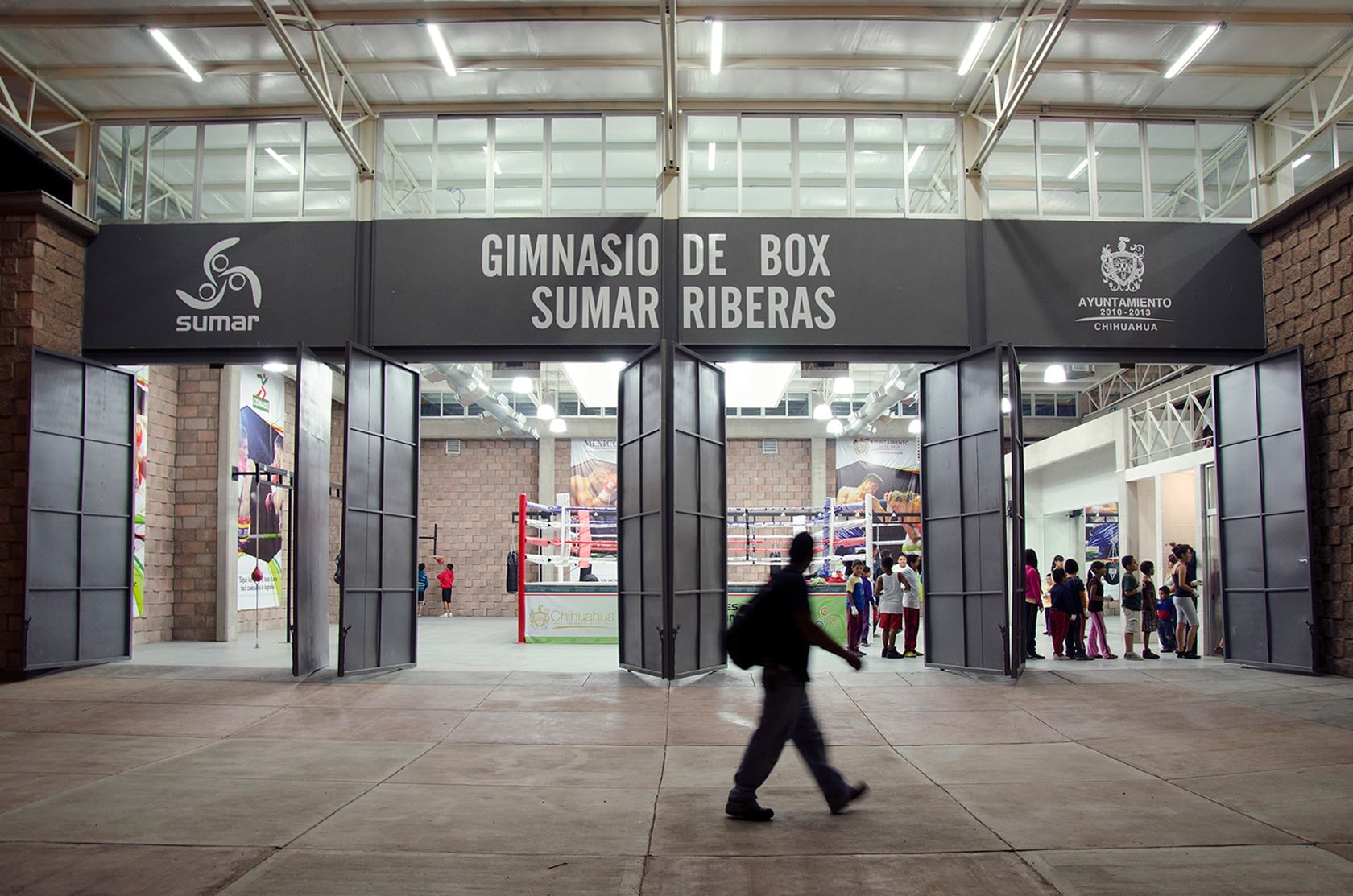

Municipal Boxing Gym
Although this public amenity caters to a low-income neighborhood in Chihuahua, Mexico, its smart utilitarian aesthetics put it on par with a more upscale boxing gym. Taking over former improvised spaces, from residential garages to courtyards, the gym sports an intriguing new skin clad in stone-faced concrete bricks that have been rotated 7 degrees from their centerline. The result gives it a handcrafted appearance while also evoking the rough skin of a boxer.


Municipal Boxing Gym
Outside, a new cantilevered roof structure provides shade and partially covers a plaza space for other functions. Inside, additions include translucent panels directly above the boxing ring to concentrate light onto the central action for drama.
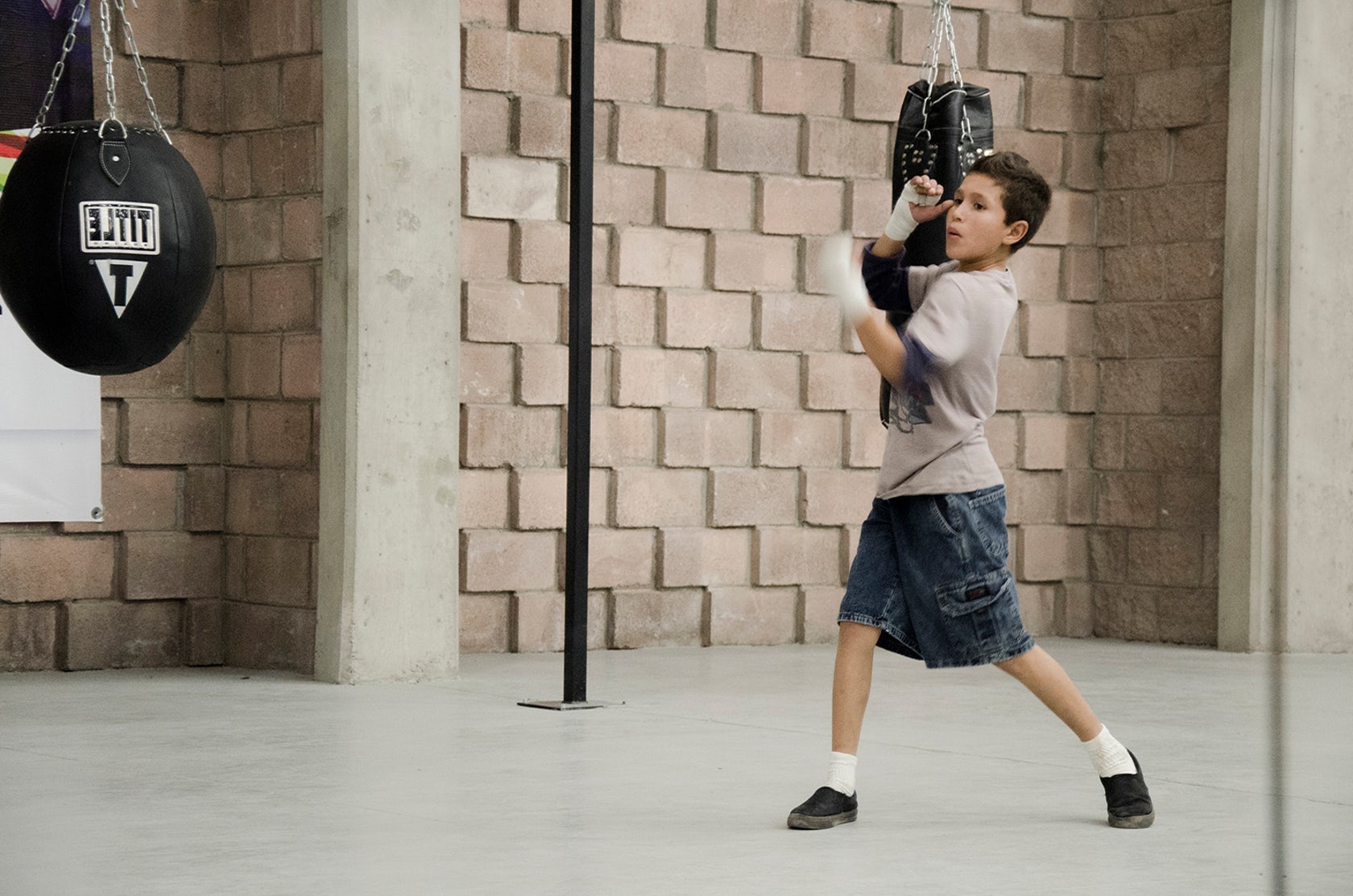
Municipal Boxing Gym
Pure Spa by MIA Design Studio


Pure Spa
Part of the five-star resort Naman Retreat, Da Nang, in Vietnam, Pure Spa beckons guests with its massive reflecting pool and open-air hanging gardens that overflow and spill outward onto the vertically patterned ventilated façade. These screen-like walls allow for natural ventilation throughout the spa’s open treatment spaces. And the hanging gardens become natural “privacy curtains” for clients.
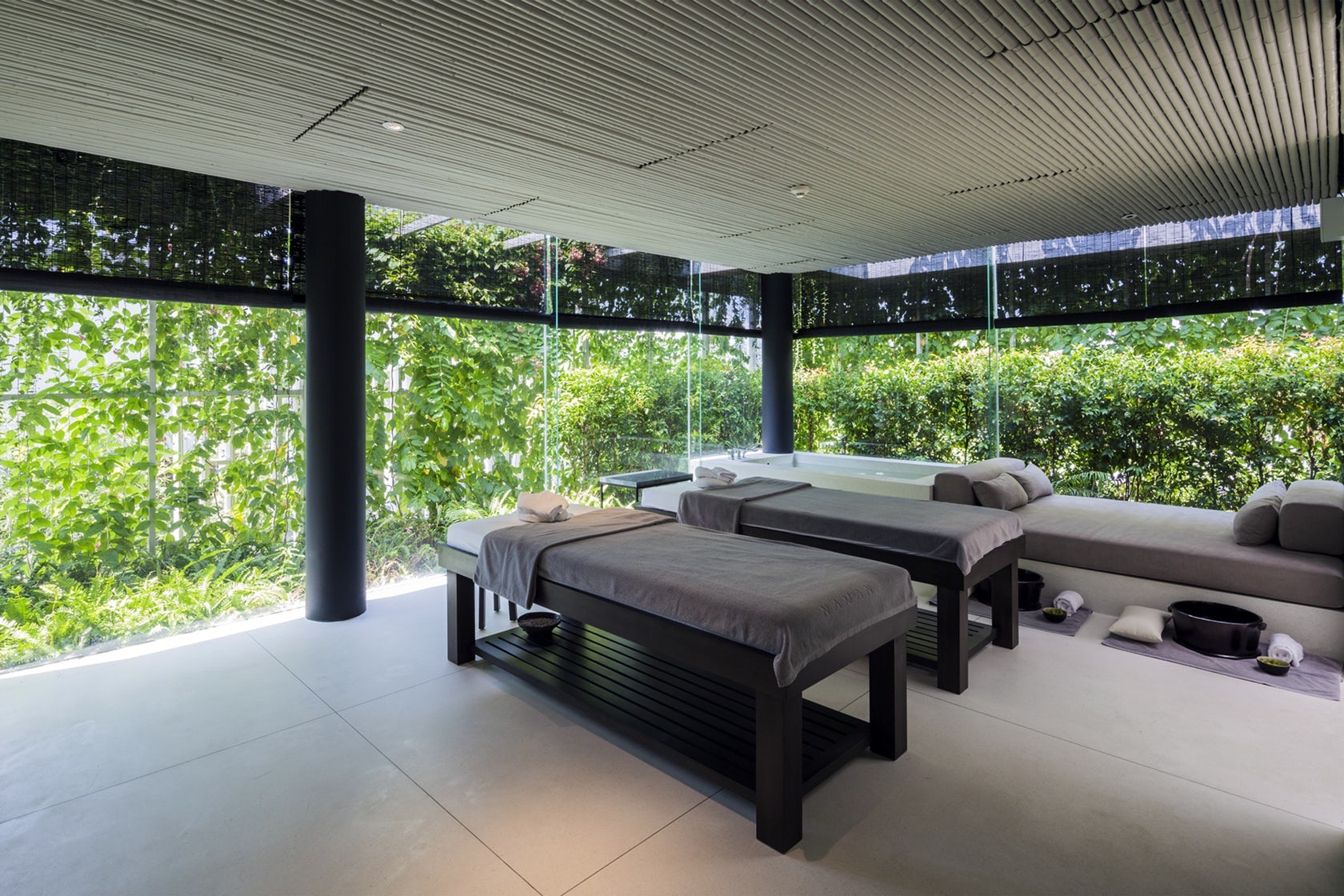
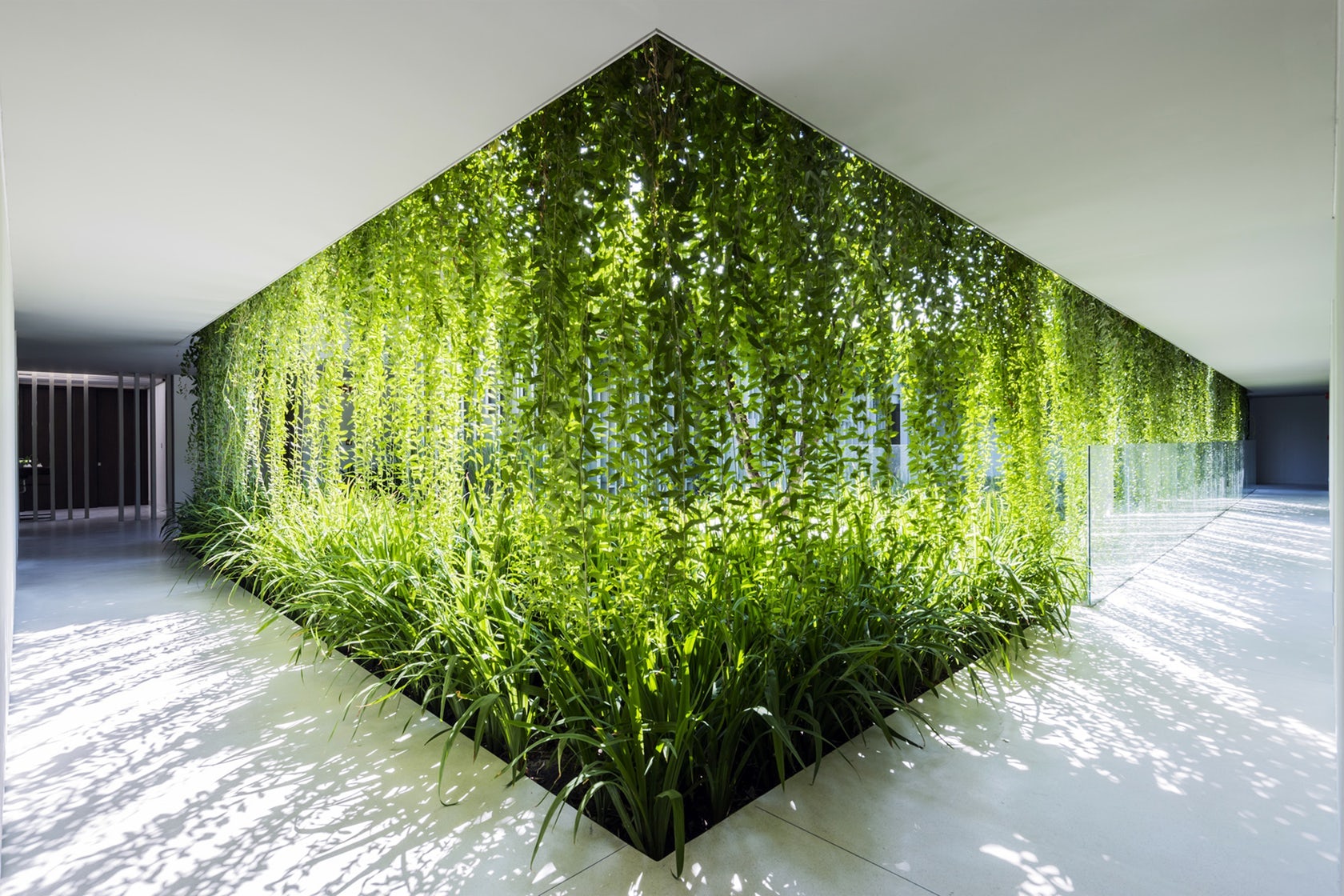
Pure Spa
Rocycle by XML
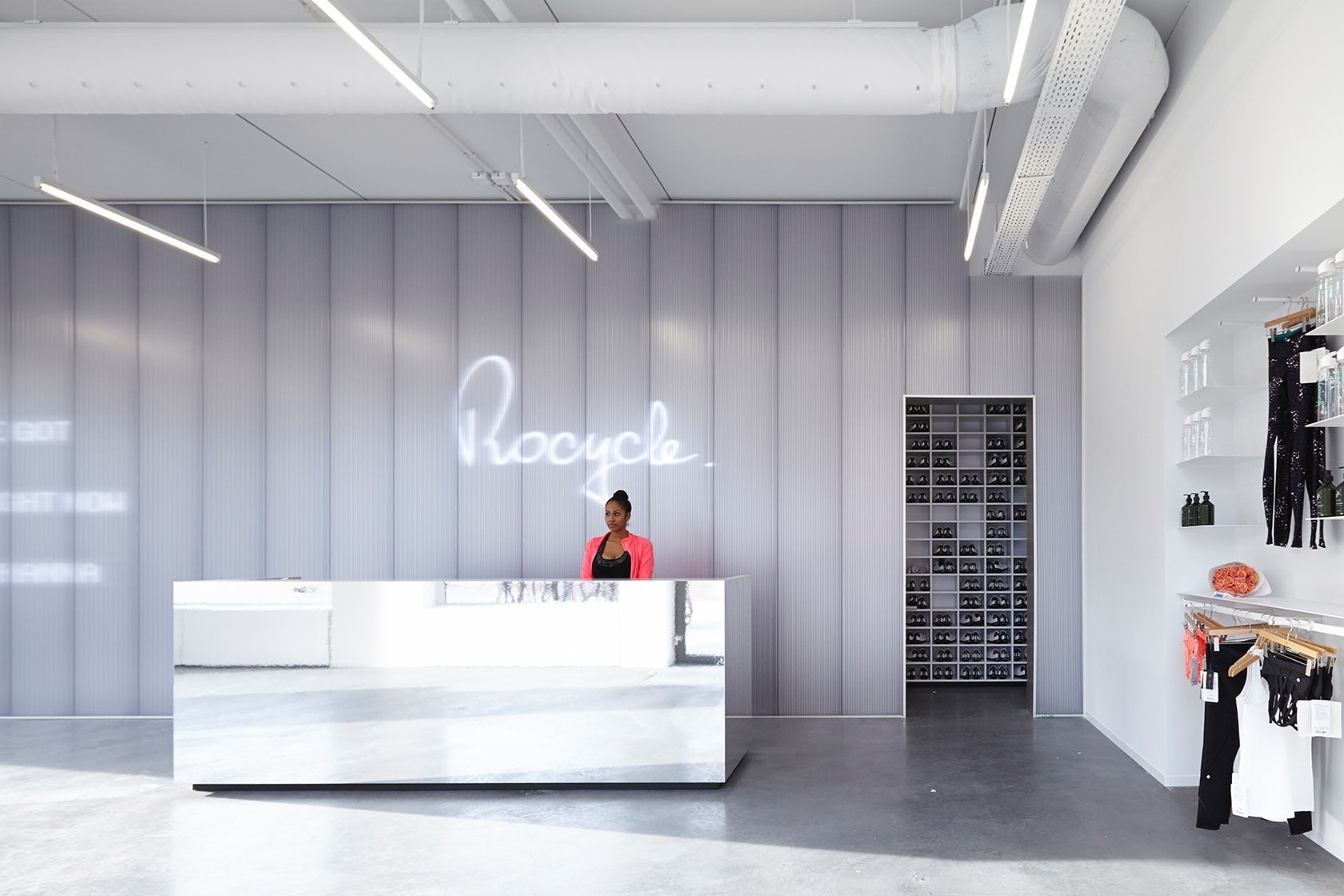

Rocycle
In Amsterdam, a brightly lit, crisp white and industrial gray palette creates a chic urban backdrop that also amps up the energy for the high-intensity spinning classes it hosts. Inside the lobby, guests are greeted with a mirrored reception desk backed by a translucent wall with embedded LEDs that display information as well as the Rocycle logo signage.


Rocycle
Virgin Active Fitness Club by orbit design studio

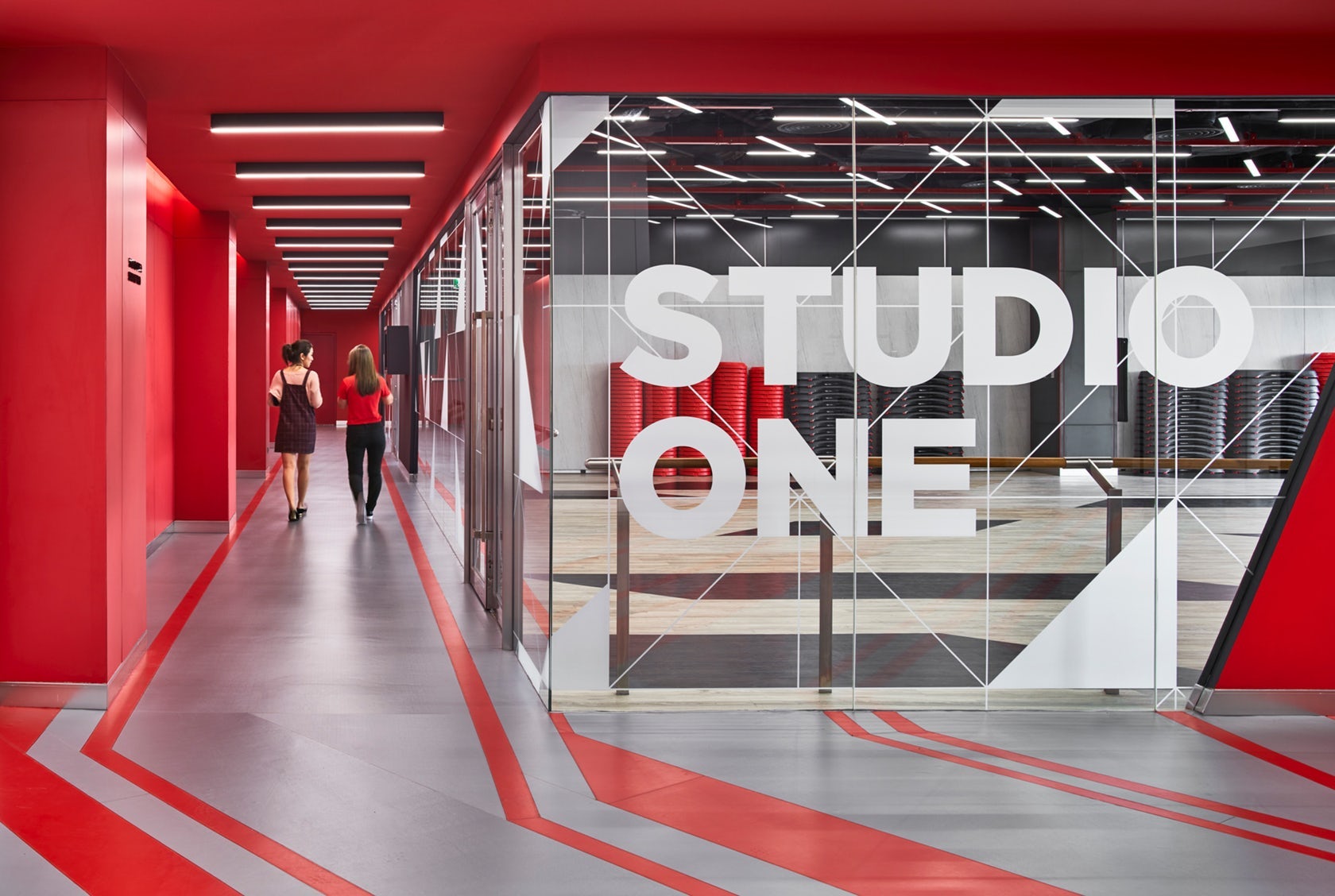

Virgin Active Fitness Club
The Virgin brand is often associated with hip style peppered with cheeky personality, and this Virgin fitness club in Bangkok is no different. Spread out on four levels of a retail building, it features strong branding through the company’s signature colors of red and white on walls or as accents and graphics. Angular geometric motifs and linear visuals also factor largely into the aesthetics of the various spaces, from corridor and locker-room lighting to seating alcoves.


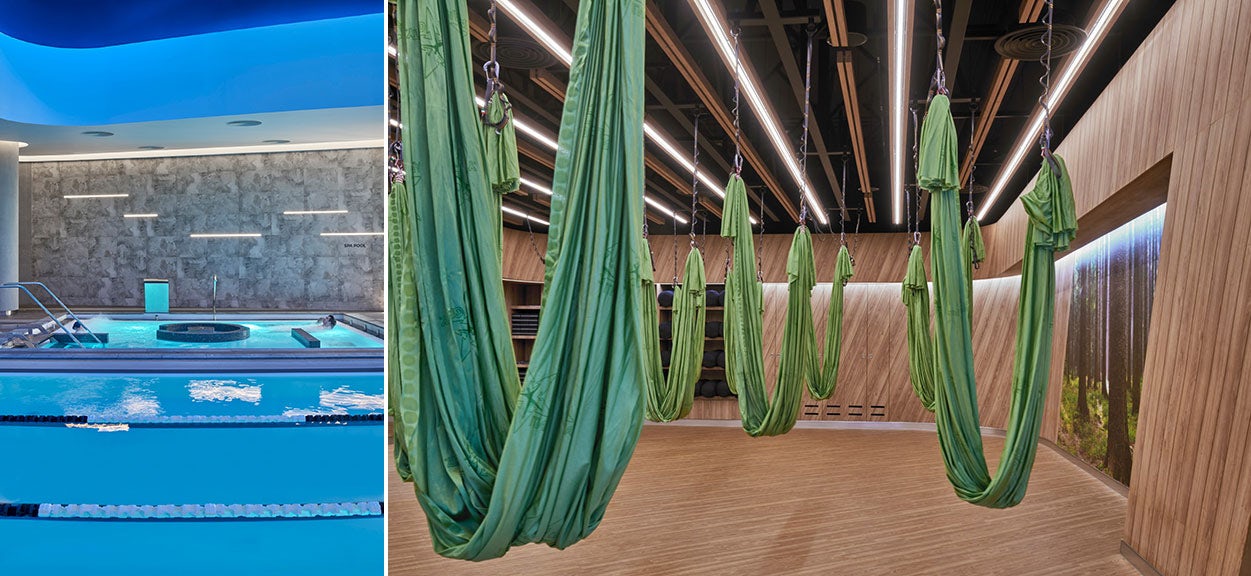
Virgin Active Fitness Club
PRODUCT IDEAS
AJK Design Studio: Laser-cut ceilings and grilles
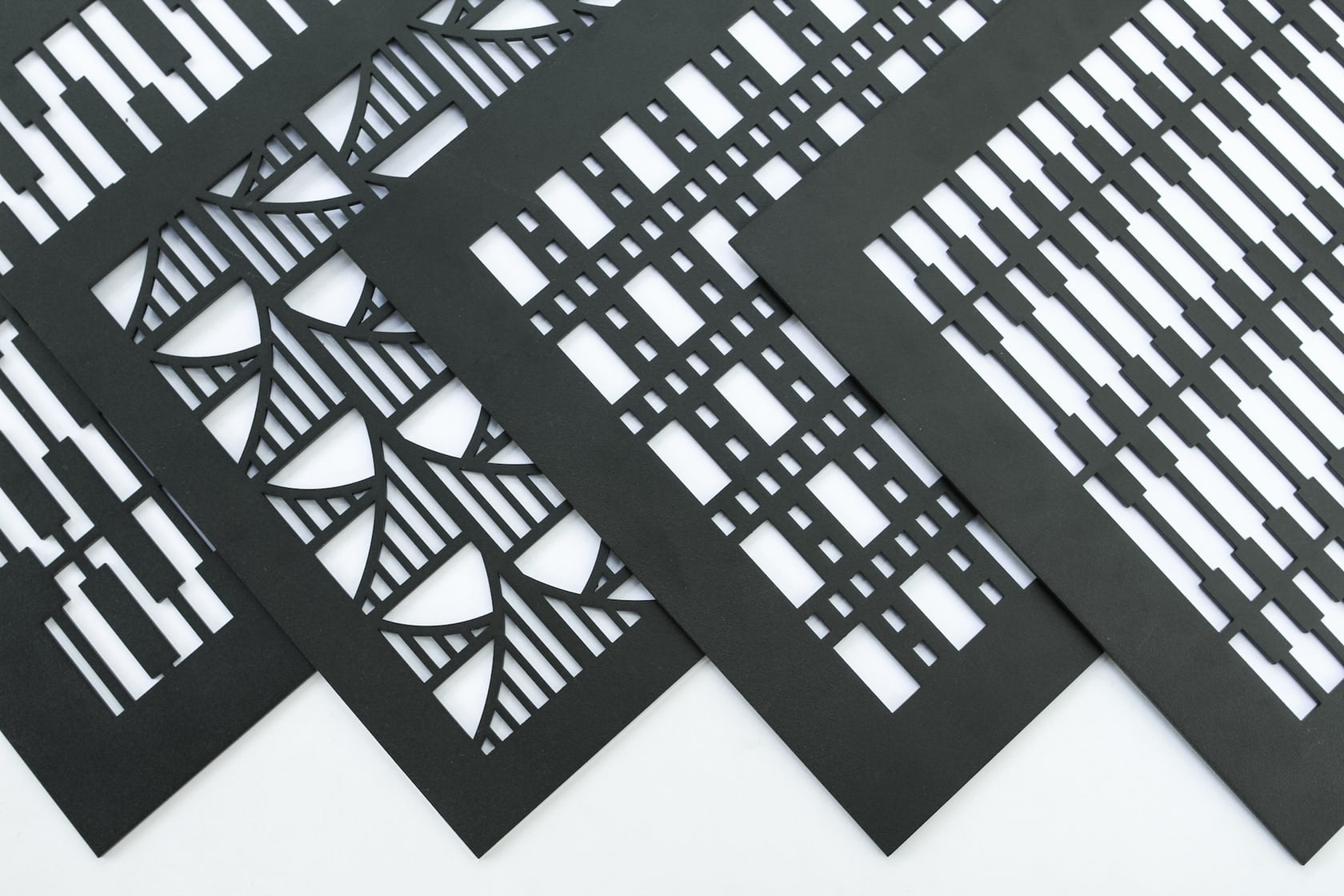

AJK Design Studio
Bendheim: Channel glass wall systems
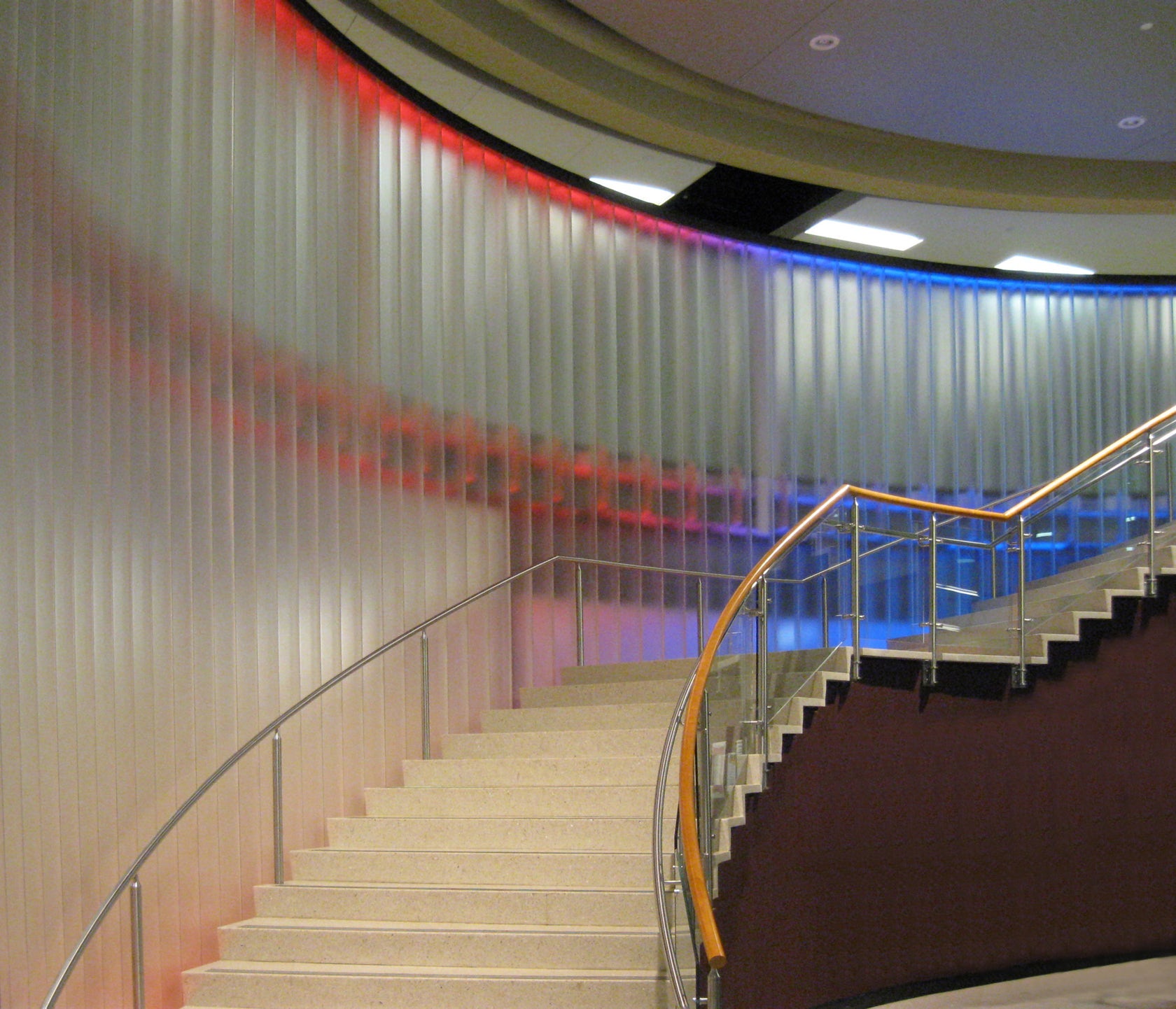

Bendheim
Carvart: Glass lockers

Carvart
Greenscreen: Commercial landscape trellis systems
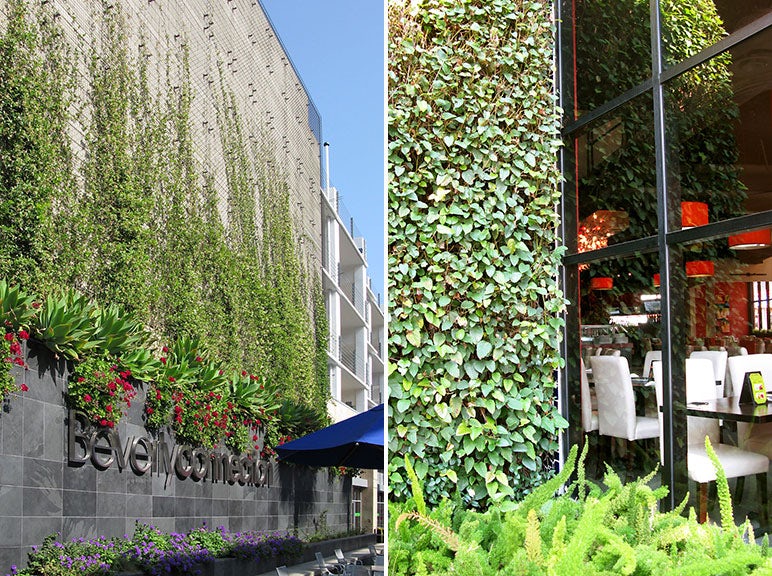
Greenscreen
Gsky Plant Systems: Interior and exterior living wall systems


Gsky Plant Systems
Kohler: Real Rain ceiling-mounted rainshower system


Kohler
Moz Designs: Perforated metal sheets
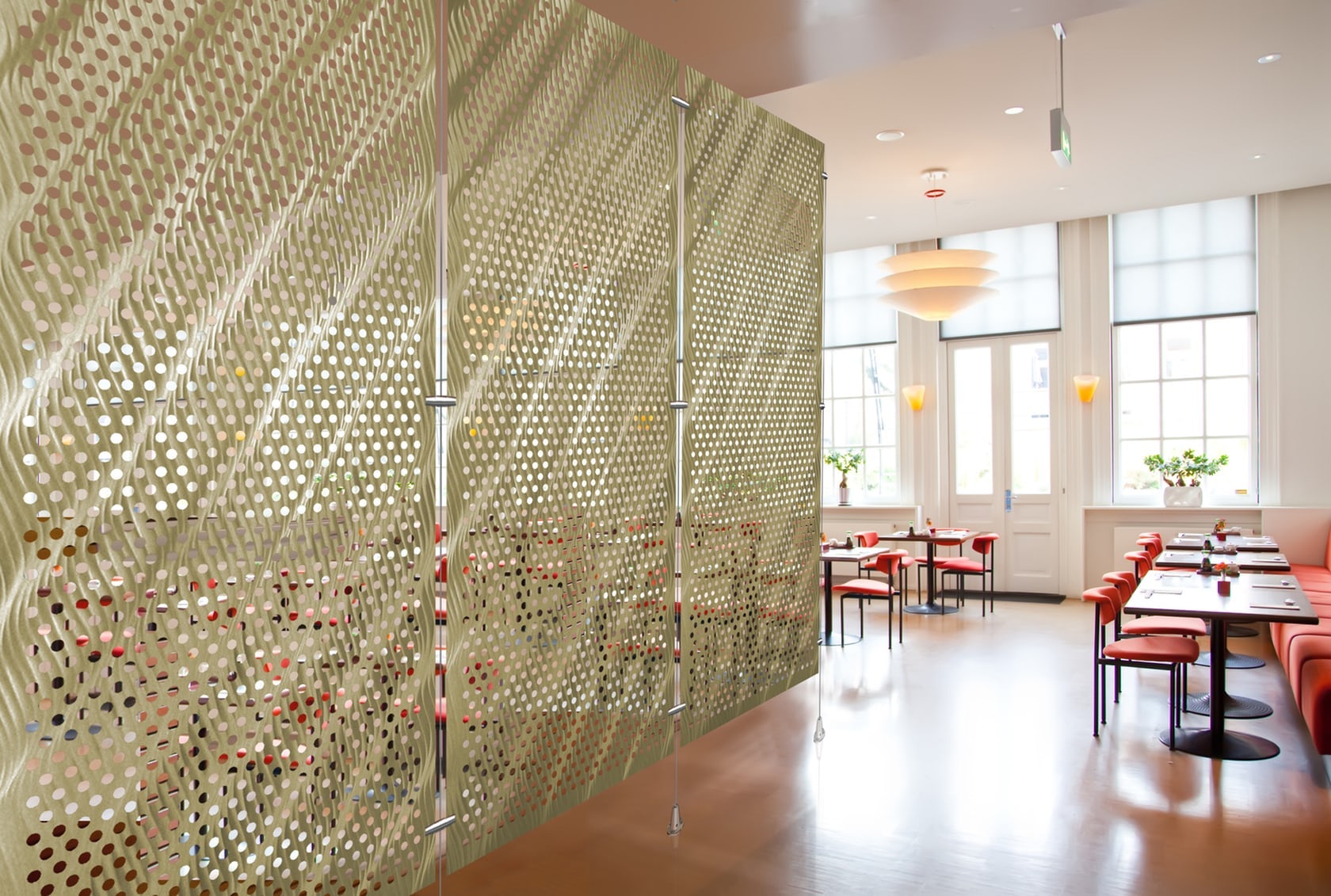

Moz Designs
Newmat: 3D Floating Reflective Structures


Newmat
New Ravenna: Legend mosaic collection

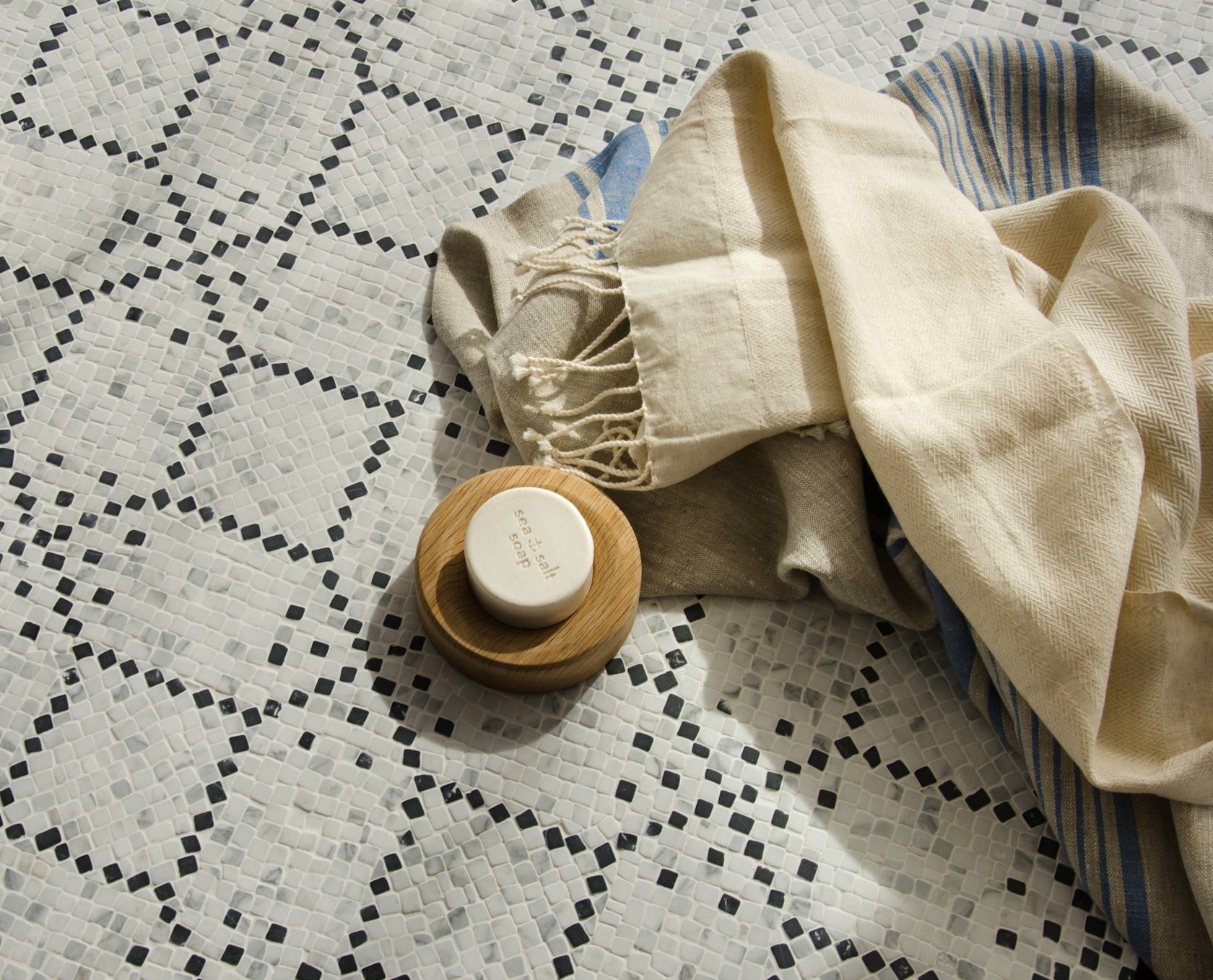
New Ravenna
Plyboo by Smith & Fong: Flat-grain bamboo flooring
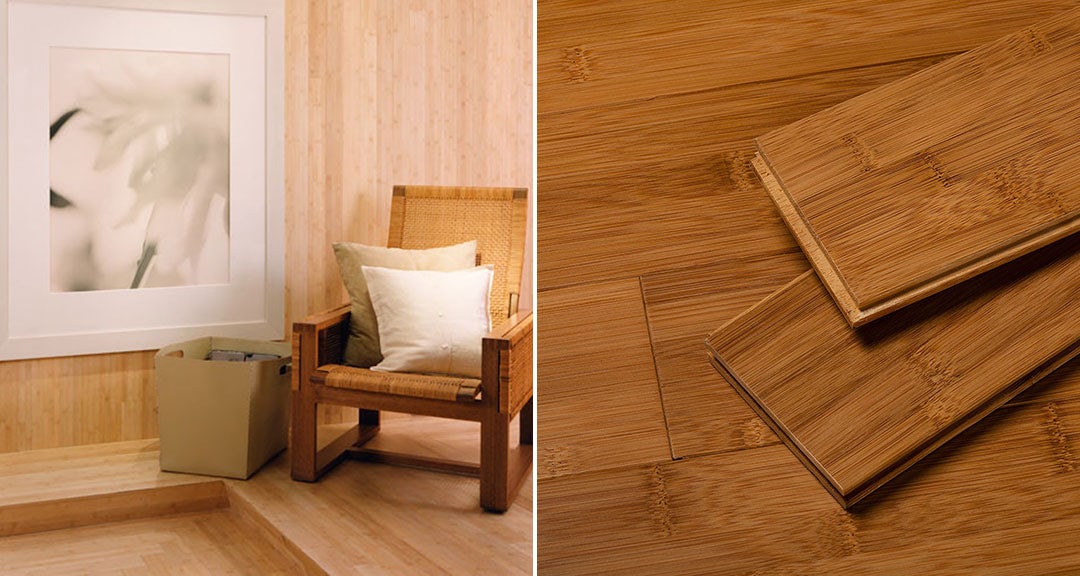
Plyboo by Smith & Fong
Pure Lighting: TruLine plaster-in linear lighting
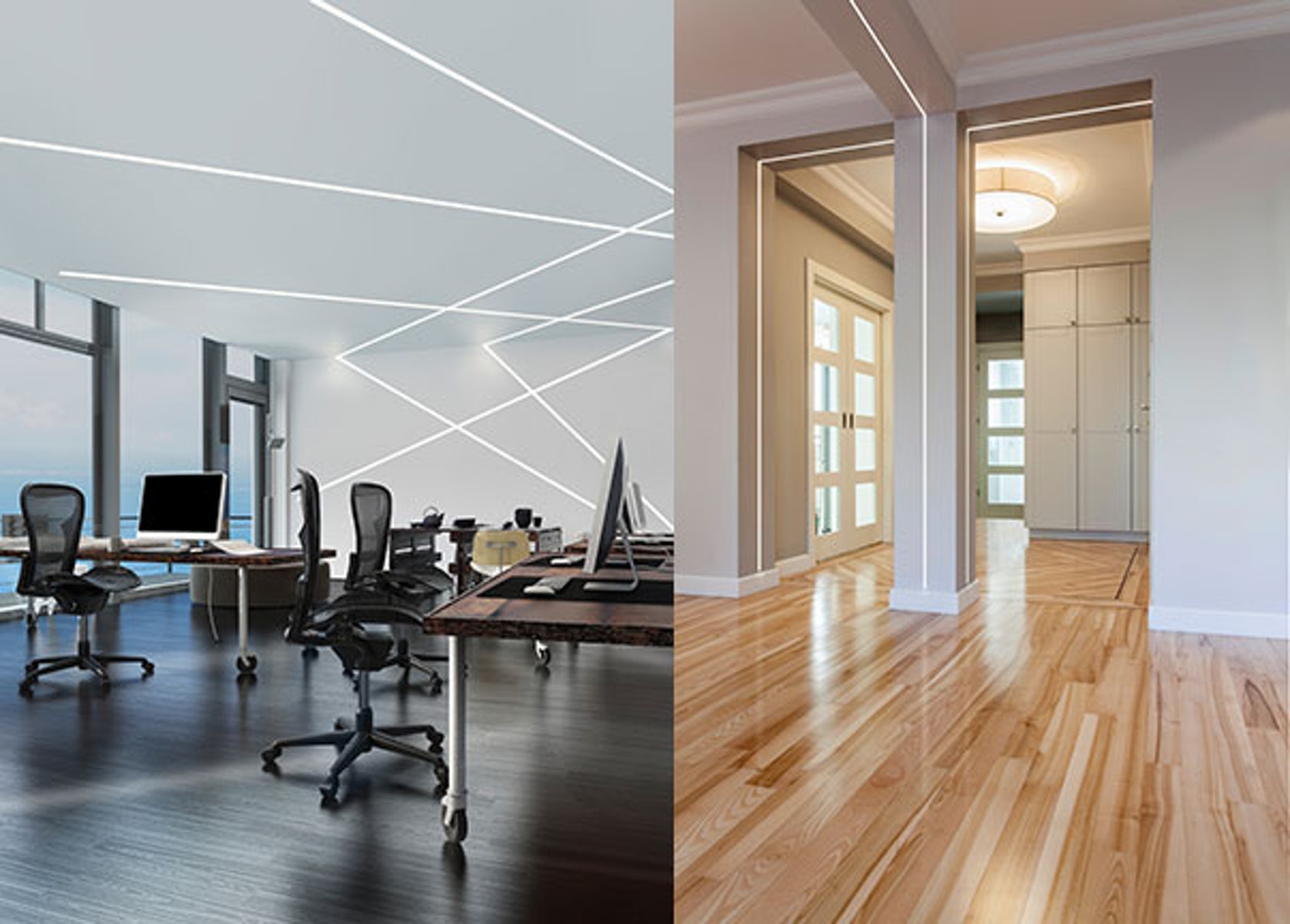
Pure Lighting
Stone Forest: Natural Bathtub


Stone Forest
Vola: Spa collection


Vola




