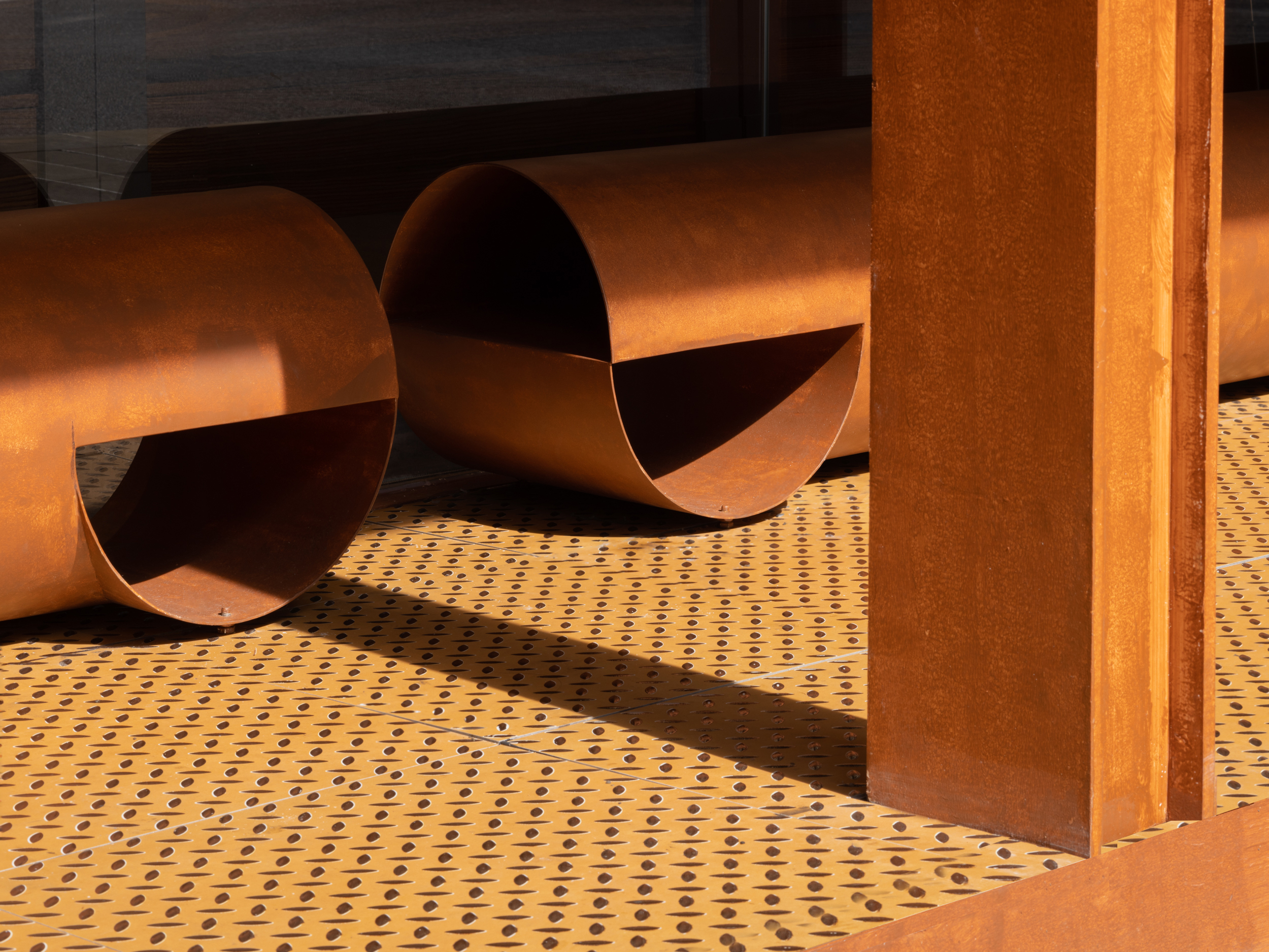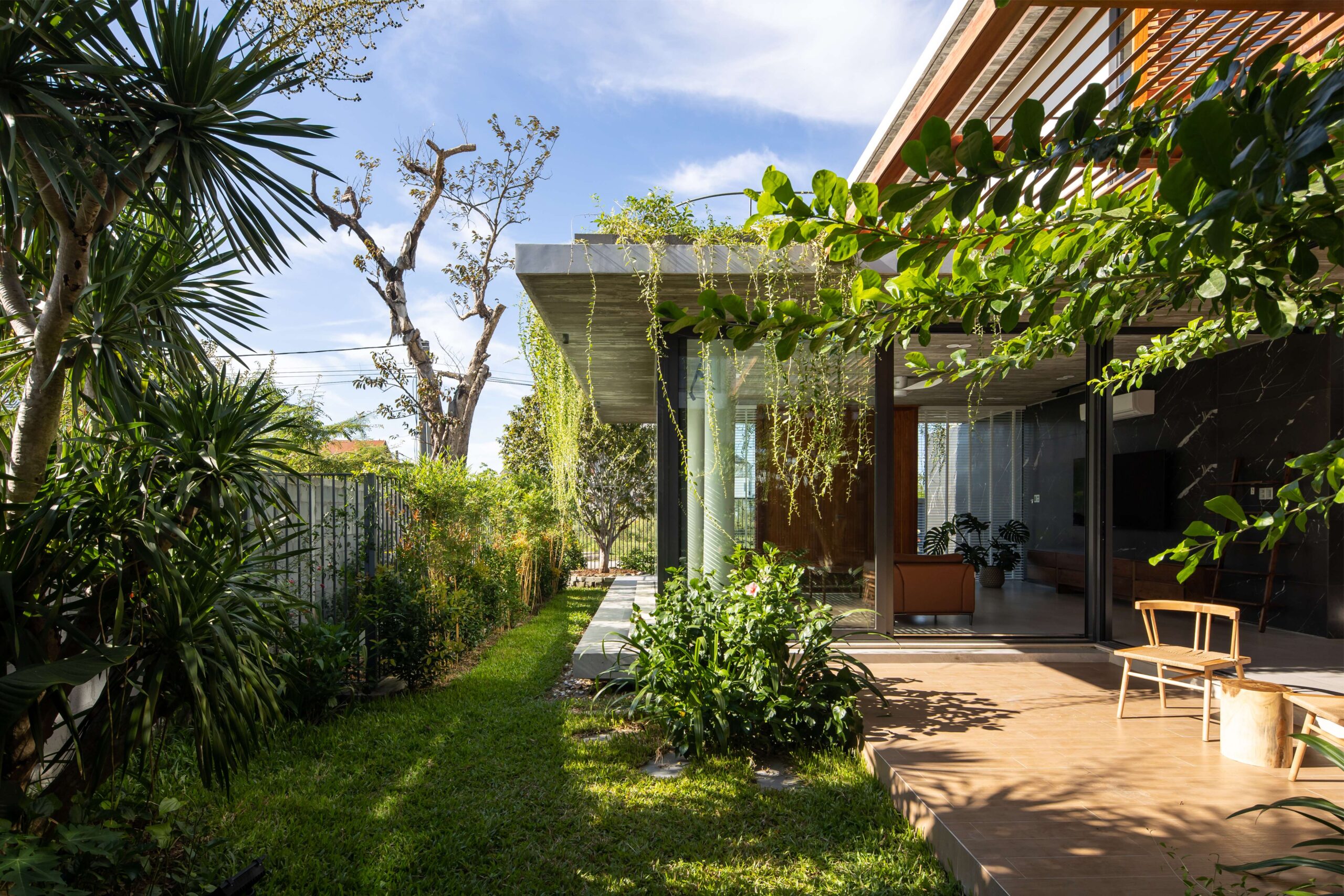Ema is a trained architect, writer and photographer who works as a designer at REX in NYC. Inspired by her global experiences, she shares captivating insights into the world’s most extraordinary cities and buildings and provides travel tips on her blog, The Travel Album.
The vast expanse of the southwest desert presents a unique challenge for architects and designers. Characterized by scorching heat, arid landscapes and occasional desert storms, this region demands innovative solutions to ensure the resilience of built environments. These conditions necessitate innovative design solutions prioritizing energy efficiency, thermal comfort and resilience to withstand the harsh climate. Addressing this design challenge is crucial for creating habitable and sustainable built environments and mitigating human activities’ environmental impact in fragile desert ecosystems.
Understanding the Southwest Desert Climate
The southwest desert encompasses a diverse range of climates, from the hot and dry conditions of the Mojave Desert to the more temperate but still arid climate of the Sonoran Desert. Despite these differences, certain weather patterns prevail across the region, including blistering temperatures during the day, dramatic temperature drops at night, and sporadic but intense rainfall, often accompanied by flash floods. These extreme weather conditions pose significant challenges for architects and homeowners alike, necessitating careful planning and design.
Resilient Architecture: Key Considerations
1. Passive Design Principles
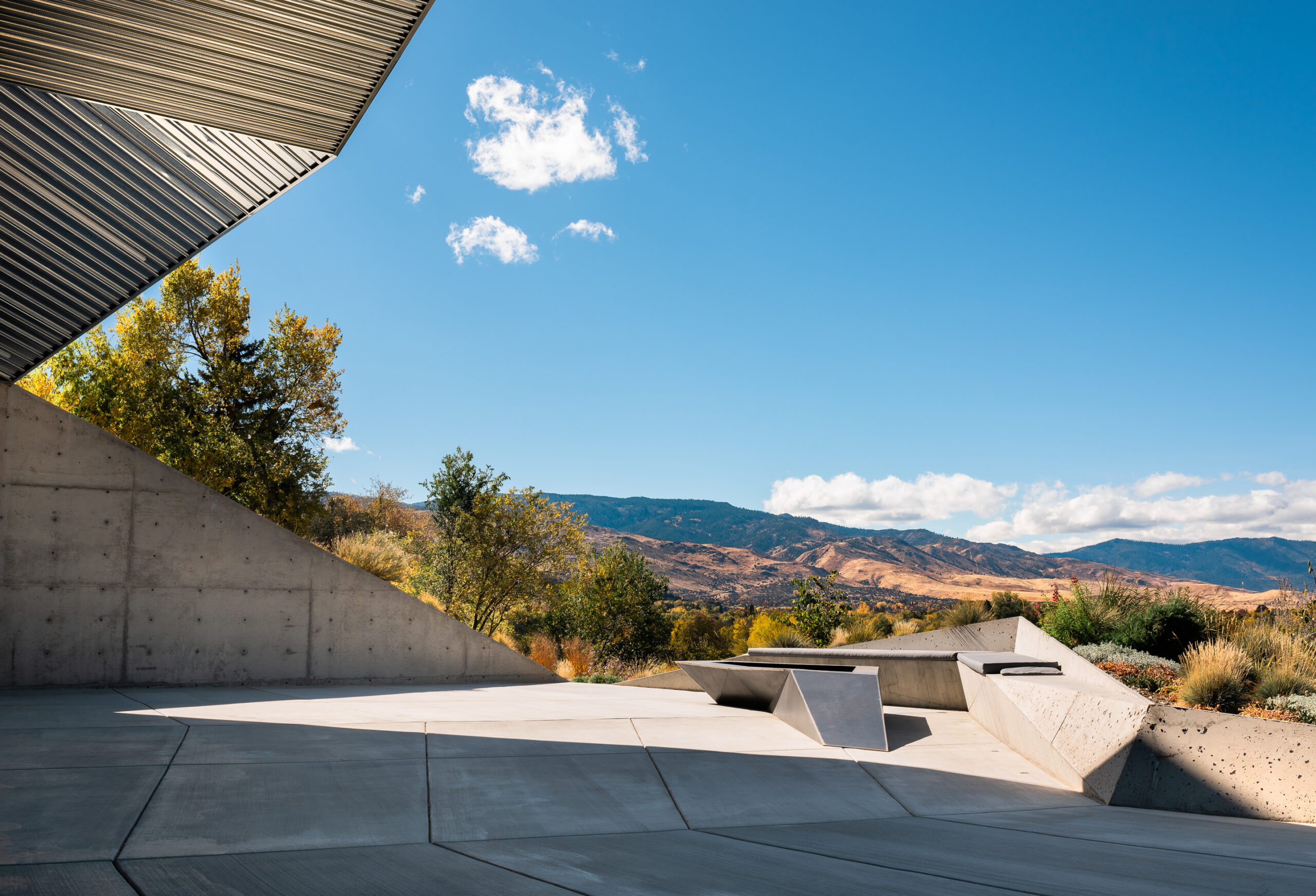
Shapeshifter by OPA, Reno, Nevada
Passive design principles lie at the core of desert architecture, and involve leveraging natural elements to regulate temperature and minimize energy consumption. In the arid southwest, strategic orientation of buildings is paramount, ensuring optimal placement to harness shade and ventilation. For instance, buildings are often oriented to take advantage of prevailing winds and to minimize direct exposure to intense sunlight. Overhanging eaves serve as effective shading devices, shielding interiors from excessive solar heat gain during the scorching daytime hours. Additionally, carefully positioned windows facilitate cross-ventilation, allowing for natural airflow to cool indoor spaces.
Examples of passive design in real-life applications include the use of thick adobe or rammed earth walls, which provide thermal mass to stabilize indoor temperatures, and the incorporation of courtyards or atriums that act as natural cooling zones. Moreover, vegetated landscaping featuring drought-tolerant native plants, not only enhances aesthetics but also provides natural insulation and reduces heat island effects. By embracing these passive design strategies, architects and designers create sustainable and comfortable living environments that harmonize with the unique climatic conditions of the southwest desert.
2. Sustainable Materials
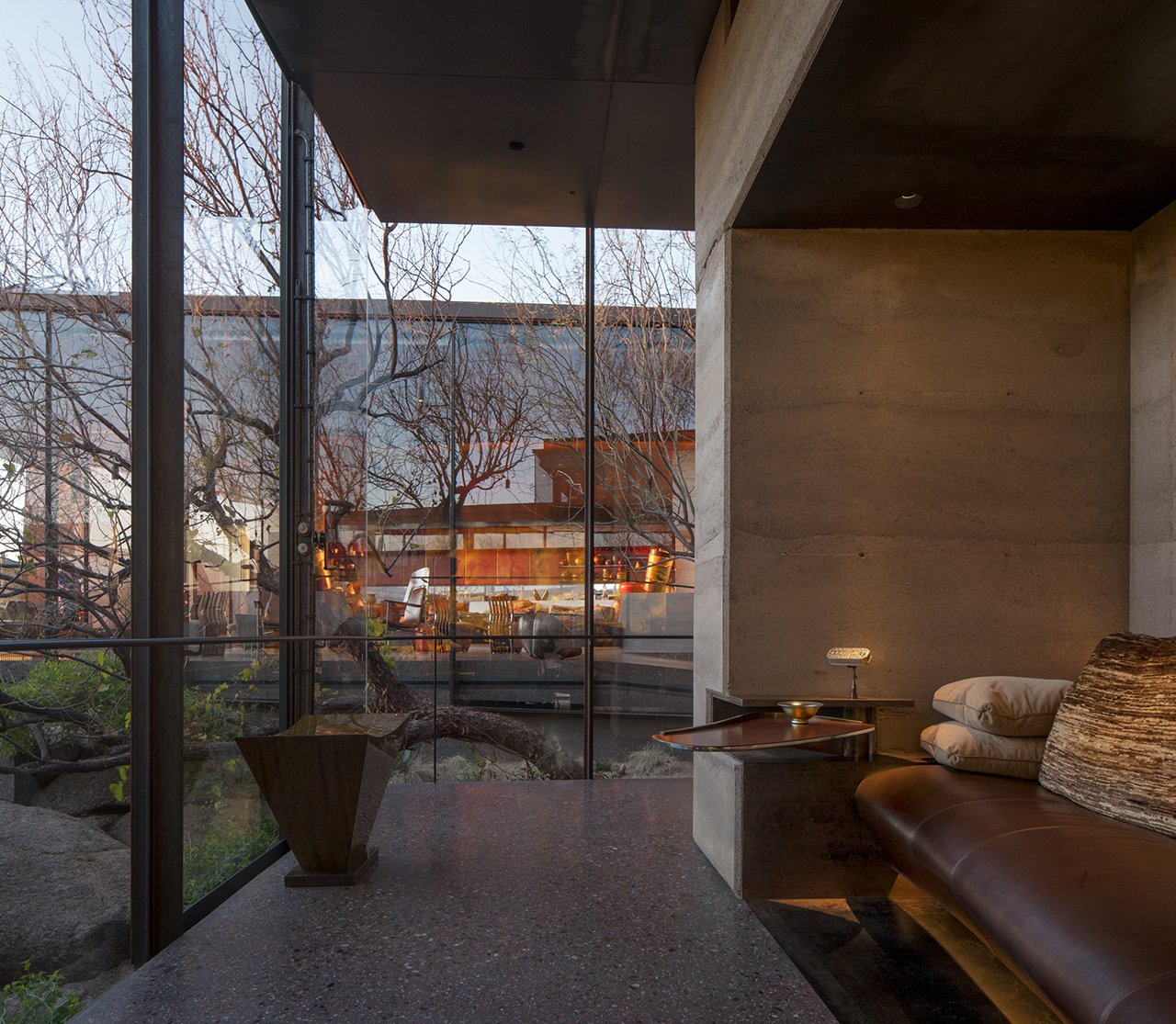
Desert Courtyard House by Wendell Burnette Architects, Scottsdale, Arizona
In desert architecture, material selection is paramount for ensuring durability, thermal efficiency and environmental sustainability. Adobe, crafted from earth and organic materials like clay, sand, straw and water, offers exceptional thermal mass properties, stabilizing indoor temperatures and reducing reliance on mechanical heating and cooling systems. This traditional material has been utilized for centuries across the southwest desert.
Rammed earth construction compresses damp soil into solid walls, offering similar thermal mass properties to adobe while minimizing carbon emissions and environmental impact through the use of locally sourced materials. Straw bale construction provides another eco-friendly option, offering well-insulated walls that regulate indoor temperatures effectively and reduce energy consumption. Recycled steel is increasingly favored for its durability, strength, and recyclability, making it an environmentally responsible choice for withstanding harsh desert conditions while reducing reliance on virgin materials and diverting waste from landfills.
3. Water Management
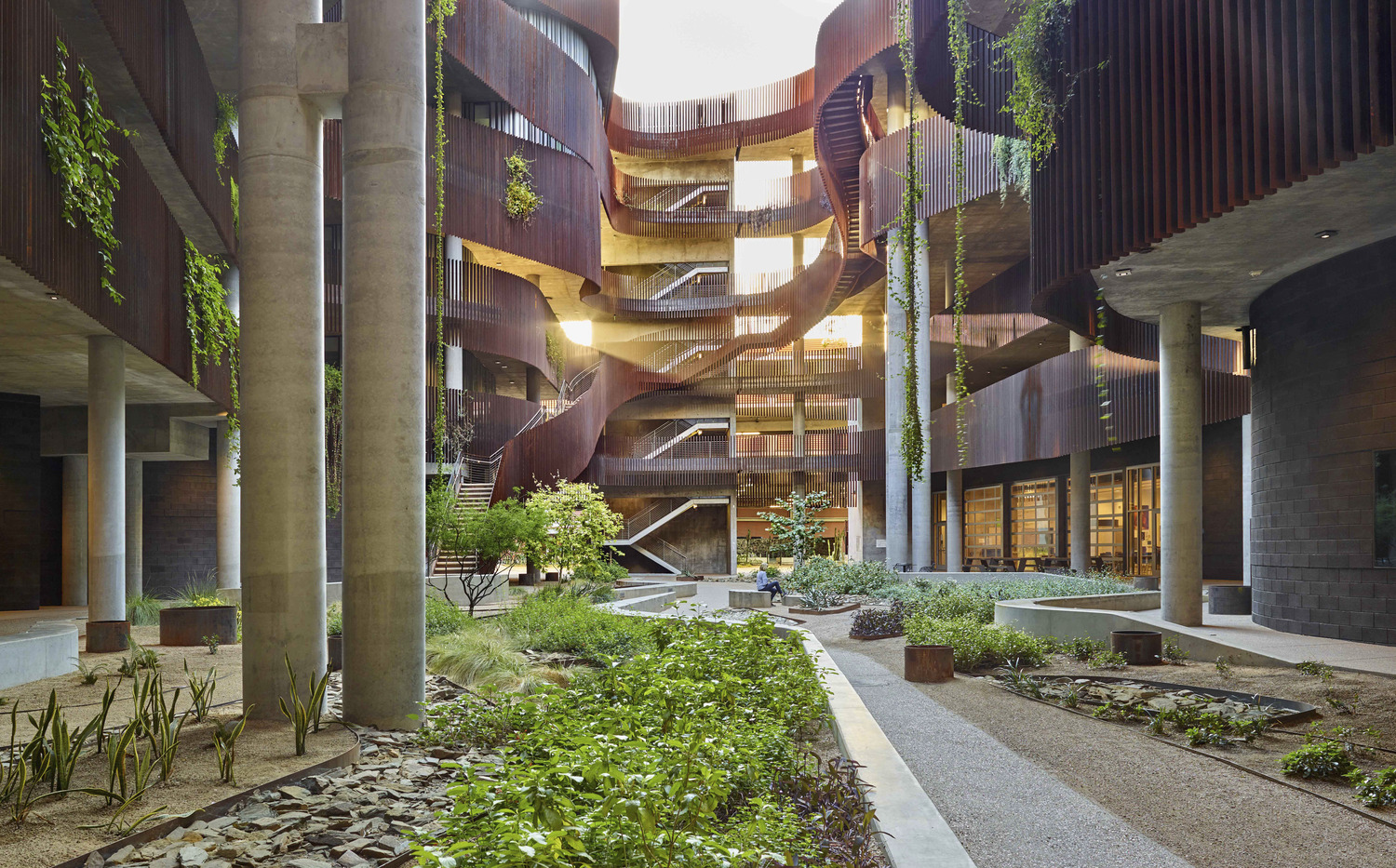
University of Arizona Environment + Natural Resources 2 by Richärd Kennedy Architects, Tucson, Arizon
Water scarcity poses a significant challenge in the southwest desert, shaping architectural design to prioritize efficient water management strategies. Rainwater harvesting systems are integral components of desert architecture, capturing precipitation for reuse in landscaping, irrigation and non-potable household applications. Architectural features such as sloped roofs and gutter systems channel rainwater into storage tanks or cisterns, where it can be stored for future use.
Permeable paving is another sustainable solution utilized in desert architecture to mitigate water runoff and promote groundwater recharge. By using porous materials such as gravel, pervious concrete or permeable pavers for driveways, walkways and outdoor spaces, architects can reduce stormwater runoff and help replenish aquifers. The University of Arizona’s Environment and Natural Resources Building in Tucson features permeable pavement in its parking lots and walkways, allowing rainwater to infiltrate the ground and reduce runoff.
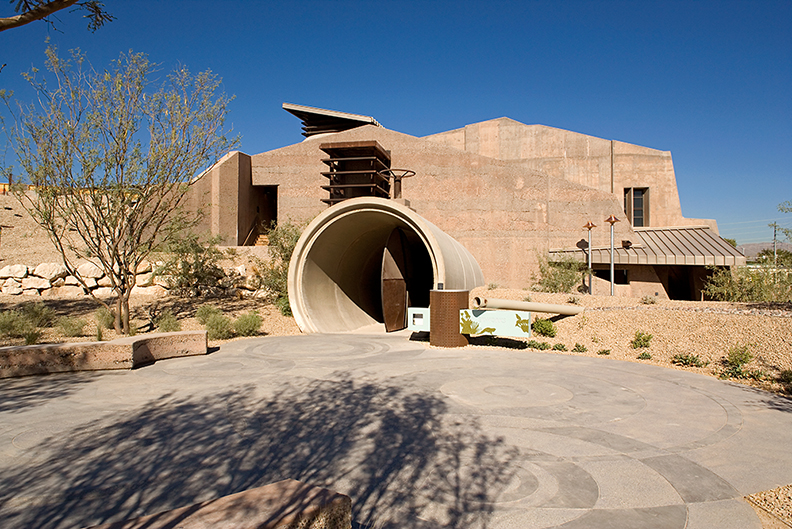
Springs Preserve Waterworks by Lucchesi Galati , Las Vegas, Nevada
Xeriscaping techniques, integrating native and adaptive plants that require minimal irrigation, are essential in desert landscaping to conserve water while enhancing aesthetic appeal. The Springs Preserve in Las Vegas exemplifies this approach with its extensive use of native vegetation, showcasing how sustainable water management can seamlessly integrate into architectural projects. Similarly, gray-water recycling systems, capturing and treating wastewater for reuse in landscape irrigation or toilet flushing, are increasingly prevalent in desert architecture.
Architectural Solutions for Extreme Weather
1. Desert Modernism
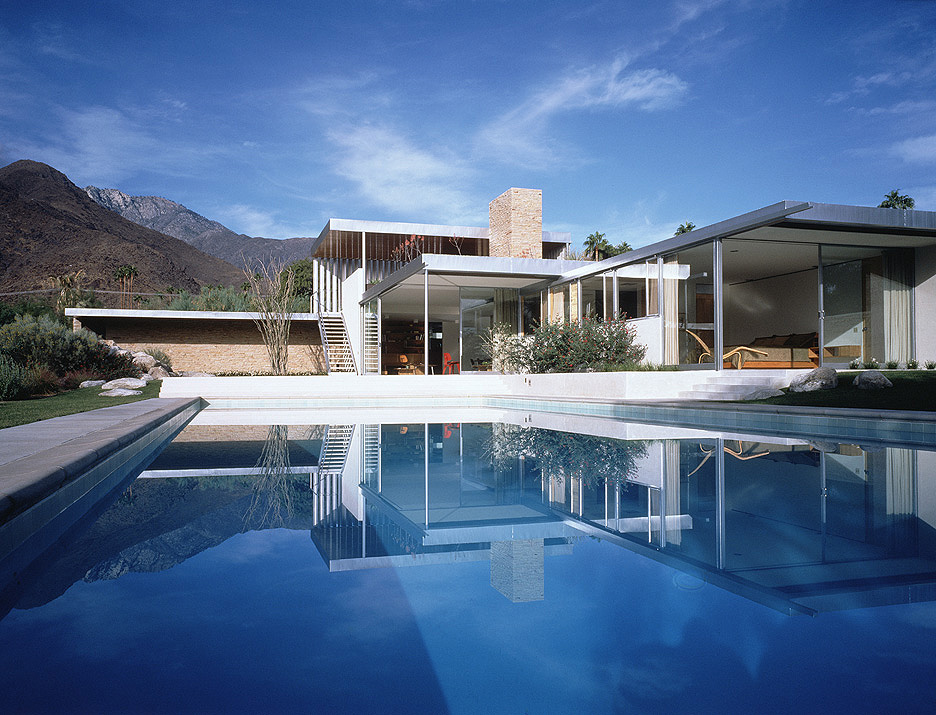
Kaufmann House by Marmol Radziner, Palm Springs, California
Characterized by clean lines, open floor plans and minimalist aesthetics, desert modernist homes prioritize both form and function. This architectural movement, which emerged in the mid-20th century, embraces principles of simplicity, functionality and integration with the natural environment. One iconic example is the Kaufmann House in Palm Springs, designed by architect Richard Neutra. This example of desert modernism features expansive glass walls that blur the boundaries between indoor and outdoor spaces, allowing residents to connect with the desert landscape while enjoying ample natural light.
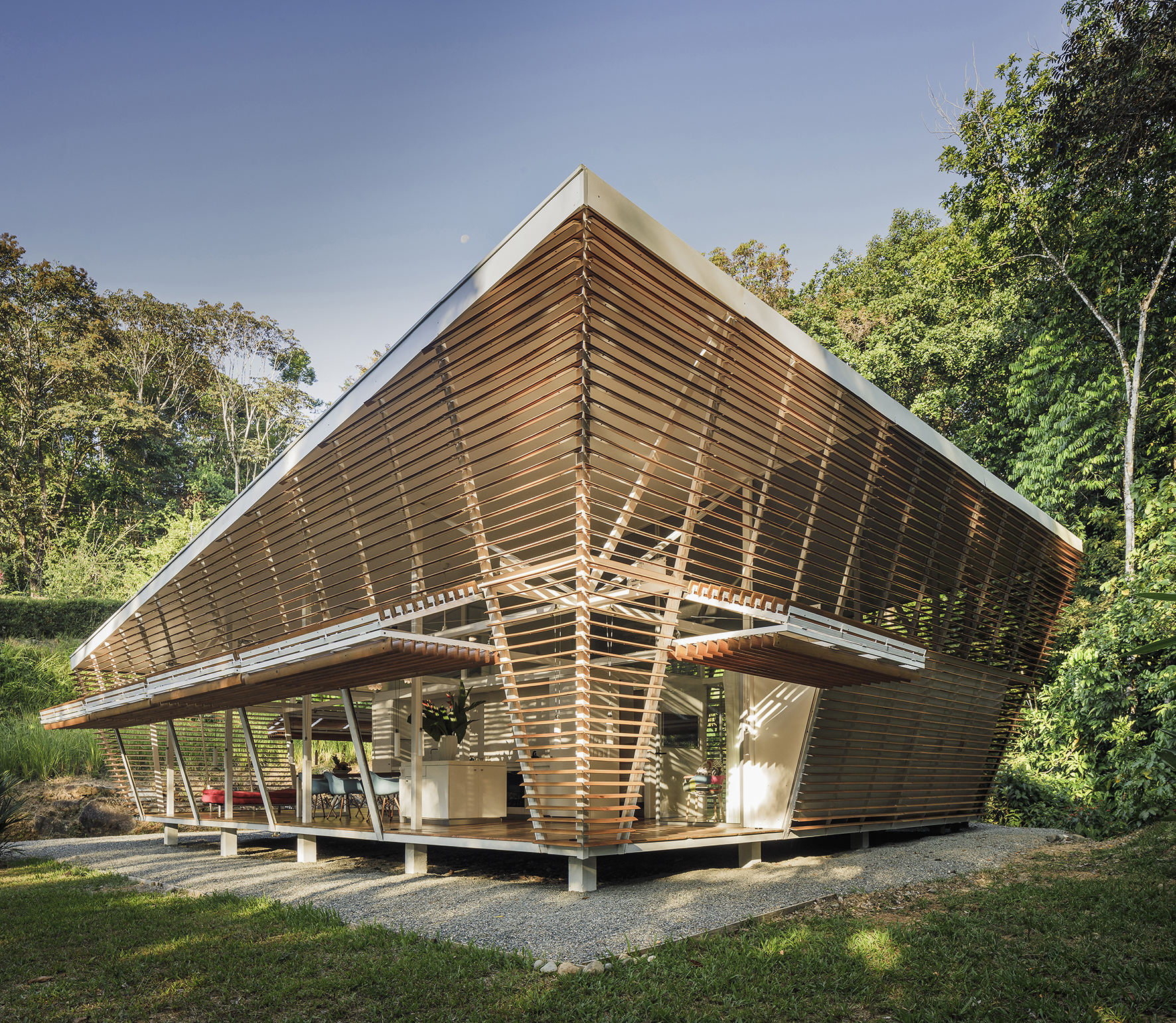
No Footprint House (NFH) Ojochal by A-01 (A Company / A Foundation), Costa Rica
To address the challenges of intense sunlight and high temperatures, desert modernist architects employ innovative shading devices that effectively mitigate solar heat gain without sacrificing views or architectural aesthetics. Brise-soleil, or sunshades, are commonly used to cast shadows and reduce direct sunlight exposure on building facades. These architectural elements not only provide passive cooling but also create visually striking patterns of light and shadow across interior spaces.
Louvered screens represent another ingenious shading solution utilized in desert modernist architecture. These adjustable slatted panels can be strategically positioned to control the amount of sunlight entering a building while still allowing for ventilation and views. Louvered façades can regulate light and temperature, while also adding architectural interest. Their oblique panels reduce direct sunlight and rain, preventing overheating and water splashing, and can be individually adjusted to control views, air flow, privacy and security.
2. Earth-Sheltered Homes
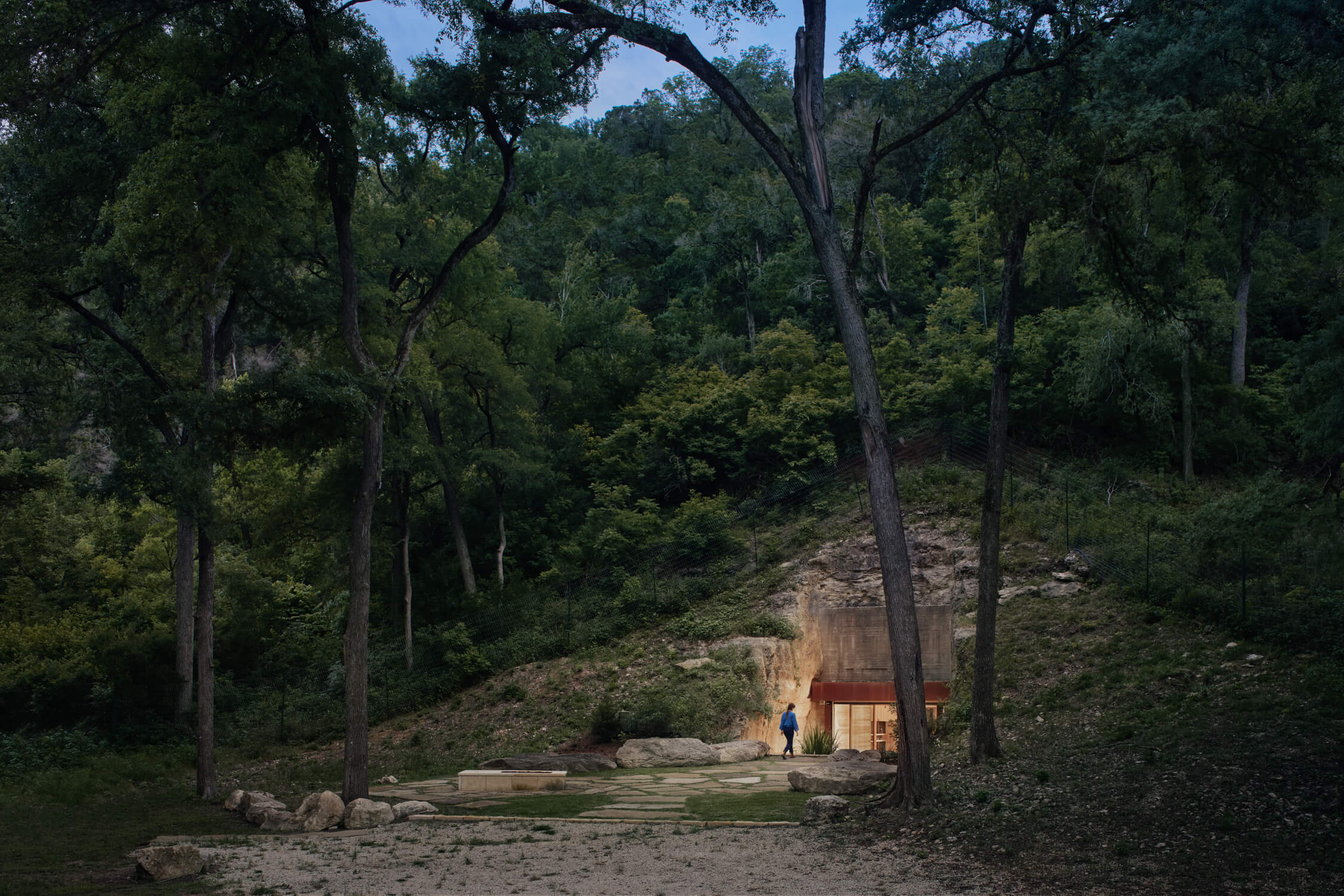
Hill Country Wine Cave by Clayton Korte, Texas
Research has shown that earth-sheltered homes can significantly reduce energy consumption for heating and cooling compared to conventional above-ground construction. By leveraging the thermal mass of the earth and integrating passive solar design principles, these homes offer a sustainable and resilient housing solution for desert environments, minimizing environmental impact while maximizing comfort and energy efficiency.
Earth-sheltered homes represent a sustainable and innovative approach to desert living, harnessing the inherent thermal properties of the earth to create comfortable and energy-efficient living spaces. These homes, either partially or entirely buried into the ground, offer insulation against extreme temperatures, providing a stable and comfortable indoor environment throughout the year. One notable example of earth-sheltered architecture is the The River Ranch Wine Cave project. This project showcases earth-sheltered architecture, seamlessly blending into a rocky hillside to utilize natural thermal properties. With local materials and insulation, it creates an energy-efficient living space, minimizing environmental impact. Beneath the cave’s arched ceiling, the private cellar stores approximately 10,000 bottles, cooled by natural subterranean temperatures for optimal conditions of 55-60 degrees.
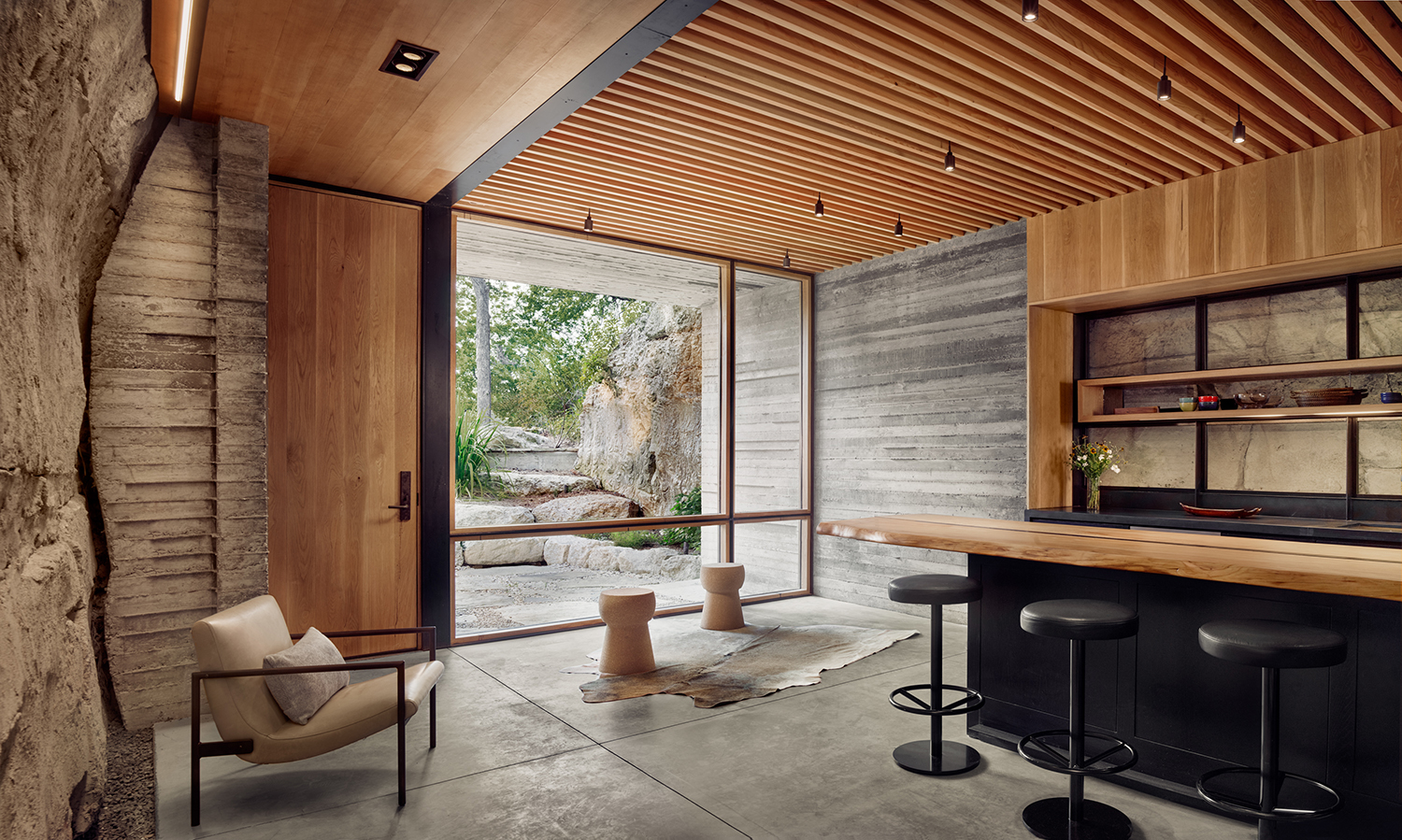
Inside the Hill Country Wine Cave by Clayton Korte, Texas
Green roofs and earth berming are common features of earth-sheltered homes, further enhancing their energy performance and integration with the surrounding environment. Green roofs, covered with vegetation, provide additional insulation and help mitigate stormwater runoff, while also creating a habitat for local wildlife. Earth berming, which involves using soil to cover exterior walls, adds an extra layer of insulation and helps visually integrate the home into the landscape, helping maintain stable indoor temperatures year-round, reducing the need for mechanical heating and cooling systems.
3. Prefabricated and Modular Construction
Prefabricated and modular construction methods are emerging as popular choices in desert architecture, offering a range of benefits including efficiency, affordability, and adaptability to extreme weather conditions. These innovative techniques involve the off-site fabrication of building components or entire modules, which are then transported to the construction site for assembly. In the arid landscapes of the southwest desert, prefabricated and modular construction provides a rapid and cost-effective solution for homeowners and developers seeking resilient and sustainable dwellings.
One notable example of prefabricated construction in the southwest desert is the LV Series by Turkel Design, a collection of modern prefab homes that could be tailored to and designed for desert living. These homes feature modular construction with customizable floor plans and high-quality finishes, offering homeowners a streamlined and efficient building process. With off-site fabrication and quick assembly on-site, the LV Series provides a practical solution for those seeking contemporary design in remote desert locations.
Additionally, the Kasita modular housing system offers another example of prefabricated construction tailored to desert environments. Designed for urban infill or remote settings, Kasita modules are compact yet versatile, featuring efficient layouts and smart technology integration. These modular units can be stacked or arranged in various configurations to adapt to different site conditions, providing homeowners with flexible and sustainable living options in desert regions.
Research conducted by the National Renewable Energy Laboratory (NREL) has shown that prefabricated and modular construction can significantly reduce construction time and costs compared to traditional building methods. Off-site fabrication minimizes waste and environmental impact, while the controlled factory environment ensures high-quality construction and energy efficiency. Moreover, modular construction allows for greater design flexibility and customization, enabling architects and homeowners to create tailored solutions that meet the unique challenges of desert living.
The jury and the public have had their say — feast your eyes on the winners of Architizer's 12th Annual A+Awards. Subscribe to our Awards Newsletter to receive future program updates.
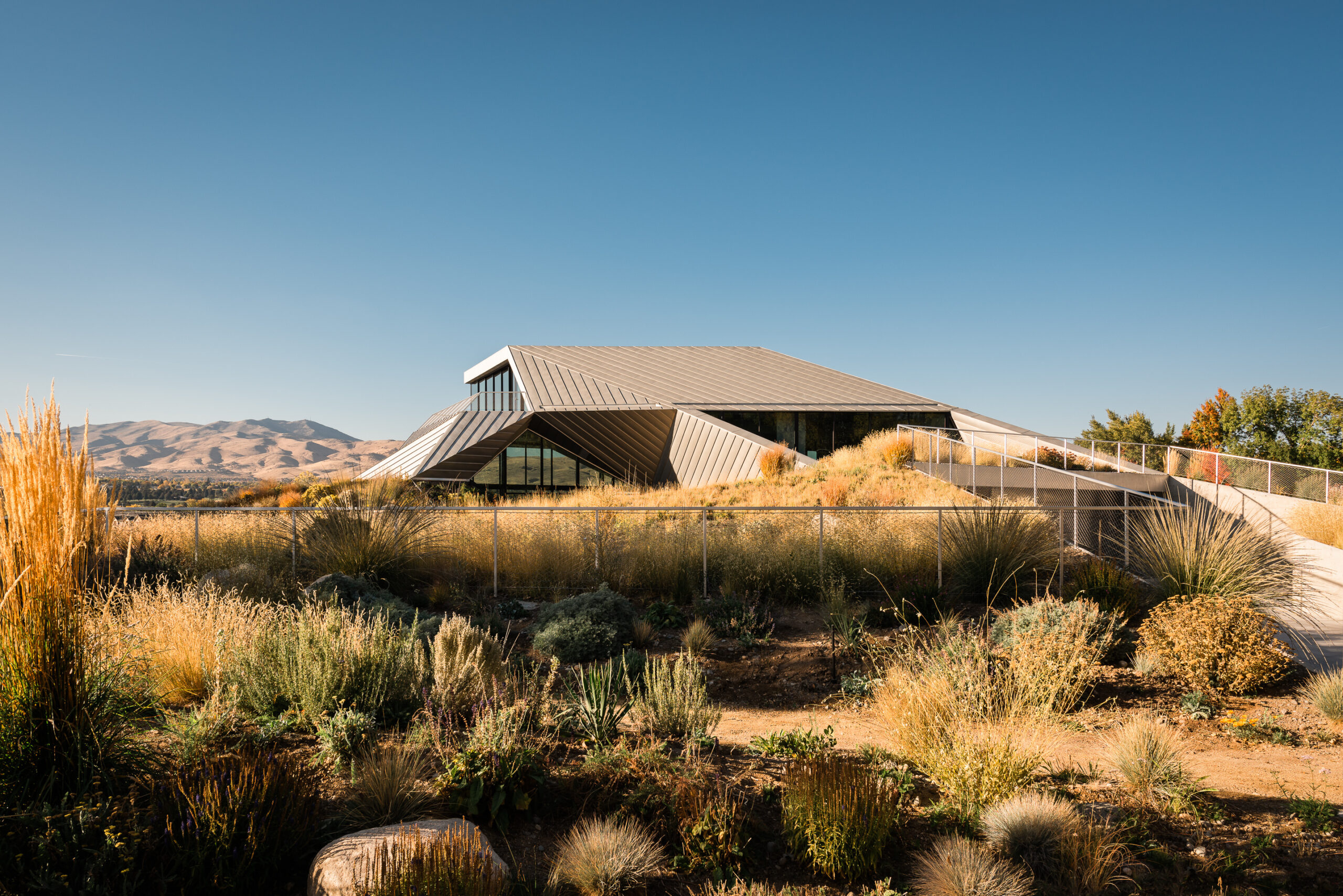
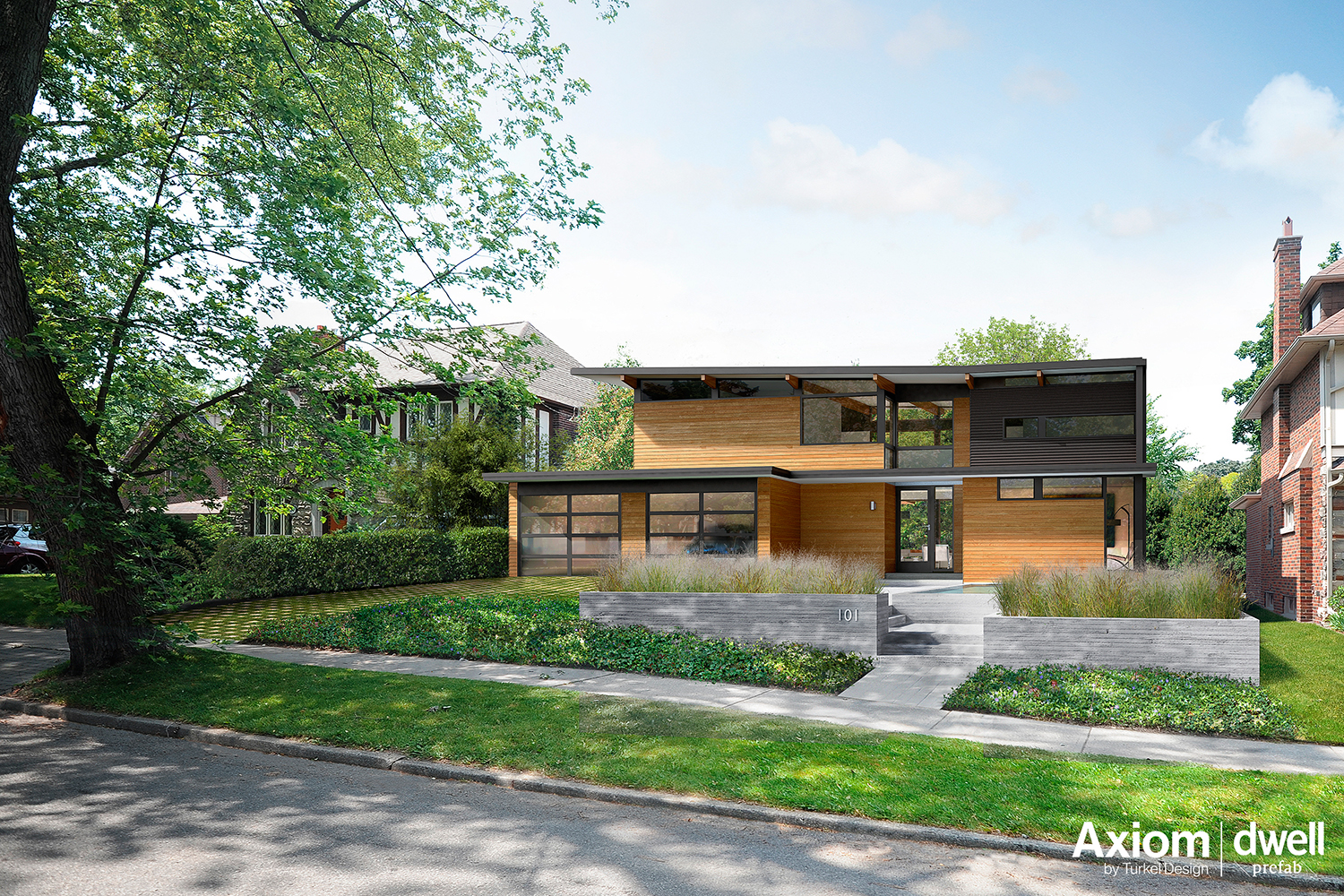
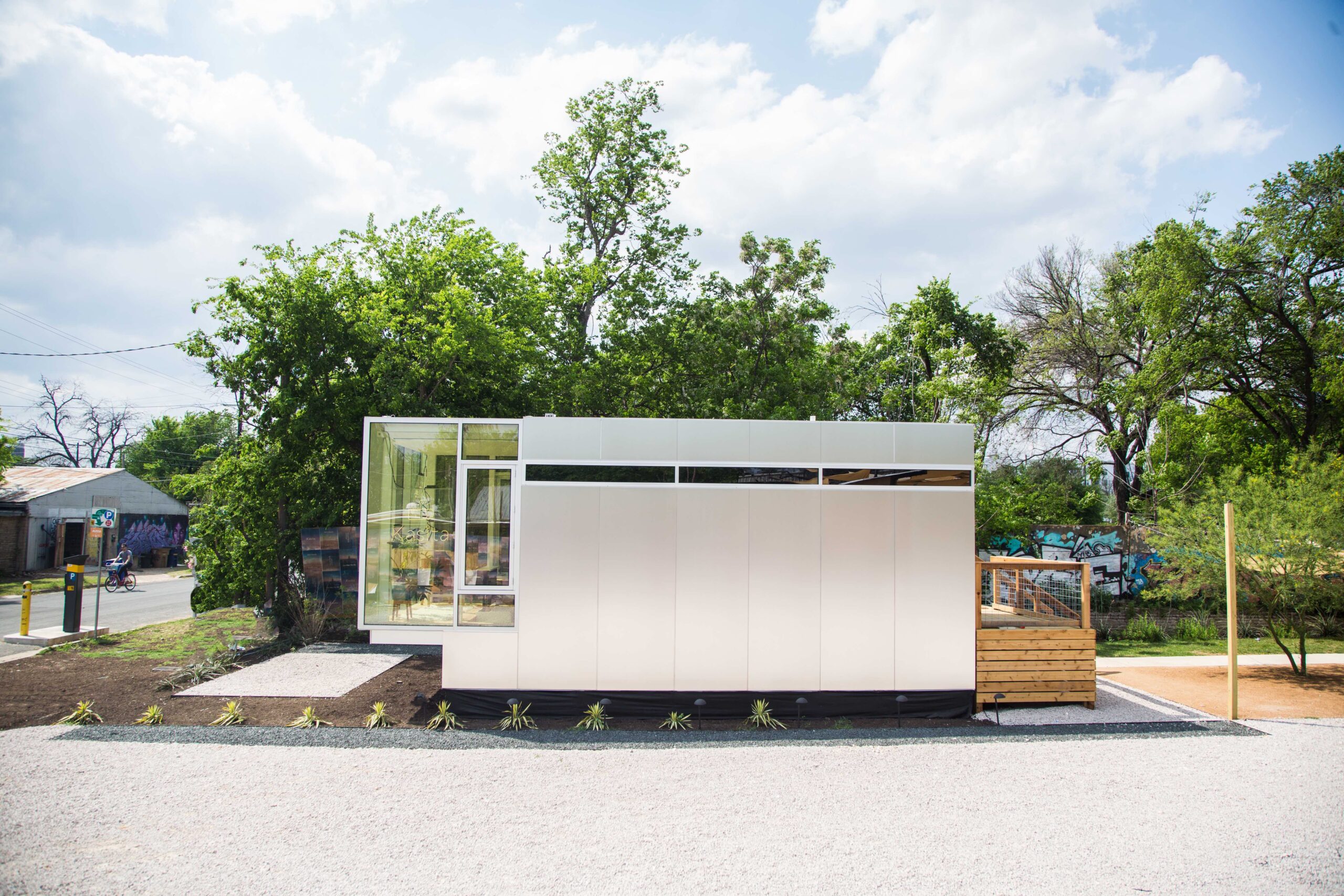





 Axiom | Dwell Prefab Series
Axiom | Dwell Prefab Series  Desert Courtyard House
Desert Courtyard House  Kasita
Kasita  Kaufmann House
Kaufmann House  No Footprint House (NFH)
No Footprint House (NFH)  Springs Preserve Waterworks
Springs Preserve Waterworks  University of Arizona
University of Arizona 