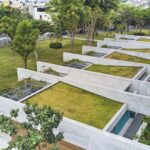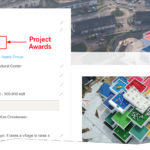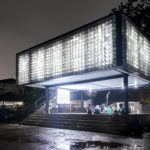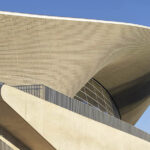There has been much talk recently about the challenges posed by an exploding global population and the rapid urbanization of precious land all over the world. This situation has raised inevitable questions for architects and urban planners looking for design-led solutions, asking how our cities could evolve: should we build up or build out? Now, avant-garde French firms OXO Architectes and Nicolas Laisné Architecte Urbaniste have eschewed the preconceptions of those two possibilities to bring a third to the table: why don’t we move off the urban map entirely?

Their conceit takes the form of the City Sand Tower — La Tour des Sables in their native French — a gargantuan mixed-use skyscraper in the most unlikely of locations: the middle of the Sahara Desert. The conceptual tower is a quintessential “vertical city,” incorporating 600 housing units, a shopping center, conference rooms and offices, a sports area, museum, spa, and a bar and restaurant. At the summit, 450 meters up, OXO and Laisné have proposed a meteorological observatory and a heliport, presumably to facilitate access to a building on the proverbial edge of civilization.

On first impression, the project may seem improbable in the extreme: the practicalities of climate control and water provision for a permanent population in such a remote region are undeniably problematic, not to mention challenges pertaining to the social and economic complexities of northern Africa. To that point, the architects behind the scheme have gone so far as to research certain elements of the outlandish proposal — particularly from an environmental perspective — in the interest of real-world feasibility.

The faceted roof and façades of the building have been sculpted to capture rainwater — up to 45,000 cubic meters could be captured per year, by the architects’ estimates. While the average annual water usage per person ranges from 45 to 100 cubic meters, highly efficient recycling systems could theoretically allow water to be reused an infinite number of times, akin to the extraordinary Biosphere 2, a utopian cluster of glasshouses built to conduct radical scientific experiments in self-sufficiency.

Like that infamous complex in Oracle, Ariz., ecological systems are a key inspiration for the City Sand Tower: the core of the building evokes the atmosphere of the Eden Project by Grimshaw, with a luscious vertical oasis ascending the central spine of the edifice. This towering column of vegetation would serve to maintain a more hospitable climate and shelter the internal spaces, served by the collected rainwater and a reservoir at the base of the building.

However, the architects’ plans for water use goes much further than simple collection: The ambitious proposal outlines a mechanism for injecting collected water some two and a half miles underground, where it would turn into steam due to the intense geothermal conditions. When the steam is then funneled back to the surface, it would turn turbines to generate electricity and heat for the tower. This would be supplemented by solar power, giving the development a dual-pronged source of energy production.

It would be easy to doubt the plausibility of a net-zero system of water and electricity in such a remote location, but sustainable specialists PLaT architects have made important inroads in this area with the Lotus Hotel, situated in the Xiangshawan Desert in northern China. Completed in 2013, the steel-framed building — a circular arrangement of hotel rooms beneath petal-like canopies — is constructed using no concrete or other water-reliant materials and is designed to be entirely self-sustaining. Its performance is being monitored, with further net-zero developments planned in the same region over coming years.

Supplementing the active strategies for producing power, Laisné recognizes that passive systems would be crucial to reduce energy usage and maximize comfort conditions in this extreme environment. To this end, the tower’s highly responsive façade system is designed to transform in reaction to prevailing winds and the sun’s position in order to optimize stack ventilation and shading throughout the day. Such a system has already been demonstrated to great effect — the Al Bahr Towers by Aedas serve as a precedent in adaptive façade design for tall buildings in arid climates.

Though OXO and Laisné’s proposal remains squarely in the conceptual realm, experimental buildings completed in deserts across the globe offer a glimpse of how such a project could be made real. While architects are forging ahead with low-rise arcologies in the Middle East — look no further than Foster + Partners’ high-tech adventure in sustainability, Masdar City — the City Sand Tower offers a provocative alternative.
While the project’s realization remains farfetched — the projected start date is 2025, with construction phased over the following five decades — it should offer urban theorists plenty of food for thought in the meantime.








