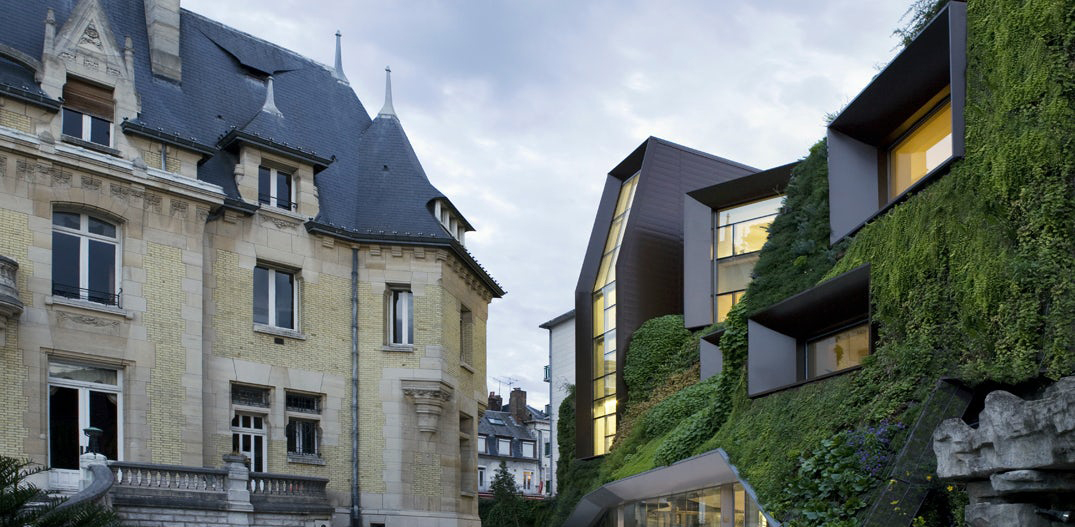Architects: Want to have your work featured on Architizer? Upload your projects to be considered for an editorial feature! Don’t forget to sign up for our inspirational newsletter.
CEBRA, a multidisciplinary Danish architecture firm known for its quirky take on apartment complexes, churches and schools, has reenergized Denmark’s top science center with a big renovation and expansion. The Experimentarium, a 26-year-old museum in Hellerup, Copenhagen, has a shiny exterior and radiant interior. The project’s defining feature is a 100-meter-long (328-foot-long) copper-clad spiral staircase in the center of the atrium.

After winning an international competition in 2011, CEBRA began envisioning a bolder, more futuristic aesthetic for the museum. The lightweight façade is conceived as a series of stacked boxes offset at the structure’s base, where the brickwork of the original building is retained. The new façade is built out of 28 tons of aluminum panels, including recycled beer and aluminum cans. This feature is an homage to the site’s past life as a bottling center for the national Tuborg Brewery.


A swirling, dark gray pattern overwhelms the façade, illustrating the dynamics of how air and fluid change when it meets resistance. CEBRA aimed to showcase the exterior as a blend of past and future, natural science and engineering. Large, expansive windows allow visitors to see the interior and engage with what’s happening inside the bright museum.
“Curiosity is the core element that Experimentarium is made of. We want to light a spark in children and young people,” said Kim Gladstone Herlev, managing director of the museum. “Now, this curiosity gets a new, spectacular and flexible framework.”

© Adam Mørk
Visitors are welcomed into the facility by a massive staircase shaped in the form of a DNA helix structure. The staircase is made up of 160 tons of steel and coated in 10 tons of copper. The design engulfs the atrium, leading visitors up to all four floors of the museum and its 11,500 square meters [123,800 square feet] of 16 exhibition spaces — twice as much provided by the old site.
The staircase brings a better internal flow and creates coherence between floors while also affirming the center’s scientific focus, according to the architects. “The stairs are an abstract version of the DNA strand’s structure,” said CEBRA Founding Partner Kolja Nielsen. The project also added a large roof terrace, café with a picnic area, a convention center and learning facilities.

© Adam Mørk

The aim of the project was to create a radical change in the center’s architectural expression. The original Experimentarium, opened in 1991, looks drastically different from the space today. Though a large, central skylight provided an airy atmosphere, the dark gray floors and dim floor lamps made the interior feel cramped. Even more, the building as a bottling factory was full of massive equipment, thus creating a maze of industrial materials.


The original factory; images Courtesy of Elgaard Architecture
The recent facelift has made the Experimentarium look entirely new. With so much additional space and major scene-stealing design features, CEBRA’s renovation enlivens the facility and generates a vibrant, attractive and inspiring gathering place for people to explore the ever-developing world of science and technology.

© Adam Mørk
For more from this idiosyncratic Danish firm, check out these 12 joyful sketches by CEBRA and the buildings they helped shape.




