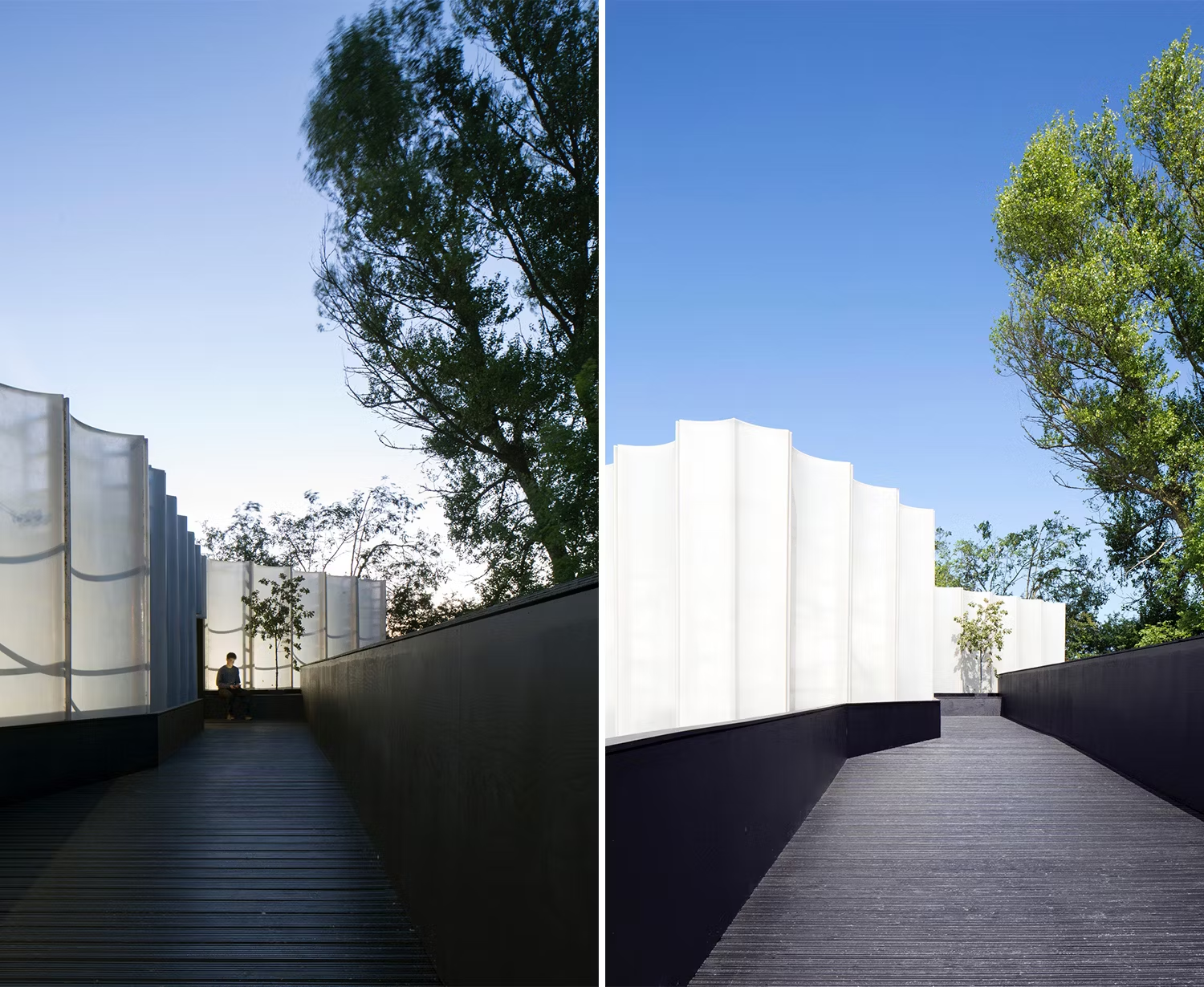London-based studio Carmody Groarke has created a temporary architectural intervention for the Maggie’s charity that offers free practical, emotional and social support for patients of the nearby Clatterbridge Cancer Centre in England. Located in the countryside of Wirral, Maggie’s Merseyside features contemporary cabins designed to be “domestic in scale and character” that generously provide soothing views of the outdoor landscape for patients, their families and friends.

The project is an interim space that will fulfill the needs of the existing cancer centre while it undergoes an expansion into central Liverpool. It’s one of the first temporary centres built for Maggie’s, which was founded by the late Maggie Keswick Jencks and Postmodern architectural theorist Charles Jencks. Maggie’s already has built drop-in centres in the United Kingdom and Hong Kong by famous firms including OMA in Glasgow, Frank Gehry in Dundee, Zaha Hadid in Kirkcaldy as well as Snøhetta in Aberdeen.

For Merseyside, Carmody Groarke envisioned a series of six simple cabins enveloped in a large bespoke fibreglass wall. Each room features minimal furnishings and natural materials such as timber wall linings. Large windows in the cabins look out the secluded gardens and mature trees that the site was built around.


Some of the gardens are situated between cabins while others perforate the fluted exterior wall, revealing the beauty of the surrounding farming fields. The centre also incorporates the 11-meter long “London Dresser,” an informal gathering space that the Mayor of London commissioned for the 2012 Olympics.

This unusual composition forms a mixture of indoor and outdoor spaces designed around patterns of care, areas for psychological support, therapeutic activity, workshops, relaxation and respite. Since the construction is a temporary outpost of Maggie’s — it only has a lifespan of seven years — activities done on site will inform the future of the permanent facility in Liverpool.
Images via Carmody Groarke




