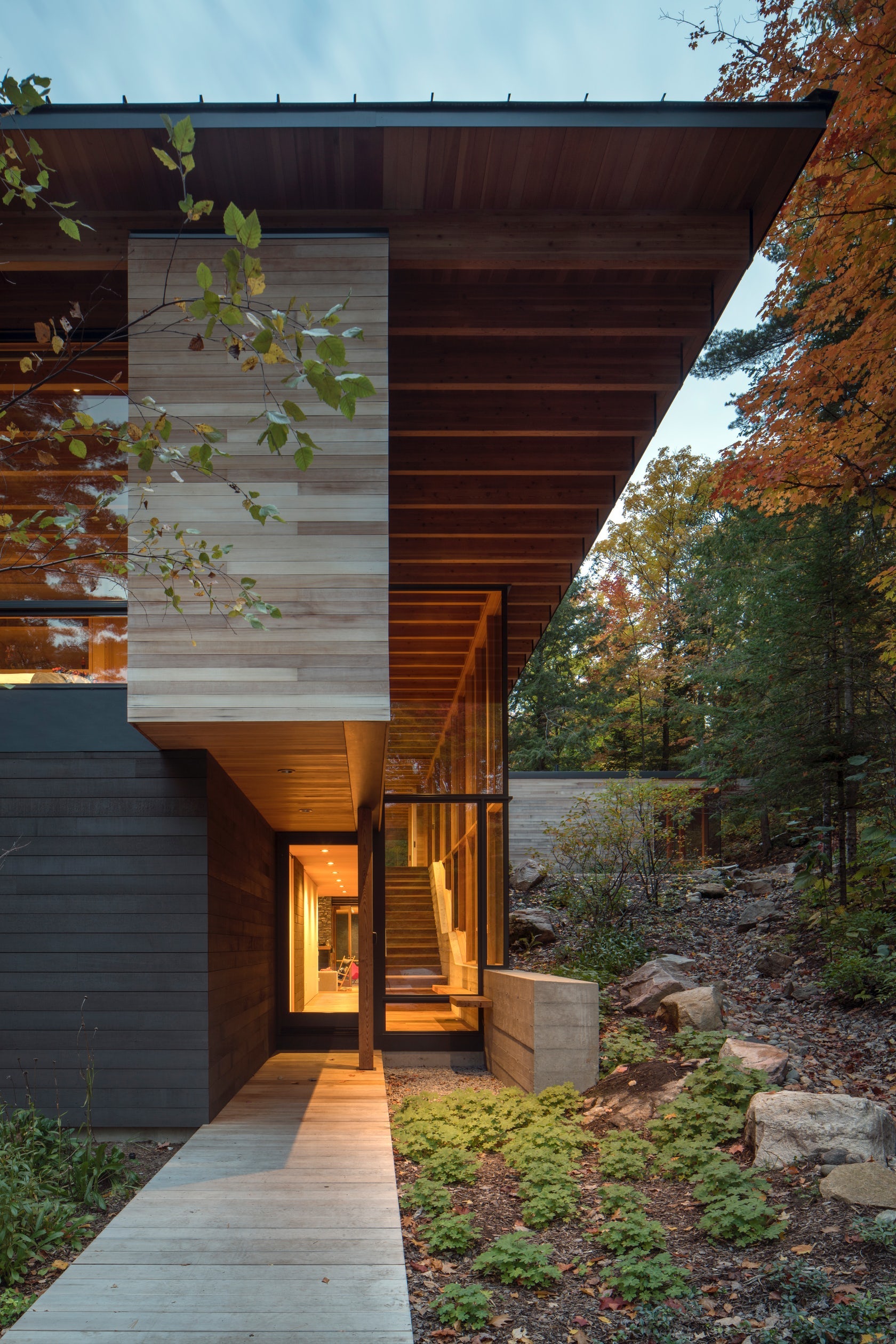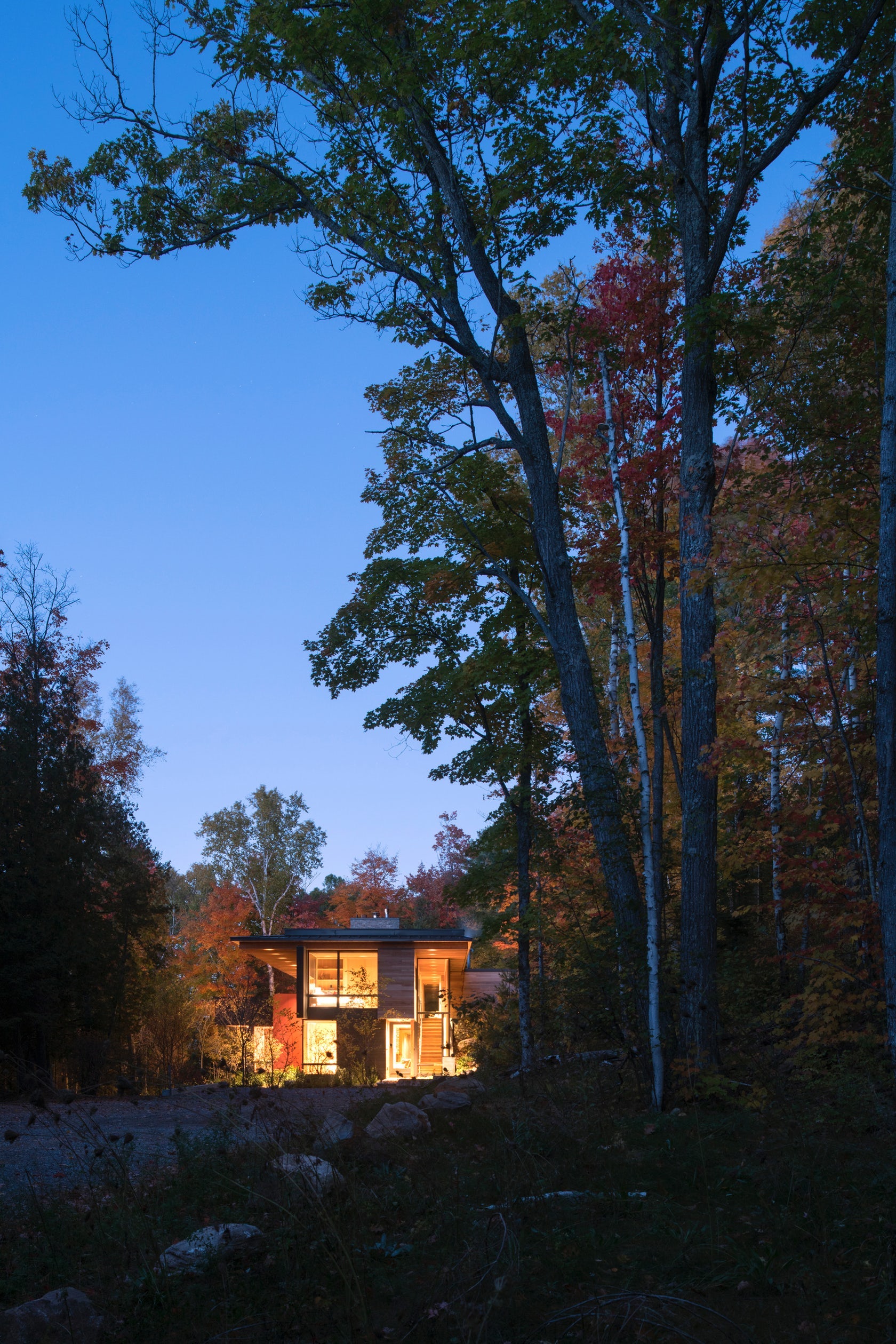The Bear Stand is a spacious, sun-soaked retreat located three hours northeast of Toronto, Ontario. Bohlin Grauman Miller, in association with national architecture firmBohlin Cywinski Jackson, designed this 3,300-square-foot vacation home for a client who sought to recreate the lakehouse of their childhood memories for guests.

The two-story project sits on the shores of Contau Lake, in between the water and an adjacent granite rock rising up to the south. Glass walls are incorporated into every façade, allowing for panoramic views of the surrounding landscape.

The design features a raft of exposed Douglas fir glu-lam beams and decking that extends through the interior construction, cantilevering out past the façade. The exterior is clad in glass, black fiber-cement panels and stained cedar siding.


The interior is finished with wire-brushed walnut flooring and hand-crafted tile as well as benches and bar tops reclaimed from a nearby barn. The double-height windows are broken up into panes of varied sizes and separated by wood frames and black panels. By maximizing access to natural light and outside views, guests can feel completely immersed in nature throughout the day and night.

Various living and dining spaces are set on the ground level along with deck access. The second floor is connected to the first floor via a glazed volume that rises up the hillside and is anchored by the granite fireplace. Bedrooms and bathrooms are located upstairs on this level.


From The Bear Stand, guests can take advantage of the natural beauty of the area and hike the expansive private trail network also created by the client. The site includes a series of canoe docks and boardwalks for further exploration of the lake and surrounding marshes. The road that connects to the house dead ends upon reaching the residence, which backs up onto Canadian Crown Lands — it is a truly remote location, perfect for a springtime retreat.

Images via Bohlin Cywinski Jackson




