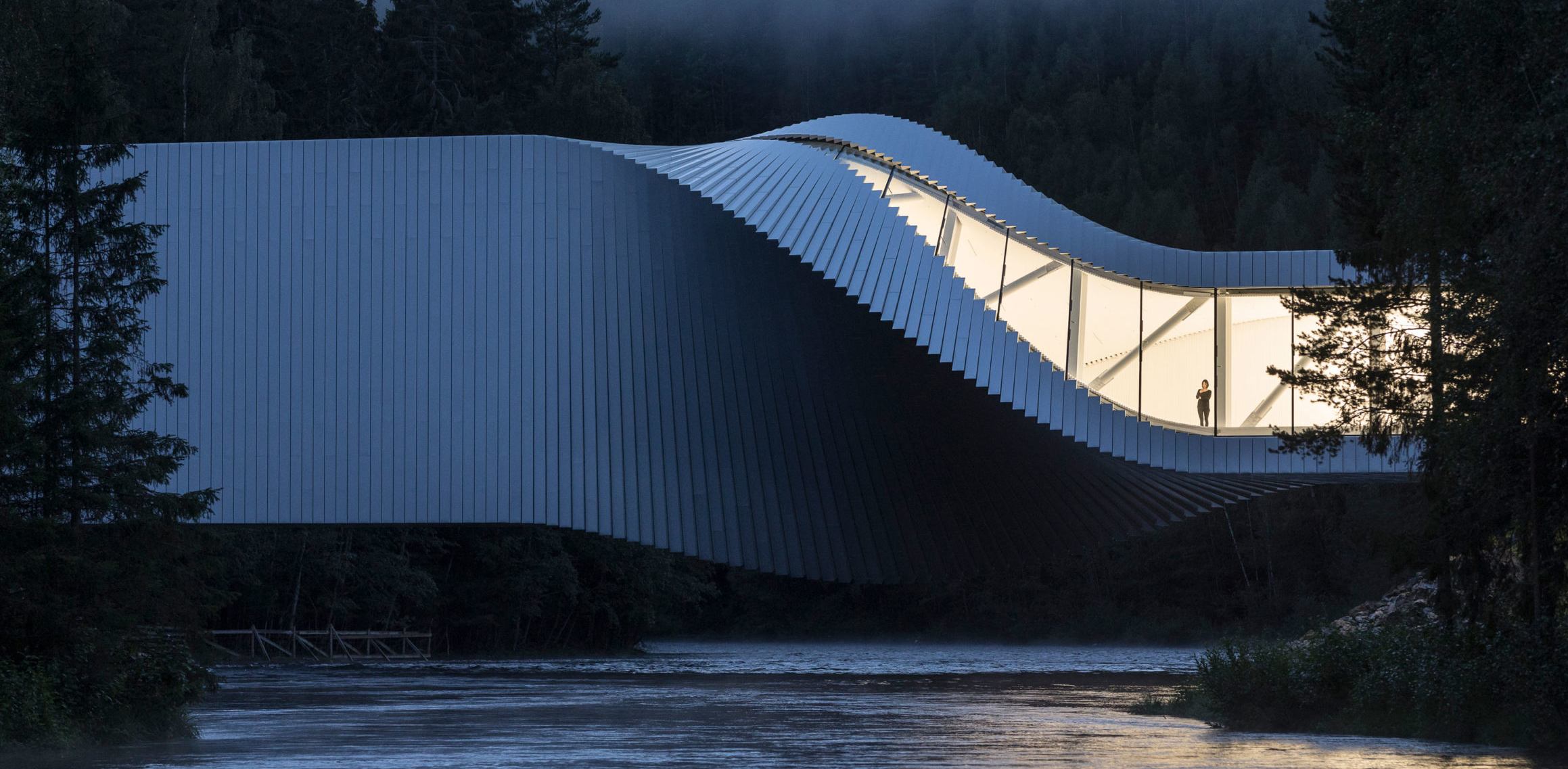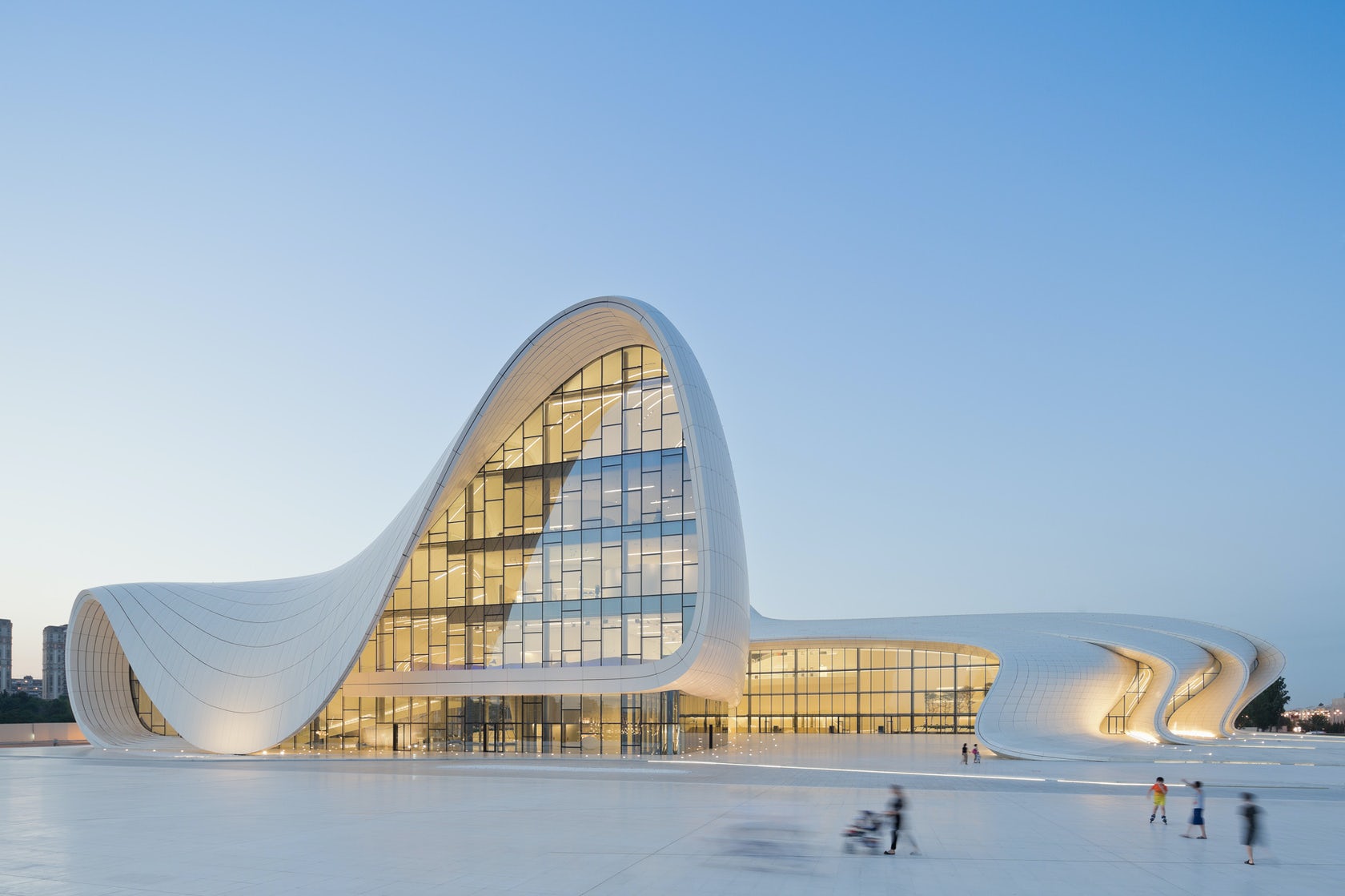Architizer is inviting submissions for the 9th Annual A+Awards, celebrating the architects rethinking our built environment and pioneering a better future for our cities. Submit your best new projects in these and other categories before March 12th, 2021 for worldwide recognition.
Norway’s Kistefos Gallery, also known as the Twist, is putting a new spin on an old typology. From the outside, the façade’s aluminum curves imbue the building with a sculptural appearance, symbolically announcing the contents within the gallery walls. Inside, visitors experience a formidable sculpture collection while also being immersed in the process of the sculptural building’s inversion. In the center of its three processional galleries, the walls turn 90 degrees to become ceilings and floors, and vice-versa.
Conceived by BIG – Bjarke Ingels Group, this A+Award-winning design brilliantly explores the proximity and differences between architecture and sculpture — or, between sculptural architecture and architectural sculpture.
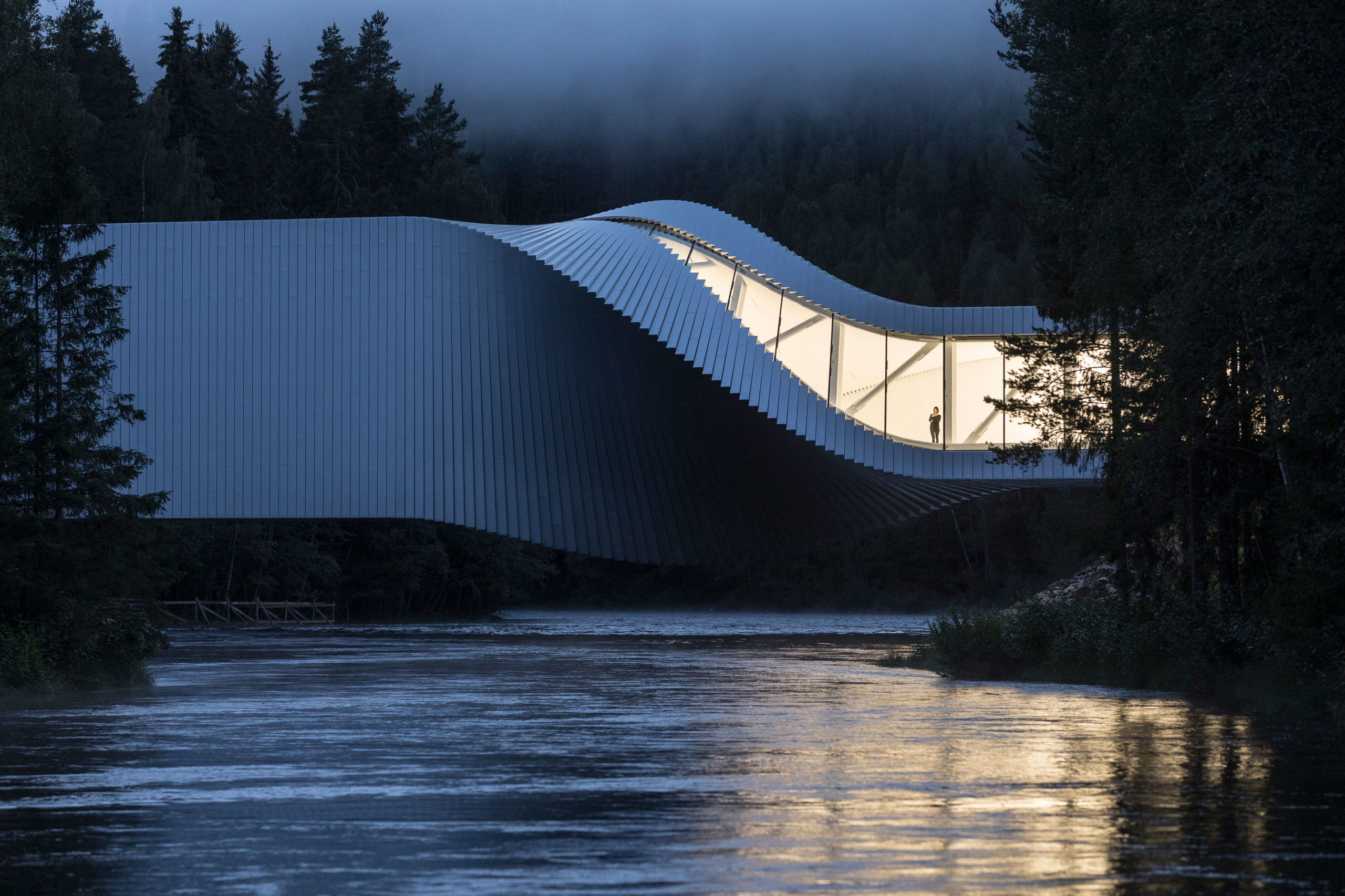 Jevnaker may be a small town, but it is also home to the largest sculpture parks in Scandinavia, of which the Twist is but one of many art objects. Located in a former wood pulp mill complex on the southern shore of the Rands Fjord, 50 miles north of Oslo, the collection showcases 46 sculptures by a range of contemporary artists including Anish Kapoor, Claes Oldenberg, Olafur Eliasson, and Yayoi Kusama.
Jevnaker may be a small town, but it is also home to the largest sculpture parks in Scandinavia, of which the Twist is but one of many art objects. Located in a former wood pulp mill complex on the southern shore of the Rands Fjord, 50 miles north of Oslo, the collection showcases 46 sculptures by a range of contemporary artists including Anish Kapoor, Claes Oldenberg, Olafur Eliasson, and Yayoi Kusama.
Though many of the works are scattered throughout the hilly and wooded premises, the museum had long desired a new building to facilitate indoor viewing. At the same time, as the collection has grown, it has extended along both sides of the river, generating the need for a second bridge to help streamline visitor circulation and transform the u-pattern visitor’s pathway into a complete circuit.
Completed in 2020, the design by the Bjarke Ingels Group ingeniously fuses these various requirements. The building spans 60 meters over the Randselva river, serving as a bridge between the lower south bank and the higher north bank. Each gallery offers a unique space and is aptly named to reflect their distinct spatial experiences:
- The horizontal Panorama Gallery is oriented to the north and brightly illuminated by daylight.
- The Closed Gallery is vertical, dark, and south-facing.
- The contorted middle section, the Twist Gallery, is, effectively, an immersive spatial experience with a twisted sliver of roof light illuminating its walls.
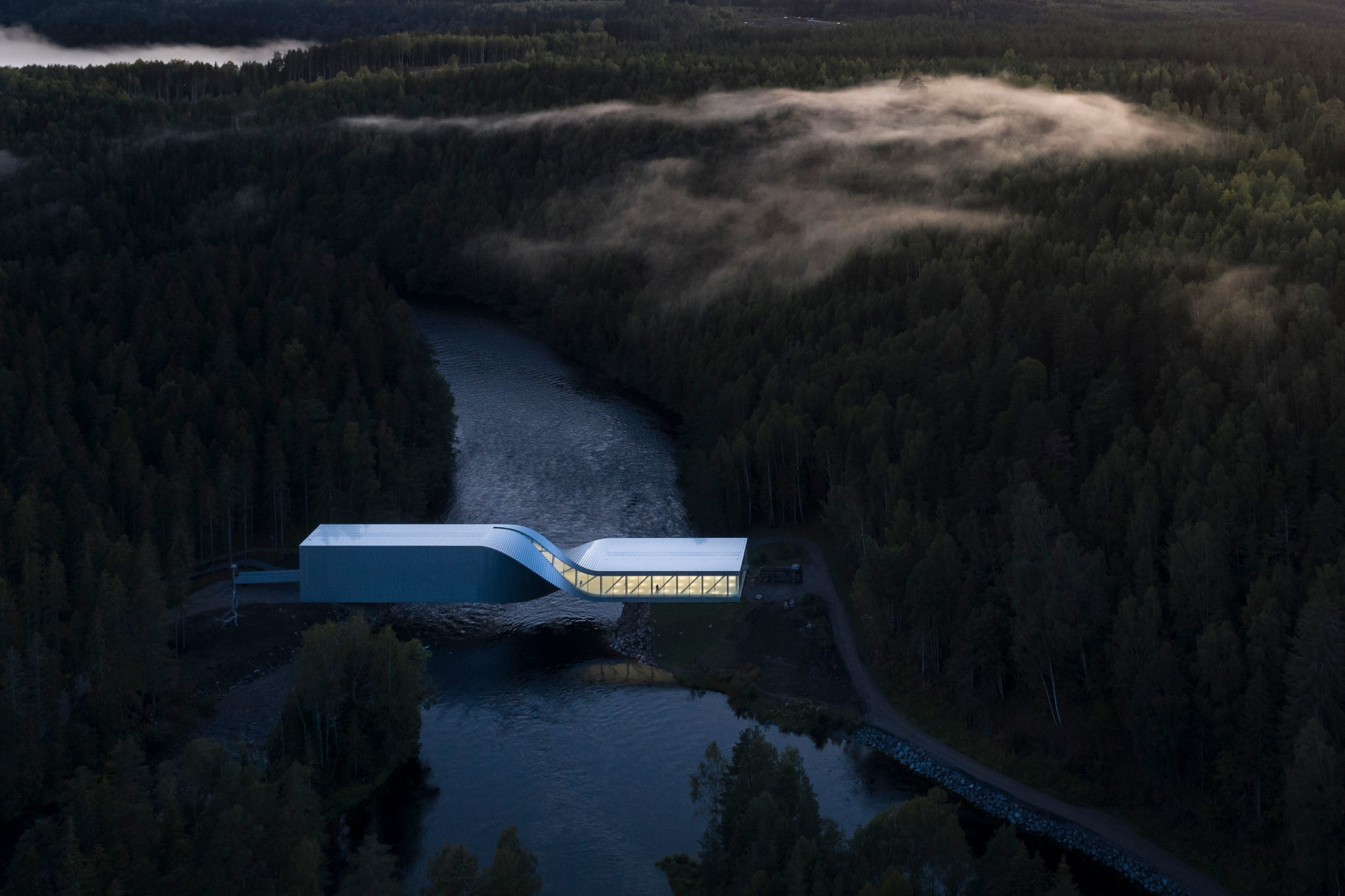 “Sculptural” is an adjective that lends itself to architectural description; yet, in a word association game, “sculptural architecture” often brings to mind to the much-maligned ‘starchitect’ phenomenon and a characteristic collection of ‘iconic’ museums. From Frank Gehry’s Guggenheim in Bilbao to Daniel Libeskind’s Jewish Museum in Berlin, the stylistic form of these buildings is closely related to their respective architects.
“Sculptural” is an adjective that lends itself to architectural description; yet, in a word association game, “sculptural architecture” often brings to mind to the much-maligned ‘starchitect’ phenomenon and a characteristic collection of ‘iconic’ museums. From Frank Gehry’s Guggenheim in Bilbao to Daniel Libeskind’s Jewish Museum in Berlin, the stylistic form of these buildings is closely related to their respective architects.
Yet, these buildings’ unique sculptural qualities do not equate to an artist’s distinctive brushstroke as a way to convey their individual expression. The critiques of some of Gehry and Libeskind’s later iterations, such as the Walt Disney Concert Hall in LA or or the ROM extension in Toronto, reveal the limits of having a signature-style in architecture. Less an individual expression and more an architectural brand, such highly stylized forms make a building more akin to a commodity than experience, a product of globalization rather than a poetic, site-specific solution.
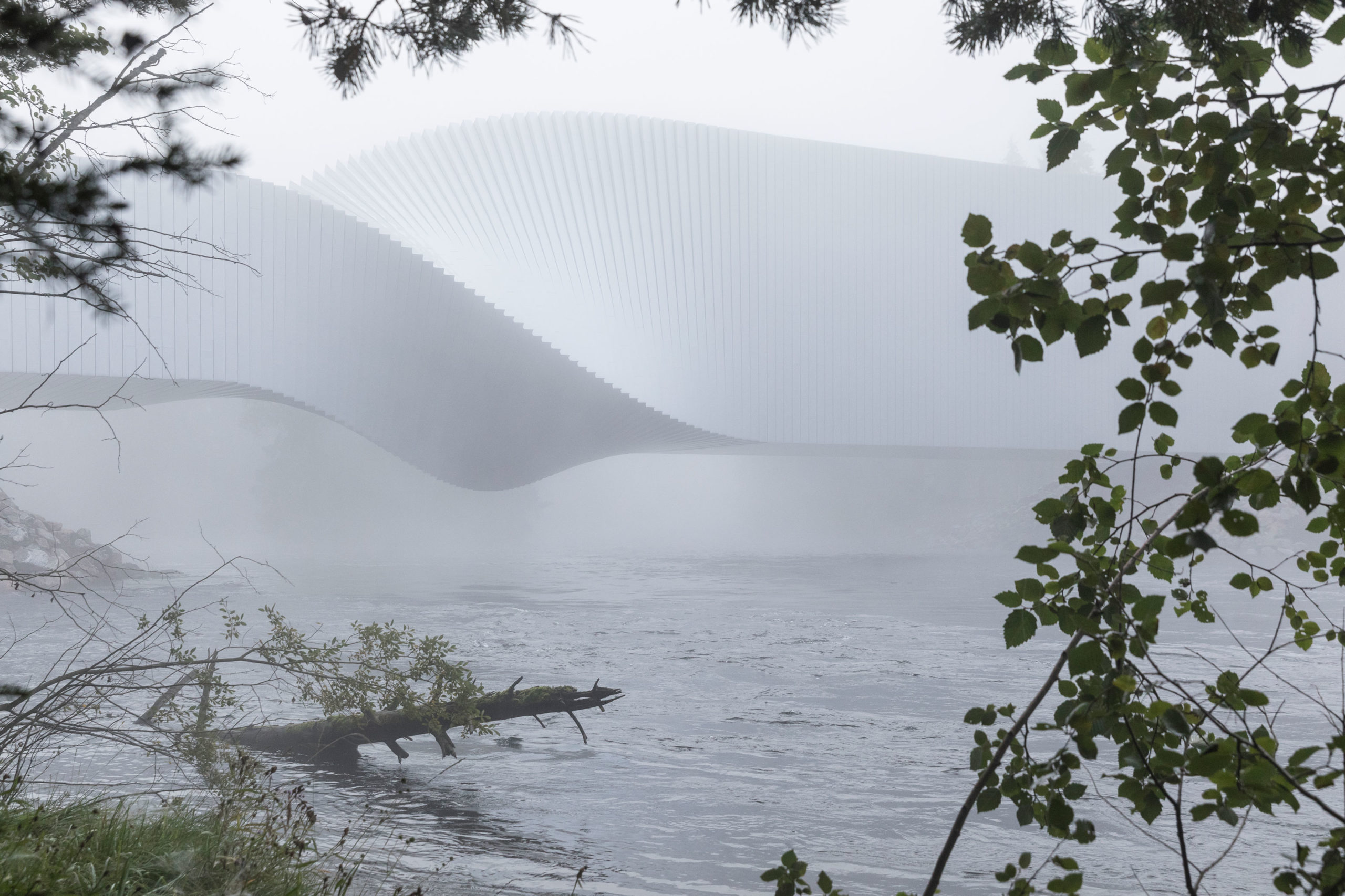 The association between architecture and sculpture is longstanding and complex. Sculpture, after all, was historically conceived as part of a more extensive architectural program. Only in the twentieth century, with the shift towards abstraction and self-referentiality, did sculpture become place-less, complicating the neat distinction between these previously straightforwardly distinct categories.
The association between architecture and sculpture is longstanding and complex. Sculpture, after all, was historically conceived as part of a more extensive architectural program. Only in the twentieth century, with the shift towards abstraction and self-referentiality, did sculpture become place-less, complicating the neat distinction between these previously straightforwardly distinct categories.
Rosalind Krauss’s landmark essay of 1979, entitled “Sculpture in the Expanded Field,” explains the irrevocable changes to sculpture as a definable and delimited artistic practice in the 19th century. Krauss explored the possibilities opened by viewing sculpture as the outward expression of ideas in the individual artist’s mind.
The rupture in sculpture’s traditional definition opened infinite possibilities for what it could be, and artists began using their sculptural practice in more multidisciplinary ways. By the mid-twentieth century, she says, “sculpture [became] only one term on the periphery of a field in which there are other, differently structured possibilities,” including landscape and non-landscape, and architecture and non-architecture.
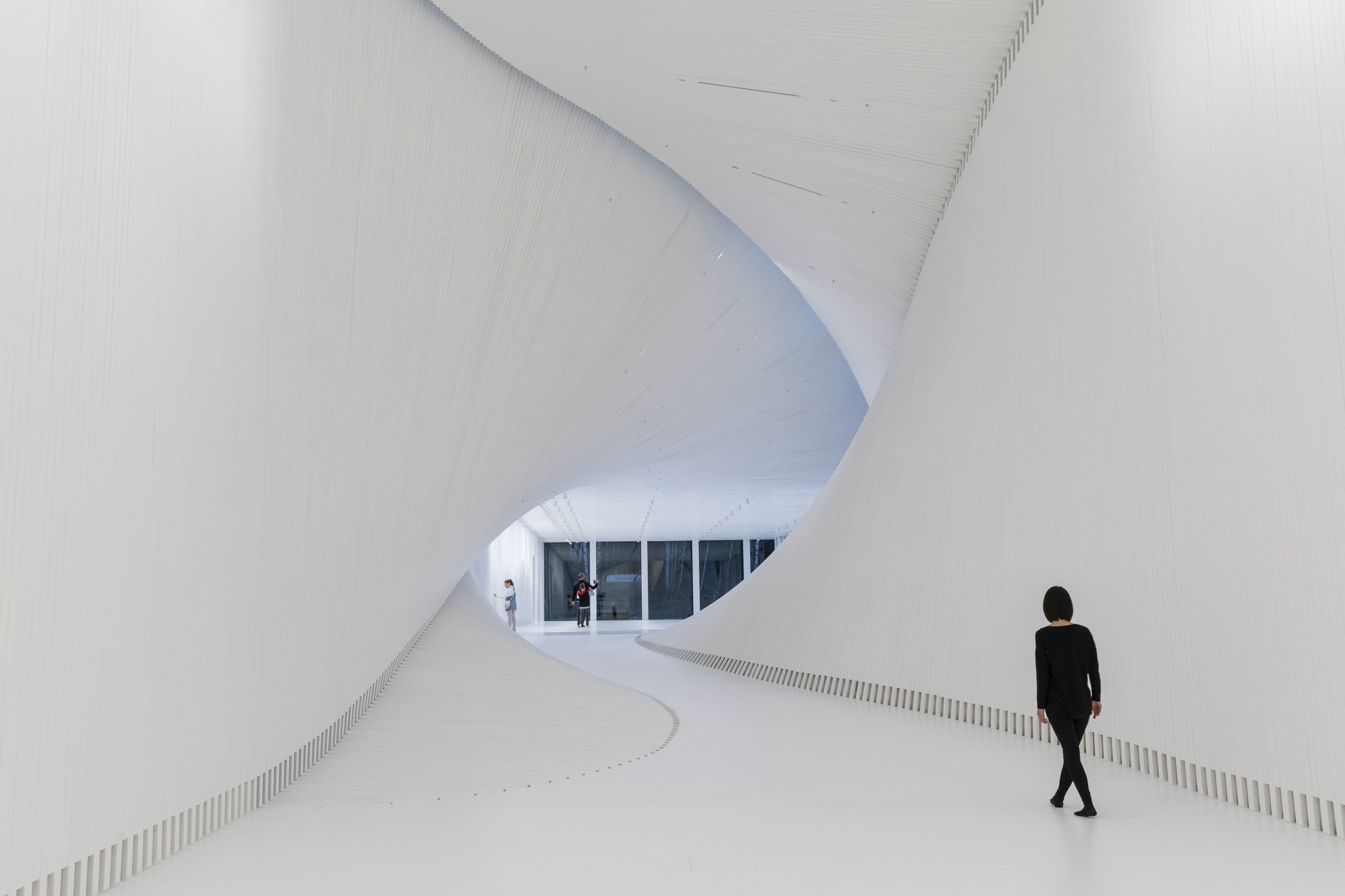 Throughout the 1960s and 1970s, architectural sculpture used the medium to question the architects’ work, often by contemplating the place-making role of sculptural objects, or by creating unique spatial experiences. Eduardo Chillida’s large-scale public sculptures sought to delineate space through the monumental exploration of material and to reflect on the human act of place-making. Meanwhile, Charles Simmonds or Gonzalo Fonseca creates uninhabitable structures that can only be experienced by the naked human eye. Their works demand the viewer to engage their imagination to contemplate, rather than experience, the built environment.
Throughout the 1960s and 1970s, architectural sculpture used the medium to question the architects’ work, often by contemplating the place-making role of sculptural objects, or by creating unique spatial experiences. Eduardo Chillida’s large-scale public sculptures sought to delineate space through the monumental exploration of material and to reflect on the human act of place-making. Meanwhile, Charles Simmonds or Gonzalo Fonseca creates uninhabitable structures that can only be experienced by the naked human eye. Their works demand the viewer to engage their imagination to contemplate, rather than experience, the built environment.
Yet, these sculptors’ spatial and material explorations are not subject to the same limitations as the subject — architecture — they explore. Real-world considerations such as building codes, budgets, clients, engineering restraints, and, importantly, programs will always inform an architect’s design. Meanwhile, architectural sculpture does not have to do anything; it can act as a vehicle for a formal statement or the conduit for the aesthetic expression of an artist’s ideas. Where does this leave sculptural architecture?
By taking account of the functional implications of an aesthetic expression, BIG’s Twist demonstrates that manipulating a building’s material form beyond its programmatic and structural requirements can make an impactful statement that enhances the space that it inhabits. In so doing, it surpasses its role as a vessel for the gallery’s collection, ensuring that it is more than a mere object of contemplation.
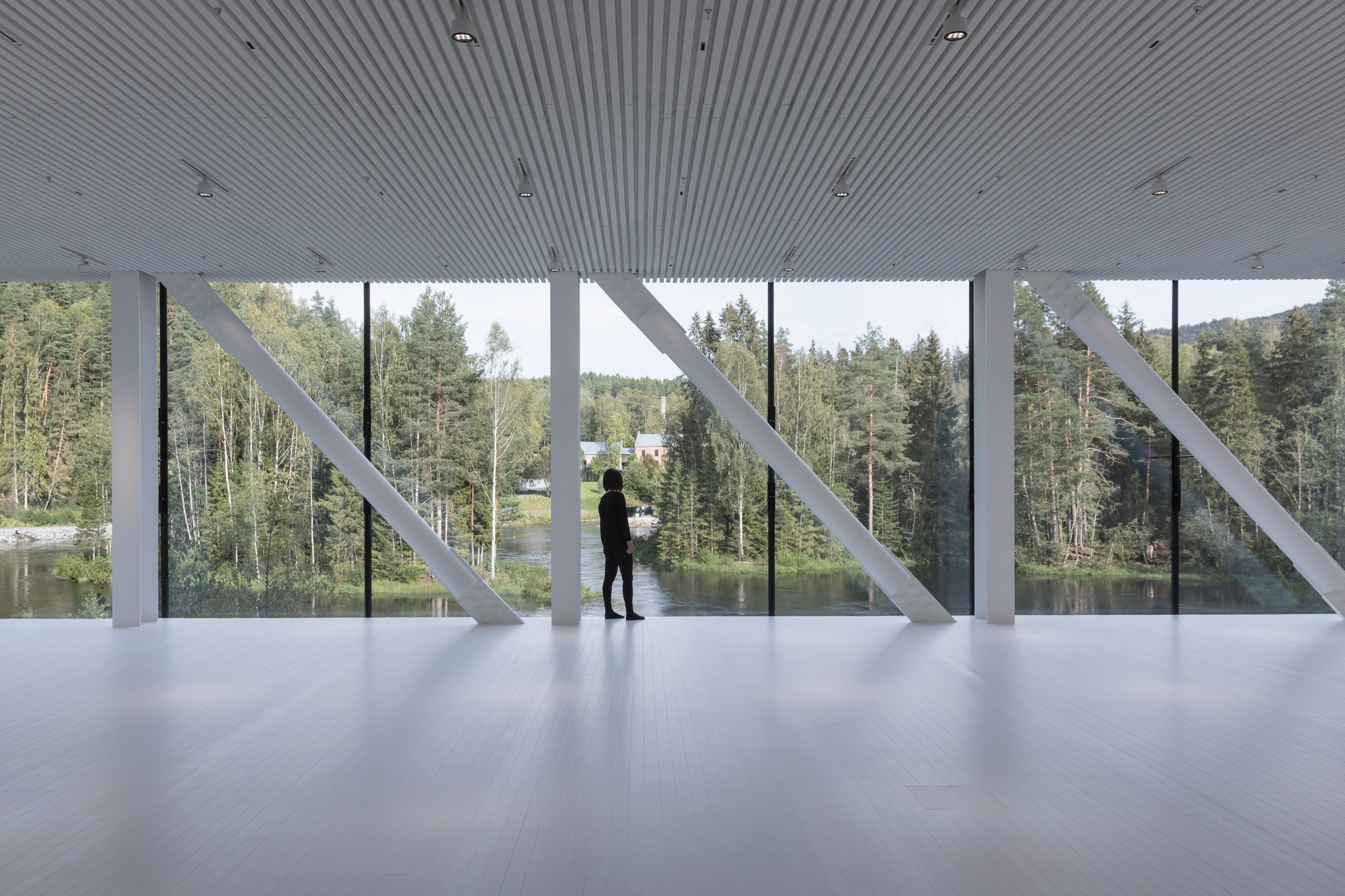 Take the Panorama Gallery, whose large glass windows frame a picturesque view of the surrounding areas. Below, a glass staircase descends to the lower level where a full-length glass wall brings the river into closer view, offering viewers an alternative perspective to contemplate their place and the place of art in the natural world.
Take the Panorama Gallery, whose large glass windows frame a picturesque view of the surrounding areas. Below, a glass staircase descends to the lower level where a full-length glass wall brings the river into closer view, offering viewers an alternative perspective to contemplate their place and the place of art in the natural world.
Meanwhile, the aesthetic appeal of this sculptural architecture belies the complex engineering behind its construction, and the site’s location on the river did not make the building process any easier. Though its elegant torque evokes a sense of movement that dances with the river’s flow, the aluminum and wood panels fan out like a deck of cards, creating an optical illusion where the curves are composed of purely rigid, linear pieces.
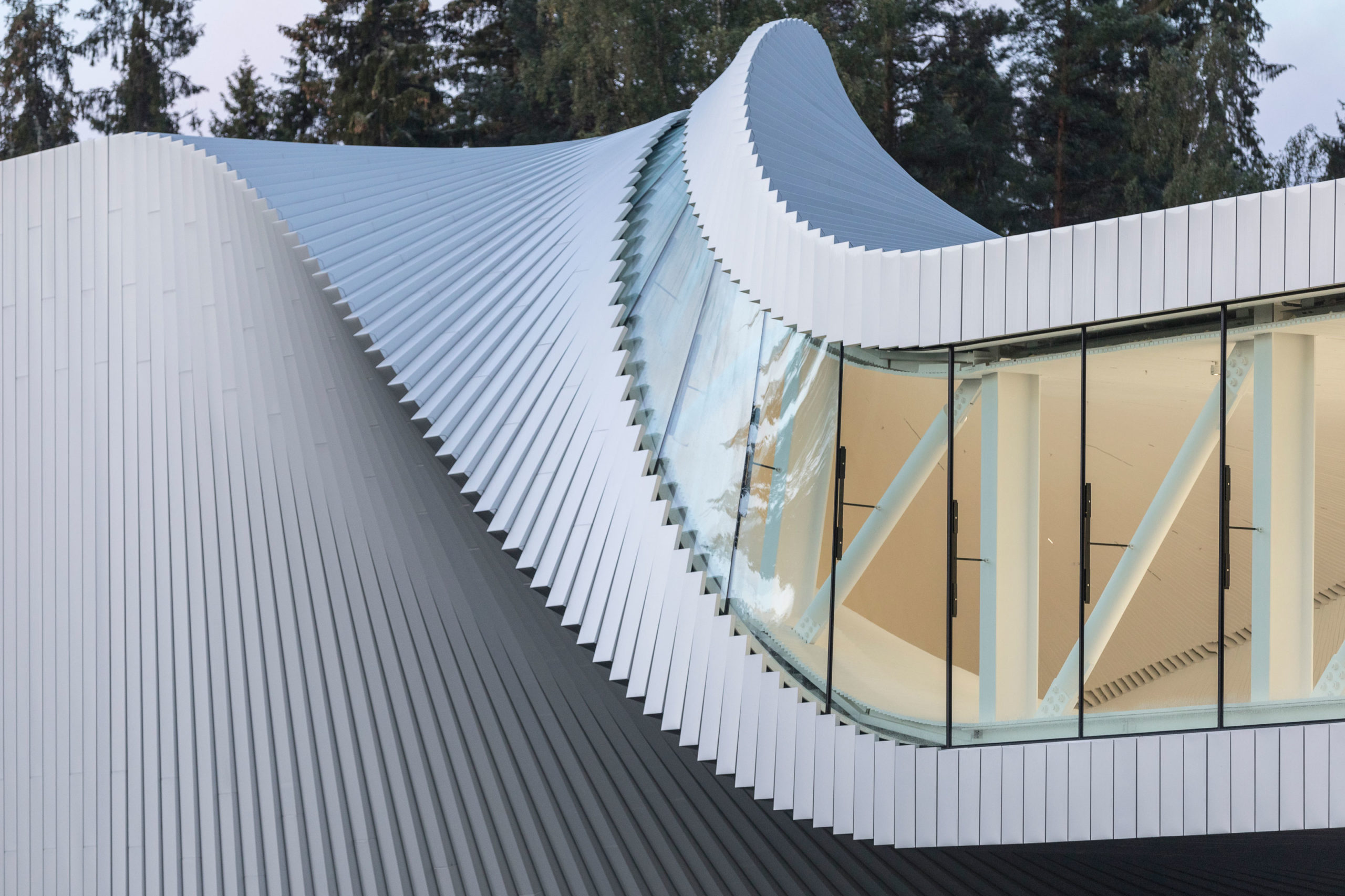 Architecture is often seen as a solution in response to a complex set of problems and demands. However, rather than simply working within a given project’s requirements, a poetic interpretation of programmatic and structural parameters can expand the building’s possibilities.
Architecture is often seen as a solution in response to a complex set of problems and demands. However, rather than simply working within a given project’s requirements, a poetic interpretation of programmatic and structural parameters can expand the building’s possibilities.
The Kistefos collection attests to this expanded field of sculpture through a diversity of national and international artists, site-specific art, interactive and immersive works. The Twist, as the latest addition to the collection, further meditates on this by also expanding the field of sculptural architecture.
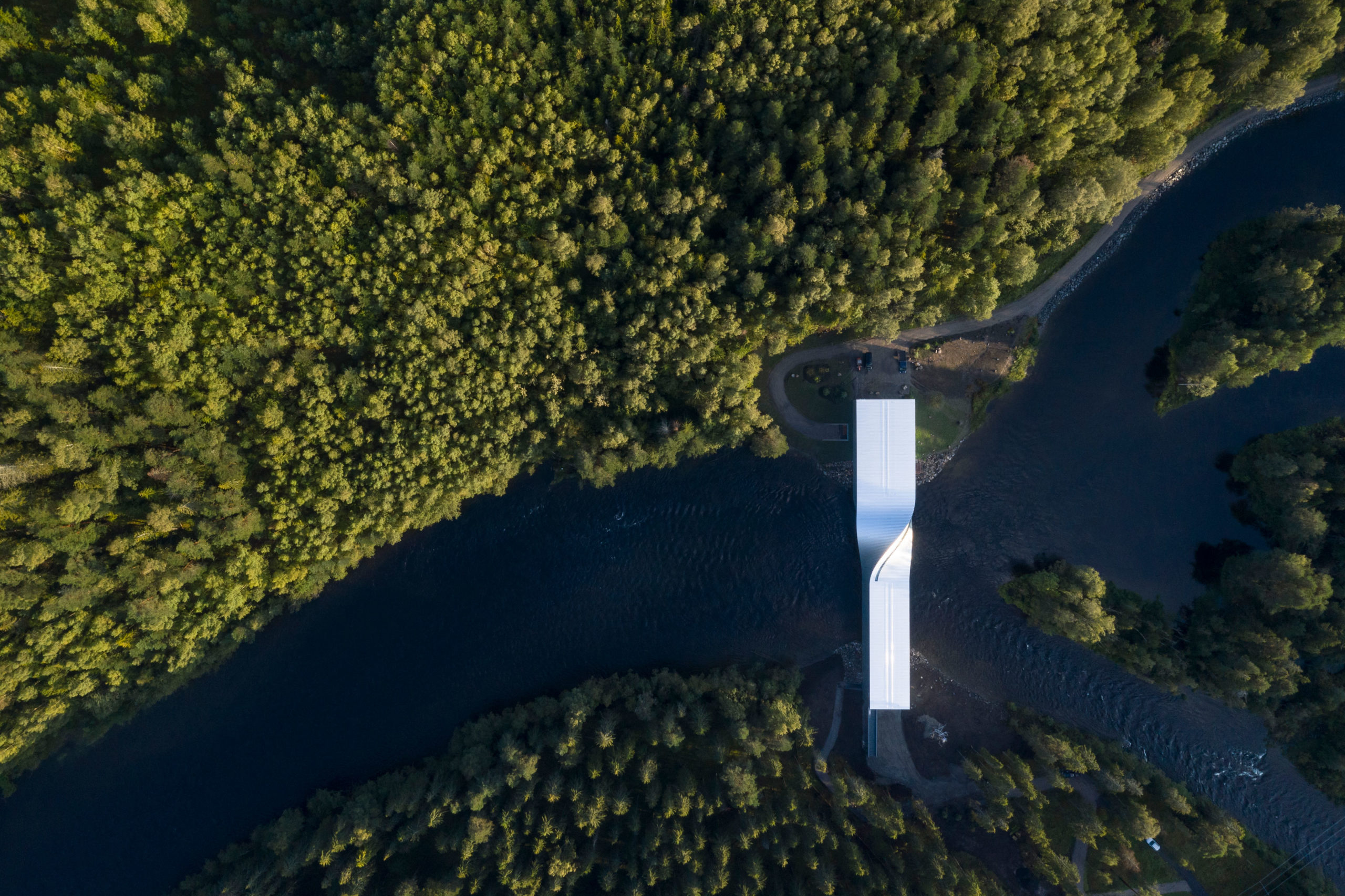 The Twist / Kistefos Gallery by BIG – Bjarke Ingels Group was the Popular and Jury Winner in Gallery & Exhibition Spaces and the Jury Winner in Architecture Engineering in the A+Awards 2020.
The Twist / Kistefos Gallery by BIG – Bjarke Ingels Group was the Popular and Jury Winner in Gallery & Exhibition Spaces and the Jury Winner in Architecture Engineering in the A+Awards 2020.
Architizer is inviting submissions for the 9th Annual A+Awards, celebrating the architects rethinking our built environment and pioneering a better future for our cities. Submit your best new projects in these and other categories before March 12th, 2021 for worldwide recognition.
