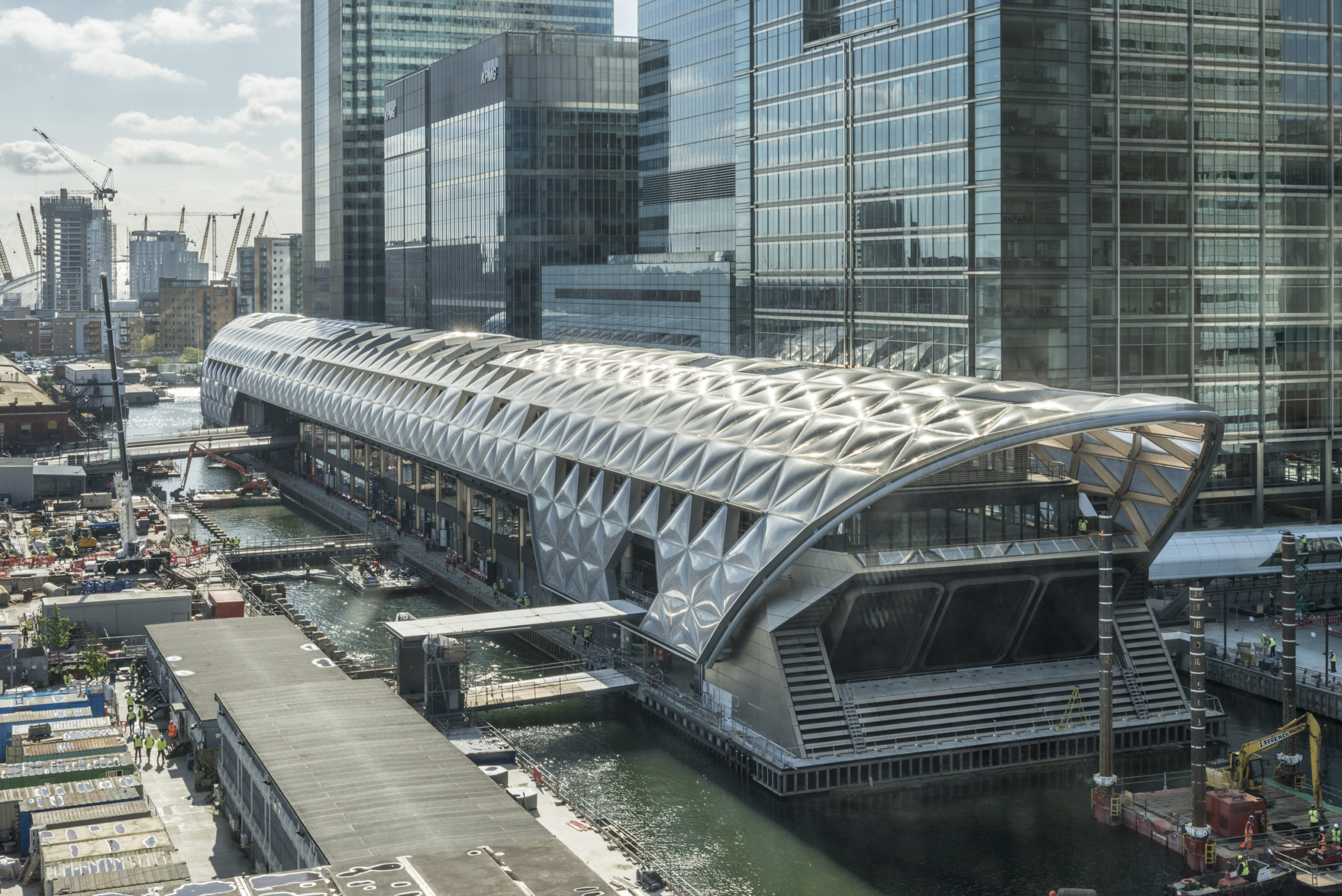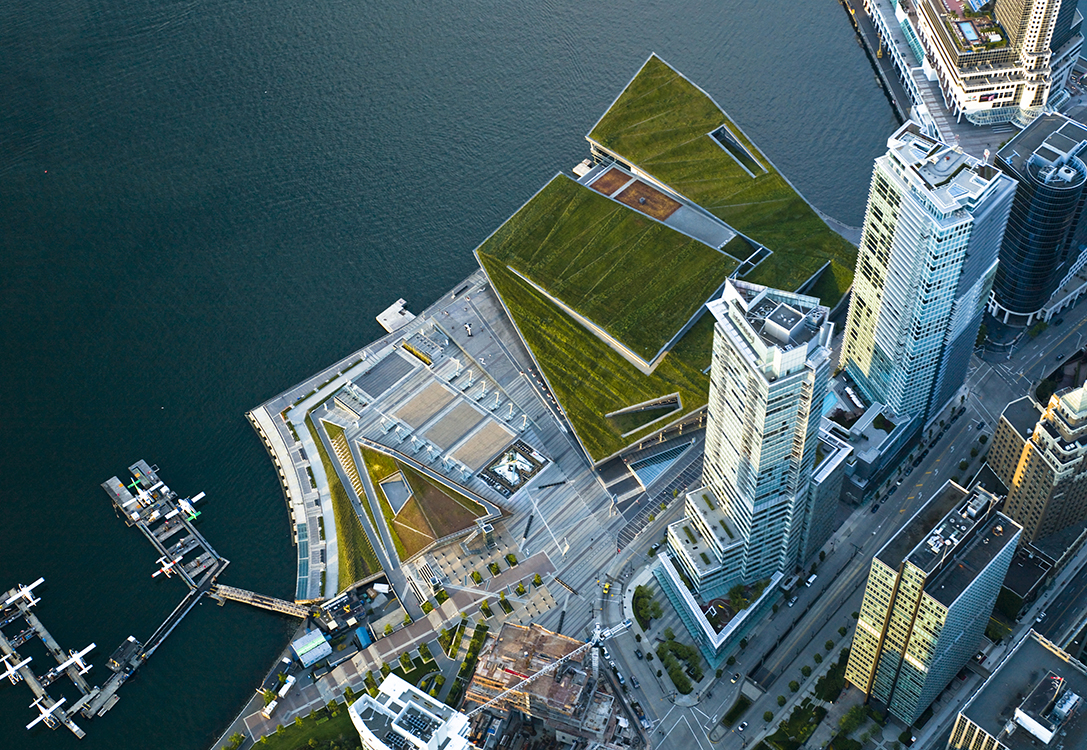Architects: Want to have your project featured? Showcase your work by uploading projects to Architizer and sign up for our inspirational newsletters.
The famed techno club Berghain is known for its intense electric tunes, adult sights and promise of boundless freedom. Since its opening in 2004, this Berlin club has received immense global recognition and is regarded as an institution of techno and culture. Reminiscent of Studio 54’s notorious entry policy, Berghain’s entry policy is heavily subjective. However once past the bouncers, patrons are welcomed into a sensational, no-judgment zone — one where decadence, hedonism and free rein prevail.
Despite its libertinism and untamed image, the club keeps a low profile in the press and on social media. Berghain’s exclusive entrance policy makes it quite challenging to experience the club for oneself. The bouncers allow entry to those they feel fit the ‘vibe,’ and as a result, many don’t make it past the door. While the determined head to the back of the line, hoping their second time around will get them the go-ahead. Berghain’s exclusive ethos is furthered by its strict no-photo policy. Once patrons enter the venue, a sticker is placed on every mobile, ensuring that no photos of the inside circulate on the outside. In this sense, while gatekeeping is clearly recognized as an important part of the club’s allure, less often remarked upon is the role played by architecture in constructing the club’s exclusive ethos.
As a young person currently living through my twenties, I find myself quite intrigued with the idea of this club, despite never attending. And this intrigue is not uniquely mine: many see Berghain as a rite of passage, once you’ve made it in, you’ve accomplished all there is to accomplish when it comes to the European club scene. There is something quite enthralling by the exclusivity and the unknown aspect of what lies beyond the entrance doors. What’s the atmosphere like? The design? The furnishing choices? How does the architecture contribute to the club’s great success? What exactly makes Berghain so special?
Berghain, one of the most widely known clubs in the world, just so happens to be one of the most challenging to see inside of. The club keeps a low profile and as a result, the public relies on firsthand stories and experiences to envision the interior space. Nonetheless, one thing we do know is that Berghain sits in a former post-war power plant and received a facelift in 2003. Berlin-based design firm, studio karhard® was commissioned to lead the design.
The space boasts a raw, industrial aesthetic and is primarily built with steel and concrete. The club is divided into numerous spaces, each exuding its own personalities and providing a unique atmosphere and place of refuge. The main room is grand and boasts 60 foot (18 meter) high ceilings. While the upstairs space, known as the Panorama Bar, offers a raw and sparse atmosphere. From the exposed electrical equipment, unpolished finishes, and seating structures made of concrete pipes, it is certain the feel of the club transforms when jam-packed with moving bodies. Over the years smaller renovations have taken place, such as adding a smoking lounge and a coffee bar.
https://www.instagram.com/p/BAMgysFQgGm/?utm_source=ig_web_copy_link
This cultural institution takes its no-photo, no-media policy so seriously that there are no mirrors to be found in any of the venue’s bathrooms. This equally enforces the club’s rules, encouraging guests to commit to an evening of folly. Berghain’s low profile has made me ponder the idea of architecture and privacy. Within the context of this club, the architectural mastery that contributes to its great success cannot be widely appreciated as images of the design are not made public.
The only substantial collection of images I have come across is the beautifully curated photographs featured on studio karhard®’s website, which reveal a thought-out and tantalizing architectural design. However, these images are under copyright and therefore, do not circulate. But shouldn’t this incredible architectural design be widely celebrated and appreciated? What happens when such images turn public? Does the mystery wear off? Does the space lose its exclusivity and allure?
In the summer of 2020, Berghain opened its doors at the height of the COVID-19 pandemic, but this time without the subjective entry policy and deep techno tunes. The club was transformed into an art exhibition and invited the public into its prized space. The art installation featured artworks that were made during the pandemic, all of which were done by local artists. This event marked a unique chance to experience the space and the inside architecture — all in a relaxed and non-confronting environment, without the noise, the boisterous behavior and the crowd. And for the first time, images of the interior space began circulating. News outlets covered this significant moment in Berghain history, and individuals who would likely never attend the venue on a normal Saturday night got to see inside.
On March 5, at long last, Berghain reopened its doors and returned to its pre-pandemic spirit: decadence, freedom and penetrating techno. And with this reopening comes the return of the subjective entry requirements, covered cameras and no-media policy. Once again, Berghain will only be experienced by the lucky patrons that make it past the entrance, and studio karhard®’s design will return a mystery. This techno institution exemplifies a pronounced intersection between architecture and privacy, and forces individuals to reevaluate their habits of easily acquiring images, ideas and information. Sometimes, the beauty lies in the unknown.
Architects: Want to have your project featured? Showcase your work by uploading projects to Architizer and sign up for our inspirational newsletters.




