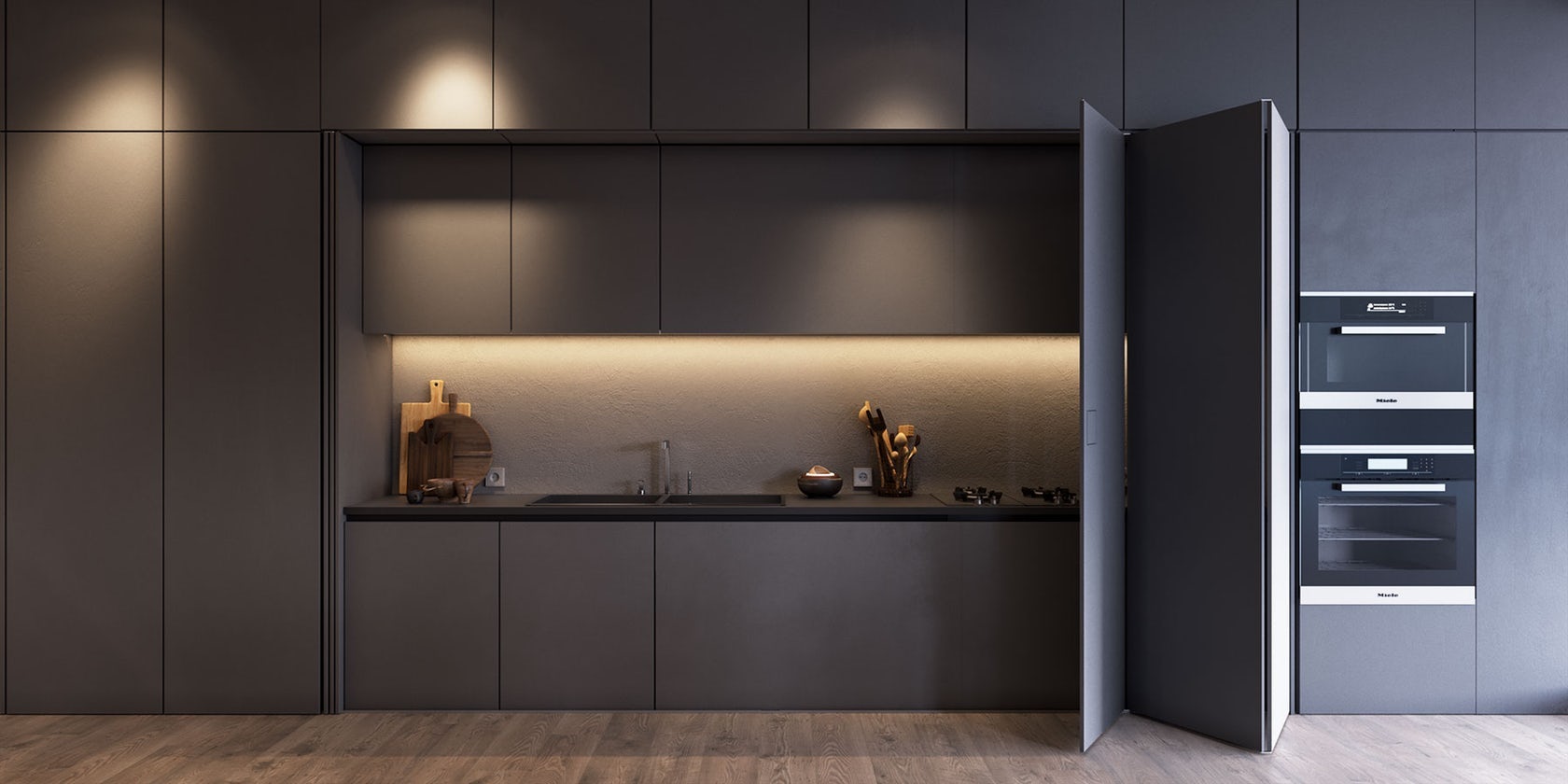Call for entries: The 14th Architizer A+Awards celebrates architecture's new era of craft. Apply for publication online and in print by submitting your projects before the Final Entry Deadline on January 30th!
Fourteen stories of anodized aluminum twist along the façade of SHoP Architects’ near-complete mixed-use tower in Manhattan’s Lower East Side. As part of a new mega-development called Essex Crossing, 242 Broome is one of the latest residences going up in the evolving neighborhood and features some of the most coveted views of the city from all directions.
Dana Getman, the lead architect on the project, explained that as the building gets taller, it slightly steps back floor by floor. Its faceted metal envelope visually orients the structure upward and outward. The building tapers to the west and towers to the north.

Left: diagram showing the torqued design of 242 Broome, via Community Board 3 Presentation by SHoP Architects; right: a detail of the completed façade, via QuallsBenson
According to Getman, when the design process began in 2013, the torqued nature of the project became the axis of the overall vision. This was due in part to the strict local building laws but also because of the way the planned champagne-colored metal, which was done by New York manufacturer Walsh Glass & Metal, could catch the light if properly shaped.
“We were conscious not to disrespect the neighborhood, but complement it and be a part of it,” said Getman. “The building is meant to look like a modern-day version of the nearby tenement buildings.”

Detail showing tower elevation of 242 Broome; via Community Boar d 3 Presentation by SHoP Architects

Model showing 242 Broome and adjoining cultural center; via Curbed
The 242 Broome structure — now one of the tallest in its vicinity — is surrounded by historic tenement housing and a city school. It’s built on the southern side of Delancey Street in a formerly empty lot. Given its unique context, the complex literally sits at the intersection of the neighborhood’s future. In order to maximize views for residents and capitalize on direct sunlight but also minimize impact on the surrounding structures, the building was broken up into distinct sections.
The first four floors form the bottom base of the structure and raise to a height that matches the adjacent housing and shops. This section will be outfitted with over 40,000 square feet of commercial retail space and a 17,735-square-foot community facility. According to Getman, the building’s podium steps out in an effort to help pedestrians navigate the corner. The sidewalk was widened, as well, to provide more room for engagement with the street.

Diagram showing widened sidewalk on the southwest corner of 242 Broome; via Community Board 3 Presentation by SHoP Architects
After a generous setback, the building continues upward past the sixth floor with 55 apartments averaging 1,475 square feet each. This section is denser than the rest of the building and includes smaller windows and tighter-metal paneling. This helps ensure privacy for tenants. The commercial spaces at the building’s base feature massive window panels that gradually decrease in size as the building gets taller.
“We were trying to maintain the balance between solidity and transparency,” said Getman. “It’s one of the few Essex sites that’s nestled within the neighborhood, so we thought a lot about how the locals would interact with it.”

Left: diagram showing the torqued aluminum panel created by Walsh Glass & Metal, via Community Board 3 Presentation by SHoP Architects; right: a detail of the completed façade, via QuallsBenson
The 242 Broome site is one of nine across Essex Crossing. Spanning over six acres, the development will see four buildings completed in 2018, including 242 Broome in March. The others will be a 195-unit rental building designed by Handel and SHoP, 145 Clinton Street by Beyer Blinder Belle and a senior living building designed by Dattner Architects.
A soon-to-be-named cultural facility clad in black brick will also be attached to the main structure of 242 Broome and will be separated by the “Soho Stairs.” This continuous flight of stairs will allow access to the various floors of the center.

Via QuallsBenson
When officially complete, Essex Crossing will form a compilation of buildings all featuring different cladding materials and intricate interior layouts. The cultural center and 242 Broome make up just a sliver of the site, but based on what’s already been constructed, it’s easy to see how these seemingly contrasting but bold materials will enhance the neighborhood and skyrocket it into the 21st century with contemporary design.
Header via QuallsBenson
Call for entries: The 14th Architizer A+Awards celebrates architecture's new era of craft. Apply for publication online and in print by submitting your projects before the Final Entry Deadline on January 30th!




