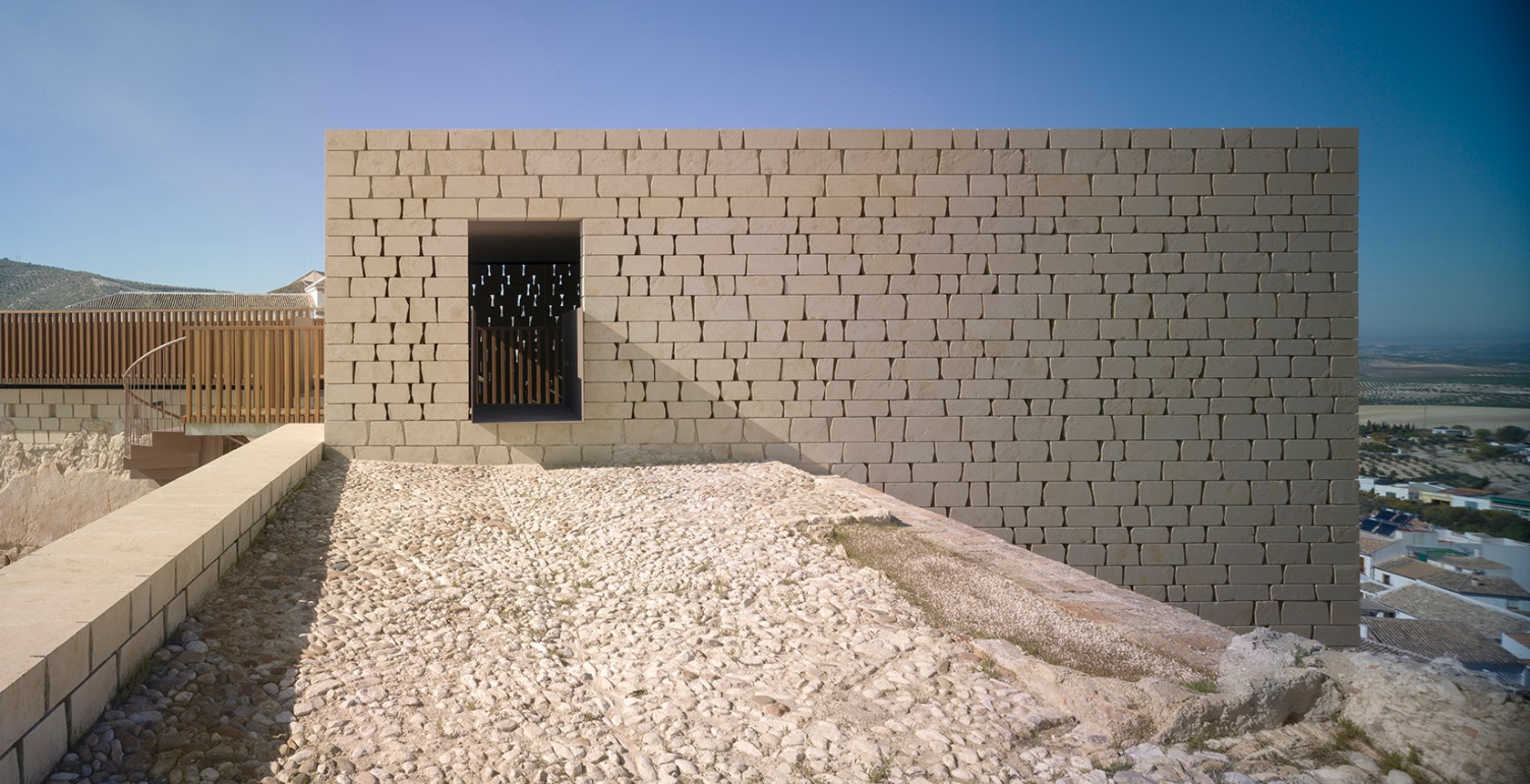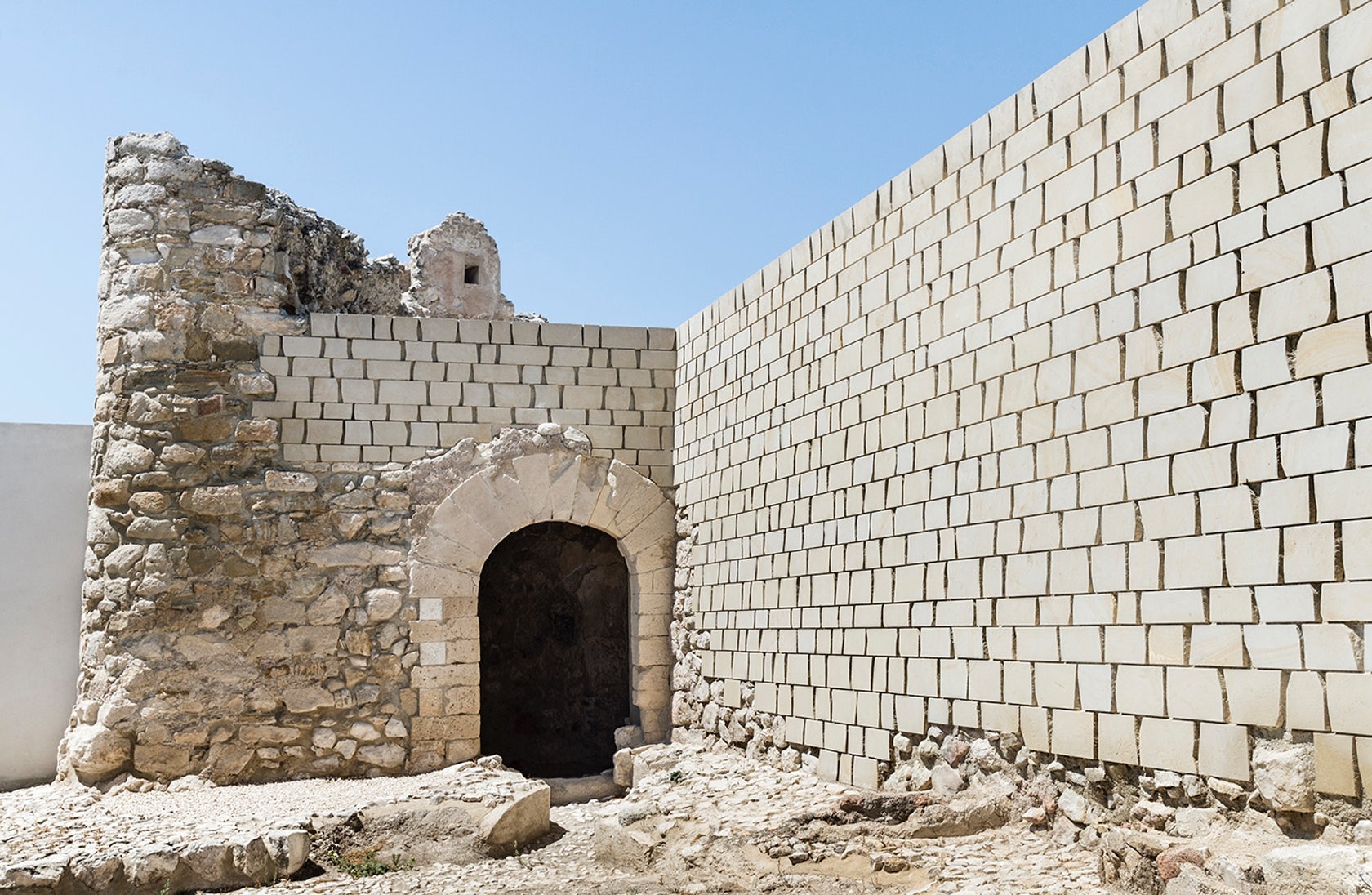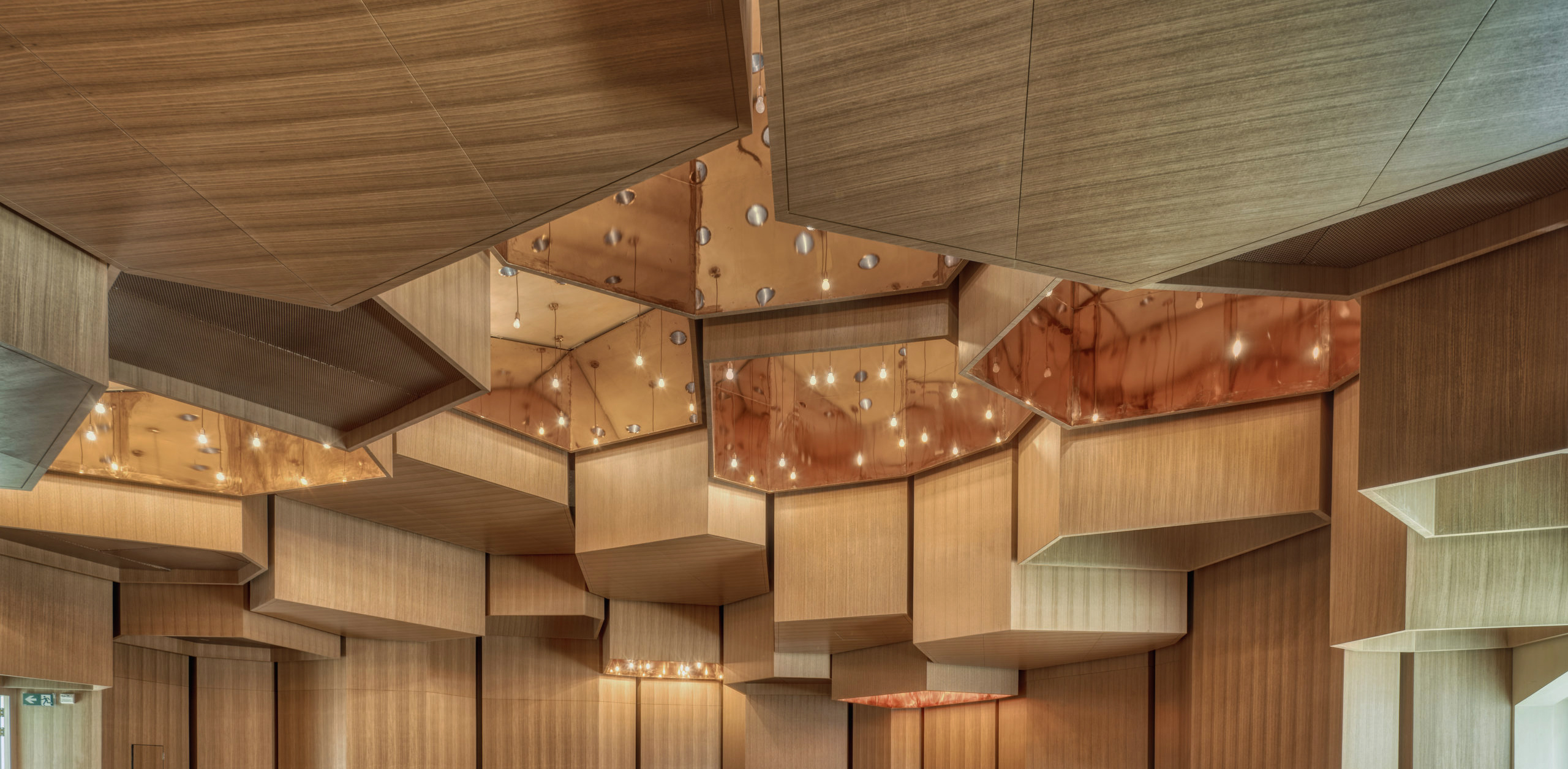The 2021 A+Awards is now open for entries, with an Early Bird Deadline of January 29th. Click here to enter and get your best projects recognized by communities around the world.
Estudio López Osorio’s stunning restoration of the Castle of Baena in Córdoba, Spain, won a prestigious A+Award in the Architecture +Preservation category, but the preservation of its historic ruins was only part of the story. This project is a shining example of architectural courage — Osorio and his team were brave enough to use contemporary construction methods and materials where appropriate, resulting in a hybrid structure that subtly blends old and new, traditional and modern, past and future.
Faced with the meticulous restoration of one of Spain’s largest and most significant monuments, the architects turned to the history books before daring to touch the construction site itself.

The existing site before restoration
“The process of restoring the historic masonry has been carried out based on a rigorous archaeological and stratigraphic analysis that has revealed the different construction stages of the building,” said Osorio of the project. “A structure of Islamic origin transformed into a Christian fortress in the mid-14th century, which was transformed into a palace in the 16th century, and whose courtyard was occupied by five reservoirs in the second half of the 20th century.”

The building has been an incredible cultural journey, inhabited by people with vastly different religious beliefs, social programs and everyday living conditions, and this process has engendered an equally intricate series of architectural adaptions over the years. For this reason, the firm was empowered to be bold with its intervention: If there is no singular heritage for the building to be tied back to, why not create a modern iteration that speaks to not just the past, but also to the future of this structure and its context?
Prioritizing the recovery of useable space within the castle walls over the preservation of a “historic” aesthetic, the architects were not afraid to blend traditional masonry with highly contemporary, clean-cut stone blocks, fusing old and new with bespoke construction techniques. “The castle’s new walls are constructed using reinforced masonry made from sandstone and stainless steel ribs,” explained Osorio, “which are structurally linked to reinforced concrete cores located in the towers.”


The new masonry blocks appear suspended within the steel framework, with tiny amounts of mortar bonding the stones and shadow gaps in between each block. This assembly emphasizes the contrast in texture between the faces of each element: Outward faces are smooth, contrasting with the crumbling ruins of the existing castle walls, while the cracks between each block reveal a glimpse of the stones’ more natural, rough-hewn qualities.




In between the masonry towers, walkways were constructed from iroko wood, a hardwood from West Africa known for its excellent durability. Architect Lopez Osorio relied on “the work, experience and expertise of Grupo GUBIA, an architecture office leader in the design and construction of all types of spaces and structures in wood” to develop this complex system of walkways. Built using a dark species of timber, these bridging elements stand in contrast to the pale stone of the castle walls, lending what Osorio describes as a “warm and friendly character” to the monument.




Each wooden walkway connecting the towers is unique in geometry and size, but all are composed of rhythmic slats of iroko wood strung through a complex system of stainless steel rods, nuts and washers. According to Osorio, this modular arrangement allows for the easy replacement of any part when necessary, and the walkway details facilitate the evacuation of rainwater, one of “the most harmful agents to wood in outdoor use.”
Indeed, the design system and construction techniques used also allow for all interventions to be adapted or removed at a later date; the project possesses a degree of long-term flexibility rarely seen in historic restorations like this. As Osorio comments: “Through not strictly traditionally mimetic materials, which have offered certain degrees of freedom in the interpretation of these remains … they can offer guarantees of durability and are arranged so that it is possible to disassemble and replace them if necessary.”

In doing so, the project was infused “with the possibility of including new uses of the monument that transcend the mere contemplation of historic remains.” It is not yet known what programmatic functions might come to inhabit this landmark structure, but its beautifully articulated details ensure that the Castle of Baena is ready for anything.
Now it’s your turn: Enter the 2021 A+Awards for a chance to get your projects celebrated by a global audience of millions.




