The latest edition of “Architizer: The World’s Best Architecture” — a stunning, hardbound book celebrating the most inspiring contemporary architecture from around the globe — is now shipping! Secure your copy today.
The Murat Karamanci Student Center resembles a long-standing familiar piece of architecture on the campus of Robert College in Istanbul. It looks brand-new. Its size, shape and shiny materials make for a striking 21st-century dining hall. But the structure is actually a century old. The 1,500-square-meter [16,100-square-foot] building, featuring an elongated transparent dome, is the former college gymnasium.
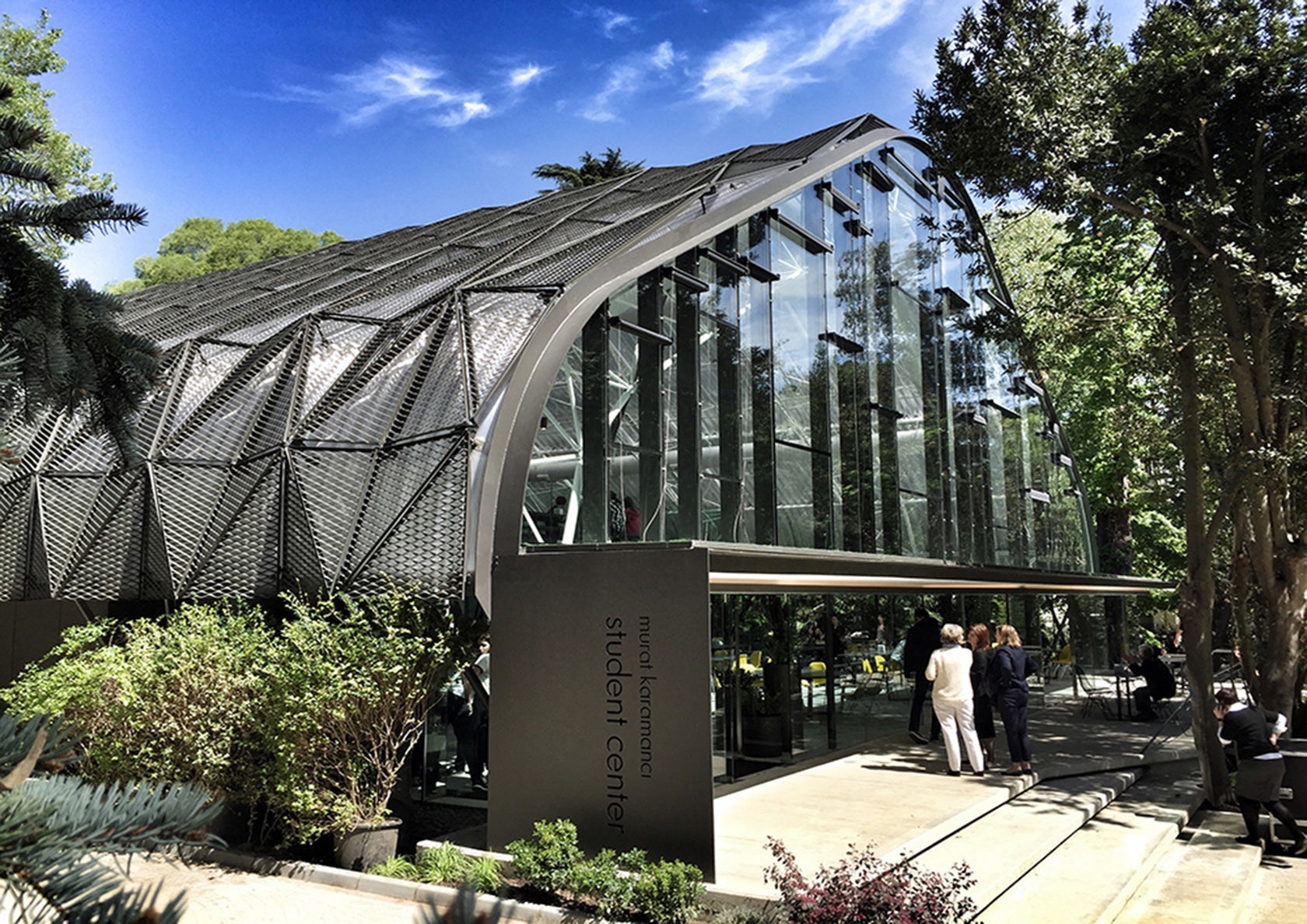
Robert College is one of the most respected and rooted schools in Turkey — also one of the oldest American academic institutions set outside the United States. It sits along the Bosporus, a narrow river that runs through the northwestern part of the country. This specific location makes the campus a historic site where construction is prohibited due to a historical preservation law.
The college needed to build a new dining hall to cater to its growing study body, so it was necessary to reimagine another campus building as a future student space instead of constructing an entirely new facility. The school invited firms to visit the school and make proposals in 2005. The chosen firm, Alatas Architecture and Consulting, decided to “recycle” — as the college calls it — the old gymnasium.
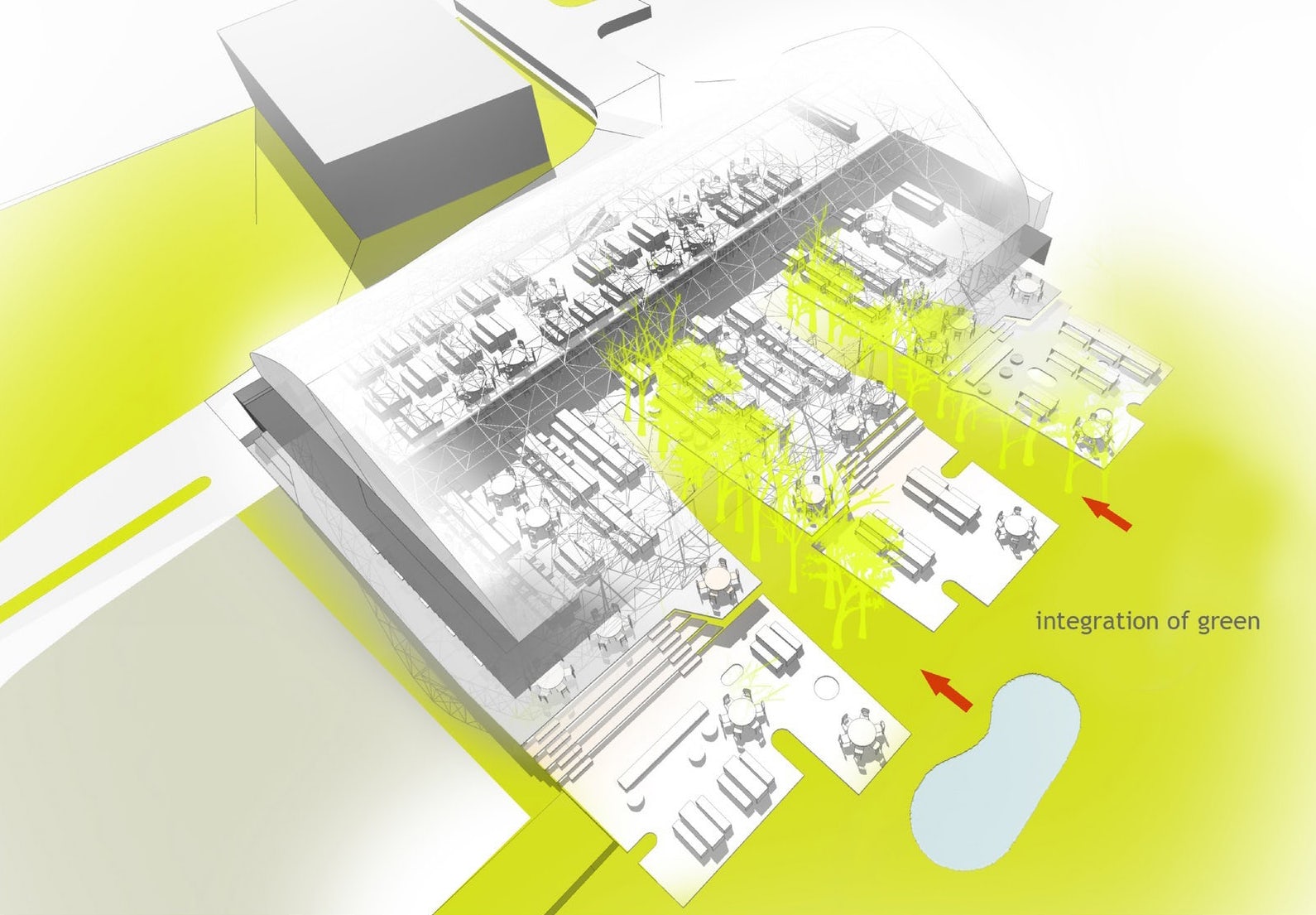
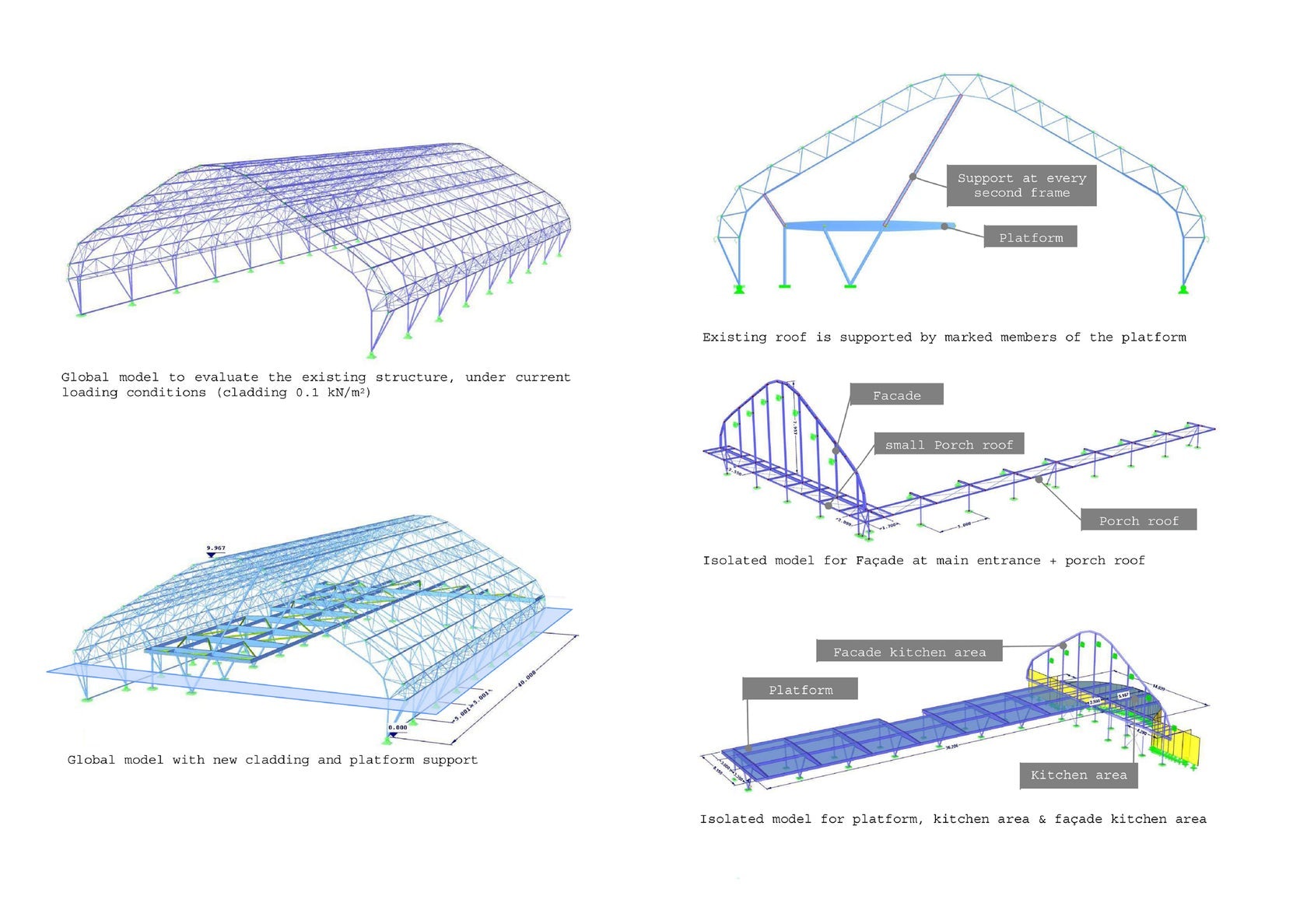
A light-filled and airy structure dubbed the “Bubble,” the gym building’s focal feature was a transparent enclosed dome. The architects chose the space because the translucent curtain could filter in daylight and blend in well with the surrounding nature and other buildings on campus. However, the near-100-year-old gym was too weak to rely on, thus it was imperative that the design team transform it into the building’s main pendentive structure.
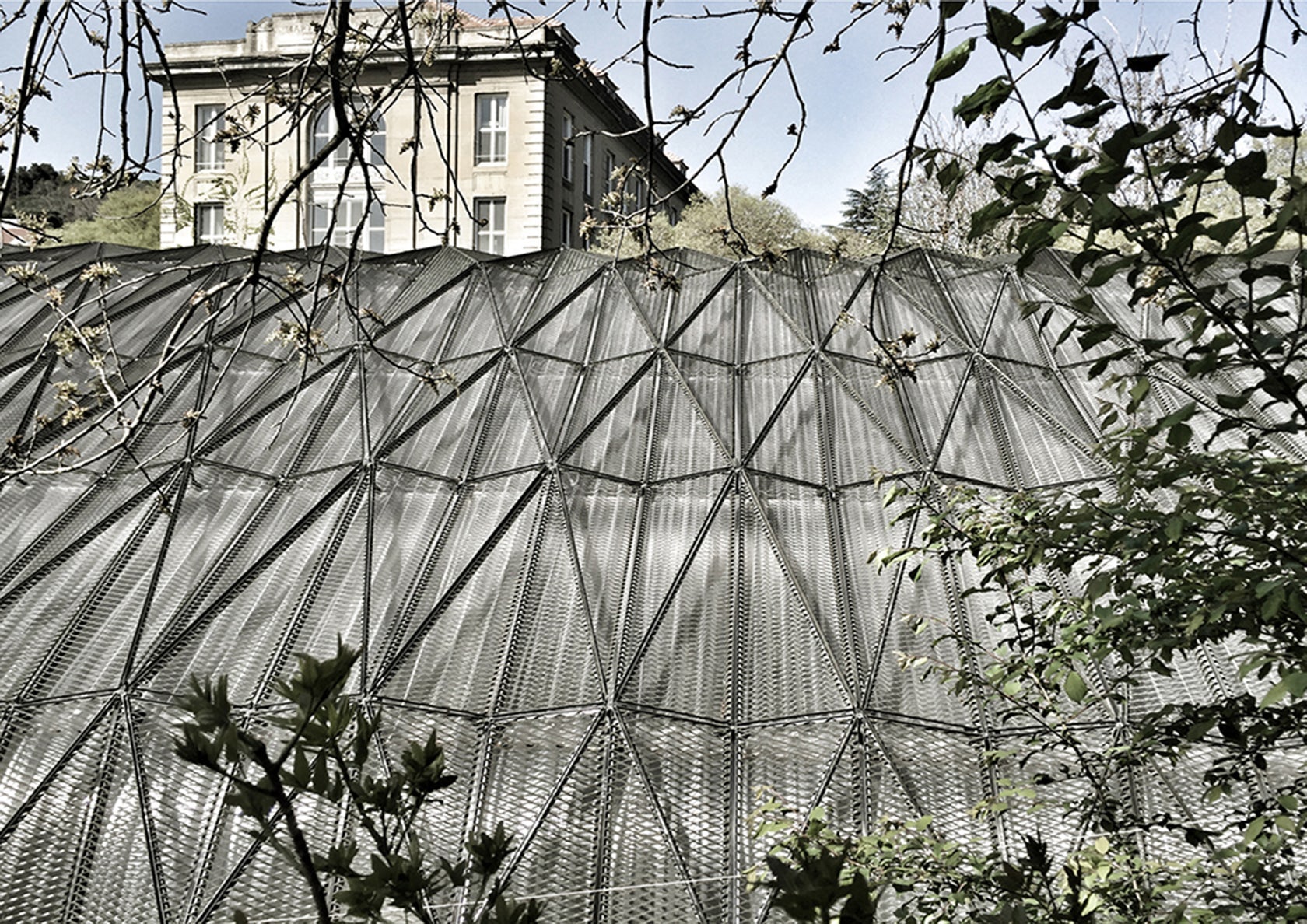
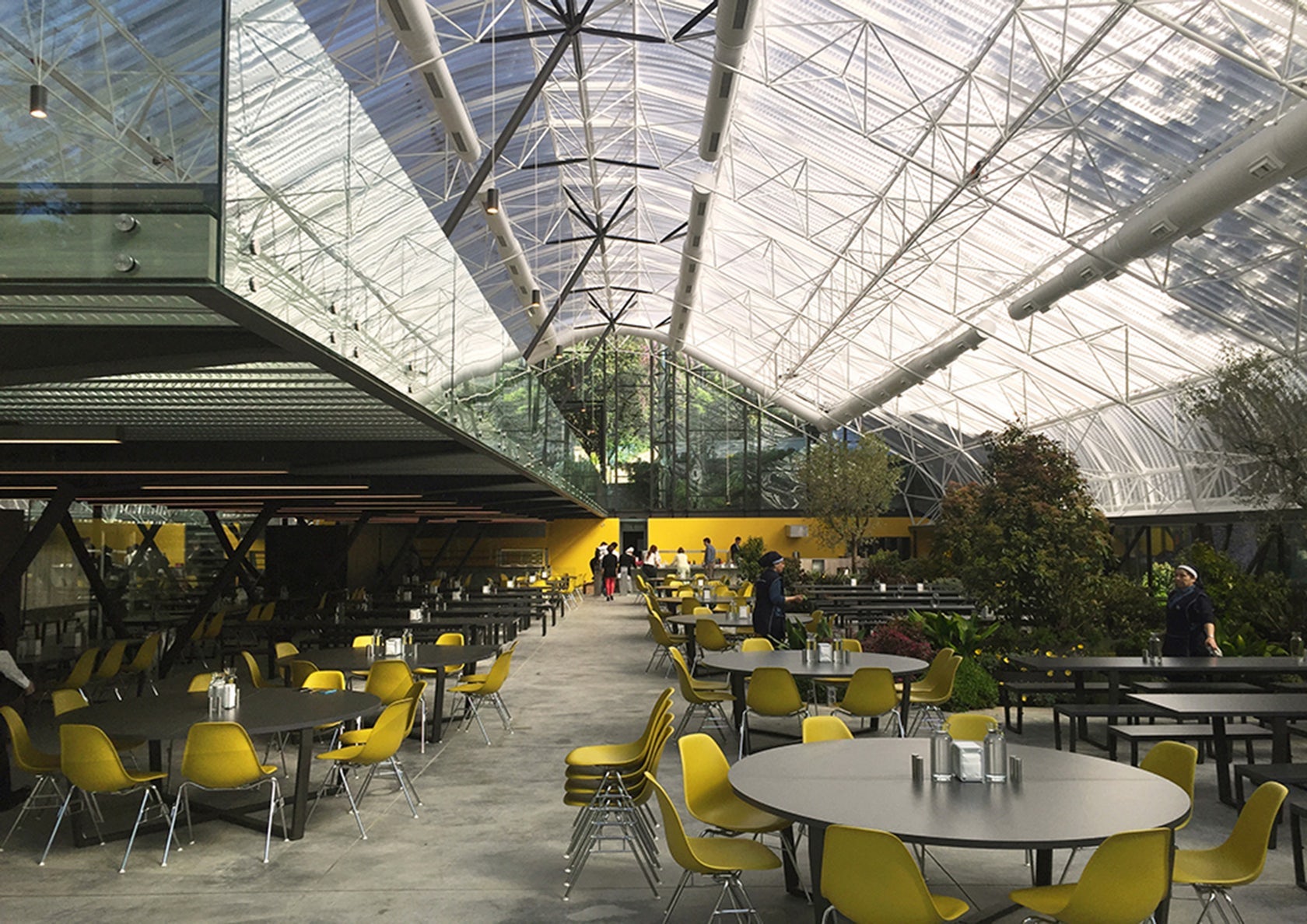
The architects sampled and analyzed the 1,830 structural elements from the building to determine its overall strength. They concluded that the existing skeletal framework, collapsed already in some areas, was only built to carry the weight of the clear membrane. By reinforcing the building’s steel frame and constructing a barrel-vault roof as part of a double wall system, the team was able to successfully buttress the aged structure.
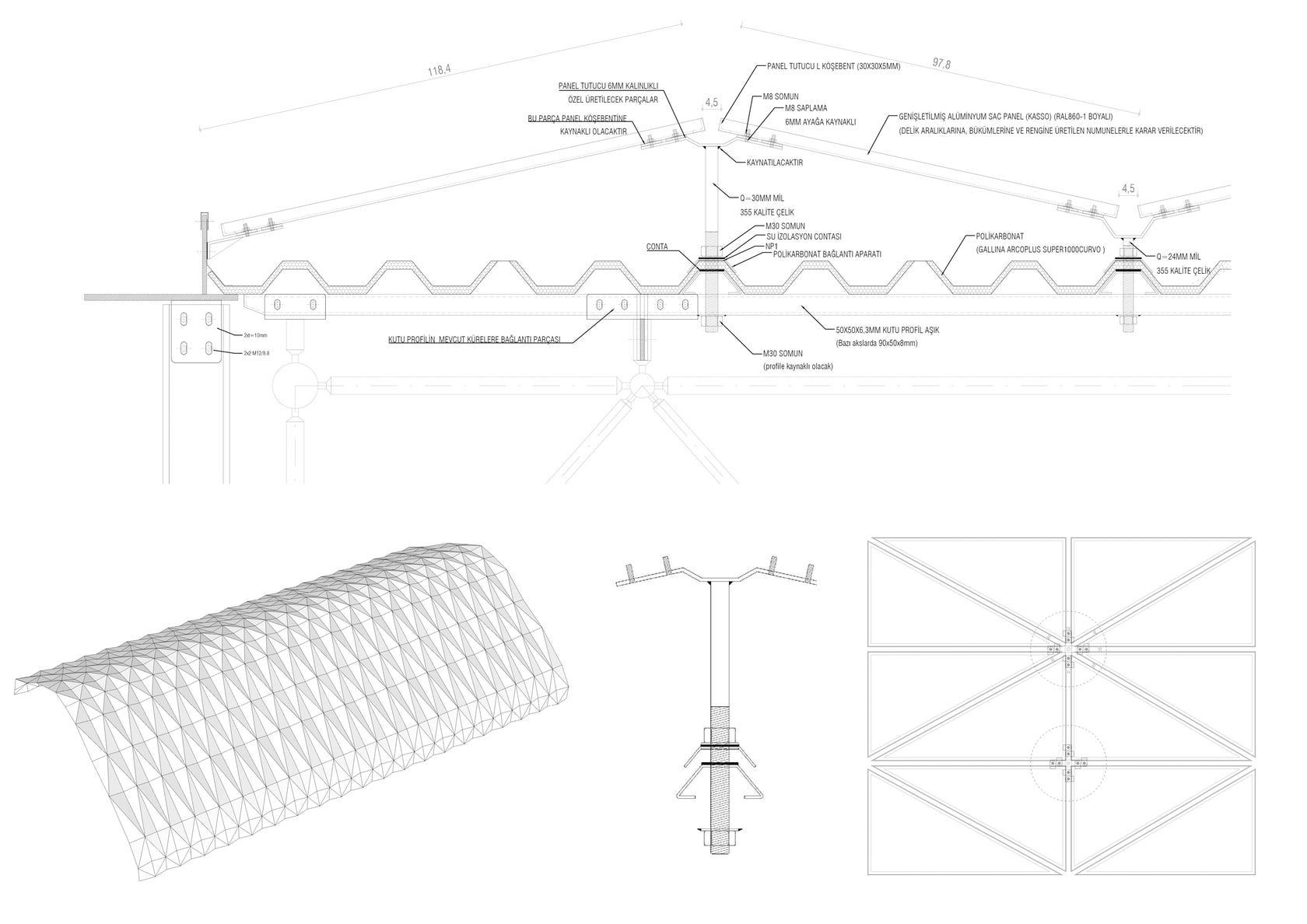
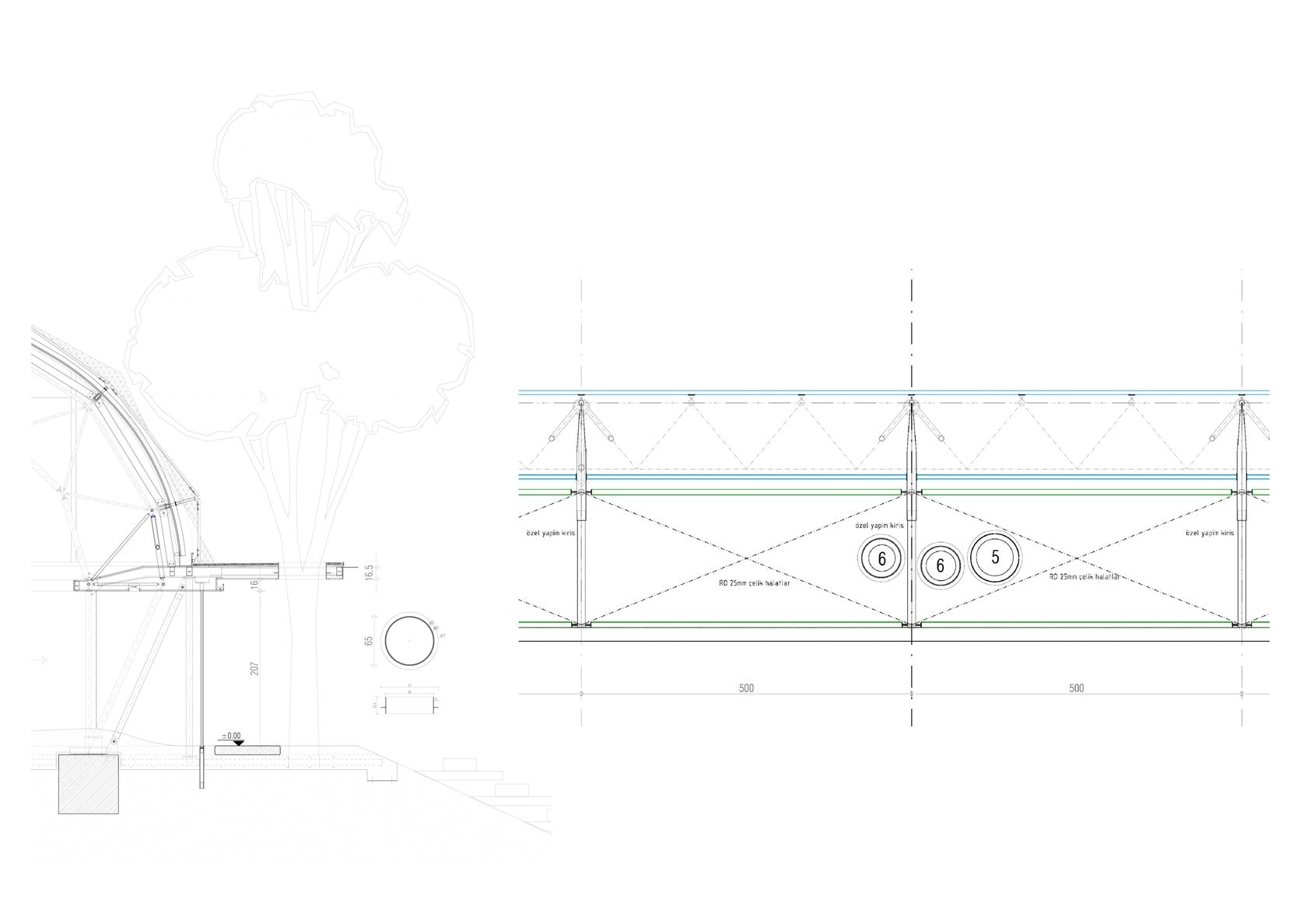
Drawings showing the structural system of the new roof
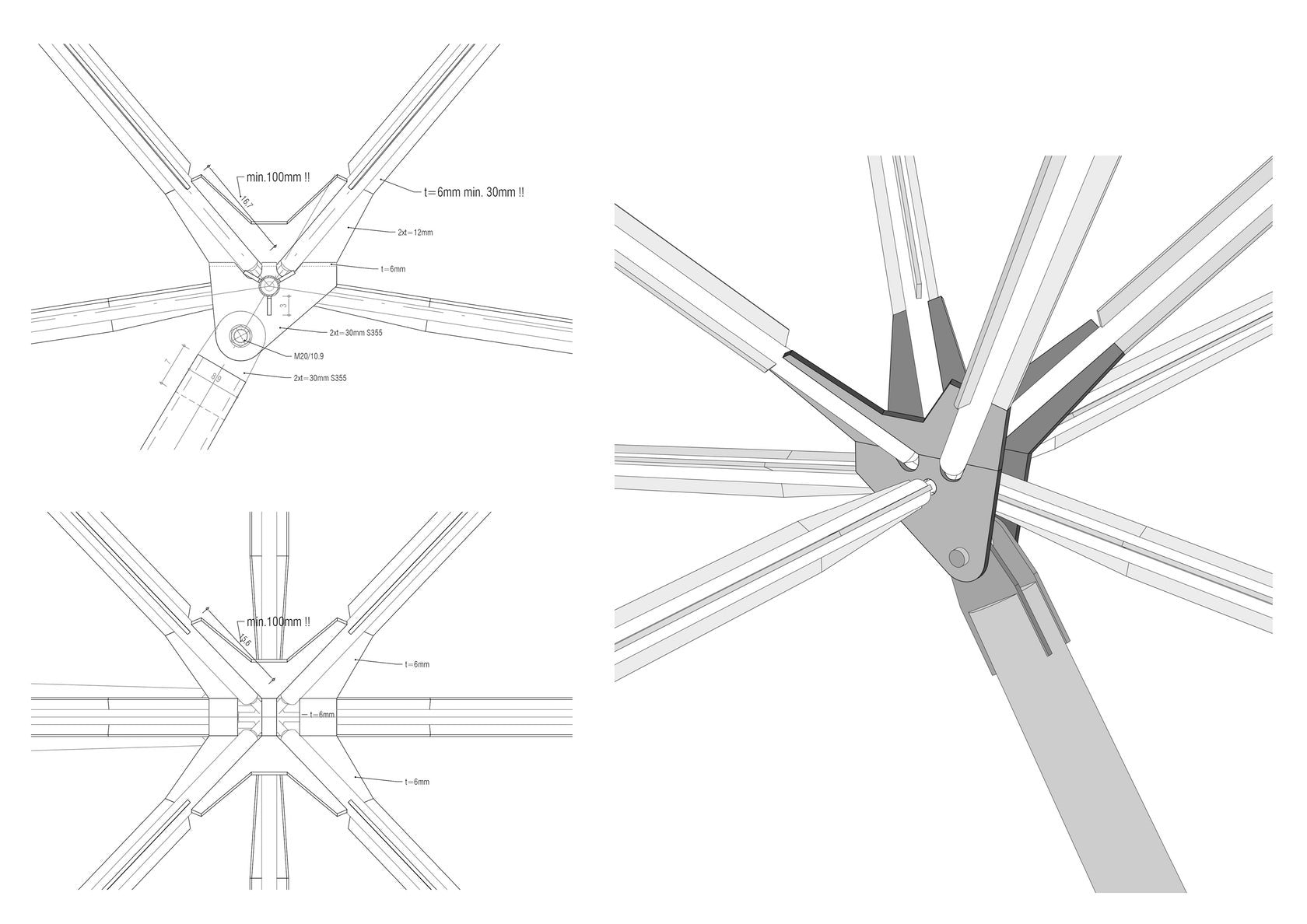
Connection details for the new roof structure
One key design component contributed heavily to the sustainability of the new building as well as its future performance and endurance. The roof, now built with two layers, features polycarbonate sheeting for protection and strained metal sheets triangulated to improve stabilization. A 50-centimeter gap between the first and second layers was included to improve climate control. This feature, along with the mobile screens that control sunlight and cut energy costs, contributes to the building’s various renewable functions.
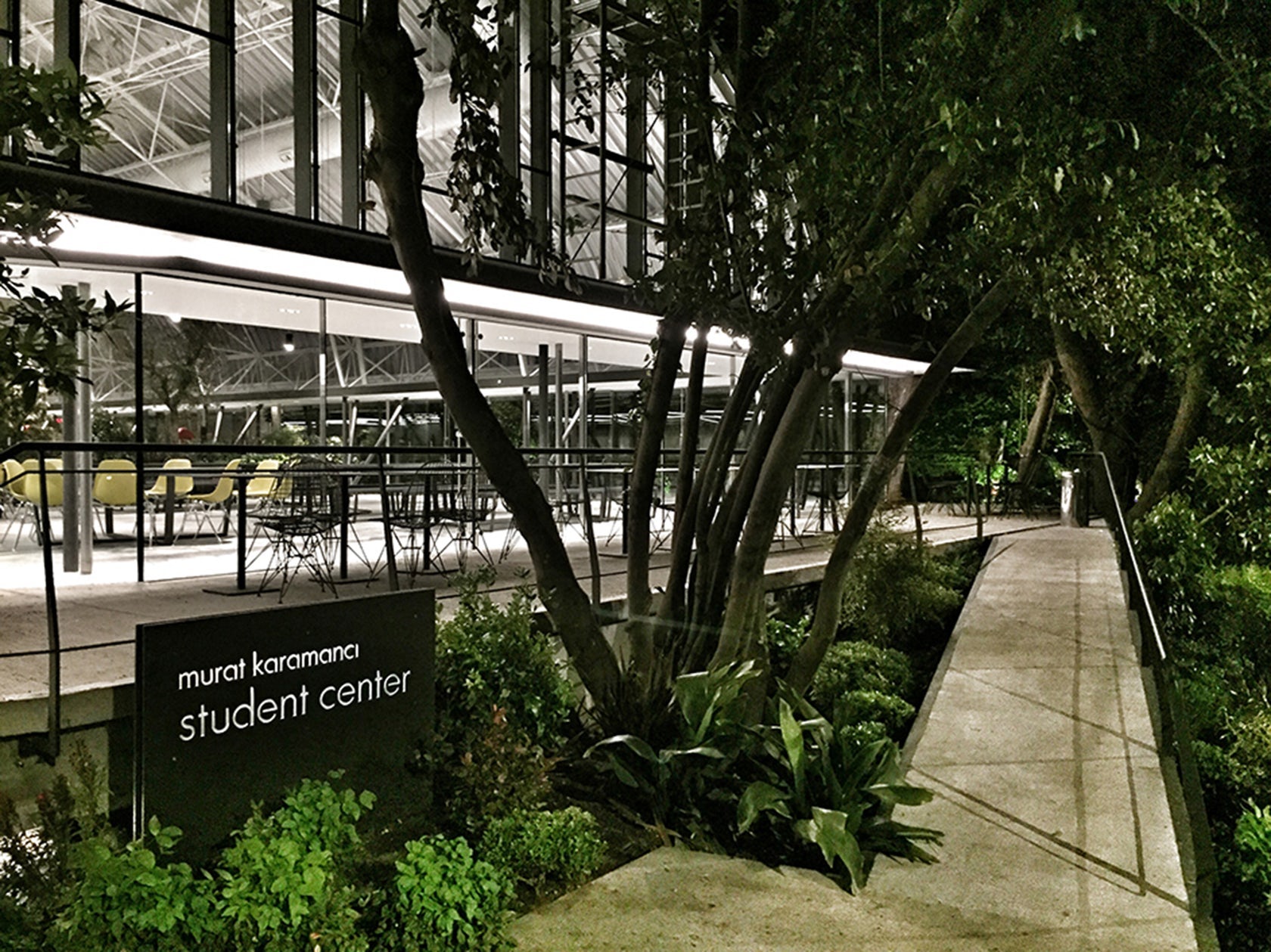
Another important element was the integration of the building’s natural setting. In order to preserve the current location of the trees on-site, the building was redesigned to be penetrated by the existing trees on the ground floor. This detail, paired with the brightness of the dome above and the facility’s wide end windows, gives students the feeling of being immersed in nature while indoors. A sliding glass façade system also adds to this seamless indoor-outdoor experience, making the truly sustainable, newly recycled structure appear weightless, flexible and effortlessly multifunctional.
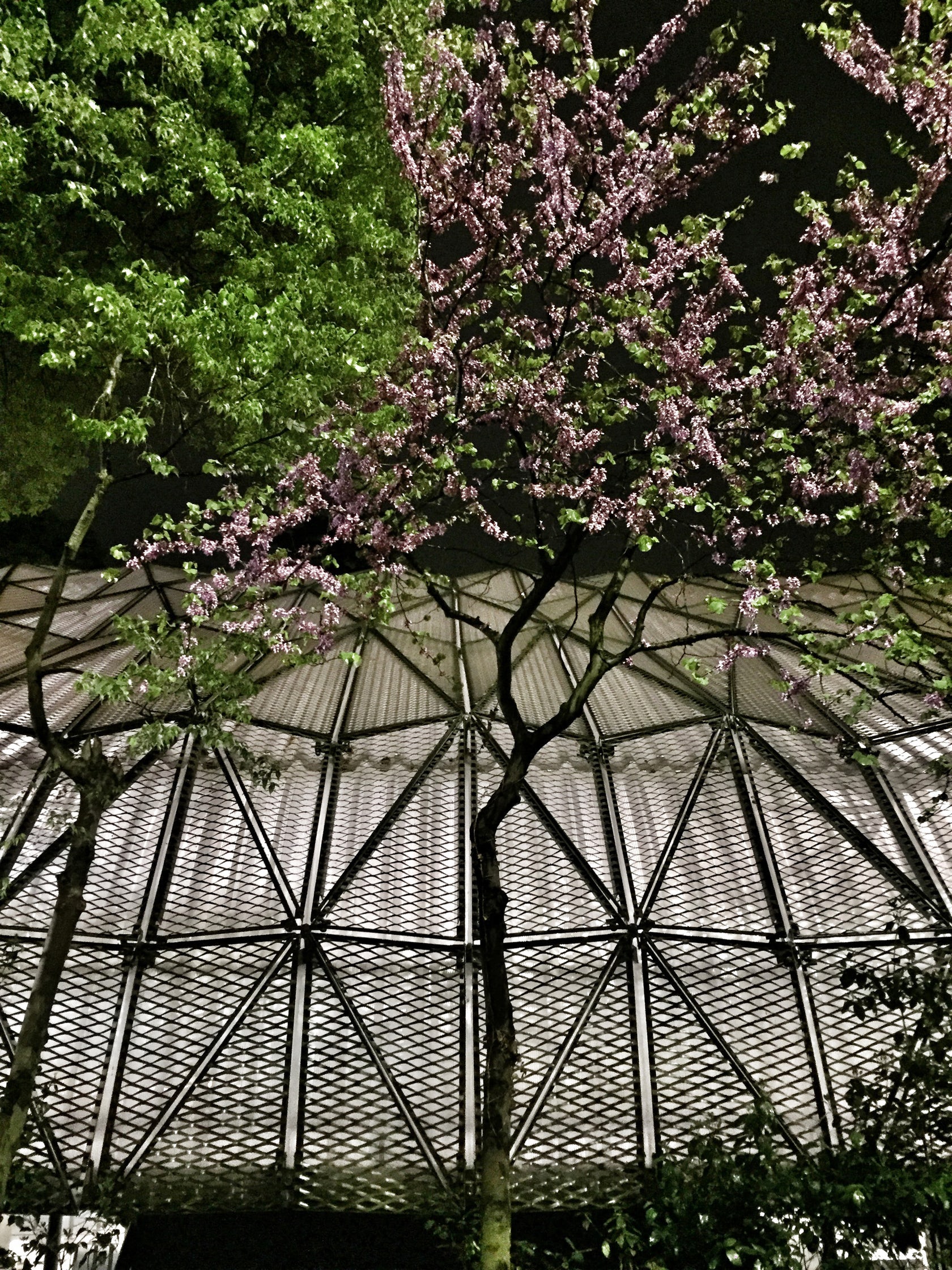
The latest edition of “Architizer: The World’s Best Architecture” — a stunning, hardbound book celebrating the most inspiring contemporary architecture from around the globe — is now shipping! Secure your copy today.
Images via Alatas Architecture and Consulting




