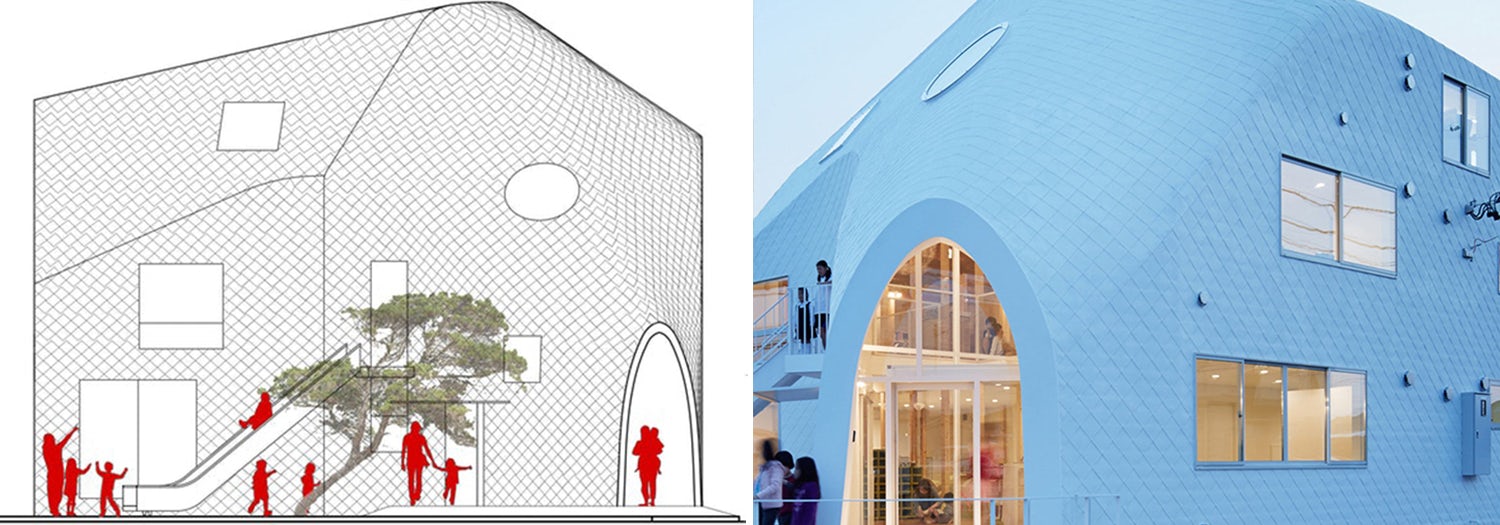Want to see your work published in “Architizer: The World’s Best Architecture,” a stunning hardbound book celebrating the most inspiring contemporary architecture from around the globe? Enter the A+Awards.
Leave it to MAD Architects to design a kindergarten where every single element is dedicated to the adventure of play. From outer shingles to internal skeleton, Clover House isn’t the average children’s educational facility, it’s a space intended to embed itself into a child’s imagination.
Set in Okazaki, Japan, the shell of Clover House was dropped in on top of an existing 1,130-square-foot row house that was typical of the mass-produced homes built during the postwar period. MAD Architects knocked out the walls of the compact house, kept its internal timber framing and fit an undulating white-shingled mass over top of it — making it a standout 3-D structure amid a sea of plain residential buildings.


According to the architects, the “new house’s skin and structure wraps the old wood structure like a piece of cloth covering the building’s skeleton, creating a blurry space in between the new and the old.”
The building’s new, organically shaped exterior envelope is likened to a sheath of paper-like pieces perforated with rectangular, square and circular apertures of varying sizes randomly cut out on its façade. These large windows allow ample light to creatively seep through the structure at different angles. The “paper-like” portion of the unique structure refers to the smooth, white asphalt shingles — a color not typically associated with roofing or exterior cladding — that clad the entire building. Again, this design decision evokes a sense of playfulness and whimsy, adding to the distinct character of Clover House.

In fact, the white-shingled walls do more than define the kindergarten and provide waterproofing. Each serves as a singular art canvas, as well. On special occasions, the children are invited to write their names or draw on the blank shingles “to memorize their time into architecture,” the architects note.
“Besides being a kindergarten,” said Yosuke Hayano, partner at MAD and lead architect on the project, on Archinect, “this school also provides language education for children and youths ranging from elementary school, junior high school to high school. So many students will come back after they graduate from kindergarten to study languages. So the drawing from their time back in kindergarten will become a precious witness and emotional bond between the kids and the Clover House.”

MAD’s interior for Clover House also encourages active learning and memory-making. Kids can climb to various sections of the triple-height space for class and play, interacting directly with the outline of the original pitched roof from the existing wood structure. The main learning area reveals the boundaries of the old home and showcases where the new sculpted skin comes into play. This mixture of old and new spaces results in a series of translucent and enclosed areas that can be adapted for different learning activities.
Another unusual aspect of Clover House is what it qualifies as the roof. The overarching canopy that now encompasses the old home transformed its former roof from an external surface to an internal one, meaning both the old and new roofs inform the architecture of experience inside.


Additionally, the building’s main entrance is cut away from the new external envelope to form an archway facing the street. At the rear of the kindergarten, a slide drops dramatically down from inside the building to the outdoor play space. The entire environment, both interior and exterior, is designed for physical exploration, opening up the children’s minds to new possibilities within their everyday space.
Want to see your work published in “Architizer: The World’s Best Architecture,” a stunning hardbound book celebrating the most inspiring contemporary architecture from around the globe? Enter the A+Awards.




