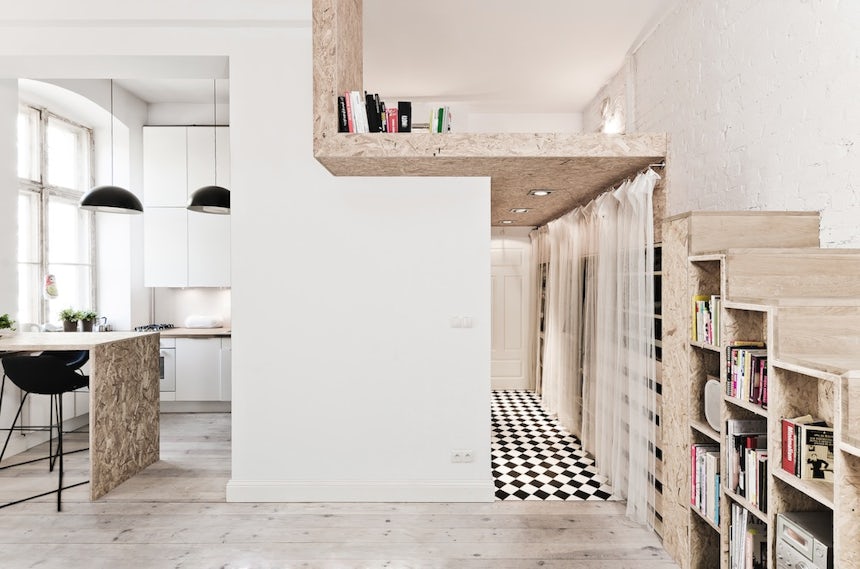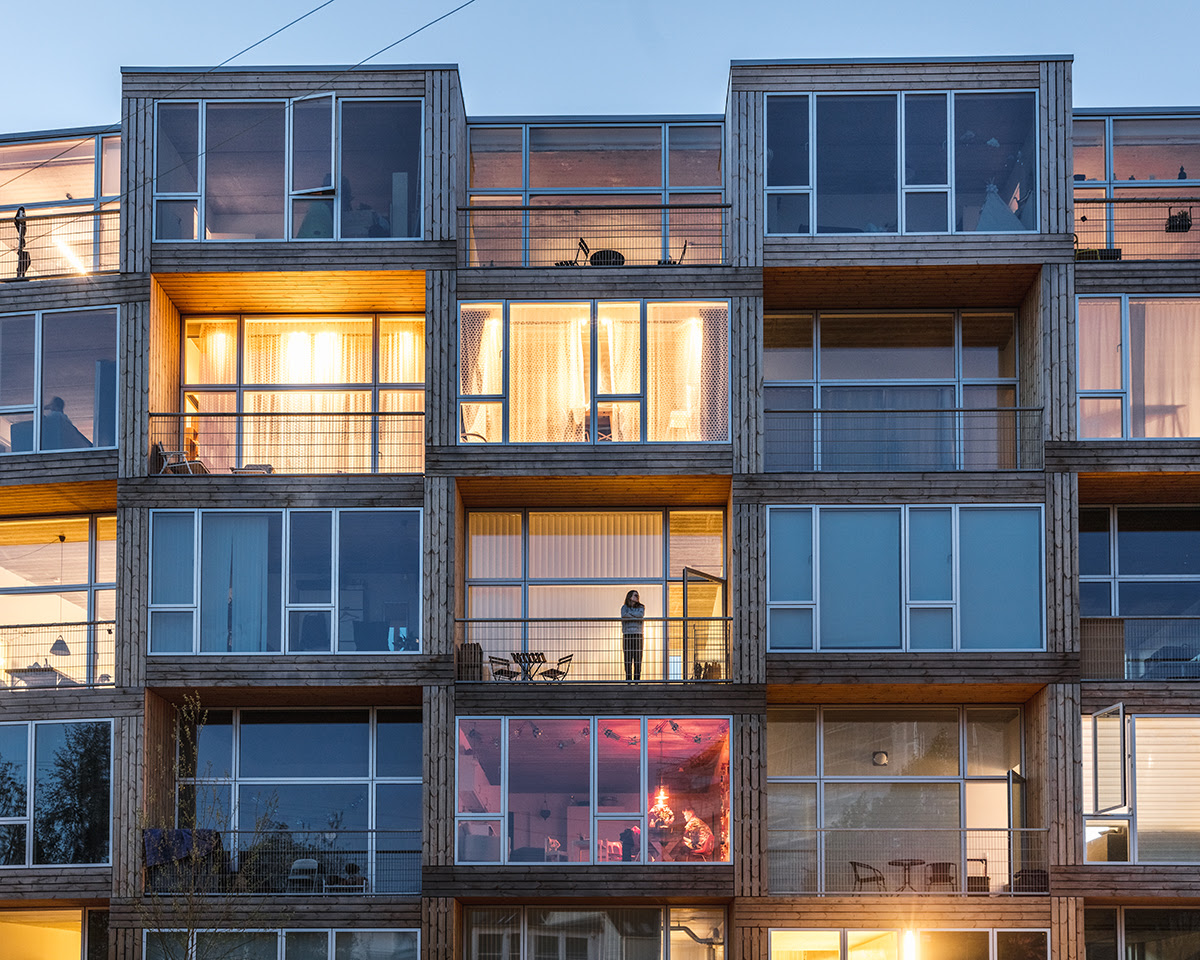Call for entries: The 14th Architizer A+Awards celebrates architecture's new era of craft. Apply for publication online and in print by submitting your projects before the Final Entry Deadline on January 30th!
Some say that to define the future, one must study the past. When designing projects with fiber cement cladding — trust us, this is important — it is valuable to check out precedent case studies where the ever-popular material has been used to create unexpectedly iconic architecture.
Take Herzog & de Meuron’s storage building in Laufen, Switzerland, created for beloved Swiss brand Ricola. The Basel-based firm created a fully automated warehouse for the natural cough drop and breath mint manufacturer that features a rhythmic façade wrapped in gray panels of evolving heights. Their vision for the 31,200-square-foot structure, which was built in 1987, set off a new trend in purposefully exposed exterior architecture.
“Its contours create an impression that the structure could have been constructed from a ‘do-it-yourself’ kit,” wrote Martin Steinmann on the company’s website.

Image via a f a s i aarchzine
The project was given to a young Herzog & de Meuron by the Richterich family, who founded the company. In total, the design team produced seven buildings for Ricola spread out among their Laufen headquarters and Brunstatt, France. Not only did the Ricola commission grant them international fame, it brought them three decades of work. Ricola believes their Laufen site simultaneously mirrors the evolution of Herzog & de Meuron’s design language as it’s grown over time and represents the company’s high-quality product standards.

Left Image by Mona Elamin; right image via a f a s i aarchzine
The Laufen warehouse, in particular, stands as a testament to the architects’ brilliant use of fiber cement cladding. With a steel frame measuring 164 feet long, 85 feet wide and 56 feet high, the building called for a robust and tight exterior envelope. The fiber cement paneling was secured to a series of structural ribs that protrude from the framework, which is cast on solid rock foundations. Bonded timber posts were fixed to the ribs to help them bear the weight of the outer cladding.

Model of Ricola Storage Building; image via from here to (there)
The horizontal panels were bolted onto the structure and laid flat or slightly angled, increasing the width and optical weight of the warehouse as it slopes upward. These untreated Eternit panels — the industry-standard fiber cement material pioneered by EQUITONE — are larger at the top of the building than the bottom. They are stacked in three zones of five layers that measure 1.38 feet, 2.76 feet and 4.13 feet, respectively, thus resulting in a “shuttered” façade that disorients the viewer and looks as though it could break apart or collapse at the slightest touch.

Left image via ConcretePencil; right image via a f a s i aarchzine
The design is a nod to the stacks of cardboard boxes inside the facility but is also a reference to planks piled to dry and the shelving in the new hall, according to Herzog & de Meuron. Contrary to the belief of many, the project proved that fiber cement can be extremely durable when correctly detailed as well as being beautiful in its raw state. In this instance, it made for a unique cladding system that also protects the structure’s yellow thermal insulation, which is visible via the open panel pattern.

Image via Coroflot
Even after 35 years in existence, the building’s distinctive envelope remains a standout façade that inherently highlights its own construction. Given the strength of the project, its legacy as a fiber cement masterpiece and its prominence for both the architects and the client, Ricola’s storage building will always be a great material case study in contemporary architecture.

Image via A Daily Dose of Architecture
To learn more about Herzog & de Meuron’s use of fiber cement cladding and other materials on their various projects for Ricola — including their Kräuterzentrum herb facility, which features loam walls — check out their manifesto Seven Buildings 1983 – 2014.
Call for entries: The 14th Architizer A+Awards celebrates architecture's new era of craft. Apply for publication online and in print by submitting your projects before the Final Entry Deadline on January 30th!




