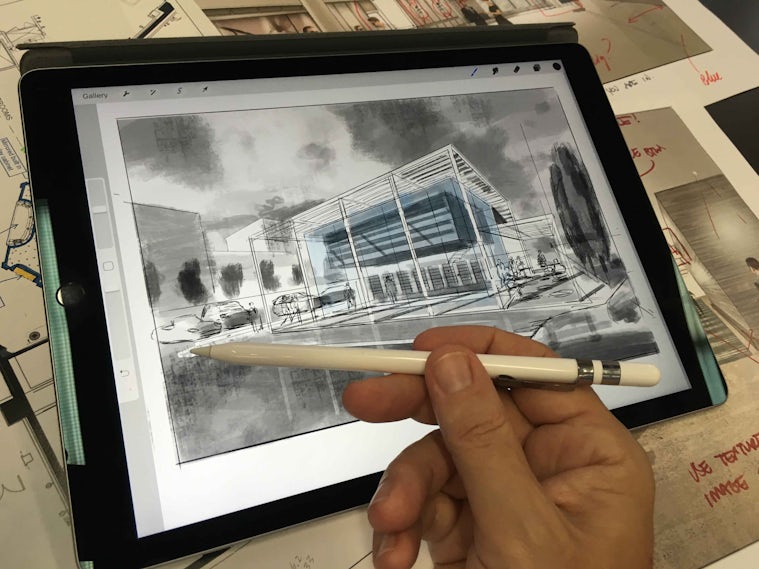The latest edition of “Architizer: The World’s Best Architecture” — a stunning, hardbound book celebrating the most inspiring contemporary architecture from around the globe — is now available for pre-order. Secure your copy today.
Ambition and expertise harmoniously come togetherin the otherworldly projects of Slovenian studio OFIS arhitekti. Not only has the Ljubljana-based firm produced some of the most daring architecture seen over the last few years — think the prefab Alpine Shelter Skuta set 6,562 feet over the Slovenian Alps — they also possess a thorough knowledge of materiality. More specifically, they boldly maneuver metal with an unparalleled mastery and grace.
Three projects in particular showcase OFIS’ healthy obsession with that raw material: Winter Cabin on Mount Kanin, Villa Criss Cross Envelope in Ljubljana and Football Stadium Arena Borisov in Belarus. Each of these distinctive designs use metal cladding in a completely different way.

Diagram showing the exploded structure of Winter Kabin on Mount Kanin

Diagram of fixed joints on Winter Kabin on Mount Kanin; image via OFIS arhitekti
Winter Kabin on Mount Kanin
In 2016, OFIS pieced together a metal-clad cabin in another death-defying location. Similar to Alpine Shelter but smaller and more precarious, Winter Kabin cantilevers over the edge of the Kanin Mountains bordering Slovenia and Italy. The compact timber volume, which features an aluminum outer envelope, was flown in and placed via helicopter by the Slovenian Armed Forces. Encompassing just 104 square feet of space, the construction of the miniature dwelling was an experiment in building for extremely harsh weather conditions.
“Metal roofs and façades are usually lightweight and durable, so they’re easy to use for various purposes,” OFIS recently told Architizer. “Kanin cabin stands so high in the mountains that it has to resist high winds and strong rainstorms. Earthquakes even occasionally occur.”
For Winter Cabin to withstand its extraordinary setting, it was built with four core wall components: a cross-laminated timber panel, hydro insulation foil and thermal insulation, an underlying air gap and the weather-wicking exterior aluminum. The hexagonal structure is held tight by multiple fixed joints.

Villa Criss Cross Envelope


Diagrams of the façade elements on Villa Criss Cross Envelope
Villa Criss Cross Envelope
While Winter Cabin is seemingly simple in its surface-level design — it uses strict aluminum panels as a smooth siding — Villa Criss Cross Envelope incorporates a detailed perforated metal scheme to texturize its monolithic exterior. This three-dimensional design results in a kind of abstract expressionism on the building’s various façades.
“The task was to achieve texture through the illusion of depth,” said OFIS, “which allows a light presence and enhances the shadows and reflections off a palette of beige tints.”
The double perforated metal, along with the diagonal crosses that brace the frames of each panel, form a contemporary ornamented façade. The grainy-looking structure sticks out against the surrounding suburban homes thanks to the multiple layers of metal used to coat it.

Football Stadium Arena Borisov

Diagram of structural breakdown of Football Stadium Arena Borisov; image via OFIS arhitekti on Vimeo

Football Stadium Arena Borisov
Football Stadium Arena Borisov
Much less rigid than the overall design of these two drastically different habitats is OFIS’ organically shaped football stadium in Borisov. The steel and reinforced concrete structure looks like an amorphous dome from the outside but includes a massive open-air roof that is typical of arena and stadium design. Its curved exterior shell is clad in 45-by-45-centimeter panels of high-gloss aluminum square shingles, which fold over the entire building from the street to the roof’s edge.
OFIS worked with German manufacturer Boehme Systems to create the complex cladding. The outer wall is fixed on a metal substructure, while the internal layer — made from a perforated trapezoidal sheet — helps hold the material in place.
What’s most impressive about the football stadium is the way in which the dome’s outer skin seamlessly stretches over the stadium’s skeleton. It curves to hug the massive window cutouts that puncture the entire building from the ground level to the roof. These striking structural details make the metallic stadium a truly standout structure among OFIS’ innovative portfolio.
OFIS’ latest project, a hotel in Ljubljana, also utilizes reflective metal paneling to energize the structure. Intercontinental Hotel features a silver metal stripped façade that will catch the reflection of the sky during the day and enliven it with the colors of the streetscape at night. From textured aluminum to weather-resistant steel, metal cladding is a key concept for firms like OFIS that use the material not only to physically strengthen their projects, but to beautifully dress them up, as well.
The latest edition of “Architizer: The World’s Best Architecture” — a stunning, hardbound book celebrating the most inspiring contemporary architecture from around the globe — is now available for pre-order. Secure your copy today.




