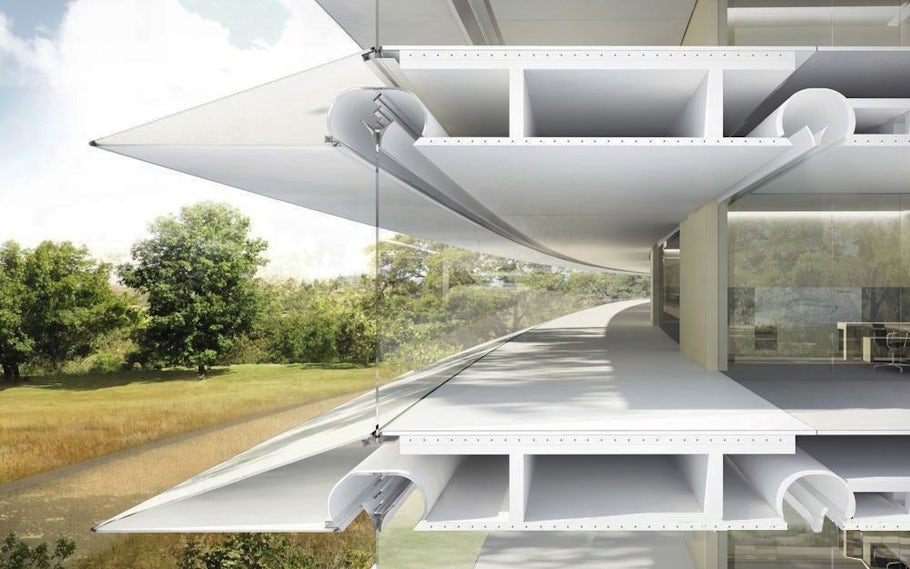Architizer is thrilled to announce that the 2026 A+Product Awards is open for submissions! The clock is ticking — get your products in front of the AEC industry’s most renowned designers by submitting today.
Apple’s 2.8-million-square-foot headquarters in Cupertino, California, claims to hold the world record for the largest curved glass panels used on any building to date. Over 3,000 sheets of glass wrap the spaceship-like design by Foster + Partners, making it one of the most unique glazed structures on the planet. It’s no wonder a project like this would seek such high standards in terms of building-products: Apple is, after all, known for the extreme minimalism and design precision of its products.
To achieve such a level of architectural quality on the tech giant’s largest building yet, the architecture firm — which Apple calls on frequently to design its cutting-edge stores — had to envision the building as not only a project, but a product, as well. It was vital for the structure to communicate the company’s goals to the world and encapsulate Apple’s reputation for innovative detail-oriented design.
Foster + Partners teamed up with German glass manufacturer seele — Apple’s longtime partner — and their subsidiary sedak to fabricate the massive panels on the façade. During the design and specification process, this product, which spans nearly four miles around the cylindrical structure, quickly became a key material conveying one of Apple’s core business philosophies: transparency. If the ultimate form of architectural transparency is a giant, curtain wall façade, then Apple’s new glass-encircled workspace is set to showcase the company’s aim for crystal-like clarity.

Apple’s CEO Tim Cook looks over the production process; image via seele.
As Apple Park approaches completion and thousands of its employees have already moved in, it is worth reflecting on how this extraordinary building envelope was made. It started with the windows: The design teams at Apple and Foster + Partners have the unmatched efforts of seele and sedak to thank for realizing this singularly bold vision for the windows, which also double as walls.
To make the glass panels, sedak manufactured 872 cold-bent laminates constructed out of two single glass panes. This composition was made using the company’s signature safety glass, which reduces the risk of injuries in case the glass breaks, increases the remaining load-bearing capacity of the laminated pane and insulates the building at the same time. Sedak also used safety glass for Bohlin Cywinski Jackson’s triple-glazed Apple Cube on Fifth Avenue, though that project included stick-straight square panels, less of a technical challenge than Apple Park’s curved sheets.

Sectional rendering through the glazed façade of Apple Park; via RIBA Journal
To create the windows for Apple’s new campus, sedak elected to cold bend the panes to a glass laminate before laminating in full, thus curving the individual shape of each panel after autoclaving or heating it into tempered glass. They had to develop an entirely new machine for forging these panels because their 246-foot-long furnace could only process one flat piece of glass at a time. The new one, specifically designed for this project, can now stack five panels in one round of heating.

Bent and tempered glass is extremely durable against temperature changes; image via Glastory.

Seele and sedak built out a new tempering machine specifically for curving Apple Park’s window panes at a rapid rate. The machine shown above only processes a single pane at a time over 14 hours; image via AppleInsider.


Inside sedak’s pristine manufacturing facility; GIF via sedak
The resulting exterior window panels, the largest of which measure around 47 feet long by 10 feet tall, are set to make the project a globally renowned precedent for large-panel window fabrication. The interior panels, which line the building’s central courtyard, are only slightly smaller at 36 feet by 10 feet. What’s more, these panels were developed exclusively for Apple by seele and sedak to be just 0.8 millimeters in tolerance, an unparalleled level of precision for architectural elements of such a scale.

The 3-ton windows were suctioned onto the framework of Apple Park via a 69-foot Cimolai manipulator, which grips each panel and raises it in place during the fastening process; image via AppleInsider.

The glass canopies protrude from every floor, regulating light and glare; photo by Dan Winters/WIRED.
As if these major breakthroughs weren’t enough, Apple boasts that the building constitutes the world’s most sustainable and environmentally friendly construction. It features photovoltaic roof panels and 1,616 large, white glass canopies — some up to 46 feet long — that protrude from the sides of the structure and mark the individual floors. These provide shade and work as part of the active ventilation system inside Apple Park. All of these elements combined saved money and time on framing the façade and fitting the 3-ton panels together. The virtually seamless laminated windows made the entire building process much smoother, according to the manufacturer.
Today, the building stands as a testament to the power of precise building-product manufacturing. More than a single piece of architecture, Apple Park reveals the future of glass façade construction and large-scale window design for the 21st century and beyond.
Top image: sectional rendering through the glazed façade of Apple Park; via Mac4Ever
Architizer is thrilled to announce that the 2026 A+Product Awards is open for submissions! The clock is ticking — get your products in front of the AEC industry’s most renowned designers by submitting today.




