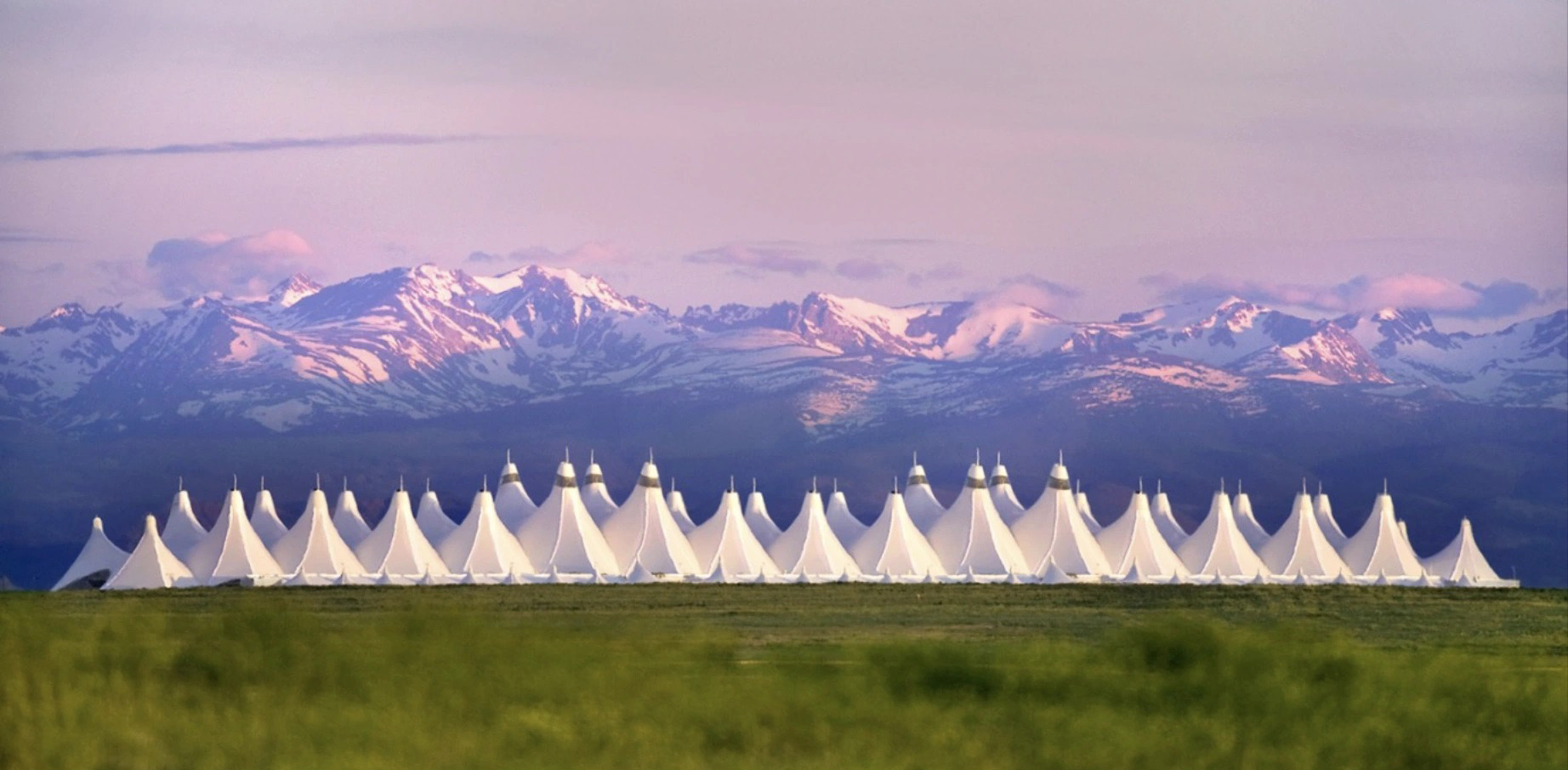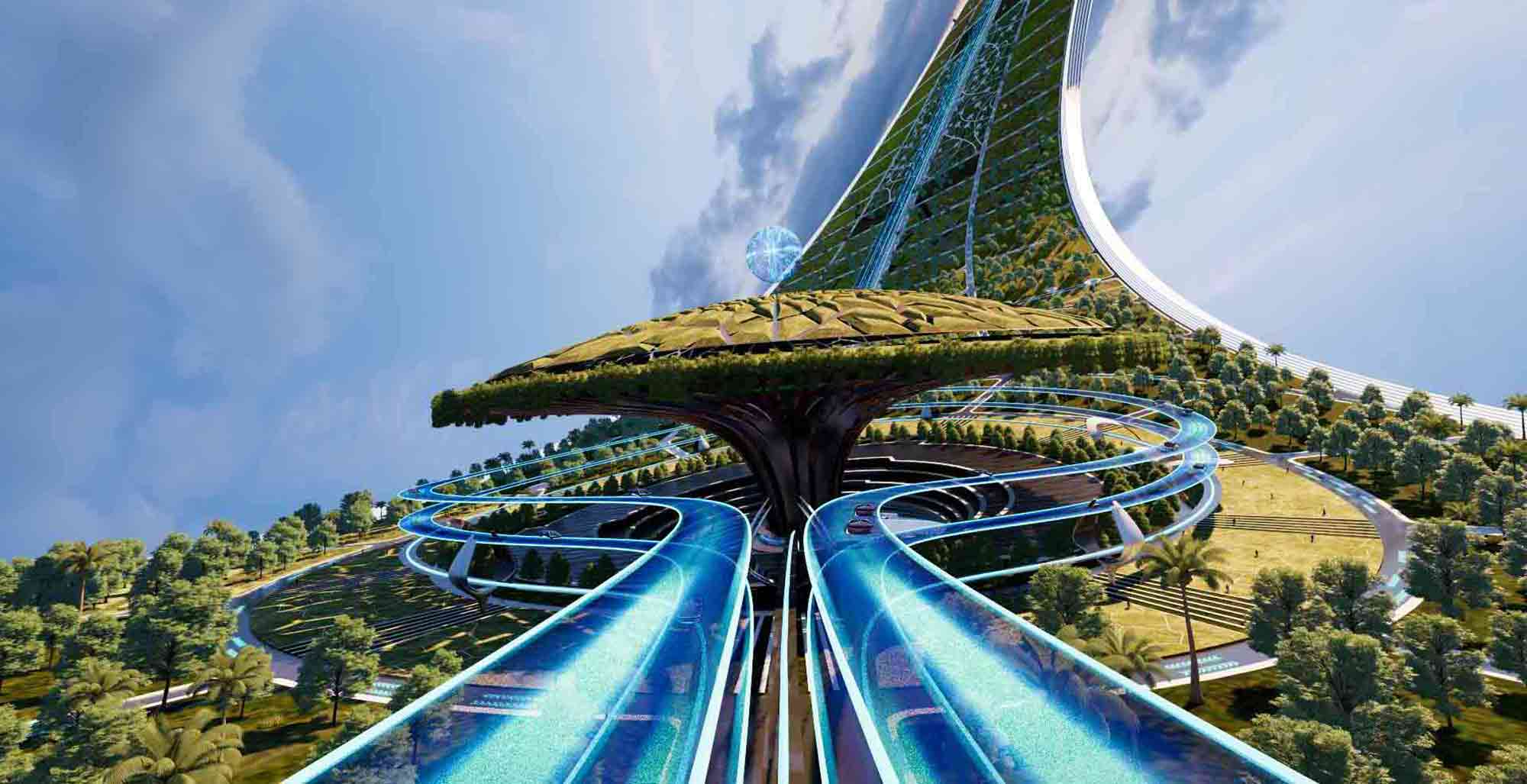Deadline extended! The 14th Architizer A+Awards celebrates architecture's new era of craft. Apply for publication online and in print by submitting your projects before the Extended Entry Deadline on February 27th!
Imagine a bustling mixed-use building, a labyrinth of interconnected spaces where residents live, work and play. It’s not just a building; it’s a micro-city set within a bustling metropolis. As you step through its doors, you enter a world where residences seamlessly blend with vibrant commercial areas. The ground floor might house a café, a shared workspace, a fitness center, an art gallery or a dental clinic, creating a dynamic ecosystem that mirrors the diverse heartbeat of a city. These mixed-use buildings redefine traditional living spaces, offering a glimpse into a future where the boundaries between work, life and leisure blur and where every floor is a chapter in the story of a micro-city pulsating with energy and purpose.
Urban Ecosystems: The Rise of Micro-Cities for Vibrant and Harmonious Living
Urban developments conceptualized as micro-cities integrate high-density living with diverse mixed-use functionalities, revolutionizing urban living within the broader context of existing cities. These complexes are dynamic yet self-contained, creating miniature urban ecosystems where every part enhances dynamic and harmonious daily life. Within these micro-cities, diversity thrives in both inhabitants and amenities, blending residential, commercial and recreational elements into vibrant hubs.
Convenience reaches new heights by implementing high levels of integration and connectivity, offering a range of amenities and services that contribute to a self-sufficient and vibrant community. The goal is to optimize the efficiency and convenience of daily life by providing residents and passersby easy access to work, leisure and services within the confines of this designated urban microcosm. The structure is itself a testament to sustainable urban living, optimizing space and resources to minimize environmental impact. Beyond functionality, the micro-city model catalyzes a sustainable and healthy lifestyle, integrating green spaces and cutting-edge technologies to reduce the carbon footprint of urban living.
The following projects feature exceptional programmatic relationships at the micro-scale, opening up new possibilities for collaboration, environmental performance and urban efficiency. This focus optimizes the use of space, fosters a sense of community and often incorporates sustainable and innovative design principles to make the “city within a city” a cohesive and harmonious environment.
SmartCity Springpark Valley: Redefining Urban Dynamics
The “SmartCity Springpark Valley” project epitomizes cutting-edge urban planning, aligning with a contemporary lifestyle that seamlessly integrates work, leisure and living. This visionary initiative establishes a dynamic district that prioritizes a diversity of amenities, including research and development facilities, supply services, restaurants, fitness centers, hotels, serviced apartments, health companies and small businesses, enriching the locale’s diversity.
The proposed development is designed to seamlessly connect the district to its surroundings, ensuring a clear separation of pedestrian, bicycle, and motor vehicle traffic. Autonomous shuttles will facilitate transportation throughout the district, complemented by multi-story car garages and underground parking for private vehicles.
The high-rise architectural concept features a network of four-to-seven-story buildings, with two landmark structures of thirteen and fifteen stories enhancing the area’s identity. At ground level, the buildings are opened to allow for thoroughfares connecting to the overall streetscape while green rooftops are designated for leisure activities.
The incorporation of water bodies as part of the development of Spring Park demonstrates an emphasis on the improvement of the residents’ well-being. Strategically placed along pathways, these water features, coupled with green facades, improve air quality and contribute to the creation of a pleasant outdoor environment. This holistic strategy underscores that “SmartCity Springpark Valley” goes beyond functional requirements, placing a premium on sustainability, aesthetics, and the well-being of its residents.
Linked Hybrid: A City Within a City
The expansive 2,368,060 square-foot (220,000 square-meter) Linked Hybrid complex in Beijing counters China’s prevalent privatized urban developments, aiming to create a modern, inclusive and interconnected urban space. The distinct design of Linked Hybrid is the expression of the concept of “city within a city,” a self-contained urban area within the broader context of an existing city. From an urbanistic standpoint, the project creates a microcosm with its functional and spatial characteristics, featuring a mix of residential, commercial, educational and recreational spaces.
The ground level unfolds as dynamic “micro-urbanisms,” where small-scale streets, commercial spaces and green areas foster a lively and interconnected streetscape. A network of “sky bridges” featuring amenities such as a swimming pool, fitness room, café and gallery establishes a visual and social nexus, offering panoramic vistas of the unfolding cityscape.
In stark contrast to the isolated towers or private islands paradigm, Linked Hybrid deliberately prioritizes social interaction and community engagement. Beyond its architectural prowess, sustainability takes center stage in the design with the incorporation of energy-saving features. The chromatic palette draws inspiration from the polychrome aesthetics of Chinese Buddhist architecture, infusing the complex with a vibrant and culturally resonant dimension. Linked Hybrid transcends the traditional confines of urban development, manifesting as a holistic and sustainable urban haven that fosters connectivity, community and environmental consciousness.
Elevating Urban Living: The Het Platform Micro-City Experience
Het Platform is a versatile community building designed as a micro-city strategically positioned near a public transport hub. Spanning over 193,750 square feet (18,000 square meters) with a minimal ground footprint of 1,830 square feet (170 square meters), the mixed-use complex combines living, working and recreational functions. Alongside 200 rental homes, Het Platform hosts collective amenities such as a restaurant, commercial spaces, bicycle parking and open public areas.
The building’s distinctive massing, achieved through stacked and staggered components, creates outdoor public spaces at different levels, fostering diverse interactions with neighboring structures. Like Linked Hybrid, Het Platform embodies “micro-urbanism,” promoting self-sufficiency within the city. The inclusion of roof gardens not only enriches the complex program but also enhances local biodiversity.
Every apartment within Het Platform boasts unique city views and access to outdoor spaces through hallways, stairways and connecting bridges. The generous use of sliding windows, balconies, terraces and greenery encourages residents to embrace the outdoor lifestyle. Passersby are also welcome to enjoy these inviting spaces, contributing to a vibrant and integrated urban environment.
Sustainable Micro-Cities: Redefining Urban Life and Connectivity
Residential buildings as micro-cities transcend the conventional boundaries of urban living. They represent a holistic approach to architectural innovation, where high-density living harmoniously coexists with a rich tapestry of mixed-use functionalities. These self-contained ecosystems not only redefine convenience in urban living but also embody a commitment to sustainability, fostering a dynamic, healthy and interconnected way of life within the bustling urban fabric. Programmatic relationships as activities at the micro-scale open up new possibilities for collaboration, environmental performance and urban efficiency.
Top image: New Urban Centre and Expo Centre in Veliko Tarnovo by Architects for Urbanity
Deadline extended! The 14th Architizer A+Awards celebrates architecture's new era of craft. Apply for publication online and in print by submitting your projects before the Extended Entry Deadline on February 27th!
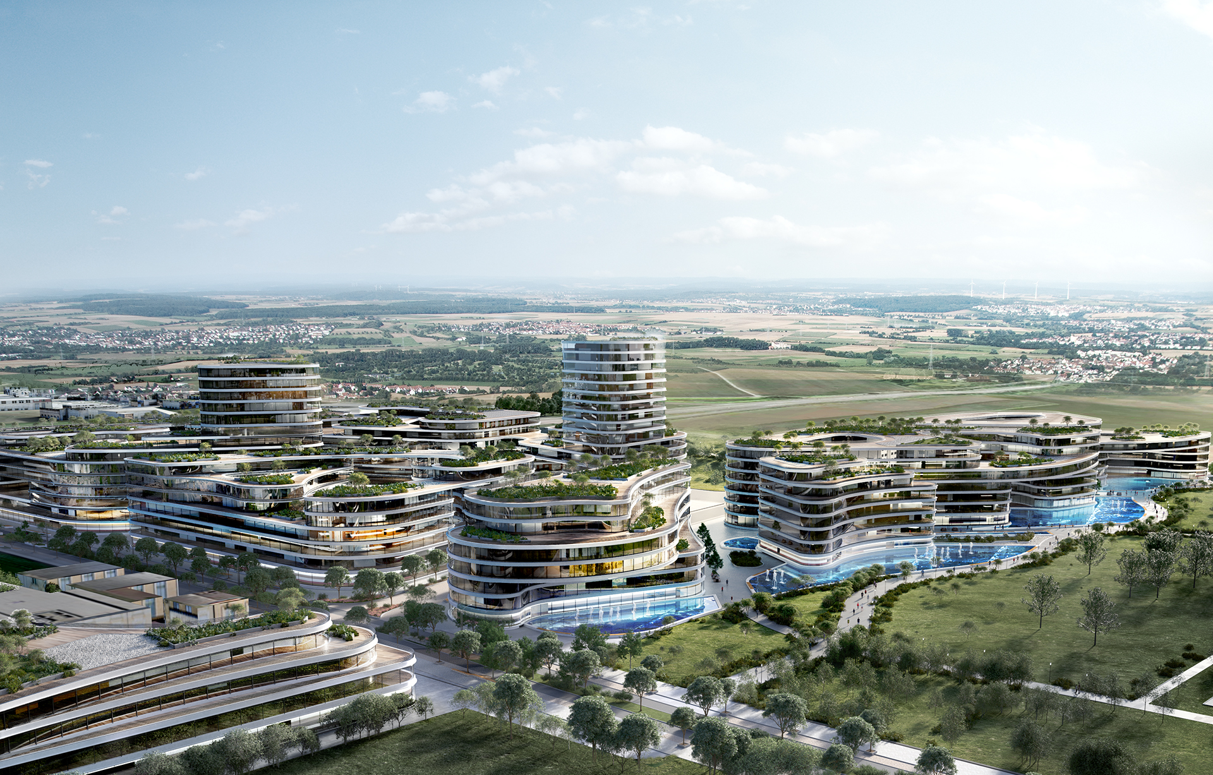
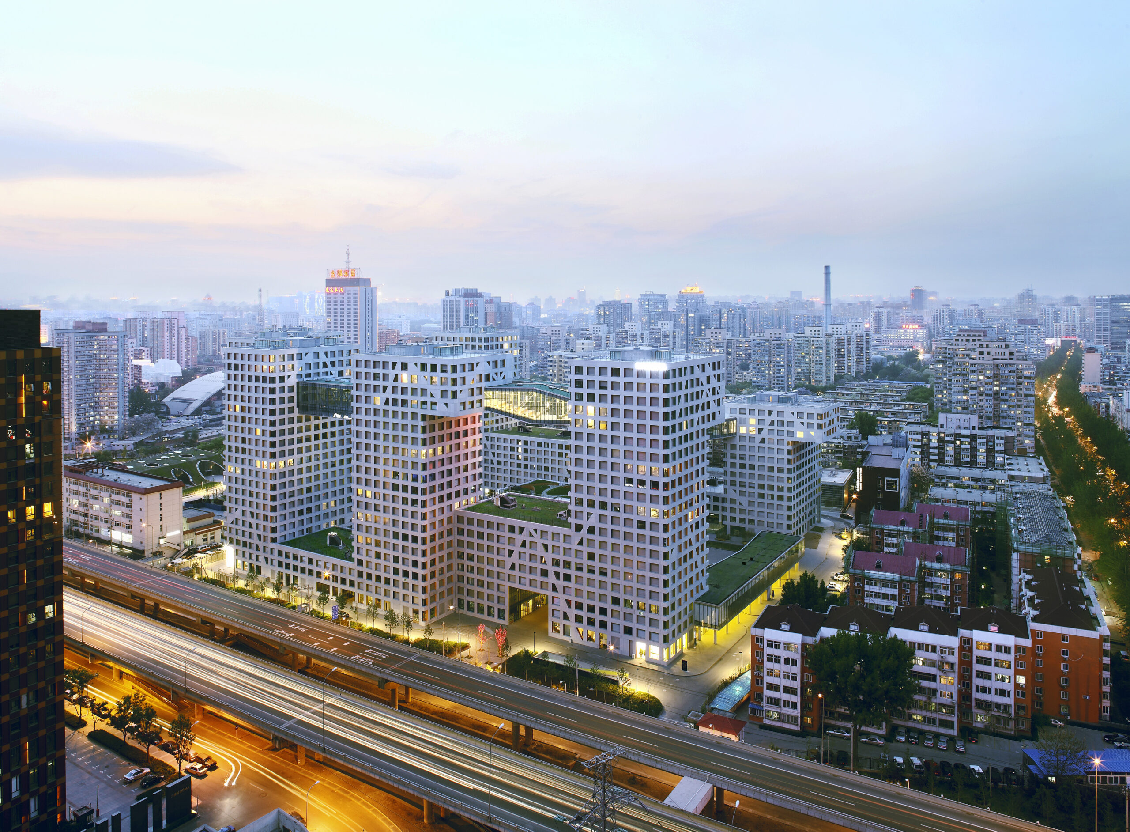
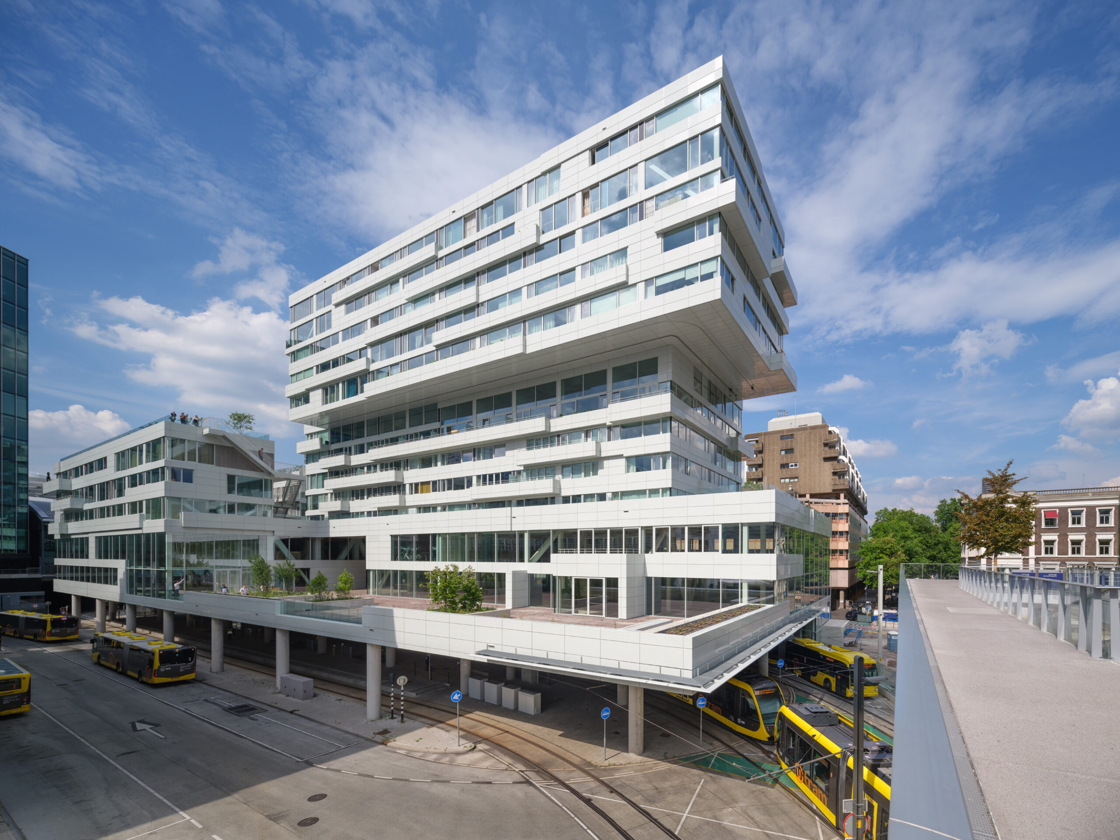
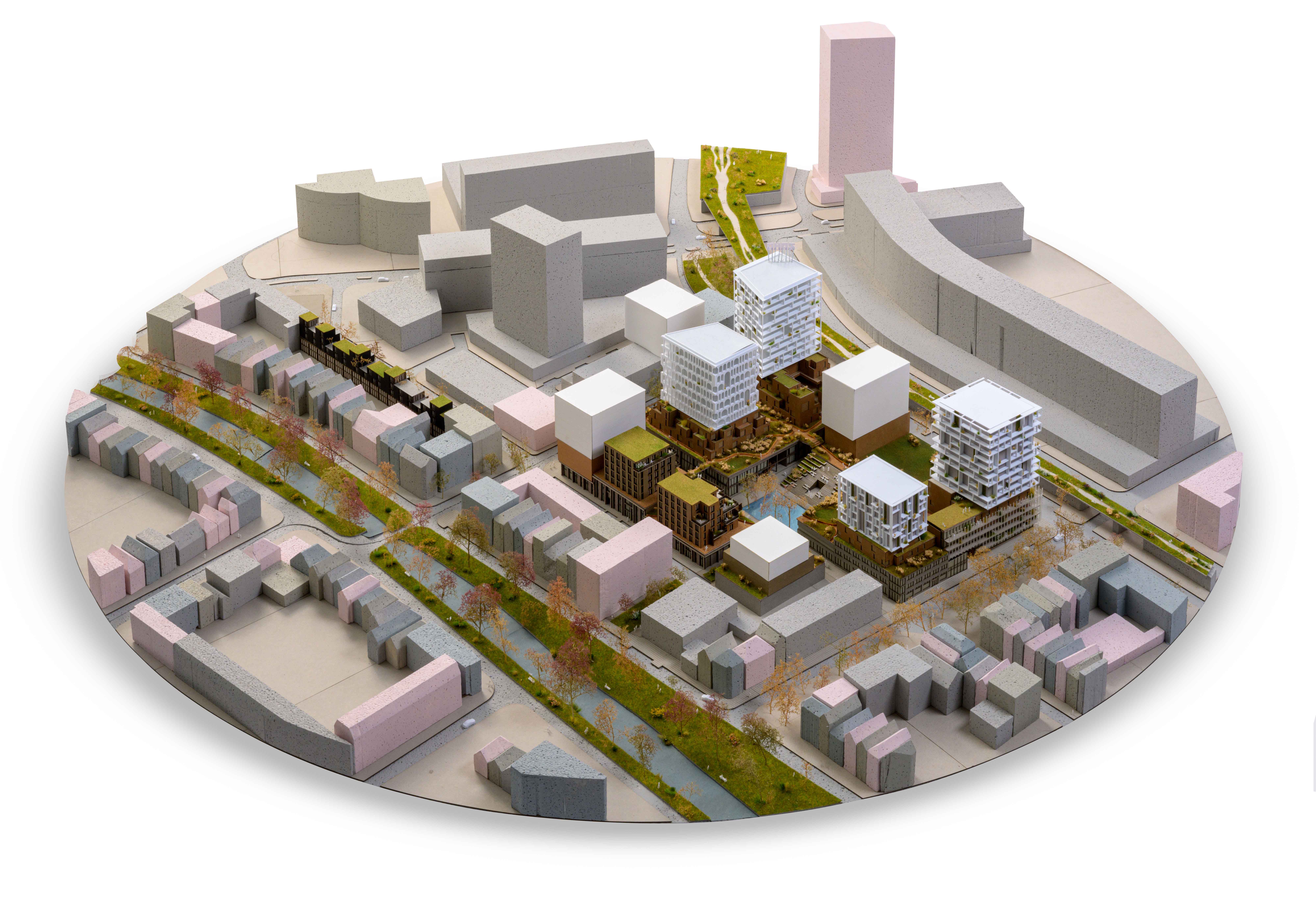
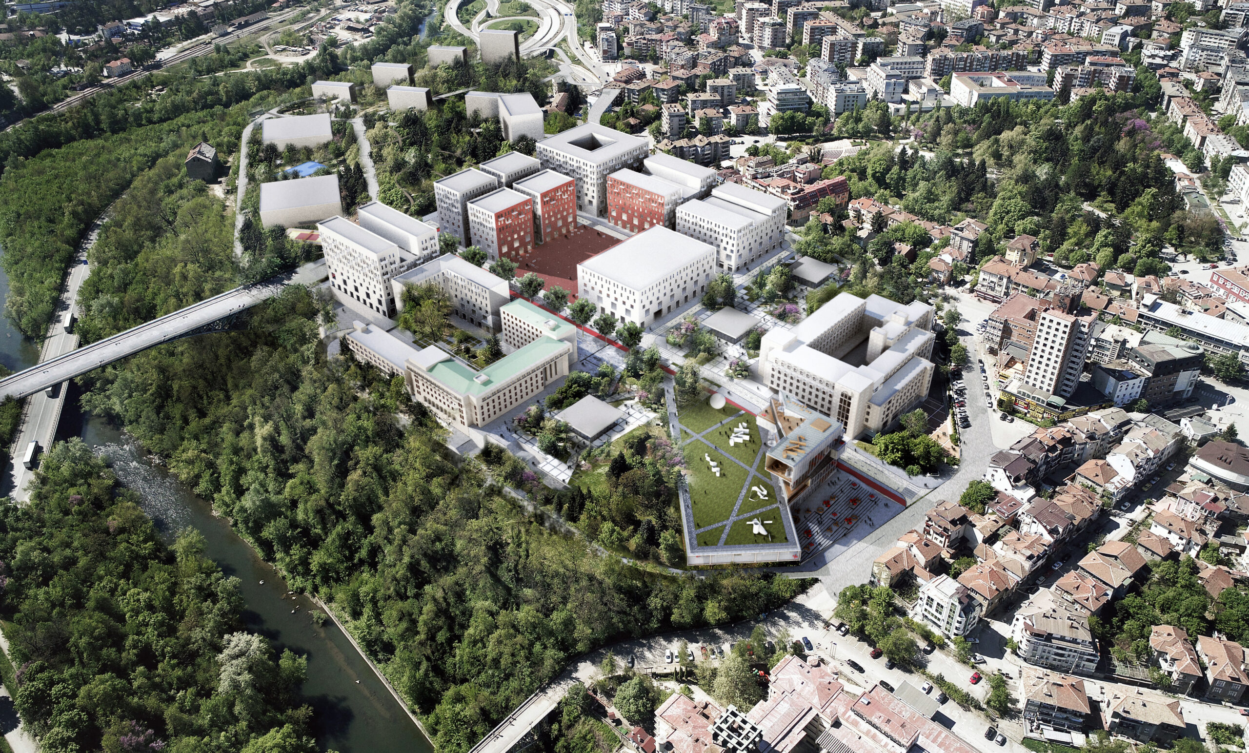
 Linked Hybrid
Linked Hybrid  New Urban Centre and Expo Centre in Veliko Tarnovo
New Urban Centre and Expo Centre in Veliko Tarnovo  ZOHO Rotterdam
ZOHO Rotterdam 