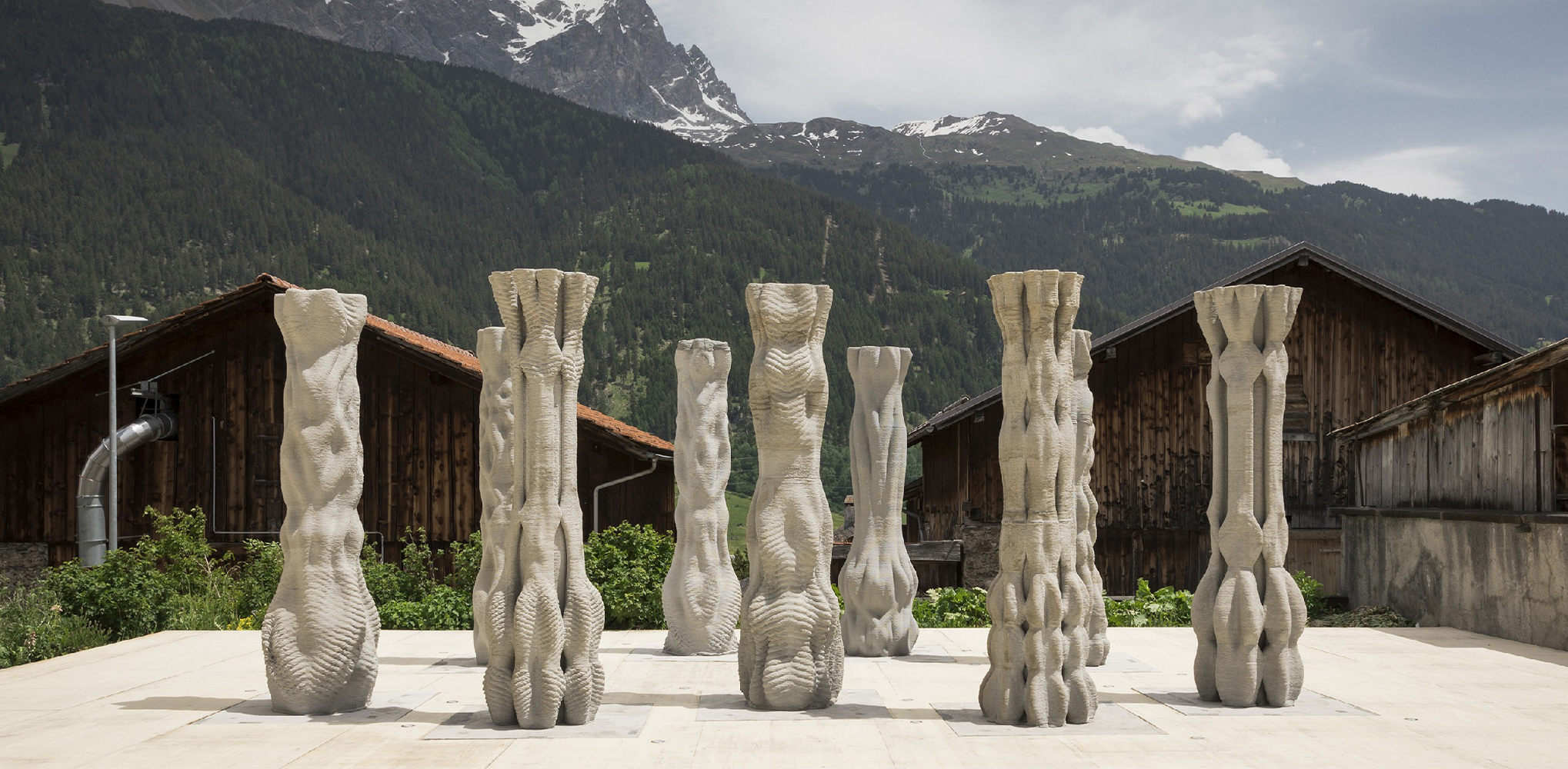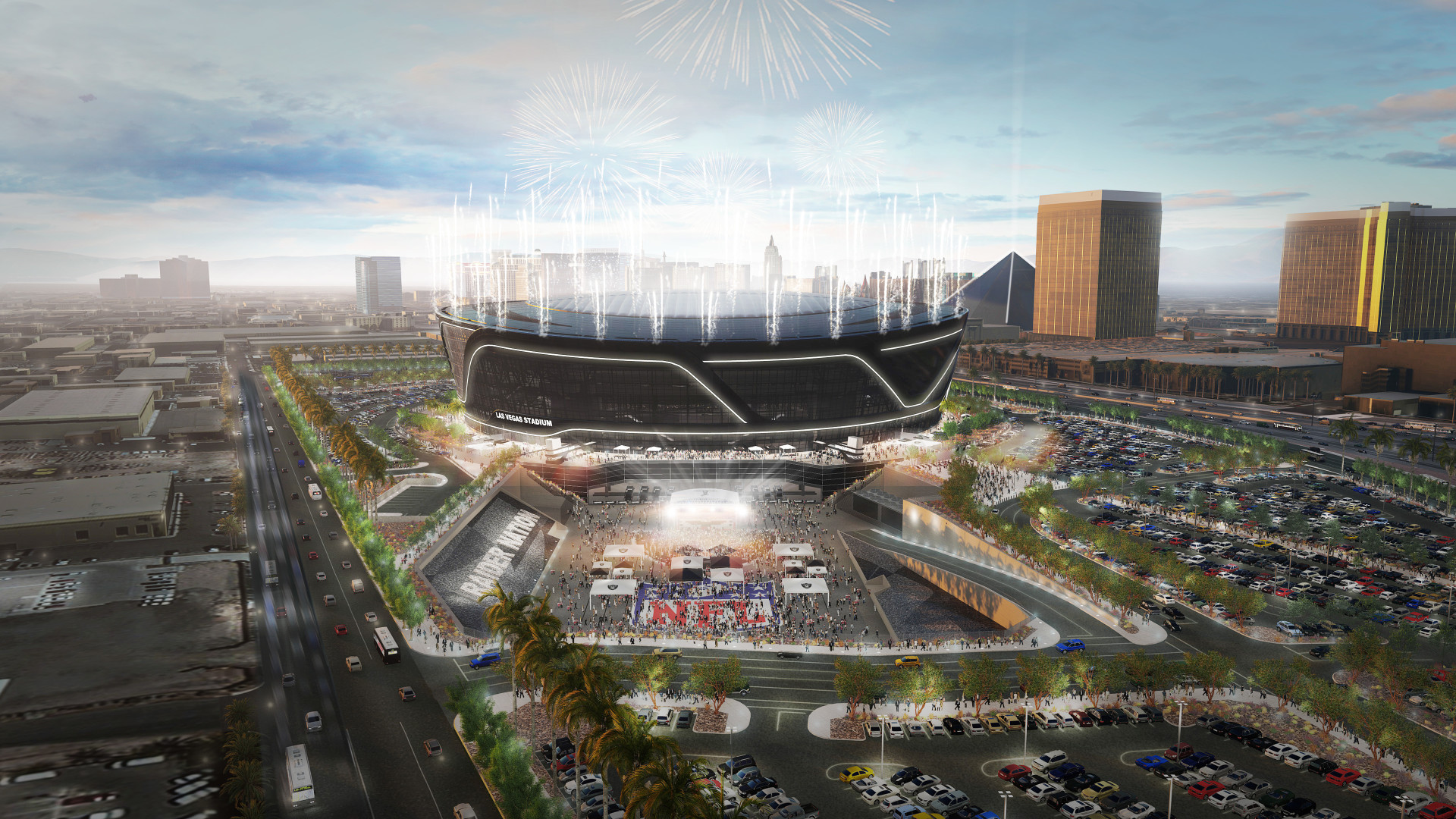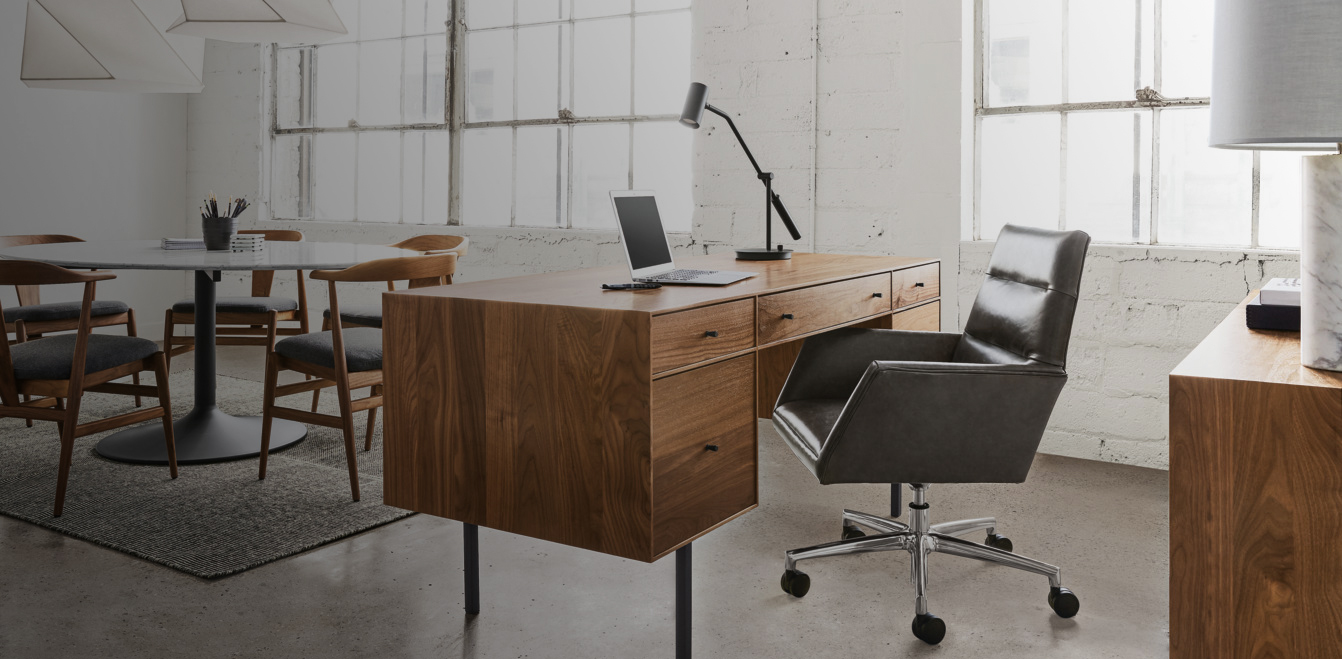Architects: Showcase your next project through Architizer and sign up for our inspirational newsletter.
3D printing is becoming an increasingly popular practice in the world of architecture and design to produce beautiful and highly-intricate architectural structures. This method has been making strides by taking advantage of both traditional and nontraditional methods and materials. As the process is refined, 3D printing offers the tantalizing prospect of providing an easier and cheaper means to materializing ideas.
Present in both the design and construction process, 3D printing is dynamic in its usage. It’s been utilized to craft concept models, customized detailed designs, interior designs and entire structures. Once 3D printing equipment is optimized, the technique could serve as a widespread sustainable alternative to traditional construction methods, which place a lot of stress on the environment due to energy and resource-intensive practices.
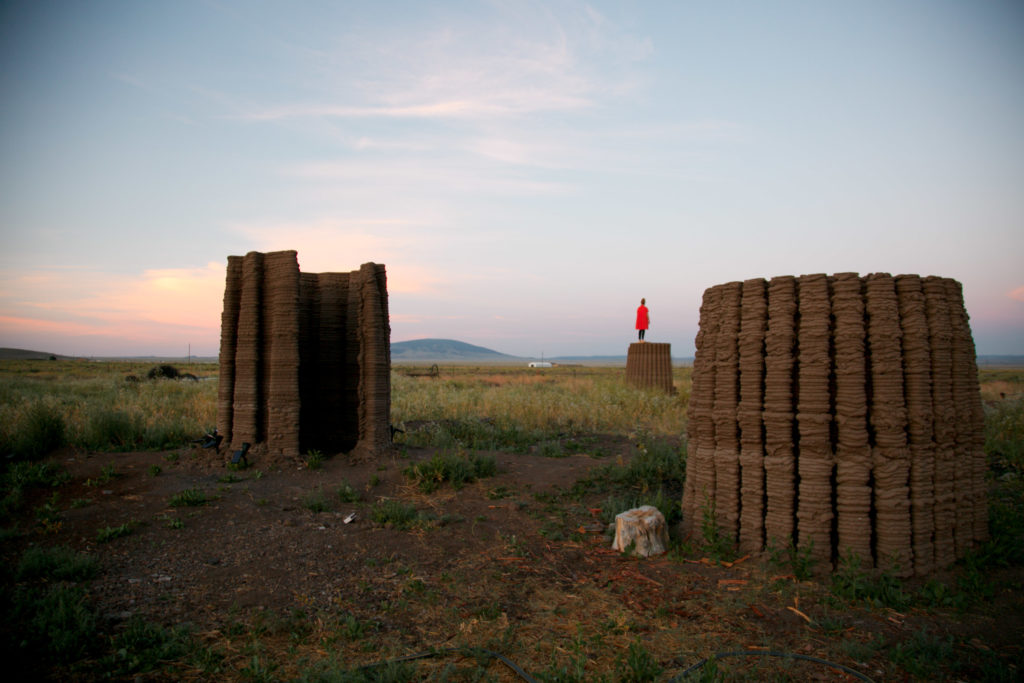
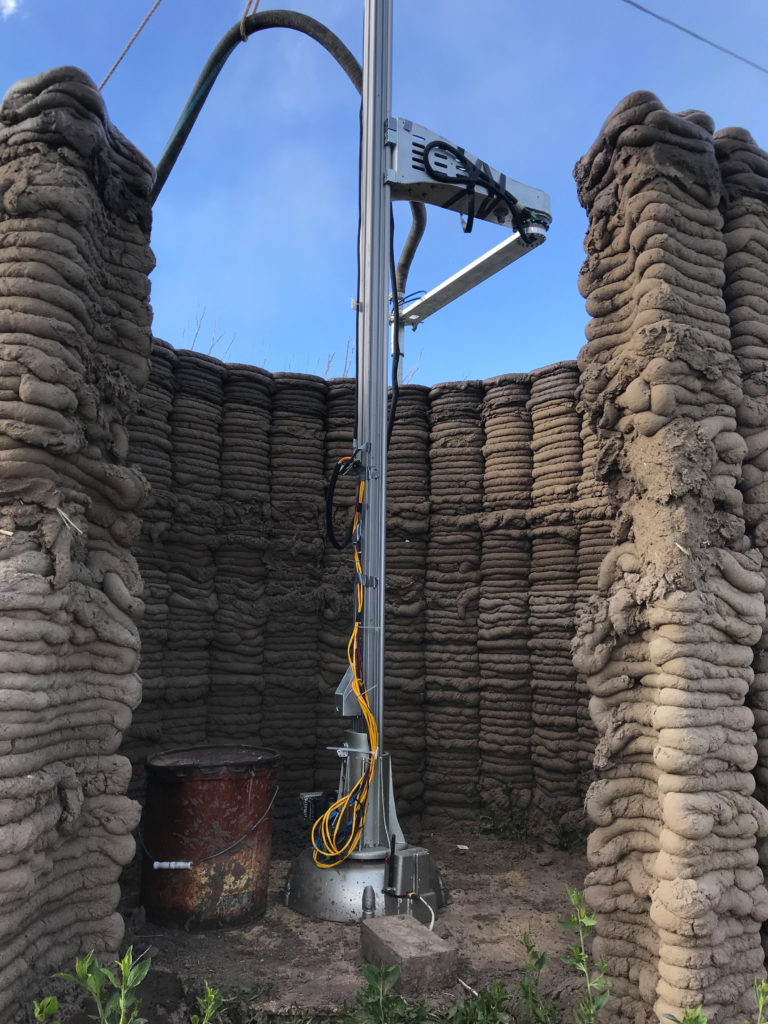
Rael San Fratello’s 3D-printed mud structure prototypes; Photos by Rael San Fratello
Recently, Oakland-based architecture firm Rael San Fratello developed prototypes to explore the possibilities of 3D-printed mud architecture. The four structures, influenced by historical earthen construction built along the Rio Grande river, are part of the firm’s Emerging Objects investigative series into 3D printing. Entitled Mud Frontiers, the project saw the construction of Hearth, Beacon, Lookout, and Kiln, four 3D-printed designs the studio believes could be potential solutions for more affordable construction.
They take cues from the architectural traditions of pueblo and Indo-Hispano cultures in Colorado’s San Luis Valley. The traditional process of using mud and clay to craft hand-modelled earthen structures and pottery, informed the design and sourcing of materials for the mud structures. The convenience of sourcing materials at the building site reflects the efficiency and ease of 3D-printed construction. It makes use of what’s local and readily available, which showcases its sustainable functionality.
Aside from Rael San Fratello’s mud structures, there are a number of other recent projects designed to push the boundaries of 3D-printed architecture and design. Here is a selection of some of our favorites:
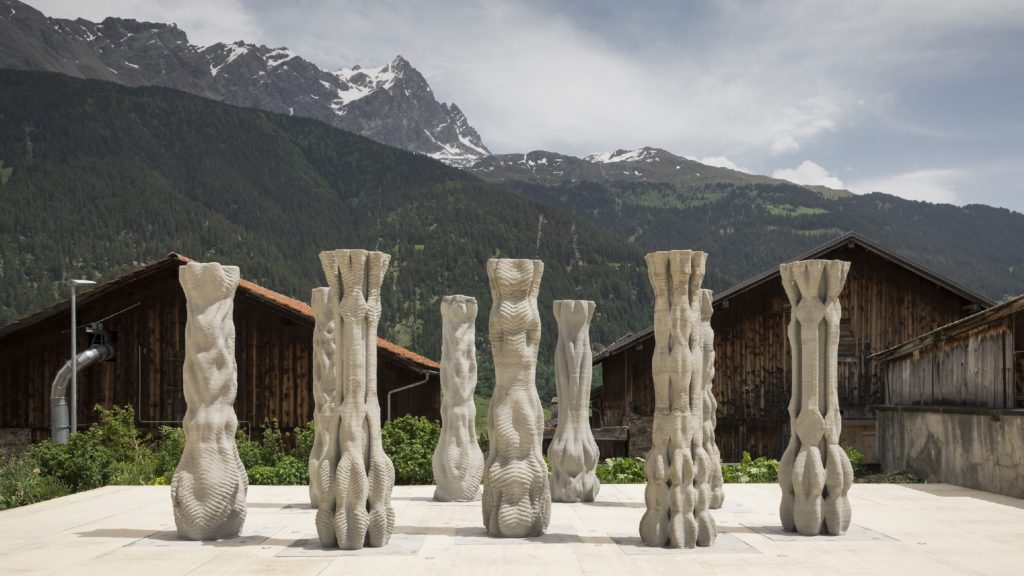
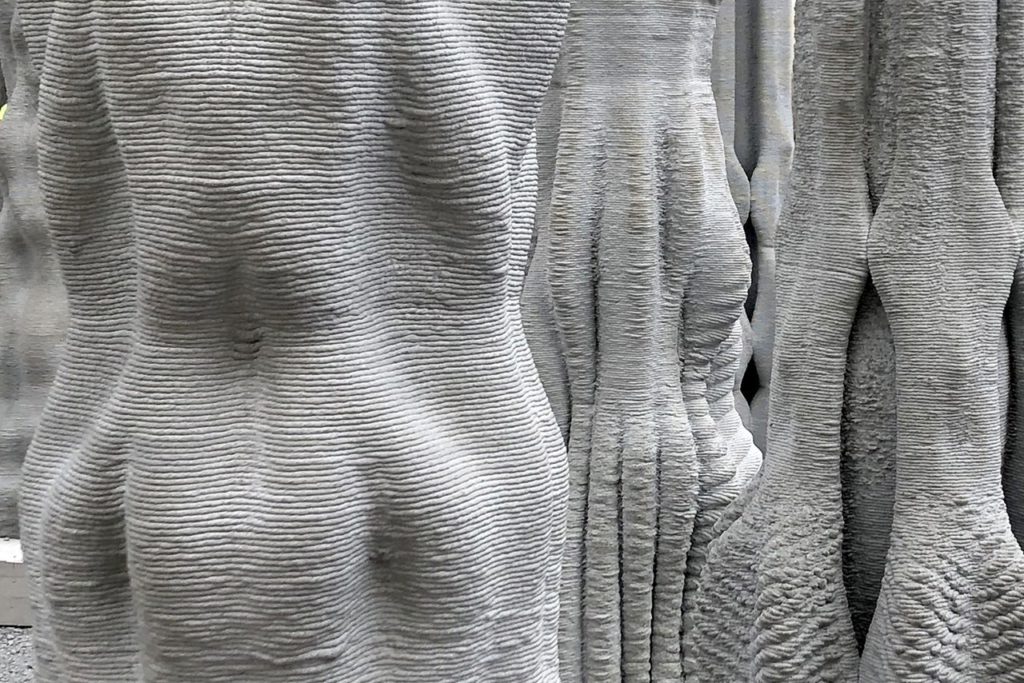
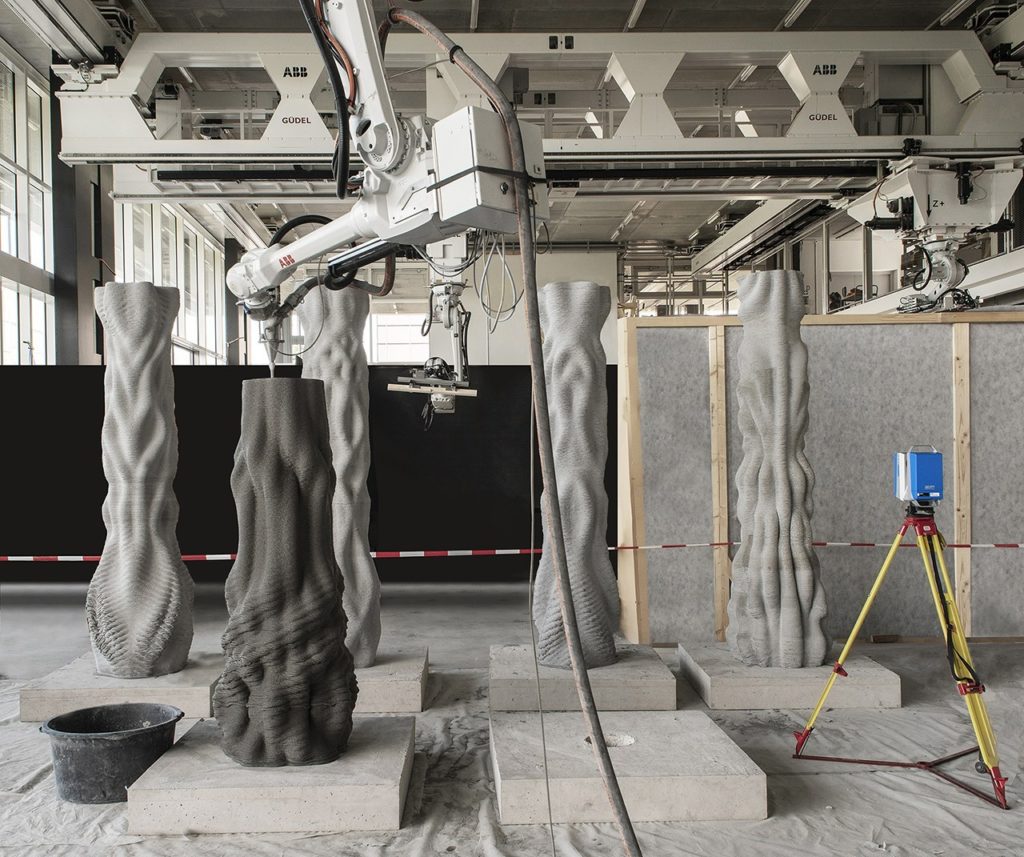
3D-printed concrete columns; images courtesy of benjamin hofer, digital building technologies
Concrete Choreography by ETH Zurich
This installation entitled, “Concrete Choreography”presents the first 3D printed concrete stage, consisting of nine individually designed columns, fabricated without formwork and printed in full height within 2.5 hours. They each stand 8.9-feet-tall and were made as part of the Origen Festival in Riom, Switzerland. The project was constructed through a new robotic, concrete 3D printing process developed by students of ETH Zurich’s Master of Advanced Studies in Digital Fabrication and Architecture program.
They demonstrate the potential of computational design and digital fabrication for future construction. The ability to produce unique designs made of concrete in a way where the material can be strategically used only where needed reflects a more sustainable approach to concrete architecture.
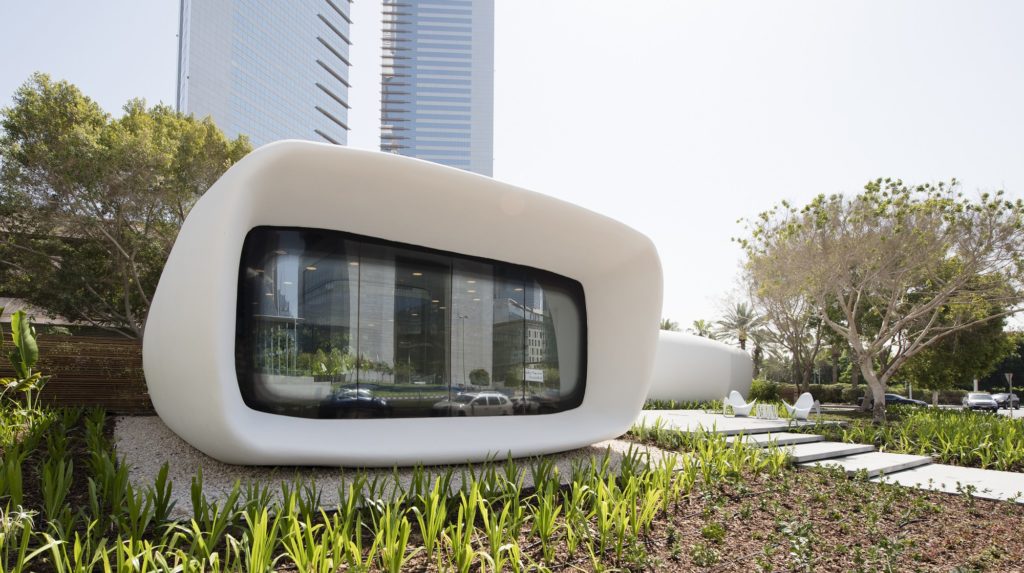
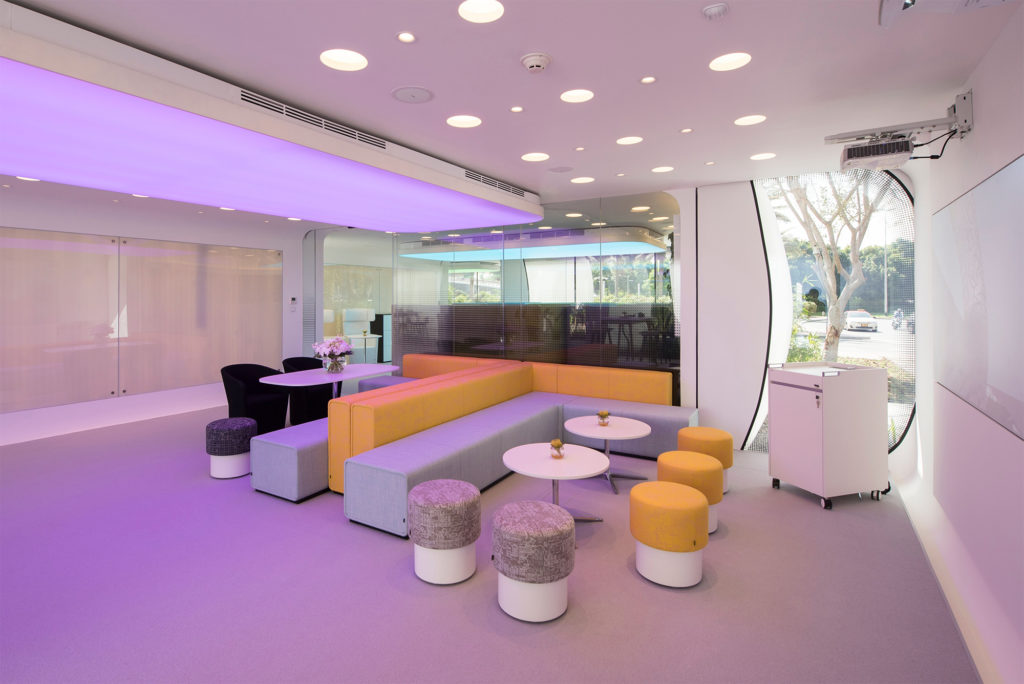
The “Office of the Future”; images courtesy of the Government of Dubai Media Office
Office of the Future by the Government of Dubai
As part of Dubai’s 3D Printing Strategy, which aims to 3D print 25 percent of the city’s buildings by 2030, the “Office of the Future” was created. Through a partnership with architectural and engineering firms Gensler, Thornton Thomasetti, Killa Design and Syska Hennessy, the design for Dubai’s first 3D-printed building was formed.
WinSun Global, a Chinese firm that specializes in 3D printing architecture, took on the printing of the building’s structural components. The office was printed off-site over the course of 17 days and assembled in two days. Labor costs were also reduced by more than 50 percent compared to traditional construction methods.
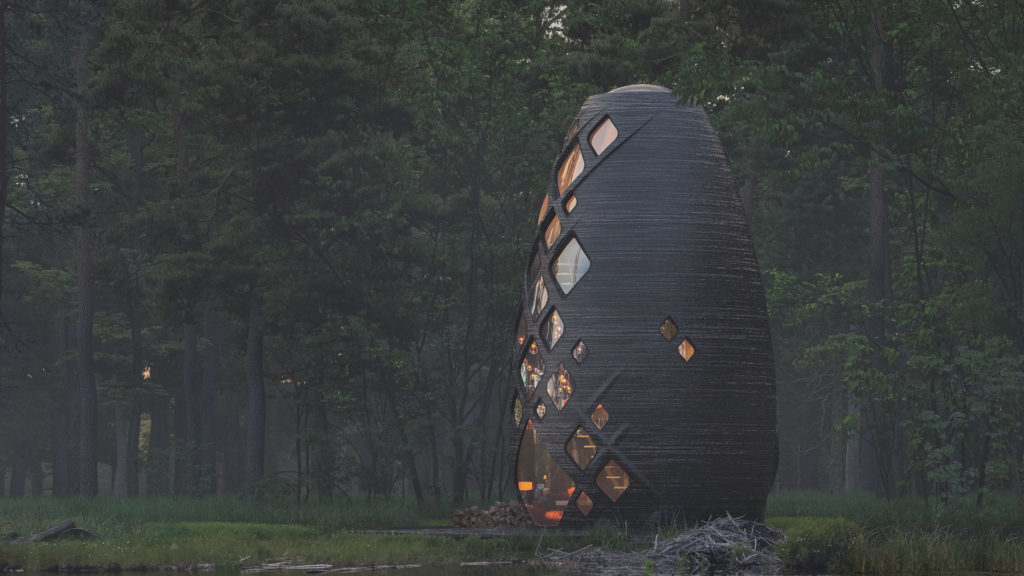
TERA habitat
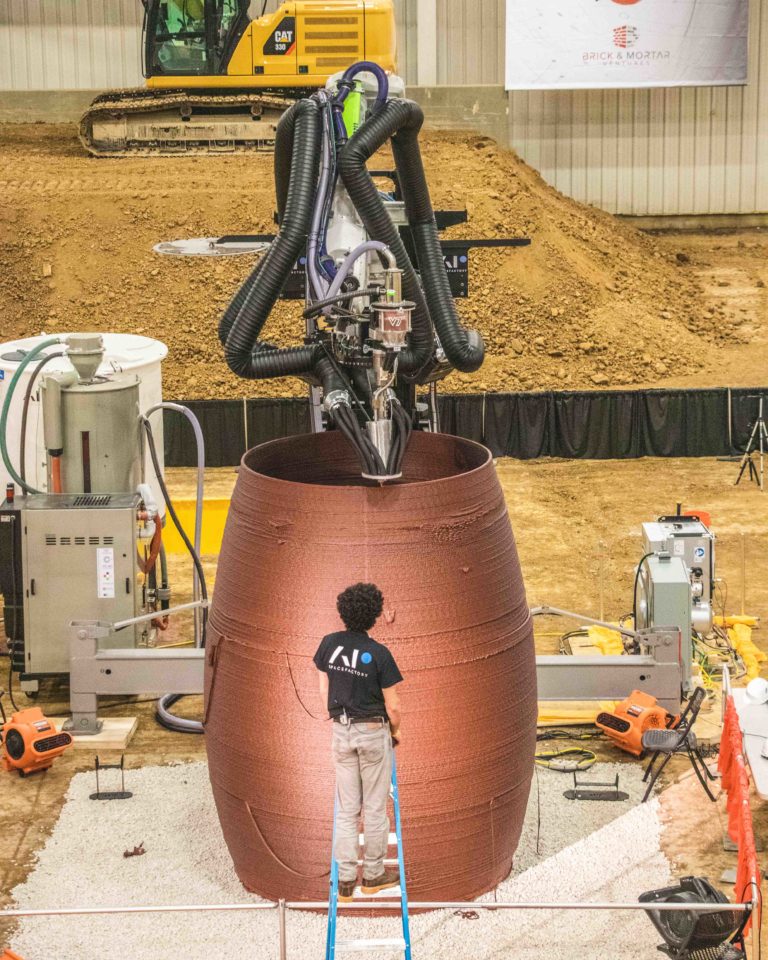
MARSHA model being 3D printed; images via AI SpaceFactory
TERA by AI Spacefactory
TERA is the first eco-habitat on Earth created through space-grade technology and materials developed for long-term sustainable missions on Mars. Slotted in the woods of Upstate New York, it’s been developed by AI Spacefactory, the architects behind MARSHA, the NASA-award-winning Mars habitat.
TERA is built from a 3D-printed biopolymer basalt composite, a material developed from crops like corn and sugarcane, which has been tested and validated by NASA to be at least 50% stronger and more durable than concrete. This material makes the habitat not only incredibly sturdy but also recyclable and compostable. Harvested from the Earth and able to be returned back to it, TERA is designed to be minimally invasive to its surrounding environment able to fit seamlessly into the natural world.
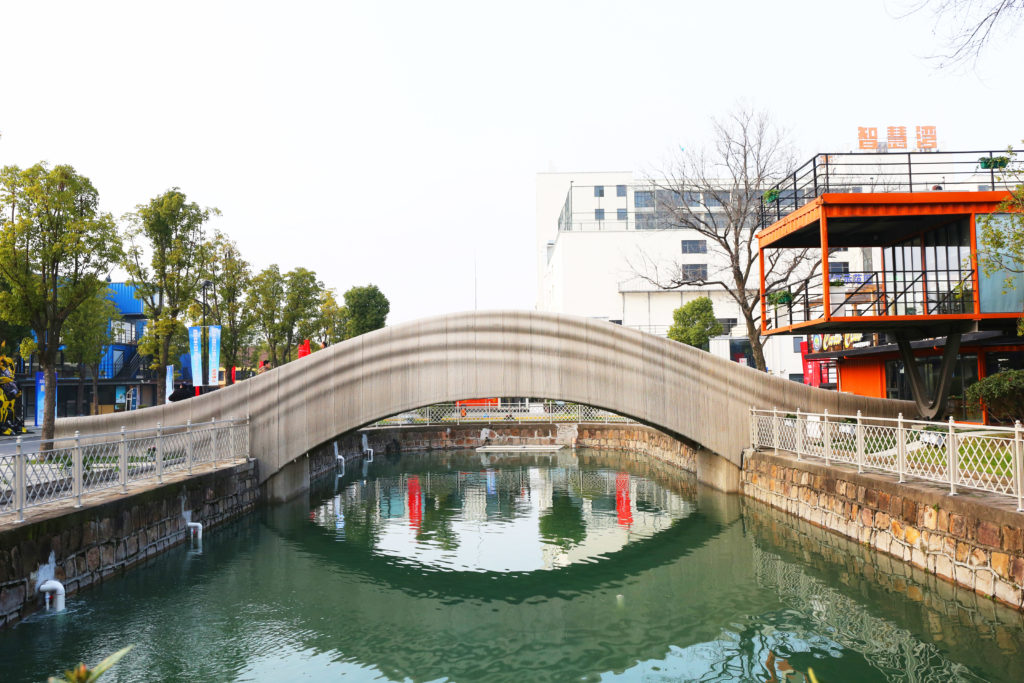
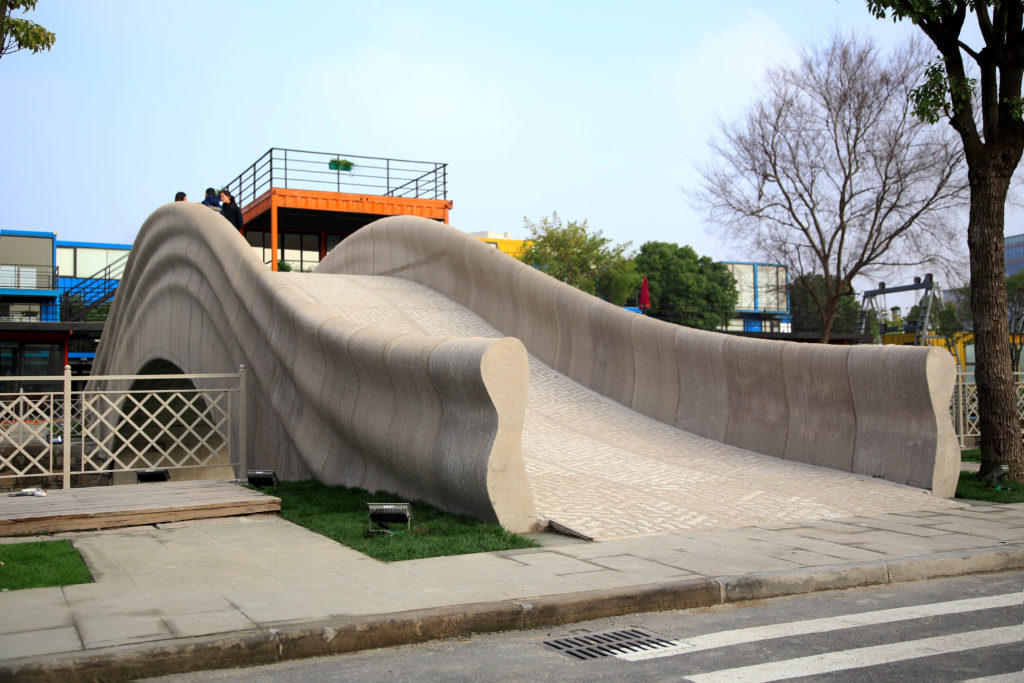
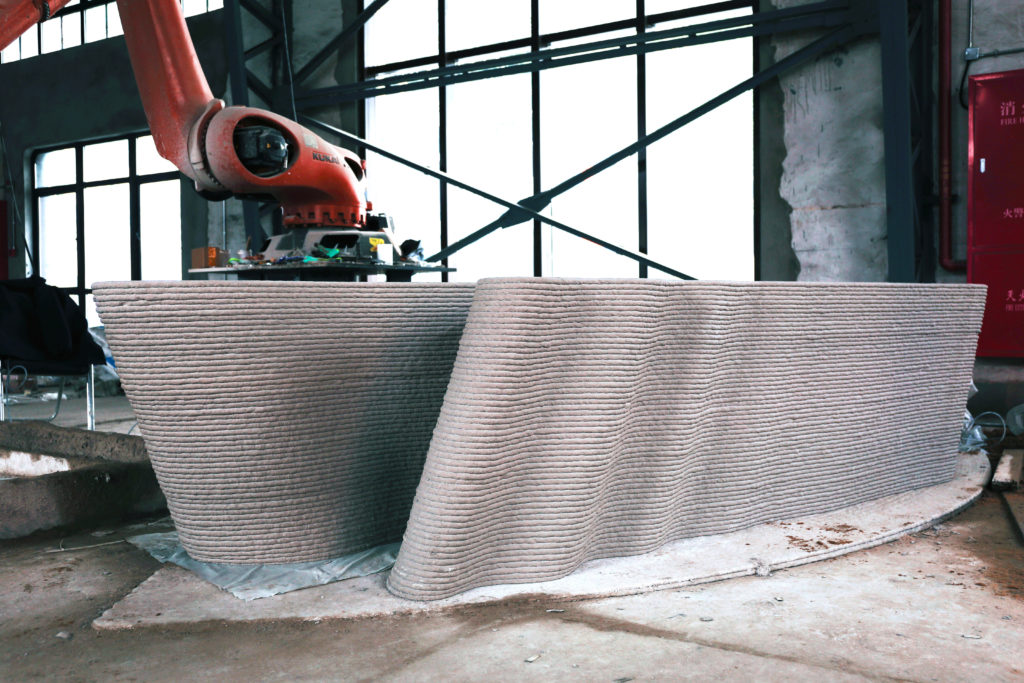
3D Printed Pedestrian Bridge; images courtesy of XWG Archi-Studio
3D Printed Pedestrian Bridge by XWG Archi-Studio
Inspired by the ancient Anji Bridge in Zhaoxian, China, this pedestrian bridge in Shanghai, China is made of a 3D-printed concrete system. It’s a Popular Vote Winner from the 2019 A+Awards in the Architecture + Technology category. The length of the bridge is 26.3 meters with a width of 3.6 meters.
It integrates technologies, such as digital architectural design, printing path generation, an operation control system, a printing tool, and concrete material, to name a few. All of the bridge’s concrete components were completed in 450 hours, requiring no formwork or reinforcing bars. As a result, its cost was reduced by a third compared to traditional bridges.
Architects: Showcase your next project through Architizer and sign up for our inspirational newsletter.
