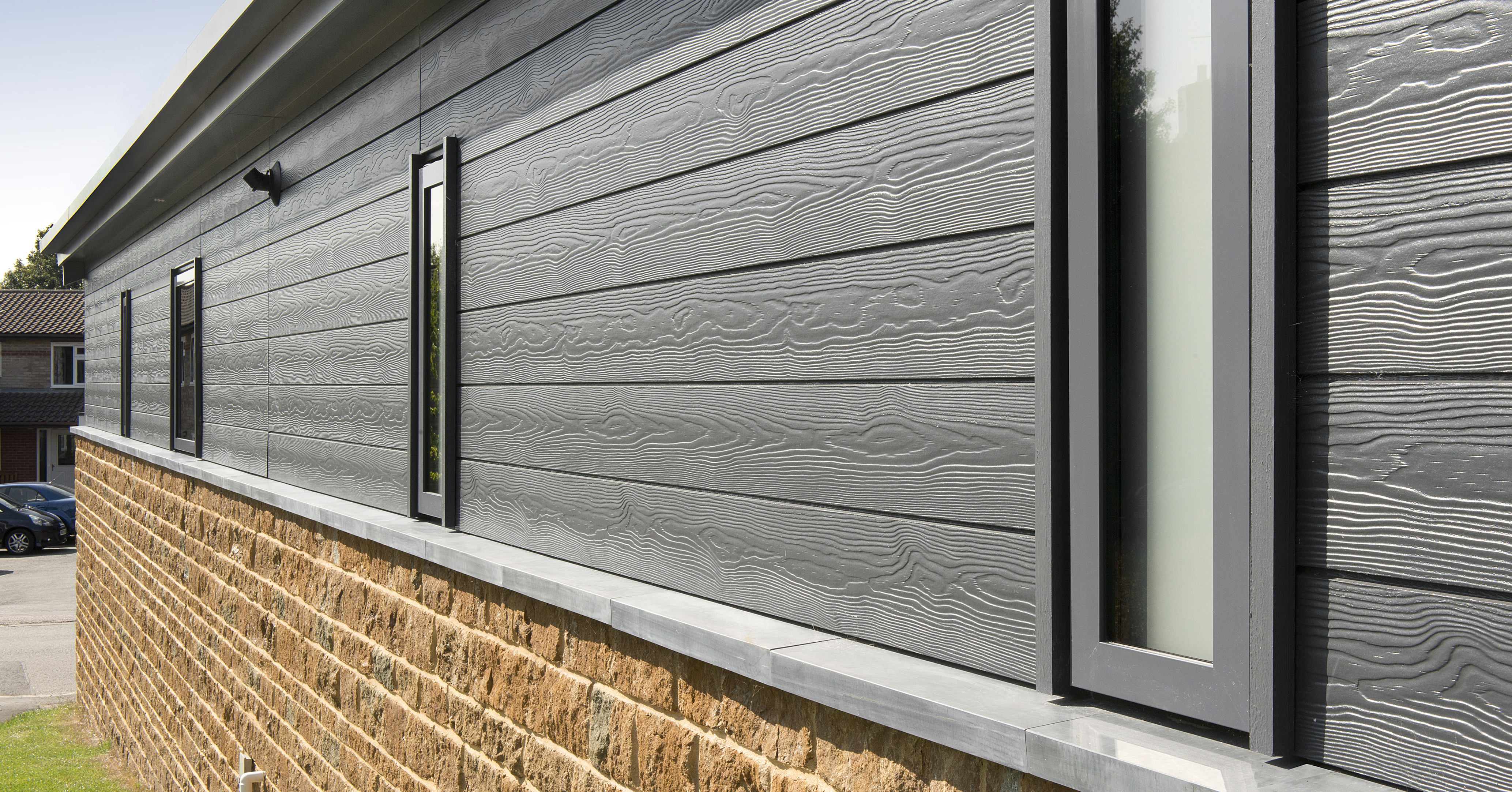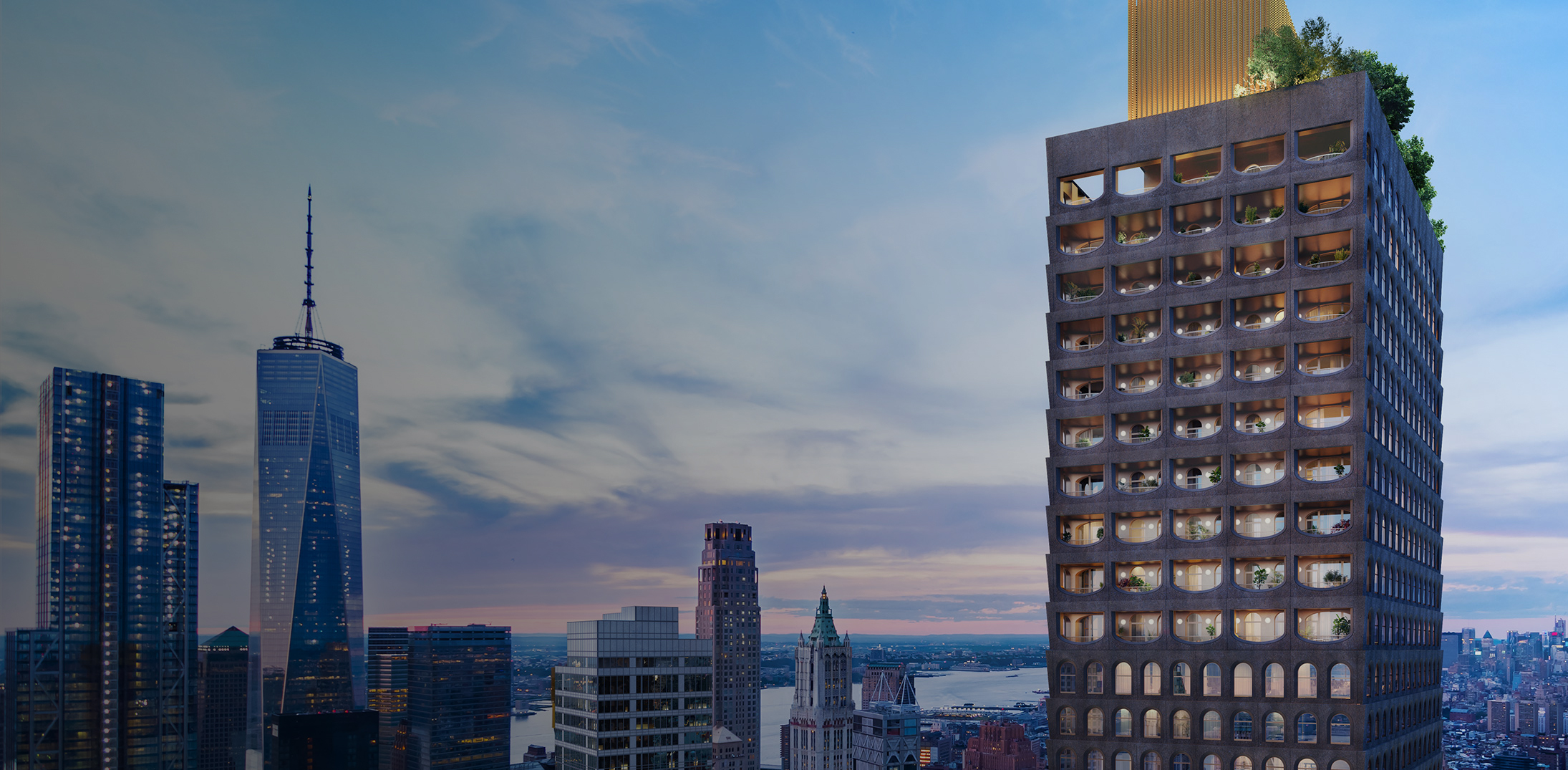Want to see your work published in “Architizer: The World’s Best Architecture,” a stunning hardbound book celebrating the most inspiring contemporary architecture from around the globe? Enter the A+Awards.
Construction of SHoP Architects’ slender, supertall building, the luxurious Steinway Tower at 111 West 57th Street, reached a key milestone back in April 2019 when the building’s concrete form topped out. With its superstructure complete, final touches such as an architectural crown have slowly been added throughout the pandemic. By March 2021, the exterior hoist was finally dismantled, and the building is now complete.
“The superstructure completion of 111 West 57th Street is a major construction milestone,” JDS Development’s Michael Stern and Property Markets Group’s Kevin Maloney told YIMBY in a joint statement. “We are so proud of the design and construction of this building and are thrilled to share it with New Yorkers as it begins to fully come to fruition, including the imminent installation of the decorative crown, marking the official top off. This building was made by New Yorkers through and through, and that’s very exciting to us.”
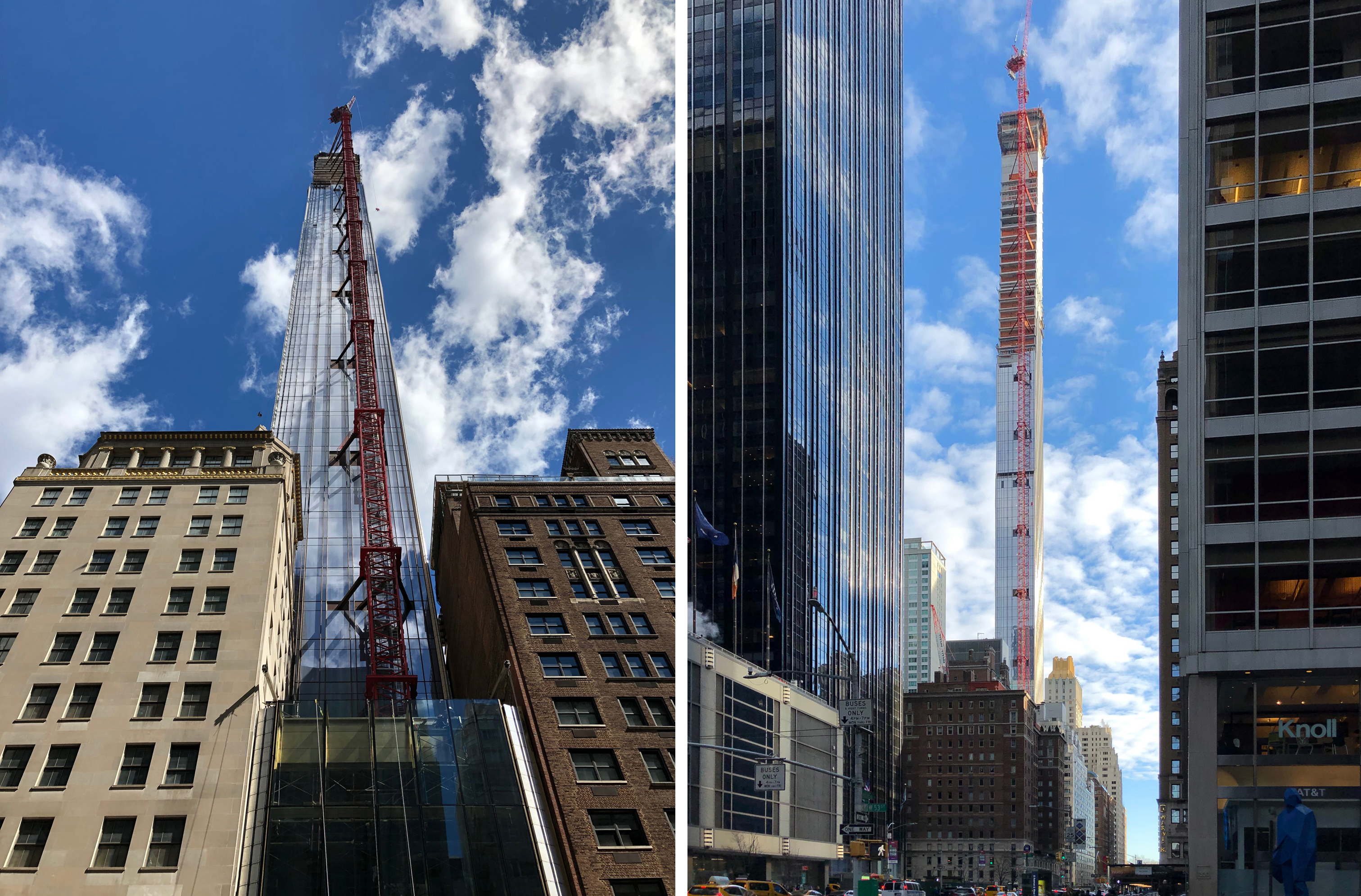
The Steinway Tower approaches completion; photographs by Michael Young via YIMBY
As one of New York City’s most distinctive towers approaches completion, take in 10 standout facts about midtown’s latest architectural needle:
1. On completion, Steinway Tower will hold the title of world’s most slender skyscraper, with a width-to-height ratio of approximately 1:24.
2. The skyscraper will be 1,428 feet or 435 meters tall. This makes it taller than Rafael Viñoly’s 432 Park Avenue (1,396 feet) and ONE57 by Atelier Christian de Portzamparc (1,005 feet).
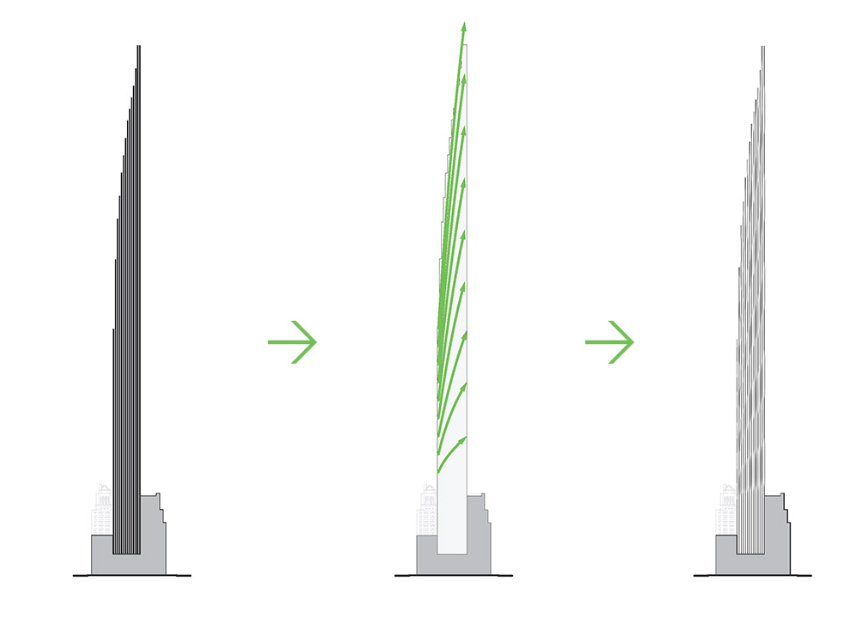
The evolution of the tower’s form; image via SHoP Architects
3. Steinway Tower boasts 82 floors. The first 5 will contain shared recreation spaces and high-end retail, while the upper 77 will house luxury apartments.
4. 111 West 57th Street is situated on what is known as Billionaire’s Row, named for the super-wealthy investors that are driving the construction of residential towers along 57th and adjacent streets. Other luxury towers on the 57th street include 432 Park Avenue, One 57 and Adrian Smith + Gordon Gill Architecture’s Central Park Tower.
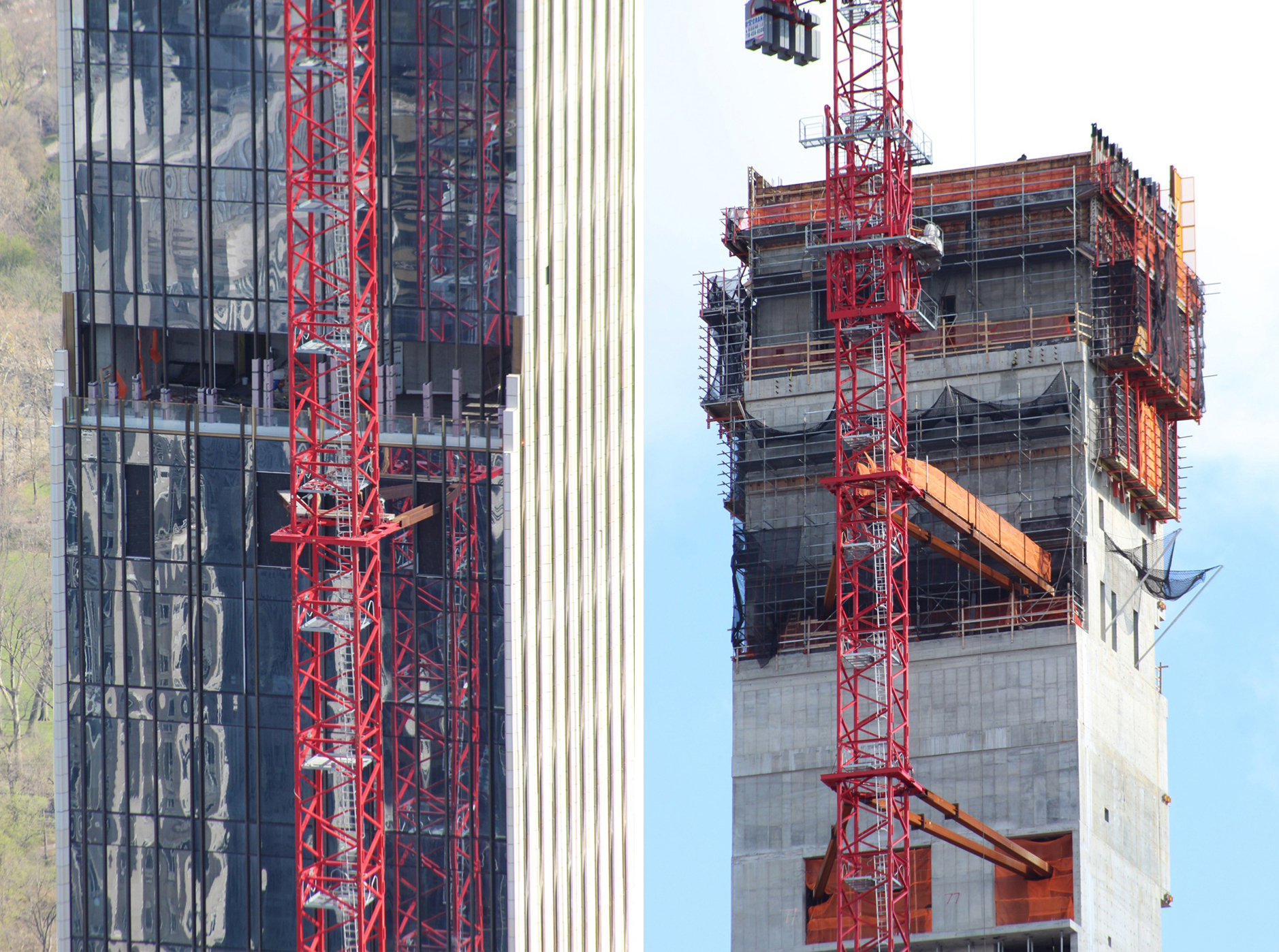
The Steinway Tower approaches completion; photographs by Michael Young via YIMBY
5. The highest apartment is expected to fetch at least $100 million. This might seem high, but would be nothing out of the ordinary for New York: Billionaire Ken Griffin recently purchased the penthouse at 220 Central Park South for $238 million.
6. The building’s bronze and terracotta façade references New York’s art deco history, with slender mullions that curve upwards towards the crown.
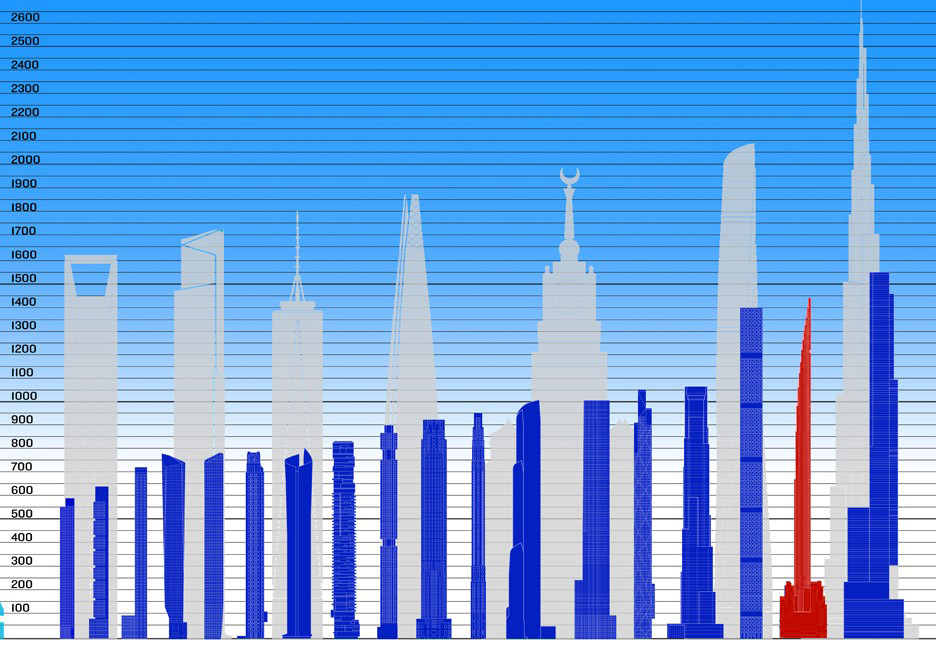
A comparison of recent “super slender” skyscrapers with some of the world’s tallest buildings in the background -Steinway Tower is highlighted in red. Image via The Sksyscraper Museum
7. According to YIMBY, the tower’s construction required 49,000 cubic yards of concrete.
8. The tower’s tapering form was inspired by New York’s iconic early-20th century towers. SHoP Architects’ describe it as “a bold interpretation of what is possible within the requirements of the Midtown Manhattan zoning envelope.”
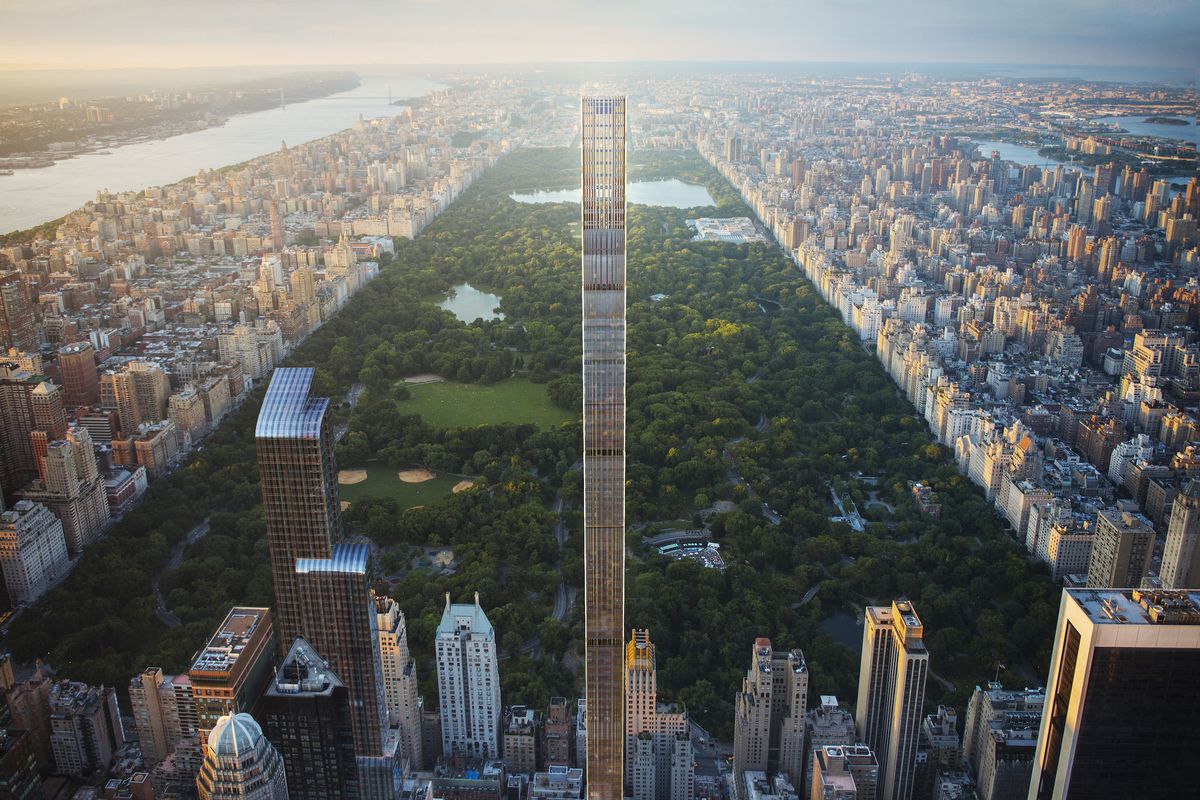
Rendering of 111 West 57th Street; image via SHoP Architects
9. The project uses the “air rights” of Steinway Hall, a 96-year-old historic building that housed concert halls and piano showrooms for the famous Steinway & Sons. Steinway Hall was sold to the developers of 111 West 57th Street in 2013.
10. The tower is perfectly aligned with the axis of Central Park, giving future residents a symmetrical view of this iconic public space, the Upper East Side and the Upper West Side.
Updated by Hannah Feniak November, 2021
Want to see your work published in “Architizer: The World’s Best Architecture,” a stunning hardbound book celebrating the most inspiring contemporary architecture from around the globe? Enter the A+Awards.
 111 West 57th Street
111 West 57th Street  432 Park Avenue
432 Park Avenue  ONE57
ONE57 