Deadline extended! The 14th Architizer A+Awards celebrates architecture's new era of craft. Apply for publication online and in print by submitting your projects before the Extended Entry Deadline on February 27th!
Diverse housing types are the foundation of better cities. This is especially true across households of different multigenerational and socio-economic backgrounds. Architects and developers have a central part to play in the discussion in providing places to rent, own, and provide shelter for a range of rural and urban communities.
Housing is becoming increasingly important as we realize the compounding issues of housing scarcity. Social housing is unique in that the defining characteristics of this architecture aren’t shared across projects. Some models are even defined by open-source blueprints, hoping to create similar projects in the future. They can be large or small, a mix of programs or a single residential typology. They also differ widely depending on how the projects are supported and developed. Showcasing how cities are thinking about the architecture of social housing, the following projects represent diverse explorations drawn from around the world. Together, they give a glimpse into the future of urban development and how to equitably design for new ways of living.
Housing Z53
By MICHAN ARCHITECTURE, Azcapotzalco, Mexico
Popular Choice Winner, 2015 A+Awards, Architecture +Low Cost Housing
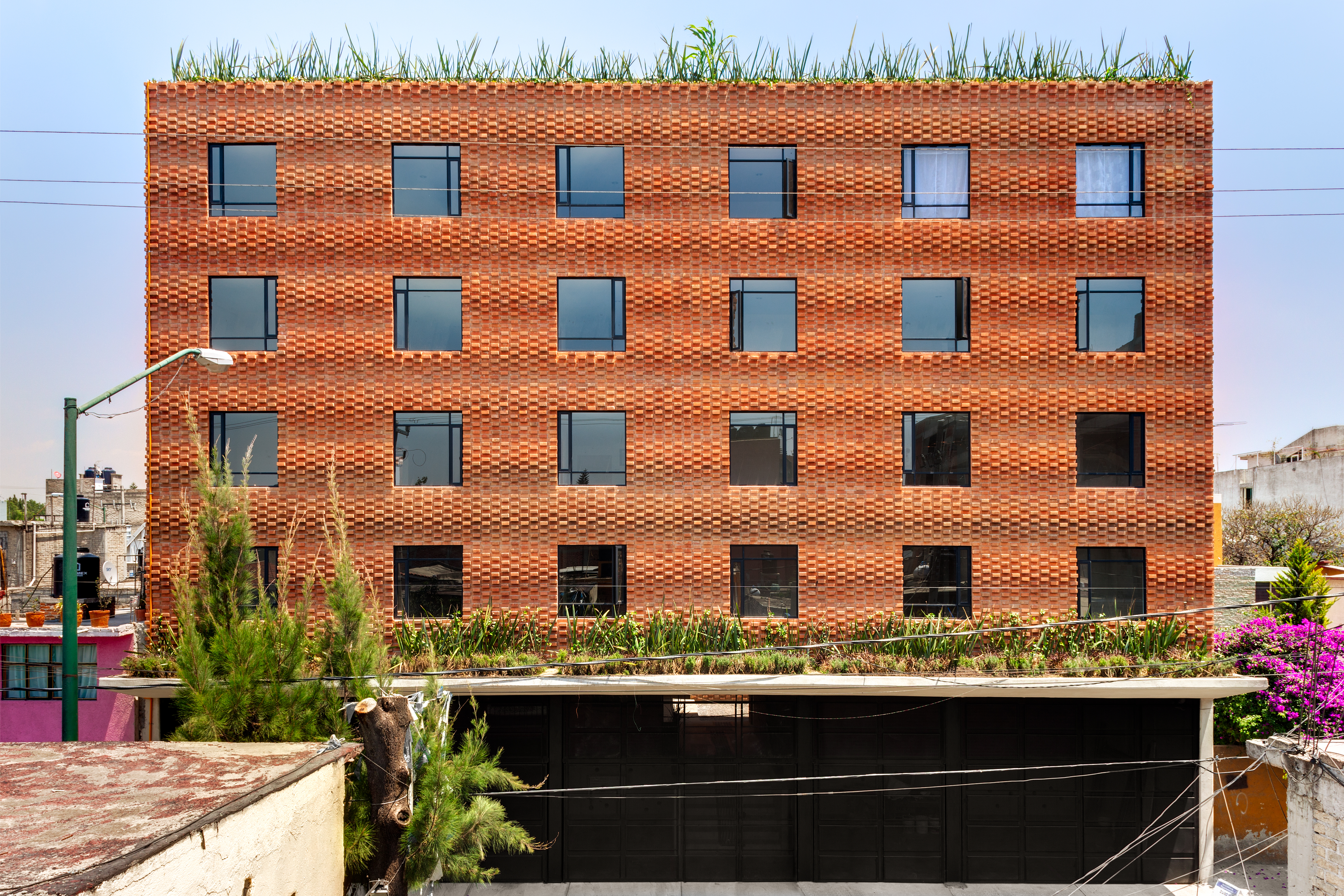
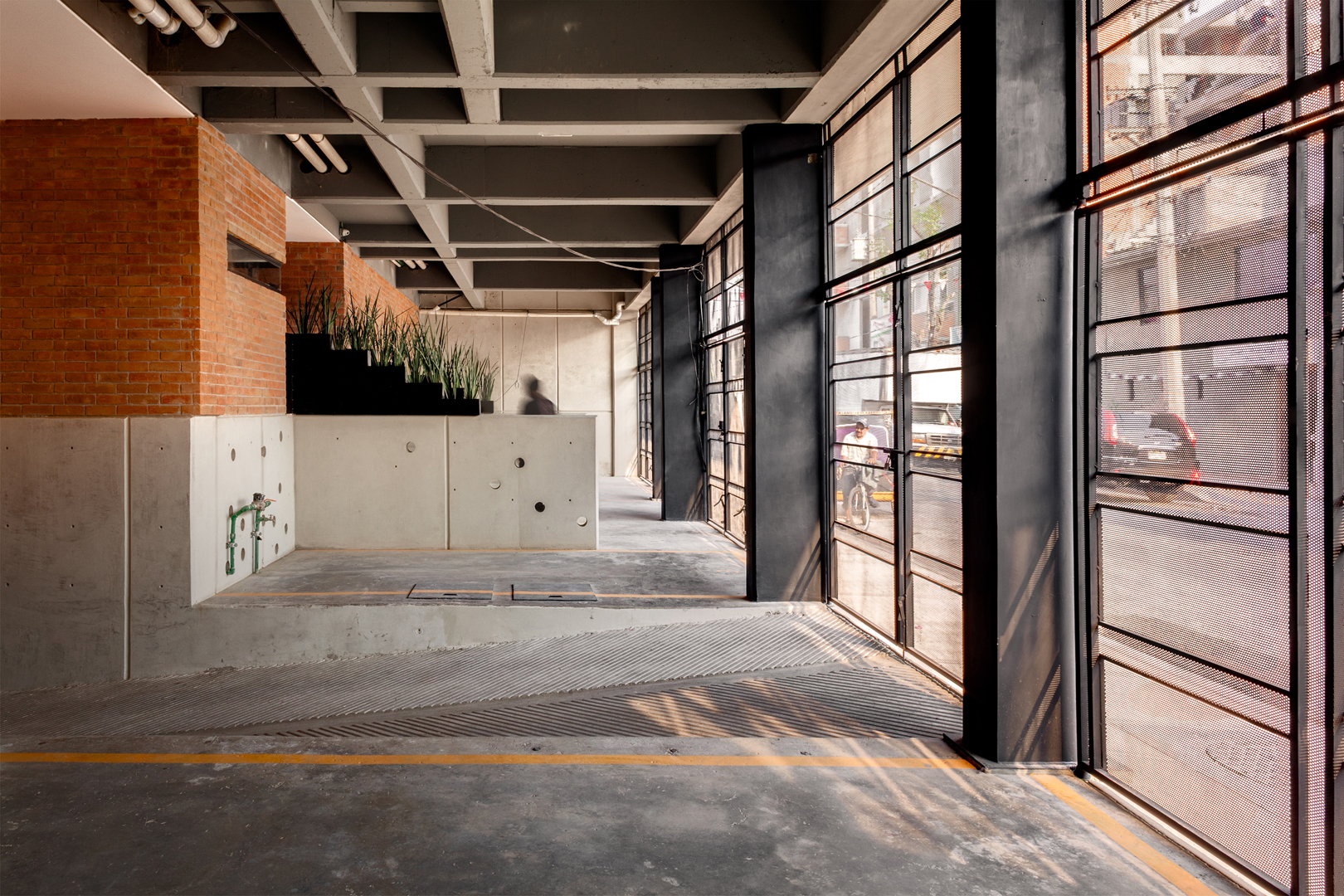 Addressing a high demand for social housing in Mexico City, this project is located on a rectangular plot with its shortest side facing the street. The 42 units are placed in three towers, generating interior courtyards for views and natural ventilation for each apartment, connecting them with vertical cores and bridges above the patios. The masonry brick walls play an important role on the project as they are part of the structure and re-interpret the traditional brick wall, blurring the boundary between structure and ornament. With the use of a single unit; red mud artisanal brick, the team was able to create walls that respond to light and shadow.
Addressing a high demand for social housing in Mexico City, this project is located on a rectangular plot with its shortest side facing the street. The 42 units are placed in three towers, generating interior courtyards for views and natural ventilation for each apartment, connecting them with vertical cores and bridges above the patios. The masonry brick walls play an important role on the project as they are part of the structure and re-interpret the traditional brick wall, blurring the boundary between structure and ornament. With the use of a single unit; red mud artisanal brick, the team was able to create walls that respond to light and shadow.
Flor 401 Lofts
By Koning Eizenberg Architecture, Los Angeles, CA, United States
Popular Choice Winner, 10th Annual A+Awards, Multi-Unit Housing Mid-Rise (5-15 Floors)
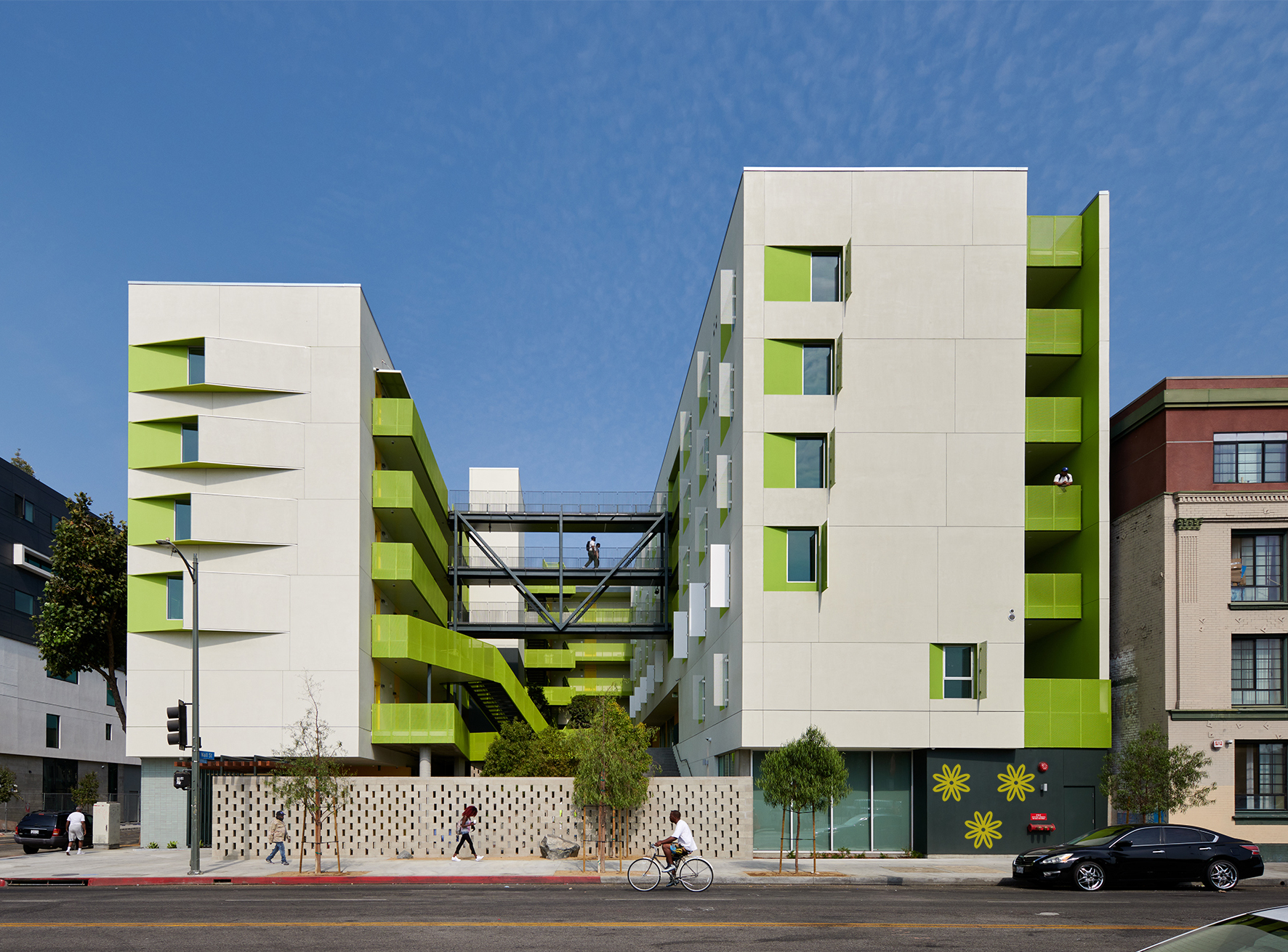
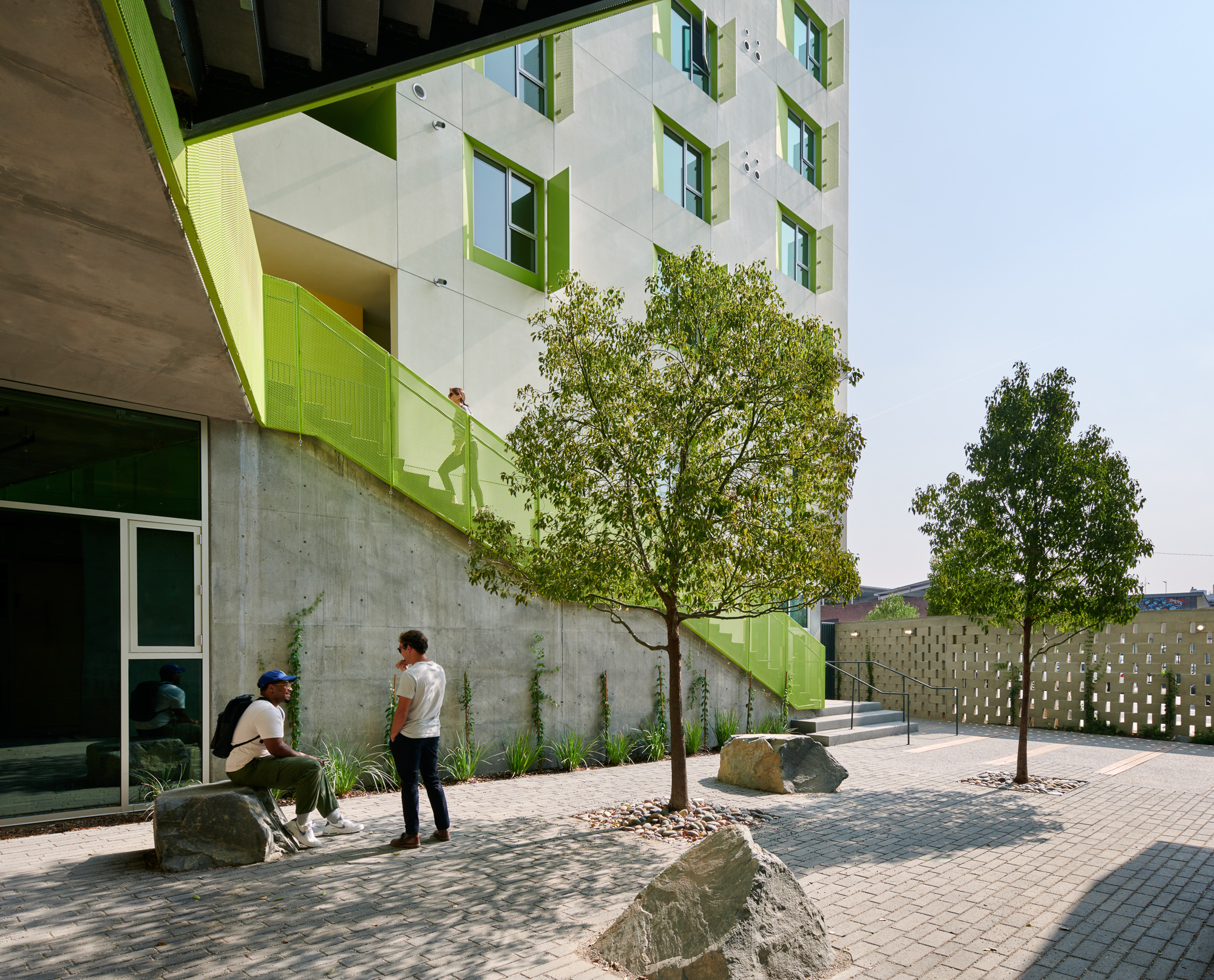 At the heart of the Flor project was an effort to try and stabilize the lives of people in the city. As permanent supportive housing, the project features large windows, units with a micro kitchen, and each with their own doorbell to reinforce a sense of respite and privacy. Tree-canopied courtyards and indoor and outdoor activity spaces encourage social interaction to add a sense of wellbeing and community.
At the heart of the Flor project was an effort to try and stabilize the lives of people in the city. As permanent supportive housing, the project features large windows, units with a micro kitchen, and each with their own doorbell to reinforce a sense of respite and privacy. Tree-canopied courtyards and indoor and outdoor activity spaces encourage social interaction to add a sense of wellbeing and community.
The design team also created a trellised entry to welcome residents home. The cascading courtyard anchors daily life and is encircled by the apartments reached by elevator, stairs and bridges. The design converts required hidden egress into a visible circulation path to encourage informal exercise and social interaction, while also augmenting passive security.
71 Social Housing Units
By Mobile Architectural Office and JTB. architecture, La Courneuve, France
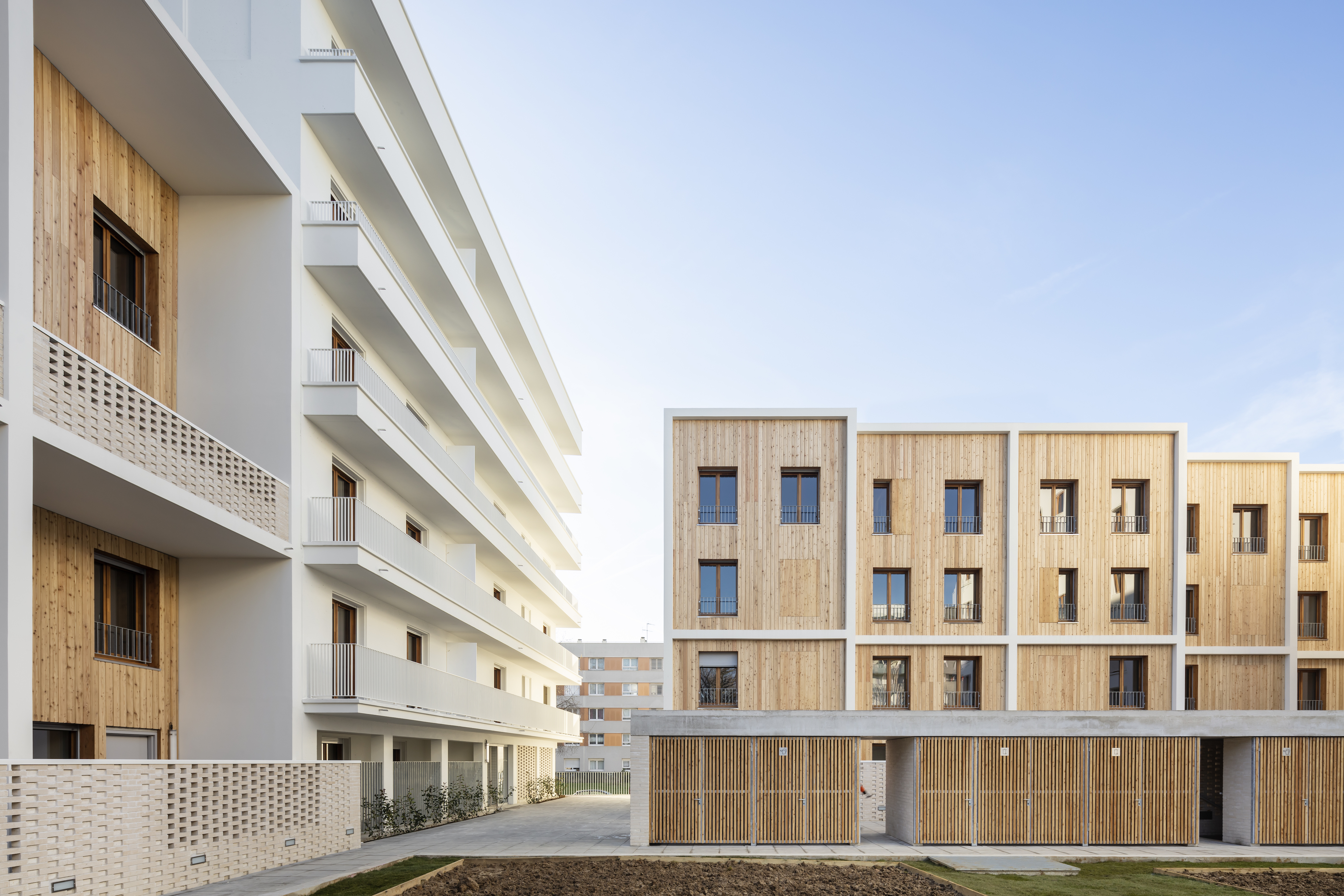
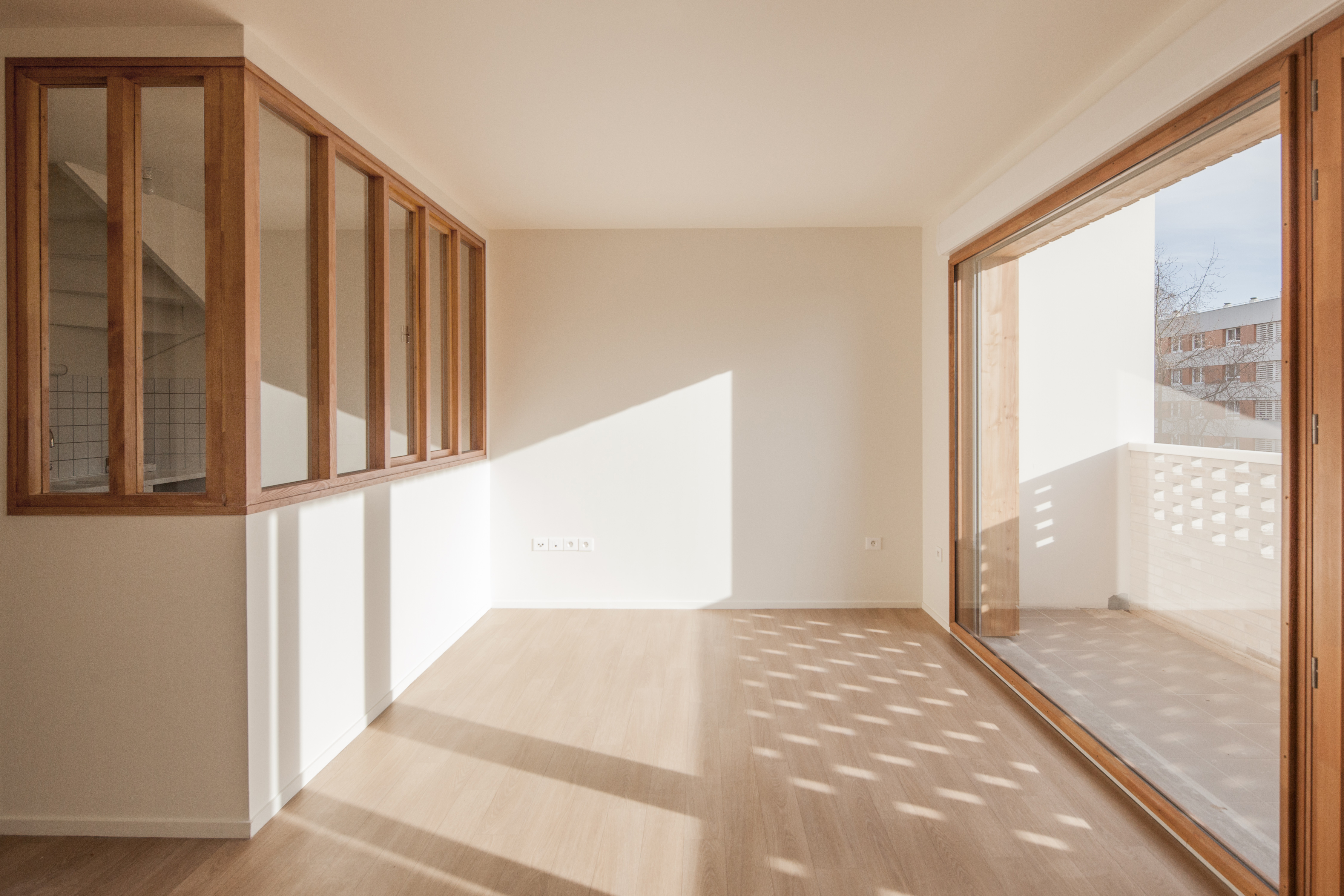 For La Courneuve, two buildings and 18 duplex units were designed to provide a diversity of housing. A meticulous architectural style contributes to the regeneration of the Cité des 4000. Built in 1956 by the Ville de Paris, this large-scale operation was designed as an estate composed of blocks sited alongside each other. This siting principle generated undefined and unused free spaces, preventing the appropriation of public spaces which are wasted. The regeneration aimed to suppress the effect of uniform and impersonal blocks to give, once again, meaning to the public space with a true landscape and human dimension. The proposal gives a new identity to the neighborhood while integrating this diversity previously missing at all scales of the project.
For La Courneuve, two buildings and 18 duplex units were designed to provide a diversity of housing. A meticulous architectural style contributes to the regeneration of the Cité des 4000. Built in 1956 by the Ville de Paris, this large-scale operation was designed as an estate composed of blocks sited alongside each other. This siting principle generated undefined and unused free spaces, preventing the appropriation of public spaces which are wasted. The regeneration aimed to suppress the effect of uniform and impersonal blocks to give, once again, meaning to the public space with a true landscape and human dimension. The proposal gives a new identity to the neighborhood while integrating this diversity previously missing at all scales of the project.
CasaNova Social Housing
By cdm architetti associati, Bolzano, Italy
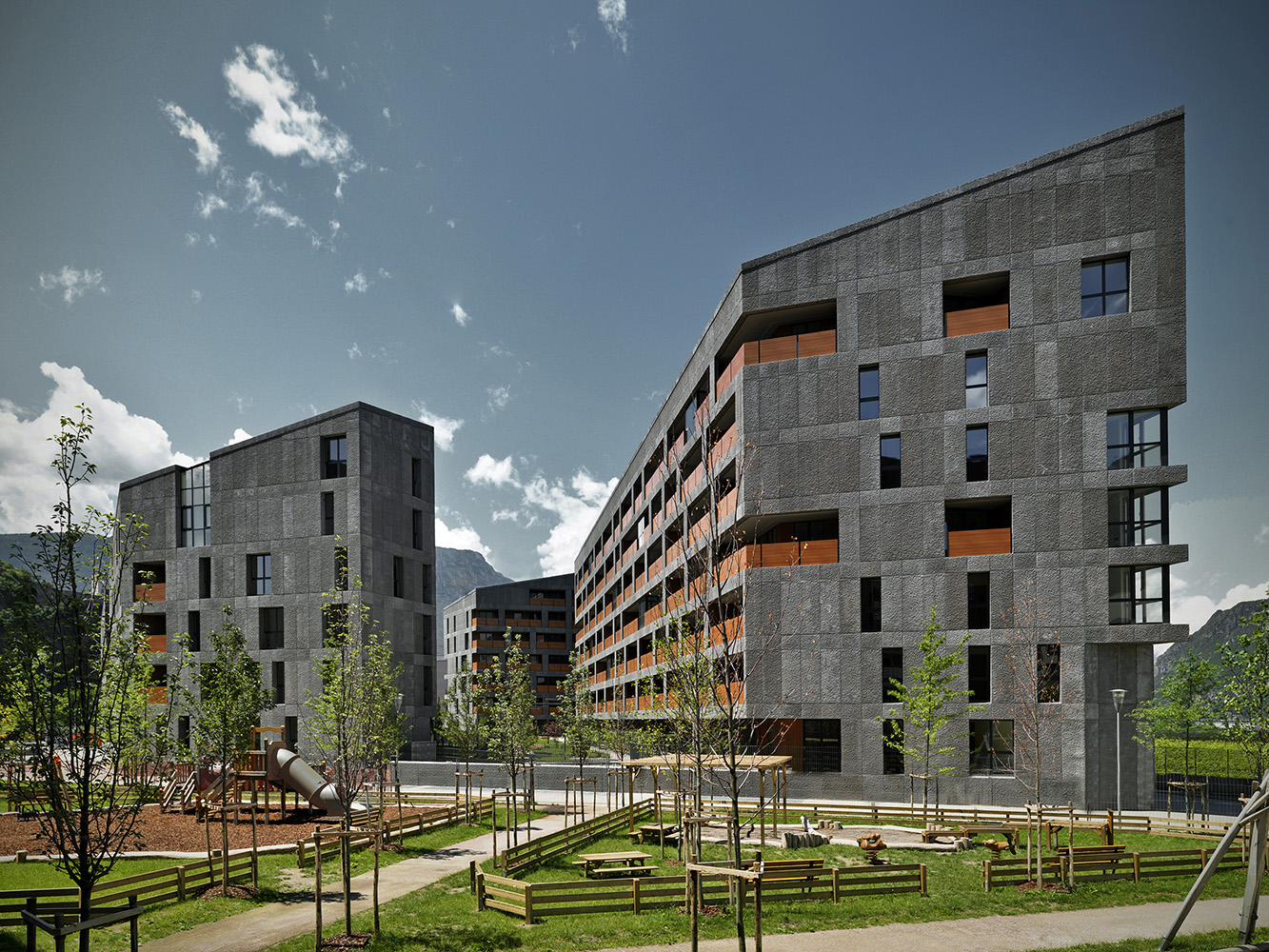
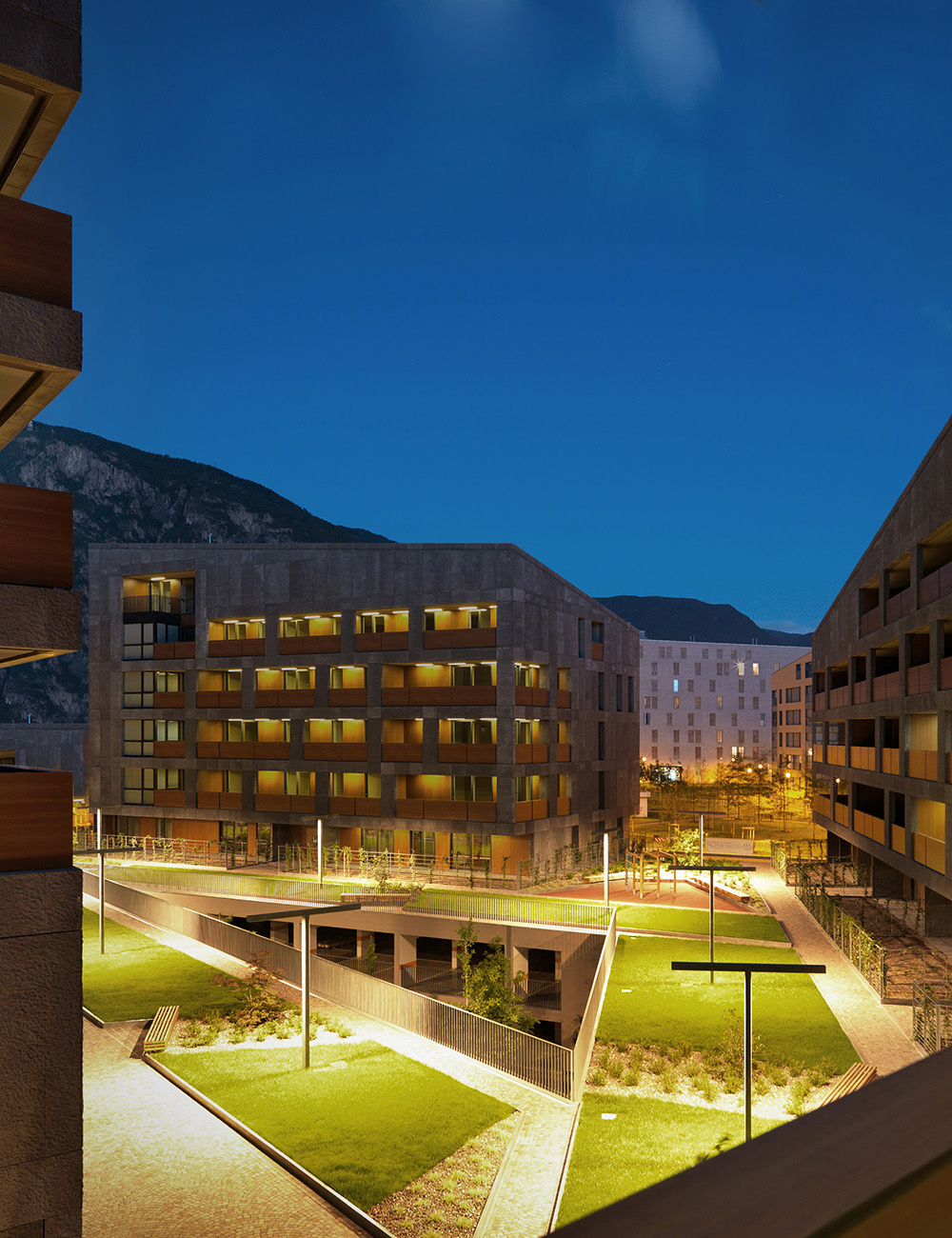 CasaNova was an exploration that began with a competition publicly announced by the Social Housing Institute based on a Detailed Plan for the residential expansion. This is a tool the municipal administration had to face the need of social housing with a settlement pattern clearly recognizable in the peripheral context. The plan provided the creation of blocks, the “castles”, made of three to four buildings located around an open tree lined court. Following the numerous plan restrictions, the building emphasizes the unity of the plot by working on the concept of block and by identifying a single kind of construction for the front.
CasaNova was an exploration that began with a competition publicly announced by the Social Housing Institute based on a Detailed Plan for the residential expansion. This is a tool the municipal administration had to face the need of social housing with a settlement pattern clearly recognizable in the peripheral context. The plan provided the creation of blocks, the “castles”, made of three to four buildings located around an open tree lined court. Following the numerous plan restrictions, the building emphasizes the unity of the plot by working on the concept of block and by identifying a single kind of construction for the front.
Social-Housing Units in Paris
By Atelier du Pont, Paris, France
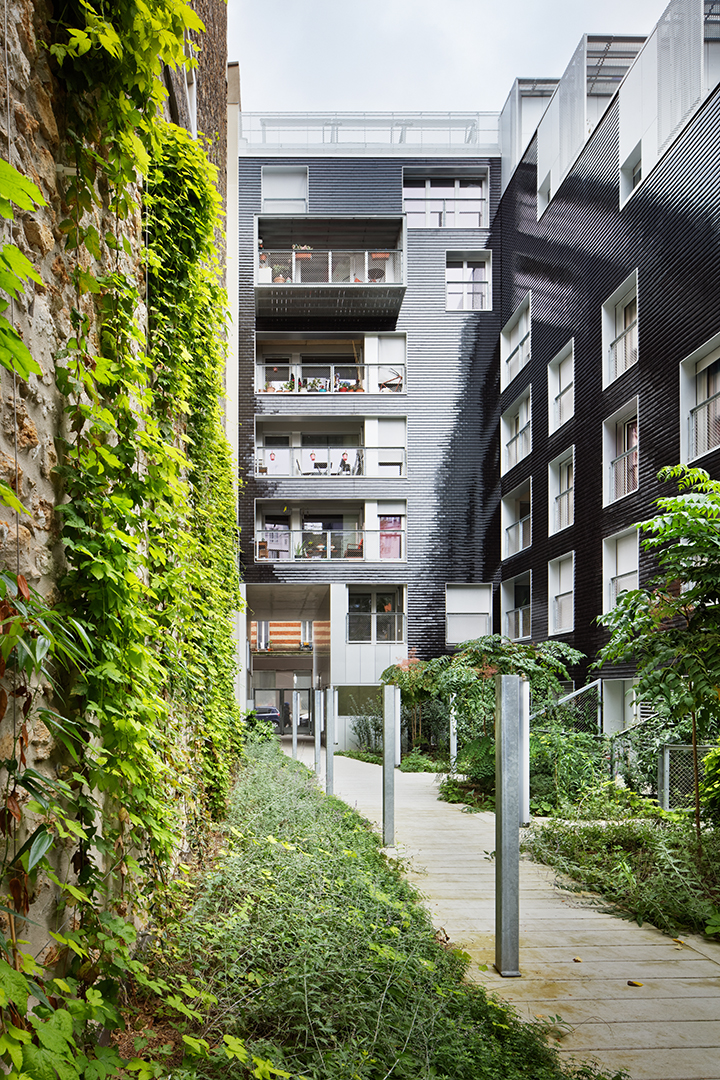
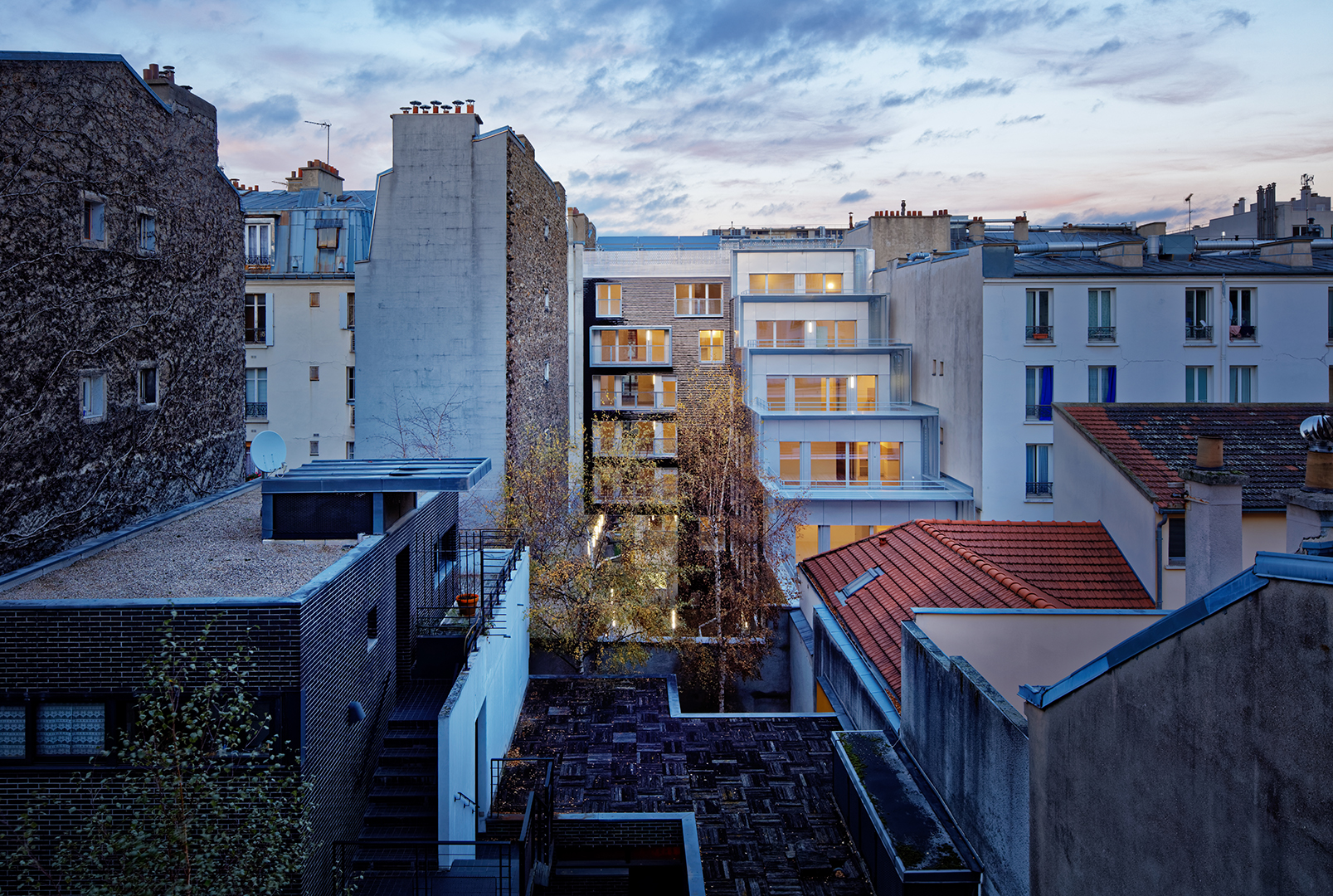 For this innovative project in Paris, the team wanted to embrace the neighborhood. Close to avenue de Flandre and just a stone’s throw from the canal de l’Ourcq, rue de Nantes is a fairly traditional Parisian street of Haussmann and inner-suburb buildings. The project gently inserts itself into a narrow parcel bordered by dense, adjoining housing. On the street side, it extends the building streetscape in a simple manner. On the garden side, the staggering from the 1st to the 6th floors creates large, private, south-facing terraces and allows for an unencumbered view of the sky. The “L” shape and the general volumetrics allowed for the creation of a true, collective garden at the ground level, planted with tall trees.
For this innovative project in Paris, the team wanted to embrace the neighborhood. Close to avenue de Flandre and just a stone’s throw from the canal de l’Ourcq, rue de Nantes is a fairly traditional Parisian street of Haussmann and inner-suburb buildings. The project gently inserts itself into a narrow parcel bordered by dense, adjoining housing. On the street side, it extends the building streetscape in a simple manner. On the garden side, the staggering from the 1st to the 6th floors creates large, private, south-facing terraces and allows for an unencumbered view of the sky. The “L” shape and the general volumetrics allowed for the creation of a true, collective garden at the ground level, planted with tall trees.
Multigenerational Housing
By major architekci, Wrocław, Poland
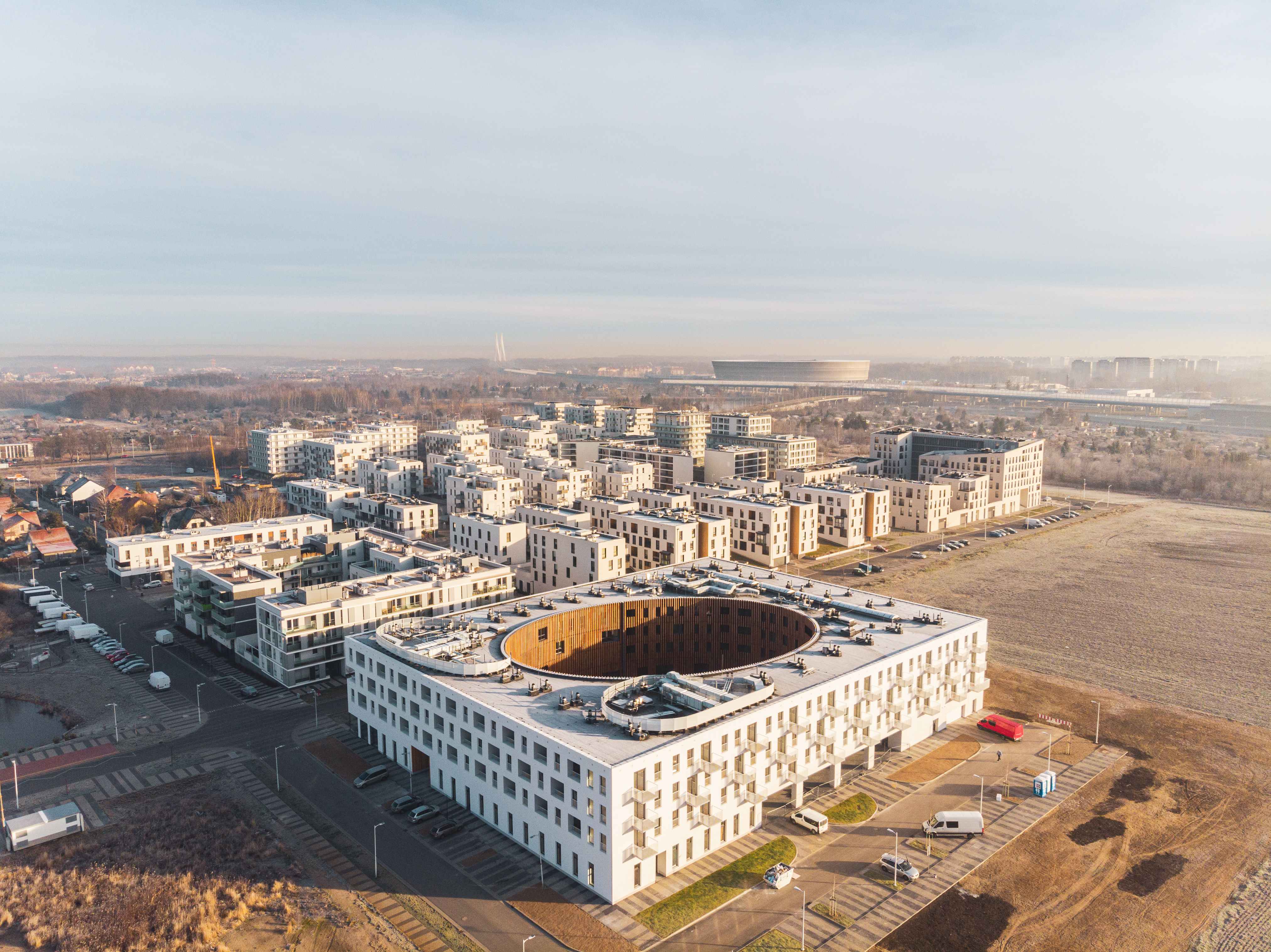
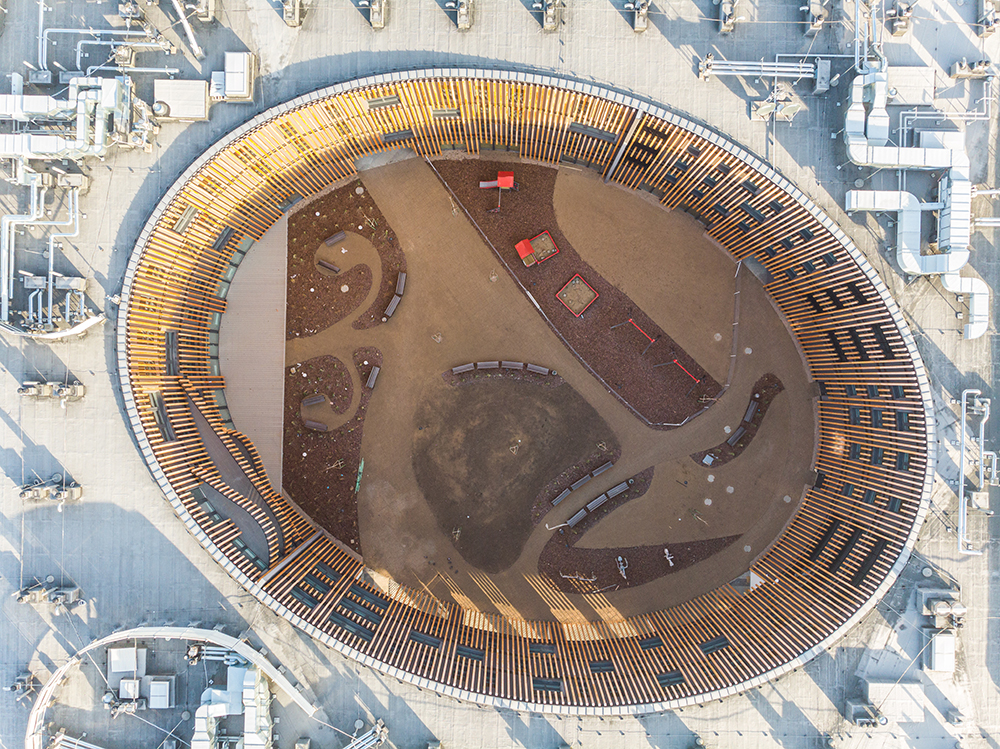 Looking to the future, multigenerational house is a social housing located in Wrocław, Poland. The building design combines three functions for three generations: flats with a care service for the elderly and the people with disabilities, flats for rent dedicated for the young and families, and a nursery school on the ground floor. House generates 117 apartments with different typologies. The building is part of the model housing estate Nowe Żerniki, where local architects collectively tried to respond to the growing housing problems and poor spatial quality. One of the initial assumptions of the project was to create a facility conducive to the integration of all its residents and users, so the multigenerational house was designed as a quarter.
Looking to the future, multigenerational house is a social housing located in Wrocław, Poland. The building design combines three functions for three generations: flats with a care service for the elderly and the people with disabilities, flats for rent dedicated for the young and families, and a nursery school on the ground floor. House generates 117 apartments with different typologies. The building is part of the model housing estate Nowe Żerniki, where local architects collectively tried to respond to the growing housing problems and poor spatial quality. One of the initial assumptions of the project was to create a facility conducive to the integration of all its residents and users, so the multigenerational house was designed as a quarter.
Collective Mine – Housing in Gungjeong
By Gubo Architect, Seoul, South Korea
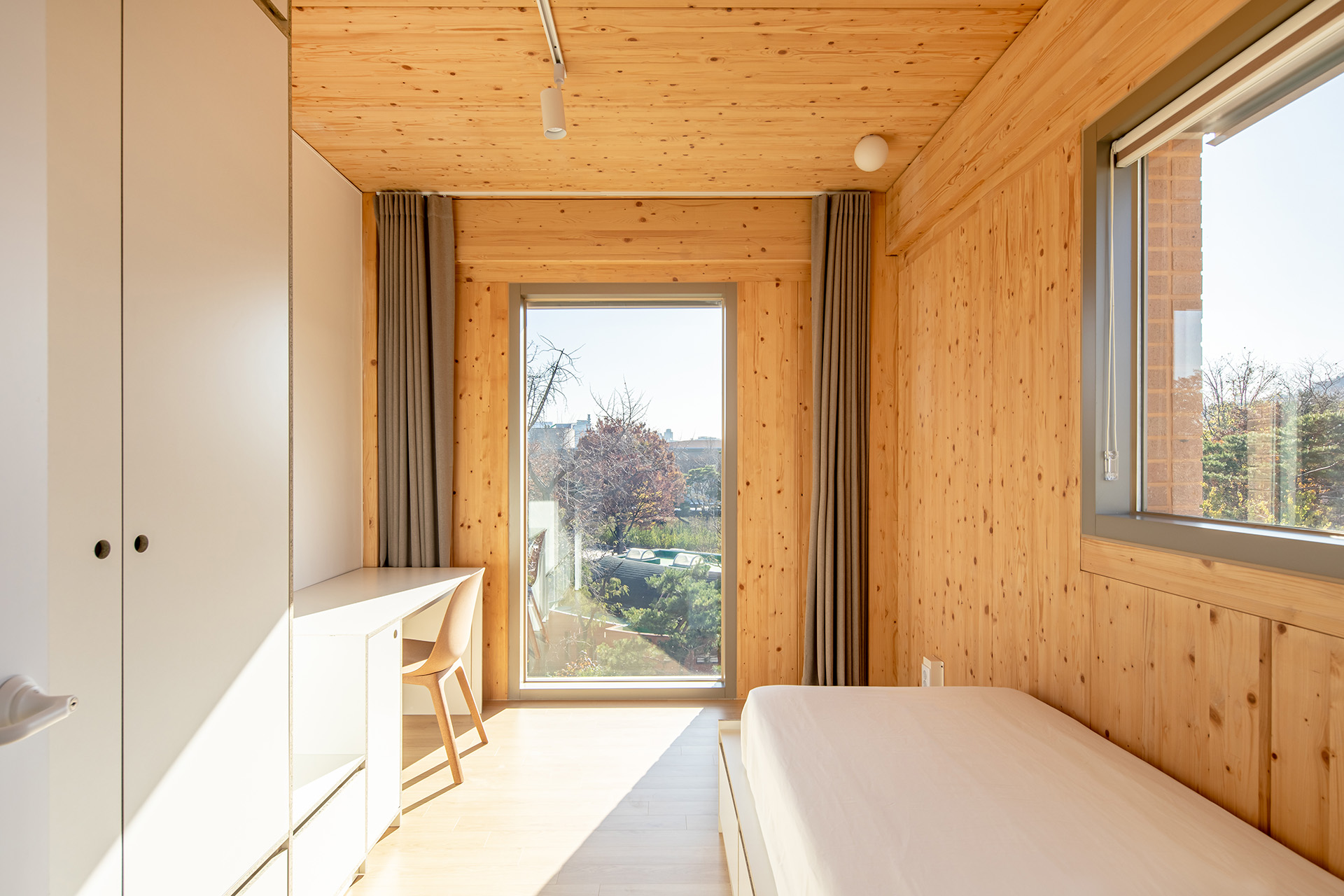
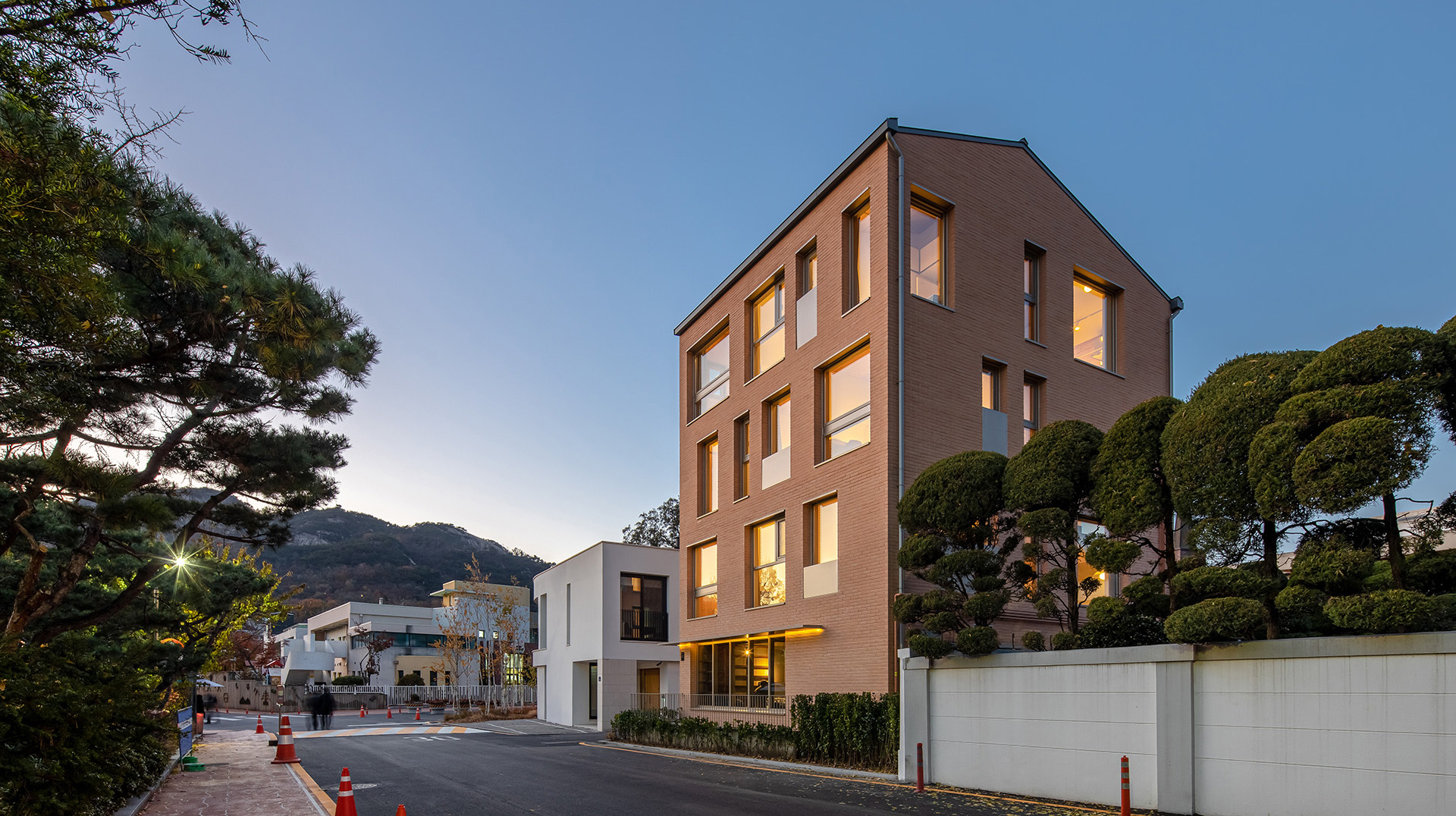 The ‘”Gungjeong Social Housing’ project was carried out for a new residential space experiment for the millennial generation of Korean society. For the younger generation in Korea, residential space is turning into a private space and, at the same time, a community space in loosely solidarity with people of similar tastes. They are seeking the possibility of living and sharing various convenient spaces together because of the expensive housing costs in Seoul. In this project, community lounge cafes will be planned for use by residents on the first and second floors, while the remaining three floors will have a shared house that can accommodate a total of 11 people. Four people reside on each floor, and there is a shared kitchen with a high ceiling on the top floor.
The ‘”Gungjeong Social Housing’ project was carried out for a new residential space experiment for the millennial generation of Korean society. For the younger generation in Korea, residential space is turning into a private space and, at the same time, a community space in loosely solidarity with people of similar tastes. They are seeking the possibility of living and sharing various convenient spaces together because of the expensive housing costs in Seoul. In this project, community lounge cafes will be planned for use by residents on the first and second floors, while the remaining three floors will have a shared house that can accommodate a total of 11 people. Four people reside on each floor, and there is a shared kitchen with a high ceiling on the top floor.
The Iceberg
By JDS ARCHITECTS, SeARCH, and CEBRA, Aarhus, Denmark
Jury Winner, 2013 A+Awards, Mid-Rise (5-15 Floors)
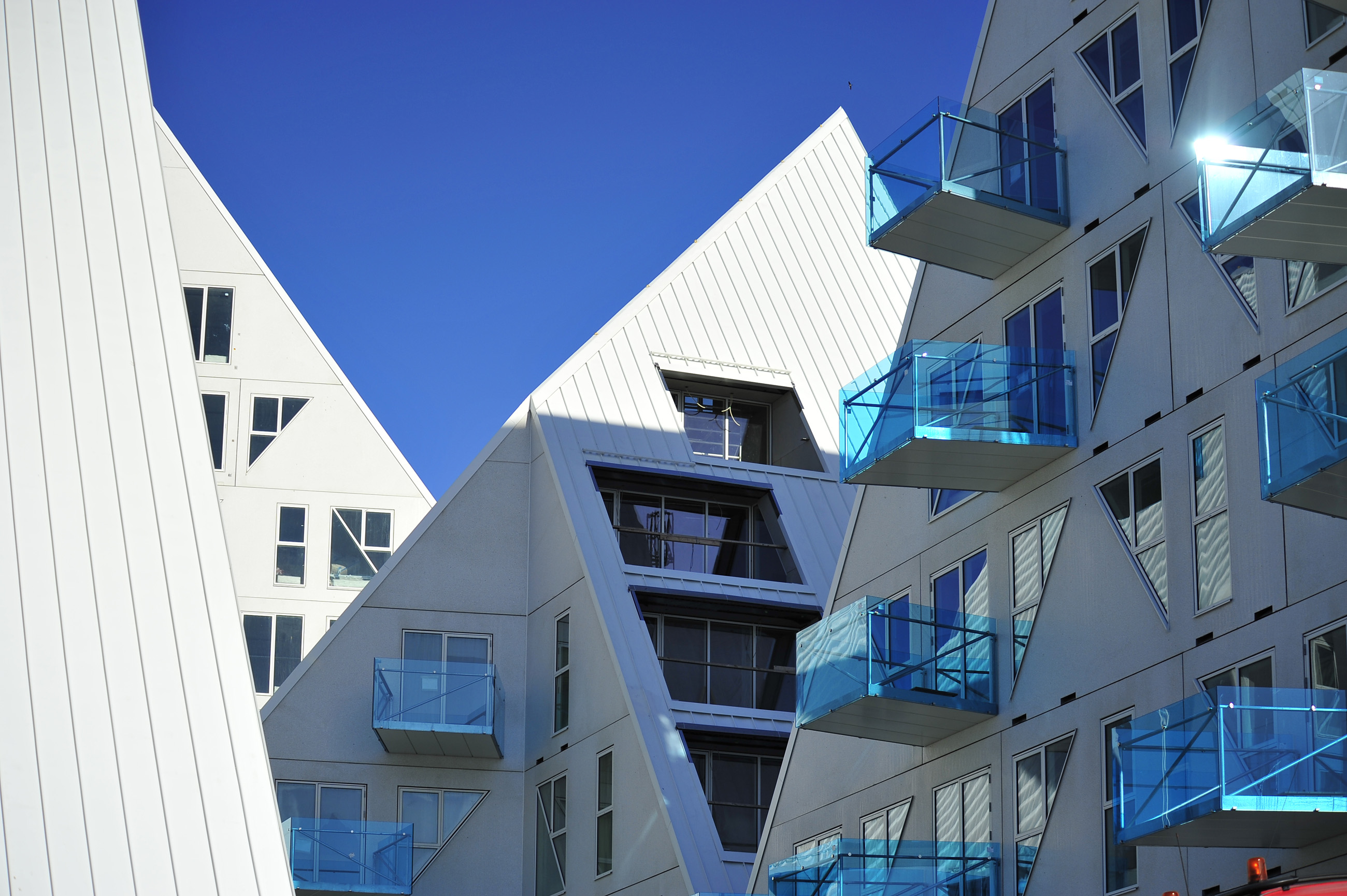
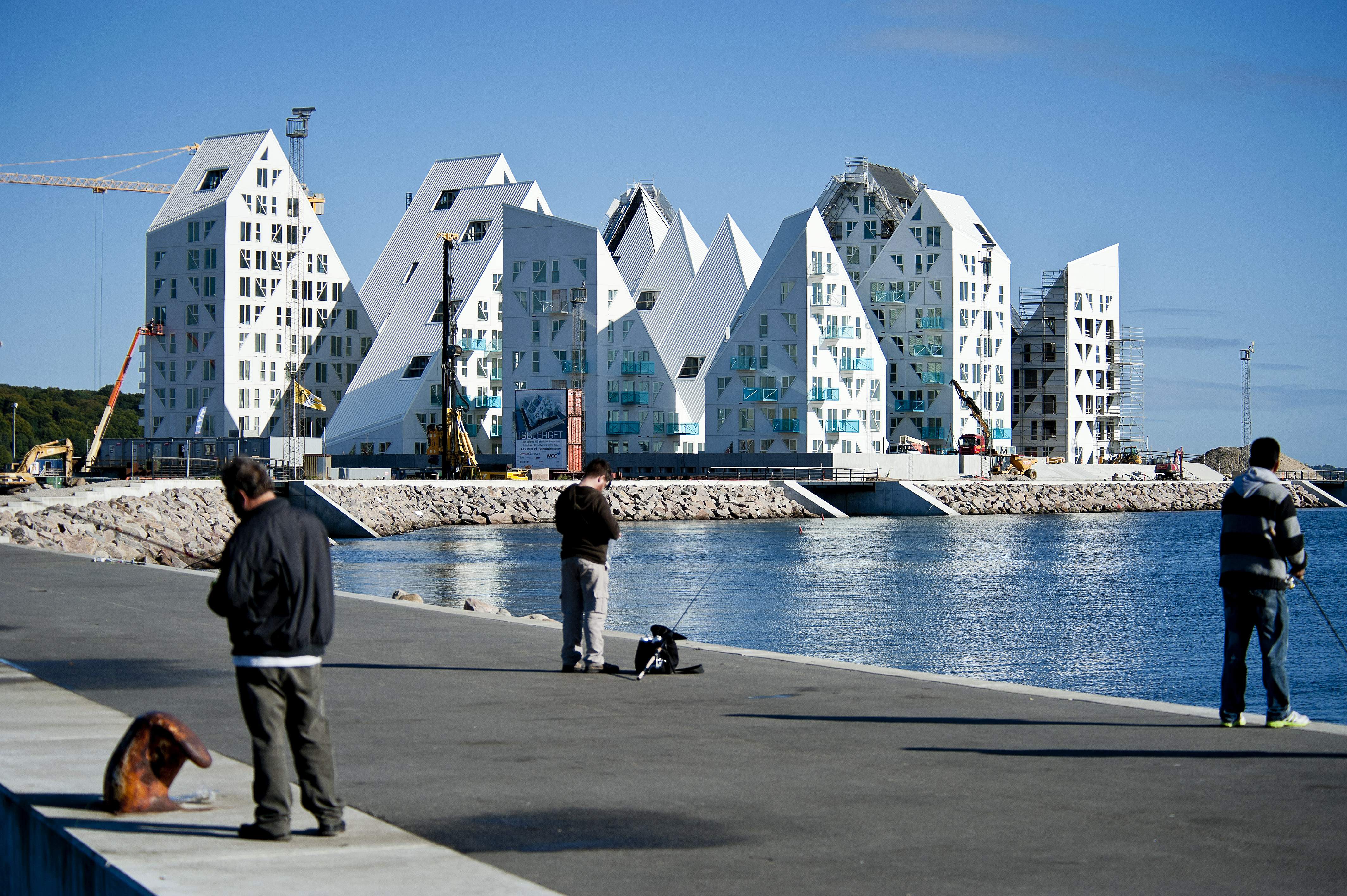 Creating a new urban model, the Iceberg development aimed to create an opportunity for Denmark’s second largest city to develop in a socially sustainable way by renovating its old, out-of-use container terminal. Looking to the future while creating a distinct district, the area is comprised of a multitude of cultural and social activities, a generous amount of workplaces, and a highly mixed and diverse array of housing types. The Iceberg Project was designed to work within the goals of the overall city development. A third of the project’s 200 apartments are set aside as affordable rental housing, aimed at integrating a diverse social profile into the new neighborhood development.
Creating a new urban model, the Iceberg development aimed to create an opportunity for Denmark’s second largest city to develop in a socially sustainable way by renovating its old, out-of-use container terminal. Looking to the future while creating a distinct district, the area is comprised of a multitude of cultural and social activities, a generous amount of workplaces, and a highly mixed and diverse array of housing types. The Iceberg Project was designed to work within the goals of the overall city development. A third of the project’s 200 apartments are set aside as affordable rental housing, aimed at integrating a diverse social profile into the new neighborhood development.
Deadline extended! The 14th Architizer A+Awards celebrates architecture's new era of craft. Apply for publication online and in print by submitting your projects before the Extended Entry Deadline on February 27th!
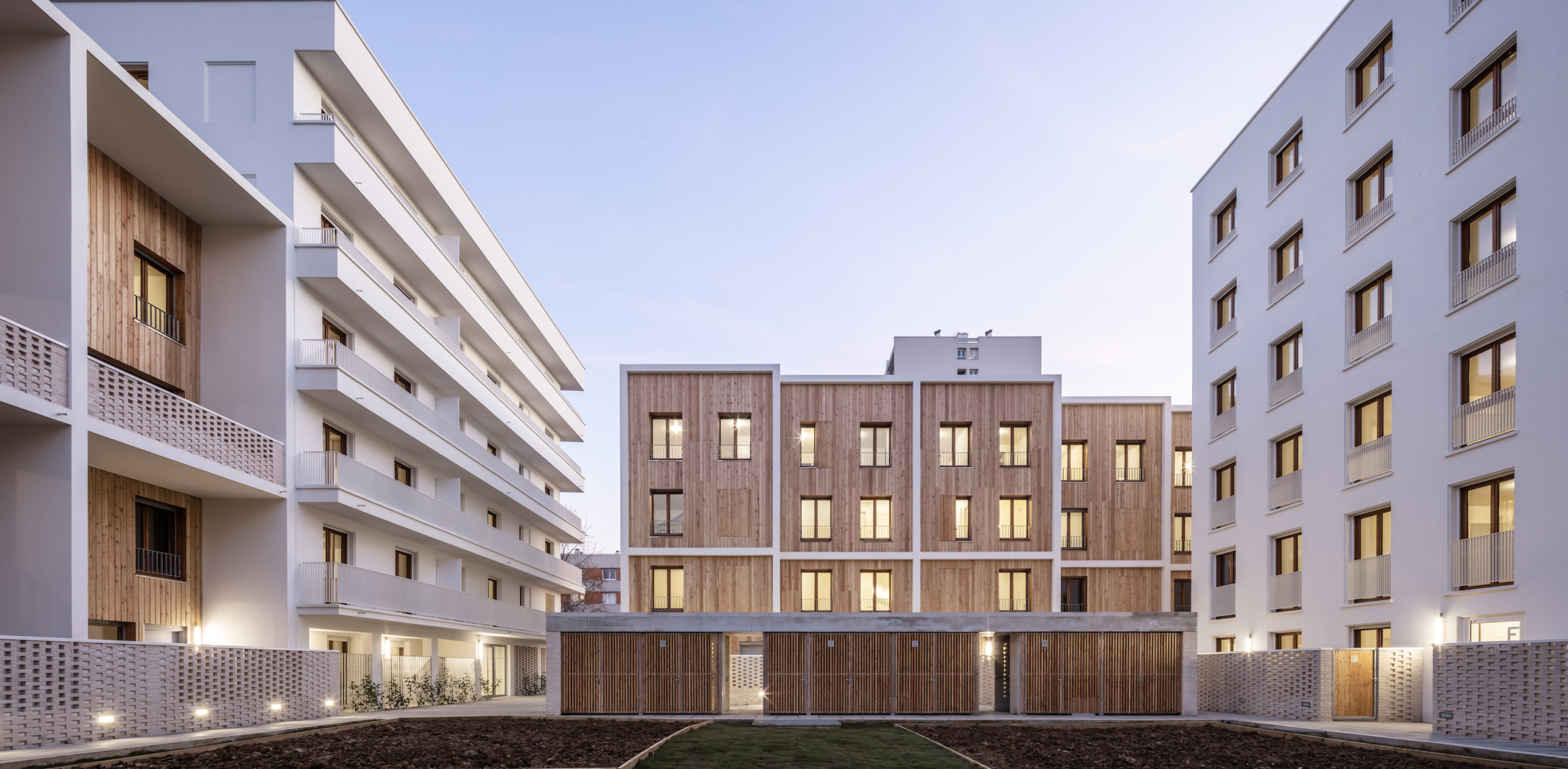
 71 social housing units
71 social housing units  CasaNova Social Housing
CasaNova Social Housing  Collective Mine - Social Housing in Gungjeong
Collective Mine - Social Housing in Gungjeong  Social Housing Z53
Social Housing Z53  Social-housing units in Paris (France)
Social-housing units in Paris (France)  The Iceberg
The Iceberg 


