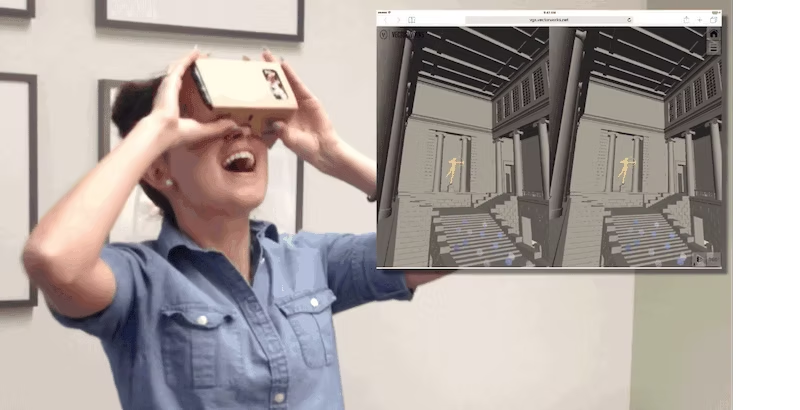Technology. You can’t escape it — certainly not on the floor of the AIA expo last month in Philly. Whether in the form of virtual reality goggles at some booths or augmented reality demonstrations in others, advanced technology was all around us. But we’re really here to talk about the tech tools that you most likely use on a daily basis, otherwise known as BIM software.

Autodesk
AUTODESK
Autodesk emphasized sustainability with the announcement and launch of a tool that links its Insight 360 — the energy model plug-in included in Revit and FormIt 360 Pro subscriptions — to the AIA’s 2030 Design Data Exchange (DDx). Essentially, this automated connection enables AIA 2030–committed firms to report their project performances to the DDx directly from Autodesk Insight 360. With the elimination of manual data entry, there’s a hope that this joint effort between the AIA and Autodesk will lead to more frequent reporting throughout the design process, which in turn may help more firms achieve their target goals.

Autodesk
The process is rather straightforward: Architects design as they typically would in Autodesk Revit or FormIt 360 Pro. They tap Insight 360 to evaluate the BIM and environmental performance capabilities. Within Insight 360, they have the option to “Report to AIA DDx.” Exporting the data auto-populates corresponding fields in the AIA 2030 DDx.

© Ralph Bond
Autodesk

© Ralph Bond
The DDx announcement wasn’t the only piece of news for Autodesk this year. You’ll remember that at AIA 2015, Autodesk introduced Dynamo Studio, a standalone computational BIM design program that significantly cuts down on tedium. In particular, it can automate repetitive tasks and solve complex geometric problems. At this year’s expo, Autodesk revealed Dynamo for Revit, which works within the Revit environment.

© Ralph Bond
Autodesk
As gaming technology continues to infiltrate and enhance architectural design processes, Autodesk also previewed a development in its project visualization powered by the Stingray game engine. Project Expo proposes to take Revit models and process them in the cloud with Stingray-powered visualization for clients and collaborators to experience and explore on a desktop or mobile device. Project Expo is currently in beta.

Autodesk
One last note worth mentioning was the transformation of the Sweets network into something usable with Autodesk Revit. If you’ve been following the industry, you may recall that Sweets was McGraw-Hill Construction’s (later Dodge Data + Analytics’) website that functioned simply as a library of building product catalogs. Now Sweets has created an app that can be added to Revit for selecting products listed in the Sweets library during the model design process.
VECTORWORKS
You’re going to notice a parallel trajectory for Vectorworks. The biggest news was the revamped Resource Manager feature, which aims to simplify plugging materials and products into BIM. The company’s newly appointed CEO, Dr. Biplab Sarkar, walked us through the tool, which is made possible by an internal team that constantly monitors manufacturers to build and update Resource Manager. In this upcoming iteration, the user can directly browse multiple library sources for specific products and their specs.

Vectorworks
Similar to the aforementioned Dynamo for Revit, the company has also announced a tool for cutting out a lot of extra steps in the modeling process: Structural Member Objects enables architects to easily create common structural elements as well as curved structural members through Polyline modes.

Vectorworks
Some improvements were made in visualization, as well. First, the Vectorworks Graphics Module (VGM) will boast faster, smoother and more accurate graphics during zooming and panning. Meanwhile, the Web View/Virtual Reality feature will export 3D models to the cloud for clients and collaborators to view and walk through using game-like controls. And finally, model scenes will be made available for use with Google Cardboard, a much more affordable alternative to VR goggles.

Vectorworks
GRAPHISOFT
Graphisoft had a couple news items to discuss pertaining to the release of ARCHICAD 20. First, it demonstrated its Architizer A+Award–winning app, BIMx Pro for ARCHICAD files, which offers the same viewing capabilities — from 3D model visuals to extracting the data embedded in BIM — on-the-go on tablet or mobile devices. So, even as you’re on a project site, you can pull up the model on an iPhone using BIMx Pro and with the tap of your finger view the construction documentation for specific elements.
Secondly, the company announced that ARCHICAD 20 is now bi-directionally live with Rhino-Grasshopper, enabling users to seamlessly transfer the complex freeform geometries made in Rhino directly to ARCHICAD 20 or in the reverse while maintaining algorithmic editing functionality.




