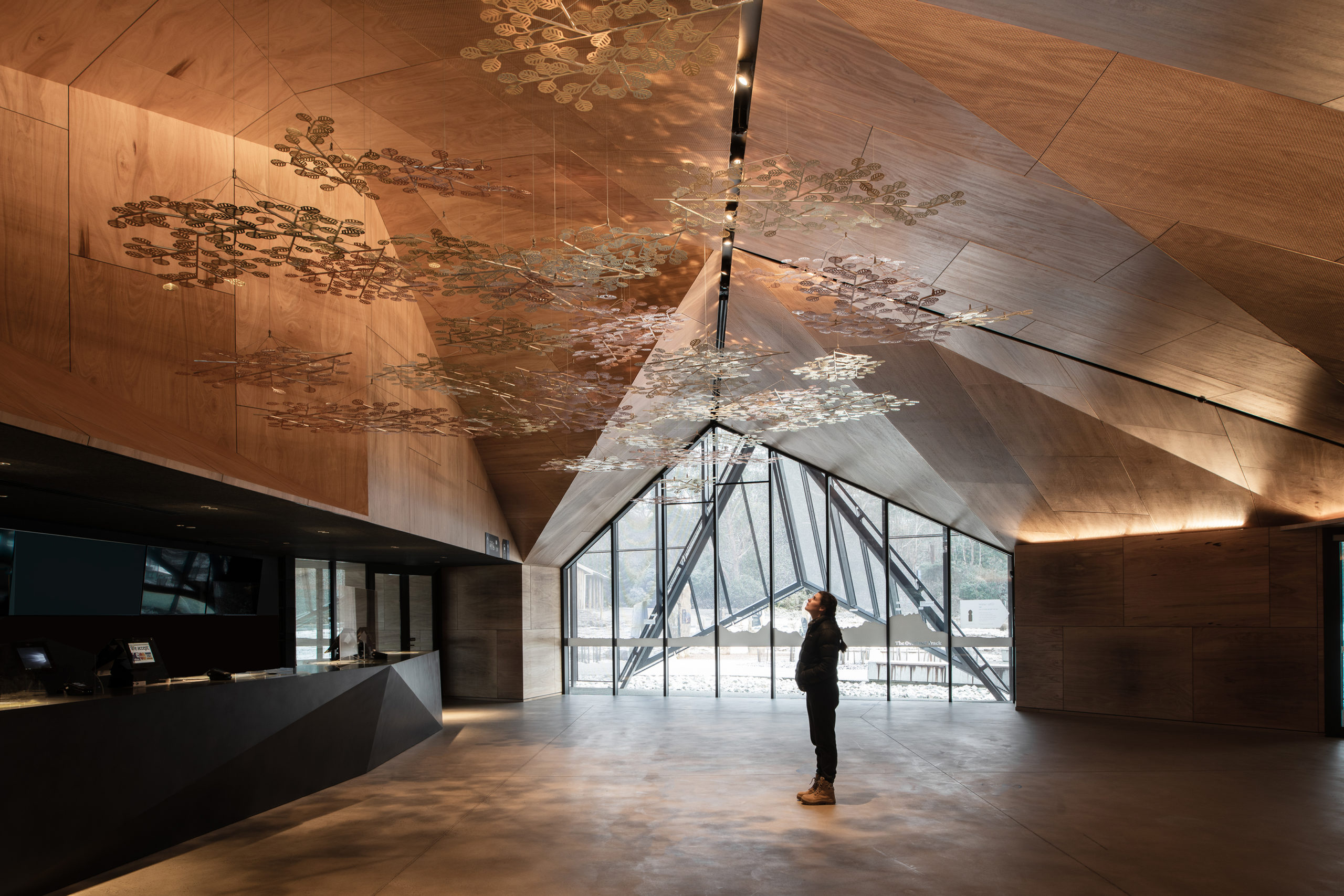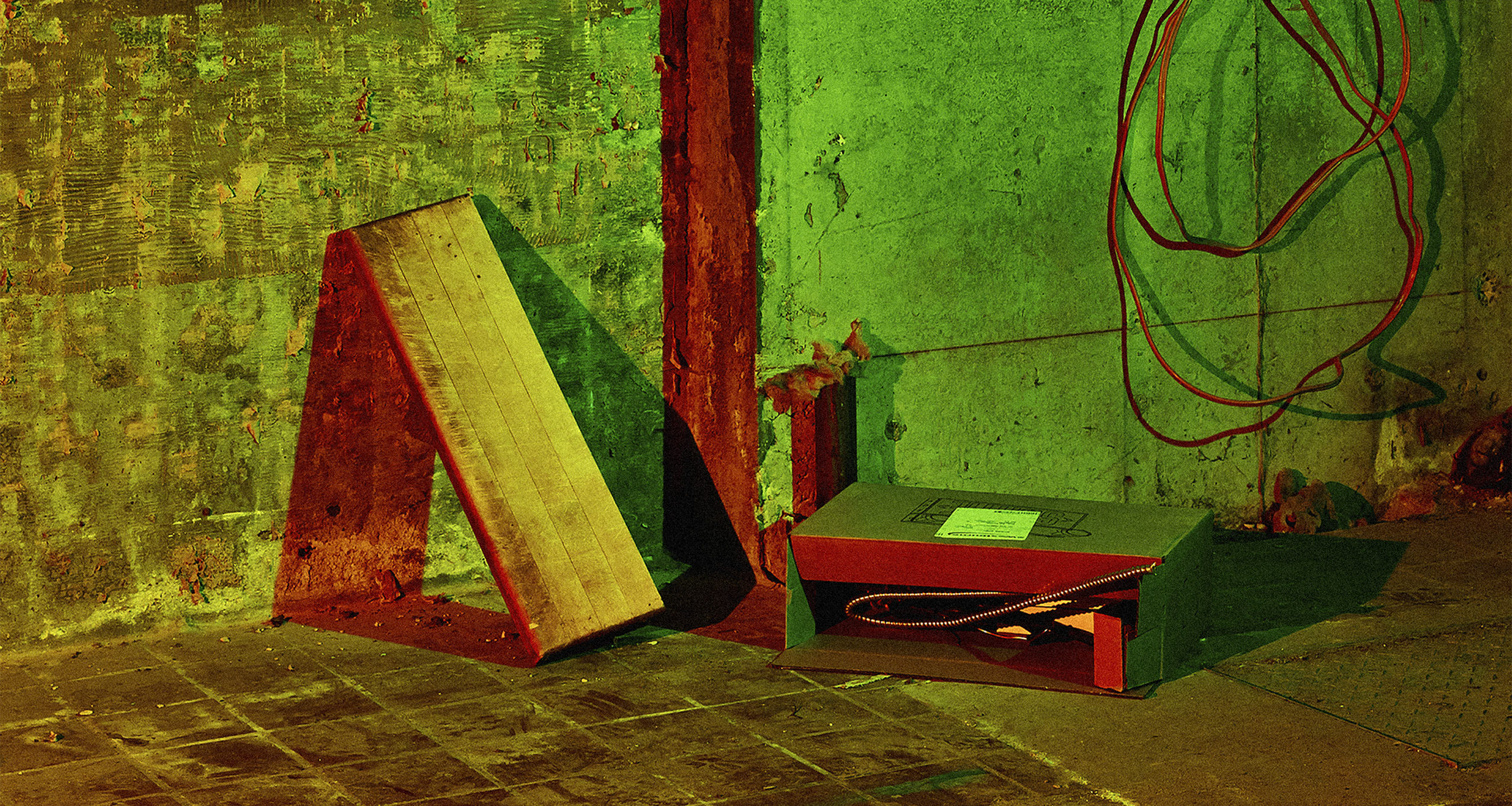Want to see your work published in “Architizer: The World’s Best Architecture,” a stunning hardbound book celebrating the most inspiring contemporary architecture from around the globe? Enter the A+Awards.
Writing history is not an act of simply looking backwards. We critically interpret the past to make sense of the present, and to steer ourselves in new future directions. Similarly for architects, turning to historical archetypes need not result in simple revivalism. As Studio Zhu Pei’s resounding success at the 2021 A+Awards attests, revisiting and reinterpreting the built past can lead to bold, innovative design. Just take a look at their Jingdezhen Imperial Kiln Museum, which was also singled out as a Project of the Year.
Jingdezhen, China was once home to the Imperial Kiln of the Ming and Qing Dynasties. The ancient facilities now lay in ruin, however, their former site serves as the perfect platform to display the many precious porcelain artifacts that were once fired in their brick ovens. Museums are usually designed as singular structures, iconic buildings that symbolize the museum’s brand. Instead, Studio Zhu Pei broke this mold, fracturing the program into eight vaults of varying size, length, and curvature, which call to mind the spatial and material quality of the ruined kilns. Connected by courtyards, the long row of brick vaults is arranged along the north-south axis. Their walls are made up of concrete poured in between two layers of masonry brick walls, drawing on the longstanding tradition in the area of building with recycled bricks. The result is a modern facility with an important urban dimension, which poetically projects the museum’s historical collection into a global context.
Our Architecture Editor, Hannah Feniak, was honored to discuss the material aspects of the project with its designers, allowing them to elaborate on the global and future-oriented dimensions of their architecture.
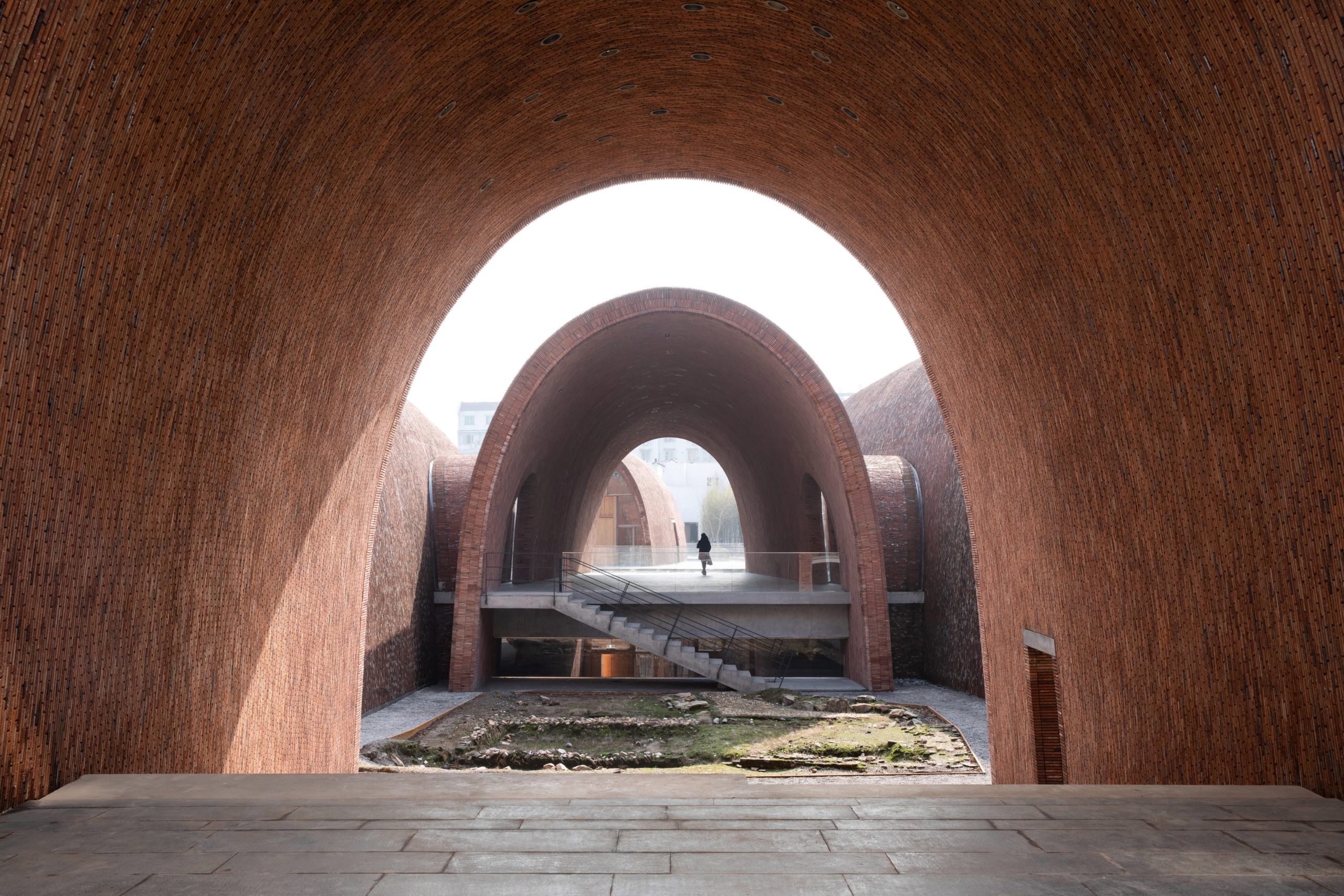
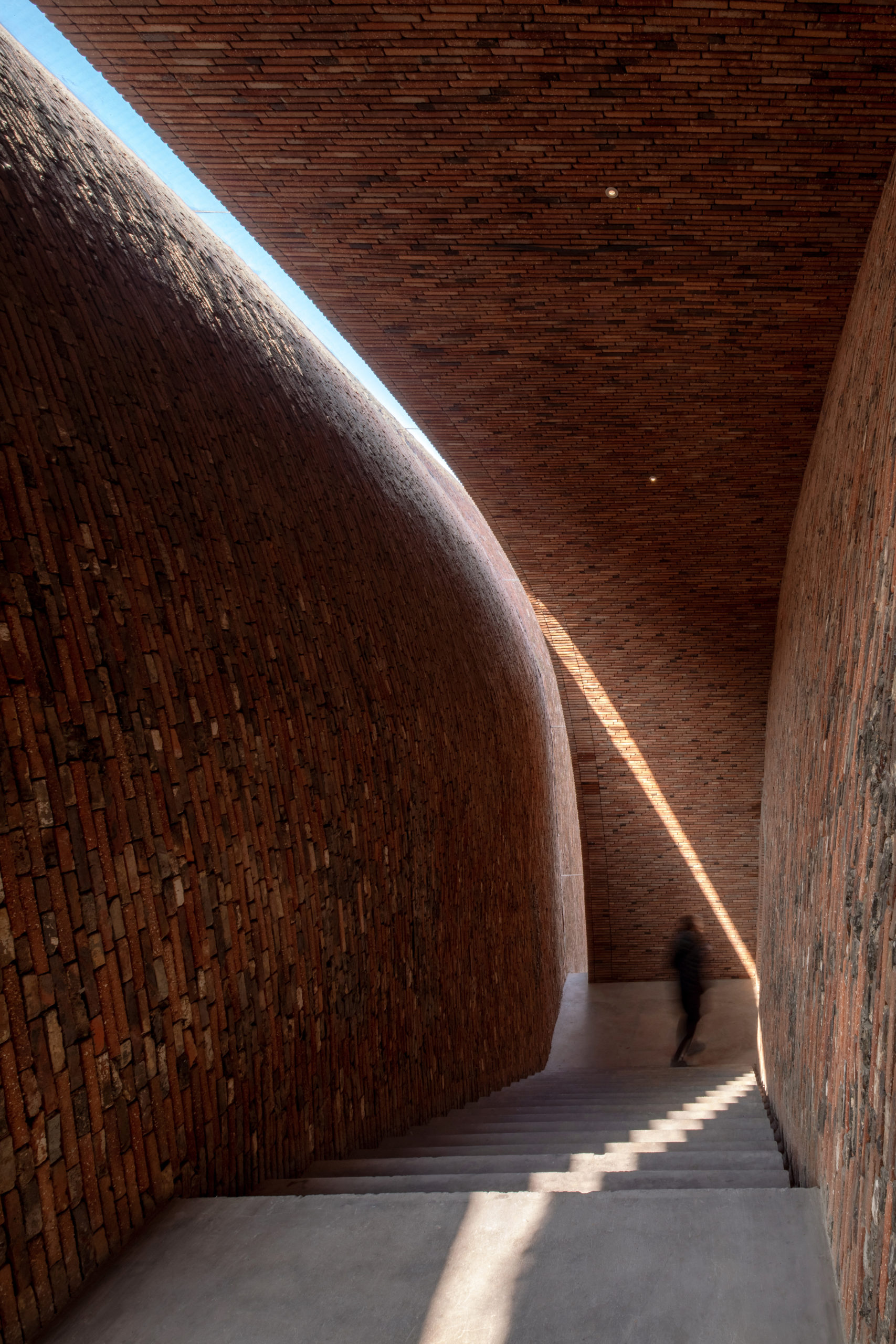
Hannah Feniak: One important part of the project was making historical references to ground the project in a local context. At the same time, aspects of the design and the museum point to a more global future. Can you elaborate further on the decision that you made to achieve this equilibrium?
Studio Zhu Pei: The moment I started to conceive the museum, the famed Xujia Kiln was by coincidence under reconstruction. I was deeply attracted to the way local masons build. The parabolic shape of kilns is made from light and thin clay bricks. No scaffolding is used, and the construction is done by gravity and viscidity of clay. The process of kiln construction is similar to that of jiggering and jollying in porcelain making.
In the early eighteenth century, French Jesuit priest Père Francois Xavier d’Entrecolles wrote in his diary, “The city of Jingdezhen is completely occupied by kilns of all sizes. Surrounding mountains are illuminated by kiln flames at night.” It can be imagined how busy this “Porcelain Capital” of the world once was. Kilns become a place not merely for making porcelains but also for communication in public urban space. In the old days a child would pick up a burning hot kiln brick on his way to school and put it inside their schoolbag to survive a freezing cold day. In summertime, when kilns are temporarily closed, the cool wet air makes it a wonderful resort for playing and socializing. It is clearly felt that the memory of the kilns has been injected into the local blood, and the image of its prototype stays lingering in the local mind. Naturally it became the reference of my design.
This museum is to exhibit the antique porcelains from the excavation of the Imperial Kiln relics, as well as some that are now preserved in the Palace Museum in Beijing and originally made here. If a question is posed to the porcelains, “Where is your homeland?” The answer would definitely be like this, “Kilns!” Thus, the fundamental idea of my design is to bring back a sense of homeland for the porcelains. In fact, the scale of the museum in section is quite similar to Xujia Kiln. Imagined ancient working scenes of craftsmen inside the kilns would be evoked when a visitor watches and promenades around the museum. This is exactly the so-called rootedness. It reshapes a past experience, represents a kind of isomorphic inner-relationship of “kiln-porcelain-human.” In this way, new designs are combined with the past experience.
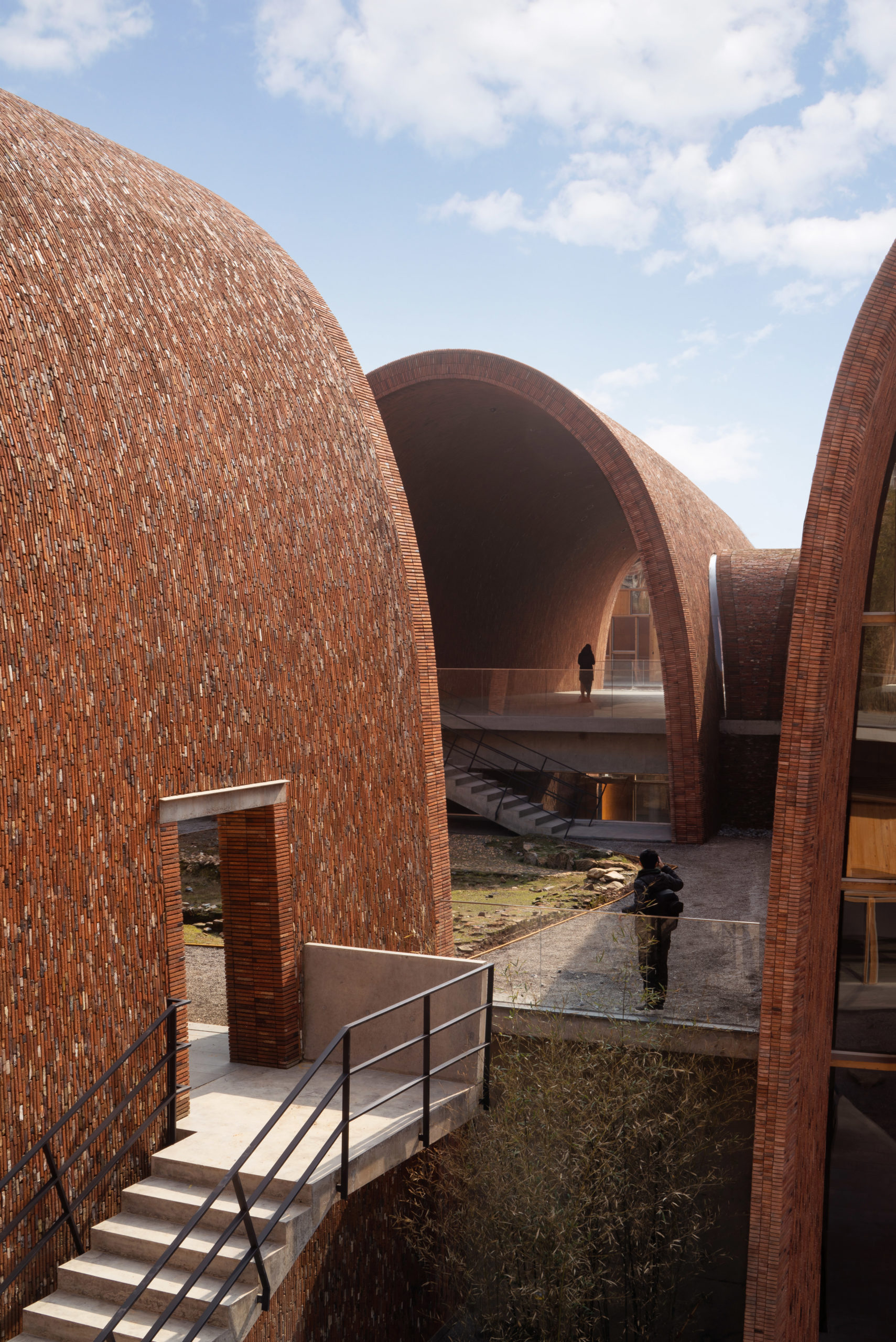
At what point of the design process did you decide to break the program into a series of structures and how important was it that you produce an iconic design?
The design is quite well targeted and cautiously deals with the relations to the Imperial Kiln relics, the surrounding residence, and the newly discovered relics. Eight brick vaults of different sizes loosely form a relationship that is not fixed, and they are embedded into this complicated site in a humble way and proper scale. The essence of art exists between the status of being “like” and “unlike,” which is actually about rootedness and reinvention. It engages people with a feeling of familiarity and strangeness. These brick vaults of different sizes and volumes scatter about, in a loose relationship with each other as if dead leaves fall down in later autumn. An ambience of relaxation and contingency, combined with a sense of handicraft, as well as being in the nature, pervades the brick vaults and courtyards in between. When getting through the sequence of void and solid, one might be fully drenched in a spatial experience of familiarity and strangeness. The attraction of this architecture results from the surprises aroused within.
A major challenge we met later is that another relic was discovered when the foundation was excavated. It actually matched my judgment at the very beginning — uncertainty of relics always remained until construction commenced. And this is exactly the reason why I took the strategy of breaking up a single gigantic building into smaller parts. It is easy to adjust when any unexpected situation occurs.
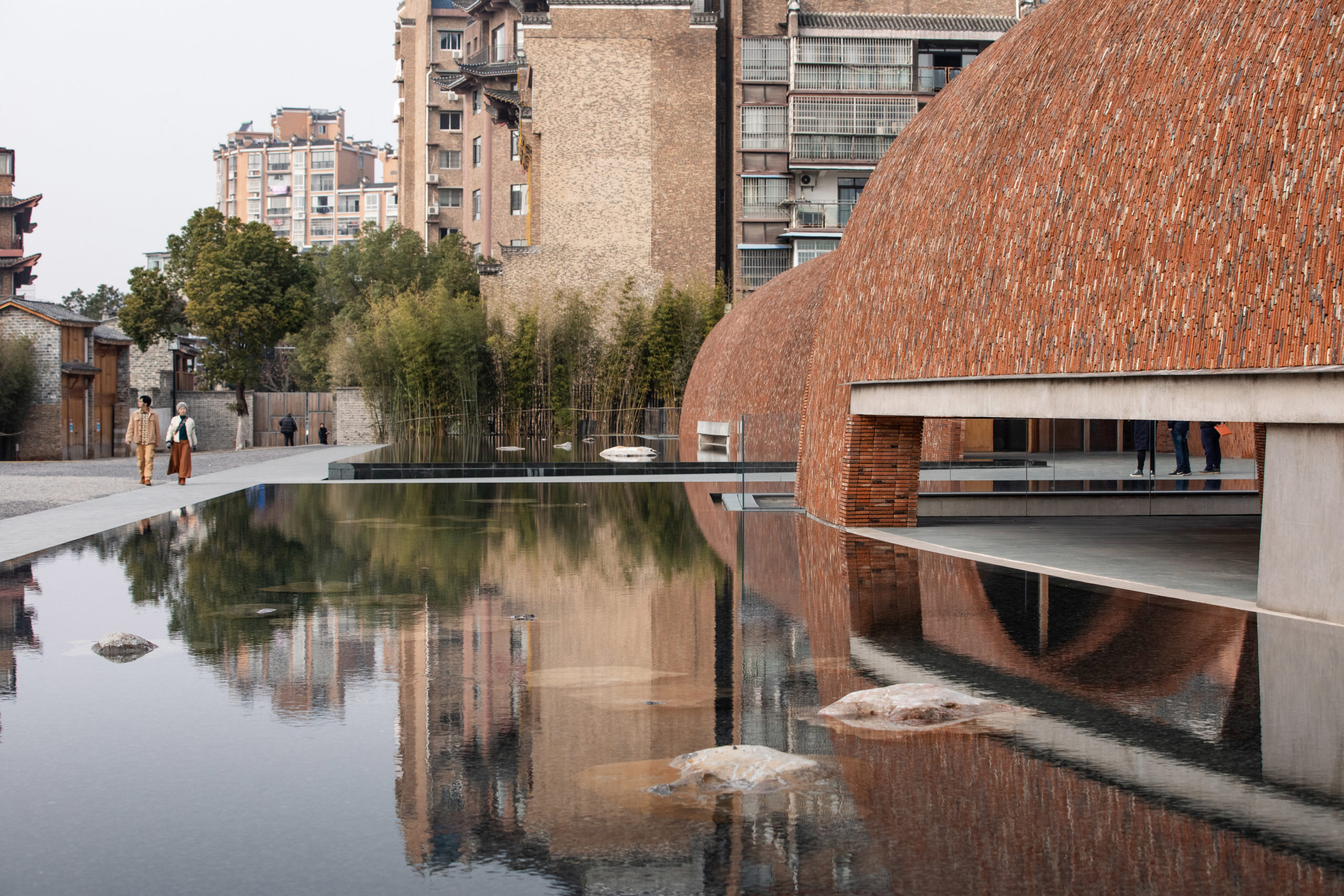
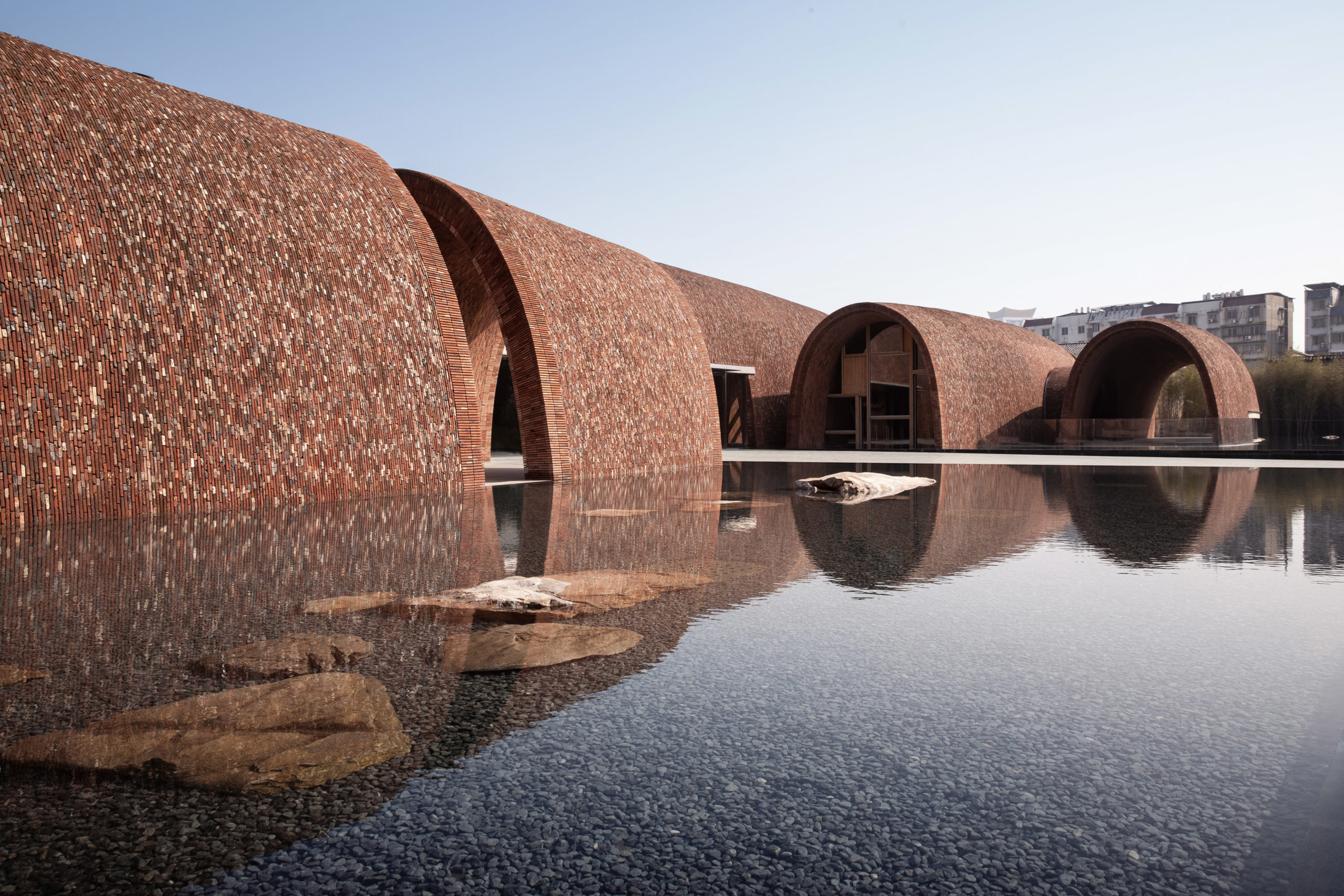
The project’s soaring brick vaults are stunning. Can you expand on the technical considerations behind this aspect of the design and how your team worked with engineers, contractors and/or bricklayers to make it a reality?
The basic structure of the museum is arched structure system, it is made up of concrete poured in between two layers masonry brick walls. Using recycled kiln bricks to build house is a significant character in Jingdezhen because kilns have to be demolished every two or three years in order to keep a certain thermal performance. The recycled old kiln bricks are mixed with new bricks together to reflect the local culture of construction.
To construct fish-shaped hyperboloid surfaces by using the simplest system possible was the biggest challenge in the construction process. We researched and developed a 1.2m-wide sliding scaffolding system with the construction team. Adjustable metal bars — helped by this slight moving action — are placed to extend the scaffolding, and the entire formwork can be moved along a central track after each time the concrete is poured. The final hyperboloid surfaces are accomplished by such a method of flexibility. The bricks outside of the reinforced concrete were laid according to the local traditional masonry methods, while the interior bricks were attached to the structure using steel keels. The masonry method is the one that we learned directly from Xujia traditional kiln.
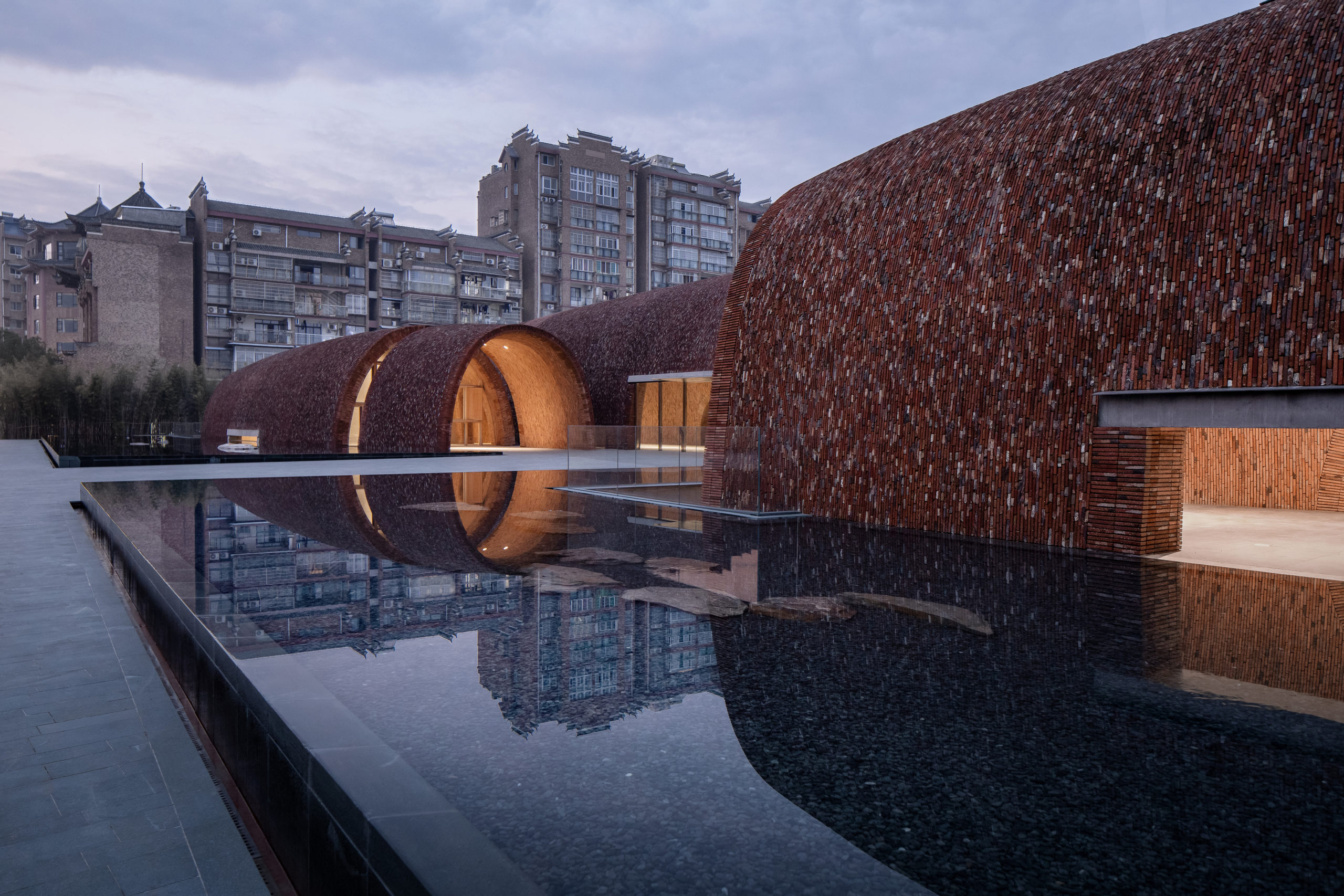
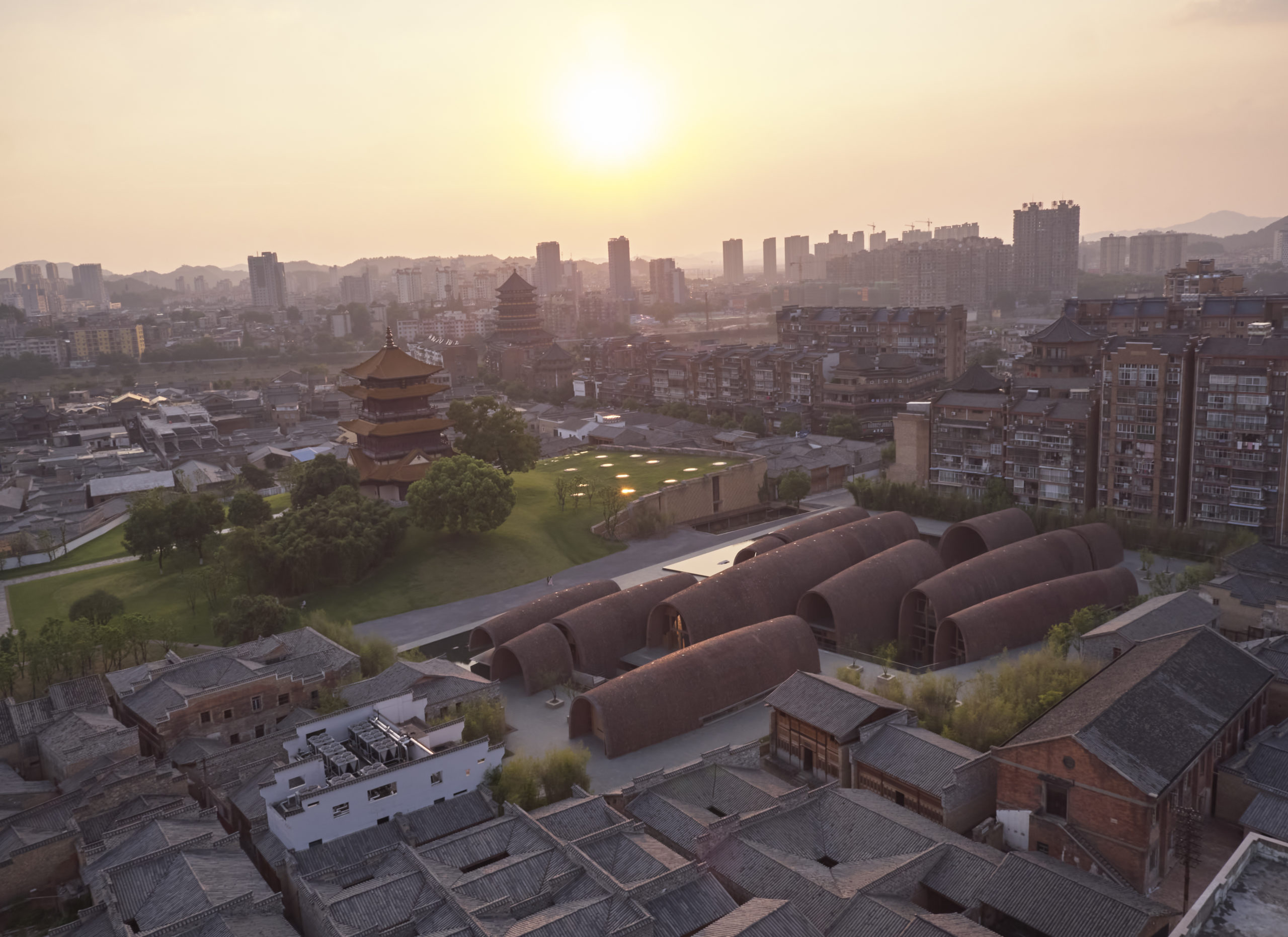 What has the public reaction to the project been like?
What has the public reaction to the project been like?
The museum has become a landmark building in Jingdezhen, attracting a lot of locals and tourists to visit and learn about Jingdezhen’s history and porcelain culture. It also becomes an urban public space, where people communicate, socialize and stimulate the vitality of the city through the museum and its events.
What does winning an A+Awards Building of the Year Award mean to you?
We are honored to be one of the winners for Building of the Year Award. This bring us great recognition and encouragement. At the same time, we think it is very meaningful to let more people know about the museum, the city of Jingdezhen and Chinese craft and tradition through the professionalism and influence of this award.
The theme of this year’s A+Awards was “Architecture for a Changing World.” Looking ahead, what kinds of architecture would you like to see being developed in the near future?
Global climatic change is the biggest challenge that architecture is facing. COVID-19 outbreak is just one consequence that climate change is bringing. Ultimately, human being should pay respect to our natural environment and be cautious when we are building our cities. We should treat our nature sustainably, wisely and humanly. We should research and rethink the ways we can protect nature and construct future space for living. In today’s world where technology has taken the lead, our Chinese architects, practitioner and students should rethink about utilizing the original ecology wisdom and the Oriental philosophy of nature in our future projects.
Want to see your work published in “Architizer: The World’s Best Architecture,” a stunning hardbound book celebrating the most inspiring contemporary architecture from around the globe? Enter the A+Awards.
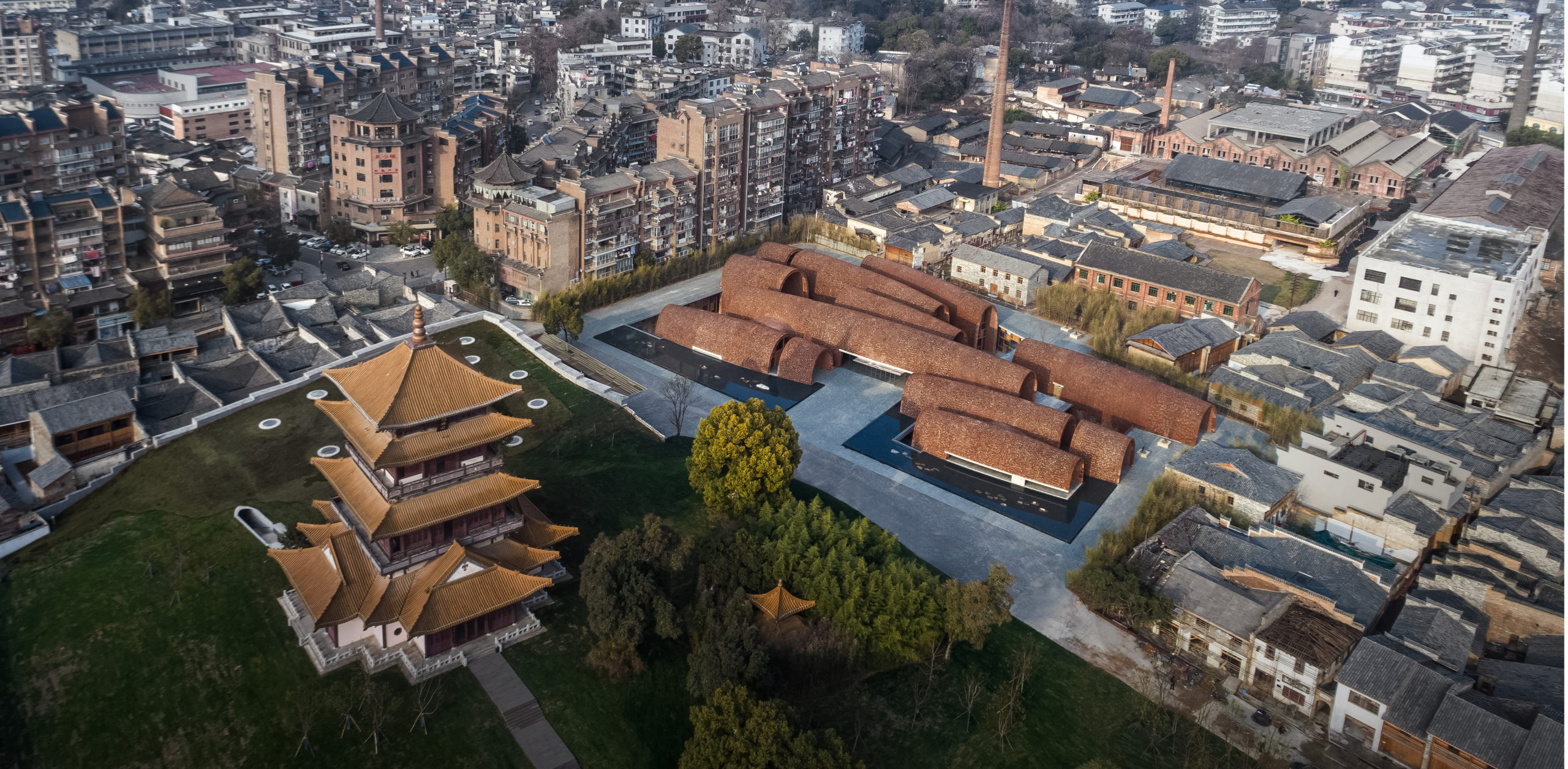
 Jingdezhen Imperial Kiln Museum
Jingdezhen Imperial Kiln Museum 