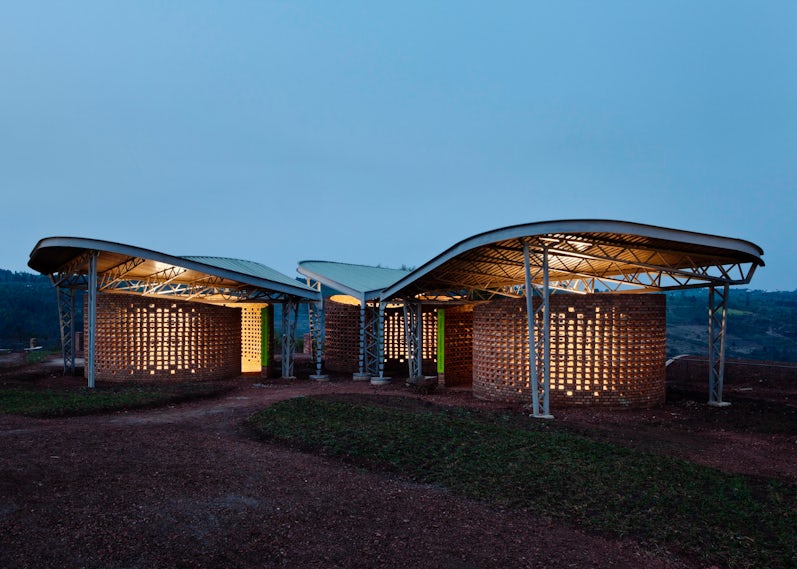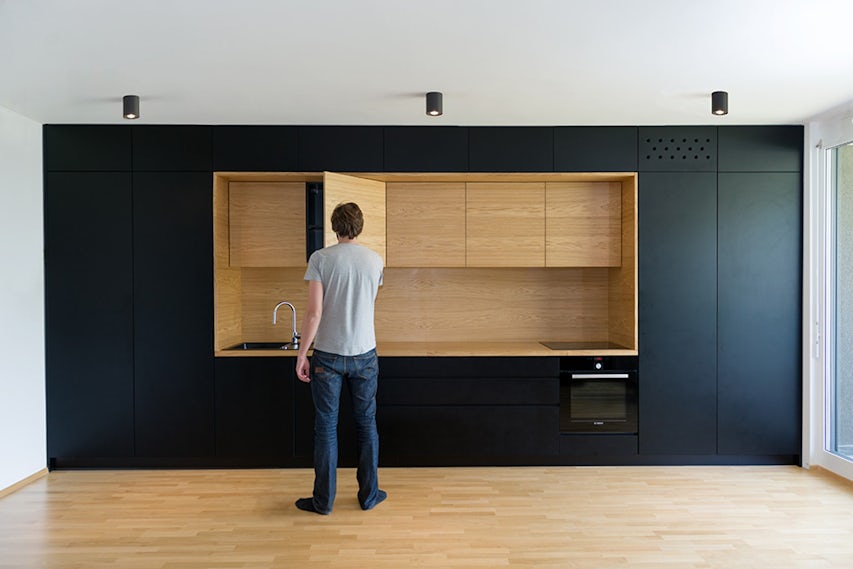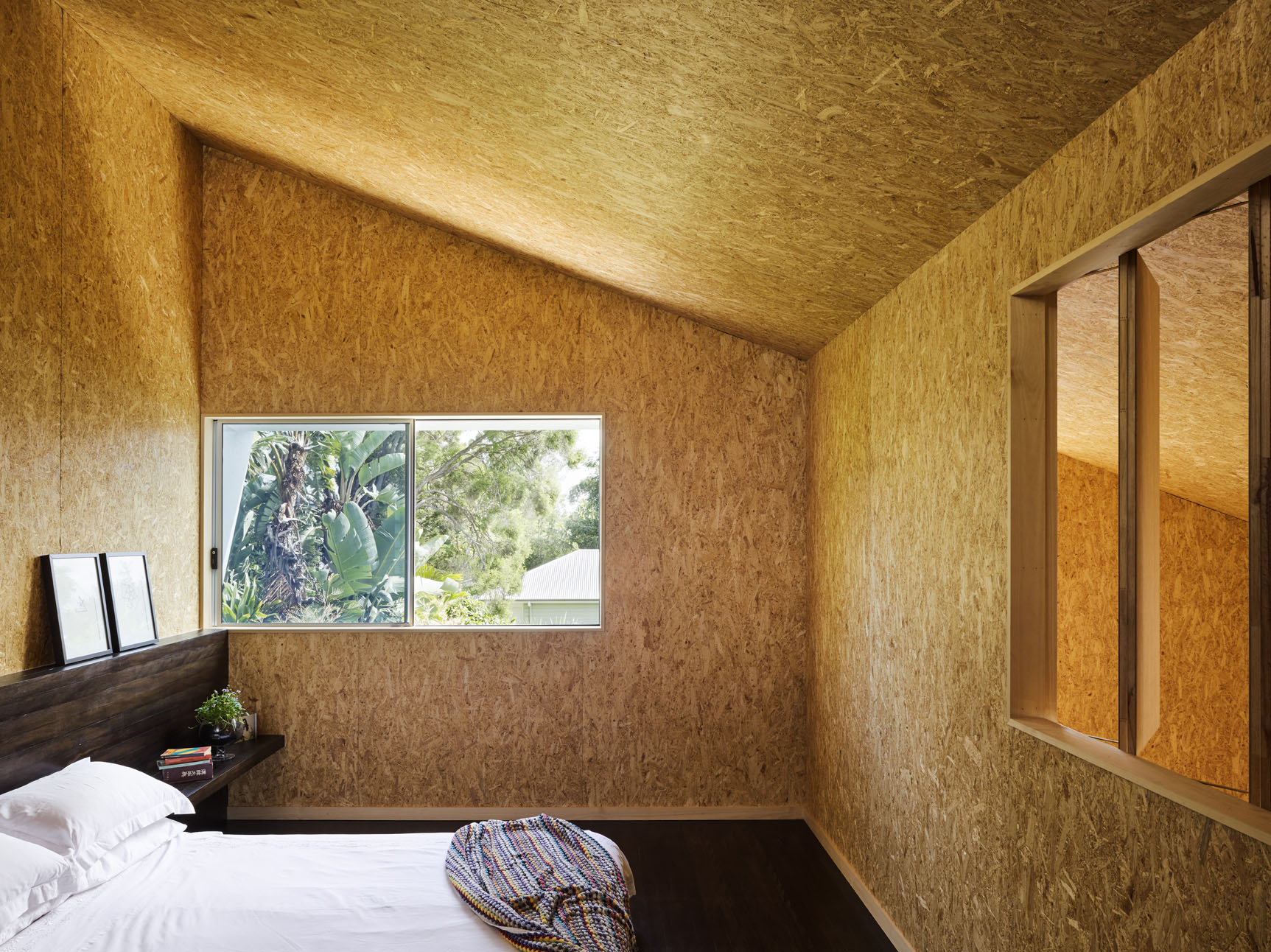What should architecture look like when it is designed specifically for women? That was the challenge that architect Sharon Davis took on not in her hometown of New York, but in the village of Kayonza, Rwanda. Here, the architecture had to address more than the lack of a safe gathering place for Rwandan women — it also had to create economic opportunity and a solid social infrastructure.
It was no small task for Davis, who was only one year out of graduate school, having turned to the profession of architecture in her 40s. But the result was astounding, a contemporary, intimate mini-village that punctuates the rural landscape of Kayonza. Known as the Women’s Opportunity Center, it is made of interconnected, circular structures that women travel freely between to socialize, learn, and set up business.

© Sharon Davis Design
The project would also go on to change the course of Sharon Davis’ architecture career. “Walking around the finished site,” said Davis, “I just couldn’t believe that someone let me do this one year out of graduate school.” She lightly noted, “No one would have let me do this in the U.S.”
Indeed, Davis’ path to architecture — which ultimately led her to Rwanda — is an unlikely one. She began her career in finance and did not consider transitioning to architecture until she was nearing her 40s. “I had a life crisis, but it ended up being a good one,” she said. She started taking undergraduate classes in architecture at Columbia University and eventually completed a M.Arch at Columbia’s Graduate School of Architecture, Planning and Preservation.
She graduated in 2006, wanting to jumpstart her career and also spend more time with her four children. As a result, she decided to started her own business rather than join a firm; Sharon Davis Design was founded in 2007.

© Sharon Davis Design
Initially, according to Davis, she wanted to focus on sustainability. But an early commission to design the Women’s Opportunity Center “changed everything,” she said. The nonprofit organization Women for Women International received the land to build the opportunity center in Rwanda and wanted a female architect to design it. A member of the board recommended Davis, and she quickly clicked with the organization. The project, she noted, was “uncharted territory.” But upon her first site visit to Rwanda, the focus of the design became clear.
“I imagined the women I had met in one-room wood huts coming to a center for 300 women,” said Davis. She knew the design had to be inviting, like a safe haven, rather than intimidating. The concept of the site, then, was to create a type of village. A series of low-rise pavilions were built in a circular pattern, with classrooms at the heart of the site. A farmers market, community space, gardens, and guest lodgings are all located on the outer edges of the circle.

© Sharon Davis Design

© Sharon Davis Design
Davis also wanted the center to reflect Rwandan design as “[she] didn’t want to impose architecture.” Much of the existing Rwandan architecture, however, took the shape of standard, large buildings that tended to have no circulation and little light. Davis found inspiration in the historic King’s Palace in southern Rwanda “with thatched and woven buildings and small circular spaces within a larger site.”
It was also important for Davis to use local materials, but use them differently than she typically saw in Rwanda. The circular structures are composed of 450,000 clay bricks made by Rwandan women using a manual press method adapted from local building techniques. Gaps in the brickwork would bring in air and light. The roofs were designed to accommodate a rainwater collection system. The potable water gathered in the collection system could then be sold by women at the center’s market.

© Sharon Davis Design
Construction on the Women’s Opportunity Center lasted two years, ending in 2012. “After it opened, I wanted to replicate that experience immediately,” said Davis. “But I found out that it wasn’t that easy.” She found that many international, humanitarian projects often take a long time to plan, develop, and fundraise. So she decided to found her own NGO, the Big Future Group, with Julie Farris, Arun Rimal, and Eric Rothstein, other architects and designers who met while working on the design and construction of the Women’s Opportunity Center.
The idea, according to Davis, was to continue to create “architecture that could change the quality of people’s lives.” Creating a nonprofit organization meant that Sharon Davis Design would solely focus on interior design for private clients. Big Future Group continued to work in Rwanda and is currently fundraising to help preserve a genocide memorial in Ntarama.
The nonprofit also set its sights toward other countries: Big Future Group’s first project was to help an overcrowded school relocate in Nepal, and there are plans to build a hospital complex in the town of Achham. Davis says the organization is working on a prototype for 50 new schools in Nepal that would replace those destroyed in the recent earthquake.

© Sharon Davis Design
Big Future Group is also in the early design stages to build a K–12 school in Ethiopia, a place that Davis felt unfamiliar with before taking on the project. “Coming from Rwanda, there’s a very different culture here, and we’re meeting it with a new perspective,” she said. “It’s new people, a new culture, and a new challenge.” But Davis is up to meet it. While she has described her late career start as a significant challenge in breaking into the world of architecture, in retrospect, her timing seems perfect. “I took a risk,” she said, “But it all fell into place.”




