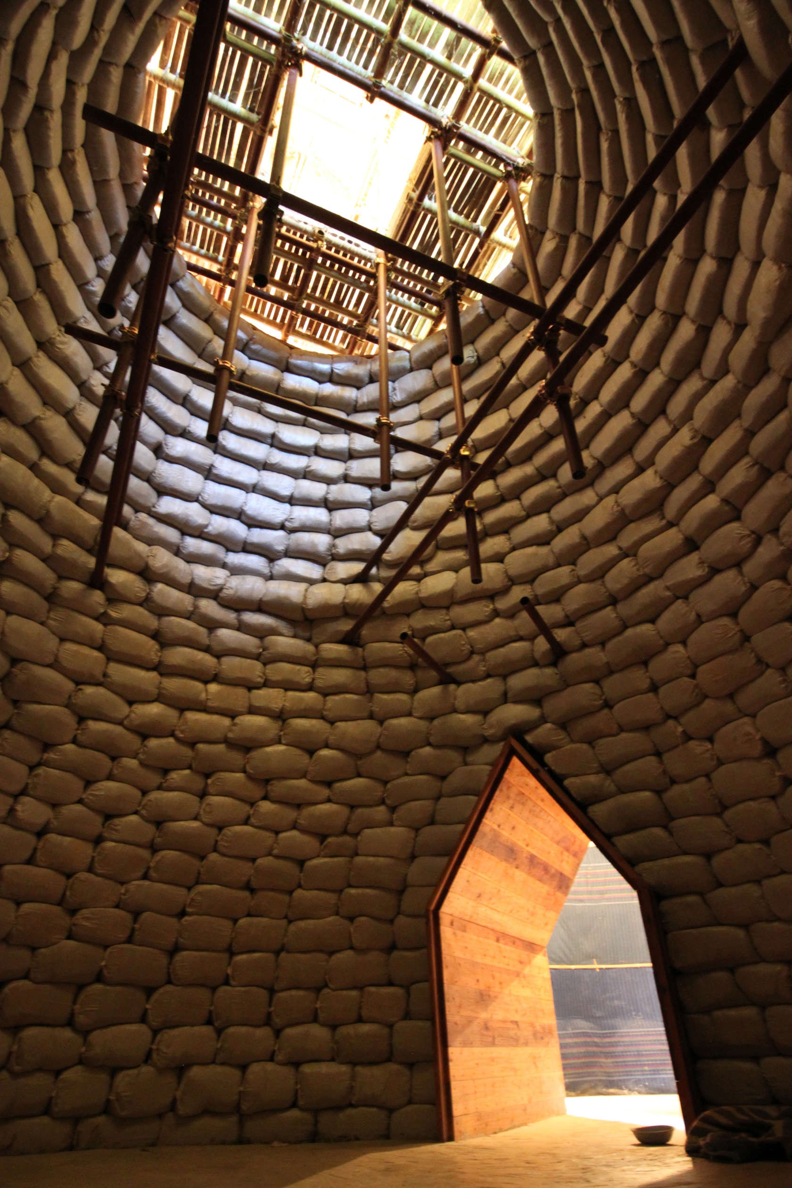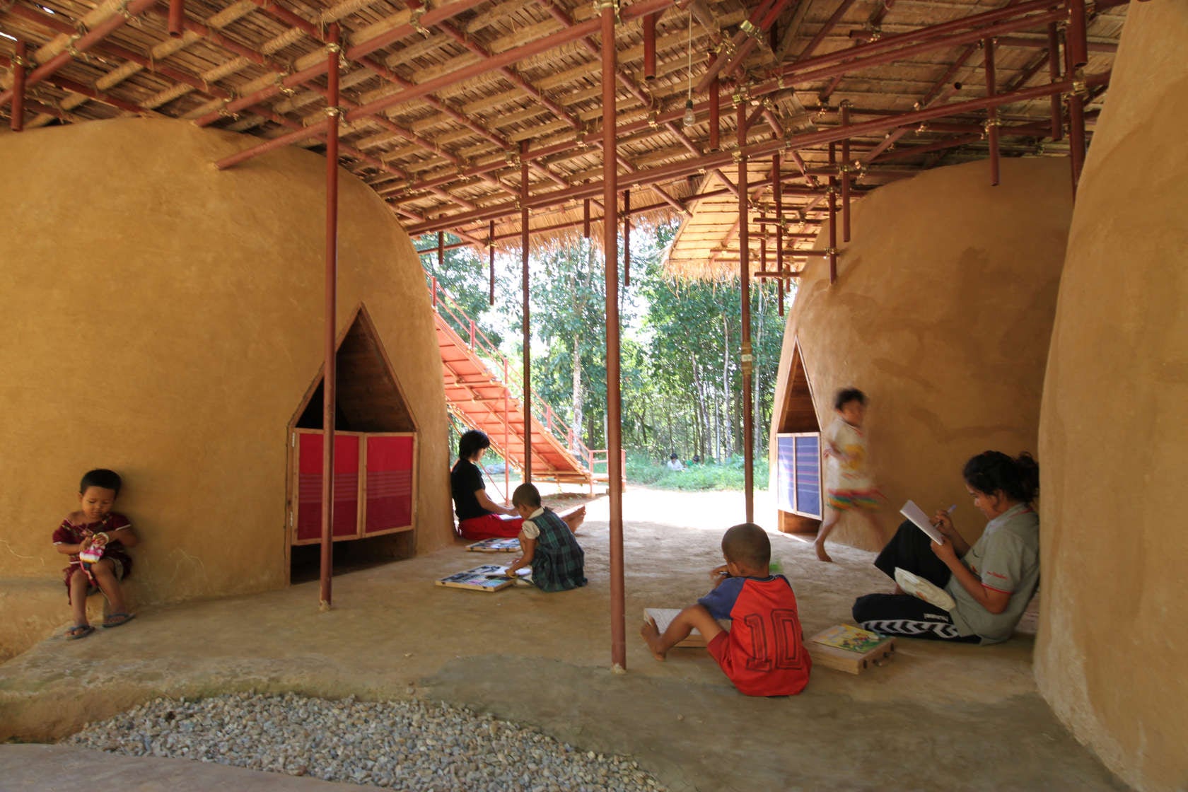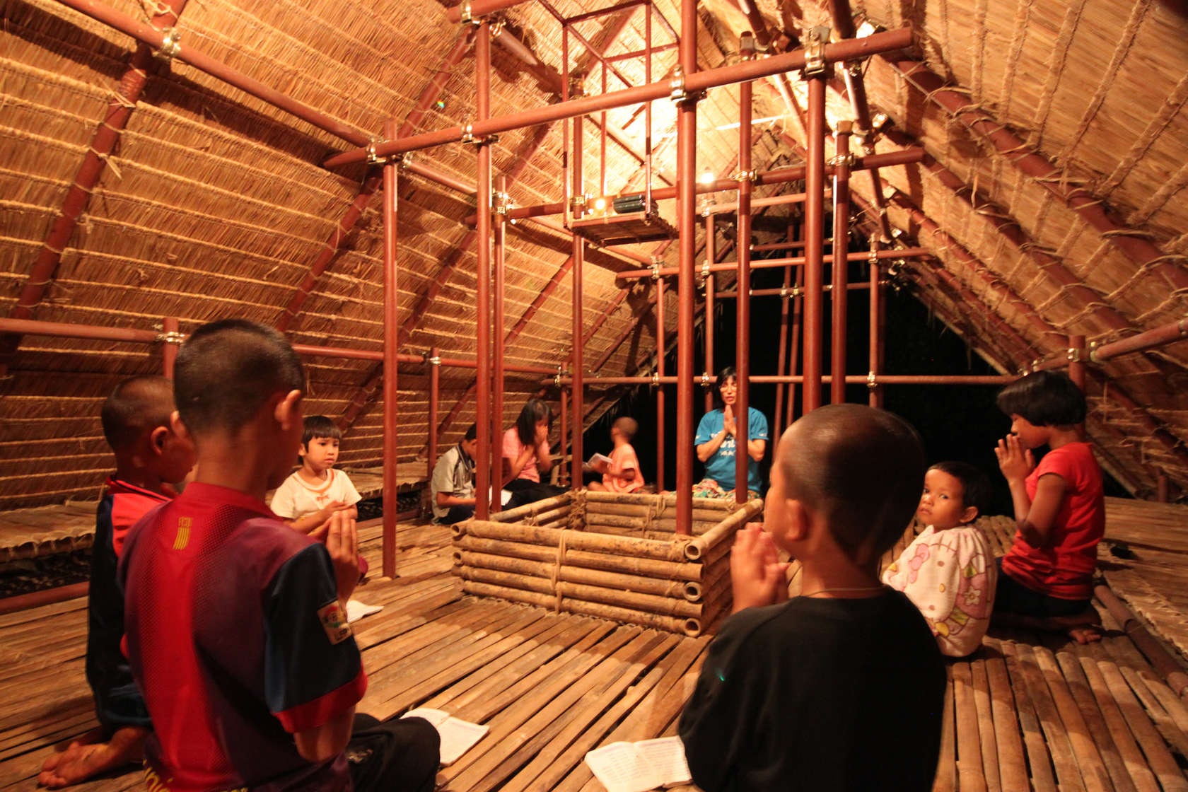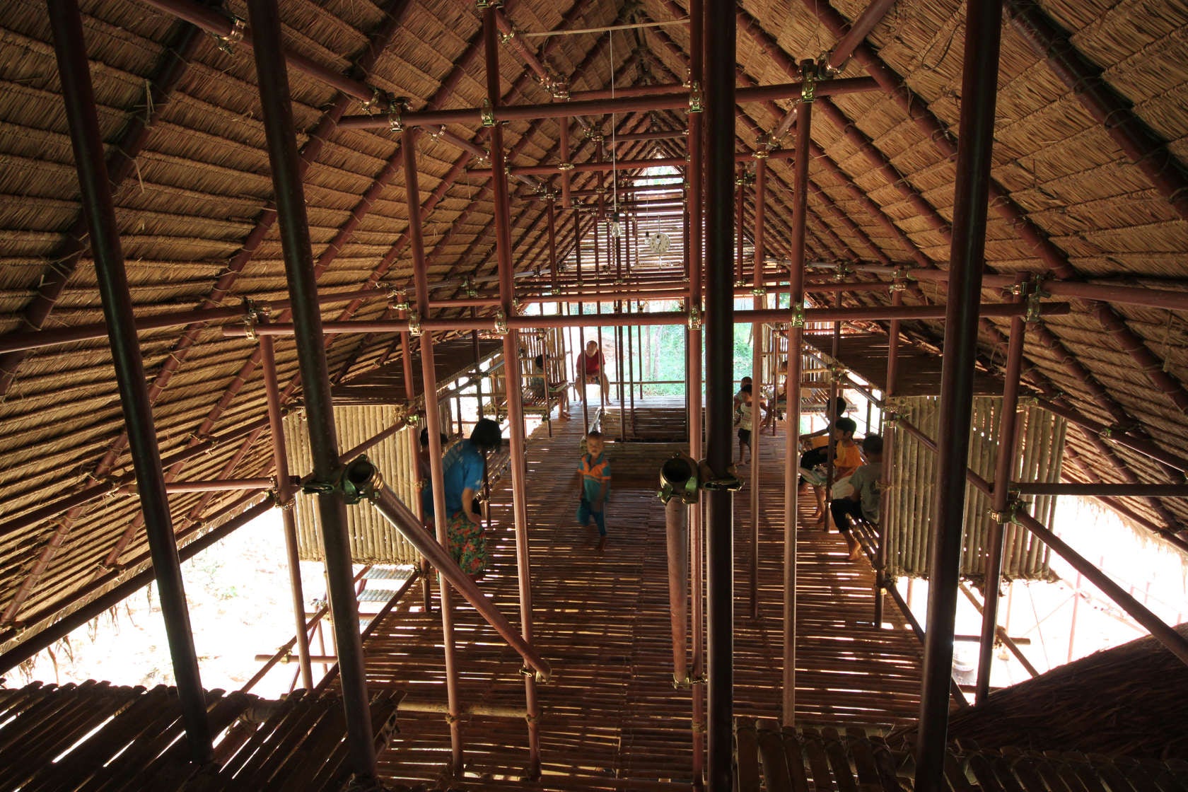With 90+ categories and 300+ jurors, the Architizer A+Awards is the world’s definitive architectural awards program. In anticipation of the Awards Gala and Phaidon book launch on May 14, we are pleased to take a closer look at some of the winners of the 2015 Awards program — see all of them here.
There are many lessons to be taken from the architectural work done in poor communities and developing countries. Among the most important ones is the notion of inclusiveness and good client-designer communication. The School Floating in the Sky in Shangkhaburi, Thailand, is a stellar example of collaboration: led by Japanese architect Kikuma Watanabe, the team of D Environmental Design System Laboratory translated kid’s drawings into a ship-like earthbag building built with the help of local carpenters, mountain people, and kids.

The ethnically diverse village of Shangkhaburi is located in a remote part of Thailand near the Myanmar border. There are roughly 150,000 Burmese refugees in nine official camps on the Thai-Burma border, some of whom have been residing there for more than 25 years. Since the outbreak of violence, many children have grown up in these camps notoriously plagued by poverty, attracting NGOs and volunteer efforts to alleviate poverty and educate out-of-school children.

Among the recent projects is a 1,300-foot-long, handmade wood bridge that was constructed by Burmese refugees completed last September. Shops, cafes, and restaurants have since sprouted up to meet the demand from a growing number of visitors and the local community. The School Floating in the Sky is one of these innovative projects that cater to the town’s immigrants and orphans.

Working with Japanese NPO Kagayaku Inochi, Watanabe notes that “foster parents of children in this school have contributed money to this NPO.” The architects approached the local school and asked the kids to draw their ideas for the future building. They picked a drawing of a flying ship and, despite the low budget, managed to create a learning environment that has become a popular hangout and multi-functional space for the entire community as well as a great place to study and play.

The two main architectural components are round, earthbag volumes and a lightweight steel structure finished with bamboo and a grass roof. A trio of sandbag domes serves as “launching pads” that connect the superstructure to the earth and function as semi-enclosed spaces, while the internal grid of steel bars ensures stability in the event of an earthquake. The upper level, comprising a Buddhist room and learning area, is like a boat — or spaceship — ready to embark.

Watanabe notes that the primary materials and methods are “not local original technology,” but rather that they “can be adapted in every area and can be learned by everyone”: “We can get the earth for earthbags [on] site. We can get steel pipes for scaffolding in the local town near the school. Bamboo-work and grass-roof-work are the traditional technology in this area. So we collaborated this project with [a minor] mountain people in this area, who could finish this work very quickly.”

The architect, who teaches at Kochi University of Technology in Japan, is familiar with designing for the underprivileged: Watanabe’s projects for Jordan, Japan, and Uganda have been lauded for their affordability and sustainable qualities. The eco-village in Uganda was built using earthbag construction technology, biomass latrines, and wind power generators for energy supply, while the project in Shikoku Island, Japan, is a wooden seaside rest space for pilgrims meant to replace the one destroyed by a typhoon in 2004.

Earthbag buildings evolved from military bunker construction techniques and temporary flood-control dike-building methods into low-tech, enduring, and affordable housing solutions. This type of architecture can be designed to suit a wide variety of climates and also combines well with other natural building materials to create hybrid structures.

By combining versatile, low-cost construction techniques with traditional methods, the School Floating in the Sky offers the best of both worlds. “I can teach local people earthbag building and alternative technology,” says Watanabe. “And I can learn traditional technology from local people. That is very important for the future in poor communities.”
See all of the 2015 A+Award Winners here and preorder the book from Phaidon here!




