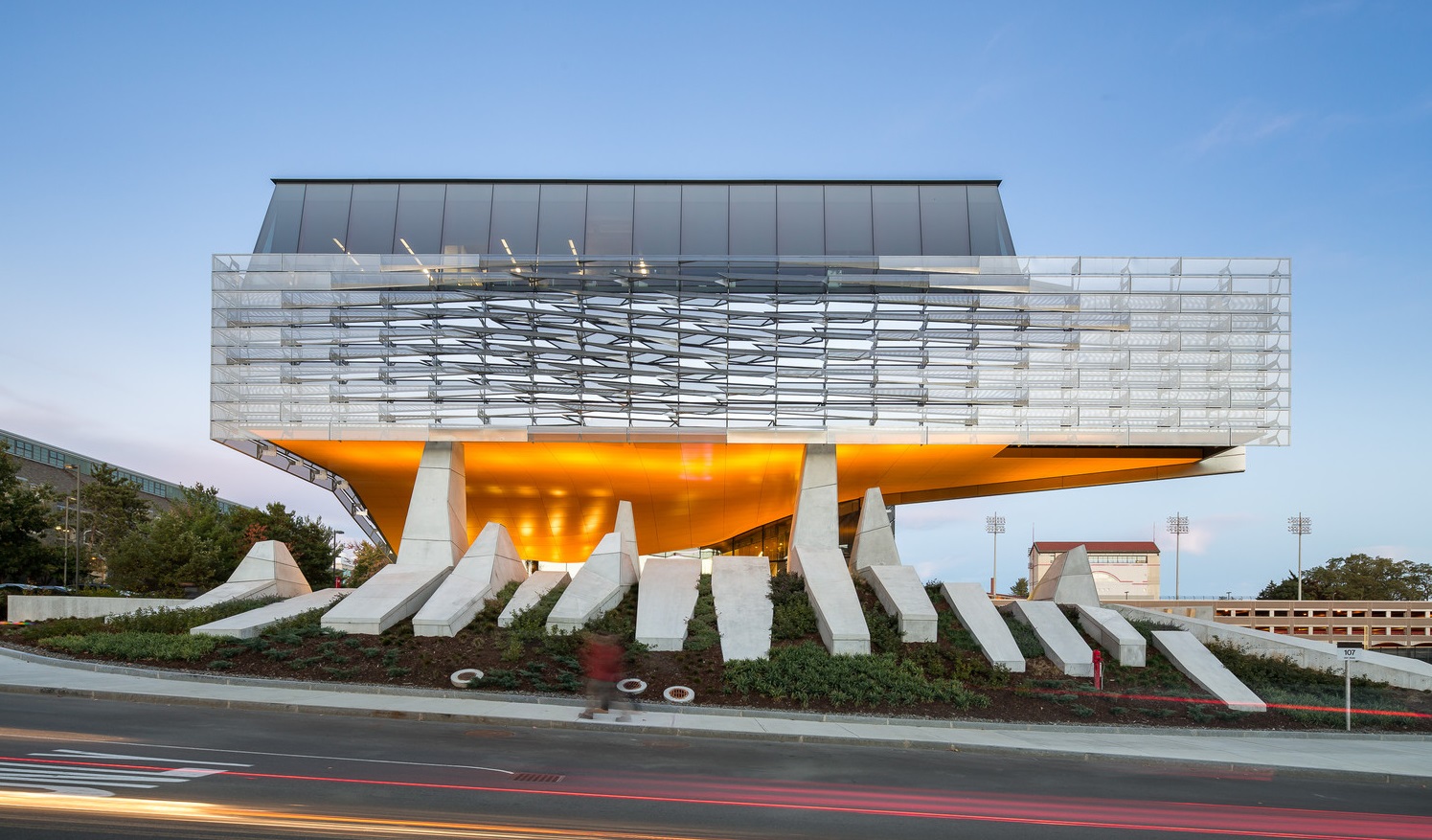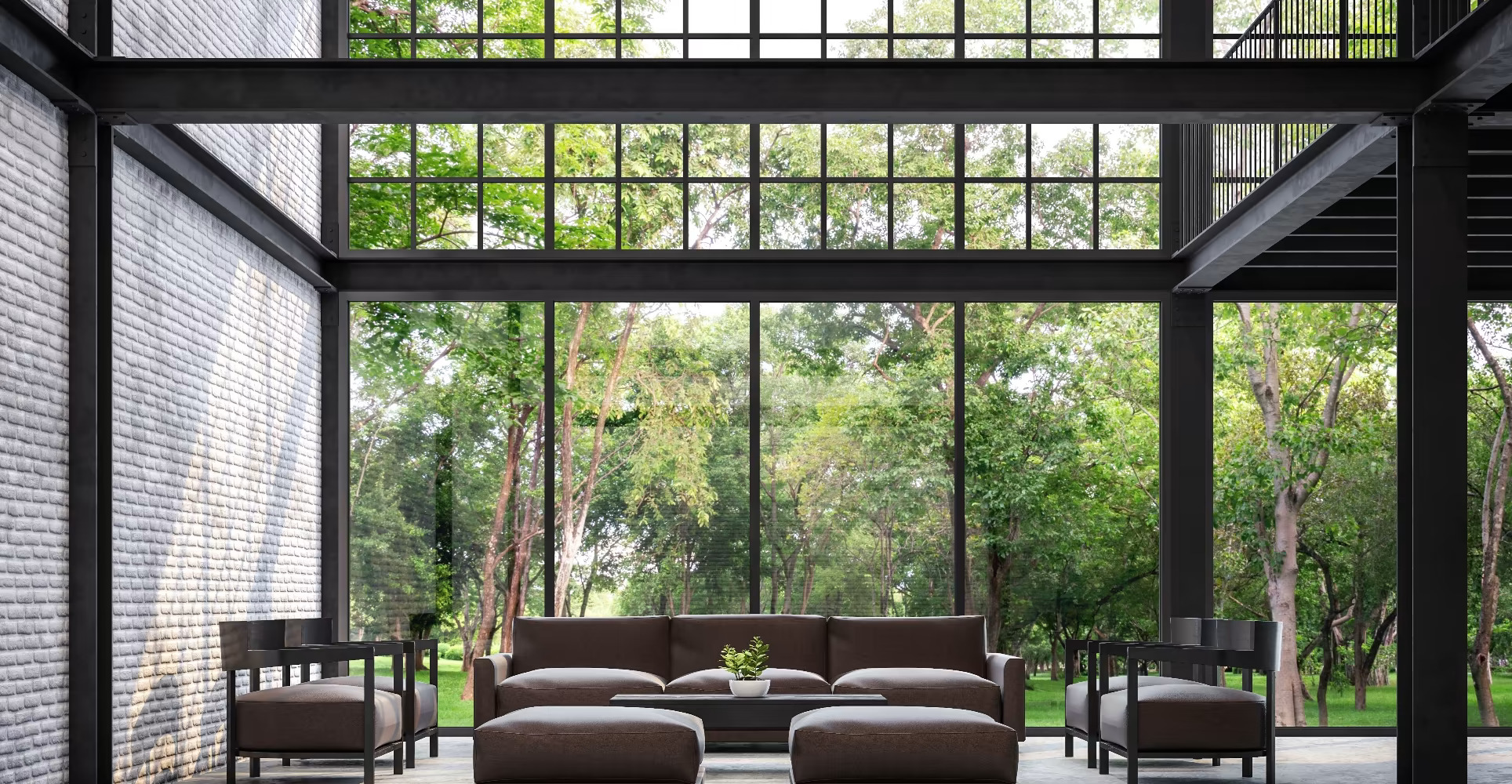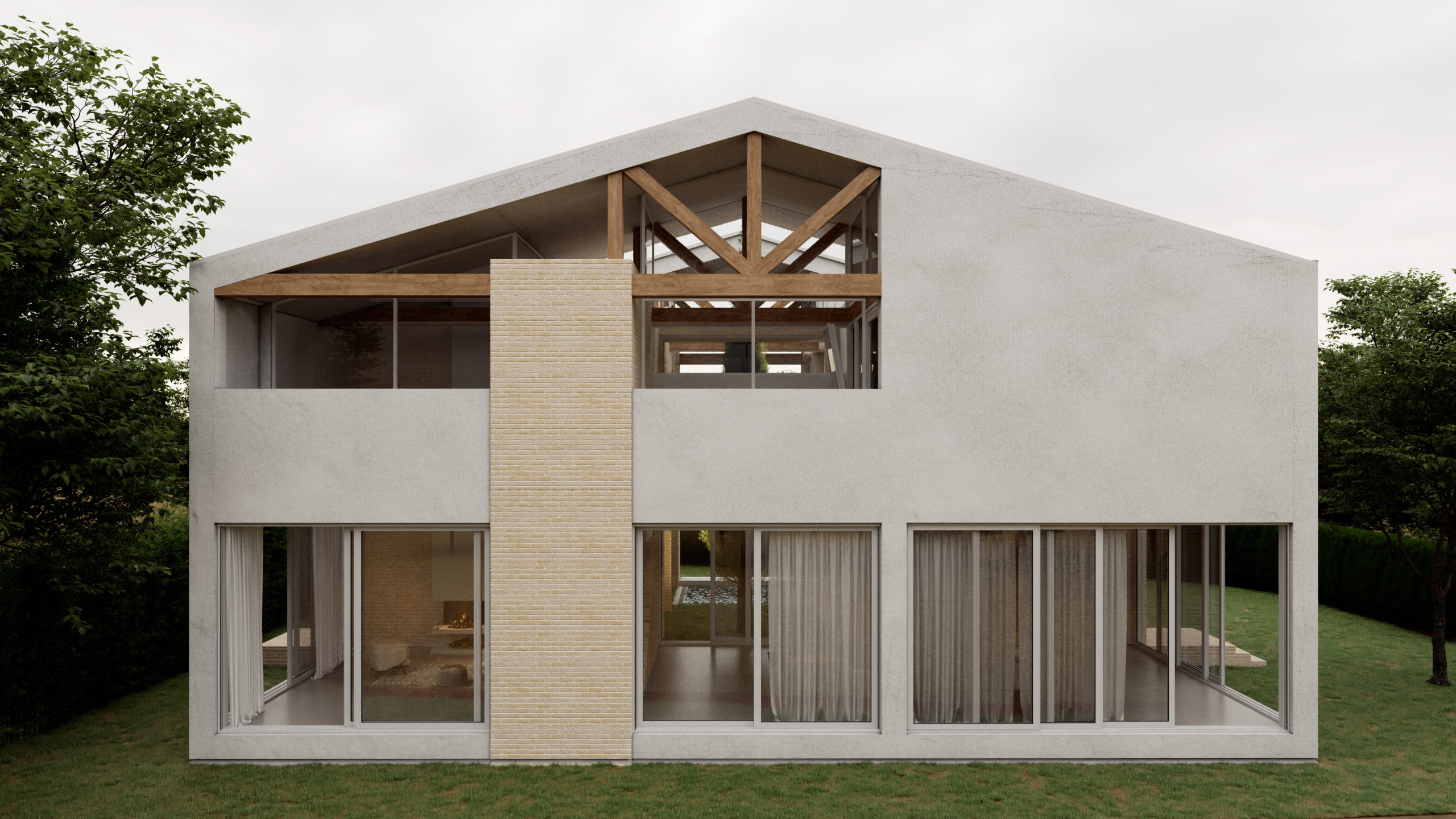Architects: Want to have your project featured? Showcase your work by uploading projects to Architizer and sign up for our inspirational newsletters.
Architecture is defined by both context and how it’s built. As construction processes are reimagined to address the global climate crisis, firms are exploring new design and fabrication methods. From bespoke research projects to advanced manufacturing, these practices are harnessing technology to expand the possibilities for architectural expression. Combining material and formal experimentation, their work is shaping the future of design.
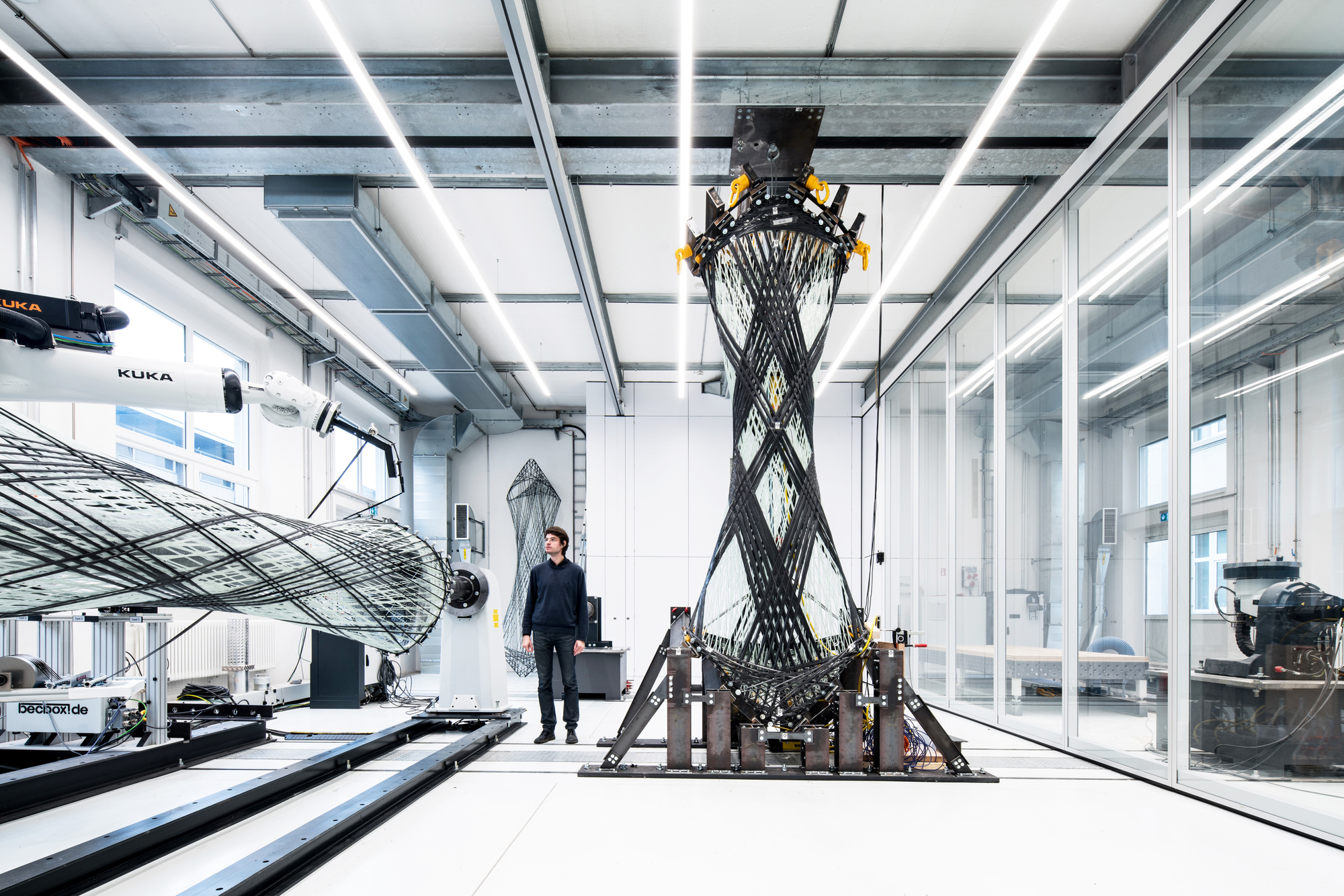
Digital Fabrication, Courtesy of ICD-ITKE, University of Stuttgart
Few processes have had a greater impact on contemporary architecture than digital fabrication and automation. Digital fabrication encompasses manufacturing that spans from robotic to additive and subtractive methods. In architecture, automation usually involves artificial intelligence, machine learning, and generative design. As tools to rethink creative processes and the built environment, both digital fabrication and automation present opportunities for firms to move beyond traditional workflows. Engaging new systems and processes, the following designers are showcasing the impact of digital fabrication and automation alike.
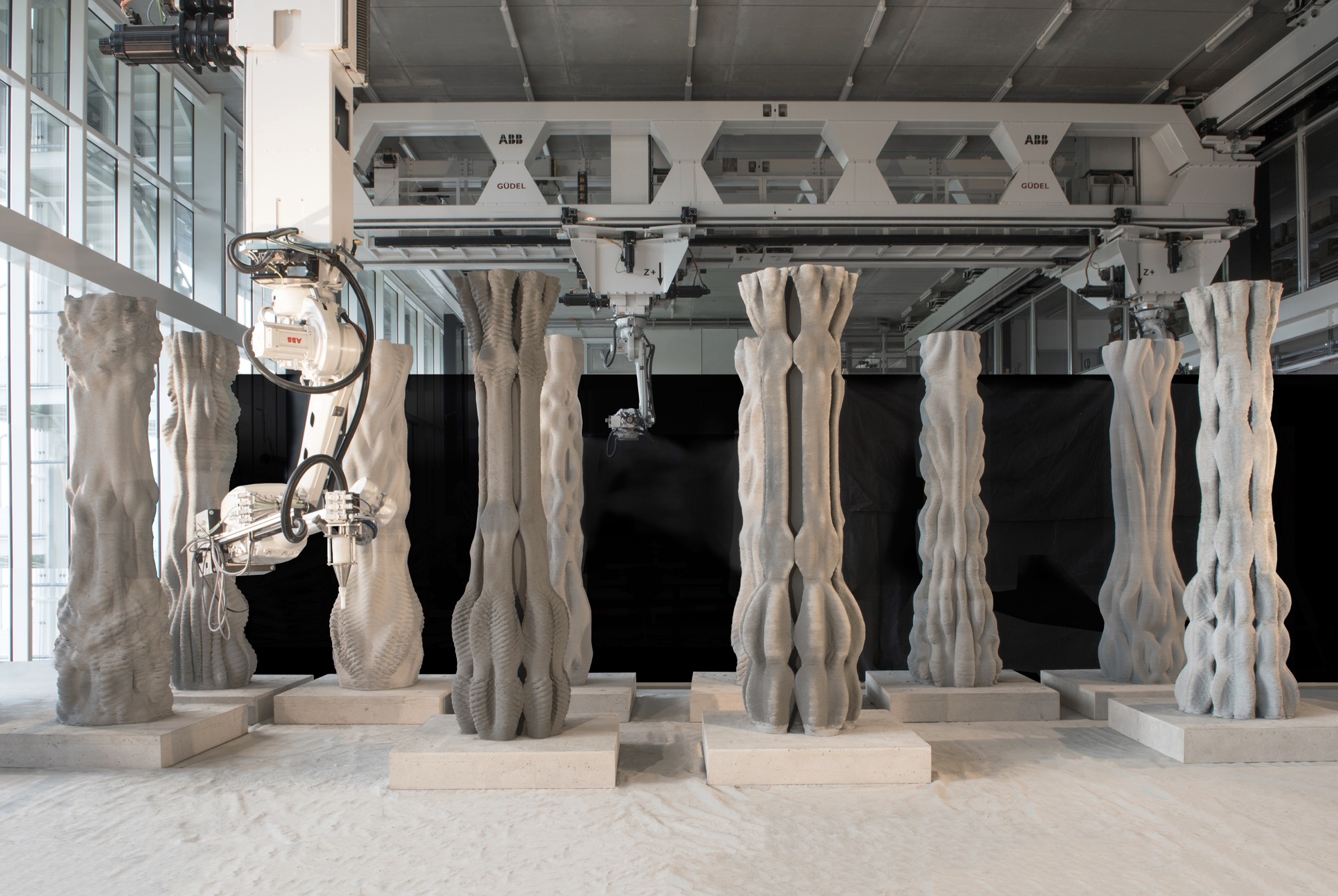
Concrete Choreography, Courtesy ETH Zurich & Benjamin Hofer
Bespoke Manufacturing
New modes of construction will change architecture. They can also bring answers to a range of conditions, from skill shortages to sustainability. Exploring these fabrication ideas and approaches in greater depth, teams like the students and faculty at ETH Zurich are looking at both additive and subtractive manufacturing. An example showcasing versatility and digital fabrication’s aesthetic potential is the team’s Concrete Choreography project.
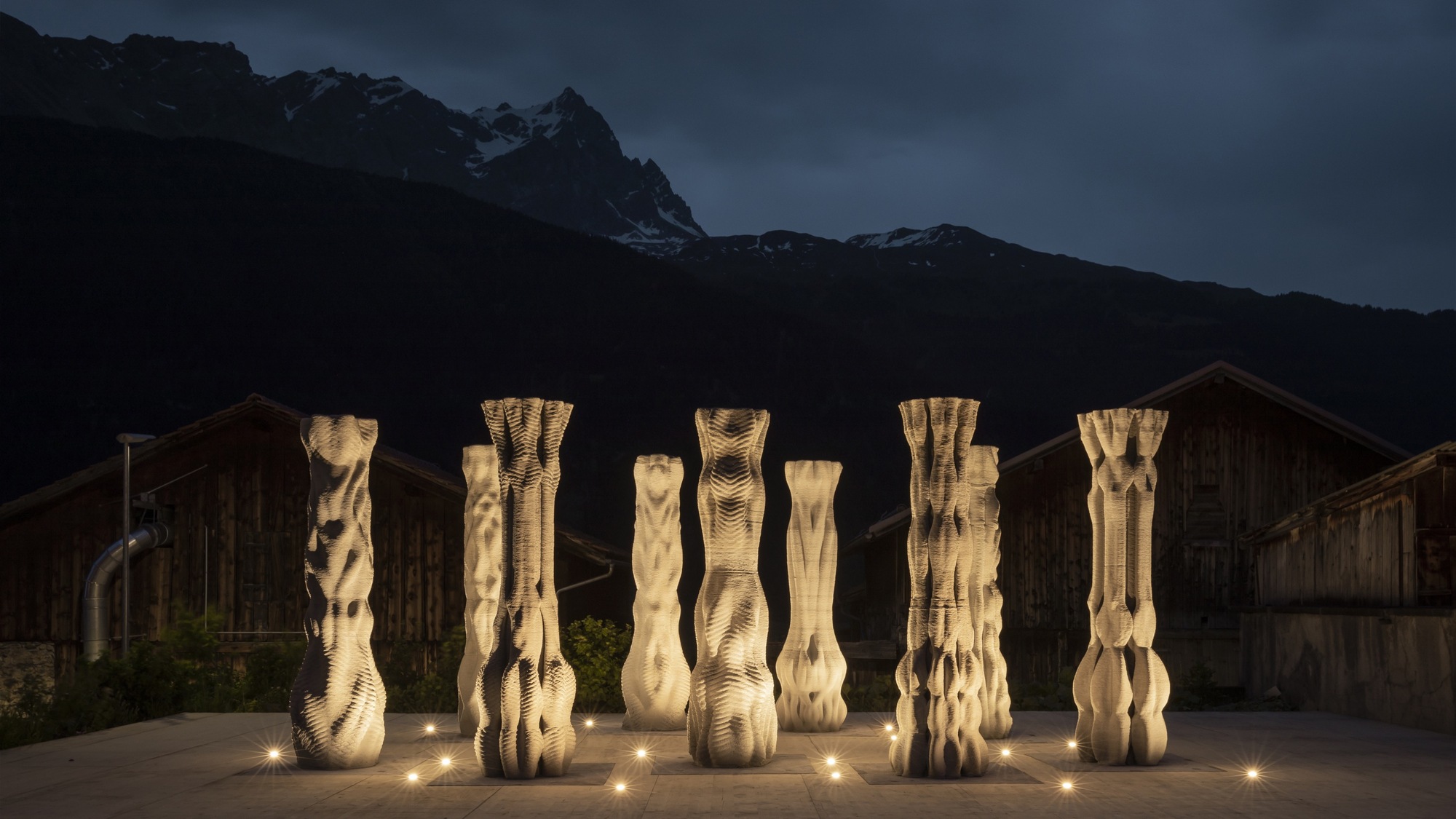
Concrete Choreography, Courtesy ETH Zurich & Benjamin Hofer
The project by ETH Zurich includes a series of concrete columns displaying different ornamentation and surface textures created using layered extrusion. Each column is concrete 3D printed at full height in 2.5 hours with the process developed with the support of NCCR DFAB. This novel fabrication process allows the production of concrete elements without the need for any formwork. In addition, one-of-a-kind designs with complex geometries can be fabricated in a fully automated manner. Hollow concrete structures are printed in a way where the material can be strategically used only where needed, allowing a more sustainable approach to concrete architecture.
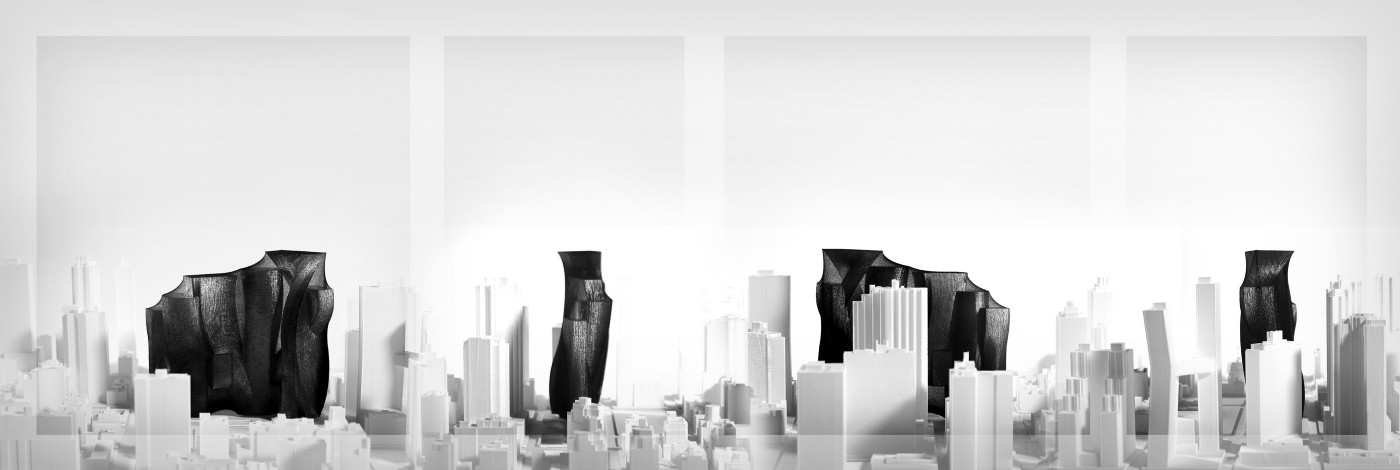
Generative Design, Courtesy Stanislas Chaillou
Automation and Machine Learning
Working with functional and programming patterns, machine learning can extend to socio-economic, aesthetic and ideological ideas. While new advancements and technologies have always shaped architecture, the automation of design processes are starting to show how quickly, and how far, innovation and experimentation can take us.

Generative Design, Courtesy Stanislas Chaillou
These ideas also expand into automated construction, where even timber-framed structures can be cut, drilled and assembled all by robots alone. Smart home devices and automation could also help us achieve more universal accessibility, allowing users with disabilities to use spaces through sensors and other automated technologies.
Stanislas Chaillou works today as the Co-Founder at Rayon, a software company for collaborative space design. He is in charge of developing AI research projects, to assist and enhance architectural conception. His work showcases the potential of machine learning and AI, and Chaillou built an entire generation methodology using Generative Adversarial Neural Networks (GANs). Chaillou’s project investigates the future of AI through architectural style learning, and his work illustrates the profound impact of style on the composition of floor plans.
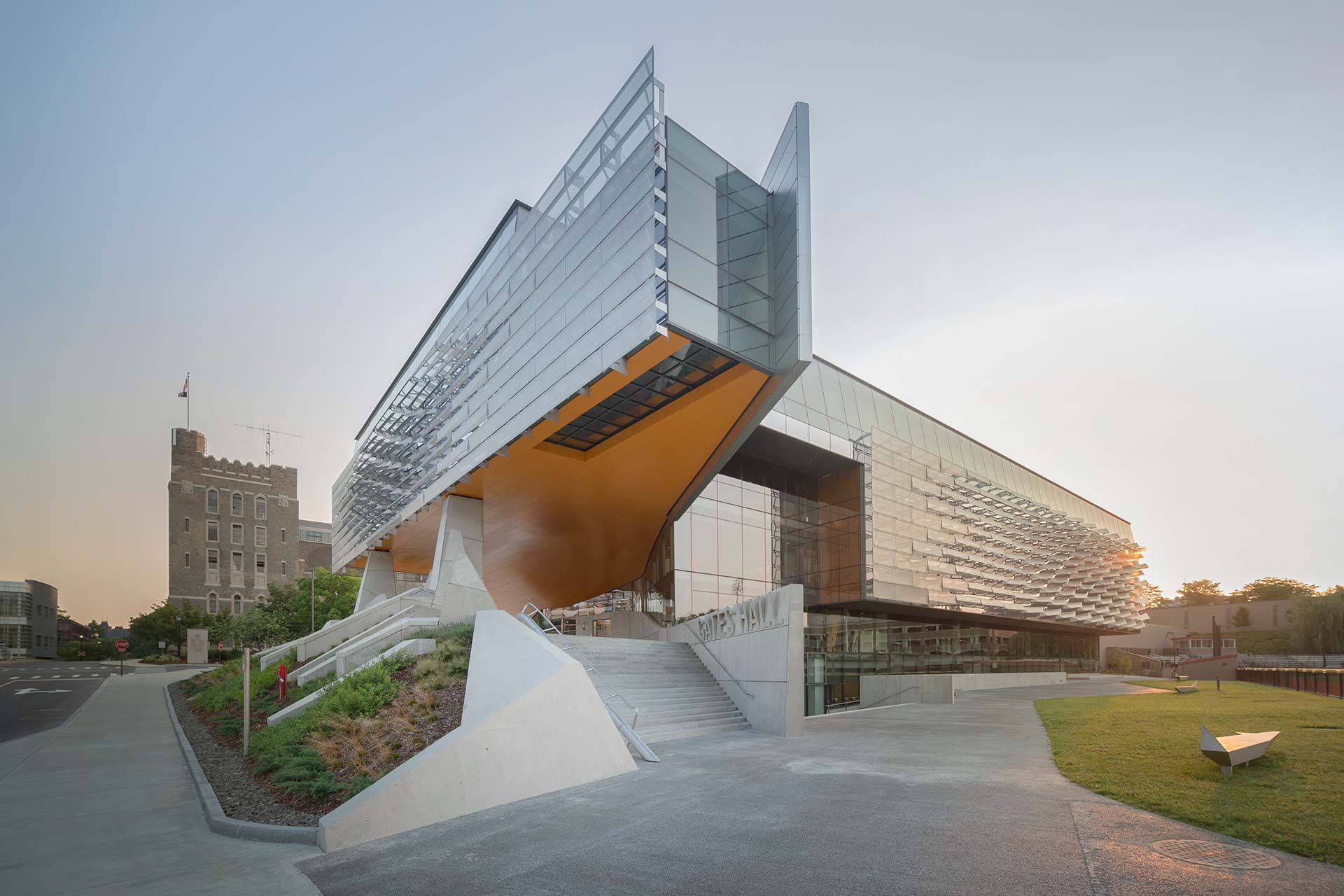
Bill & Melinda Gates Hall, Courtesy Roland Halbe
Subtractive Processes
As the process of building evolves, the convergence of technologies opens new possibilities for architecture. From the atomic scale of materials to 4D printed homes and habitats on faraway planets, these advances are already being felt across architecture, engineering and construction. For subtractive manufacturing specifically, objects are carved out of a solid mass of material. This is usually done through CNC milling or by way of robotic arms.
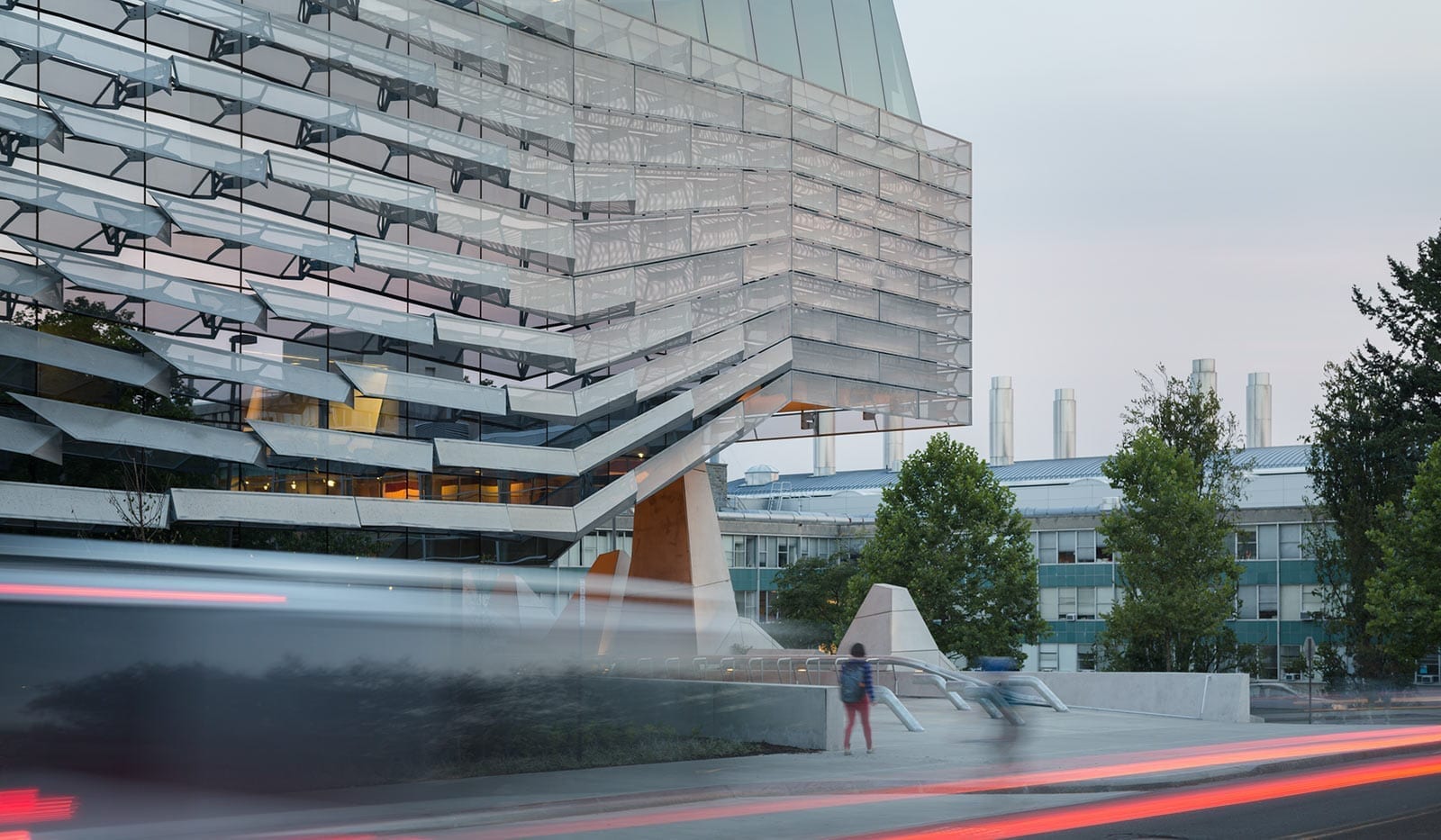
Bill & Melinda Gates Hall, Courtesy Roland Halbe
Gates Hall is a new computer science building for students of Cornell in Ithaca, New York. Designed by Morphosis Architects, the building features Zahner custom systems for the soffit, interior entry foyer and exterior façade. There are 450 total framed panels using 90 panel types, fabricated by Zahner for the facade. Each panel is mounted on a staggered galvanized steel frame and skinned with perforated stainless steel.
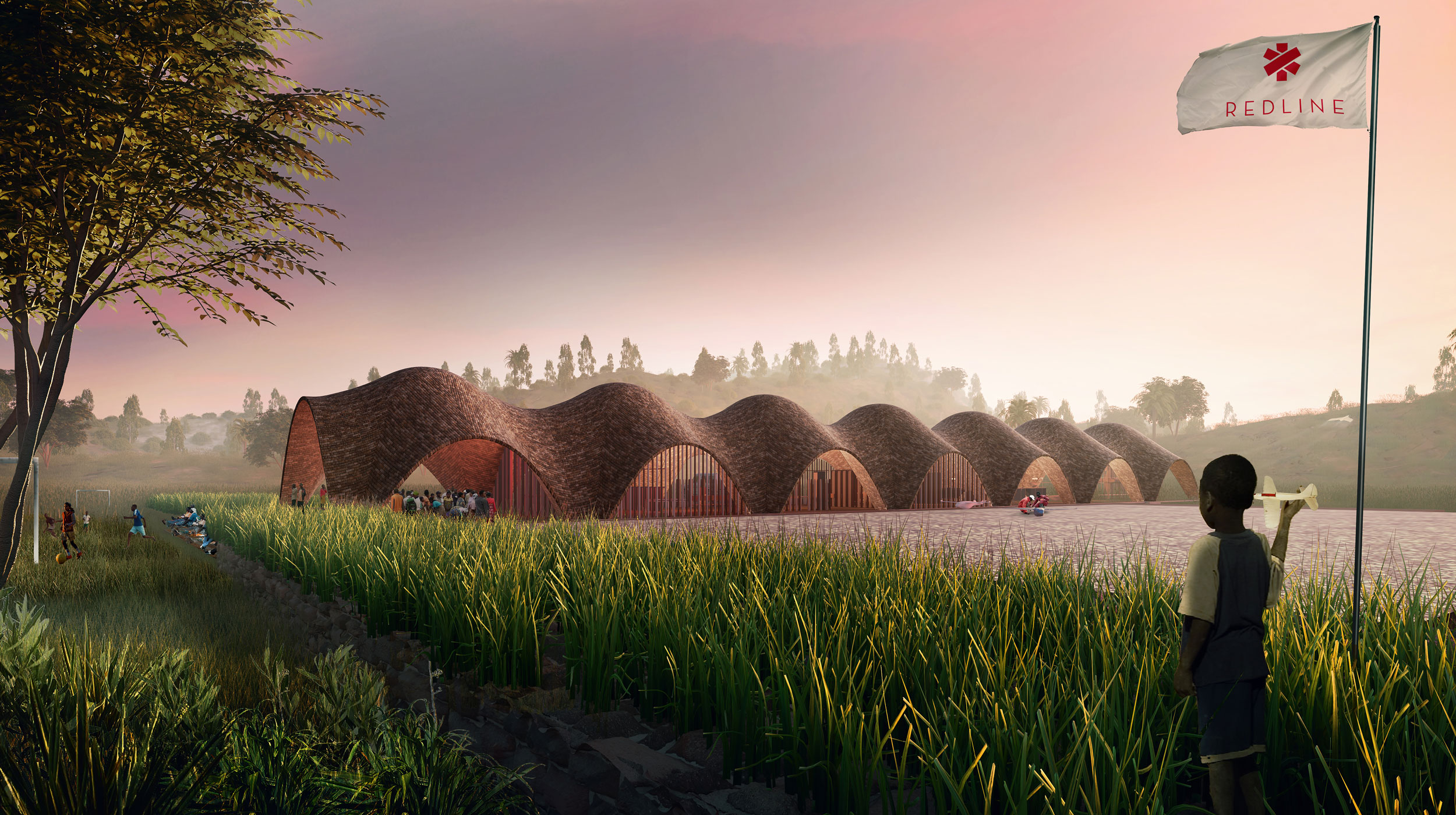
Droneport, Courtesy Norman Foster Foundation
Human-Free Construction
Combining both automation and digital fabrication, there is a move to more human-free construction. This is the idea explored by British multinational infrastructure company Balfour Beatty, and they’ve published their answer in the 2050 Innovation Paper. It brings a series of conclusions: robots will work in teams to build complex structures using dynamic new materials, while structures will self-assemble.
“Drones flying overhead will scan the site, inspecting the work and using the data collected to predict and solve problems before they arise, sending instructions to automated builders with no need for human involvement.” These ideas could also address the dangers of construction and make Zero Harm a reality.
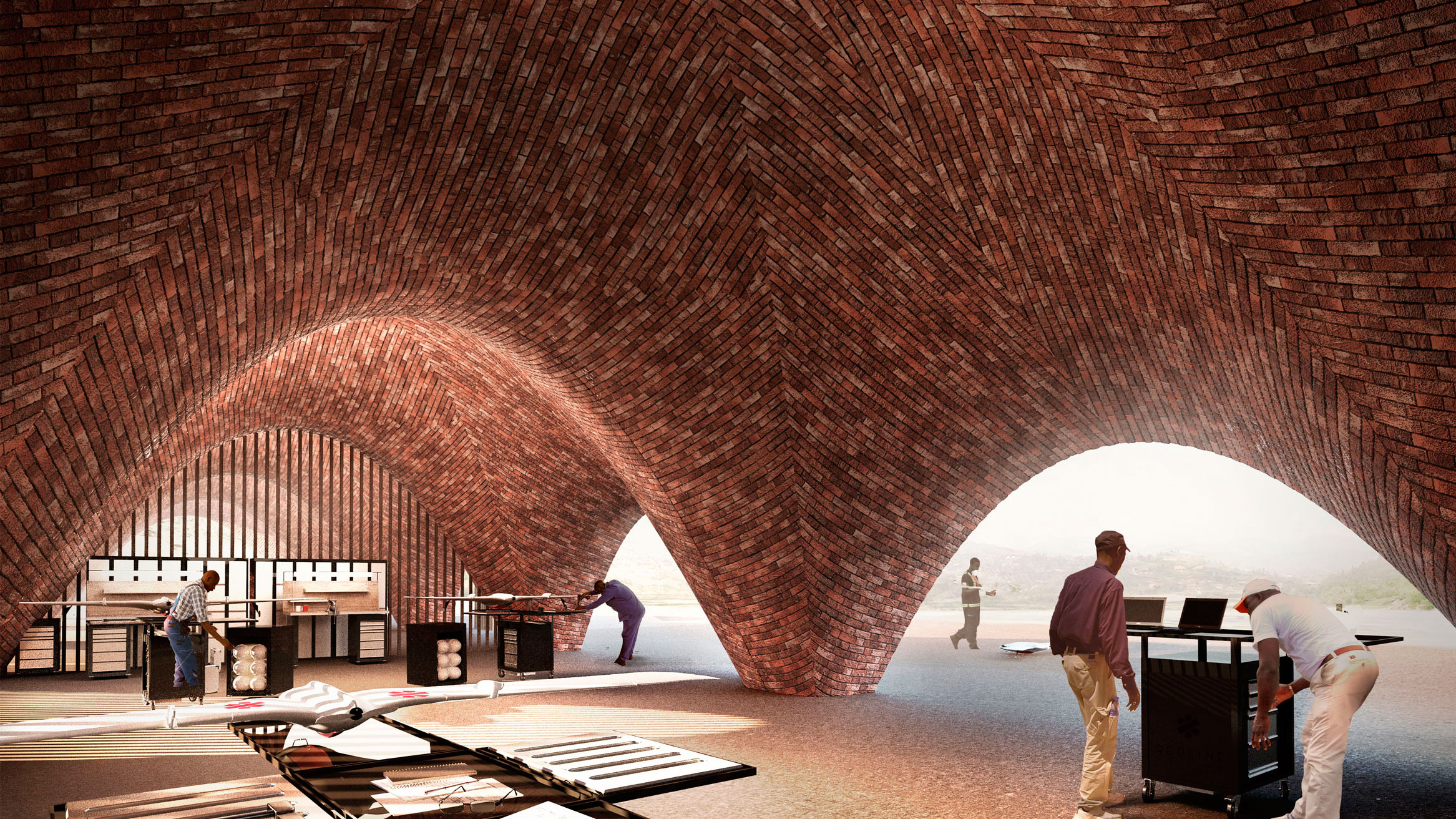
Droneport, Courtesy Norman Foster Foundation
From drones to modular marketplaces, new modes of construction also present new possibilities to address sustainability, delivery methods and the job market. The Droneport project is the first initiative by the Norman Foster Foundation. The project is based on the idea of creating a network of droneports to deliver medical supplies and other necessities to areas of Africa and other continents that are difficult to access due to a lack of transport infrastructure. The Droneport is imagined as a ‘kit of parts’ where only the basic formwork and brick-press machinery is delivered to site, and the raw materials, such as clay for bricks and boulders for the foundation, are locally sourced.
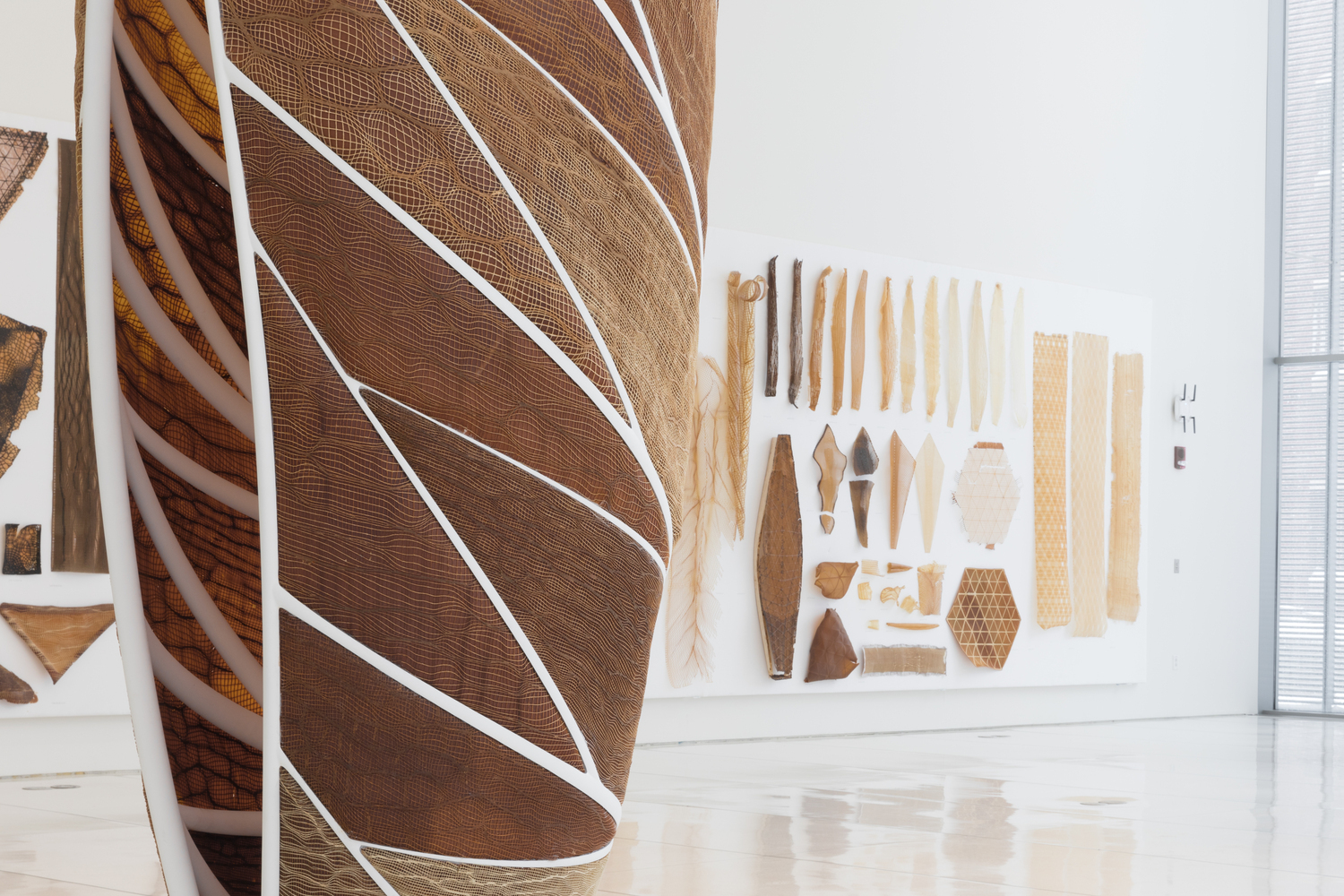
Aguahoja, Courtesy MIT’s Mediated Matter Group
3D Printing
Additive manufacturing, usually under the umbrella of 3D printing, involves layering material. In contemporary construction, designers and builders have moved well beyond plastic to include nanocomposites, clay, metals, as well as organic matter or cells. But 3D printing can also be combined with more than simply additive construction. We are seeing projects where 4D printing and self-transforming objects respond to changes in heat, sound or moisture levels to change shape.
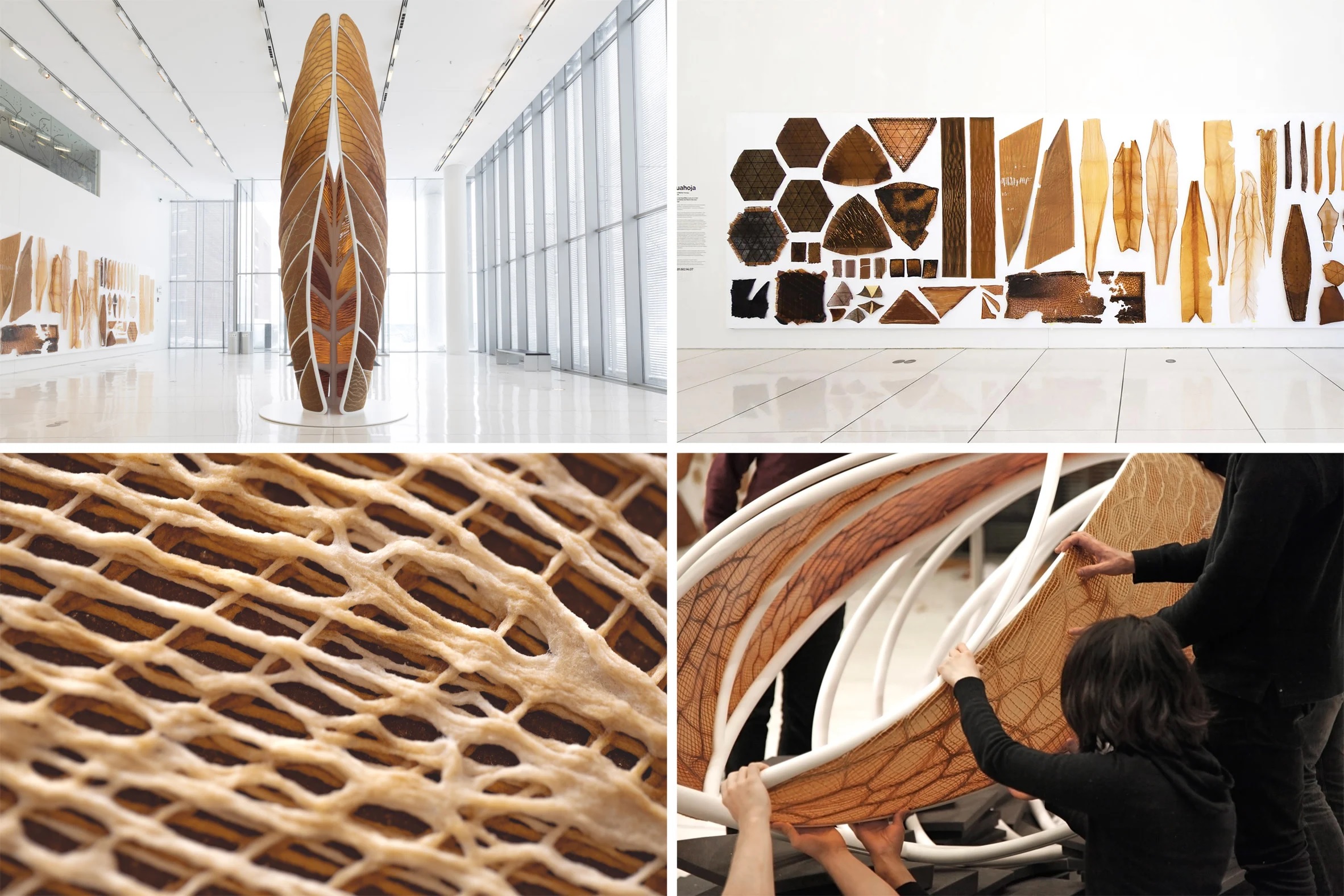
Aguahoja, Courtesy MIT’s Mediated Matter Group
When additive approaches are expanded into material innovation, designers like MIT’s Mediated Matter Group are looking to reduce carbon footprints and create entirely new architectural aesthetics. Showcasing the potential of this research, Neri Oxman’s and MIT’s research project Aguahoja employs cellulose, chitosan, pectin and water. Biodegradable and environmentally friendly, their project has captivating material qualities and the architectural possibilities question natural conditions and embedded processes of assembly.
Architects: Want to have your project featured? Showcase your work by uploading projects to Architizer and sign up for our inspirational newsletters.
