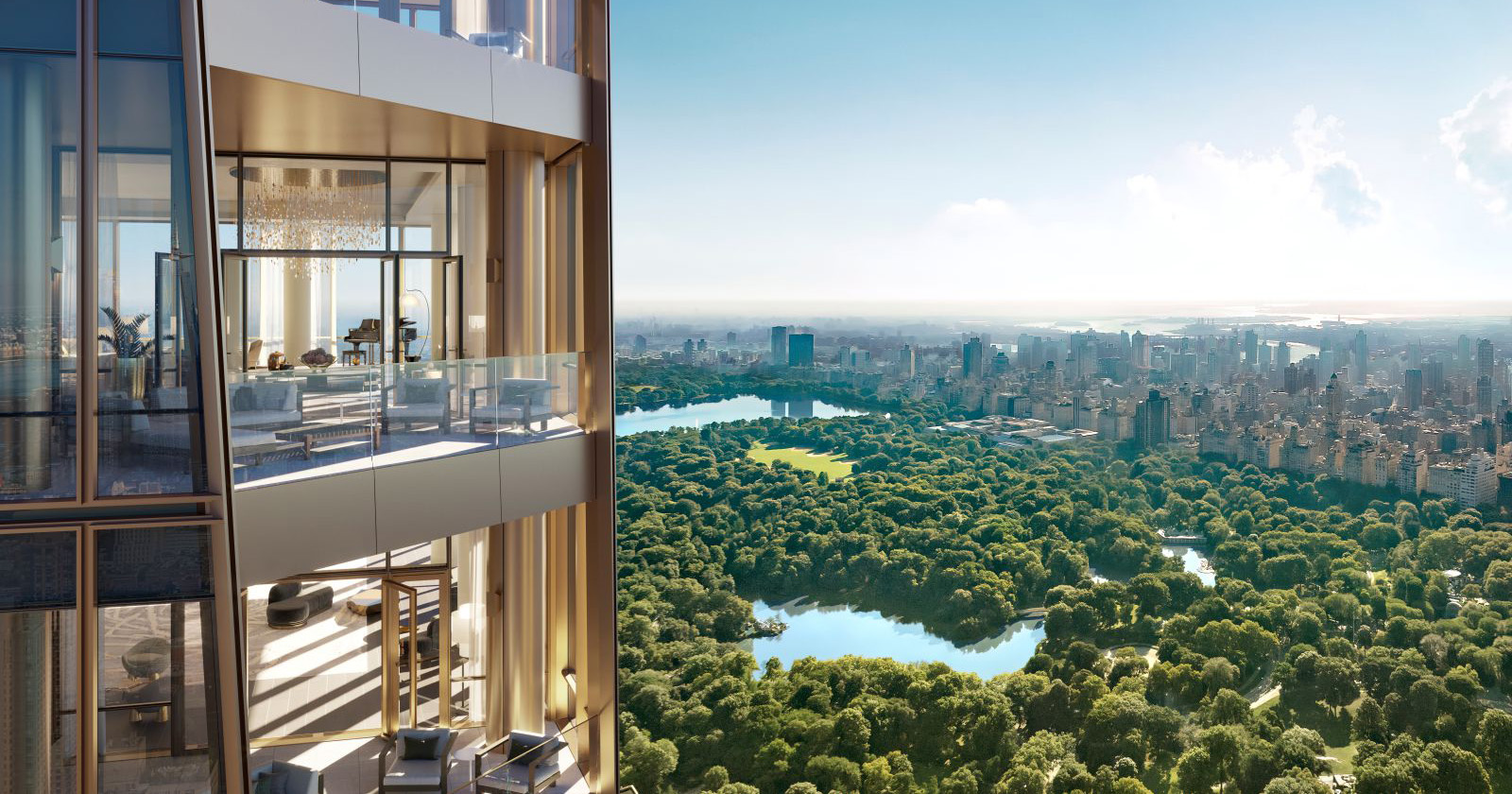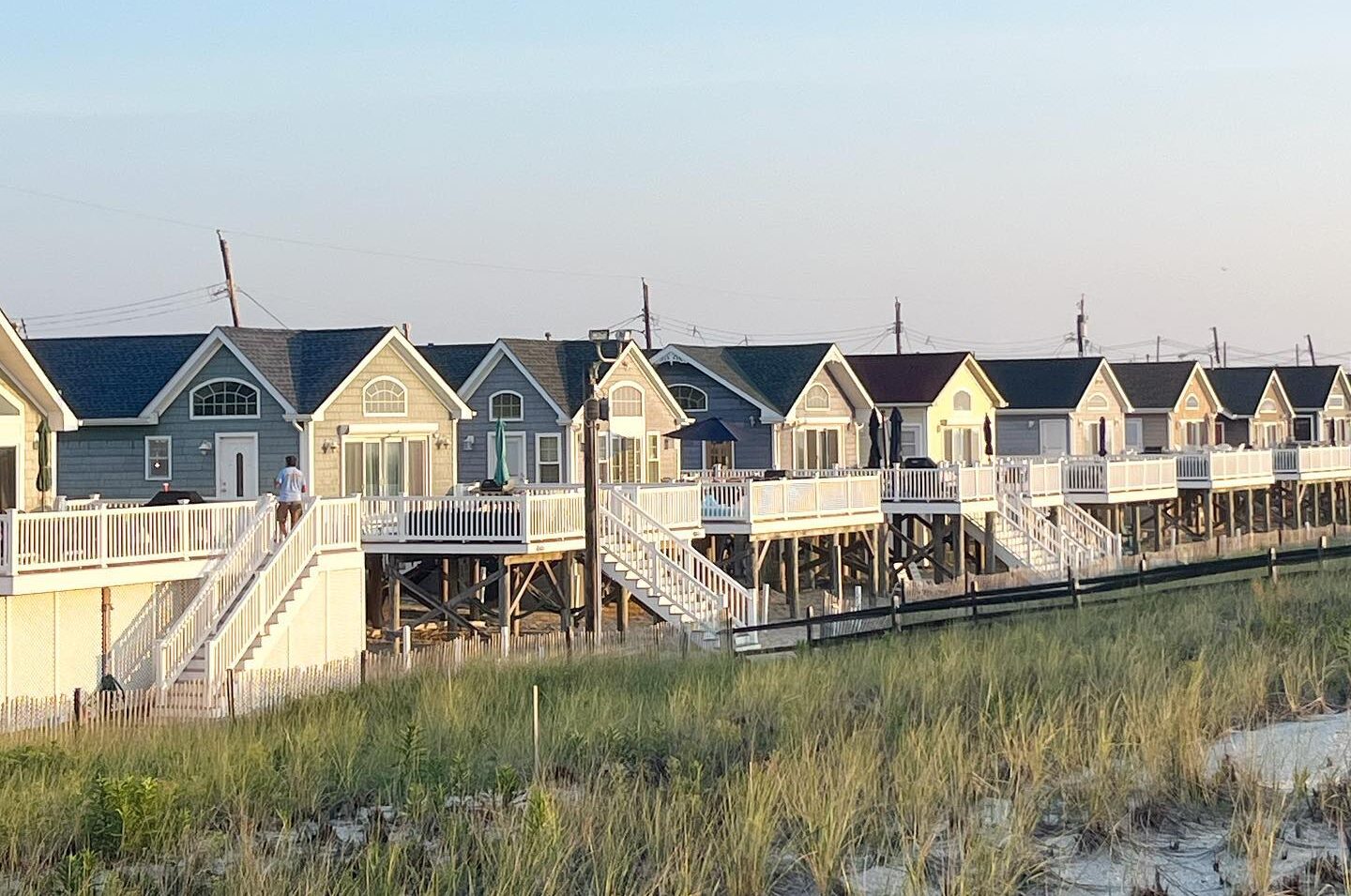Architects: Want to have your project featured? Showcase your work by uploading projects to Architizer and sign up for our inspirational newsletters.
This year’s A+ Awards have brought to the forefront retail and shopping projects that redefine the boundaries of commercial architecture. Celebrating ingenuity, innovation and an acute sensitivity to the evolving consumer landscape, the winning projects exemplify how design can transform how we shop. From storefronts that seamlessly blend with their environments to sprawling retail complexes that invite exploration, these projects are not only beautiful but also setting new benchmarks for immersive design.
Many of the following projects are designed to be more than just places of commerce; they are envisioned as hubs that foster social interaction and contribute to the urban fabric. This year’s winners have created spaces that resonate with their users, encouraging repeat visits and long-term engagement. Highlighting a range of styles and concepts, the A+Award-winners offer a glimpse into the future of commercial architecture. Whether through integrated technology, adaptive reuse of historic buildings, or inventive layouts, these projects demonstrate that the possibilities in retail design. As we delve into the details of each winning project, it becomes clear that the future of shopping is not just about the transaction but about creating memorable experiences.
Apple Battersea
By Foster + Partners, Battersea, Greater London, England, United Kingdom
Jury Winner, Retail, 12th Annual A+Awards
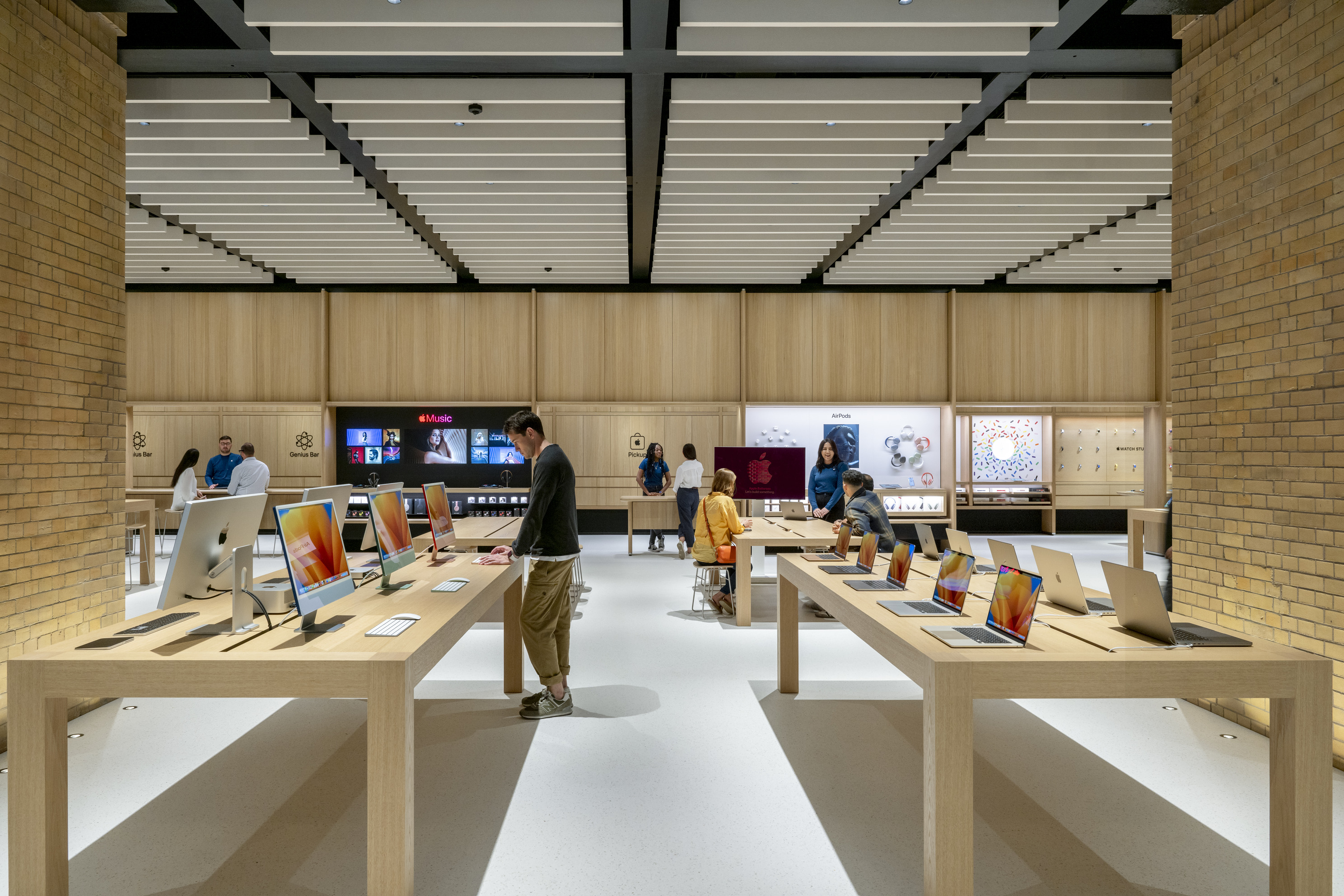
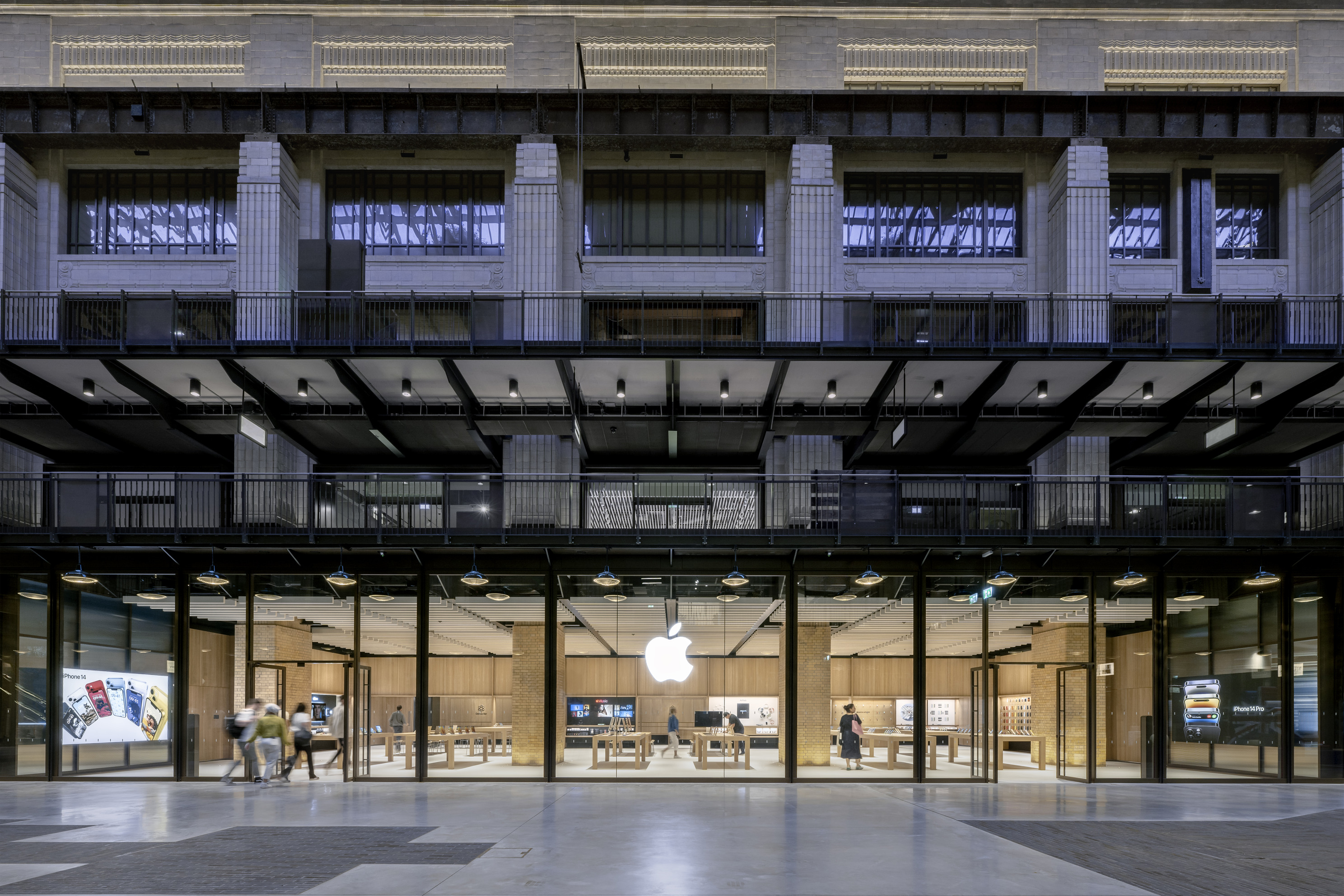 Apple Battersea features a modular design. Prefabricated solid timber avenues accommodate themed avenue bays and counter-based services within a universal framework. The design includes an Apple Pickup station, a reimagined Genius Bar for face-to-face support, and a customer experience area for visitors to try and customize devices. An energy-efficient displacement air strategy delivers conditioned air through the base of the avenues, creating a comfortable environment for staff and visitors.
Apple Battersea features a modular design. Prefabricated solid timber avenues accommodate themed avenue bays and counter-based services within a universal framework. The design includes an Apple Pickup station, a reimagined Genius Bar for face-to-face support, and a customer experience area for visitors to try and customize devices. An energy-efficient displacement air strategy delivers conditioned air through the base of the avenues, creating a comfortable environment for staff and visitors.
To extend the store’s life and reduce its carbon footprint, the system can be easily modified, repaired and reassembled to adapt to future needs, using fewer petrochemical and carbon-intensive materials. The ceiling features biogenic acoustic baffles, minimizing the use of metals, while the bio-resin terrazzo flooring incorporates biopolymers, reducing the need for chemical resins. The store runs on 100 percent renewable energy and is carbon neutral. It integrates universal design principles, offering varied table and seating heights, wheelchair access, and portable hearing loops. The project respects the historic Grade II listed landmark by retaining central brick columns and using a material palette that harmonizes with the heritage-driven approach, balancing the historic with contemporary uses.
Komonokaen
By Tatsuya Kawamoto + Associates, Japan
Popular Choice Winner, Retail, 12th Annual A+Awards
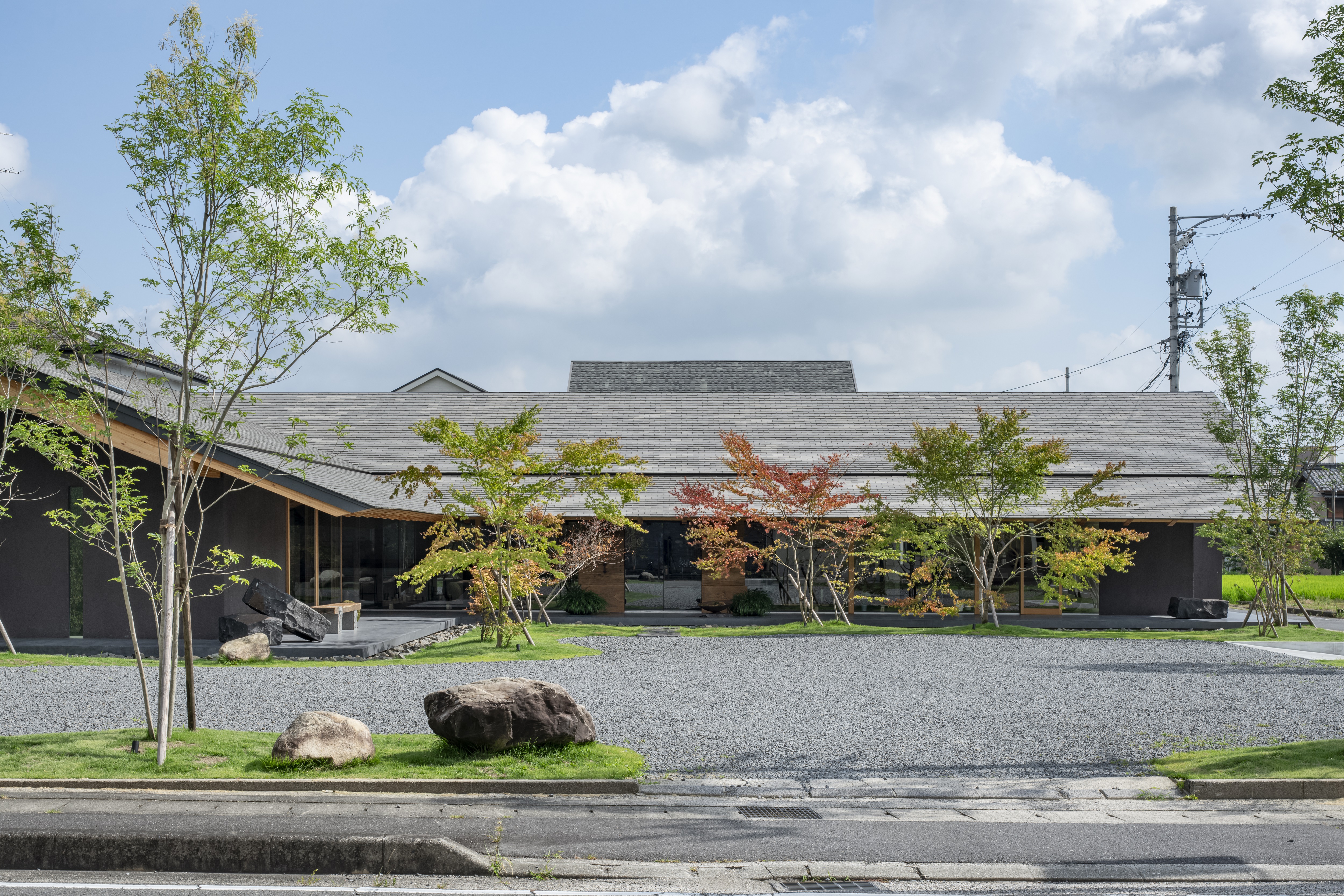
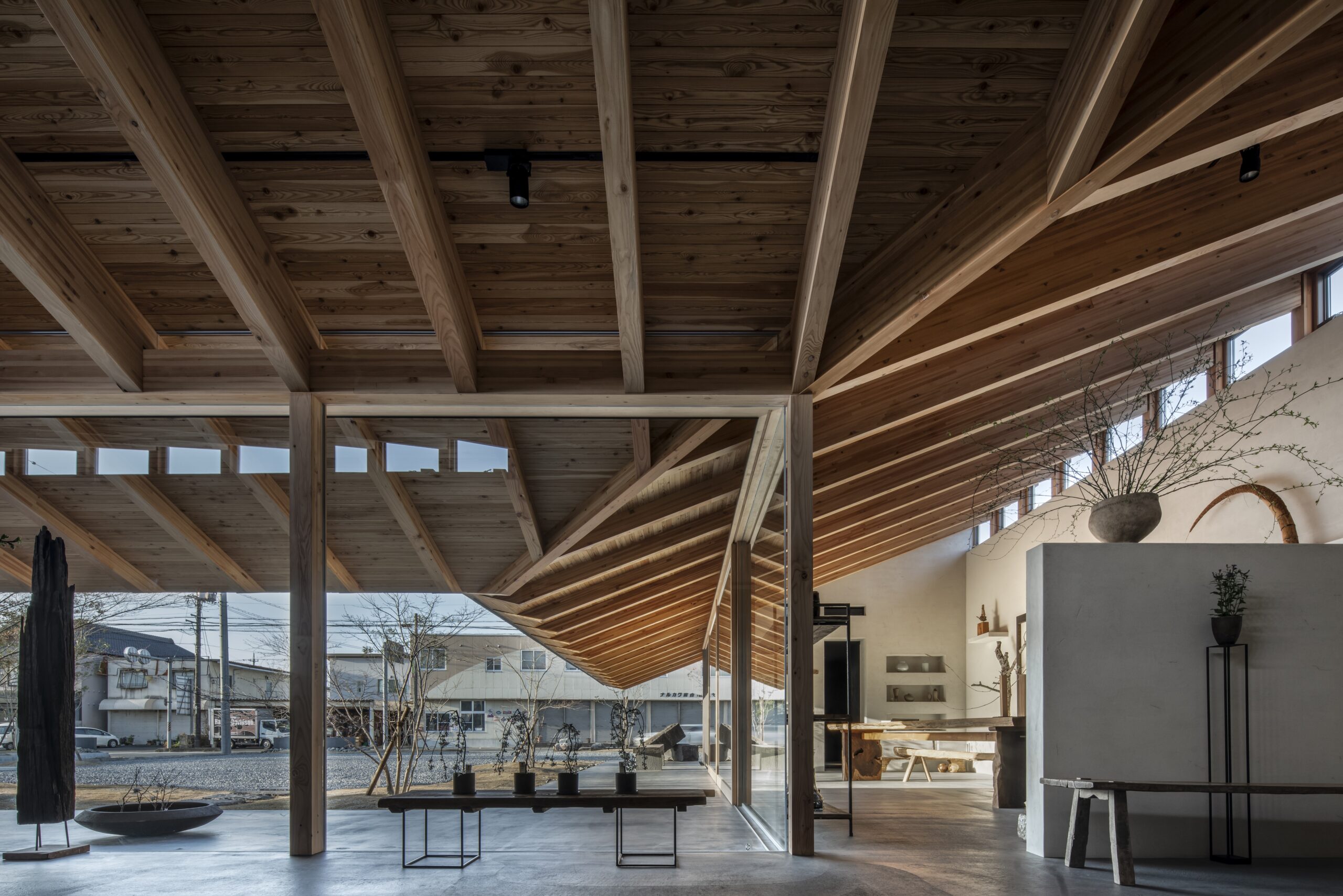 For Komonokaen, the goal was to create a new landmark in Mie Prefecture by integrating two sites across the road into a seamless landscape featuring a florist, plant shop, and café. Located in a tourist area, the project places the building in a U-shape, making the road feel like part of the garden. This design encourages visitors to feel as if they are already within the space even as they pass by. The glass façade and continuous eaves create an inviting, accessible environment, promoting continuity between the interior and exterior. The interior is designed as an open space without partition walls, utilizing a “stacked beam” method to construct long beams on-site, ensuring the use of locally available lumber and craftsmanship.
For Komonokaen, the goal was to create a new landmark in Mie Prefecture by integrating two sites across the road into a seamless landscape featuring a florist, plant shop, and café. Located in a tourist area, the project places the building in a U-shape, making the road feel like part of the garden. This design encourages visitors to feel as if they are already within the space even as they pass by. The glass façade and continuous eaves create an inviting, accessible environment, promoting continuity between the interior and exterior. The interior is designed as an open space without partition walls, utilizing a “stacked beam” method to construct long beams on-site, ensuring the use of locally available lumber and craftsmanship.
Local craftsmen played a pivotal role in the project, reflecting the client’s vision of creating a community-driven landmark. Materials were sourced and crafted locally, including 20,000 pieces of natural stone laid by a single craftsman and custom-mixed plaster for the interior. Rough stones were installed throughout the building, and an old piece of wood was repurposed for the entrance door, showcasing the ingenuity and dedication of the local artisans. Over five years, this collaborative effort resulted in a unique and enduring landmark for the town, embodying the client’s and craftsmen’s shared vision.
SKP Chengdu
By SYBARITE, Chengdu, China
Jury Winner, Commercial > Shopping Center, 12th Annual A+Awards
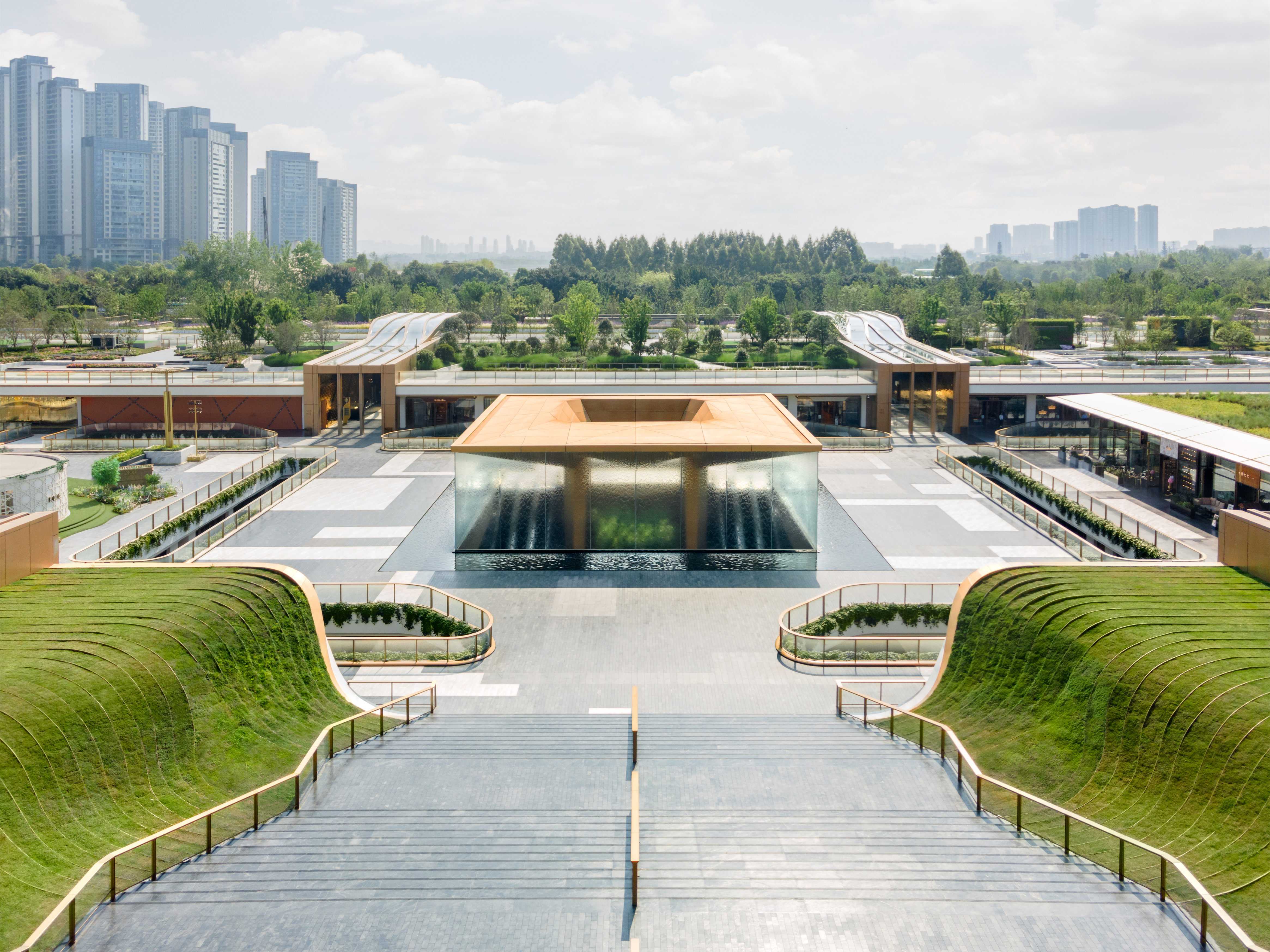
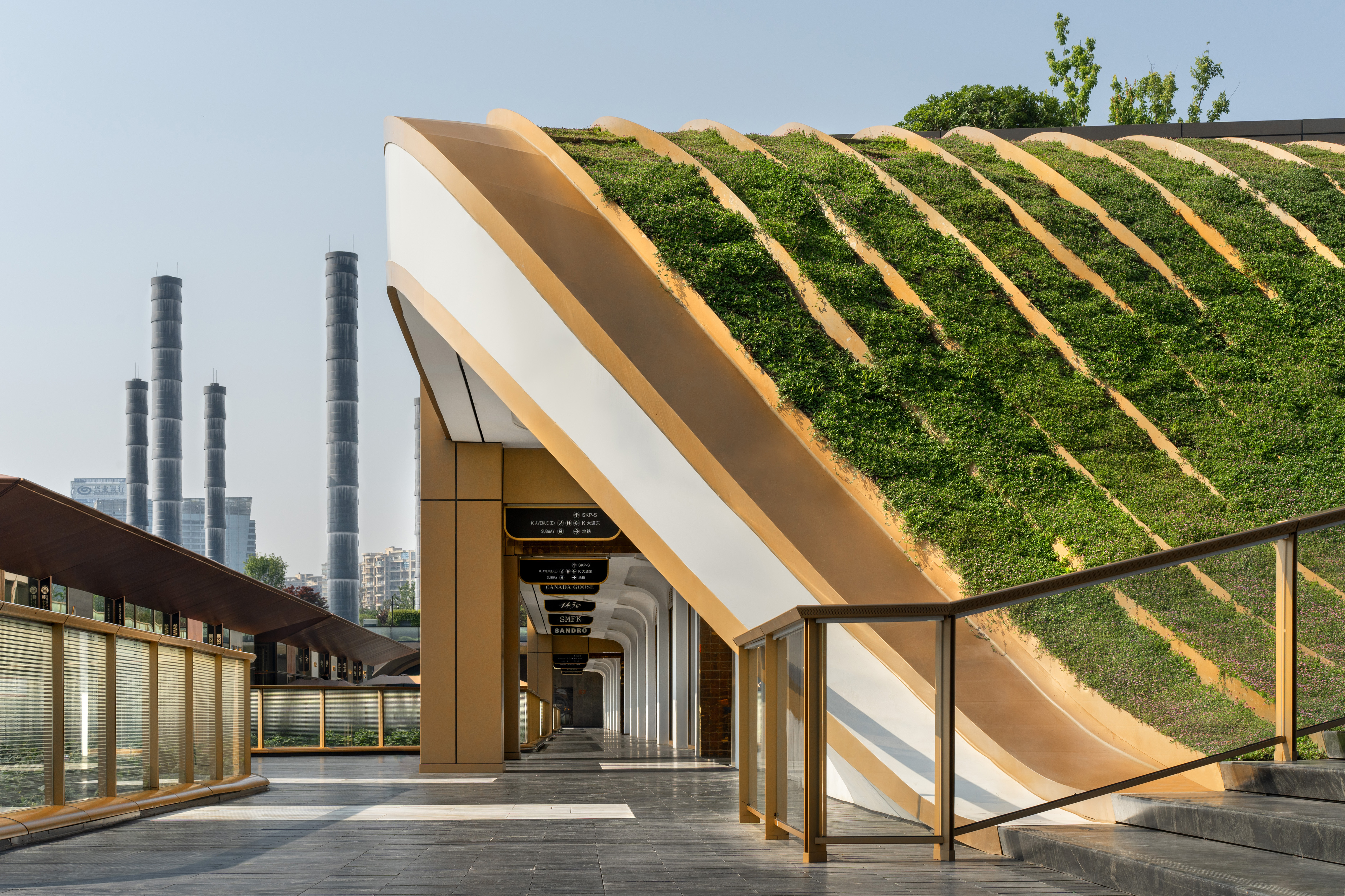 SKP Chengdu, a landmark in luxury mixed-use masterplanning, is the first blueprint of its kind for fashion, technology and art. This holistic and collaborative project by Sybarite, realized with partners Field Operations and Arup, seamlessly integrates contemporary luxury and next-generation luxury. The site features a blend of urban park and underground buildings, connected by avenues of hospitality, experience, and lifestyle, creating a sense of interconnectedness.
SKP Chengdu, a landmark in luxury mixed-use masterplanning, is the first blueprint of its kind for fashion, technology and art. This holistic and collaborative project by Sybarite, realized with partners Field Operations and Arup, seamlessly integrates contemporary luxury and next-generation luxury. The site features a blend of urban park and underground buildings, connected by avenues of hospitality, experience, and lifestyle, creating a sense of interconnectedness.
Spanning mixed-use retail and hospitality, SKP Chengdu reflects SKP’s commitment to scale and growth. The design, rooted in local cultural empathy, evolves the architectural codes established a decade ago, marked by ‘The SKP Curve’. The customer journey, themed “Parallel World,” links the park with the architecture, offering an experience-led utopian world. Field Operations’ landscape design celebrates Chengdu’s cultural diversity, linking sunken retail spaces with public realms, putting nature at the forefront of the retail experience.
The Commons Saladaeng
By Department of ARCHITECTURE, Bangkok, Thailand
Popular Choice Winner, Shopping Center, 12th Annual A+Awards
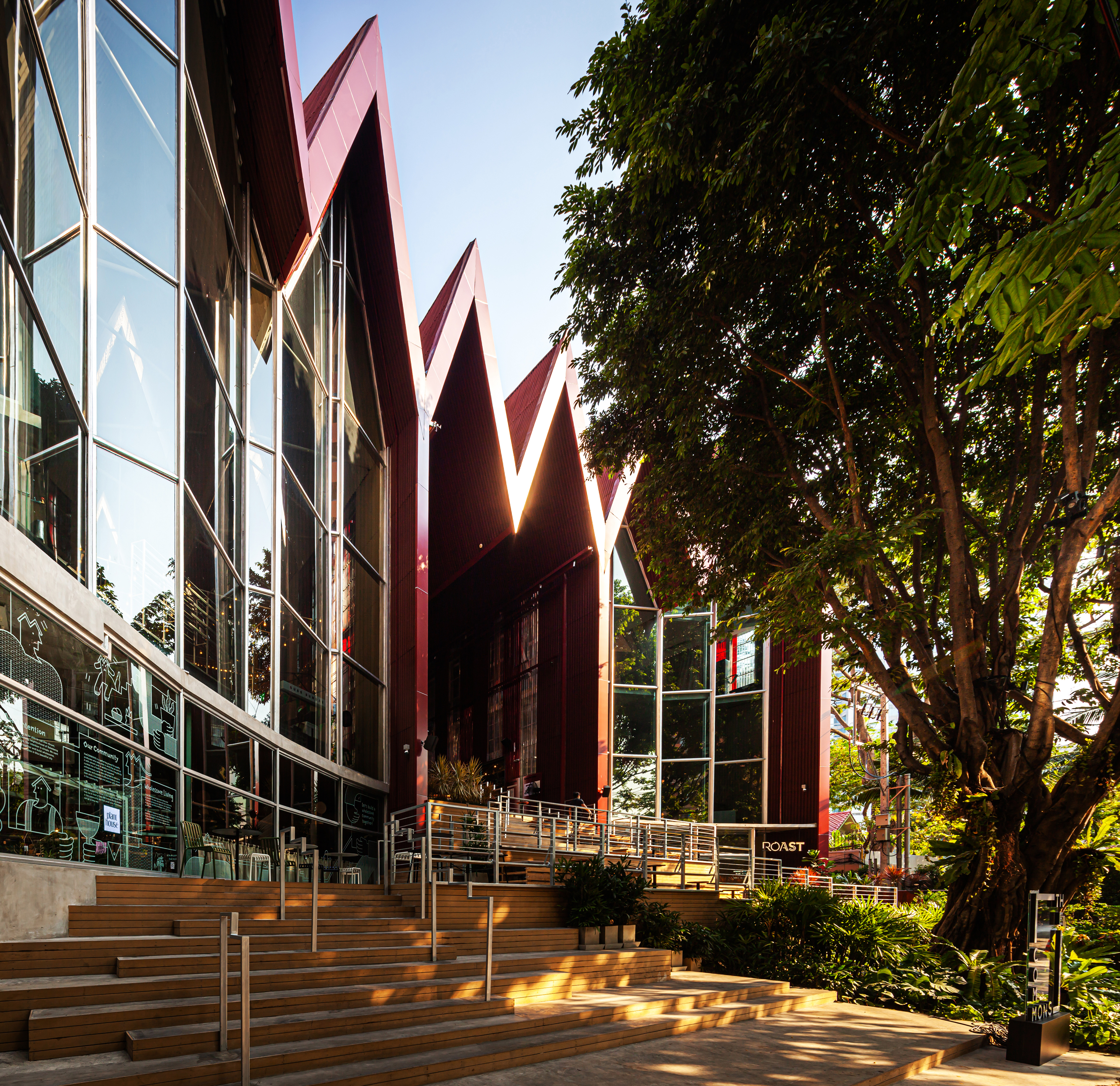
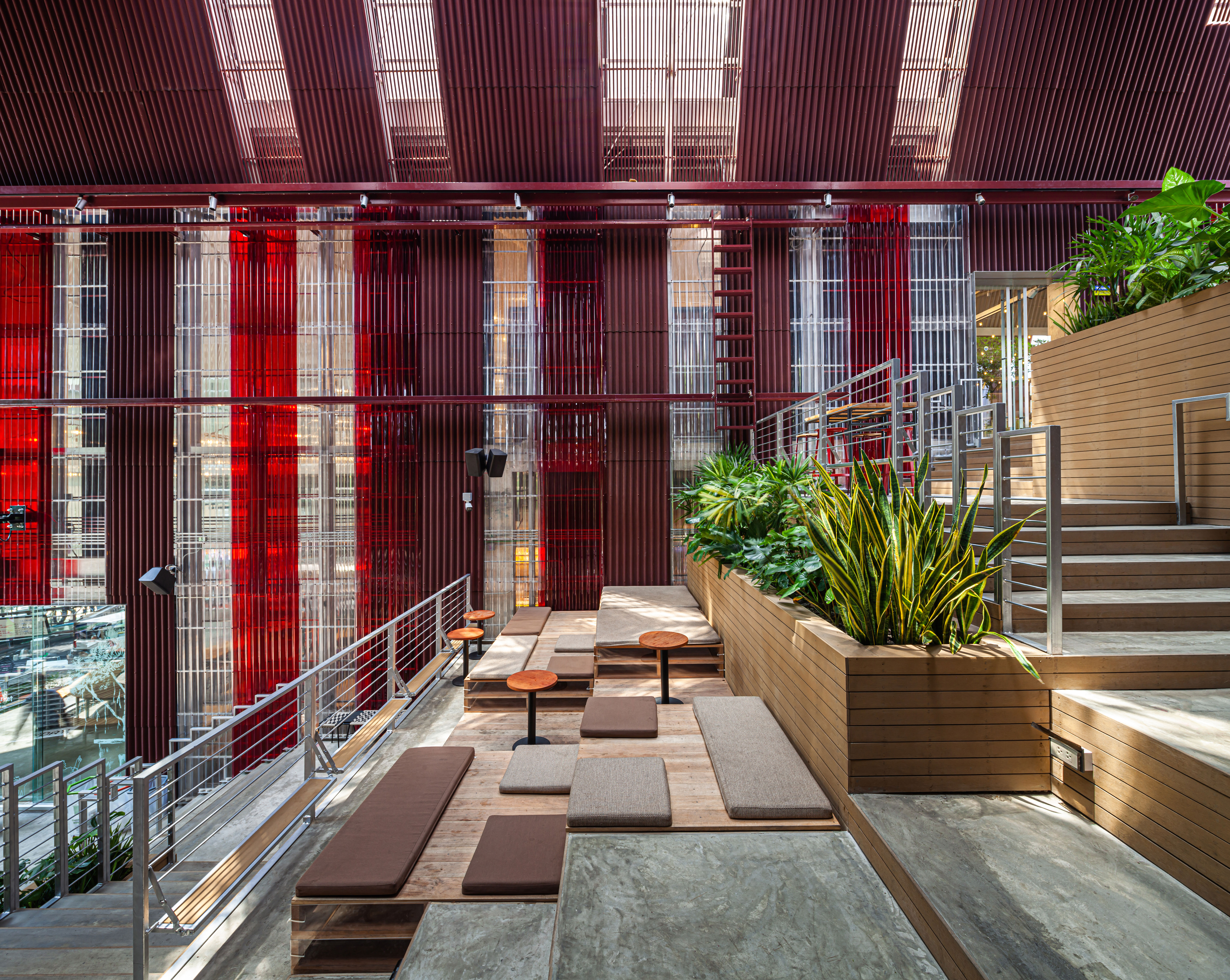 The Commons Saladaeng, the second development from the Commons family, is a vibrant venue for various F&B outlets and other activities in Bangkok’s historic Saladaeng neighborhood. Named after a red pavilion from the past, the design pays homage to this history with red rubber corrugated sheets, chosen for their acoustic properties and visual nod to the old train station roof. The building features eight small gables, reflecting past architectural scales, supported by a specially designed M-shaped roof structure that balances the sentimental scale of the past with modern operational needs.
The Commons Saladaeng, the second development from the Commons family, is a vibrant venue for various F&B outlets and other activities in Bangkok’s historic Saladaeng neighborhood. Named after a red pavilion from the past, the design pays homage to this history with red rubber corrugated sheets, chosen for their acoustic properties and visual nod to the old train station roof. The building features eight small gables, reflecting past architectural scales, supported by a specially designed M-shaped roof structure that balances the sentimental scale of the past with modern operational needs.
A large ficus tree at the front of the site is the focal point, with the building’s facade curving away to minimize disturbance while emphasizing the tree’s presence. The middle volume is an open-air public space oriented towards the tree, offering a comfortable microclimate. Nearly 30% of the building footprint is a “Common Ground,” a large open-air public space that connects various levels of the building. This space features large steps with platforms, seating, and planting, equipped with industrial fans for continuous low-velocity ventilation.
Apparatus
By Buckley Gray Yeoman, London, United Kingdom
Jury Winner, Showrooms, 12th Annual A+Awards
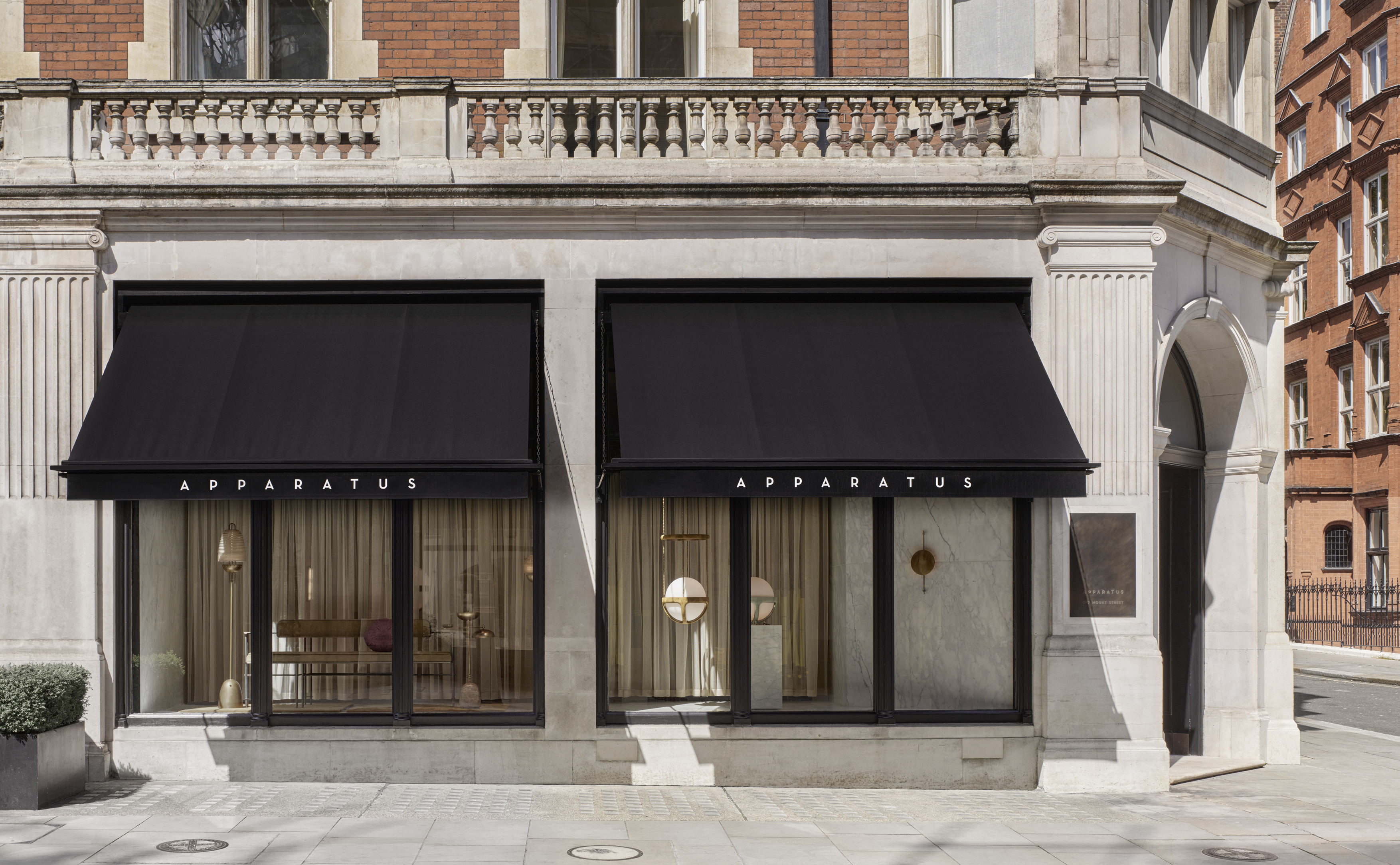
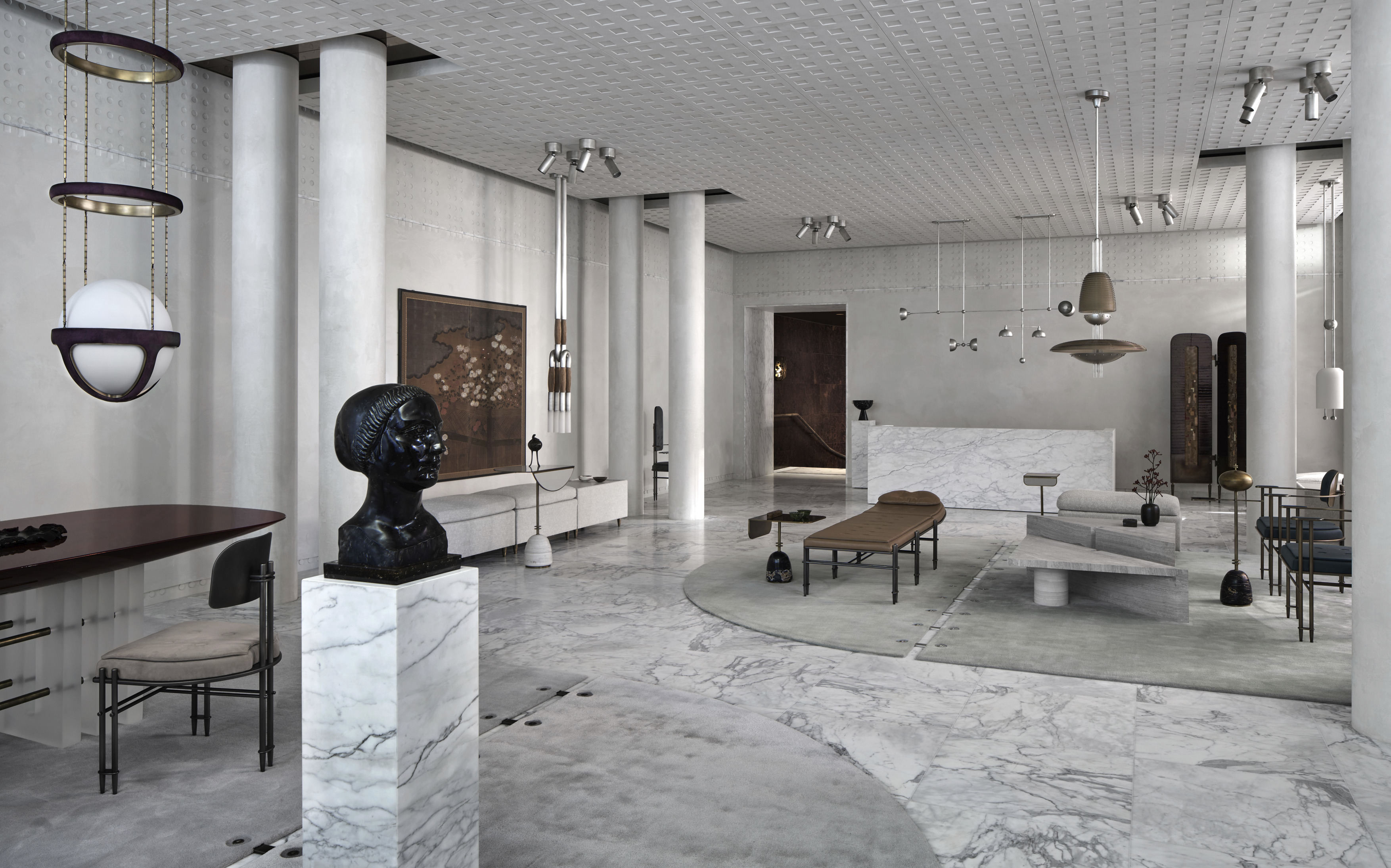 Apparatus is focused on lighting and objects, and has expanded to Europe with a new showroom in London. The showroom is designed by BGY ID in collaboration with Apparatus Artistic Director Gabriel Hendifar. The 4,000-square-foot retail space spans two levels in a Grade II listed building. The design reimagines a boutique store, blending contemporary influences with cultural heritage. A key requirement was a minimal, flexible setting, achieved through an accessible ceiling made with an aluminum honeycomb core and finished with bespoke plaster. The square motif on the ceiling extends to the walls with circular detailing, and the main walls feature artistic plasterwork.
Apparatus is focused on lighting and objects, and has expanded to Europe with a new showroom in London. The showroom is designed by BGY ID in collaboration with Apparatus Artistic Director Gabriel Hendifar. The 4,000-square-foot retail space spans two levels in a Grade II listed building. The design reimagines a boutique store, blending contemporary influences with cultural heritage. A key requirement was a minimal, flexible setting, achieved through an accessible ceiling made with an aluminum honeycomb core and finished with bespoke plaster. The square motif on the ceiling extends to the walls with circular detailing, and the main walls feature artistic plasterwork.
The ground floor features a chalk-like space with materials displaying gentle patina and bespoke net drapery that diffuses sunlight. Classical architectural influences appear in non-structural columns and geometric motifs. A stone portal leads to a staircase with a sweeping curve clad in v-grooved lacquered walnut burl panels. A brass handrail wrapped in hand-stitched suede and matching brass stair nosings add to the elegance. As visitors descend, the palette shifts from lighter tones to taupe and chocolate, with a velvet ceiling, deep plush carpet, and bronzed mirror paneling providing a backdrop on the lower level.
Wangbangyo
By On Architects Inc, Ulsan, South Korea
Popular Choice Winner, Showrooms, 12th Annual A+Awards
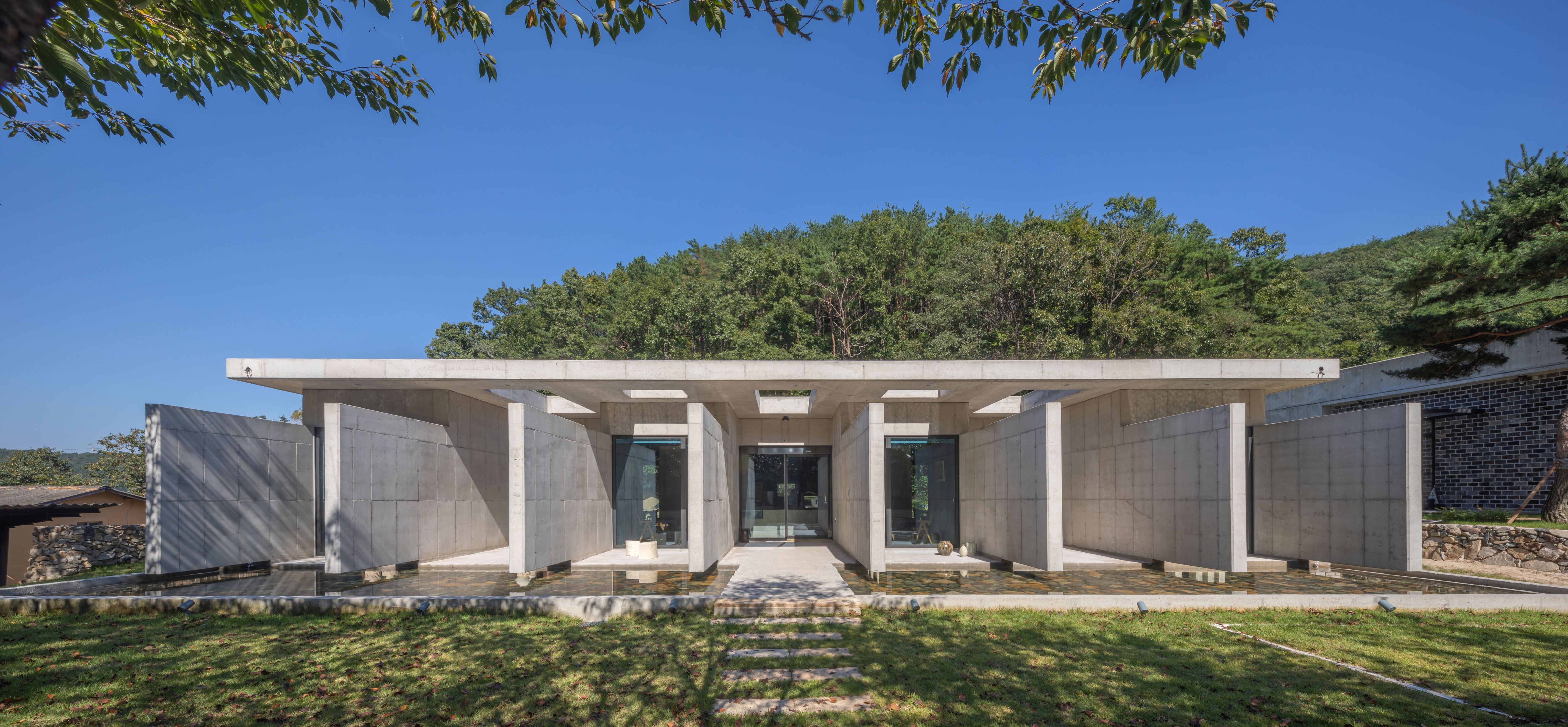
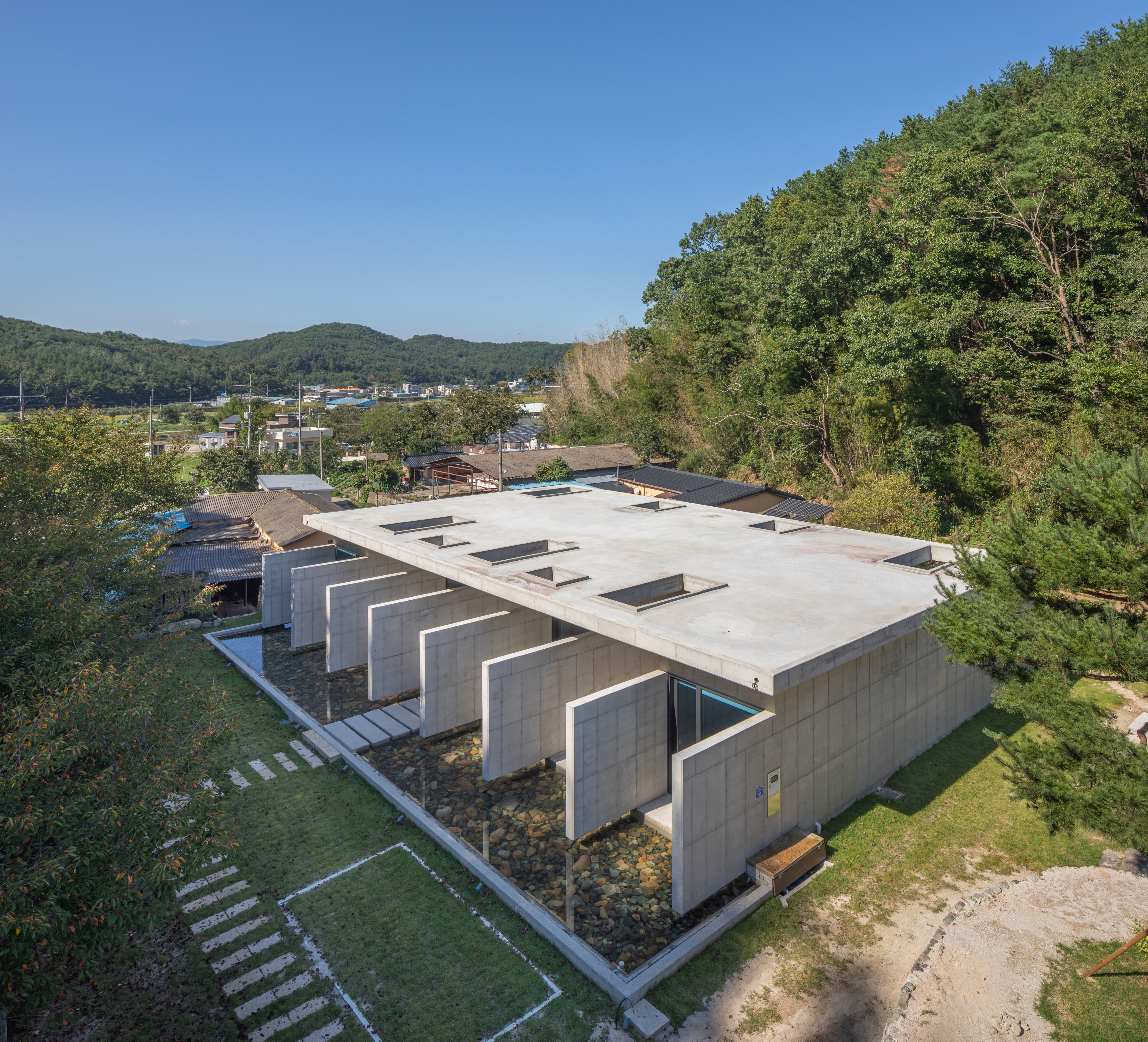 The late Jeongheui Shin revived the lost tradition of Joseon sabals (ceramic bowls) from the Joseon dynasty, creating the renowned “Ido Tea Bowls” and yellow tea bowls recognized in Japan. He studied Korean glaze and soil, reconnecting and developing Korea’s ceramic heritage. His son, Yongkyun Shin, continues this legacy by adhering to traditional methods, with a focus on Deombeong Buncheong pottery. His works reflect the calm and simplicity of traditional Korean life, harmonizing with nature.
The late Jeongheui Shin revived the lost tradition of Joseon sabals (ceramic bowls) from the Joseon dynasty, creating the renowned “Ido Tea Bowls” and yellow tea bowls recognized in Japan. He studied Korean glaze and soil, reconnecting and developing Korea’s ceramic heritage. His son, Yongkyun Shin, continues this legacy by adhering to traditional methods, with a focus on Deombeong Buncheong pottery. His works reflect the calm and simplicity of traditional Korean life, harmonizing with nature.
In Wangbang Village, Samdong, a historical site for Buncheong ware production, Wangbangyo has established a new café and exhibition hall. This project aims to integrate ceramics with nature, showcasing them outdoors to blend with the natural surroundings. The design features eight walls that connect the mountains, symbolizing human-made cracked glaze over nature. This innovative approach creates a connection between interior and exterior spaces, encouraging visitors to explore their inner worlds while appreciating tea and ceramics. The minimalist architecture, influenced by the artisan’s sensibility, embodies the philosophy of enjoying and contemplating the void and fullness of life.
Architects: Want to have your project featured? Showcase your work by uploading projects to Architizer and sign up for our inspirational newsletters.
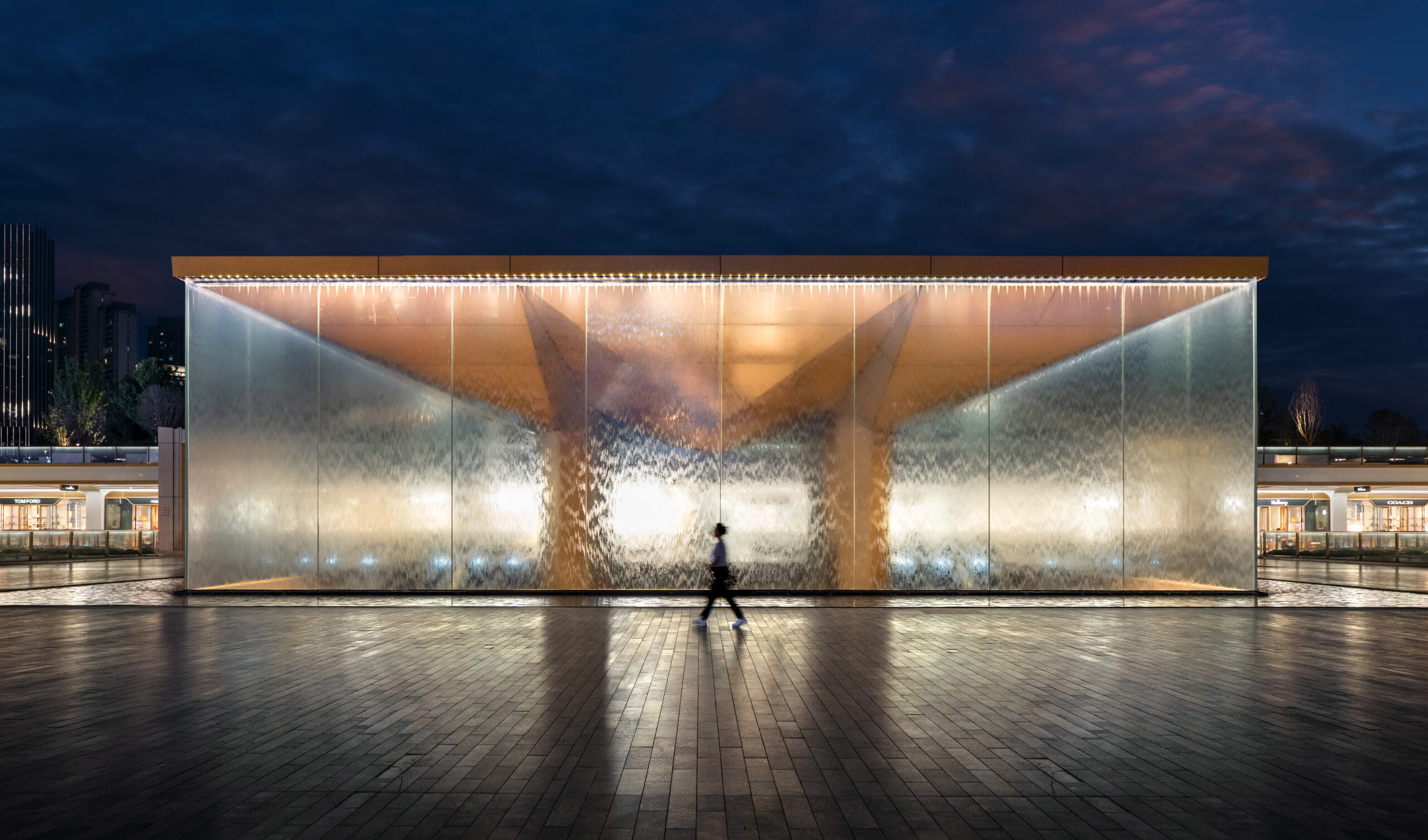
 The Commons Saladaeng
The Commons Saladaeng 