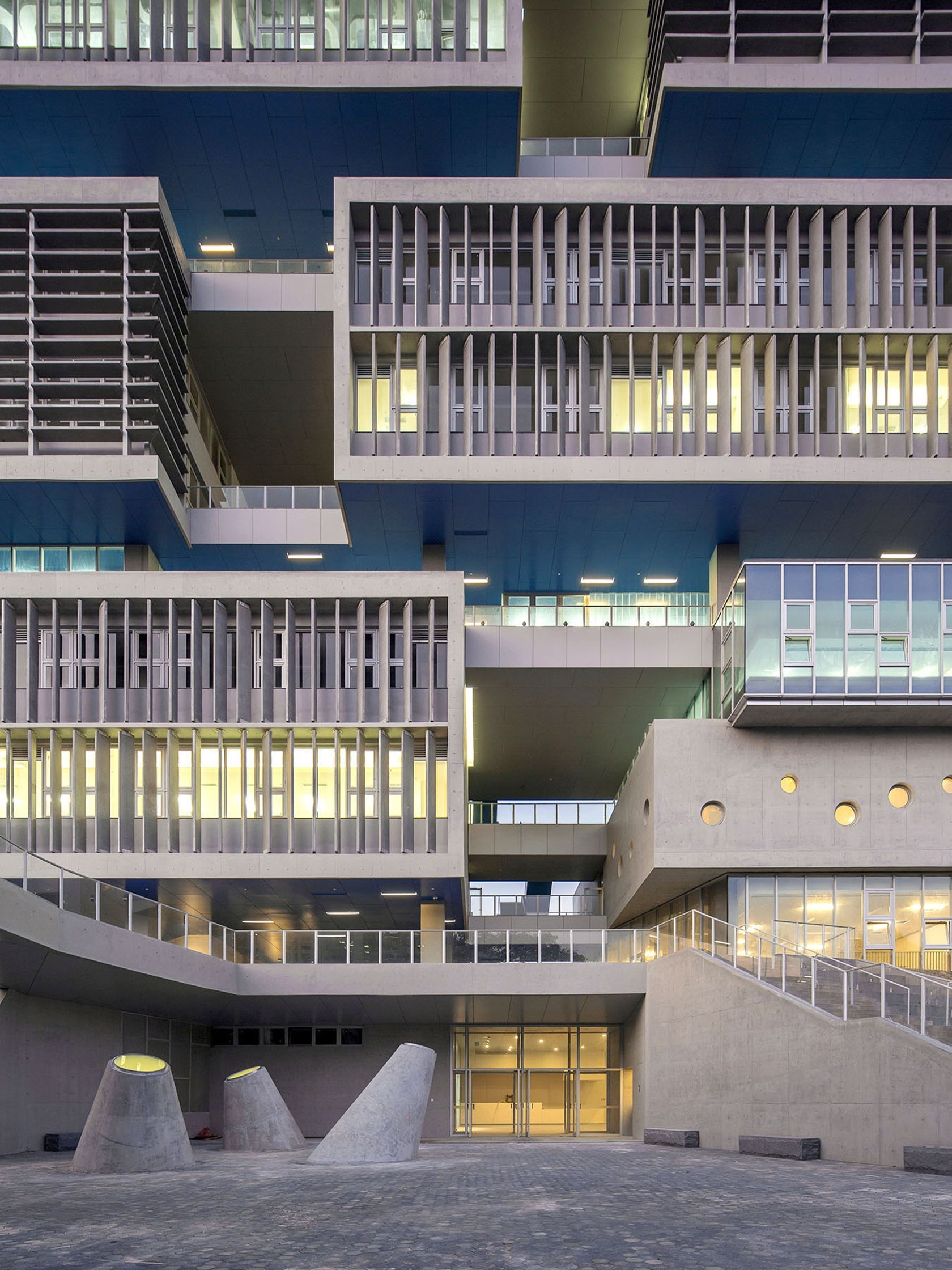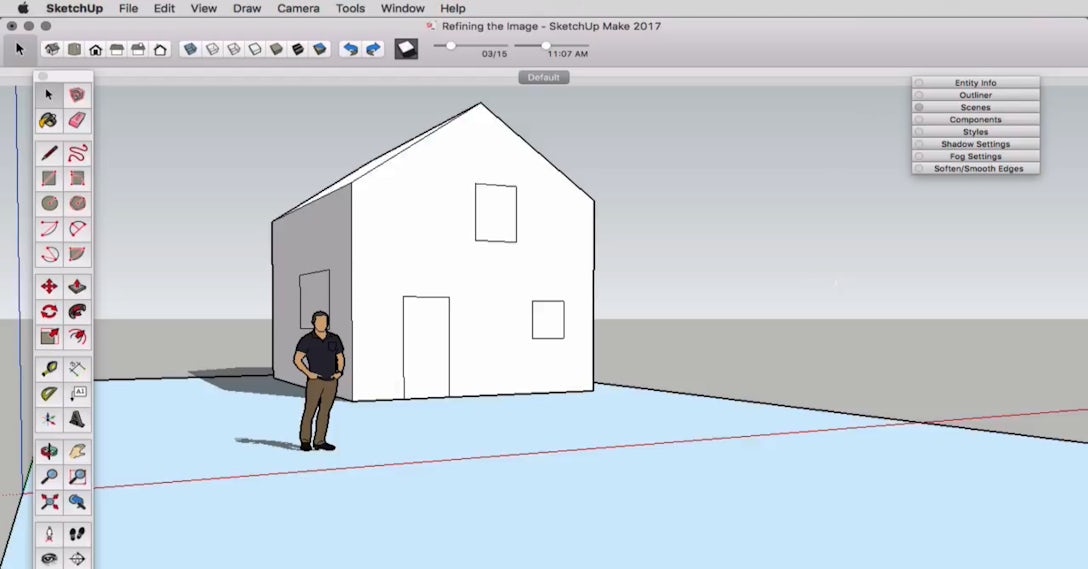If there was ever a multiprogrammatic building fit for researching the deep blue sea, the Tsinghua Ocean Center would be it. OPEN Architecture’s newly completed project in Shenzhen is a sustainable vertical campus of shared spaces, laboratories and offices dedicated to uncovering the depths of the ocean as it exists today.

Located at the eastern end of Tsinghua University’s Graduate School campus in Shenzhen Xili University Town, the 15,884-square-meter [170,970-square-foot] tower of stacked volumes stands as a visual reference to the inner workings of the facility — a spitting image of the renderings released five years ago in planning.

Modern Chinese “instant towns” often create isolated, overdone projects that barely relate to their surroundings, but OPEN’s deep ocean research base is designed with urban cohesion in mind. The Beijing-based firm sought to build an educational hub housing six research centers that socially connects students from all over the university as well as caters and aesthetically responds to the work conducted inside.
The project is constructed in large concrete volumes stacked over one another to create terraces on each floor. The two widest sides of the façade feature a brise-soleil organized in a nod to Claude Debussy’s “La Mer,” with louvers at varying angles producing a playful composition of light throughout the day. They also serve as natural ventilation for the building along with the semi-outdoor public spaces set between every two research centers.

From the ground level, the undersides of each floor reveal deep blue soffit colors that gradually get lighter as the building rises upward toward the higher floors. Green vertical quad spaces are integrated into the design of the façade where people can gather, relax, brainstorm and study. These shared levels also have exhibition spaces, cafés and conference rooms. Labs and offices are located within the concrete volumes and separate a vertical gap with stairs that connect the levels together.

The main meeting rooms built along the periphery of the structure’s sheer concrete walls feature round windows that resemble the types of portholes seen in ships. At night, they produce light in a speckled formation. These two end walls are said to be the tallest fair-faced concrete walls in China.

Access to natural light, clean air and vegetation are intentional design elements throughout the building. Plants set inside the vertical semi-outdoor spaces will be able to grow over time. The 60-meter-high [200-feet-high] roof will also be vegetated and includes areas where people can enjoy views of the town and nearby mountains.

Perhaps the most unique part of the Tsinghua Ocean Center is the design of the deep-sea research tank in the basement. From the building’s entry plaza, three concrete cone-shaped skylights extrude from the ground, bringing light into the tank and serving as playful sculpture pieces.

OPEN Architecture and Tsinghua University aimed to design a building that harmonized the integrated relationships between the sciences, humanity and nature. Tsinghua Ocean Center is a striking mix of public and private spaces devoted to connection and collaboration coupled with design elements that inspire and incite deep study of the natural environment.
Images via OPEN Architecture









