Last chance: The 14th Architizer A+Awards celebrates architecture's new era of craft. Apply for publication online and in print by submitting your projects before the Final Entry Deadline on January 30th!
When we think of landscape architecture, the first images that usually come to mind are trees, flowers and soil. But landscape architecture is a process of design that encompasses far more than flora. From public spaces and hardscapes to piers, streets and coastlines, a landscape architect’s purview extends from storytelling to community engagement. The American Society of Landscape Architects (ASLA) defines the discipline as the planning, design, management and nurturing of built and natural environments.
At the heart of landscape architecture is a shared understanding about time, haptic connection and human experience. Landscape architects plan and design parks, campuses, streetscapes, trails, plazas, residences and other projects. They draw from a training that encompasses a deep and holistic way of thinking about human relationships and how we engage with diverse environments. Across rural and urban projects, their process of study, design, and development is also tied to human aspirations and hopes for what a future landscape or place may one day become. The following projects showcase the possibilities of landscape architecture when plants don’t take center stage but rather, each work explores the discipline through different materials, strategies and perspectives.
The Underline’s Brickell Backyard
By James Corner Field Operations, Miami, FL, United States
Jury Winner, 10th Annual A+Awards, Architecture +Urban Transformation
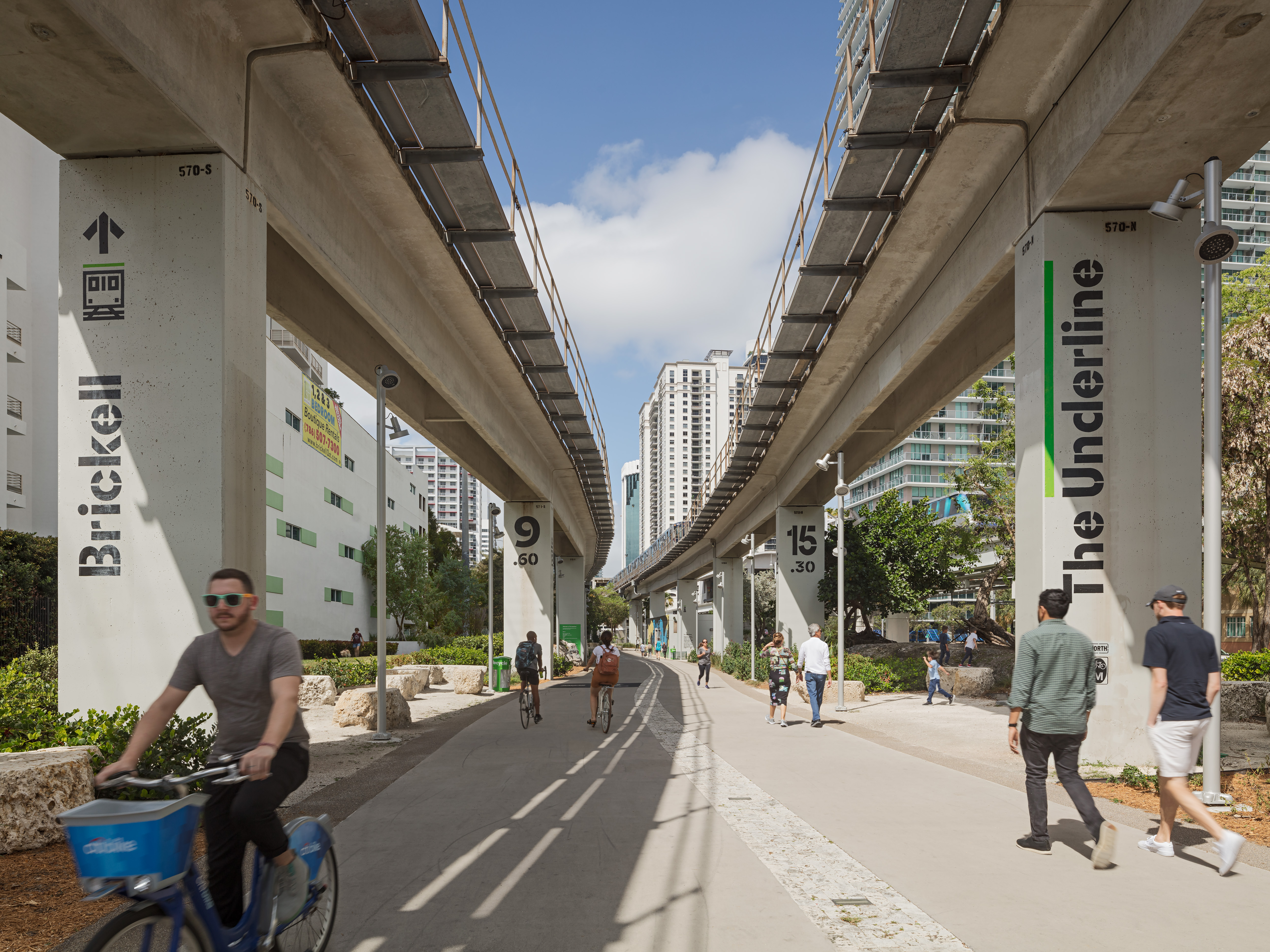
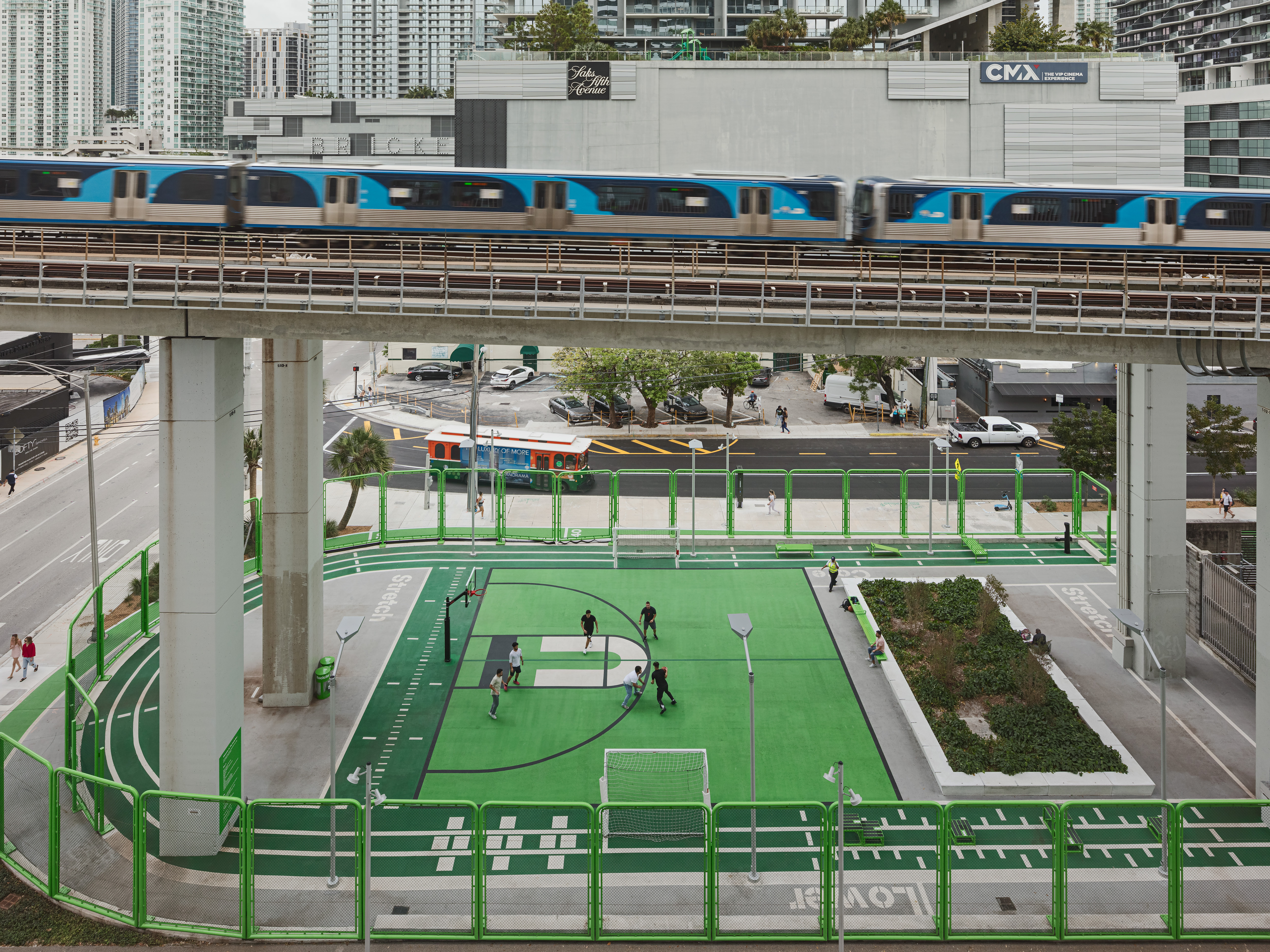 For Brickell Backyard, JCFO transformed the space underneath Miami’s elevated Metrorail into a linear park in one of Miami’s densest areas. As The Underline’s first built section, Brickell Backyard sets the tone for future phases of the 10-mile-long corridor with improved pedestrian and bicycle pathways, and various active, passive, and cultural programs and public art. The park’s design implements character zones that respond to the neighboring communities’ priorities. The design is organized as a procession of rooms including the River Room, Gym, Promenade, and Oolite Room, offering a combination of places for respite, social gathering, fitness, performance, art and commuting.
For Brickell Backyard, JCFO transformed the space underneath Miami’s elevated Metrorail into a linear park in one of Miami’s densest areas. As The Underline’s first built section, Brickell Backyard sets the tone for future phases of the 10-mile-long corridor with improved pedestrian and bicycle pathways, and various active, passive, and cultural programs and public art. The park’s design implements character zones that respond to the neighboring communities’ priorities. The design is organized as a procession of rooms including the River Room, Gym, Promenade, and Oolite Room, offering a combination of places for respite, social gathering, fitness, performance, art and commuting.
Starting with Brickell Backyard, The Underline is linking adjacent neighborhoods with downtown Miami and other destinations through its bicycle and pedestrian paths that directly connect with the Miami-Dade transit system. The Underline represents a new form of public space, leveraging existing infrastructure with multimodal paths that link directly to public transit.
Brooklyn Basin Township Commons
By Einwiller Kuehl Landscape, Oakland, CA, United States
Jury Winner, 2021 A+Awards, Architecture +Urban Transformation
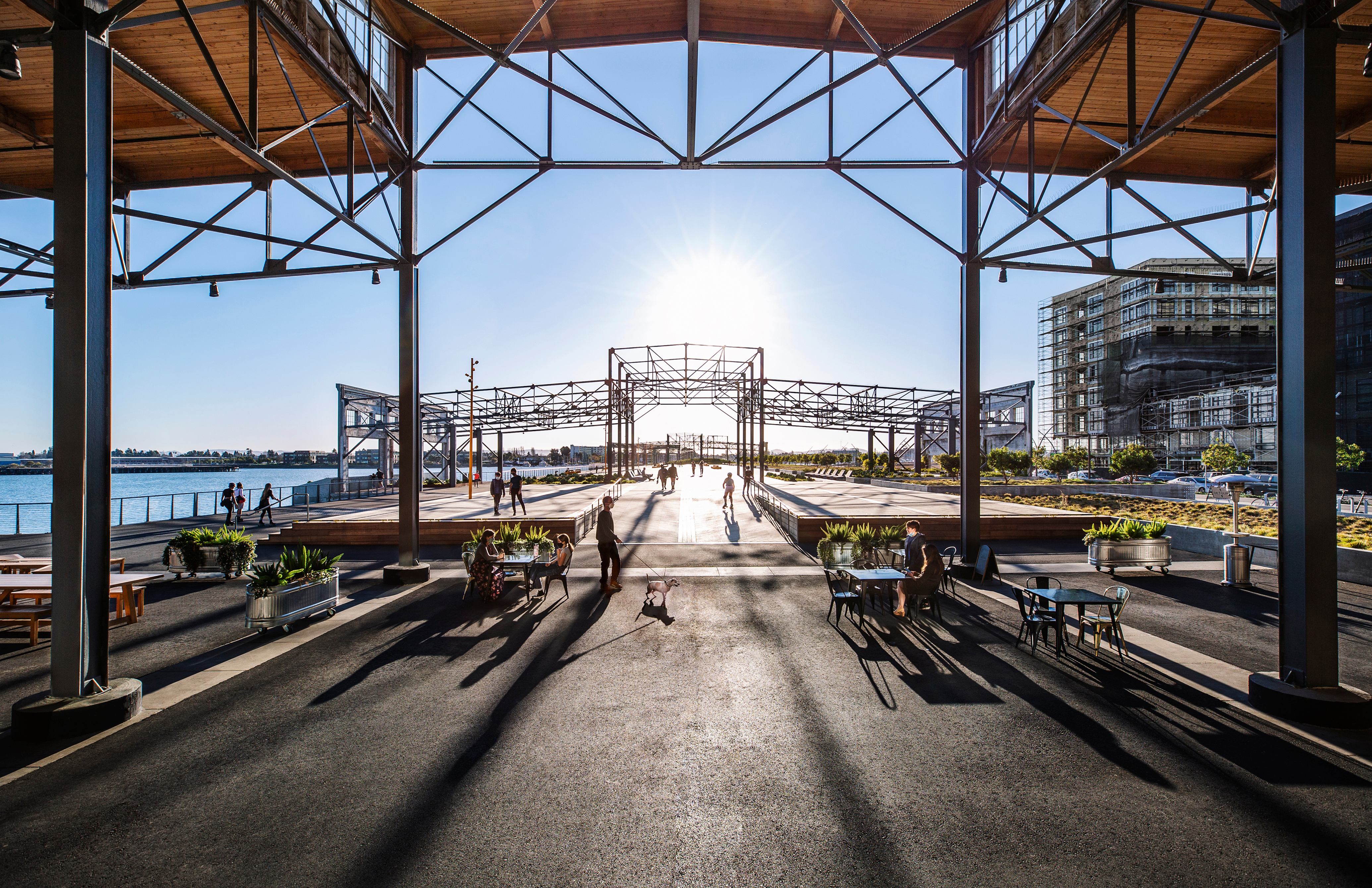
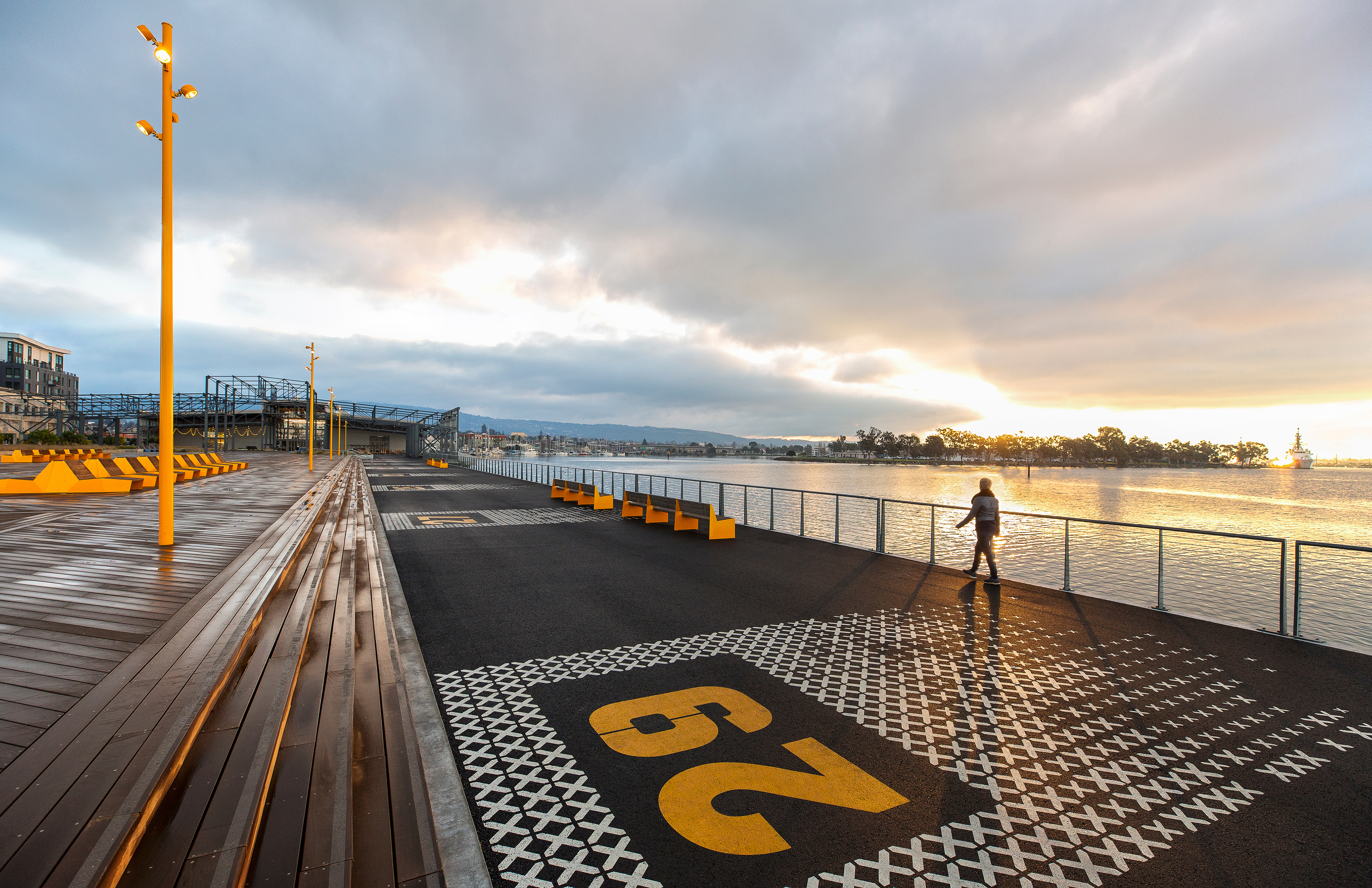 This new park welcomes Oakland residents back to their waterfront with a bold and brave definition of what public space can be. An adaptive re-use, the park is located within the footprint of the former 9th Avenue terminal and is inspired by the shipping history as well as the natural history of the site. Select building elements including walls, trusses and the imprint of loading dock geometry are preserved in the new design, but also are transformed to inspire and allow for new uses.
This new park welcomes Oakland residents back to their waterfront with a bold and brave definition of what public space can be. An adaptive re-use, the park is located within the footprint of the former 9th Avenue terminal and is inspired by the shipping history as well as the natural history of the site. Select building elements including walls, trusses and the imprint of loading dock geometry are preserved in the new design, but also are transformed to inspire and allow for new uses.
The design was made to celebrate movement — evoking the past movements of shipping history of the trains, trucks, ships and workers that exchanged goods at this site — as a place for people to move on bikes, scooters, roller skates and on foot as they enjoy the curated hardscape. The deck has become a public stage for dance and yoga.
HEITO 1909
By ECG International Landscape consultants, Taiwan
Popular Choice, 2021 A+Awards, Public Park
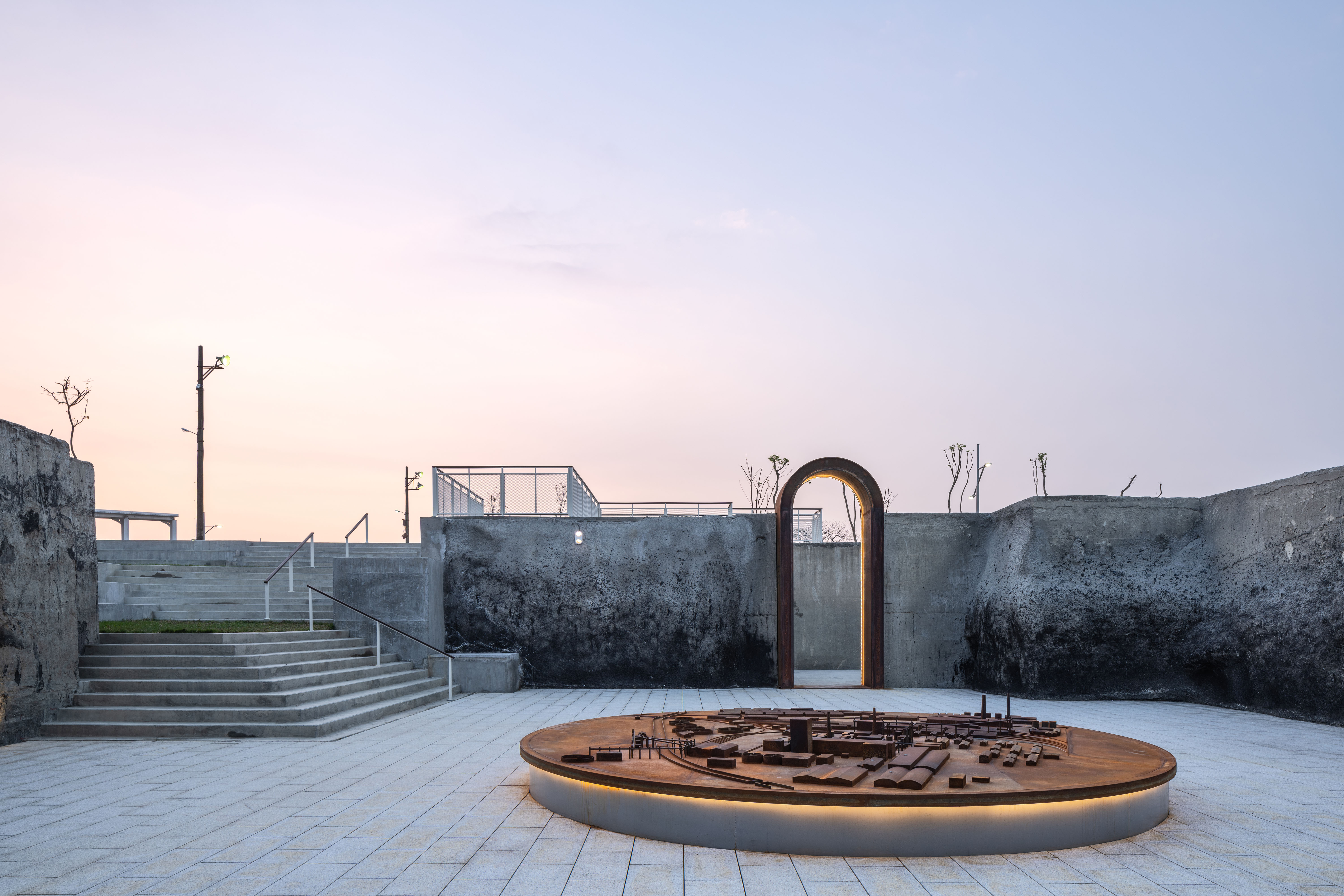
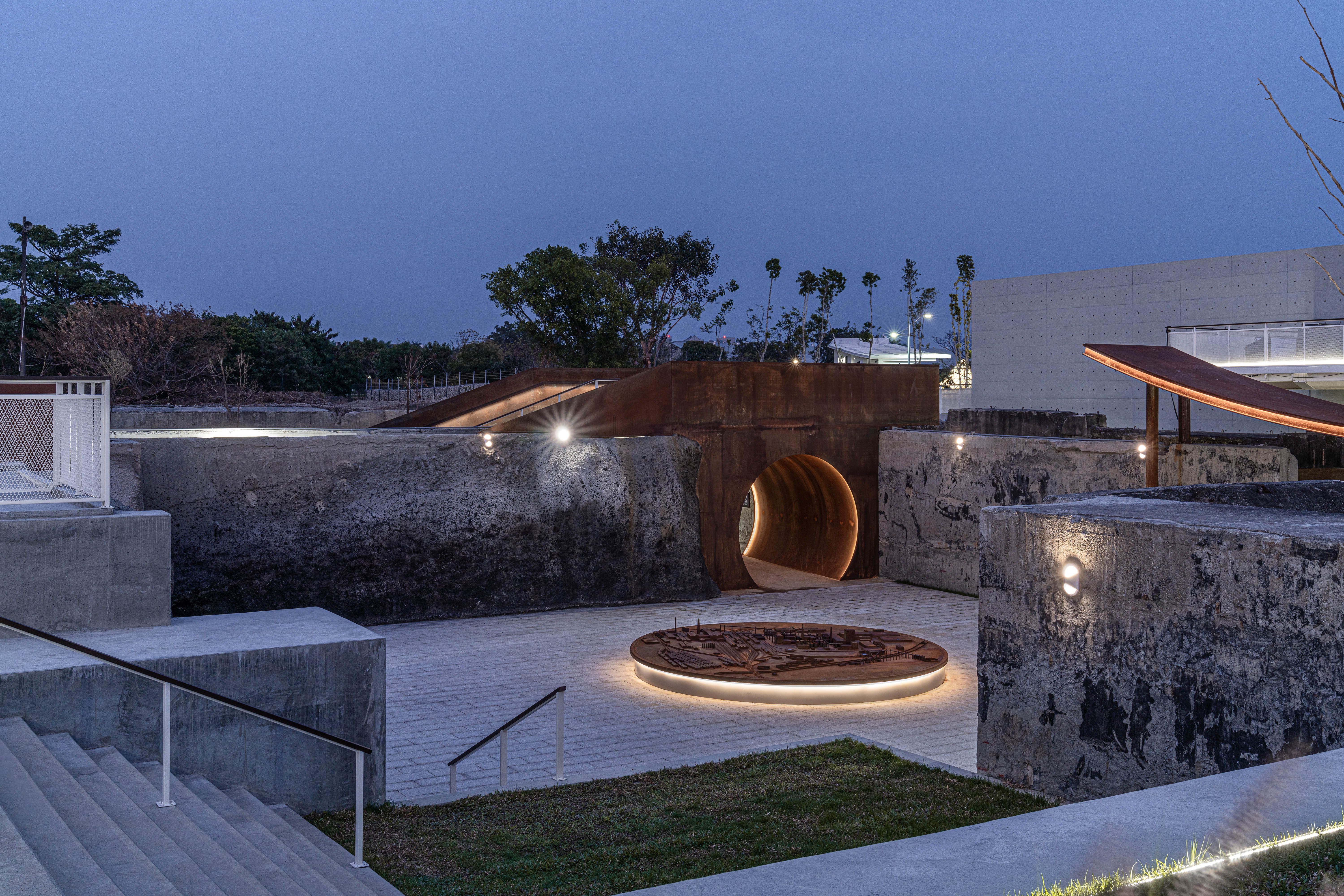 ECG’s Heito 1909 project transformed Taiwan’s historical sugar factory into a public gathering place while also reimagining a wasteland barrier. At the same time, it aimed to integrate community resources around the city. The park provides people a place to engage in new environments within a metropolitan city.
ECG’s Heito 1909 project transformed Taiwan’s historical sugar factory into a public gathering place while also reimagining a wasteland barrier. At the same time, it aimed to integrate community resources around the city. The park provides people a place to engage in new environments within a metropolitan city.
This preservation and adaptive reuse of ruins into the landscape is rooted in Taiwan. The landscape approach incorporates the ruins and damaged structures into the urban facility for people to experience. The design endeavored to recover and identify each remaining structure. The ruins are like microscope of Pingtung’s (Heito) history, different type of pavilions interpretations each section of history, a time of exploration and agriculture.
Beale Street Landing
By Balmori Associates, Memphis, TN, United States
Jury Winner, 2016 A+Awards, Marinas & Ports
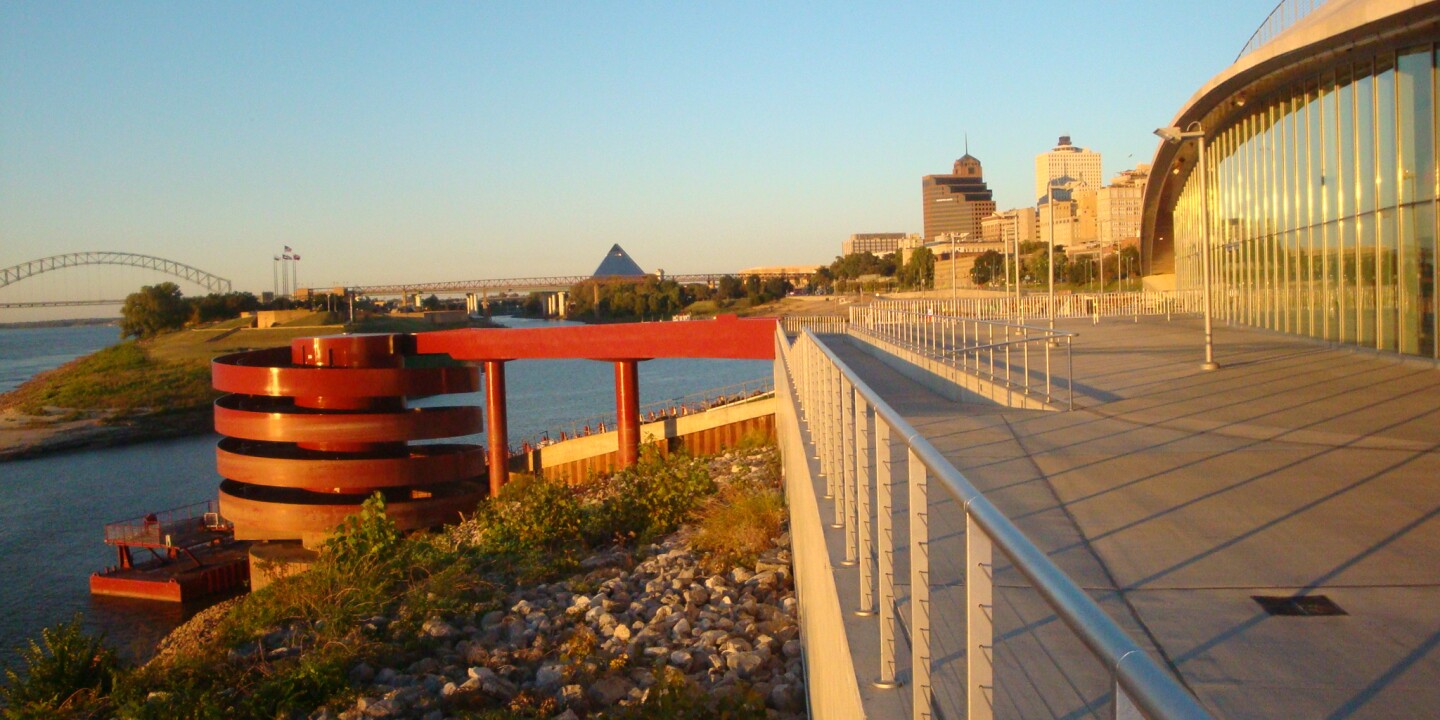
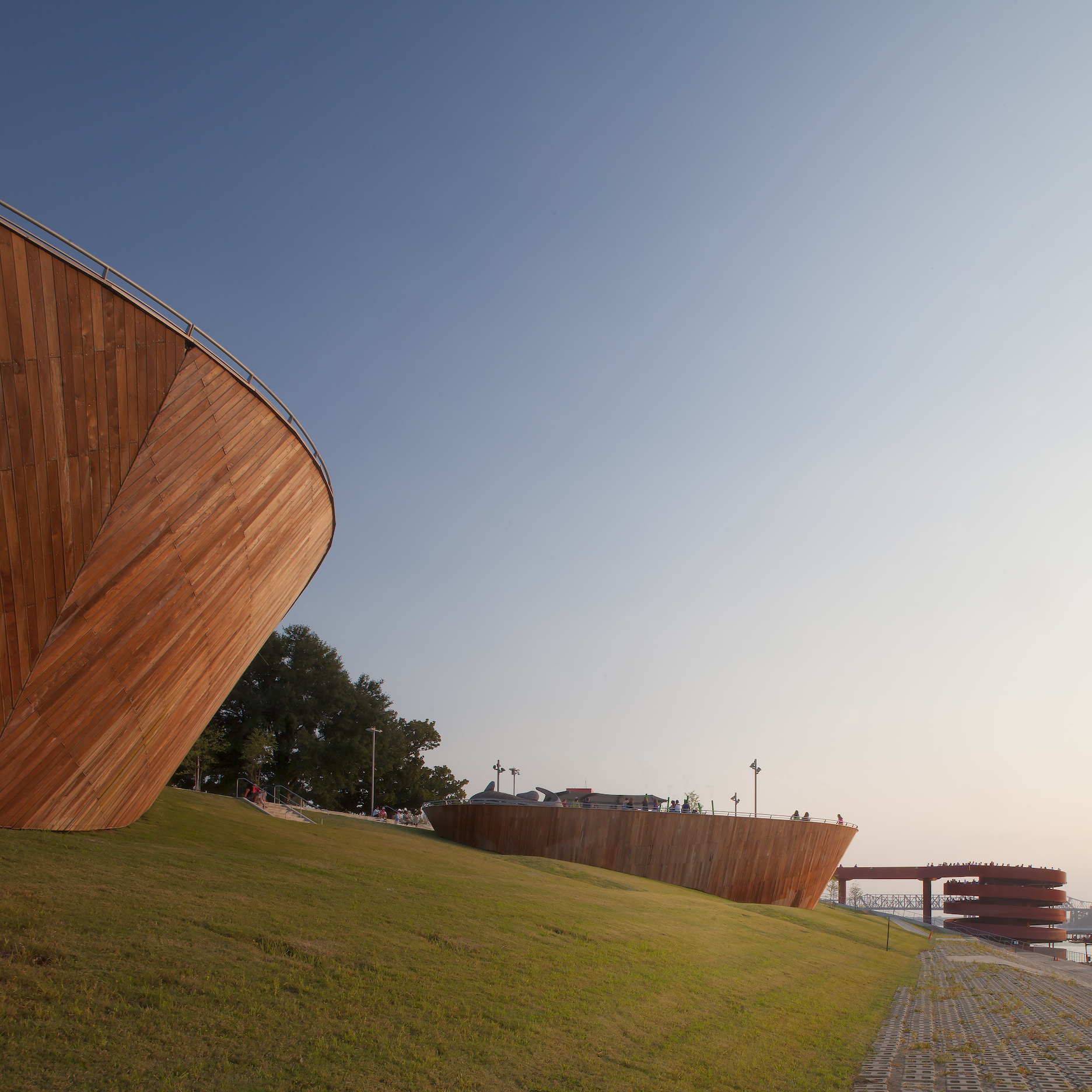 Beale Street Landing’s intent was to create a landmark capable to reconnect and join together Tom Lee Park, the historic Cobblestones, the Blues coming down Beale Street and the Mississippi river. BSL was designed as a 5 acre public space in order to bring back the Community to the riverside. At the same time, the project is the city gateway for thousands of tourist every year.
Beale Street Landing’s intent was to create a landmark capable to reconnect and join together Tom Lee Park, the historic Cobblestones, the Blues coming down Beale Street and the Mississippi river. BSL was designed as a 5 acre public space in order to bring back the Community to the riverside. At the same time, the project is the city gateway for thousands of tourist every year.
Thats the reason why they minimized all vertical and obstructing elements and why the terminal building was surrounded entirely with a clear storefront to allow river views through it. Likewise, the terminal building service core, which penetrates the roof, was wrapped with a photo of the river during sunset. The image was then pixelated in 20 colors and built with aluminum colored panels.
Chicago Riverwalk
By Sasaki and Ross Barney Architects, Chicago, IL, United States
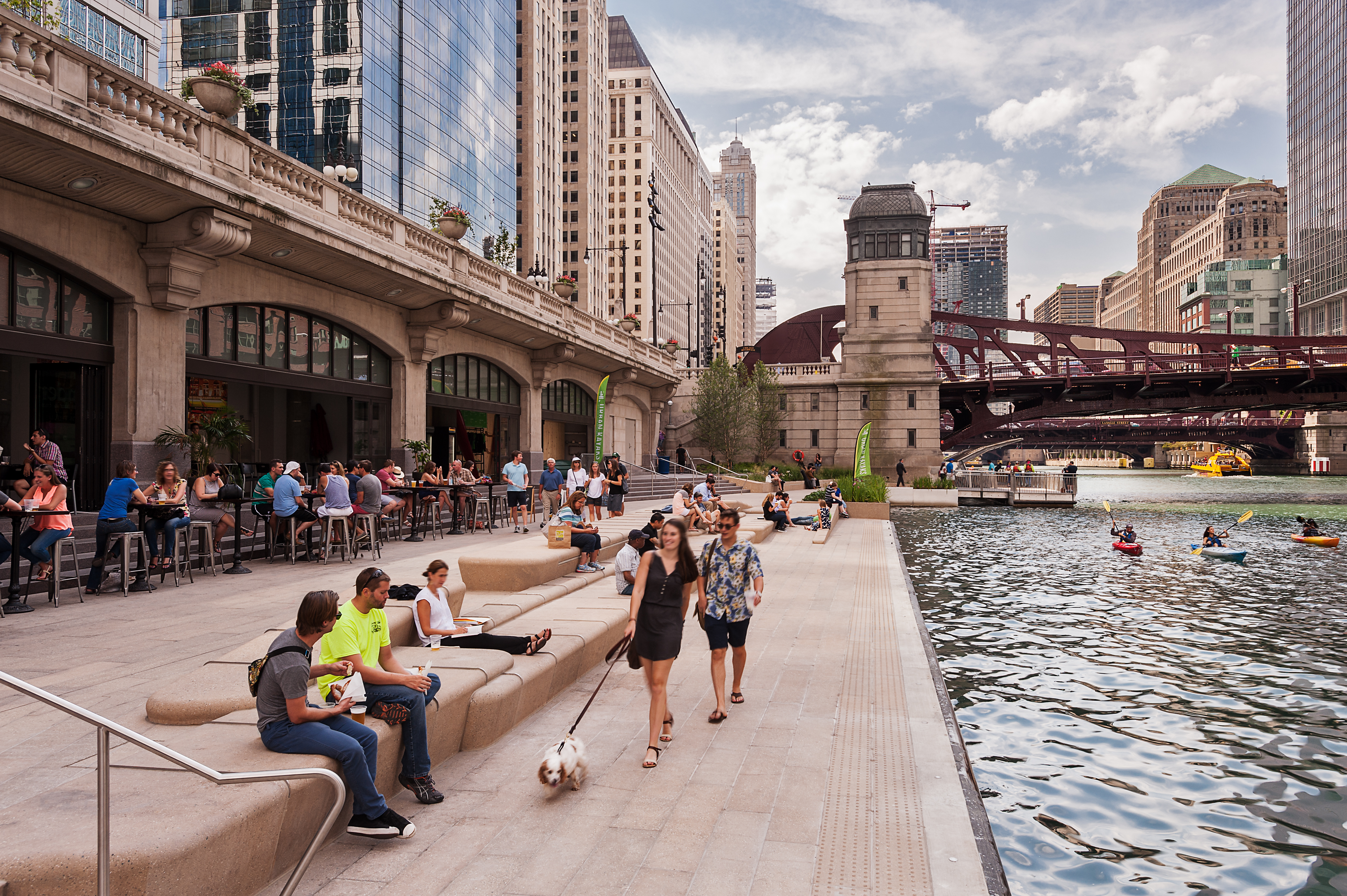
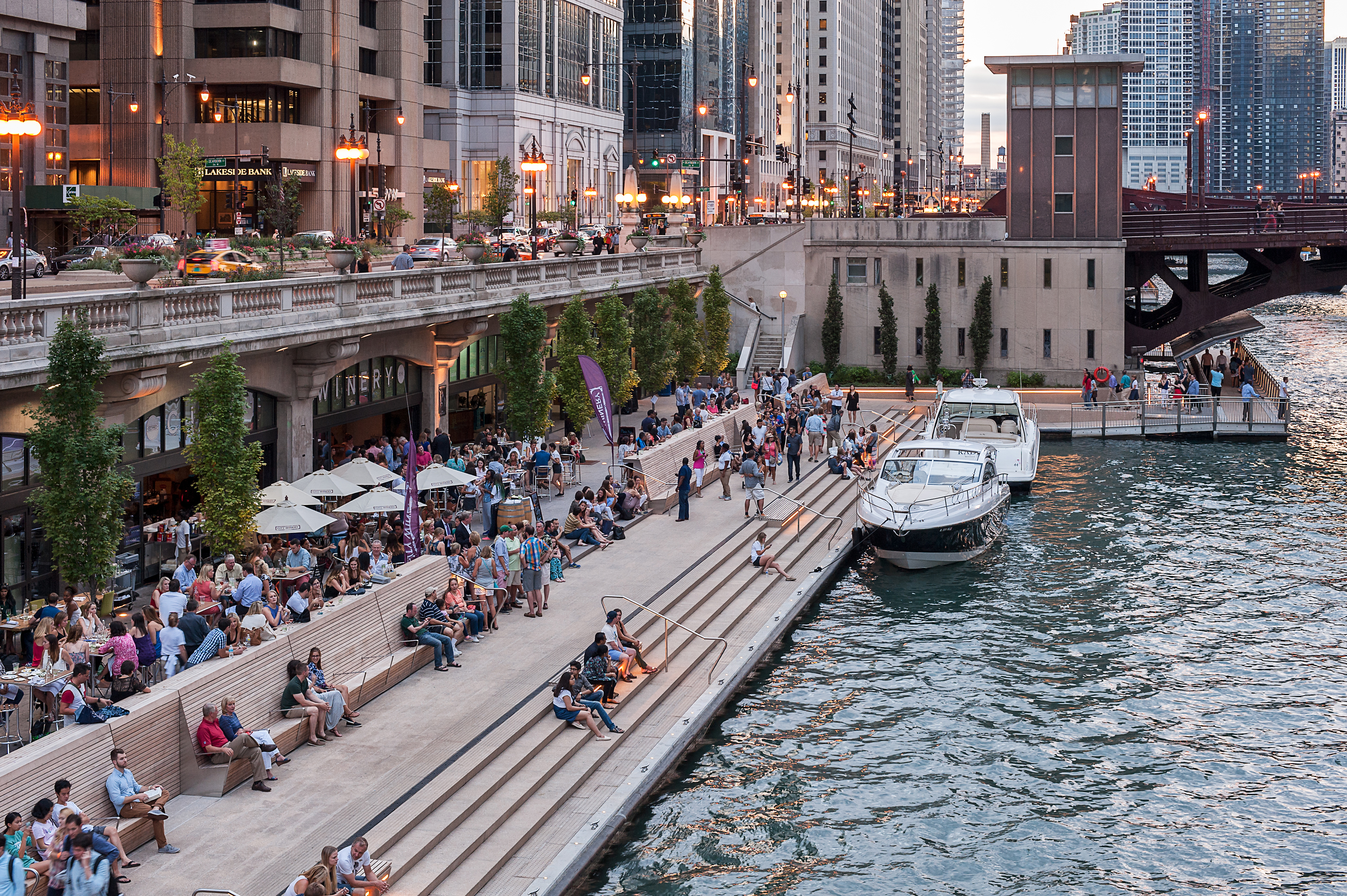 The site has a long and storied history that in many ways mirrors the development of Chicago itself. Once a meandering marshy stream, the river first became an engineered channel to support the industrial transformation of the city. Architect and urban planner Daniel Burnham introduced a new civic vision of riverside promenades with the addition of the Wacker Drive viaduct. Building off the previous studies of the river, the latest intervention provides a pedestrian connection along the river between the lake and the river’s confluence.
The site has a long and storied history that in many ways mirrors the development of Chicago itself. Once a meandering marshy stream, the river first became an engineered channel to support the industrial transformation of the city. Architect and urban planner Daniel Burnham introduced a new civic vision of riverside promenades with the addition of the Wacker Drive viaduct. Building off the previous studies of the river, the latest intervention provides a pedestrian connection along the river between the lake and the river’s confluence.
The design team needed to expand the pedestrian program spaces and negotiate a series of under-bridge connections between blocks. Further, the design had to account for the river’s annual flood dynamics of nearly seven vertical feet. Turning these challenges into opportunities, the team imagined new ways of thinking about this linear park. Rather than a path composed of 90-degree turns, the team re-conceived of the path as a more independent system — one that, through changes in its shape and form, would drive a series of new programmatic connections to the river.
Beijing 798 Arts District Vision Plan
By Sasaki, Beijing, China
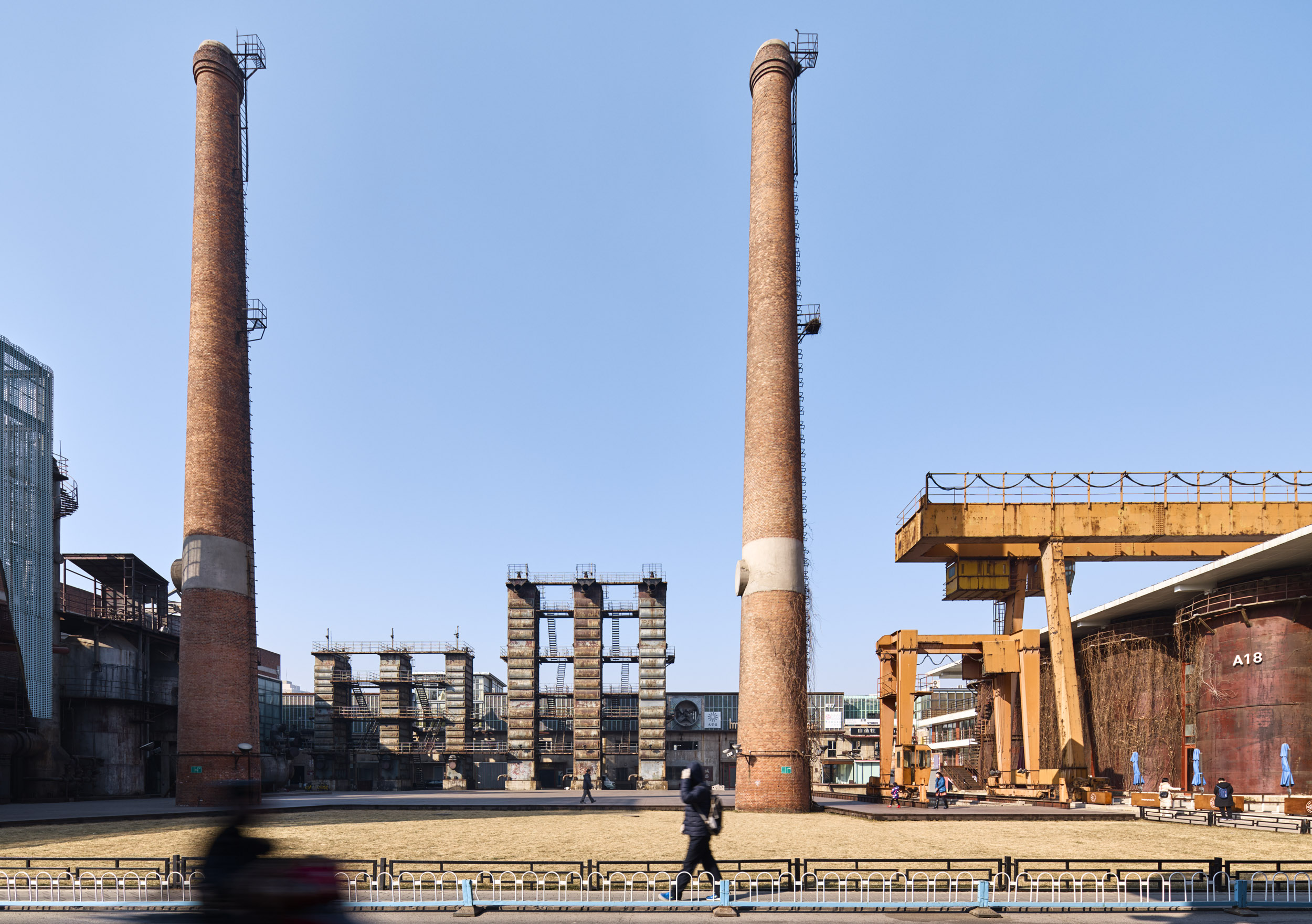
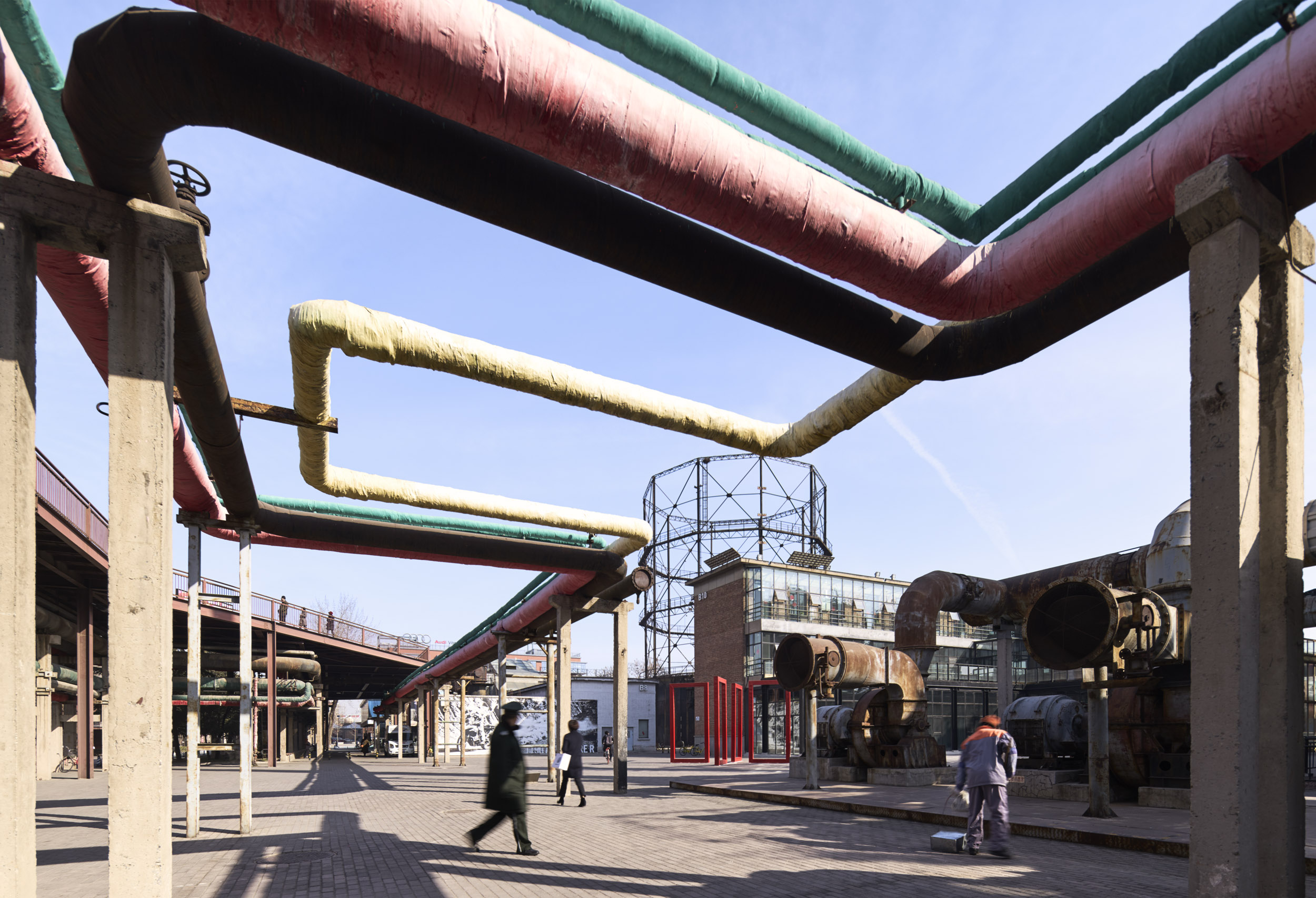 Factory 798 and others around it once made weapons components. Working with a Belgian philanthropist who owns one of the world’s largest collections of contemporary Chinese art, Sasaki created a vision plan for the 798 Arts District that sought to solidify its role as a major force in China’s arts scene.
Factory 798 and others around it once made weapons components. Working with a Belgian philanthropist who owns one of the world’s largest collections of contemporary Chinese art, Sasaki created a vision plan for the 798 Arts District that sought to solidify its role as a major force in China’s arts scene.
In 2004, the government considered these 50-year-old East German designed factory buildings as a low density waste of space in a city that needed to build vertically. Although these factory buildings are what give the district its unique architectural aesthetic, Beijing is a metropolis that values its blend of rich ancient history and contemporary architecture, but tends to ignore its mid-century industrialism. Seeing the potential long-term value of the district, Sasaki and client Urbis Development worked together to create a vision plan that would emphasize the district’s modern style and integrate its unique architecture and industrial elements.
Navy Pier
By James Corner Field Operations, Chicago, IL, United States
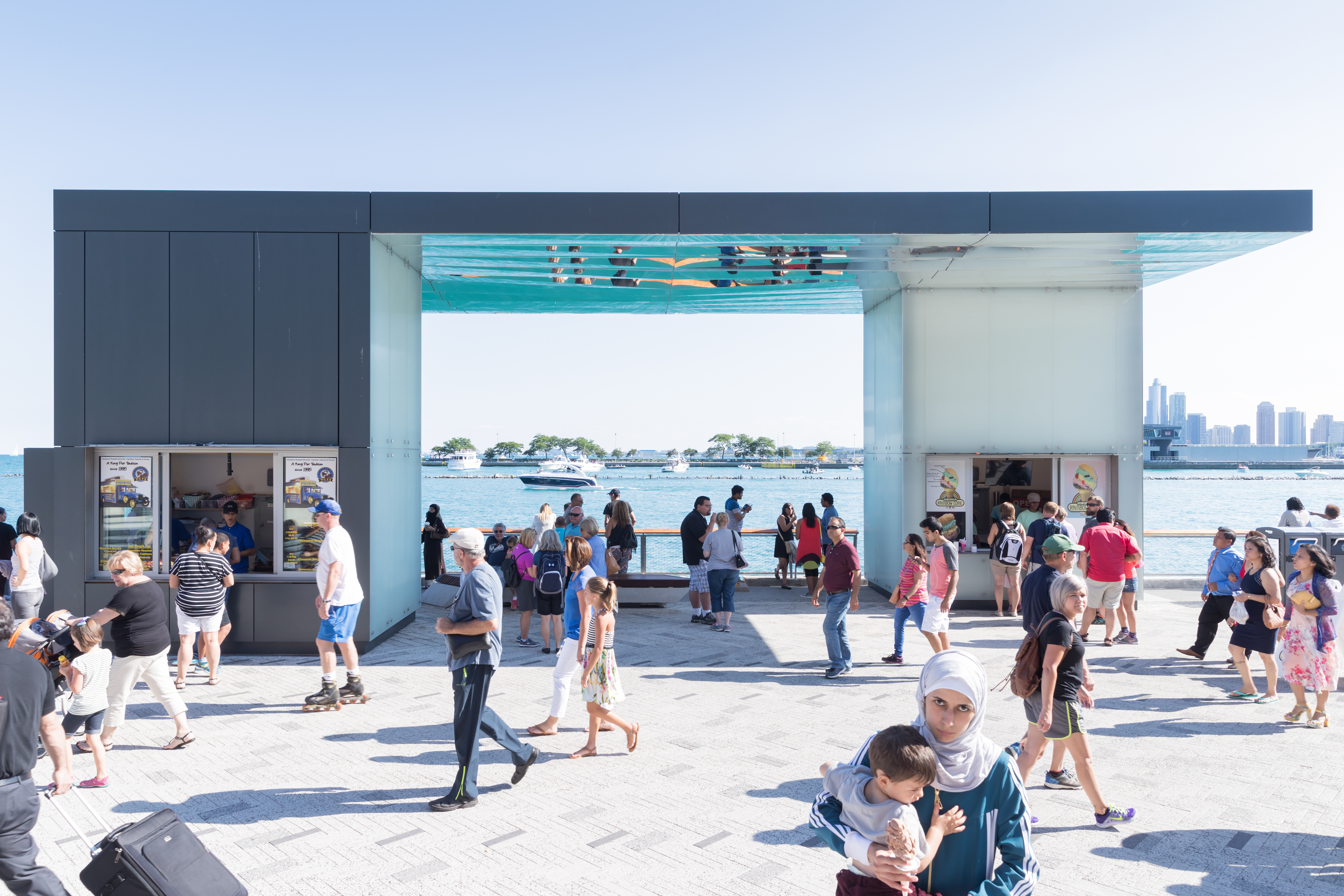
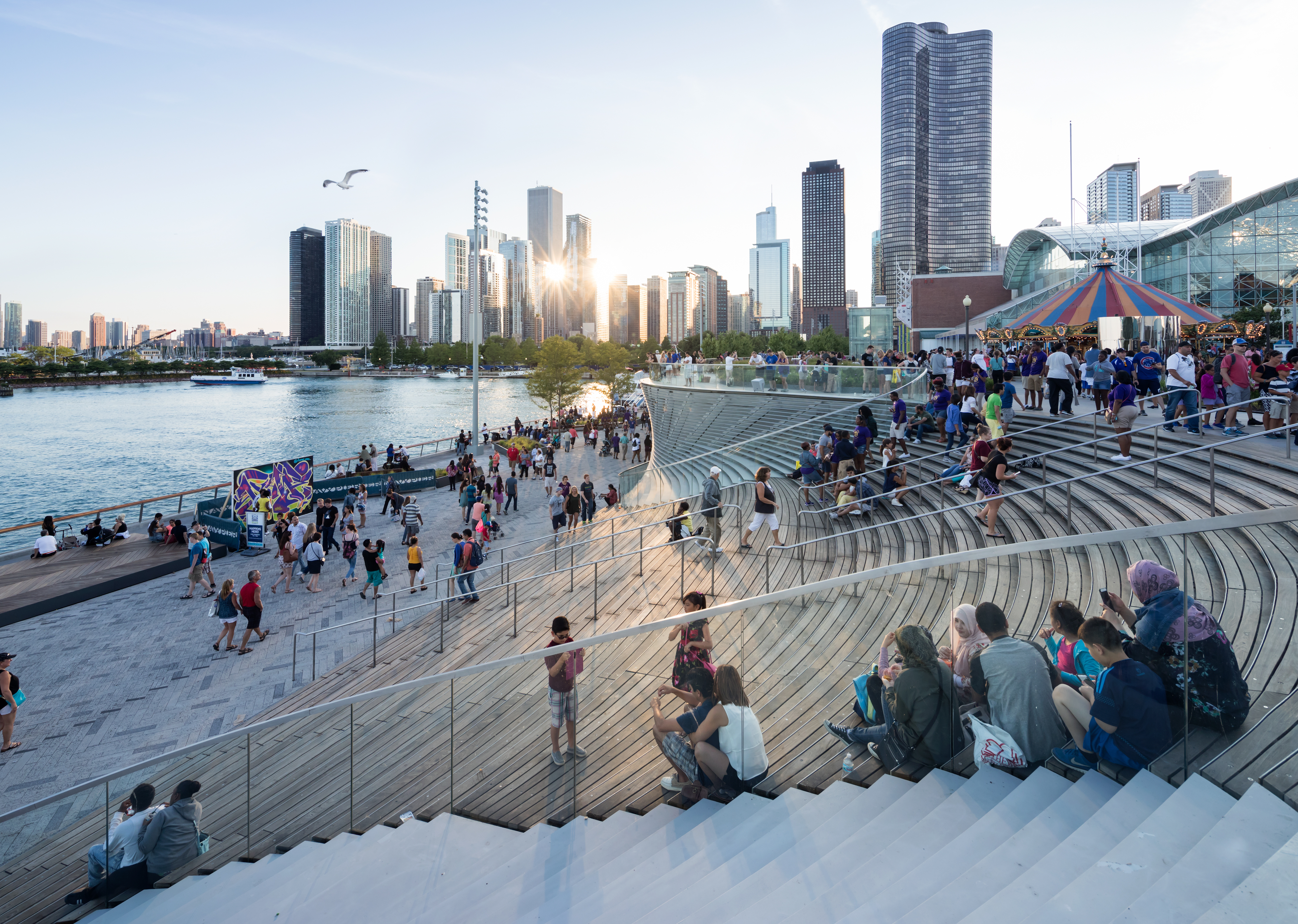 Field Operations designed a contemporary “Pierscape” to renew Chicago’s Navy Pier and the experience and connection to Lake Michigan. Re-imagined as a spine that extends from the lake back into the city, the Pier’s South Dock anchors a series of thematic rooms filled with engaging social spaces, contemporary architecture, stunning water features, atmospheric lighting and amusements.
Field Operations designed a contemporary “Pierscape” to renew Chicago’s Navy Pier and the experience and connection to Lake Michigan. Re-imagined as a spine that extends from the lake back into the city, the Pier’s South Dock anchors a series of thematic rooms filled with engaging social spaces, contemporary architecture, stunning water features, atmospheric lighting and amusements.
Chicago’s Navy Pier is the great “people’s pier” envisioned as part of Daniel Burnham’s 1909 plan for how Chicago met the lakefront. 2016 marked the Pier’s centennial anniversary and the completion of a first-phase transformation of Navy Pier into the people’s pier once again. The approach for the redesign deployed a three part strategy of strengthening connections between the city and lake, refreshing and decluttering the pier to make way for new infrastructure, and embracing Chicago.
Last chance: The 14th Architizer A+Awards celebrates architecture's new era of craft. Apply for publication online and in print by submitting your projects before the Final Entry Deadline on January 30th!
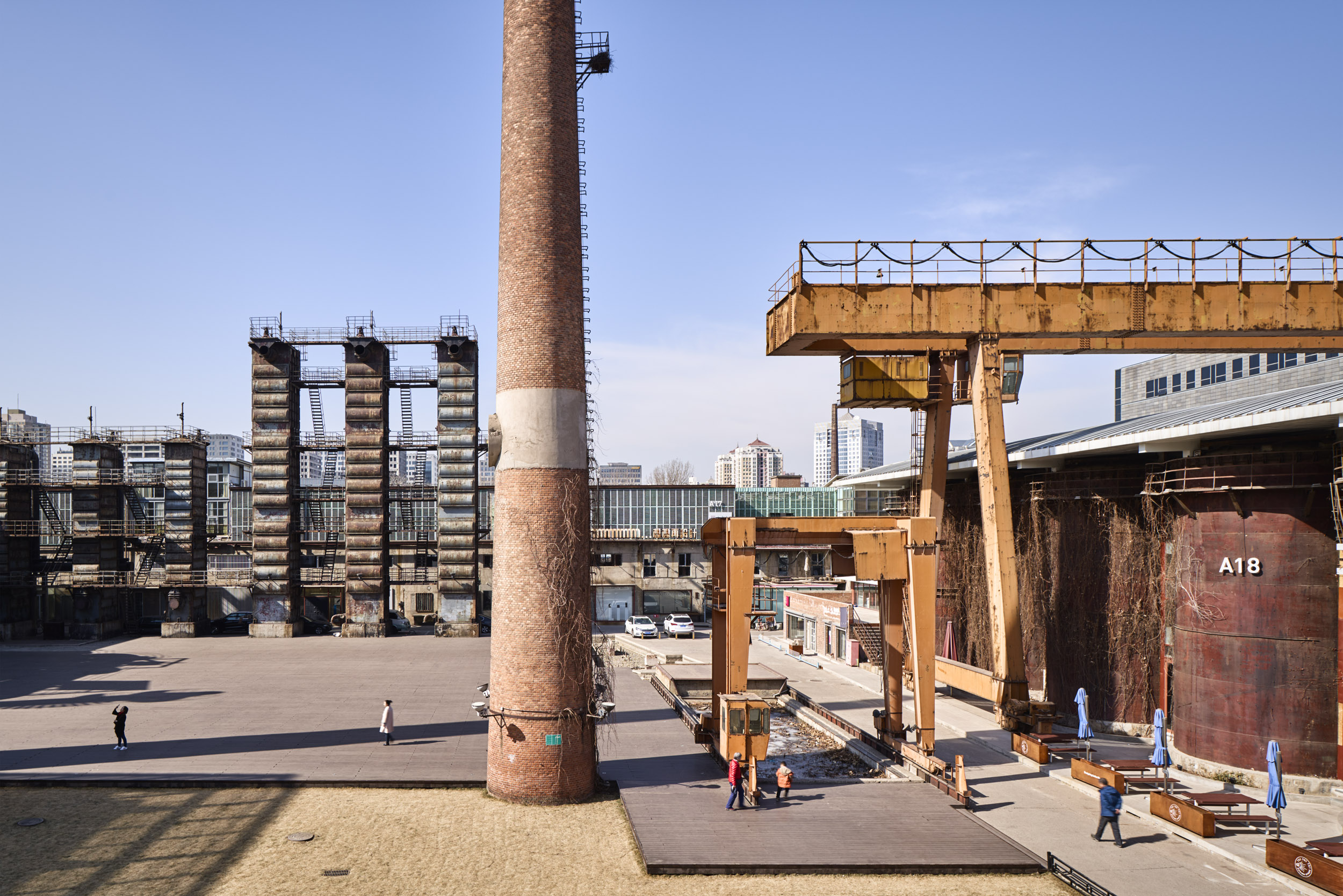
 Beale Street Landing
Beale Street Landing  Beijing 798 Arts District Vision Plan
Beijing 798 Arts District Vision Plan  Chicago Riverwalk
Chicago Riverwalk  Navy Pier
Navy Pier  The Underline
The Underline 


