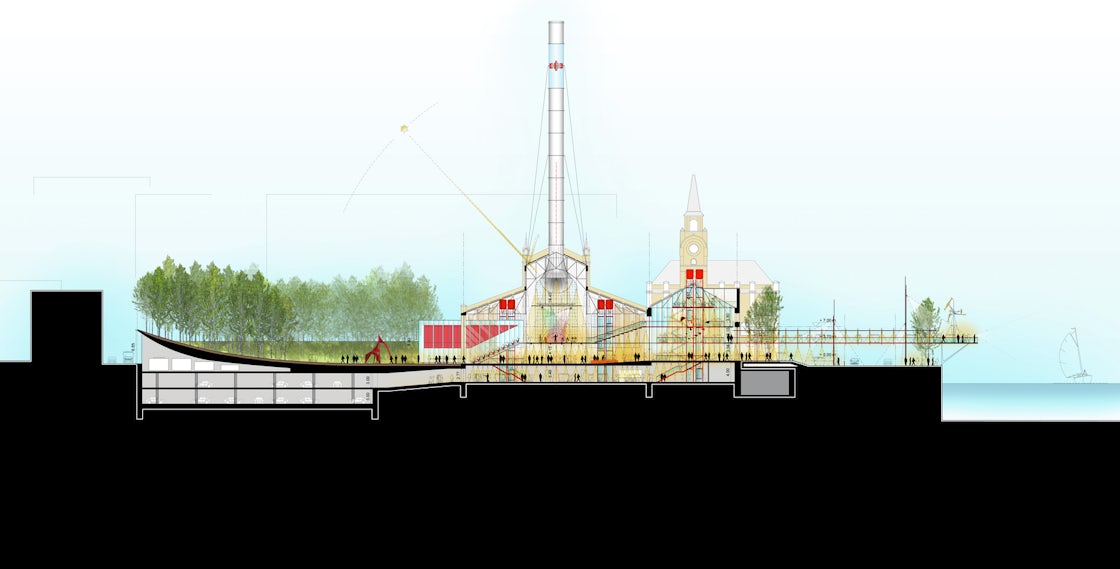Paris. Los Angeles. Oslo. New York. Renzo Piano Building Workshop has fostered an arguably unparalleled reputation for delivering cultural landmarks in many of the world’s most iconic cities, and the firm’s track record has not gone unnoticed in Russia. It was revealed this week that the V-A-C Foundation — an organization focused on the development of contemporary art across the country — has commissioned RPBW to design a vast new cultural center in Moscow, and the practice has released renders and drawings of their ambitious plans for the 240,000-square-foot former industrial site.

Among the presentational materials, Piano’s characteristically detailed section drawing offers up a clear illustration of the architect’s intentions for the site, which is dominated by the iconic GES2 Power Station. Taking a slice through the 490-foot-long (150-meter-long) site, Piano reveals his intention to recuperate the original “Central Nave” of this towering industrial structure, providing a 75-foot-high exhibition space illuminated by directional light from far above. The distinctive chimneys will not only be retained, but transformed into essential elements of the center’s natural ventilation system.

Outside of the main building, Piano appears to have taken inspiration from the popular external terraces of his recently completed Whitney Museum of American Art: the architect is proposing a pier-style walkway extending from the power plant all the way to the edge of the Moskva River. On the other side of the new GES2 structure, the section shows how a natural amphitheater will be formed by new topography on three sides of the site, to be utilized as an open-air theater during the summer.

Additional programmatic areas outside will include a sculpture garden and piazza, while internal spaces will include library, bookshop, café, and auditorium. A further area dedicated to educational functions will host V-A-C’s Curatorial Summer School together with new courses and workshops on modern art. This space will be supplemented by an artist residency block and additional classrooms. Renders of both internal and external spaces give a glimpse of how the completed center will look:



Construction is projected for completion around the end of 2018 to the beginning of 2019. For further images and information on this and other RPBW projects, check out Piano’s extensive firm profile.




