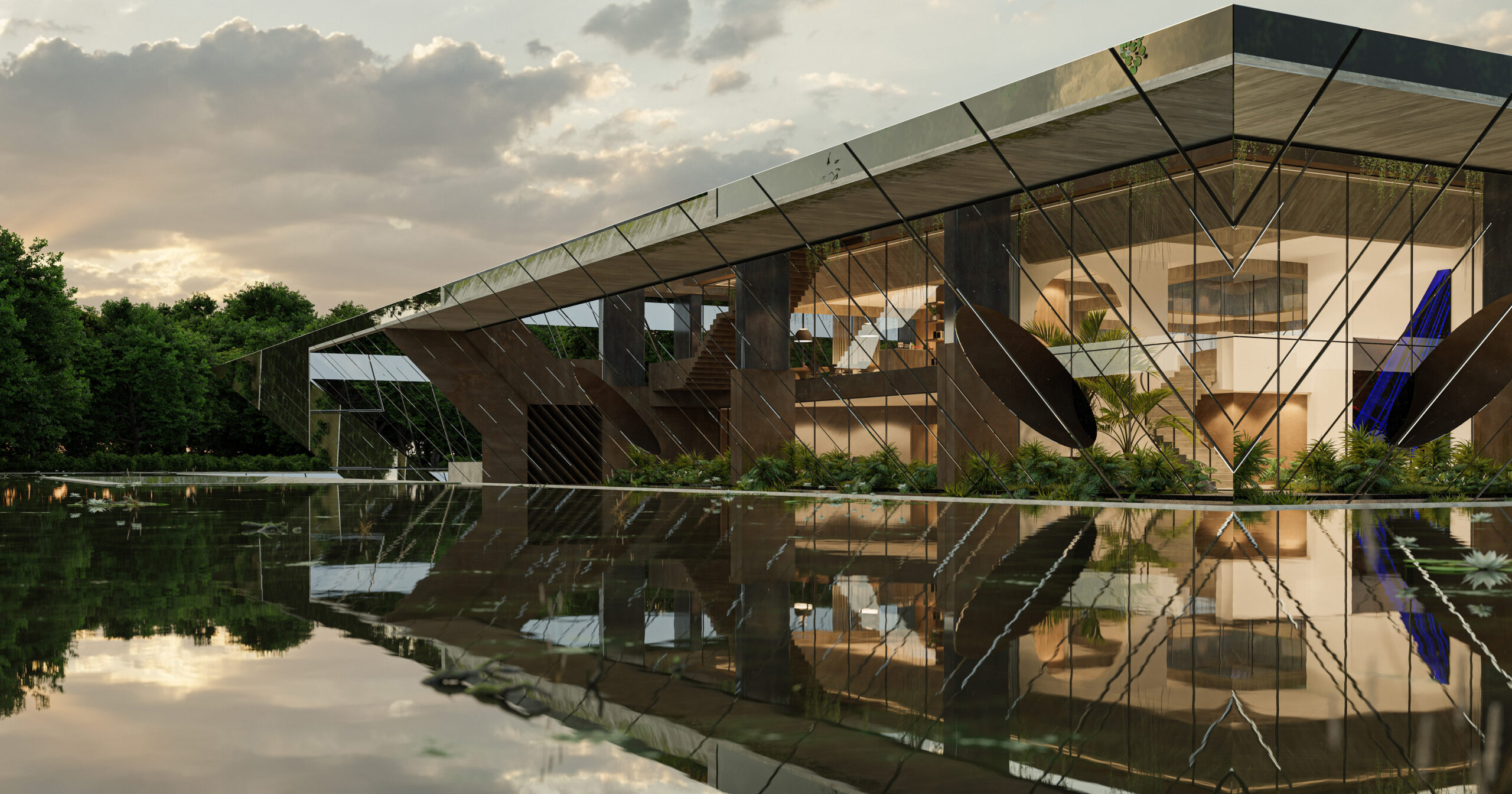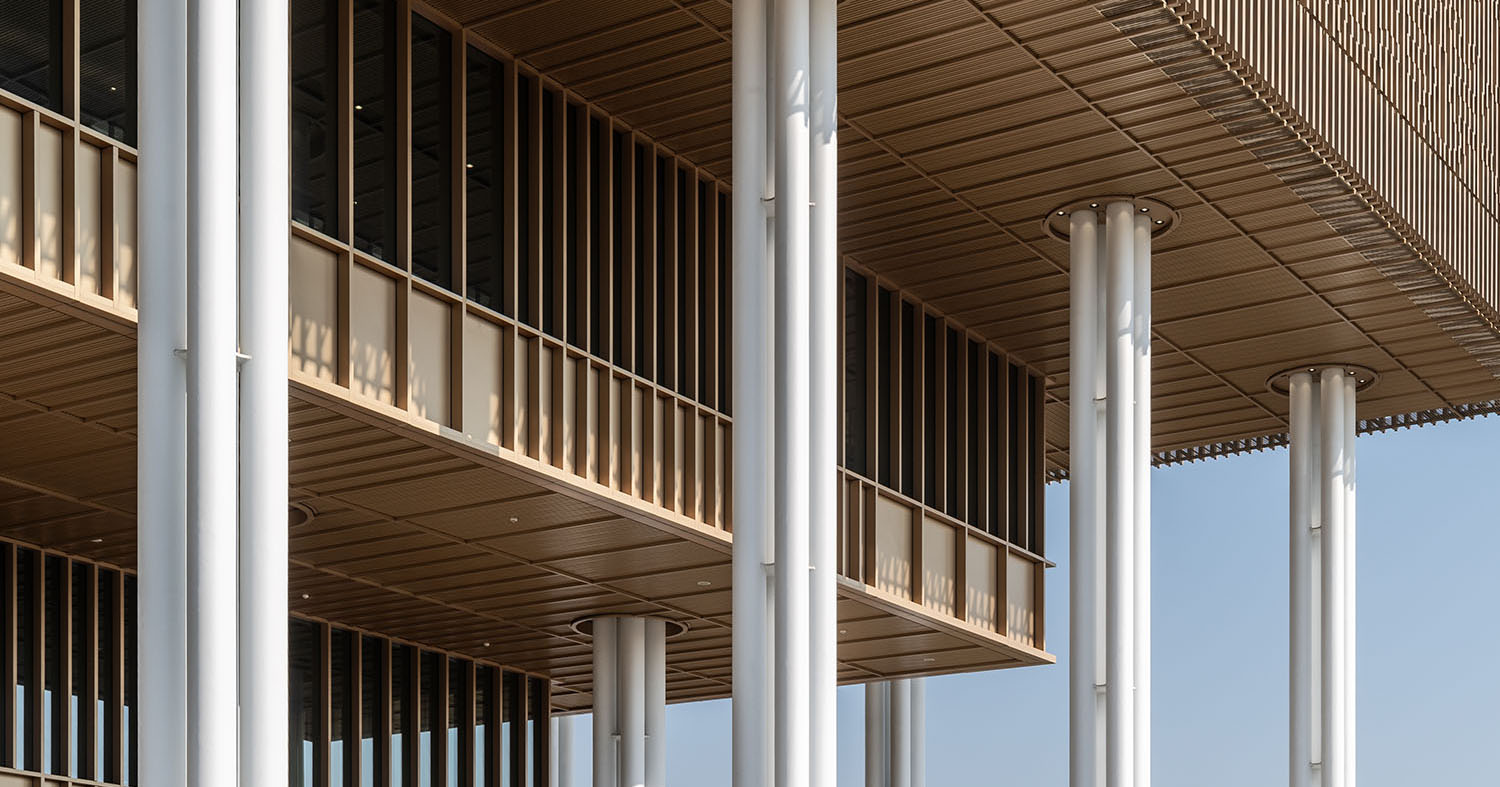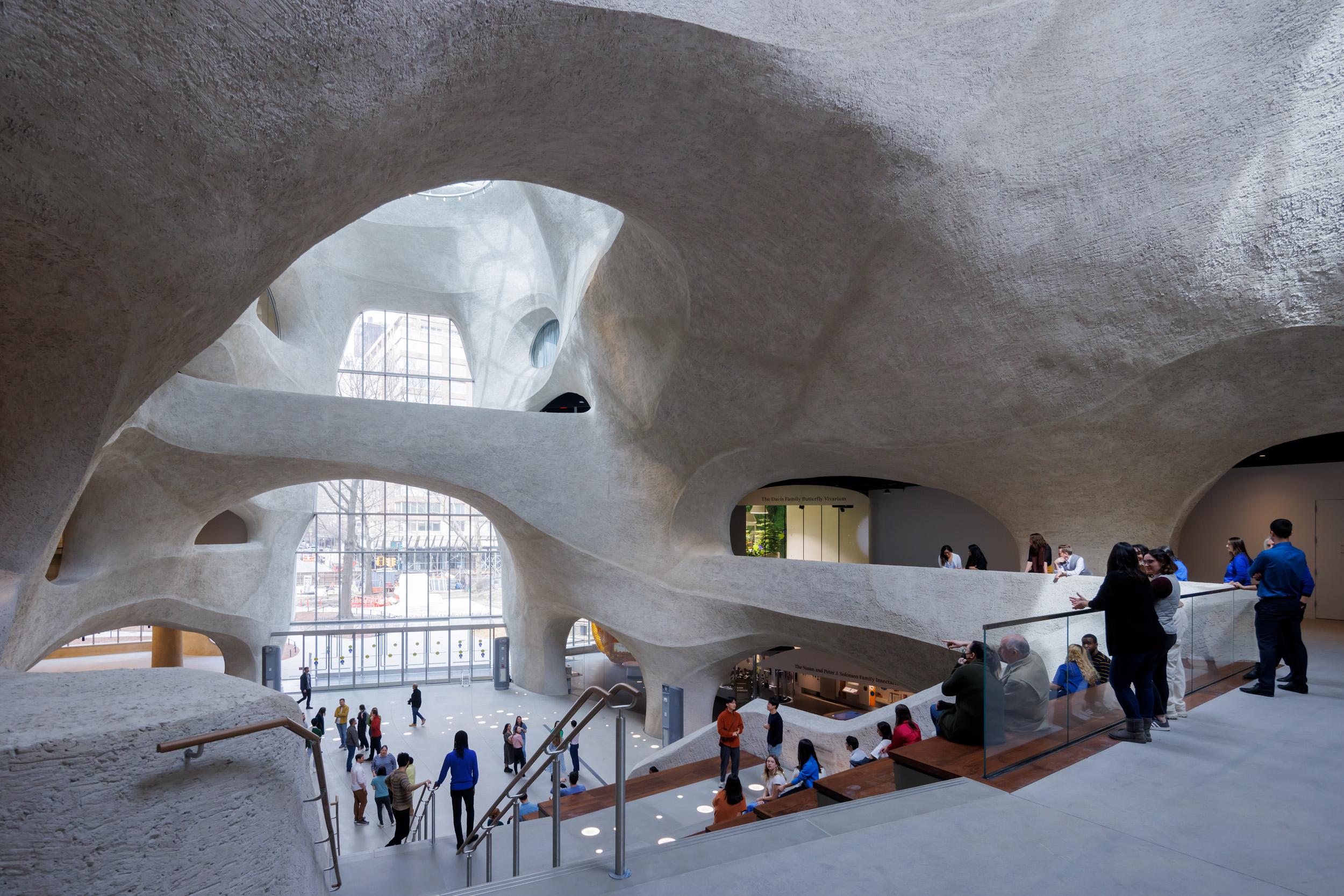Underground living holds many negative connotations. Obscurity, claustrophobia, darkness. Yet, despite the premium we put on natural light and fresh air, there are benefits to subterranean habitation. Underground spaces benefit from thermal insulation against heat and cold, and building beneath the earth’s surface could help preserve ecosystems in the open air. What if we could embrace the benefits of subterranean dwelling while ameliorating the shortcomings? The Belgian design firm Claerhout–Van Biervliet Architects has a radical plan to do just this. The craziest part? Their prototype for the Periscope House could become a reality.
The project’s intricate complexity almost defies conventional design descriptions; it not only challenges common expectations of what architecture can and should do but also asks us to rethink the utility of imposing a dichotomy between physical and virtual realms, which are already merged in our lived realities. In short, the Periscope House — which is built completely below terrain level yet features a large central patio and a contour of outdoor space — addresses common issues associated with underground environments by introducing a dynamic system of movable double mirrors. These mirrors, functioning as periscopes, can be adjusted to bring natural light and expansive views into the heart of the subterranean dwelling, transforming the typically dark and oppressive atmosphere into a verdant oasis.
During the day, solar-powered mechanisms elevate the mirrors, while at night, they retract, blending back into the landscape. This dual-purpose design also supports sustainability by utilizing gravitational energy, which is converted into mechanical energy to generate power (the upper mirror doubles as a plant container for hanging vegetation), integrating green infrastructure with cutting-edge technology. Most crucially, the project’s thesis is that the periscope system is “more than a reflection of reality. It revolutionizes our perception by entirely displacing it.”
In this exclusive interview, Architizer’s Managing Editor, Hannah Feniak, sits down with with Xaveer Claerhout, cofounder and architect at Claerhout–Van Biervliet Architects, to uncover the ideas, inspirations and details behind the visionary design and to explore how a radical proposal is also a buildable reality and a plausible vision for the future.
Hannah Feniak: Congratulations on winning your first A+Award! What does this kind of recognition mean for your firm, and how does it aid in developing your practice?
Xaveer Claerhout: It is an important endorsement for us. Our architectural firm Claerhout – Van Biervliet is engaged daily in designing and realizing architectural projects. These projects are continuously tested against reality. With Metamorphic Art Studio — our artistic and creative studio, which operates from within our architectural firm — we, together with our son and visual artist Adriaan Claerhout, conceive and develop innovative concepts such as the Periscope project on our own initiative. The common thread here for nearly two decades now has been our conviction that artifacts in the near future will partially be able to physically metamorphose, meaning that they will have the capacity to transform and adapt.
In 2008, we launched the principle of this ‘Metamorphic Architecture’ in conjunction with an exhibition of our first manifest movie, ‘Kinetower,’ and the first metamorphic prototypes of transforming lamps in Verona (Italy). Today, this A+Award indicates that the Periscope project is relevant and appreciated by both a specialized architectural jury and a global audience of architecture enthusiasts.
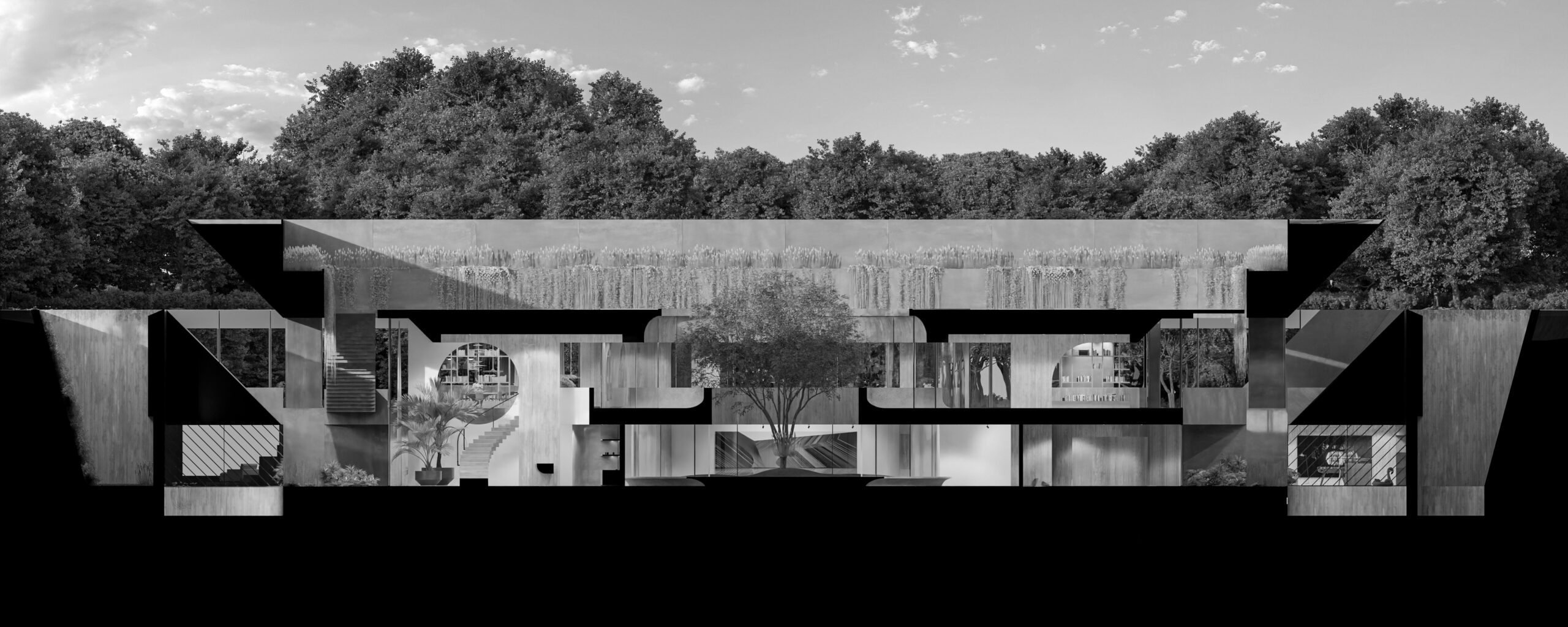
View over landscape on level -1: upper mirror up/lower mirror up
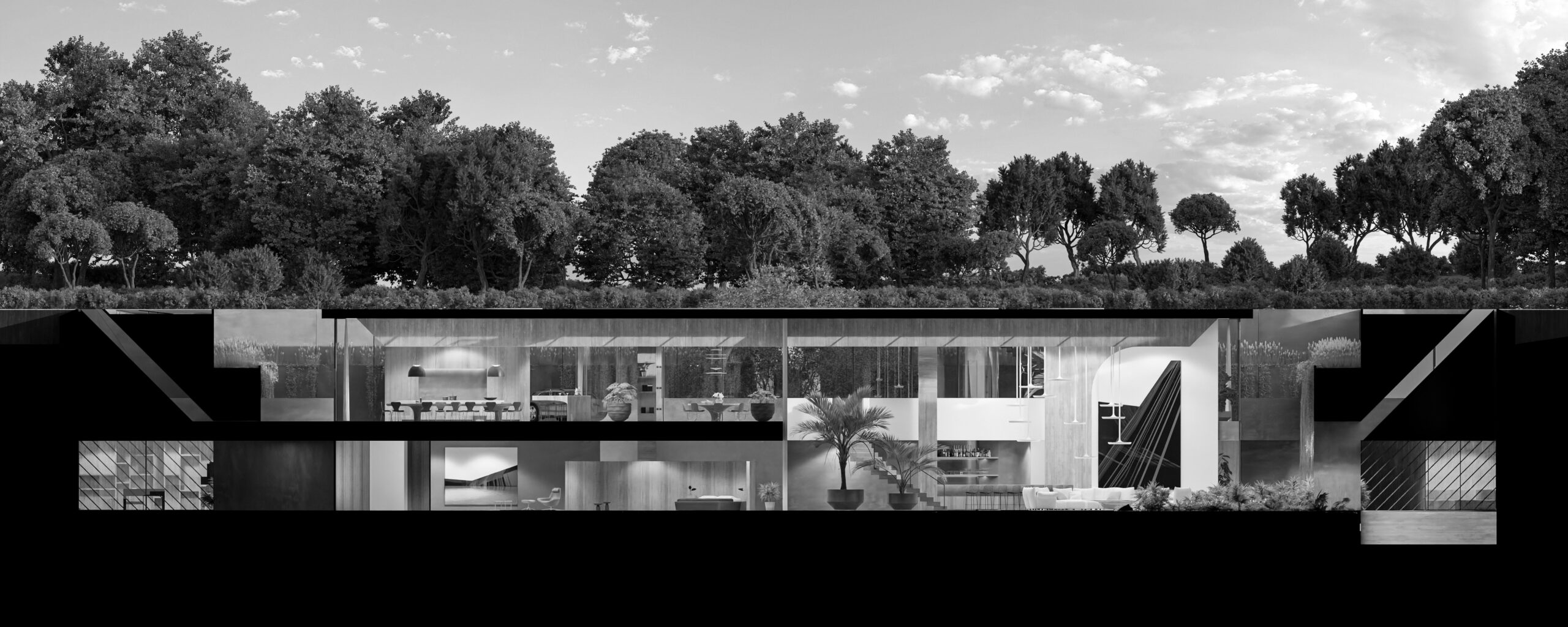
No view over landscape: upper mirror down/lower mirror up | PERISCOPE – reality displacement as space enhancer and energy storage device by Claerhout – Van Biervliet Architects, Concept | Popular Choice Winner, Unbuilt Private House (L > 3000 sq ft) | Visualizations by Adriaan Claerhout
HF: Your portfolio largely consists of context-driven residential designs with striking geometric and textural elements. How would you define your firm’s architectural approach and design philosophy?
XC: This is true for our specific architectural assignments we have realized so far with our architectural firm Claerhout – Van Biervliet. We have clients who approach us for a tailor-made building for their specific program and context. We create their house, apartment, retreat or office with an organic and flowing feeling and functionality, where light and space play the key role. Our driving force is creating spaces that inspire happiness and well-being.
Within Metamorphic Art Studio, we are looking for more archetype-driven solutions and innovations. The aim is not only to conceive but to also effectively realize these innovations as much as possible through integration into context-driven architectural designs.
We have become convinced through designing and developing many transformative prototypes, metamorphic light fixtures, buildings and artworks that there is an archetypal relationship between open forms and a lot of light and air — and vice versa. Some of our metamorphic artifacts, such as the artwork named ‘Cuts’ and the lamp named ‘New York,’ make part of the permanent collection of the Museum Centre Pompidou in Paris since 2016. Artifacts that can transform and metamorphose their shape in order to adapt to the needs of the moment are often intuitively and universally understood. Buildings come to life and open up in order to receive light and air where and when needed and can then close up again as if they were an organism.
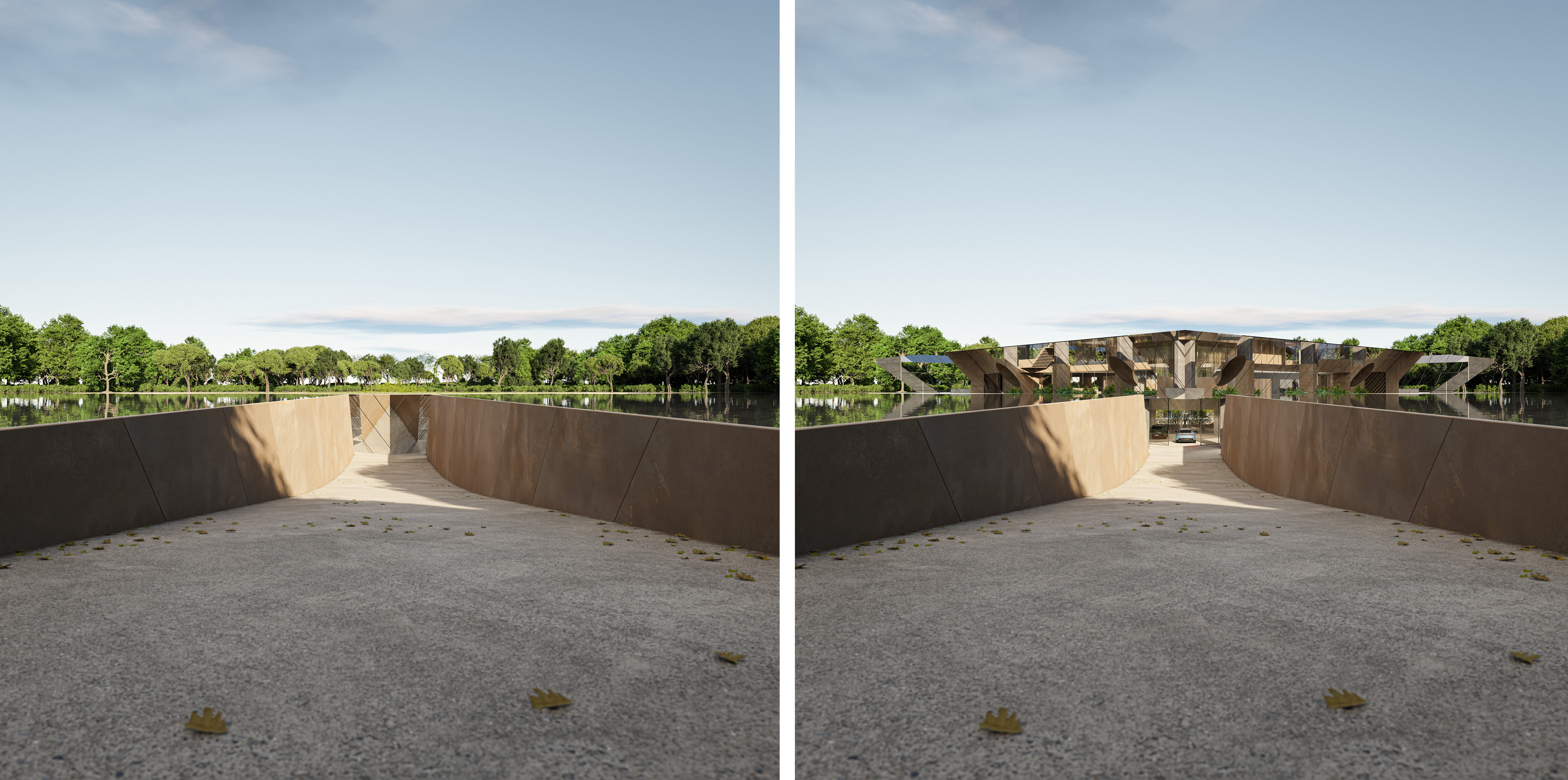
Right: Upper mirror down, building closed | Left: Upper mirror up, building accessible
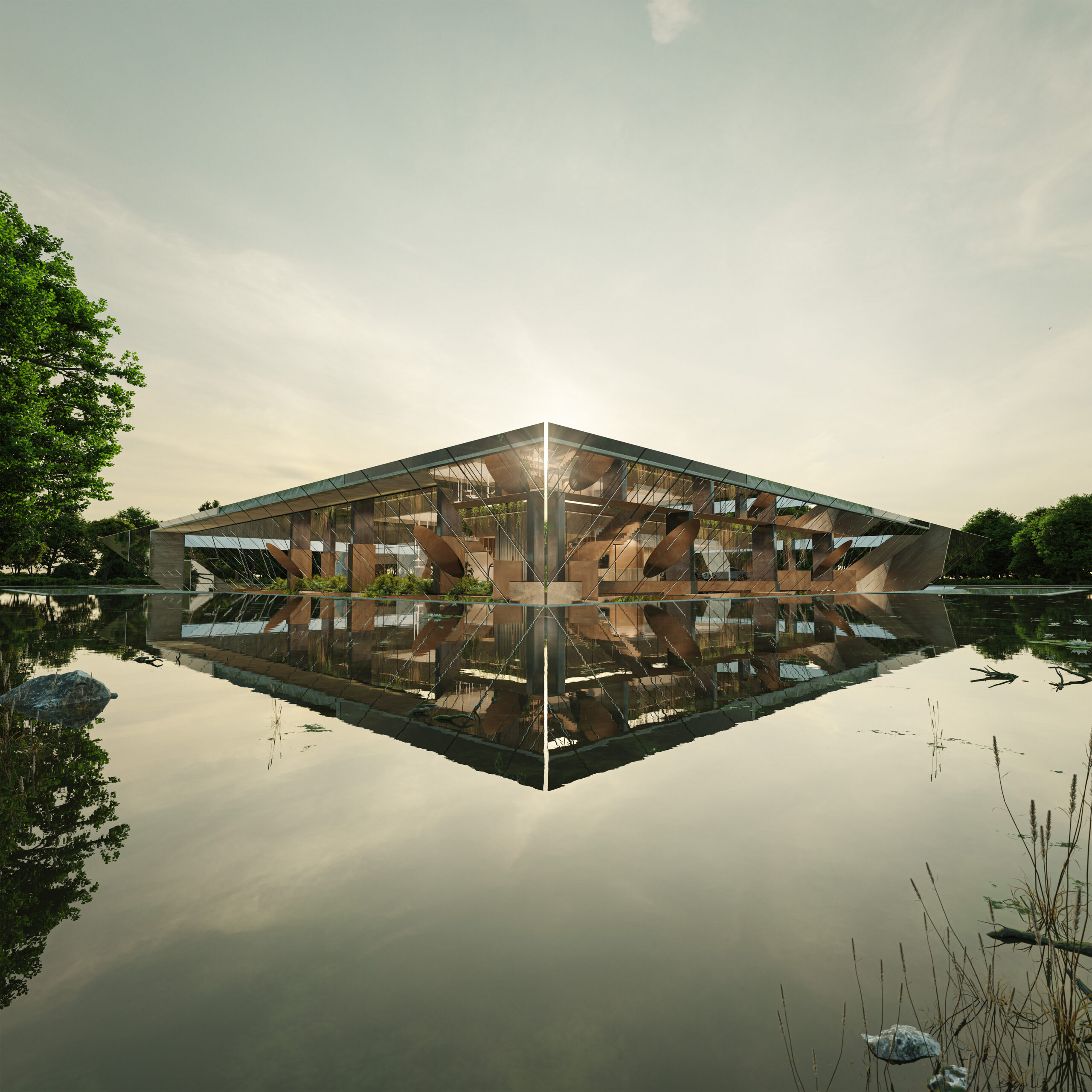
Upper mirror up; view over the landscape | PERISCOPE – reality displacement as space enhancer and energy storage device by Claerhout – Van Biervliet Architects, Concept | Popular Choice Winner, Unbuilt Private House (L > 3000 sq ft) | Visualizations by Adriaan Claerhout
HF: Your A+Award-winning project, PERISCOPE, imagines a semi-subterranean structure that uses retractable mirrors to bring light and atmosphere below grade to create a microclimate. What inspired — or, led you to develop — this project?
A combination of several elements:
• The primal idea of retreating and being protected by a hole in the ground is a typically pandemic thought that triggered our imagination.
• The COVID-19 crisis gave us time to conceive and develop this innovative concept.
• The increasing scarcity of building land often results in enormous basements that nevertheless need to house primary living and working functions but always suffer from dreary ‘basement architecture’ with a lack of light and view.
• By extrapolating the idea of retractable periscope mirrors on an architectural scale, light and view can be brought to underground levels, solving the above issue.
• The basic fascination of finding solutions to discreetly nesting a building in a valuable natural environment.
• The challenge of reactivating a Roman or Palladian building scheme by making it four-dimensional and adaptive.
• Finally, the intriguing challenge of combining the centuries-old periscope system to bring light and view to a subterranean level with a gravity battery.
We have tried to bring all these elements together in a synergetic way. The short film, featured at the top of this article, illustrates how an underground building can come to life.

Left: Upper mirror down/lower mirror up, providing a view over the inner gardens | Center: Upper mirror rising | Right: Upper mirror up
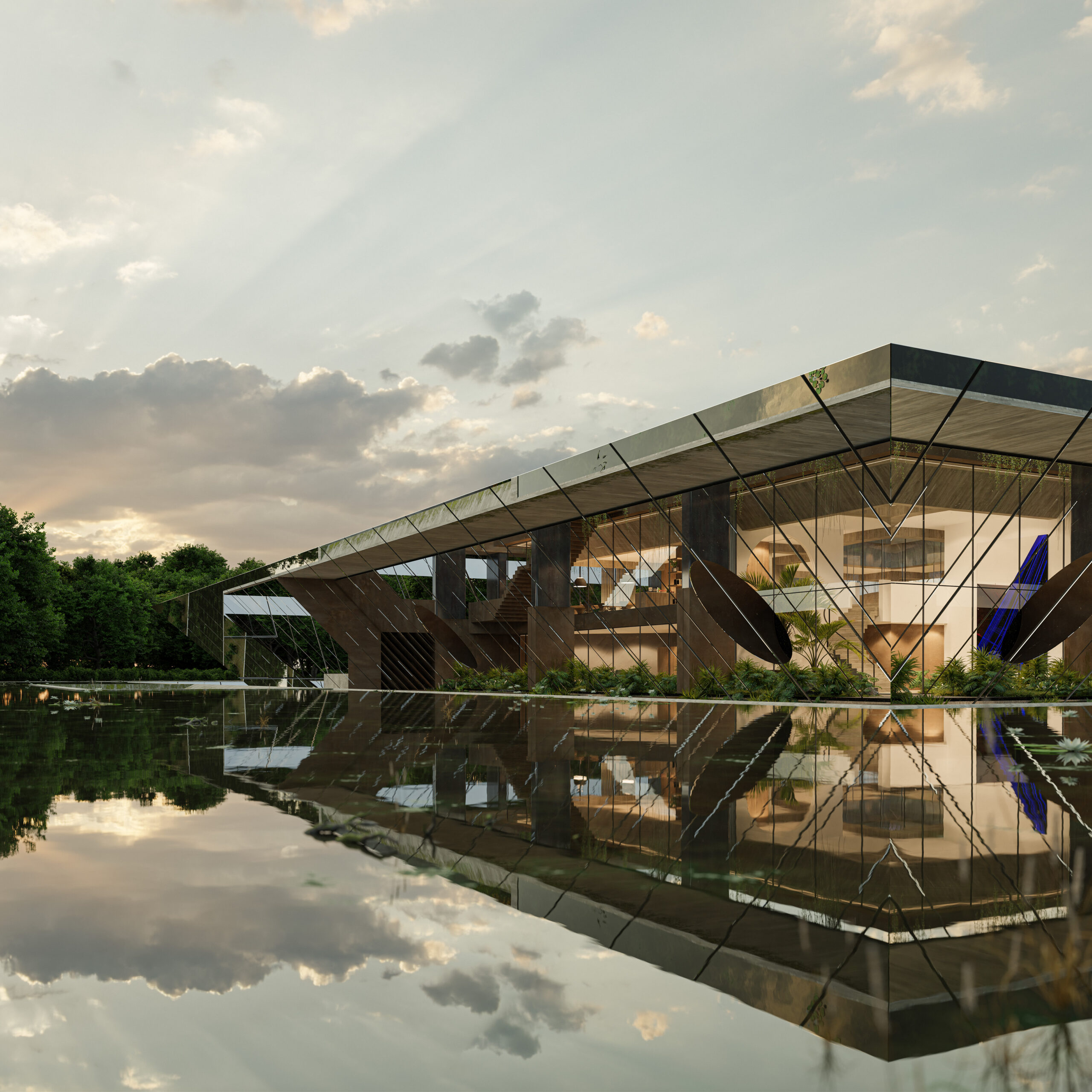
Upper mirror up/lower mirror -2, providing a view over the landscape for level -2 | PERISCOPE – reality displacement as space enhancer and energy storage device by Claerhout – Van Biervliet Architects, Concept | Popular Choice Winner, Unbuilt Private House (L > 3000 sq ft) | Visualizations by Adriaan Claerhout
HF: With its dynamic solar-powered framework, imagined as a “space enhancer,” PERISCOPE presents an architecture that blurs the distinction between the physical and virtual realms — a phenomenon we experience daily. Why do you think it is important that architects explore this concept?
The physical reality is increasingly cannibalized by virtual reality. The latter tries more and more to compete with the ‘static’ physical world. It is Metamorphic Art Studio’s aspiration to provide a counterbalance by focusing on virtualizing the physical reality. Hence our fascination to make this physical reality four-dimensional cinematographic or metamorphic through art, design and architecture. This opens up a new truly dynamic world. Architecture designed and functioning as a living organism where all parts will have to interact extremely sparingly and efficiently. The tools are already available: Parametrics to design skin and bone architecture and by implementing mechatronica, Metamorphics to make this architecture smart.
HF: Conceptual projects are key for firms to hone their design approaches and fine-tune visualization styles. What role do “paper projects” like this one play in your studio’s culture?
In our view, Periscope is not a ‘paper project’ that fits within a utopian tradition. It is a visual 4-dimensional manifesto that opens up a world of possibilities and longs to be built in order to prove its case. The project goes beyond being an innovative concept, since the technical aspects and feasibility have already been elaborated quite extensively. Our goal is to find a client with vision, combined with a skilled team of executors in order to create magic, push boundaries and bring this project to life in this shape or another.
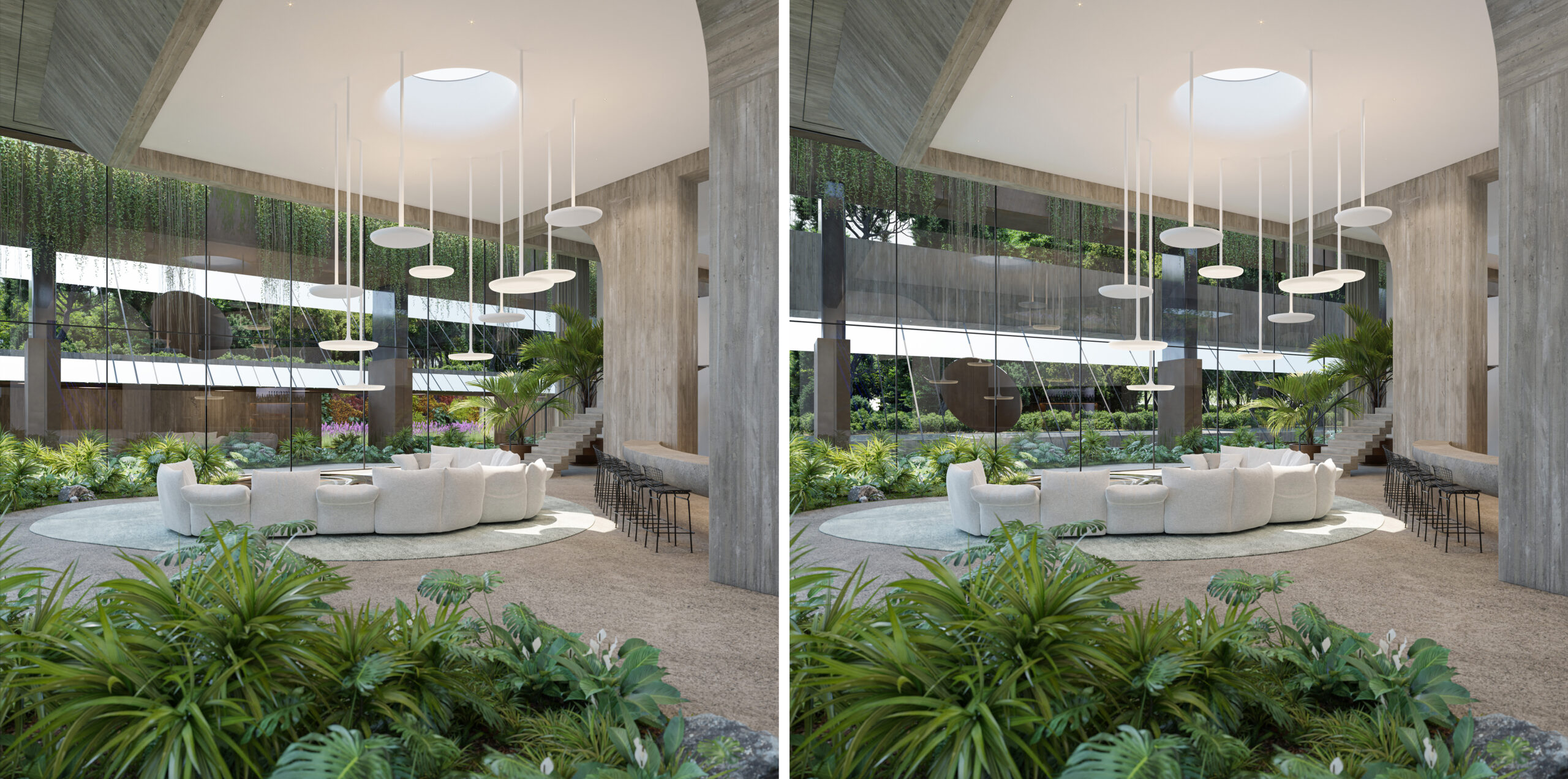
Left: Lower mirror descending | Right: View over the landscape, lower mirror down
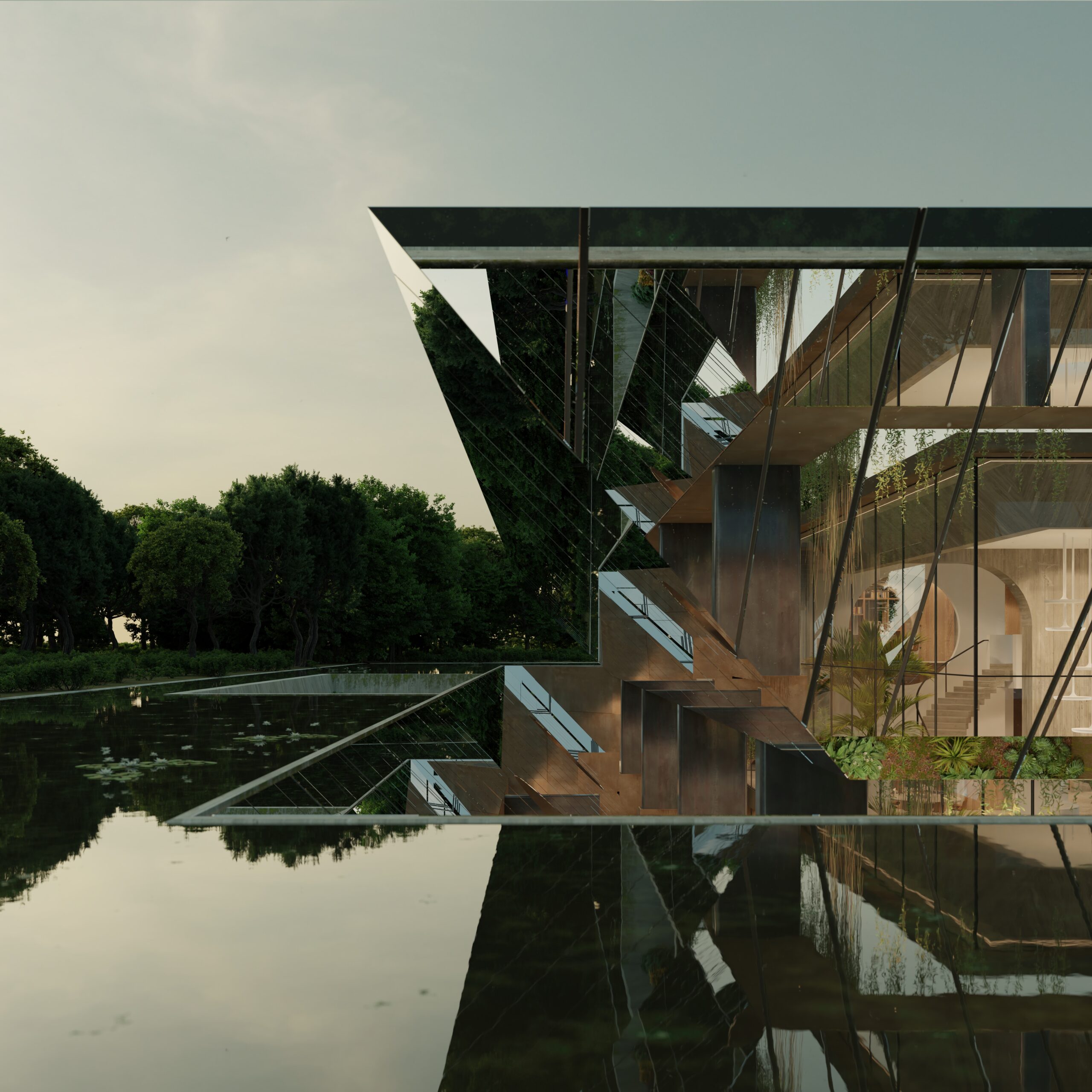
Angle view of the upper mirror up and the lower mirror up, reflecting the inside | PERISCOPE – reality displacement as space enhancer and energy storage device by Claerhout – Van Biervliet Architects, Concept | Popular Choice Winner, Unbuilt Private House (L > 3000 sq ft) | Visualizations by Adriaan Claerhout
HF: What are some of the key aspects of the process of creating PERISCOPE that will impact your built output moving forward?
A periscope is bidirectional. From underground, the view over the landscape suddenly comes inside. But what is underground is suddenly also displayed above ground. Art or car collections can be stored underground and displayed above ground when desired. Geologically interesting layers or archaeological findings can be made visible at a higher level. The mirrors can also be tilted, varying the field of view. We are currently designing a ritual building where the mirrors transition from the earthly to the heavenly. The mirrors can also become screens and bring digital content. In other words, architecture in the sharp middle between the virtual and the physical world, or in Platonic terms the Periscope as a cave explores the difference between reality and shadow. Within a broader context, the Periscope project indicates that we are always looking to discover new design paths so we can create interesting buildings.
HF: If you had one piece of advice to architecture firms considering entering the A+Awards next year, what would it be?
An opportunity not to be missed!
To see more of Claerhout – Van Biervliet Architects’ visionary work, visit the firm’s in-depth Architizer profile, and be sure to explore the work of Metamorphic Art Studio and Adriaan Claerhout Studio as well.
This article was produced in partnership with Claerhout – Van Biervliet Architects as part of an A+Awards special feature series. Top image: PERISCOPE – reality displacement as space enhancer and energy storage device by Claerhout – Van Biervliet Architects, Concept | Popular Choice Winner, Unbuilt Private House (L > 3000 sq ft)
