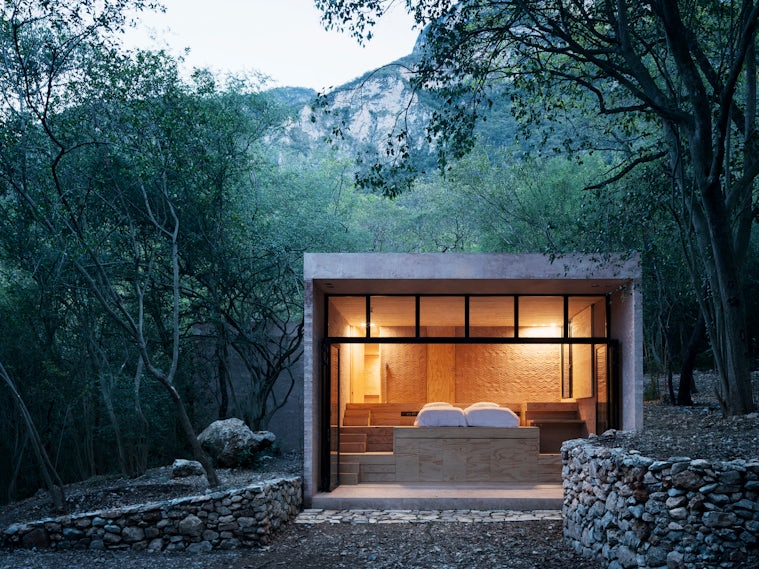OMA has officially inaugurated its first built project in the United Arab Emirates with Concrete at Alserkal Avenue. The 1,250-square-foot multipurpose venue, set in the heart of Dubai’s main arts district, opened to the public yesterday.

Alserkal Avenue was founded in 2007 in an effort to boost cultural initiatives in the region. Located in the city’s Al Quoz industrial area, it boasts 25 galleries and art spaces and now “Concrete” — an exhibition space, events space, office and service center all rolled into one building.
“Dubai is one of the cities that has a deep impact on our work, and I am very happy that this particular building is our first effort here,” said OMA founder Rem Koolhaas in a press release. “In Concrete, we are not introducing a new shape, but instead were able to infiltrate an existing building with an arts institution. This building is totally produced in Dubai; it is not a foreign ideal, and that I think is significant.”

The architects preserved and repurposed a former warehouse in the area to create the large cultural space but completely reimagined the façade as a translucent adaptable entrance. It is clad in polycarbonate plastic panels that maximize natural light and improve thermal efficiency within the building.

The semitransparent exterior appears visually lightweight and ethereal, allowing the space to stand out among the surrounding buildings. The façade also features full-height operable doors that open up to The Yard, Concrete’s main, outdoor public space.

The rest of the structure is sprayed in dark concrete with glass and mirror aggregates, causing the tilting volumes to sparkle in the sunlight.
The interior features a flexible floor plan that caters to the various events that can take place inside the shell. With 8-meter-high ceilings as well as four massive pivoting and sliding walls, Concrete is designed for multiple space configurations that fit different types of programming from performances to lectures, fashion shows and art exhibits.

Image courtesy of OMA
All major interior equipment is integrated into the ceiling to allow for this seamless transition of adaptable spaces. In addition, services spaces are consolidated at the opposite end of the building’s entrance.
“The OMA team has brought their unique aesthetic and thoughtful approach to urban architecture to the Avenue,” said Vilma Jurkute, director of Alserkal Avenue, “and in doing so, they have created a space that has started a dialogue for architectural evolution in the UAE.”
The project was led by Iyad Alsaka and Kaveh Dabiri. Interior design and engineering was completed by Dubai-based companies.
The first exhibition on view at Concrete at Alserkal Avenue, “Syria: Into the Light,” will be on view through April 3.
Photographs by Mohamed Somji, courtesy of Alserkal Avenue









