After years of planning, the Mies van der Rohe–designed Martin Luther King Jr. Memorial Library in Washington, D.C., is officially getting a face-lift. The building will close its doors on March 4 for a much-anticipated $280 million renovation by Dutch firm Mecanoo — architects of the upcoming New York Public Library Midtown Campus redesign. Take a virtual tour of the proposed transformation with this new fly through, just released by the District of Columbia Public Library.
Mecanno and D.C.’s Martinez + Johnson Architecture have created a contemporary vision for the 45-year-old library, which has fallen into a state of disrepair due to limited funds. According to the architects, the final design shows “a modern library that reflects a focus on people while celebrating the exchange of knowledge, ideas and culture.”
The new design will add 9,300 square feet of space to the building, including a rooftop event space with a landscaped terrace. Visitors will be welcomed into the library through a transparent entrance with floor-to-ceiling windows.
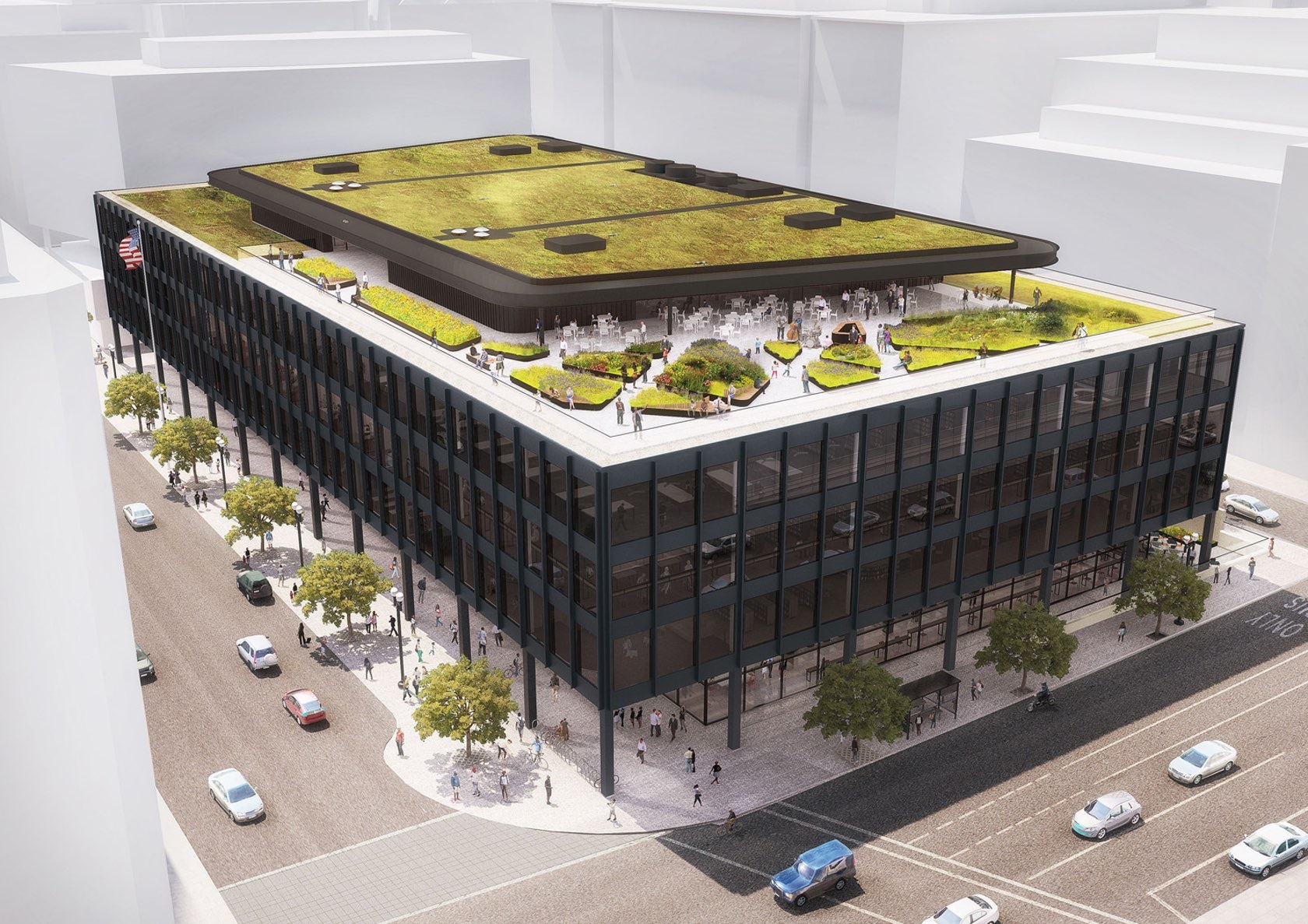
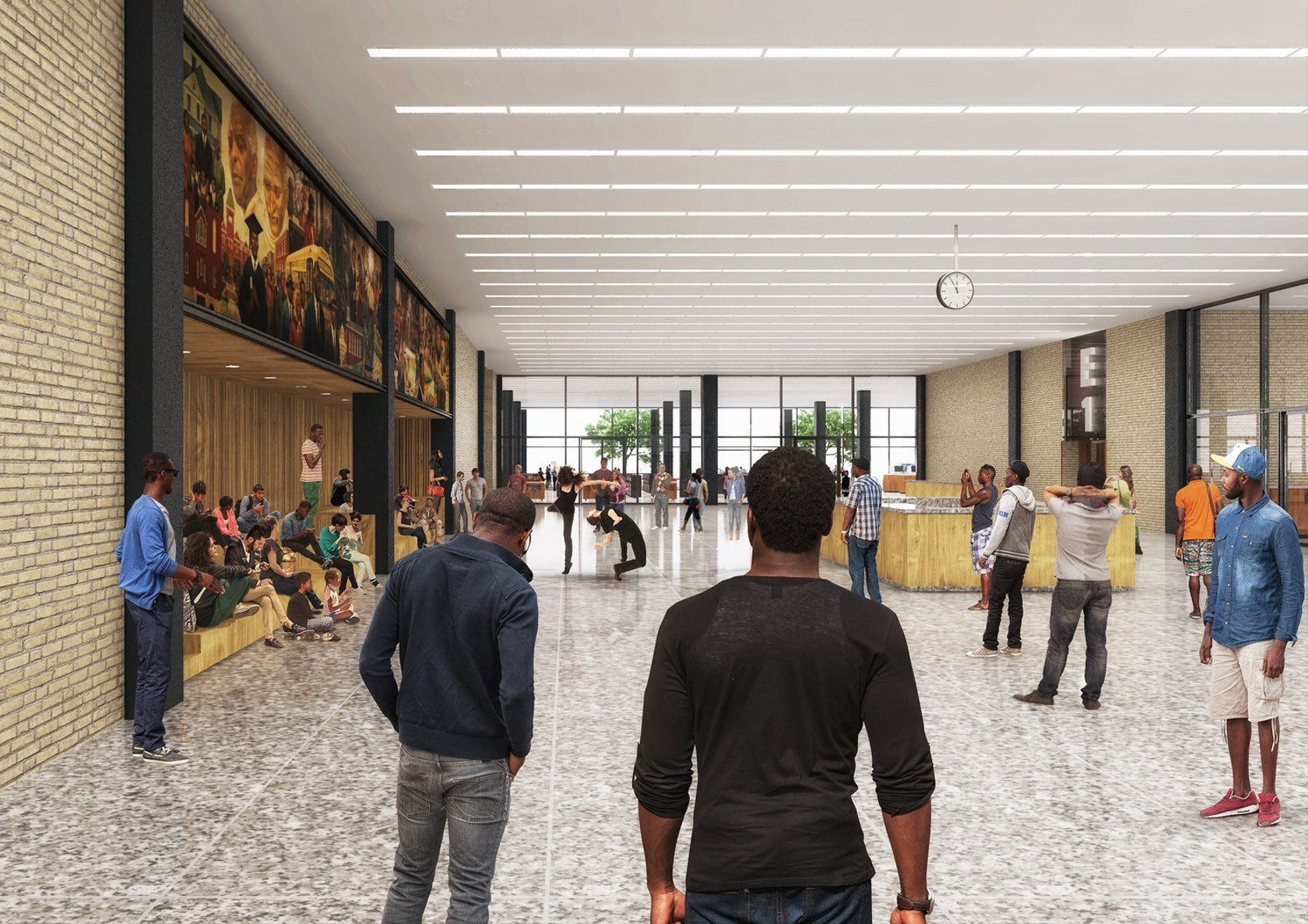
Highlights of the final design include a sculptured, monumental staircase, a bright, double-height reading room and a café with patio seating.
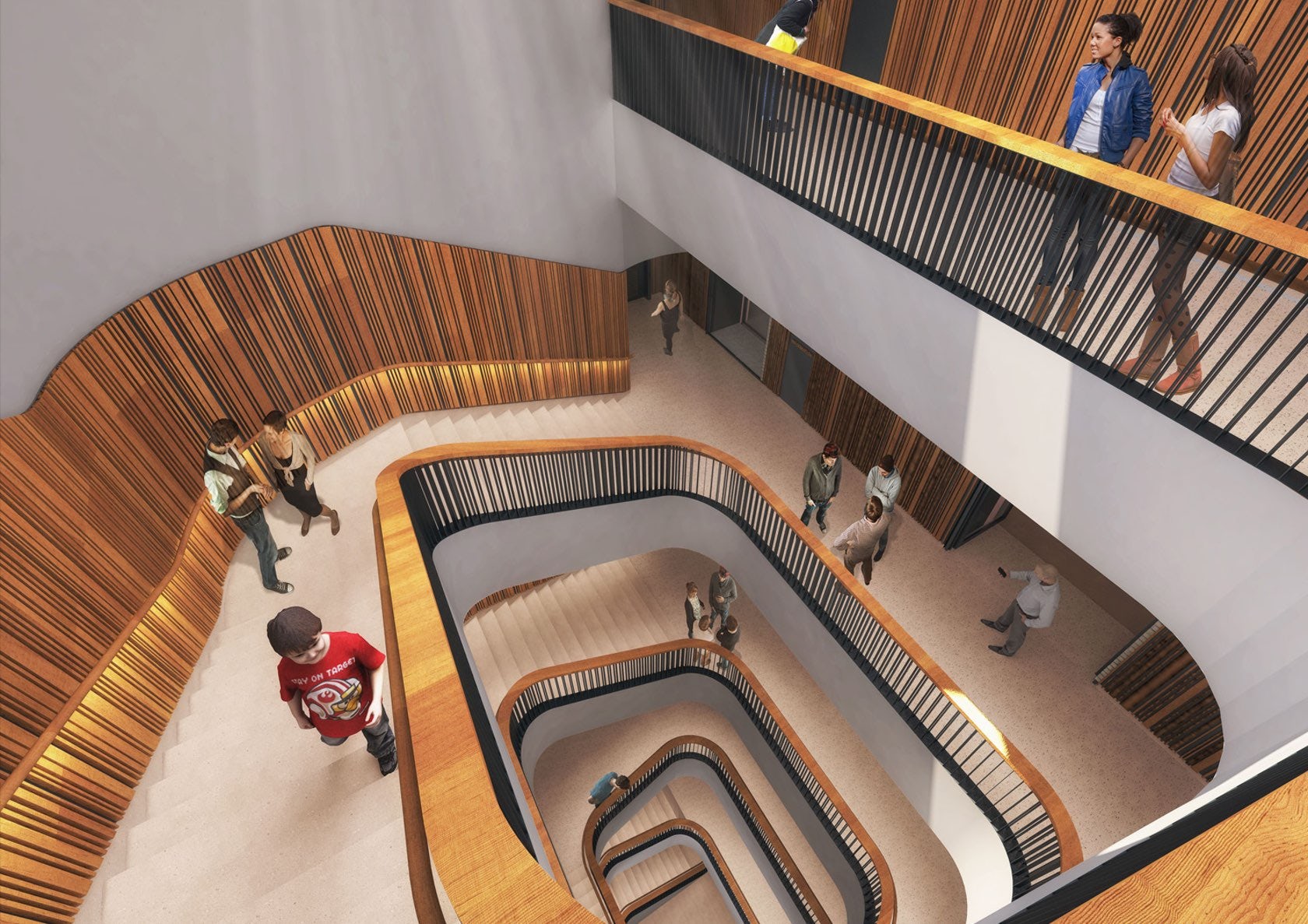
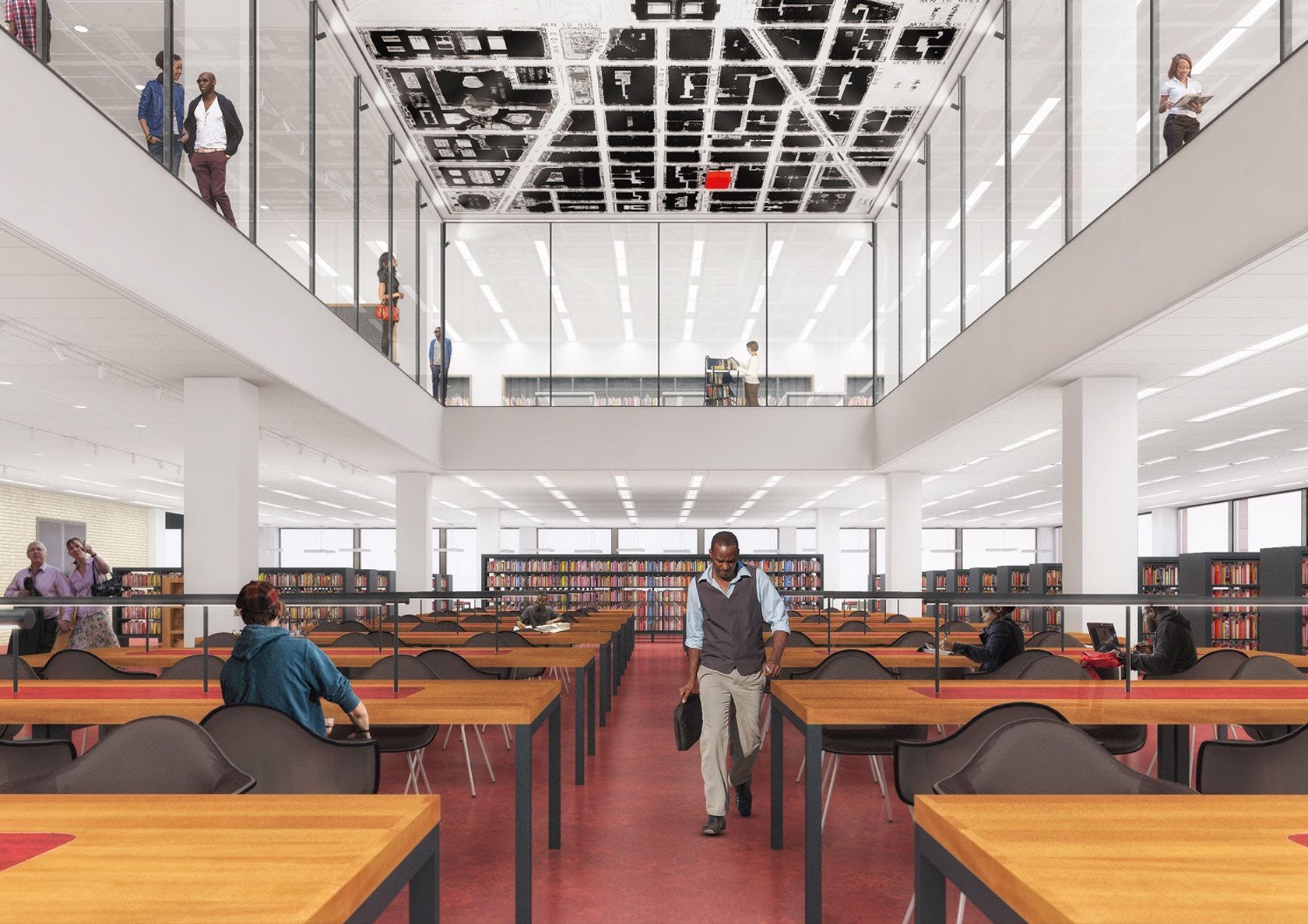
The project also includes a large, interactive children’s space, an auditorium and conference center as well as a fabrication lab with 3D printers for public use.
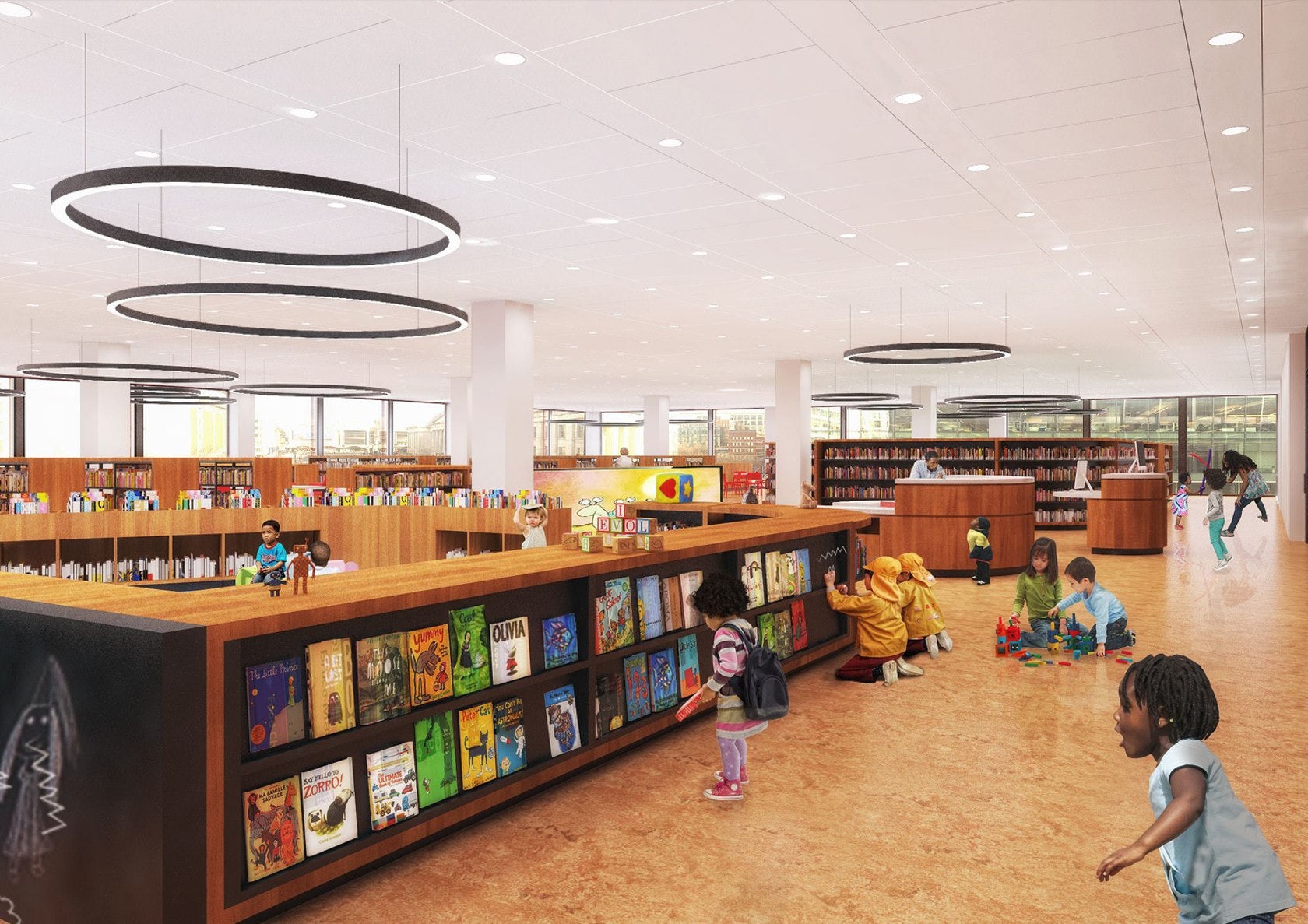
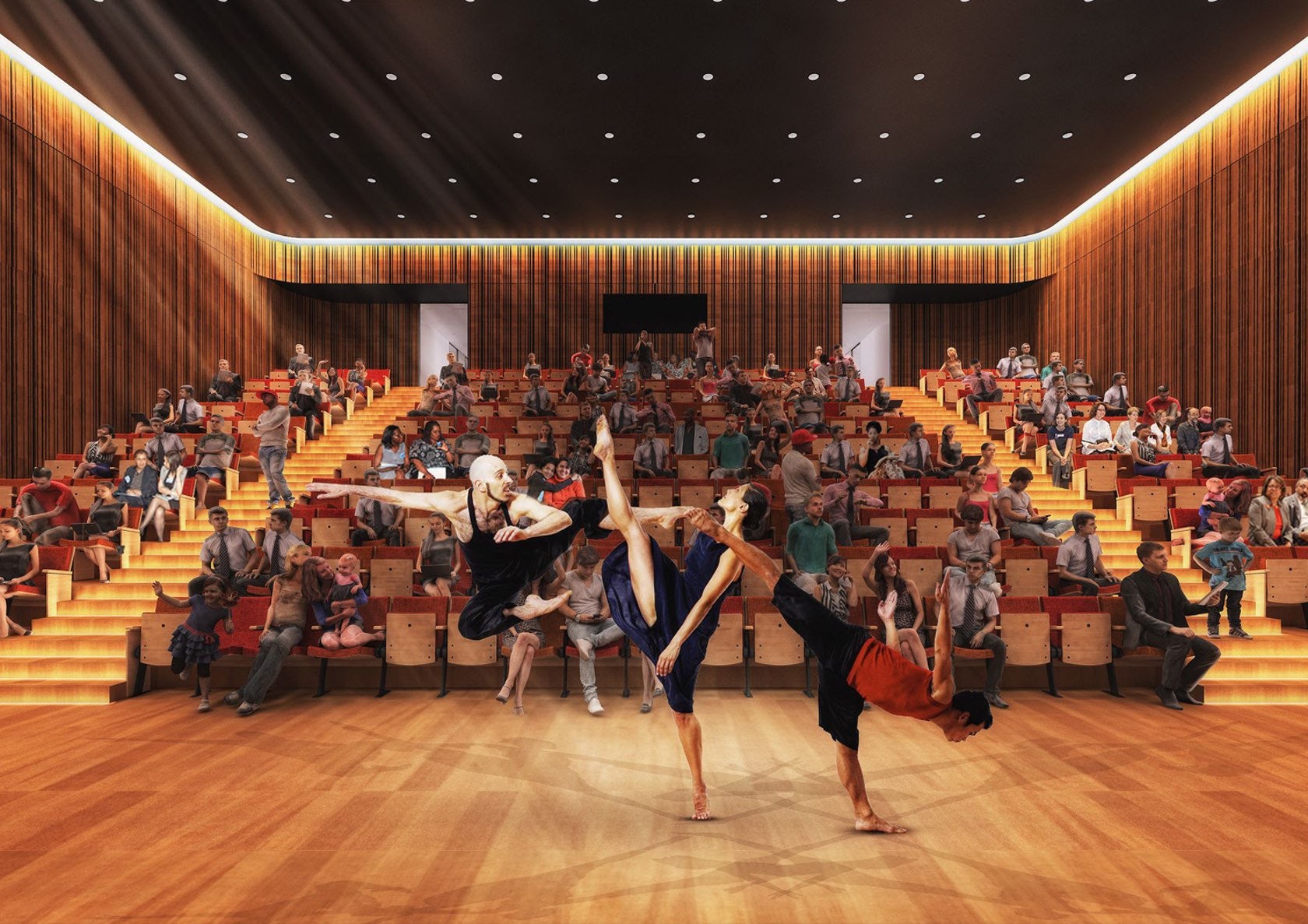
The proposal has been approved by the National Capital Planning Commission, the Historic Preservation Review Board and the U.S. Commission of Fine Arts. The library materials will be relocated to 1990 K Street NW until the flagship location is completed in 2020.
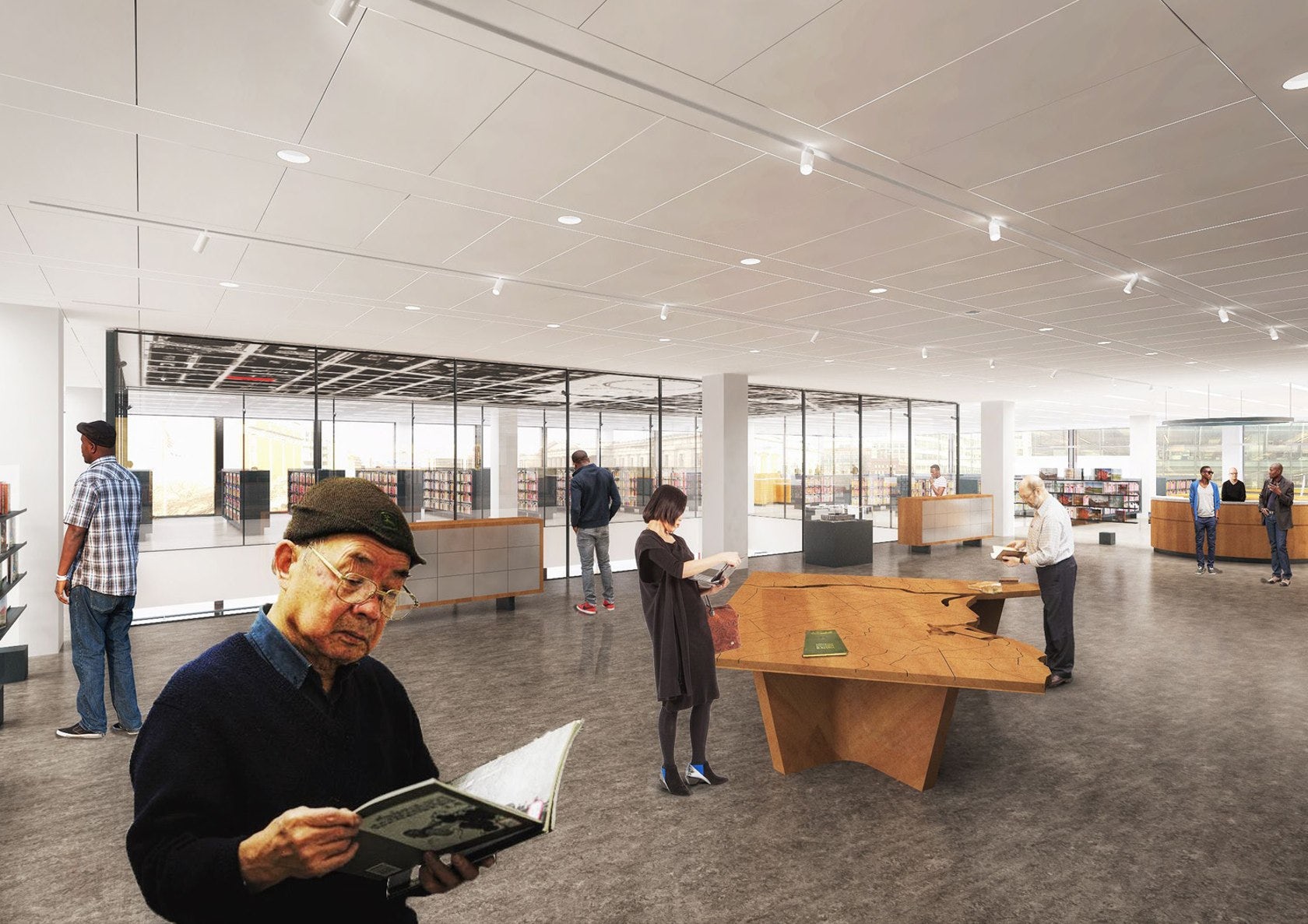
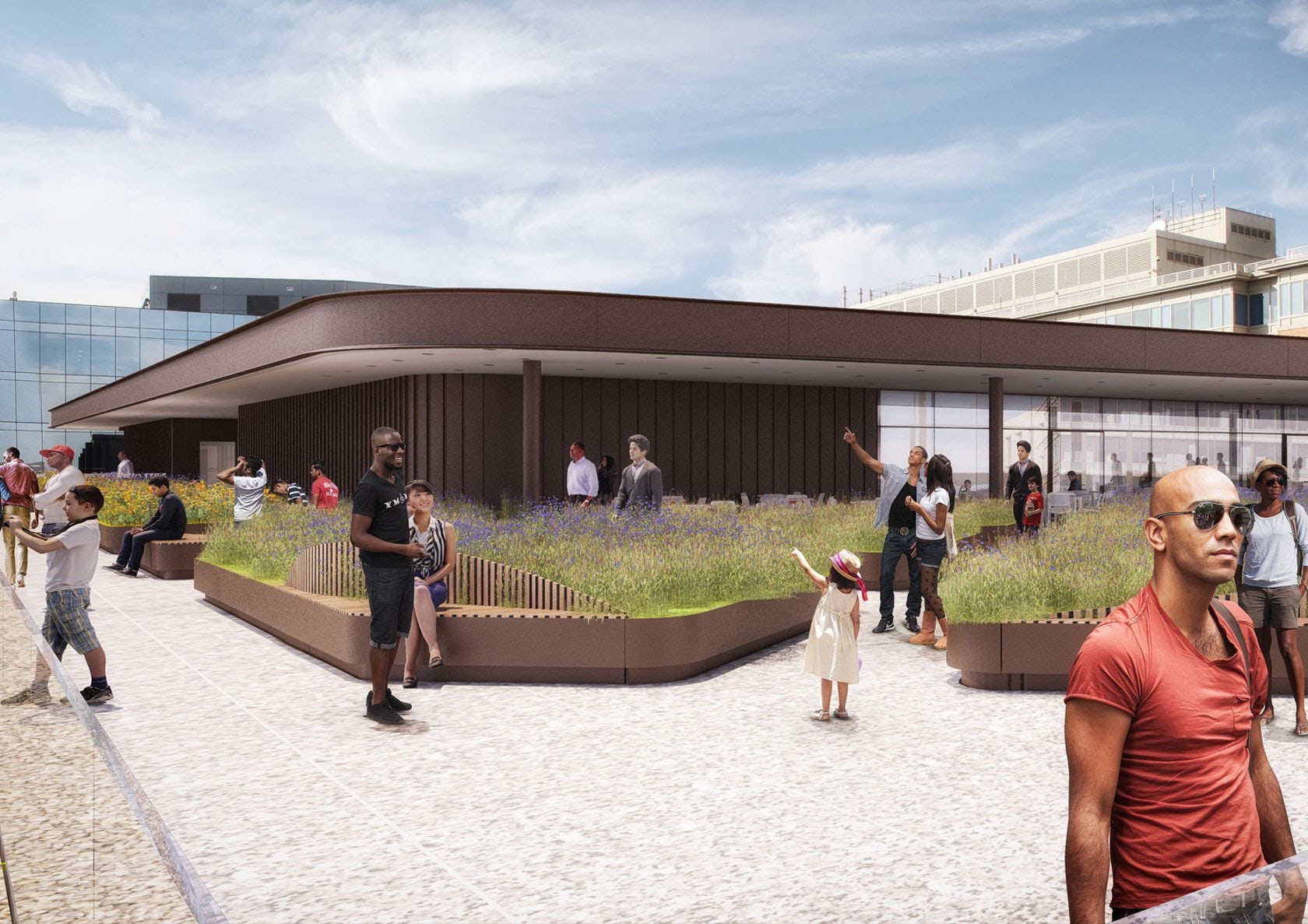
Images courtesy of Mecanoo and video courtesy of The D.C. Public Library




