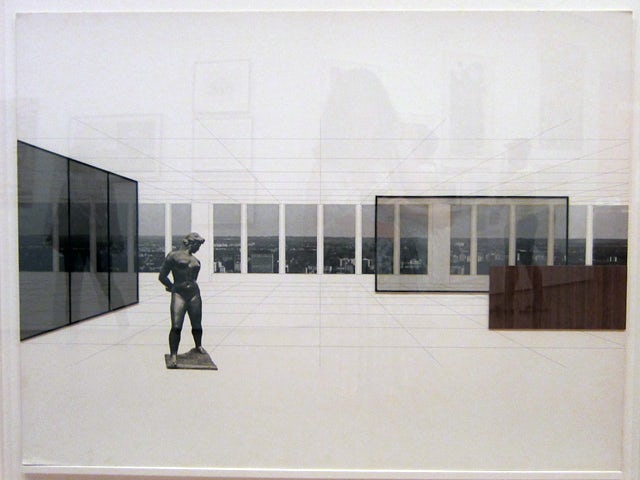Forty-eight years ago today, one of the world’s most famous pioneers of the Modernist movement passed away in Chicago, Illinois. Today, we remember him by looking back at his work beyond the iconic built landmarks, revealing this masterful architect’s unique skills in two dimensions.
Ludwig Mies van der Rohe (born Maria Ludwig Michael Mies) began his building career working at his father’s stone-carving shop. A time at Werkbund architect Peter Behren’s office soon led him to architecture. Though his first commissions were somewhat humble — homes in various vernacular styles — he soon fell in with the avant-garde in Berlin, hanging out with former Dadaists, artists from the De Stijl group and others.
He and his new friends went on to found G: Material zur Elementaren Gestaltung (G: Materials for Elemental Form Creation), a magazine that would have a fundamental impact on the unfolding of Modernism featuring collage and drawing prominently. Shortly after this, he designed one of the icons of modern architecture, the German Pavilion for the 1929 Barcelona Exposition.
Mies was for a time the director of the Bauhaus but was forced to emigrate to the U.S. in 1938 following the Nazis’ increasingly forceful denunciations of “degenerate art” (aka modernism in all its forms). It was in his new home, Chicago, that he began to be recognized as a master of building; he was fairly quickly handed large projects such as the master plan of the Illinois Institute of Technology for which he also designed Crown Hall, 860-880 Lakeshore Drive and Federal Center. Beyond Chicago, he designed the Farnsworth House, the Toronto Dominion and, of course, the Seagram Building.

Mies’ Barcelona Pavilion
Mies is widely renowned as a master builder, with his attention to detail and restrained proportions leading to masterful and surprisingly poetic structures. His maxims are quoted in schools: “God is in the details” and, of course, “Less is more.” But he was equally masterful in 2D, as the MoMA exhibition “Cut ‘n’ Paste: From Architectural Assemblage to Collage City” (2013) brought to our attention. The exhibition showcased works from the well-known collagists Archigram, OMA and Superstudio but also included several collages by Mies — collages rarely seen in academic or retrospective discussions of the architect’s work.
It is fairly easy to tell that the collages are Mies’ work at a glance; their understated restrained-yet-powerful composition draws the eye. Many of the collages are monochrome, largely made up of white space; line-drawn perspective grids delineate the plains of floor and ceiling, while two, or maybe three, partitions block views out of plate-glass windows. Many of these partitions are adorned with patterned marble or modernist paintings by Kandinsky or Guernica by Picasso. The culmination — Mies at his wildest — is a collage for a Chicago convention hall in which the walls are a deep green marble decorated by state seals and the ceiling is a deep steel grid with an American flag draping down and features crowds of people cut from newspapers.
His non-collage drawings, too, are evidence of the architect’s restraint. The design for his Friedrichstrasse tower, perhaps the first skyscraper to be completely covered in glass, is semi-hidden behind the carefully maintained Berlin streetscape, complete with power lines. In another drawing of the same project, he renders it simply with chiaroscuro, heavy charcoal lines; what could read as a single rectangular mass is given life and depth in the drawing.
We’ve rounded up many of Mies van der Rohe’s collages, most of which now reside in MoMA’s Mies van der Rohe Archive. Behold the elegance and force of Ludwig Mies van der Rohe in two dimensions.

Ron Bacardi y Compania, S.A., Administration Building, Santiago, Cuba, project., Interior perspective. 1957. MoMA Mies van der Rohe Archive. © 2013 Artists Rights Society (ARS), New York / VG Bild-Kunst, Bonn

German Pavilion, International Exposition, Barcelona, Spain, Interior perspective. 1928-1929. MoMA Mies van der Rohe Archive. © 2013 Artists Rights Society (ARS), New York / VG Bild-Kunst, Bonn

Barcelona Pavilion sketch

Concert Hall. The Museum of Modern Art, New York, Mies van der Rohe Archive. © 2013 Artists Rights Society (ARS), New York/VG Bild-Kunst, Bonn

Farnsworth House, Plano, Illinois, Elevation. 1945. MoMA Mies van der Rohe Archive. © 2013 Artists Rights Society (ARS), New York / VG Bild-Kunst, Bonn

Friedrichstrasse Skyscraper Project, Berlin-Mitte, Germany, Exterior perspective from north. 1921. MoMA Mies van der Rohe Archive. © 2013 Artists Rights Society (ARS), New York / VG Bild-Kunst, Bonn

Friedrichstrasse Skyscraper Project

Friedrichstrasse Skyscraper Project

G: Zeitschrift für elementare Gestaltung no.3, June 1924. Hans Richter, Werner Graeff, Frederick Kiesler, Ludwig Mies van der Rohe. MoMA Mies van der Rohe Archive. © 2013 Artists Rights Society (ARS), New York / VG Bild-Kunst, Bonn

Georg Schaefer Museum, Schweinhurt, Germany. 1960 – 1963. MoMA Mies van der Rohe Archive. © 2013 Artists Rights Society (ARS), New York / VG Bild-Kunst, Bonn

Convention Hall project, Chicago. Interior perspective. 1954. Cut-and-pasted reproductions, photograph and paper on composition board, 33 x 48” (83.8 x 121.9 cm). Mies van der Rohe Archive, gift of the architect. © 2013 Artists Rights Society (ARS), New York / VG Bild-Kunst, Bonn



Museum for a Small City Project, Interior perspectives. 1941 – 1943. MoMA Mies van der Rohe Archive. © 2013 Artists Rights Society (ARS), New York / VG Bild-Kunst, Bonn

Resor House Project, Jackson Hole, Wyoming, Interior perspective of living room and south glass wall. 1939. MoMA Mies van der Rohe Archive. © 2013 Artists Rights Society (ARS), New York / VG Bild-Kunst, Bonn

Verseidag Headquarters. 1937-1938.

Court House Project, Interior perspective. 1938. MoMA Mies van der Rohe Archive. © 2013 Artists Rights Society (ARS), New York / VG Bild-Kunst, Bonn









