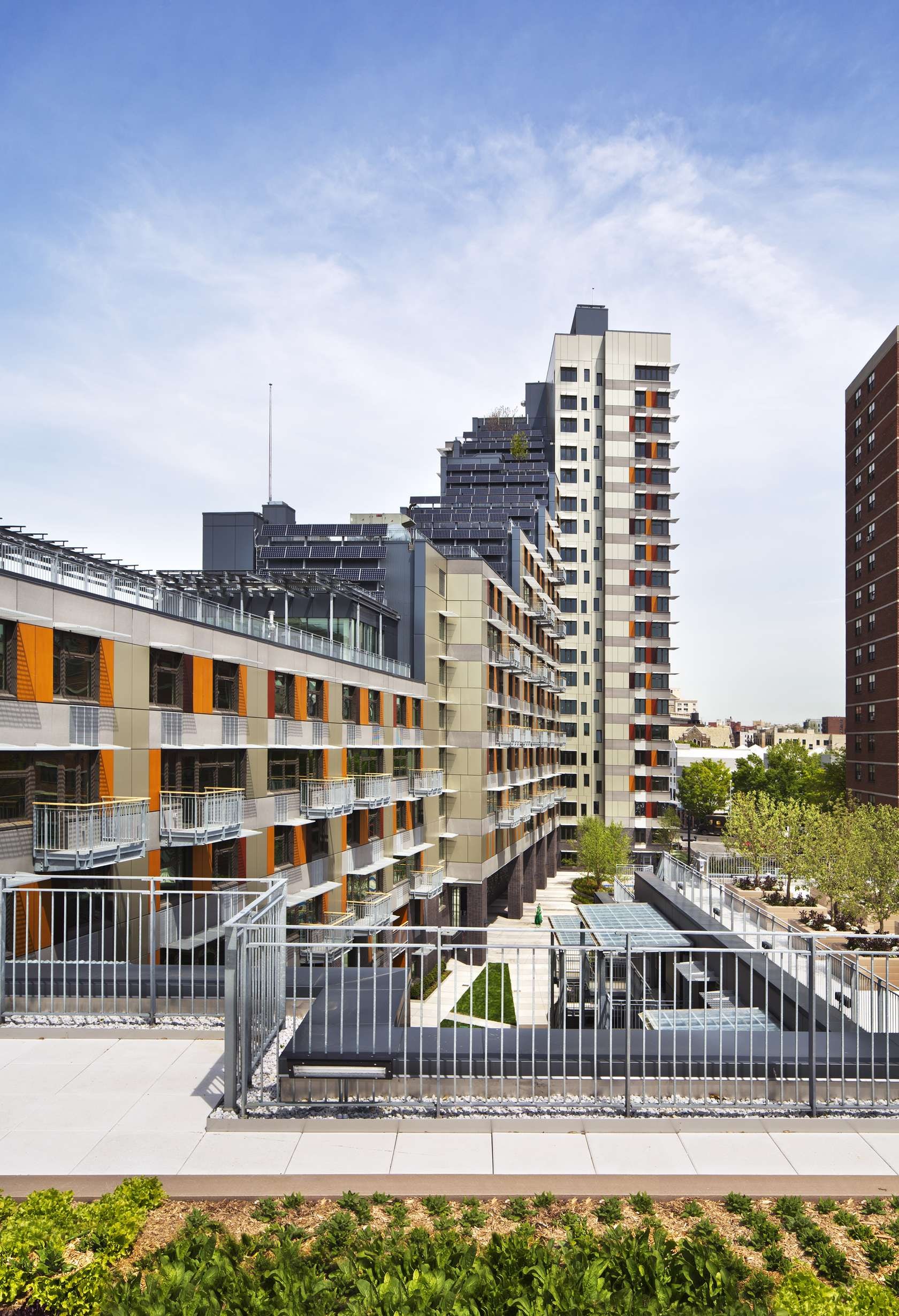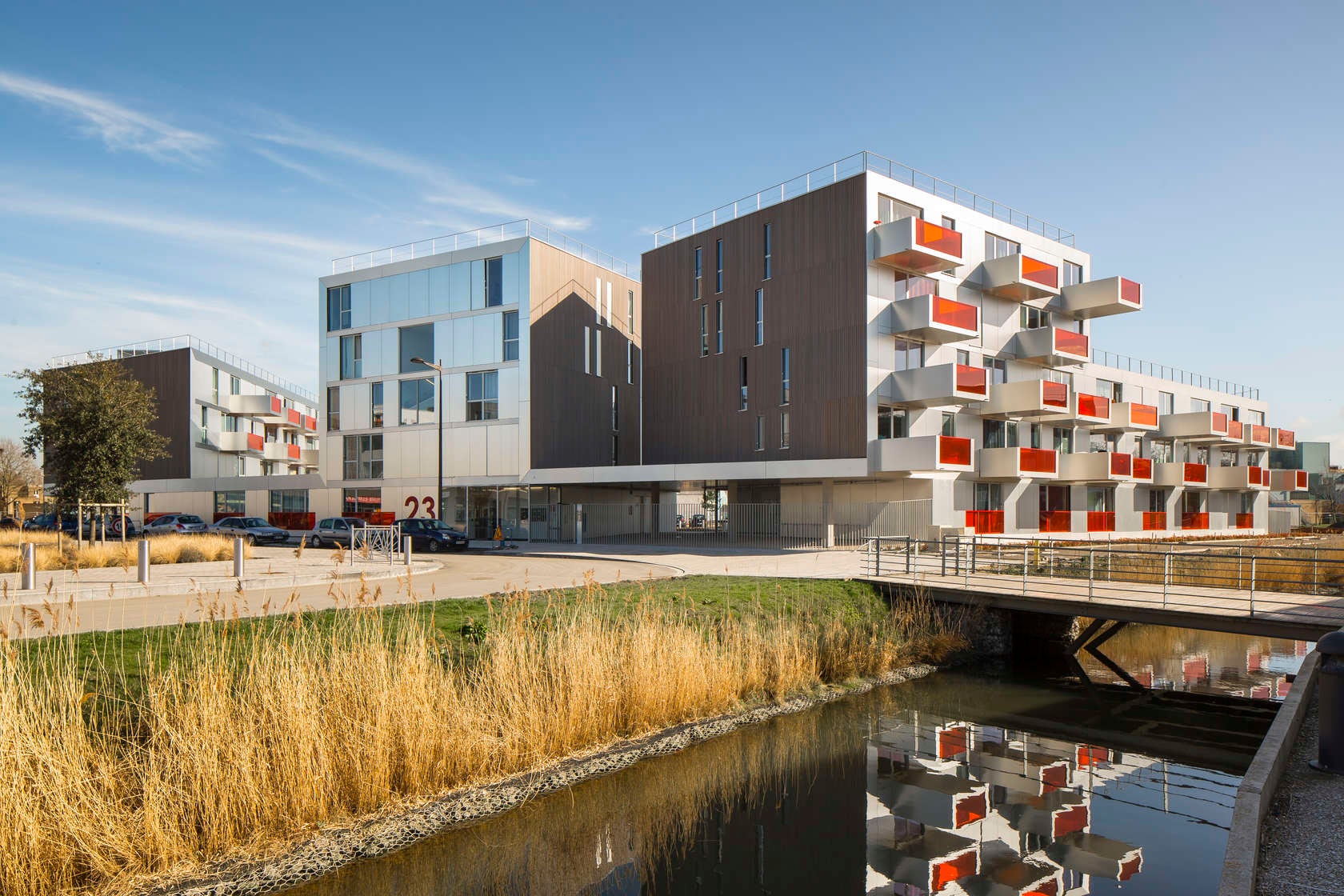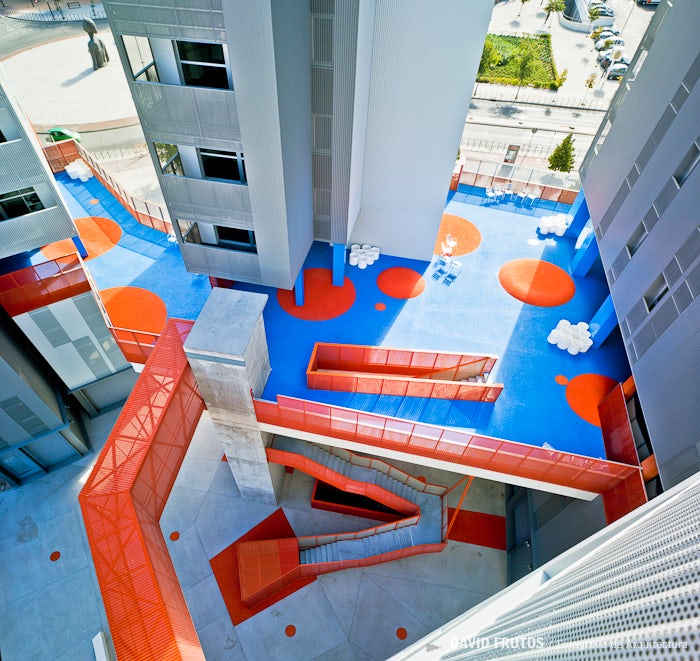It is no secret that the world’s urban population is picking up, and, in many cases, urban rent prices are rising with it. Architects are continually inventing new solutions to confront the challenges of maximum unit count paired with minimum budget, all the while incorporating architecture’s latest technologies and trends into the designs. Design, of course, can’t solve it all. Katharine Bristol argued in her 1991 essay “The Pruitt-Igoe Myth” that architects must evaluate the social and political structures that define public housing instead of simply agreeing to think inside the box. The following projects exemplify twelve trends architects are using to combat conventional public housing limitations.

Sustainable Design
Savonnerie Heymans by MDW Architecture
You would be hard-pressed to find a noteworthy social housing scheme in today’s climate that does not incorporate some measure of sustainable design, but few take the pursuit all the way to passive. On the site of a former soap factory in Brussels, MDW Architecture built forty-two new low-energy and passive dwellings of various sizes and types. The project retained many of the factory’s historic elements, including a brick chimney that now serves to ventilate the underground garage. The design features bioclimatic glass loggias that offer a sunlit extension of private space and form a thermal barrier, reducing energy consumption. A cogenerative system provides heat for the entire site while sanitary hot water is heated by solar panels. Rainwater is harvested for toilets, maintenance, and gardening, and insulation is composed of hemp fibers, expanded cork, and other natural materials. The scheme provides collective outdoor gardens, walks, and playscapes, and the project’s low-rise massing fills the gap between neighboring buildings at the street wall, allowing it to literally fit in with the context.

Green Roofs
Via Verde by Grimshaw Architects with Dattner Architects
Like Savonnerie Heymans, Via Verde has been lauded for the sustainable features of its design. Located in the South Bronx in New York City, the 222-unit affordable development begins at the level of surrounding buildings and spirals upward to tower over its surroundings in all of its LEED Gold glory. The stepped massing forms 34,000 square feet of green roofs that contribute to building insulation, stem storm water run-off, and provide space for tending to flowers and foliage. Regularized window spacing is offset by colored panels, private balconies, and sunshades, which also help diffuse direct solar radiation. At the lower levels, the exterior common space features a fitness quad, orchard, and urban farm, and the “Party Roof” is usurped only by photovoltaic panels at the topmost level.

Atomized Grid
Sugar Hill Housing by Adjaye Associates
The dark, monolithic form of Adjaye Associates’s new mixed-use, affordable housing development in New York City’s Harlem is softened by a setback at the ninth floor and a subtle texture on its pre-cast cladding. The setback creates a terrace at the street wall and cantilever at the rear, giving the appearance that the building code itself shoved the top portion of the massing back 10 feet. A playful sprinkling of windows of various heights and sizes breaks up the building’s otherwise straightforward appearance. The pre-cast panels were tinted with graphite and embossed in rose patterns to abstractly reference Harlem’s historic masonry ornament (and dazzle onlookers by sparkling in the sunlight). Aside from 124 residences, the building houses a Children’s Museum of Art and Storytelling and an early childhood center to foster the creative education of its youngest residents.

Projecting Facade
57 Social Housing in Grand-Synthe by Philippe Dubus Architectes
Balconies with red-orange panels punctuate the muted facade of this 57-unit housing complex in the far north of France. The project is situated in a (sub)urban renewal district experiencing a wave of development, and the bright color provides a point of orientation from a distance. The balconies project over a small canal surrounded by tall grasses, adding thickness to the facade and prompting the architects to dub the setting “urban bucolic.” Philippe Dubus Architectes was challenged with occupying each street wall while providing a limited number of units, and designed a low base with higher projecting portions to form a unified low-rise development. Despite the open massing, the building’s effective envelope earned it the classification of low-energy consumer.

© DAVID FRUTOS
Splash of Color
118 Viviendas, Coslada by Amann Cánovas Maruri
Image via David Frutos
Amann Cánovas Maruri inserted a vibrant communal space and network of exterior circulation to brighten the otherwise minimal tone of this 118-unit housing complex near Madrid. Though the massing echoes the conventional towers-in-the-park typology at first glance, the elevated plaza connects each of the towers above the base to create an interconnected whole. Bright orange stairs and walkways drop onto a blue floor that is easily identifiable from the residences above and forms a roof over the entrances and commercial space below. Though project photos show calm, collected adults gathering around the plaza, the bulbous orange circles dotting the floor are clearly begging to be jumped on.

Accessibility for All
Sierra Bonita Housing by Patrick Tighe Architecture
Each of the living spaces and shared amenities in this 42-unit affordable housing project in West Hollywood, California is fully accessible. Patrick Tighe Architecture consulted individuals with disabilities during the design process, who requested “outdoor spaces and pleasant views from their living rooms.” The architects responded with multiple communal spaces, including two roof decks on the fifth floor, and oriented each unit to overlook a shared courtyard shaded by a bamboo grove. A ribbon of photovoltaic panels draped over the facade provides power for the building’s common areas and additional solar panels on the roof heat water for the entire building. In addition to ground level commercial and retail space, nonprofit organizations providing community services occupy a portion of the street level. Project information reveals little about the perforated metal screens shading the living units, but they certainly are an intriguing mystery.

Adaptive Reuse
28th Street Apartments by Koning Eizenberg Architecture
Koning Eizenberg refurbished and expanded a 1926 YMCA building designed by noted African American architect Paul R. Williams — and listed on the National Register of Historic Places — to create this affordable housing and supportive services building in Los Angeles. Two nonprofit organizations operate within the complex; one offers neighborhood youth training and employment programs with the other providing 49 units of affordable housing for youth leaving foster care, the mentally ill, and the chronically homeless. The architects restored some of the historic features of the original building and added an interstitial floor to preserve the historic ceilings and conceal new service runs. By hanging the new building systems between two trusses over an existing light well, the architects freed the original roof for an elevated garden that connects the new addition with the existing structure. The addition houses solar hot water panels and a photovoltaic array, leaving the historic building free of cumbersome new technology while allowing it to reap the benefits of 21st-century sustainable construction.

All Wood, All the Time
Tête en L’air by KOZ architectes
Building with wood is a luxury often considered out of the question in social housing, either due to budget or bugs. You would be hard-pressed to find it in New York City, for instance, because bed bugs find lumber delectable. In Paris, however, KOZ architectes effectively adds warmth to an affordable housing building by using wood as a softer alternative to public housing’s traditional palette. As regulations and construction practices favor concrete construction, the architects developed a series of solutions in response to structural and fire concerns, resulting in an environmental performance well above the standard. Small courtyards provide space for private gardens accented by a wooden path and terrace. The specific placement of the wooden cladding unifies the building and the garden to diffuse the perception of the built volume and create “sensitive utopias of well-being and pride.”

New Takes on Traditional Materials
This 42-unit social housing project in Mexico City is composed of three towers supported by load-bearing brick walls set atop concrete foundations. MAP/MX created a rippling, textured surface from a homogenous material — red artisanal brick — to extend the limited budget and create ornament from structure. Despite minimal embellishment (indeed, this seems to be the only one), the appearance is playful and responsive to light. By introducing a slight mutation in the installation, the team reinterpreted the traditional material and techniques to reference the local aesthetic without adhering to conventional restrictions.

Gardens in the Sky
Skyville@Dawson is not WOHA’s first use of elevated gardens, but seems to follow a wider trend of greening of the air. In the firm’s own PARKROYAL on Pickering offices and hotel, lush tropical foliage spills from a series of terraces above ground level so all guests get a glimpse of the green. At Skyville@Dawson, each dwelling is part of a “sky village” of 80 homes united by a shared terrace and garden. The architects devised the villages as a means of breaking the massive 960-unit project into a series of smaller populations. Private balconies overlook the shared terraces, additional roof gardens cap each of the three towers, and the buildings are oriented to maximize the connection to the existing park and new landscaped areas. The communal terraces of the sky villages allow breezes and daylight into the dwellings to reduce energy dependence, and rooftop photovoltaic arrays generate electricity to power all common spaces. Palm trees in the sky may sound luxurious for social housing, but approximately 80 percent of Singaporeans live in public housing, including the working and middle classes — and that means income to work with. One wonders whether the exceptional scale and amenities of the project is replicable under other funding systems.

Window Treatments
The Hegeman by CookFox Architects
If the thought of distorting the grid induces anxiety, another way to tone down a repetitive series of windows is to dress them up. CookFox added deep aluminum frames to the windows of the Hegeman in Brooklyn, New York to accentuate the depth of the load-bearing brick facade and shade the apartments from solar radiation. The molded red brick is laid with a corbel pattern and references the area’s surrounding masonry rowhouses. The Hegeman is a development of Common Ground Community and a supportive housing facility, which provides social services to its low-income and formerly homeless residents. In addition to these services, the building offers an extensive green roof and renewable energy powered by solar panels to meet the exterior lighting requirements.

© Iwan Baan
Low-rise, High-density
Broadway Affordable Housing by Kevin Daly Architects
In this 33-unit affordable housing complex in Santa Monica, California, Kevin Daly Architects takes a page out of Jane Jacobs’s book (The Death and Life of Great American Cities) and keeps residents close to the ground plane. In contrast to the towers-in-the-park arrangement, four buildings at three stories each frame an interior courtyard and meet the street wall at all sides, thereby occupying a larger ground area but less vertical space. A green roof insulates and slows runoff and an underground cistern collects rain water for irrigation. The design combines a cocktail of the aforementioned social housing strategies to create a varied and approachable aesthetic: lime-green columns, ample wood, irregular window placement, accentuated window framing, and sustainable techniques (naturally).
Many of these projects seem to have won the race before the gun has gone off, raking in the awards before two years have elapsed since completion. As Juliette Spertus and Susanne Schindler remind us in their study of Twin Parks, a long-standing New York City public housing project, the success of architectural solutions can only be truly measured in time.




