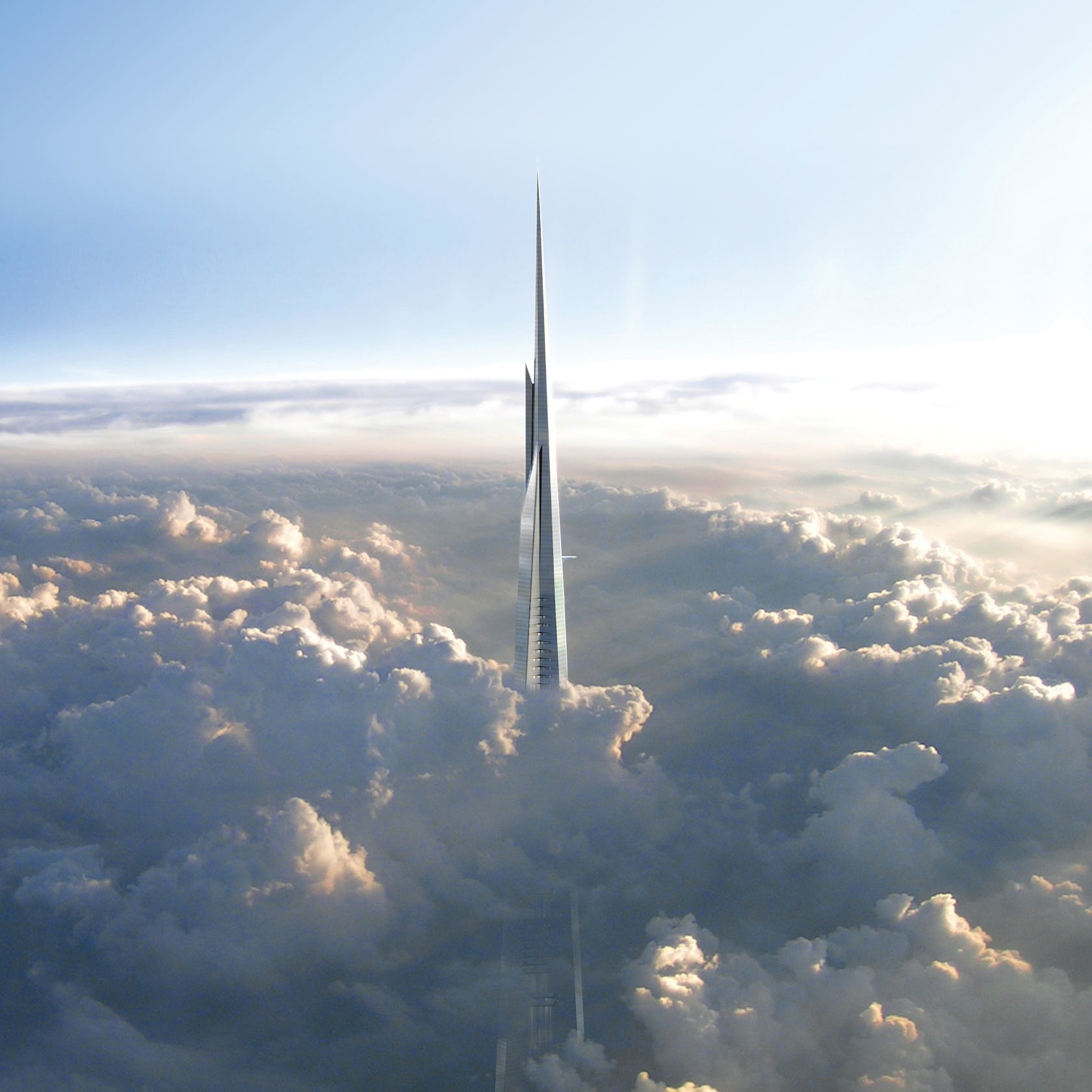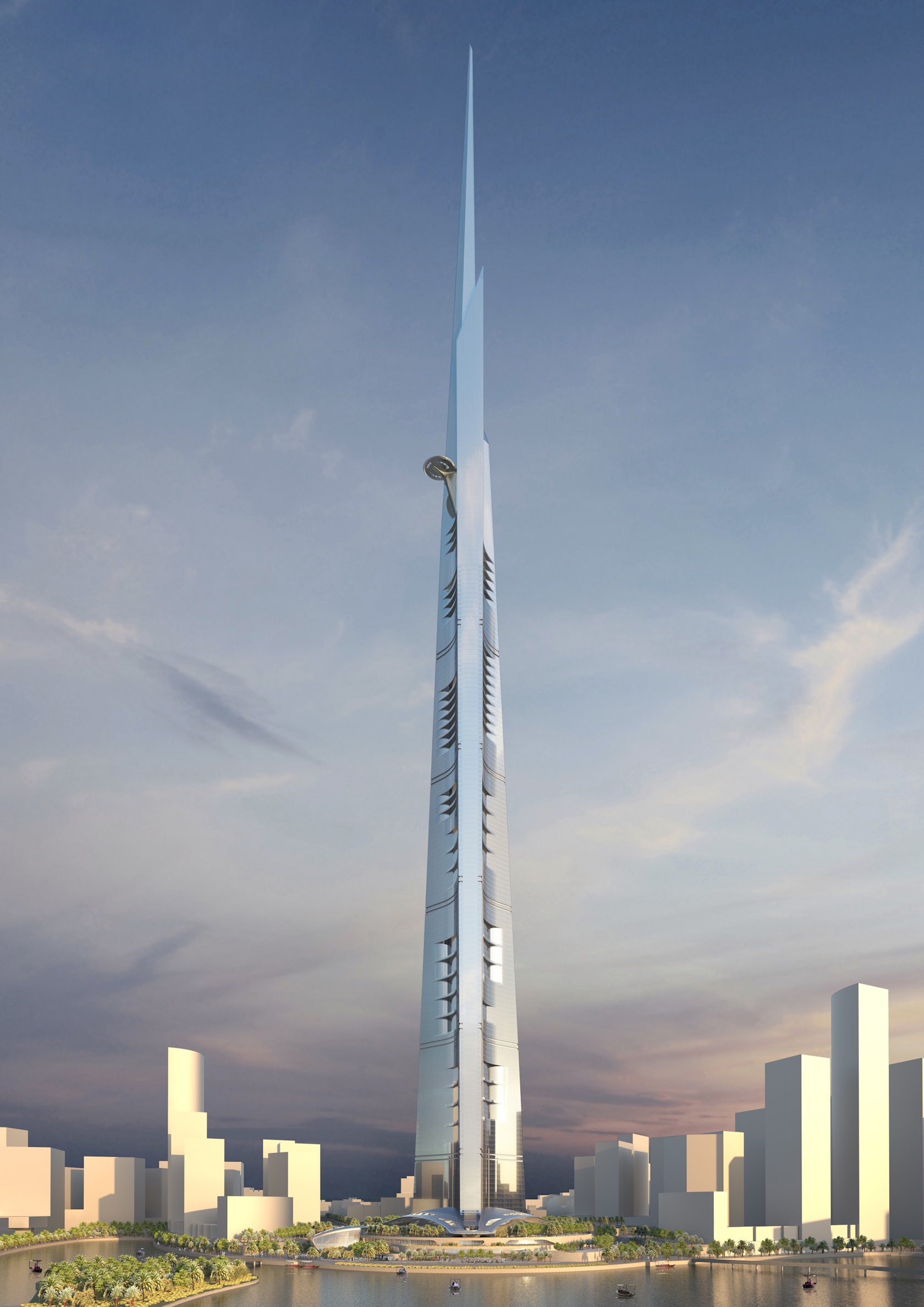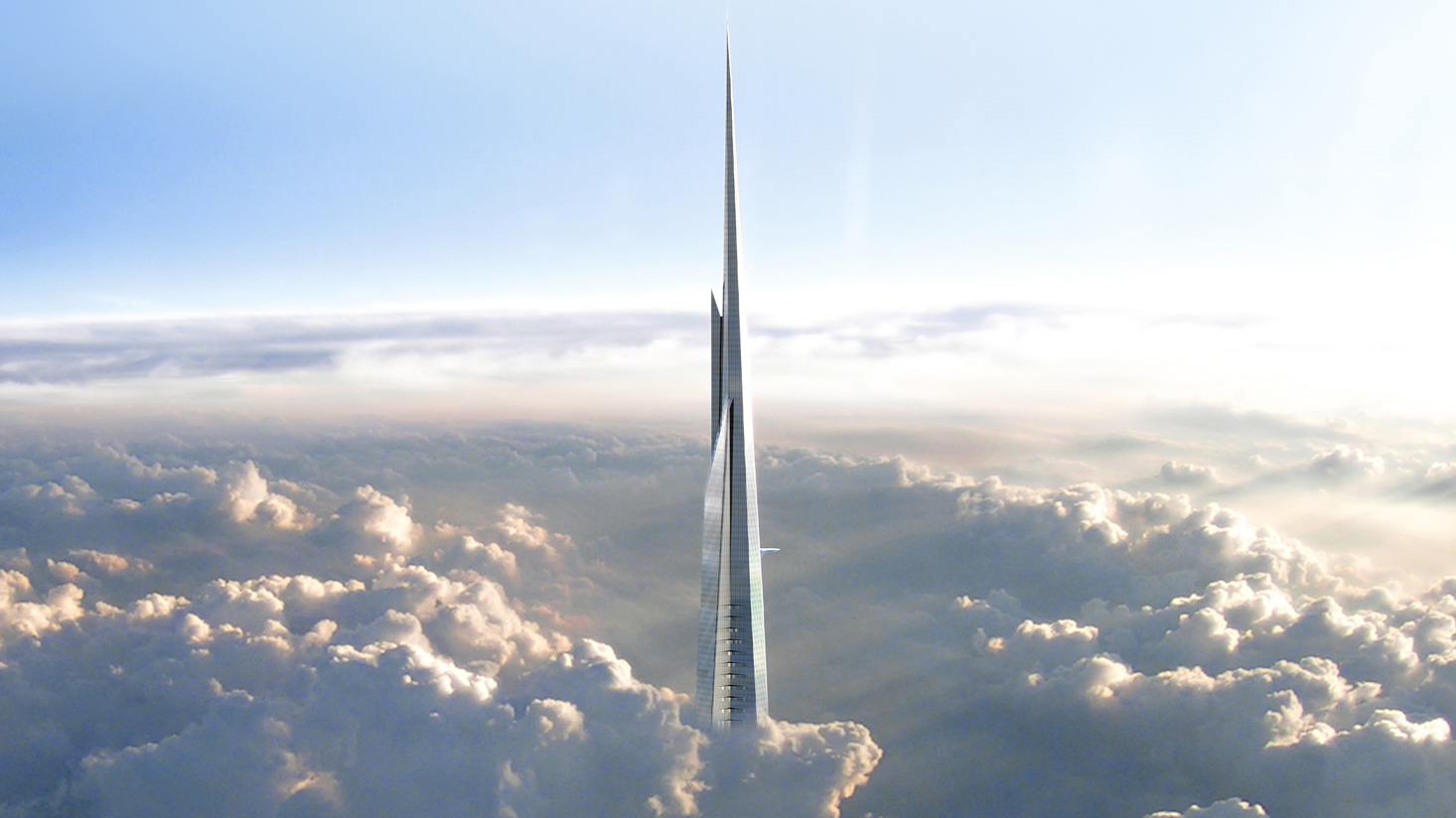Architects: Want to have your project featured? Showcase your work by uploading projects to Architizer and sign up for our inspirational newsletters.
After years of uncertainty, Jeddah Tower is finally rising again. Originally envisioned as the world’s first 1-kilometer-tall skyscraper (the original design was to be one-mile-high (1.6 km), but the geology of the area was not suitable for that height), the ambitious project stalled in 2018 amid economic and political challenges that were later exacerbated by the Covid-19 pandemic. It’s now over a decade since construction began on this landmark project.
As of January 2025, construction is officially back on track, with the tower is poised to surpass Burj Khalifa and reshape the future of supertall architecture. Once complete, the building will stand at least 3,280 feet tall; it was designed by Adrian Smith + Gordon Gill Architecture of Chicago.
As the centerpiece of Jeddah Economic City, the skyscraper is more than just a record-breaking feat — it’s a symbol of Saudi Arabia’s evolving urban ambitions. But with a new timeline targeting completion in 2028, questions remain: How will the design and engineering adapt after years of dormancy? What challenges still lie ahead? As work resumes on this long-delayed megastructure, its journey from halted dream to revived reality is one that will shape architectural discourse for years to come.

The project comes with a high-minded pedigree: Adrian Smith designed Burj Khalifa while at Skidmore, Owings, and Merrill. Like the Burj Khalifa, the final height of the project is undisclosed. This recalls the height wars in New York City in the last century, when the top of the Chrysler Building was kept hidden until its final debut, in order to beat out the Manhattan Trust Building.
Height wars aside, we’ve gathered some top pieces of trivia that illustrate why Jeddah Tower will be truly awe-inspiring once it is finally complete, and more than just a big building:
1. The structure, formerly known as the Kingdom Tower, will be home to the world’s highest observatory. It will also have a separate, 98-foot-diameter outdoor balcony, which was originally intended to be a helipad.

2. The building is so big they are unable to show it realistically in one rendering. Only elevations and birds-eye views can contain the entire project. Imagine those construction drawings…
3. The foundation piles are about as large as a small room at 10 feet in diameter, and can reach up to 360 feet in length.
4. Its shape is functional. The narrowing silhouette has to fight wind as well as gravity, so the three-sided shard is designed to be aerodynamic. The taper also helps maximize usable/rentable area. It offsets the large core size on the lower floors by widening the base, while the shape also narrows the core overall, making it less space-consuming at the top.

© Adrian Smith + Gordon Gill Architecture

© Adrian Smith + Gordon Gill Architecture
5. Its form is interesting for a tower of its size. The “three petal” plan allows separate extrusions to nudge against one another, while the profile is inspired by folded fronds of young desert plant growth. Gill-like indentations add another scale of visual intrigue.
6. It’s on a plinth! But joking aside, the building does meet the ground in a nuanced, thoughtful way. Transportation routes crisscross around it, and the plinth melds it with its urban surroundings.

© Adrian Smith + Gordon Gill Architecture
7. Jeddah Tower will have 59 elevators and 12 escalators, and five of these elevators will be double decker. The lifts will not reach the speeds of normal elevators, as the change in air pressure at those altitudes would cause nausea. Three sky lobbies will prevent any one elevator from having to go all the way to the top, eliminating the need for excessively huge cables.
8. It has high-tech features. A high-performance exterior wall system, including low-conductivity glass, will minimize energy consumption by reducing thermal loads.

© Adrian Smith + Gordon Gill Architecture
9. There are super-cool patios all along its three sides. Each side features a series of shaded notches where outdoor terraces offer extreme views of Jeddah and the Red Sea.
10. The massive structure will contain 80,000 tons of steel. Parts of the core will contain concrete that is several meters thick.

© Adrian Smith + Gordon Gill Architecture
For more information and images on Jeddah Tower, check out the skyscraper’s dedicated project page on Architizer.
Architects: Want to have your project featured? Showcase your work by uploading projects to Architizer and sign up for our inspirational newsletters.




