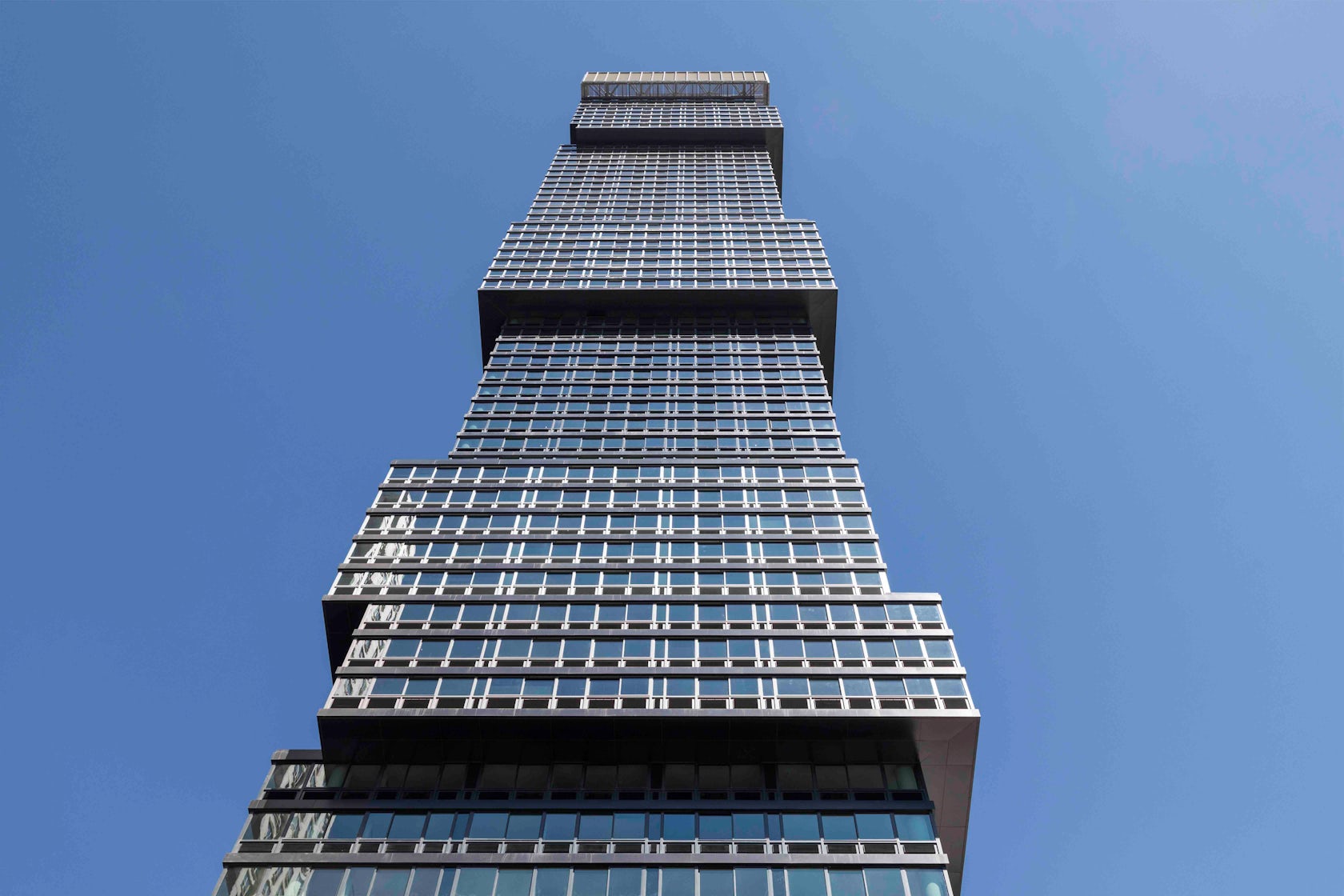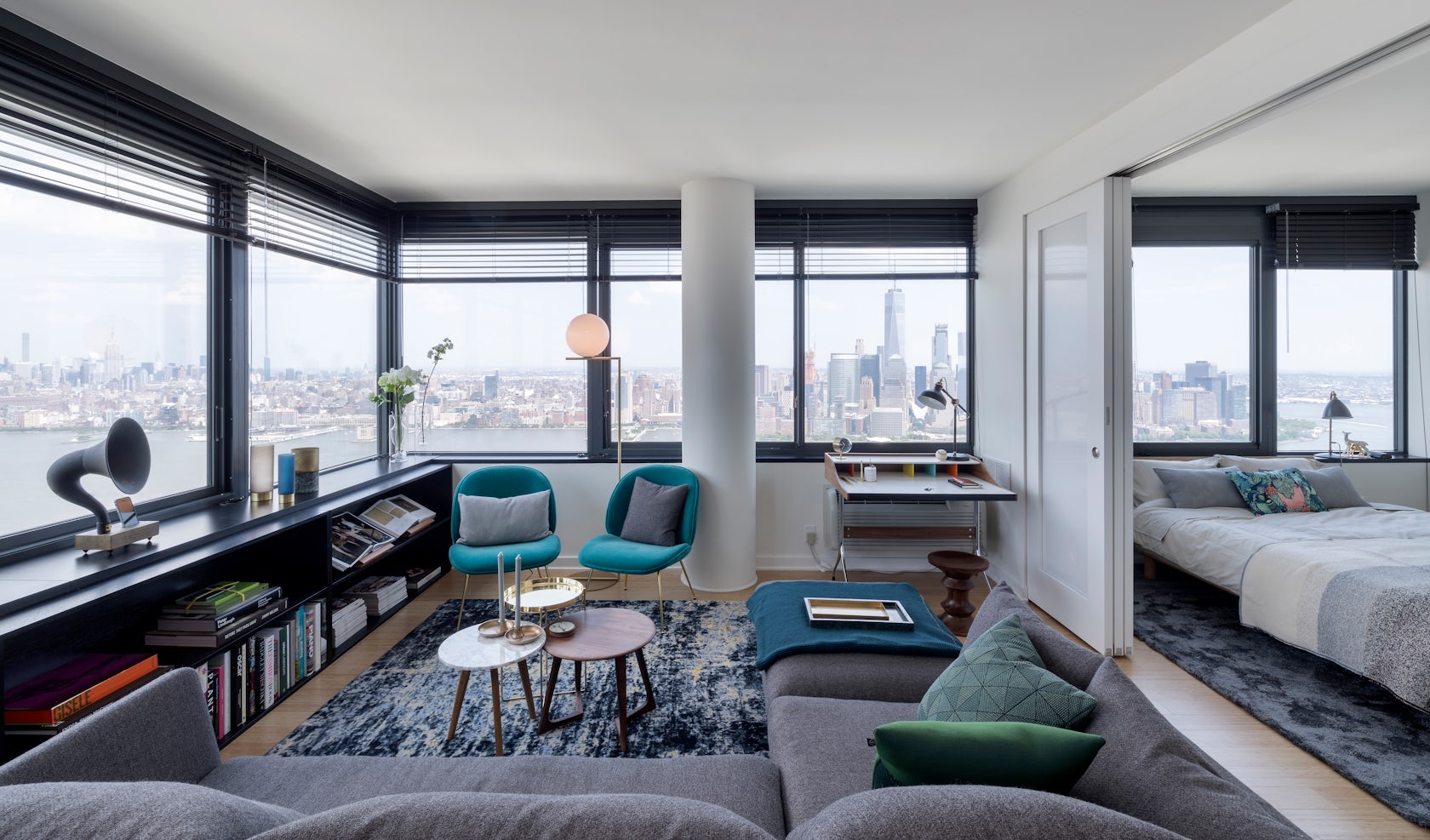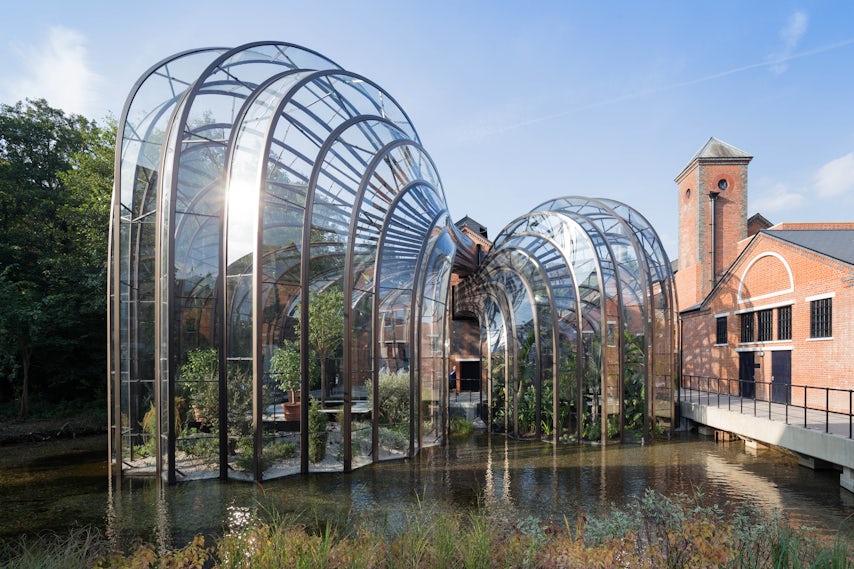One of the most exciting residential projects around New York City — a stacked tower featuring an unparalleled perspective of Manhattan — just popped up in the burgeoning neighborhood of Jersey City, New Jersey. Designed by Dutch architecture firm concrete, Jersey City Urby is a 69-story 713-foot skyscraper boasting the best apartments west of the Hudson. It’s the tallest residential building in the city and one of the tallest buildings in New Jersey.
The project was developed by Ironstate Development in collaboration with Roseland Residential Trust as part of a series of three structures being built for the Urby company. Each structure contextually reflects the playful and organic nature of the brand. Last year, Urby opened a complex in Stapleton, Staten Island, and in a few short months, a satellite structure in Harrison, New Jersey, will be complete. The Jersey City Urby, however, just opened this spring and brings a new level of architectural distinction and communal life to the downtown enclave on New Jersey’s waterfront.

Taking up an entire block on Greene Street, the glass-clad tower comprises a series of stacked rectangular boxes that slightly cantilever over one another. This design feature allows the edges of certain floors to “float” in air, extending 7 feet outward over the street far below. The building’s structural columns are incorporated into the interior design. According to the architects, the tower is meant to look as if it were built by a child with toy wooden blocks. The façade includes three different color tones, which furthers this idea of playfulness. It’s the new kid on the block.

The base of the building is connected to the tower but breaks away into different exterior treatments. The lower structure will eventually house restaurants, co-working spaces and retail. It’s wrapped in a large steel canopy with a warm wooden ceiling to distinguish the building’s public functions.

Jersey City Urby includes 762 apartments with 12 apartments per floor, ranging from 400 to 1,000 square feet. They are available in small, medium and large or studio, one bedroom and two bedrooms. Each unit is compact but offers an optimal amount of space for residents — even young growing families. The apartments themselves are full of natural light and showcase those sweeping views of the city that are yet to be rivaled in the neighborhood. Each apartment also includes built-in furniture and shelves that line the walls. Residents need only to bring in staple furniture items to fill out and customize their space.

Though the project holds this massive amount of individual units, it is actually deeply focused on tenant-to-tenant interaction. Attractive social spaces, various programming and collaborations with local businesses and organizations allow Urby residents the chance to explore their area and get to know their neighbors while under their own roof. At the core, the building is designed to foster community.

The many communal spaces found throughout the building include a homely lobby with a café, ample seating, an eye-catching mailroom and a wrapping station. At the ground level, the Urby features an entrance shaped in the outline of a traditional house — a design decision meant to evoke a feeling of comfort and familiarity. The ninth floor includes an expansive, outdoor landscaped deck complete with a pool, barbecue areas, cabanas and picnic tables. The project also features a creative lab for hands-on workshops, a communal kitchen where residents can take specialty cooking classes as well as a light-filled exercise facility complete with gymnasium-style wood flooring where classes from local instructors are also offered.

With its amenity-packed programming, Jersey City Urby and its distinctive and singular design give residents a truly standout experience. It was also recently announced that Ironstate Development, owner of the Urby communities, is partnering with Airbnb on the “Friendly Building Program,” an initiative that will allow the Jersey City Urby to host guests through the rent-a-room company, with a portion of profits going directly to the developer. Jersey City Urby is the first participant in the northeast to latch on to Airbnb’s new program, which has already been incorporated into about 10,000 listings around the U.S.

While some of Urby’s offerings are for-residents-only, this collaboration with Airbnb furthers the company’s mission of creating a community within a community — a public place where neighbors can hang out at its 9 Bar Cafe or grab a scoop of ice cream at the coming Ample Hills Creamery regardless of whether they’re a local of Jersey City, an Urby resident or an Airbnb guest.

Images courtesy Jersey City Urby; photos by Ewout Huibers




