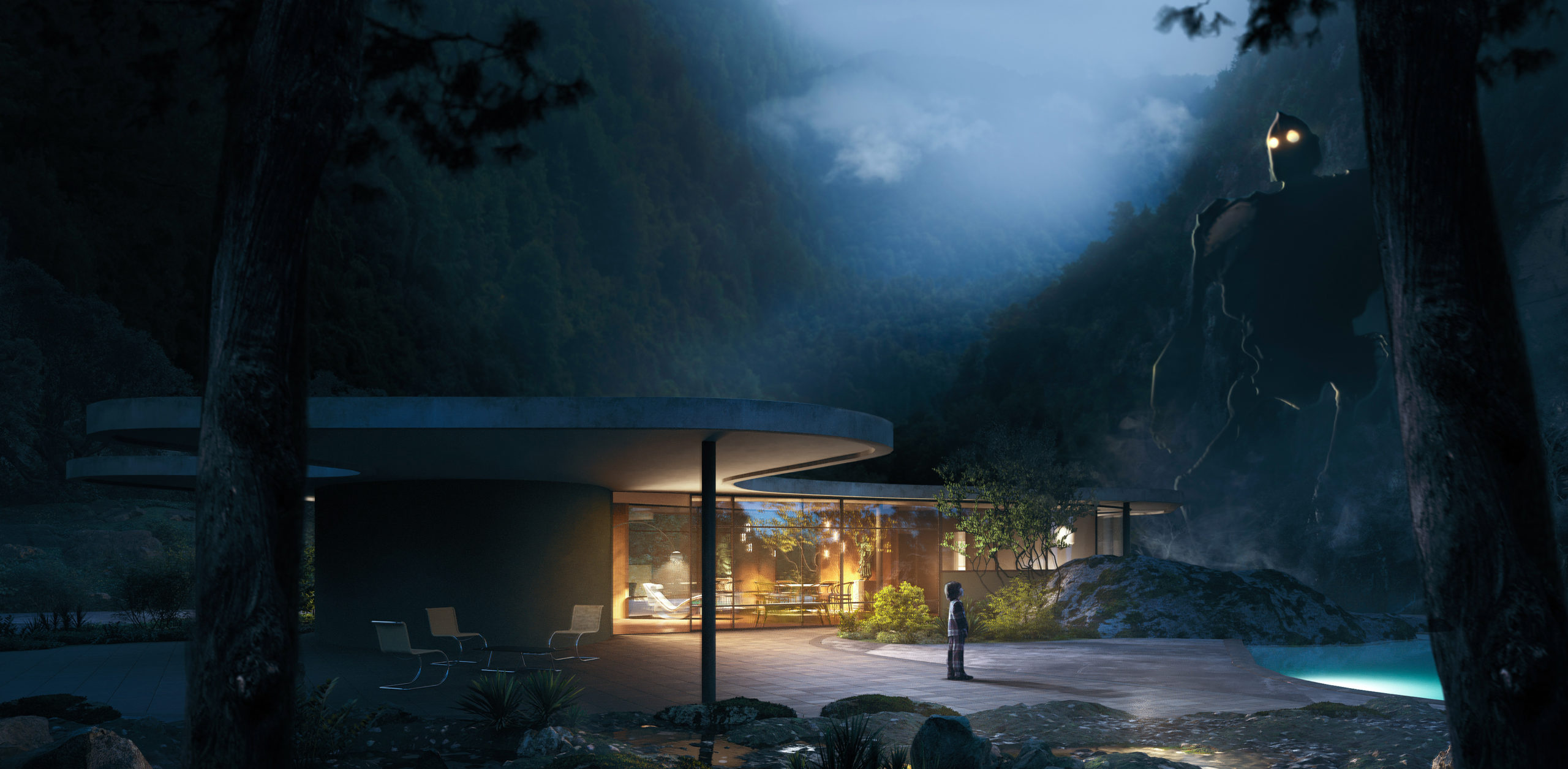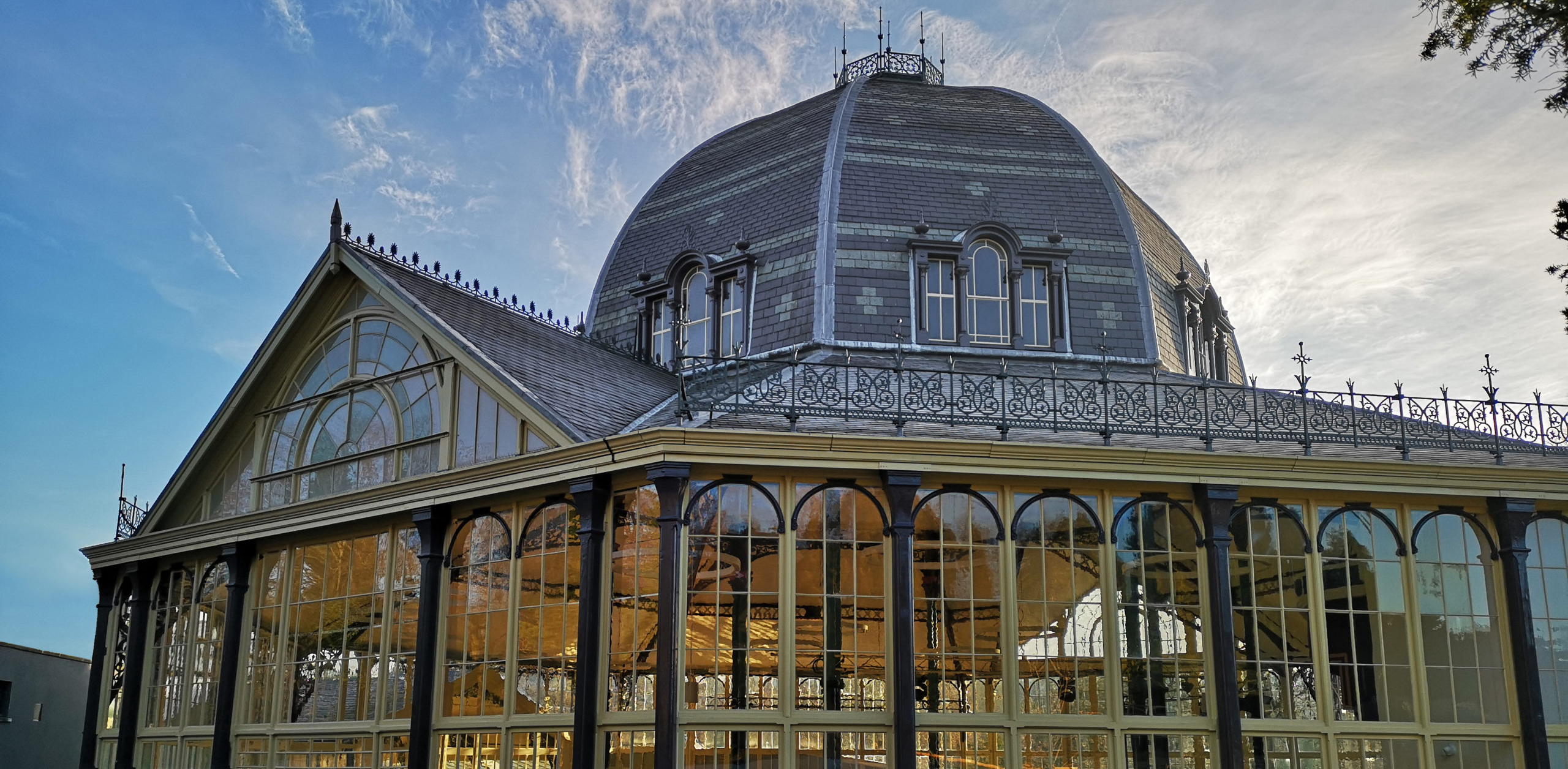We are thrilled to announce the winners of Architizer's inaugural Vision Awards, the world’s biggest awards program dedicated to the art of architectural representation. Sign up to receive future program updates >
MVRDV is a global practice rethinking the boundaries of design. Founded in 1993 by Winy Maas, Jacob van Rijs and Nathalie de Vries, the firm is based in Rotterdam with offices in France, Germany and China. Aiming to tackle contemporary urban and architectural issues in all regions of the world, the studio is grounded in a research-based design method. This also extends to the way that MVRDV visualizes new projects through renderings and powerful project narratives.
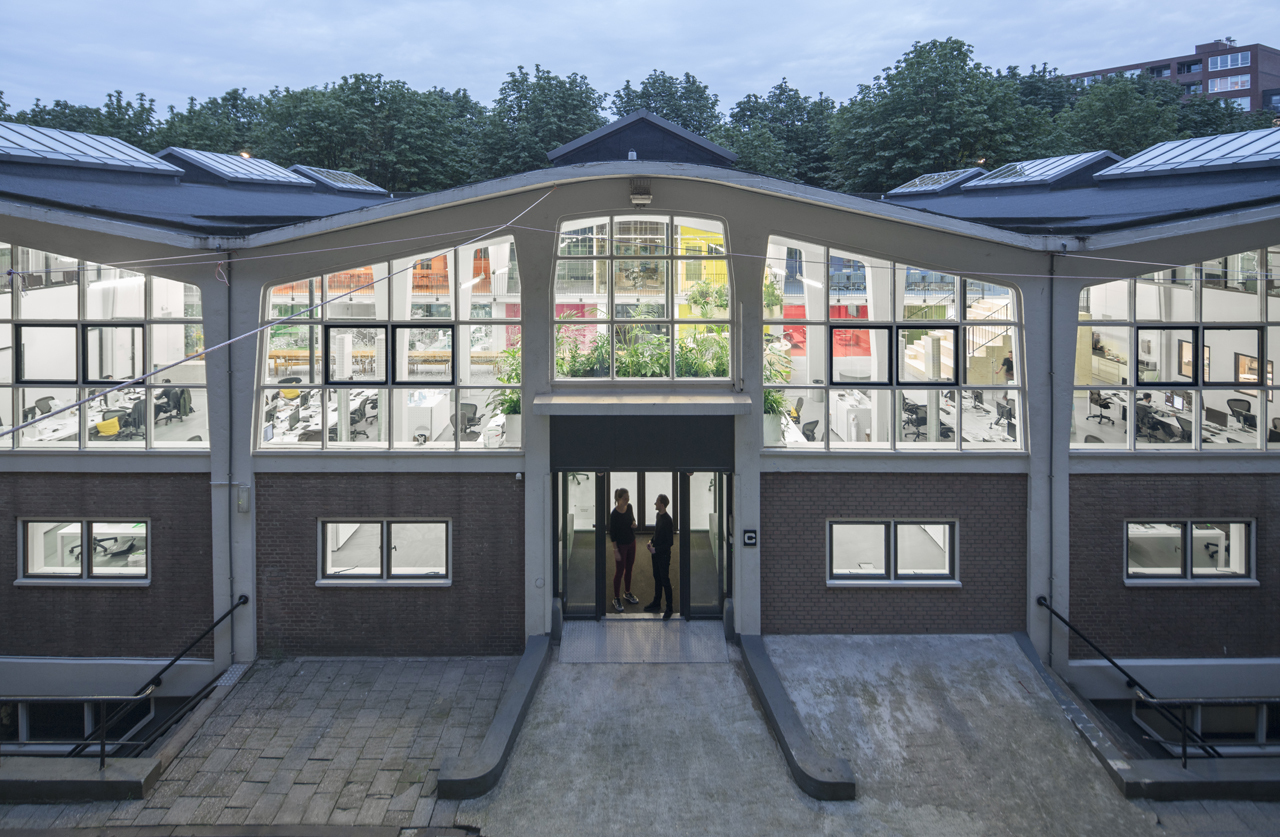
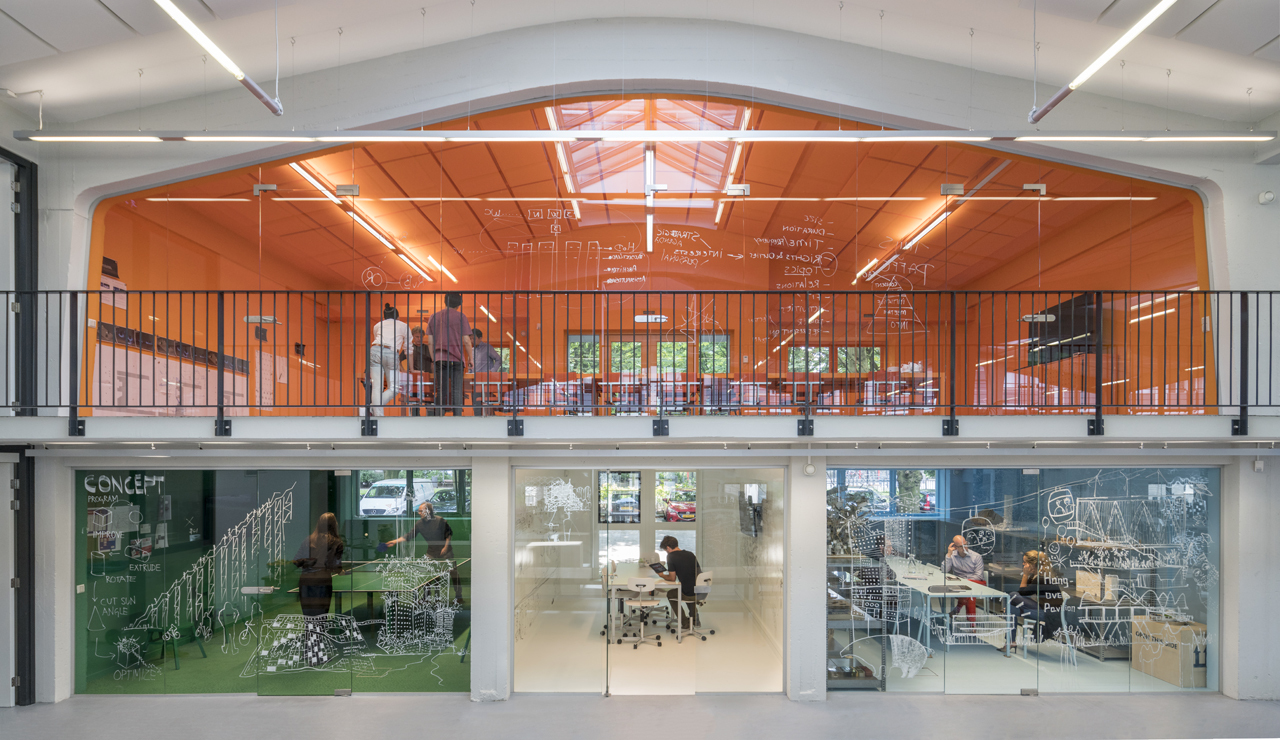
MVRDV House by MVRDV, Rotterdam, Netherlands. Photography courtesy Ossip van Duivenbode
While their headquarters are in the Netherlands, MVRDV has had a truly global impact. Their influence includes both built projects and the ways designers envision new concepts for built environments. Architectural visualization itself has changed rapidly over the last twenty years, now encompassing a vast array of tools, styles, techniques and mediums. For MVRDV, there is a great potential in rethinking renderings and how we use them in storytelling.
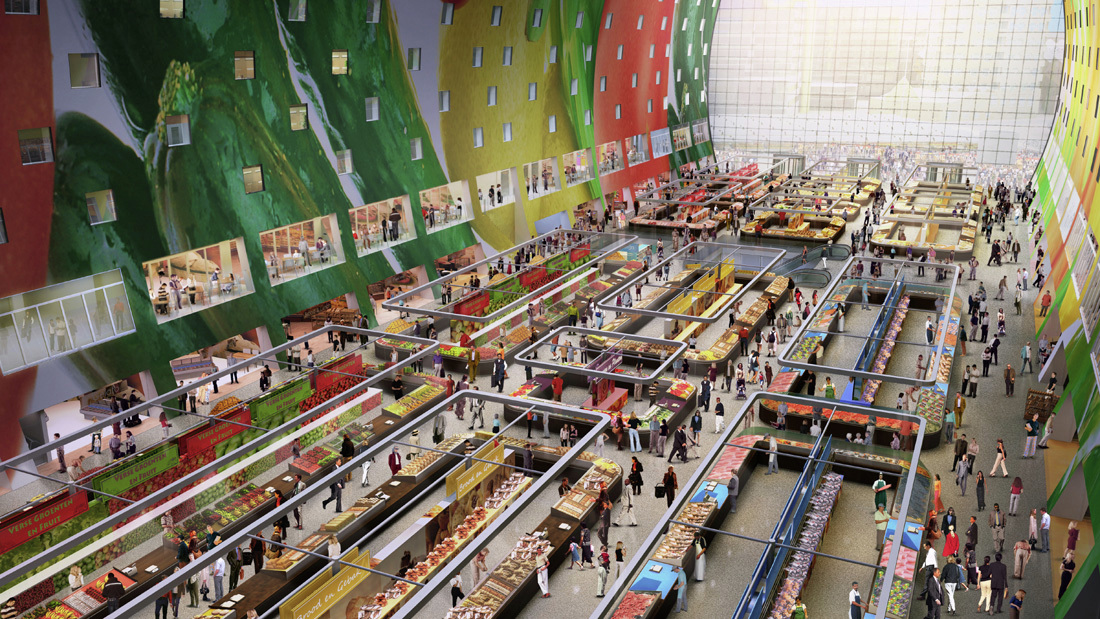
Markthal by MVRDV, Rotterdam, Netherlands. Rendering by MVRDV
As MVRDV has outlined, architectural renders are translations of abstract drawings. Over time, they set up their own visualization department to help translate their core business of technical drawings and make a building more understandable to clients and users. At the same time, the studio’s work ranges from buildings of all types and sizes, to urban plans and visions, numerous publications, installations and exhibitions. The studio utilizes renderings differently depending on the project type.
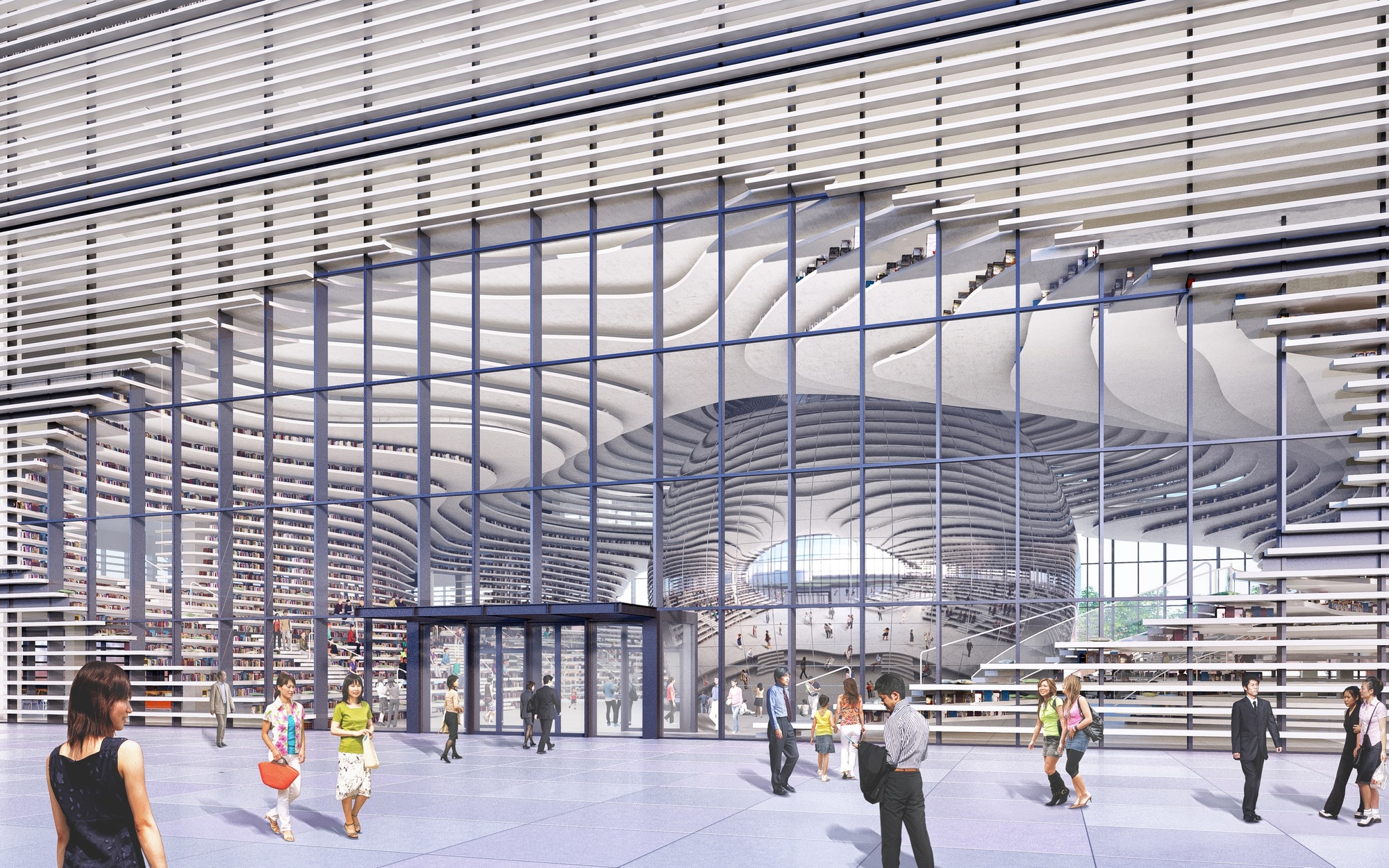
Tianjin Binhai Library by MVRDV, Tianjin, China. Rendering by MVRDV
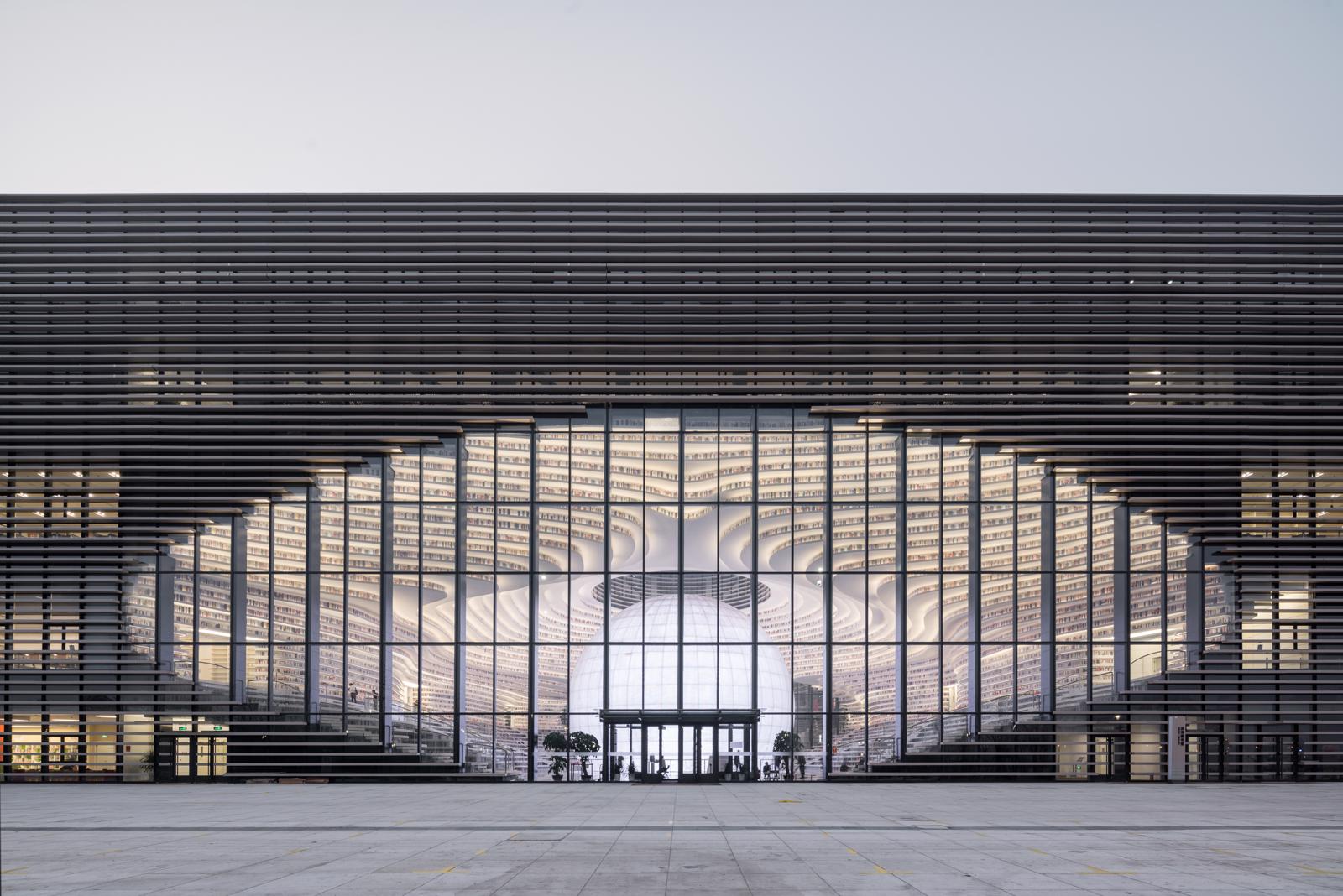
Tianjin Binhai Library by MVRDV, Tianjin, China. Photography Courtesy Ossip van Duivenbode
Carefully curating their illustrations and renderings, MVRDV understands the gap between representation and reality. They also understand the responsibility that comes with influencing the public’s perception of designs and what is communicated. The studio has stated that renders are a necessity while acknowledging their faults, and continues to believe they are an effective means of conveying information about architecture to the general public.
As they note, “the render is indeed a tool to convince decision makers, and the render team has to be precise about this as everything in the image is a promise.” They stress that neither the studio nor the developer has an interest in producing imagery that is not firmly grounded in reality.
“Internally, there has been a long discussion about the right method of communication for design proposals and the style of the render,” writes Jan Knikker and Alex Davidson on behalf of MVRDV. “For a number of years we worked with professional render firms. The initial render of the Roskilde Rockmuseum, for example, is not half as colorful as the façade turned out to be in reality. We concluded that a stronger link between the visual artists and the design team was needed to be able to develop genuine images that best represent the intentions of our design proposals.” As a result, the practice built up their own team of visual artists, and they have created the renders for the office.
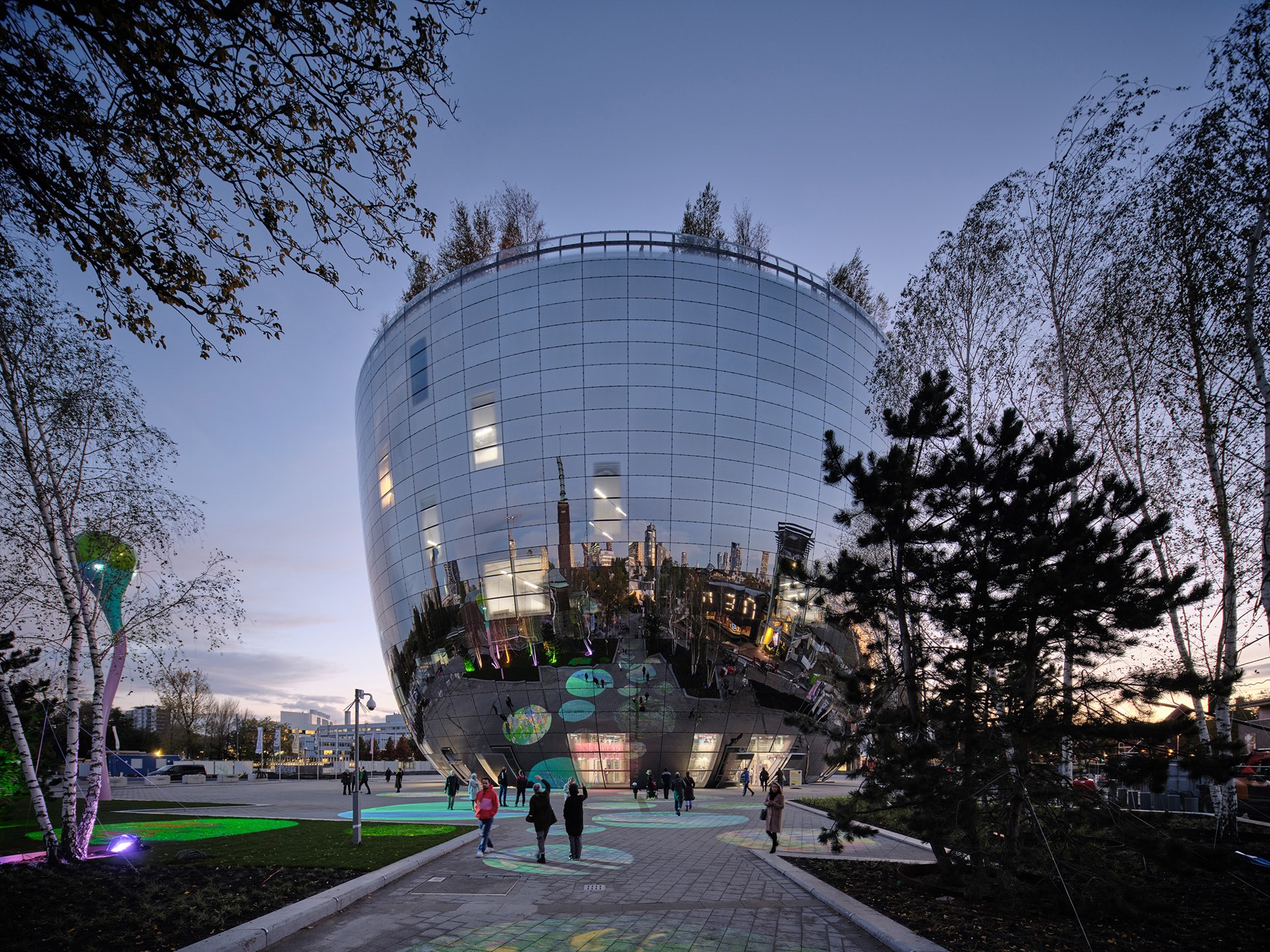
Collectiegebouw (Depot Boijmans Van Beuningen) by MVRDV, Rotterdam, Netherlands. Rendering by MVRDV
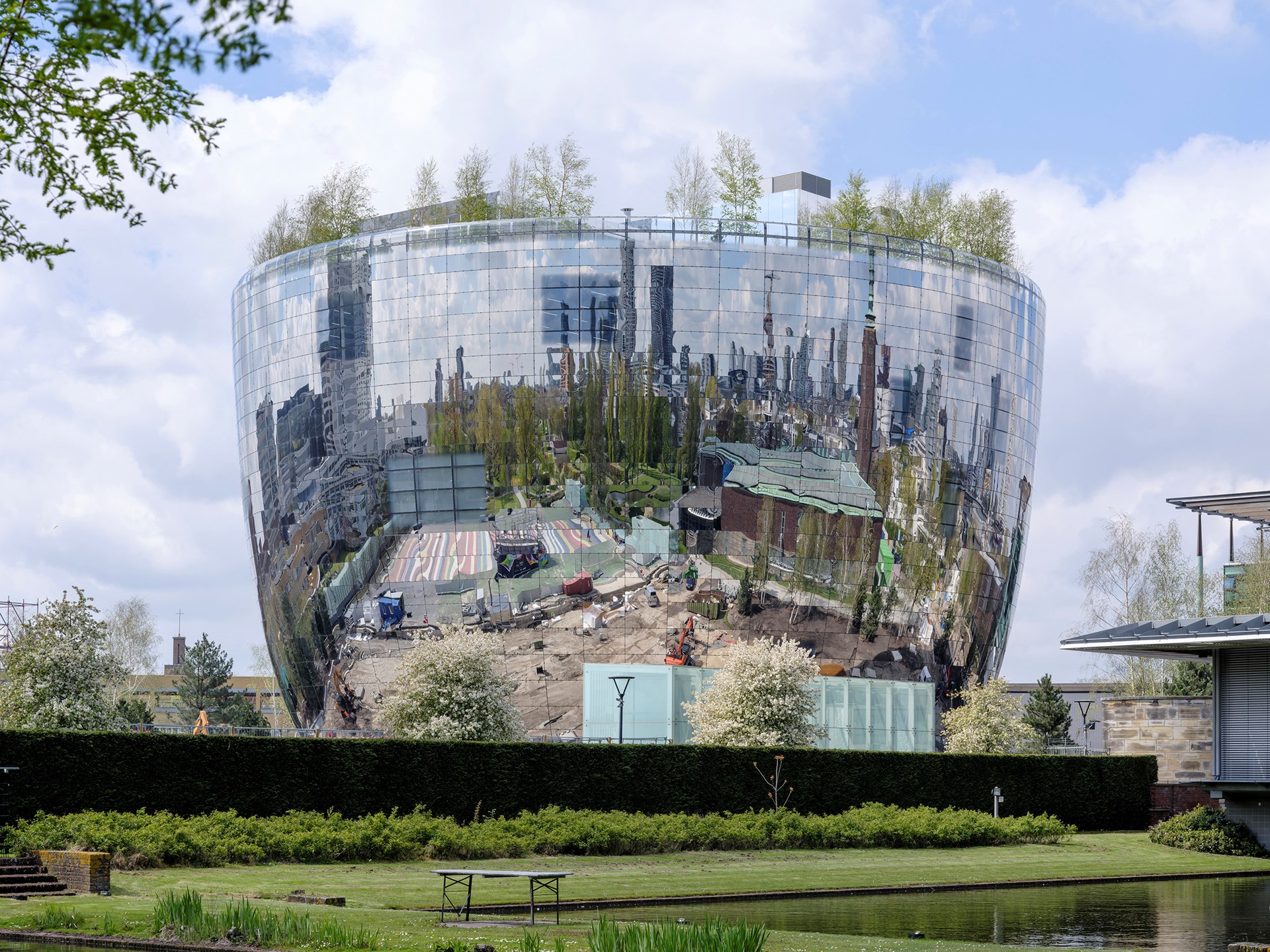
Collectiegebouw (Depot Boijmans Van Beuningen) by MVRDV, Rotterdam, Netherlands. Photography by Ossip van Duivenbode
While they will admit that the render is still an artist’s impression, it’s a more effective tool for describing a project to the public than technical drawings. One specific example of MVRDV’s belief in the power of renderings is their Art Depot project, where the idea of a rooftop forest showcased in a rendering generated so much enthusiasm, that extra funding was allocated to build it. As the the world’s first fully accessible art depot, the project is complete and includes a mirrored glass facade with the promised rooftop forest along its upper floor.
Few practices have dived into the potentials of renderings like MVRDV. Working to envision new possibilities for architecture, landscapes and cities alike, they aim to build a better future. Today, over two hundred and fifty architects, designers and urbanists are working together to bring these ideas to life. In terms of renderings, the team believes these visualizations have the ability to create convincing narratives and push the boundaries of what a project can achieve. The result increases the quality of architectural and urban design, and in term, provides new ideas for how we can live and work today.
We are thrilled to announce the winners of Architizer's inaugural Vision Awards, the world’s biggest awards program dedicated to the art of architectural representation. Sign up to receive future program updates >
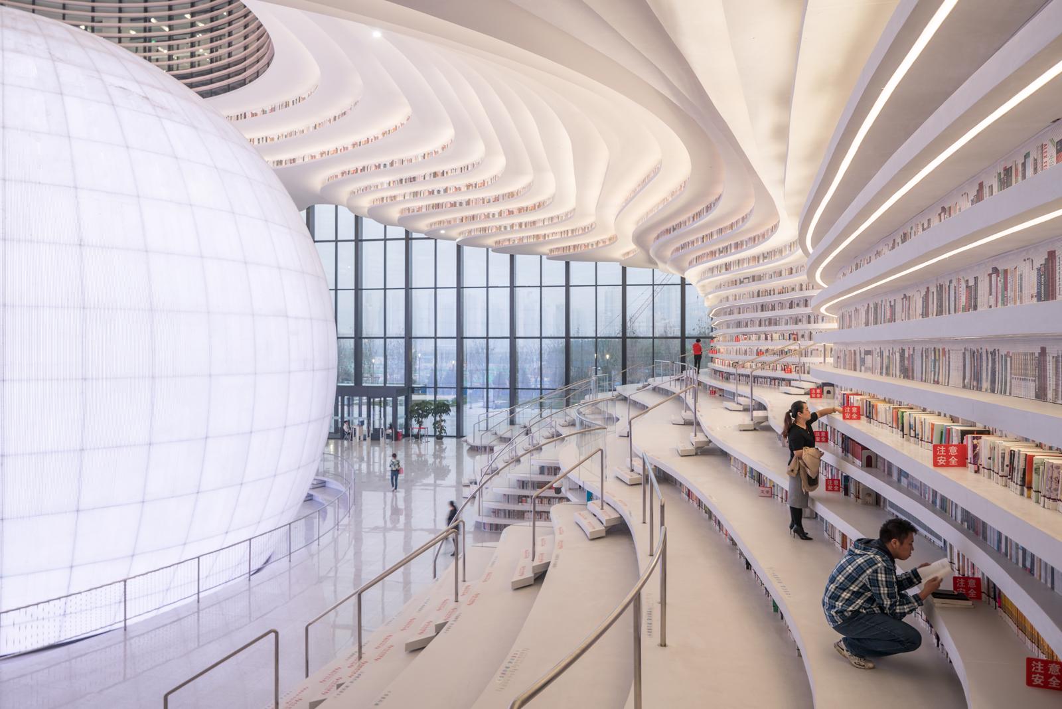
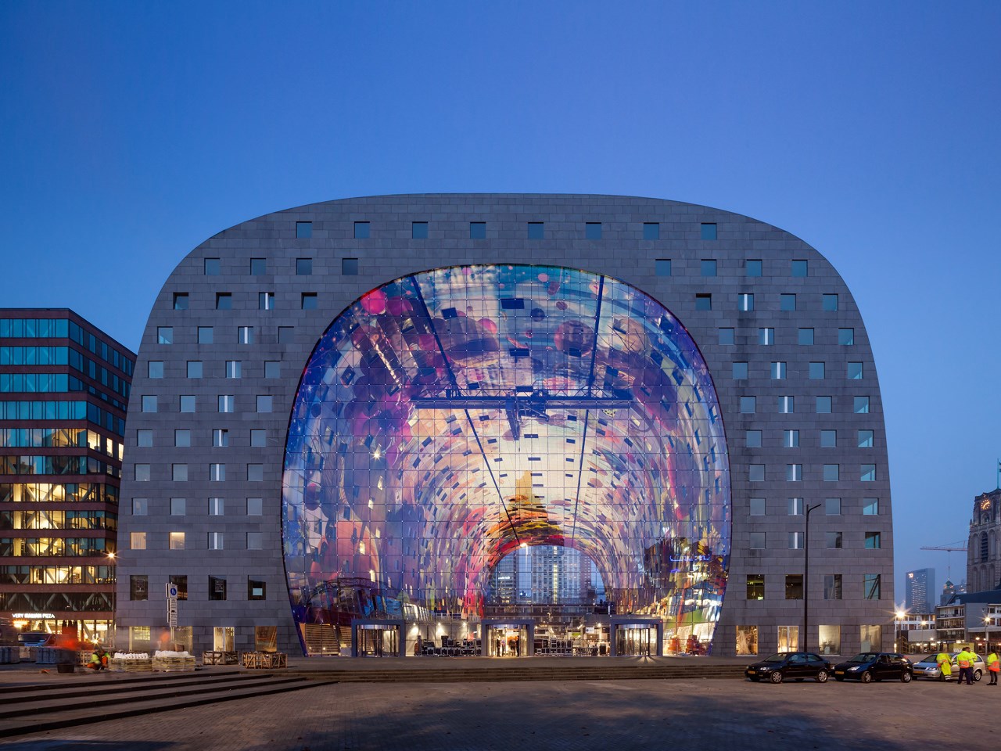
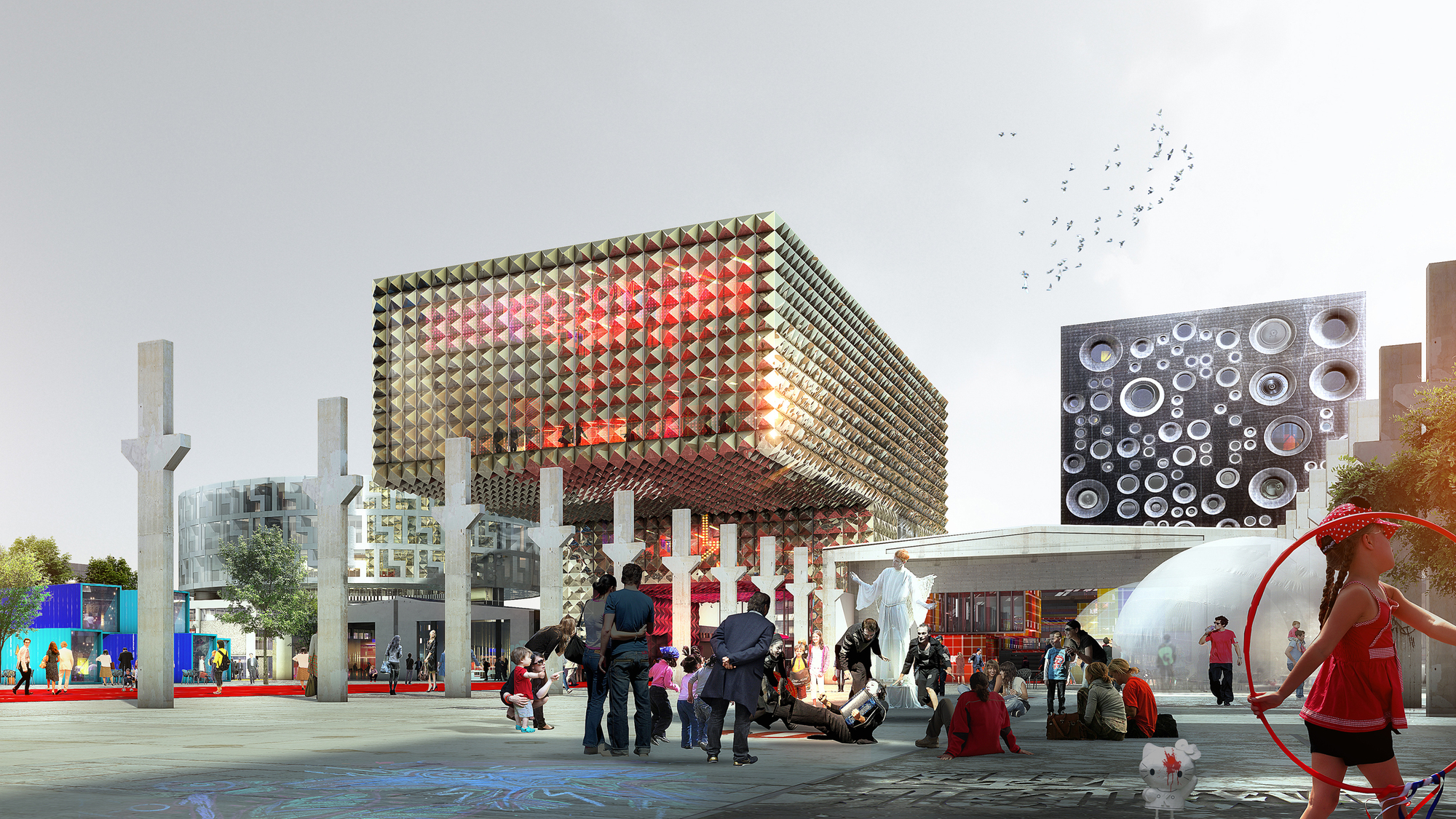
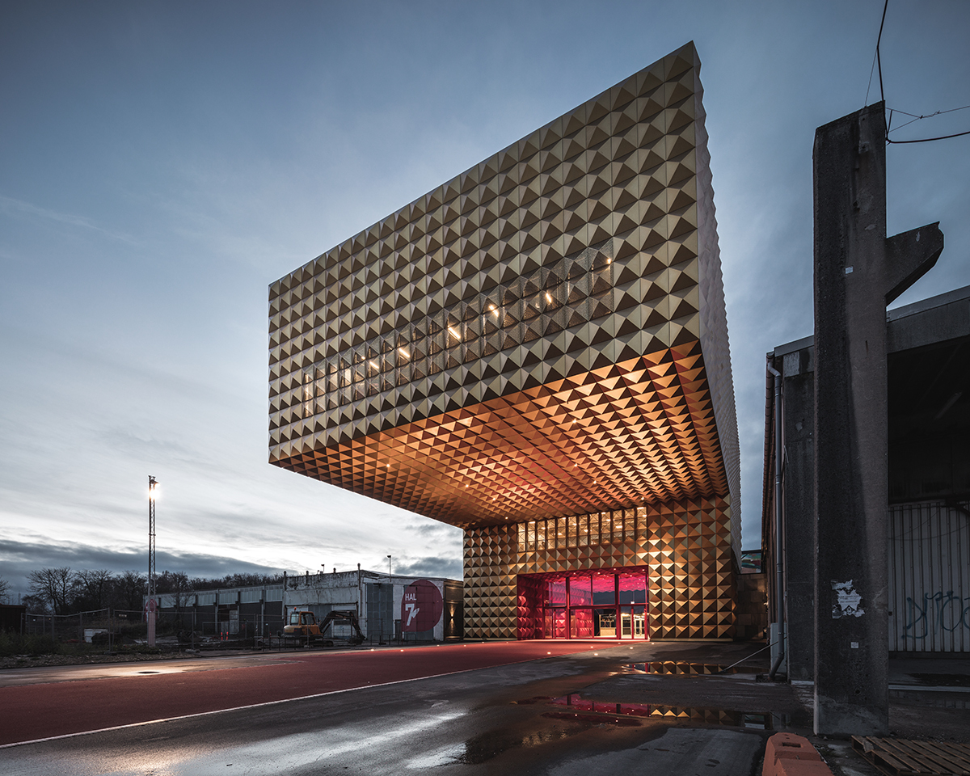
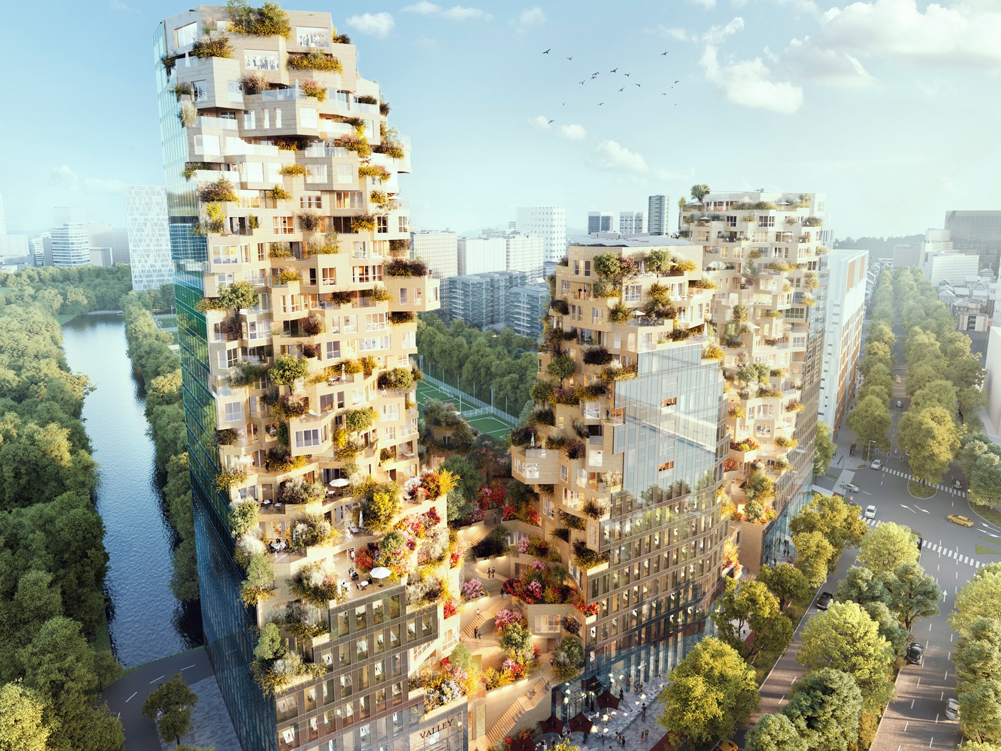
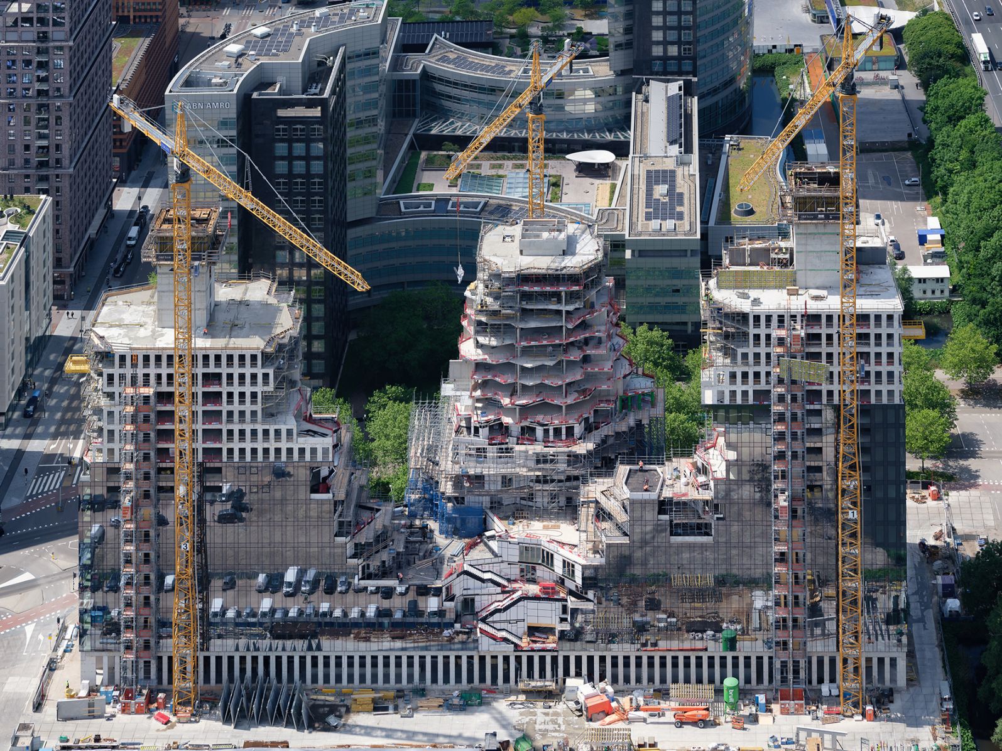





 Collectiegebouw
Collectiegebouw  Markthalle
Markthalle  Ragnarock
Ragnarock  Tianjin Binhai Library
Tianjin Binhai Library 