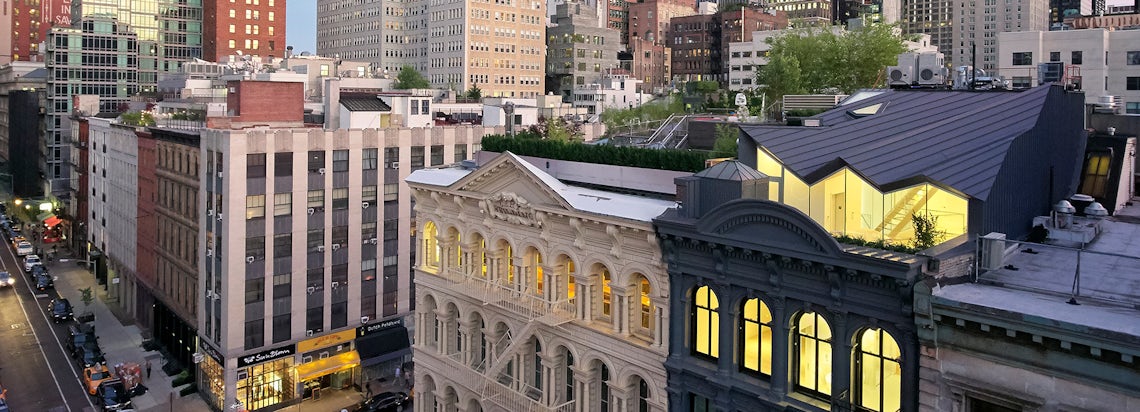New York City is full of secrets. Behind each building’s stony façade are tens, hundreds or even thousands of people, engaged in any number of activities. The busyness of the metropolis presents numerous challenges for architects, who must carve out niches that meet clients’ diverse needs in an urban environment with limited space and an aging infrastructure.
An additional challenge architects in New York face is the city’s byzantine building code, which places numerous limits on what architects can do, especially in neighborhoods with a historic architectural character. This was the challenge facing New York–based firm WORKac, which was recently called to design a modern penthouse on top of one of Tribeca’s oldest cast-iron buildings. The catch: The addition had to be totally invisible.

The “stealth penthouse” WORKac came up with is three stories high yet set back far enough from the façade of the 1857 townhouse to be totally hidden when viewed not just at street level, but also from the rooftop of a low two-story building just across the street. In this way, the trendy block is able to preserve its classic downtown look.

Nothing to see here: WORKac’s rooftop addition is completely invisible at street level.
The building’s rounded pediment — in addition to an abandoned elevator bulkhead in the front of the building and a triangular pediment next door — helps to “wall in” and hide the new structure, at least from street level. The jagged roof, outfitted with siding that matches the building’s iron gray color scheme, similarly helps disguise the luxe addition. Indeed, the architects seemed to have had some fun with the idea of “stealthiness,” creating a structure with a silhouette that evokes stealth aircraft.

WORKac is known for its innovative approach to integrating urban living with natural elements, and this penthouse is no exception. The fern garden is watered by condensation collected on the glass walls of the shower. Indoors, an herb garden has been positioned above the kitchen cabinets, which residents can access by means of a ladder. This seating area has been designed by the architects as a “third space” that breaks up the monotony between sleeping and eating areas.

The penthouse offers secluded outdoor spaces on the rooftop, which include dynamic views of Downtown Manhattan, including the historic Woolworth Building. One thing is for sure: The overall effect of this stealth penthouse is that of a peaceful oasis amid a bustling city.



All photos via designboom




