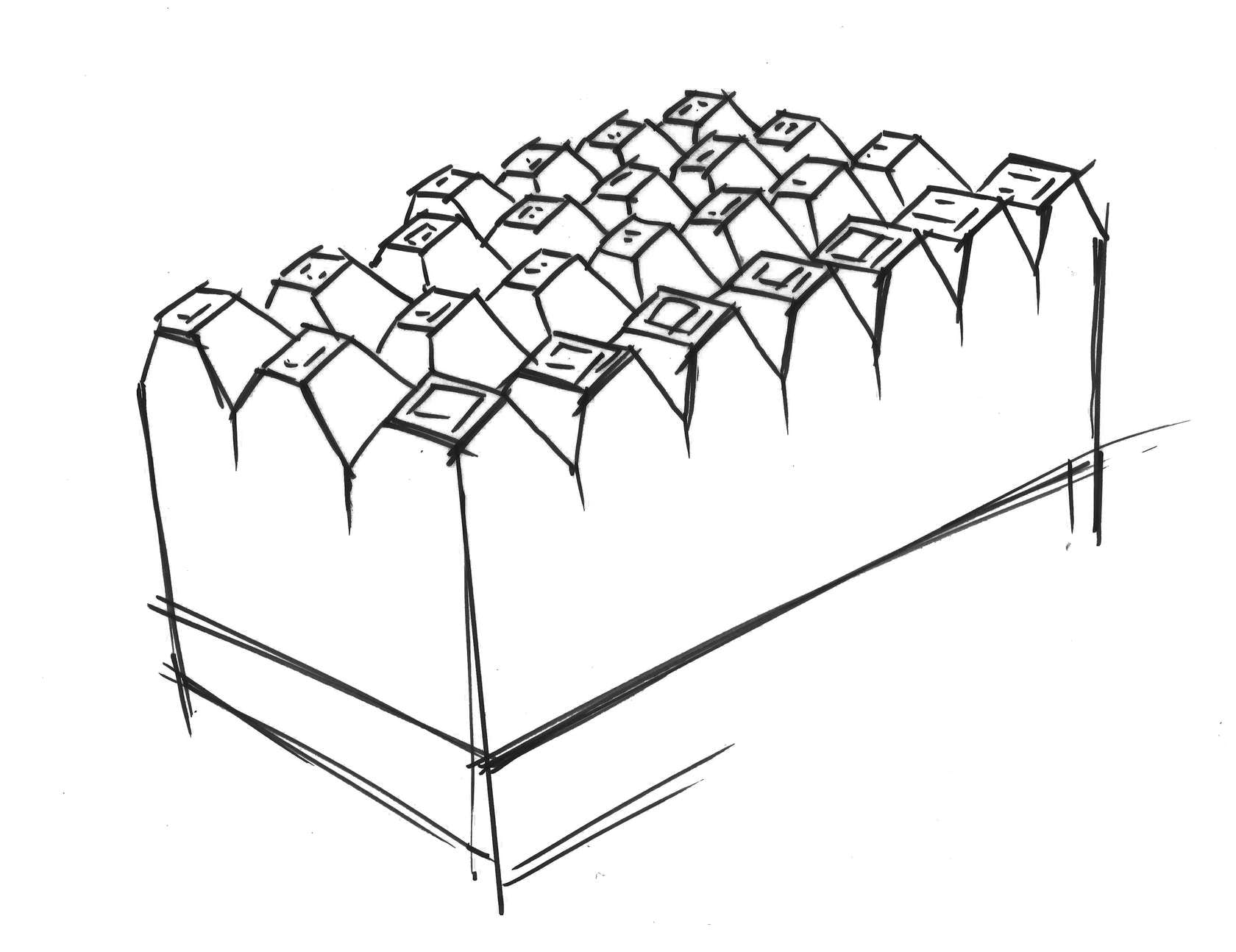They may hail from Denmark, but Henning Larsen Architects have been making waves all over Scandinavia for many decades. Now, the Copenhagen-based firm has been selected from the 11 finalists in the competition for major new commission in central Sweden, the NORR, the new National Museum in Östersund, announced this morning. (Incidentally, today is the birthday of none other than the late Jørn Utzon, who mentored Henning Larsen himself, back in the 50s–60s.)

The timber-clad building will form an extension to the world-renowned Jamtli museum, established in 1912 as an open air museum famous for its “living history” projects in which people reenact life exactly as it was centuries ago to teach the audience about ancient heritage and local traditions.

The new exhibition hall has been conceived as an inhabitable “wooden sculpture,” with a recognizable silhouette forming a contemporary counterpoint to the century-old civic landmark. Its most notable feature is its rhythmic roof-scape comprised of a series of frustums (truncated pyramid forms) — as though someone made a series of orthogonal cuts into the classic sawtooth roof — topped with skylights that allow subtle northern light to enter the internal spaces.

A priority for Henning Larsen was to respect the scale and materiality of the local context, with the building set to be located adjacent to the distinctive Belltower of Jamtli, a vibrant red spire inspired by Scandinavian church architecture. The new addition is deliberately understated so as not to compete with this vernacular oddity, while its vertical timber cladding echoes the grain of many smaller buildings within the museum complex.


The extension will incorporate multifunctional exhibition spaces, a workshop, an office, and a café, and is set for completion in 2018.





