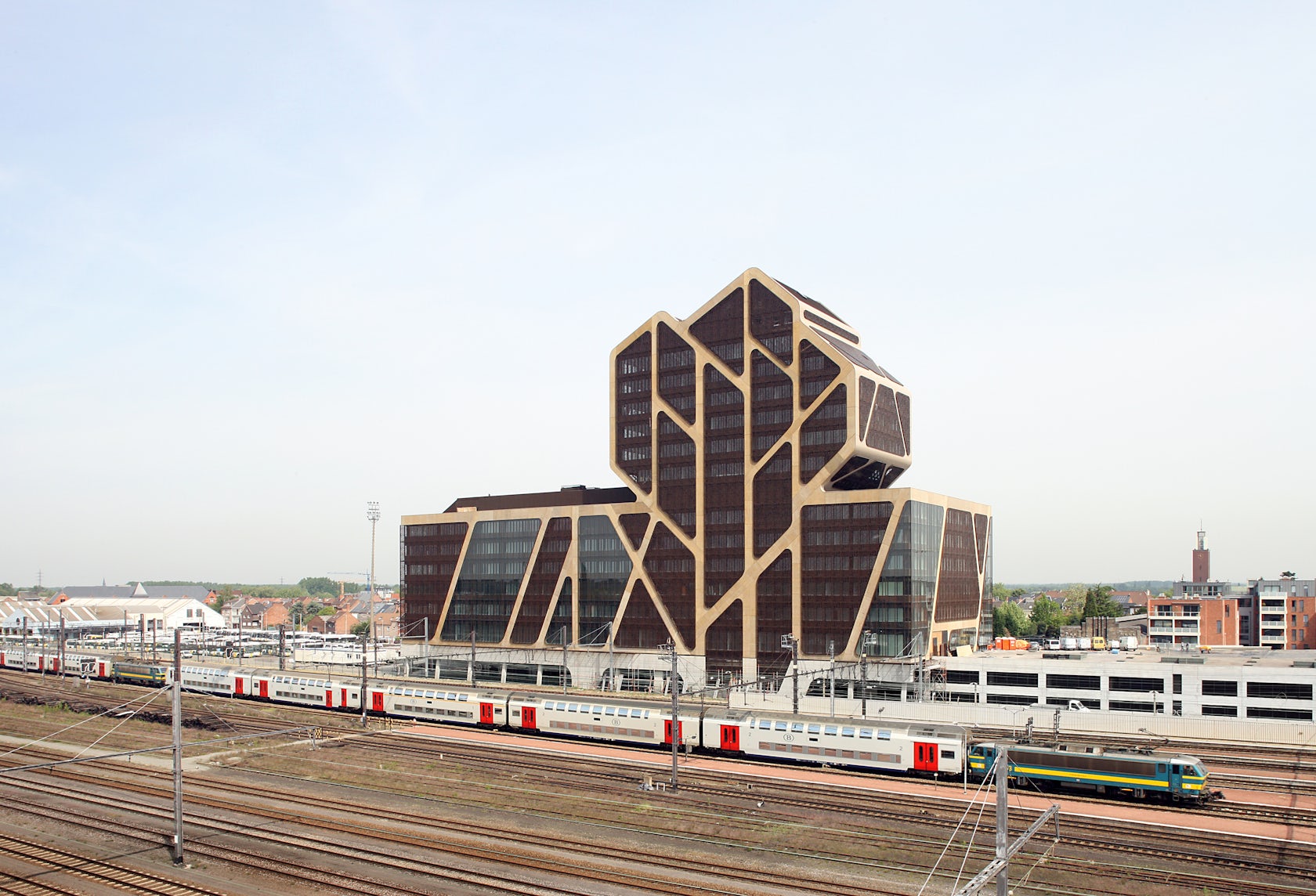With 90+ categories and 300+ jurors, the Architizer A+Awards is the world’s definitive architectural awards program. In anticipation of the Awards Gala and Phaidon book launch on May 14, we are pleased to take a closer look at some of the winners of the 2015 Awards program — see all of them here.
From one side, a cluster of bronze-colored sculptural forms seems to rise from the rusty stripes of an adjacent train yard. From the other, the building is perched atop a grassy hill whose massive triangular windows reveal a parking structure underneath. Its organic and metallic qualities seem to negotiate between these two wildly different contexts — industry on one side, a new civic and urban core on the other. The demanding context of A+Award-winning Hasselt Courthouse was just one of many factors that shaped this combined courthouse, office tower, and university library.

© J.MAYER.H, LENS'ASS architecten, a2o-architecten

© J.MAYER.H, LENS'ASS architecten, a2o-architecten
Designed by a partnership of LENS’ASS architecten, a2o-architecten, and J. MAYER H., this project aims to anchor a new development in Hasselt, a city of almost 75,000 located in eastern Belgium. Hasselt’s most recent masterplan, designed by West 8, places a new urban development around a train station almost half a mile from the old town center. The trio of firms that won the commission in a competition would be literally and figuratively building off West 8’s work: the urban design and landscaping firm designed the masterplan as well as the two-story parking structure (and, therefore, foundations) underneath the courthouse. Moreover, the building’s program wouldn’t only be civic, but it would have to house offices and a university library and accommodate future changes in program, thanks to a public-private partnership between the city and a Belgian rail company.
It was with all of that in mind that the architects selected an unlikely inspiration to instill civic architecture identity amenable to present and future visitors: the hazelnut tree.

© J.MAYER.H, LENS'ASS architecten, a2o-architecten
Jürgen Mayer, founding partner of J. MAYER H., says the inspiration came from a variety of sources: the etymology of Hasselt’s own name, the tradition of Belgian Art Nouveau, and the tree traditionally at the center of European marketplaces “where the community would meet to discuss what’s wrong and right.” On the exterior, Mayer’s signature white sculptural forms have become steel in reference to the industrial context. However, in many sections, the building’s concrete structure is also clad in laminated wood, as conceived by Belgian firms a2o and LENS’ASS. “It’s a very nice twist,” says Mayer, “and it gives the courthouse a warm touch and casualness.”
The exterior meets performance requirements with a double glass façade in some areas, but with lacquered steel panels, perforated in patterns reminiscent of leaf vasculature, that act as shading devices. In a final nod to the tree, the architects designed the structural members to appear to taper as height increases. “Compositionally and aesthetically,” says Mayer, “it makes more sense to give it a lighter feel as you go toward the top.”

© J.MAYER.H, LENS'ASS architecten, a2o-architecten

© J.MAYER.H, LENS'ASS architecten, a2o-architecten
Entering a void set within the building’s main volume, visitors can directly access the library on the right or the main lobby on the left. From the lobby, adorned with a large graphic also evoking a leaf’s patterning, visitors can walk to the courtrooms or ascend into the office tower. Security was a concern, and the lengthy-but-narrow core, which contains elevators, stairs, and wetwalls, acts as a barrier to more sensitive areas. The courtrooms intentionally lie on the public side of this divide. “The courtrooms are part of the public area as much as the library,” says Mayer, adding, “I think not every person who goes into the courtrooms is a criminal.”

© J.MAYER.H, LENS'ASS architecten, a2o-architecten

© J.MAYER.H, LENS'ASS architecten, a2o-architecten
The interiors echo the hazelnut motif, with earthy browns and oranges accented against gray and white. The tone of the courtrooms was very carefully calibrated: Mayer reports that “the lightness and austerity of the courtroom was the result of a very close dialogue between LENS’ASS and the Ministry of Justice.” The Ministry, however, has only rented these rooms for 30 years, as part of the building’s private-public partnership. If they should move on, the rooms may be repurposed as “lecture halls, movie theaters, gallery space.”
“There’s a certain flexibility built into the project,” Mayer says, “The courtrooms can be used for lectures and seminars when not in use by the Ministry.”

© J.MAYER.H, LENS'ASS architecten, a2o-architecten
Ultimately, Hasselt has embraced the steel and wood-clad tower. “The people feel they got something very specific and unique for their city,” reports Mayer, “It’s something they’re proud of and celebrate.” There’s more construction planned around the courthouse and eventually it will assume its role of anchoring a growing community. In the meantime, Mayer is concerned with one last connection between the courthouse and Hasselt’s history: “The town has a nice hidden story of two towers from important historical periods — you have two medieval church towers that dominate the silhouette, twin towers from the 1960s town hall, and these two towers for the new development.” West 8 never made it explicit, but he believes the second unbuilt tower they planned would carry on that tradition. Mayer is unsure about who is currently developing the other tower, but “it would be nice if that could be a real twin, similar to our tower, but maybe with different dimensions.”
See all of the 2015 A+Award Winners here, and pre-order the book from Phaidon here!



