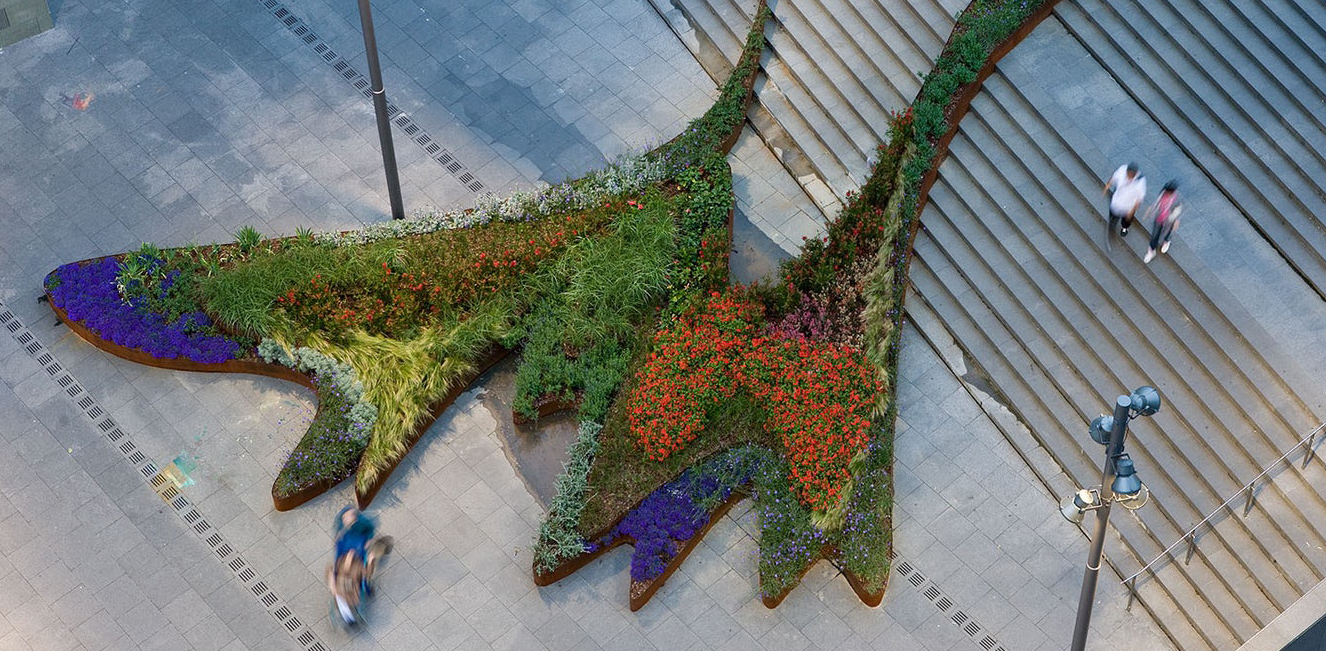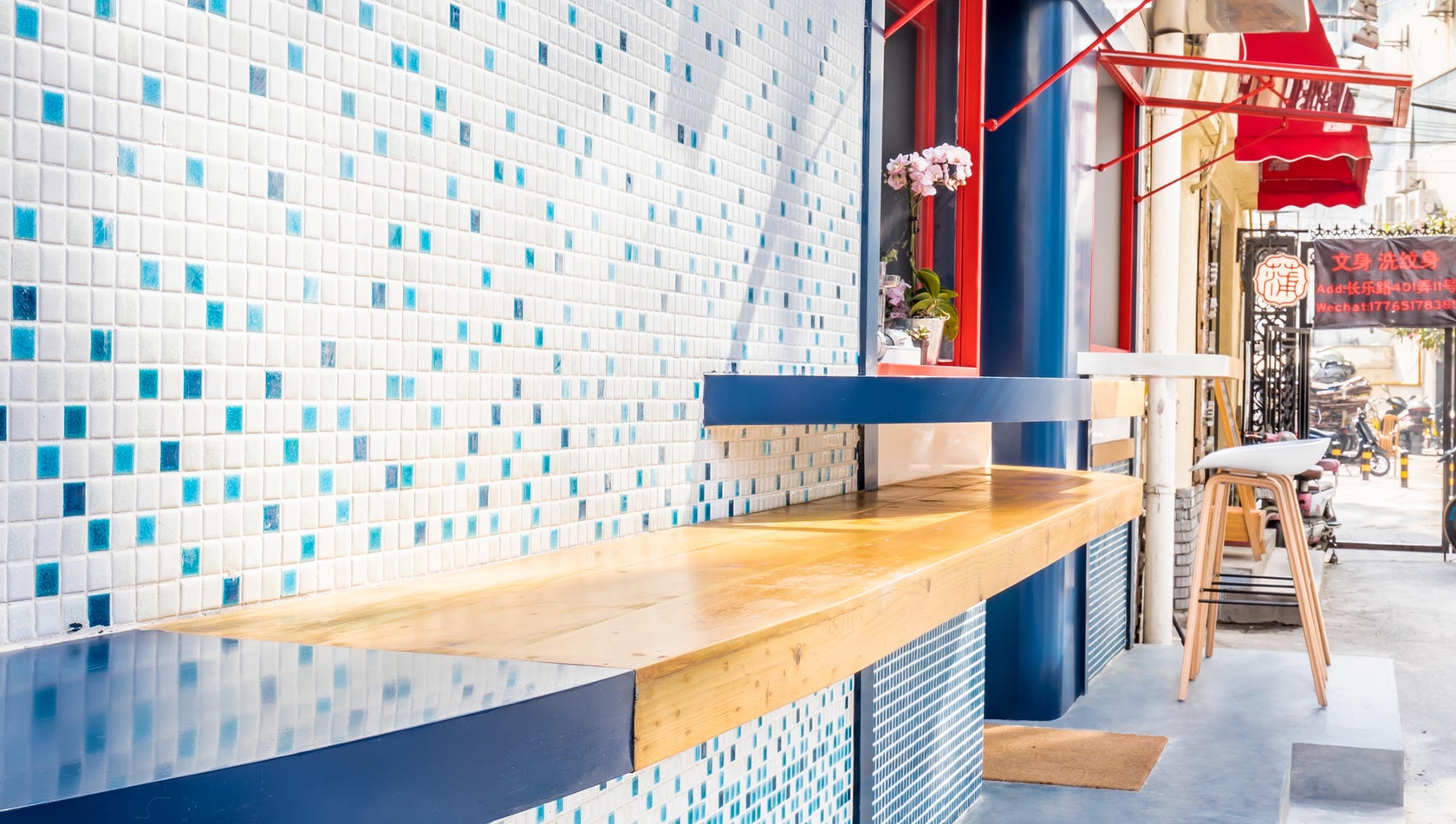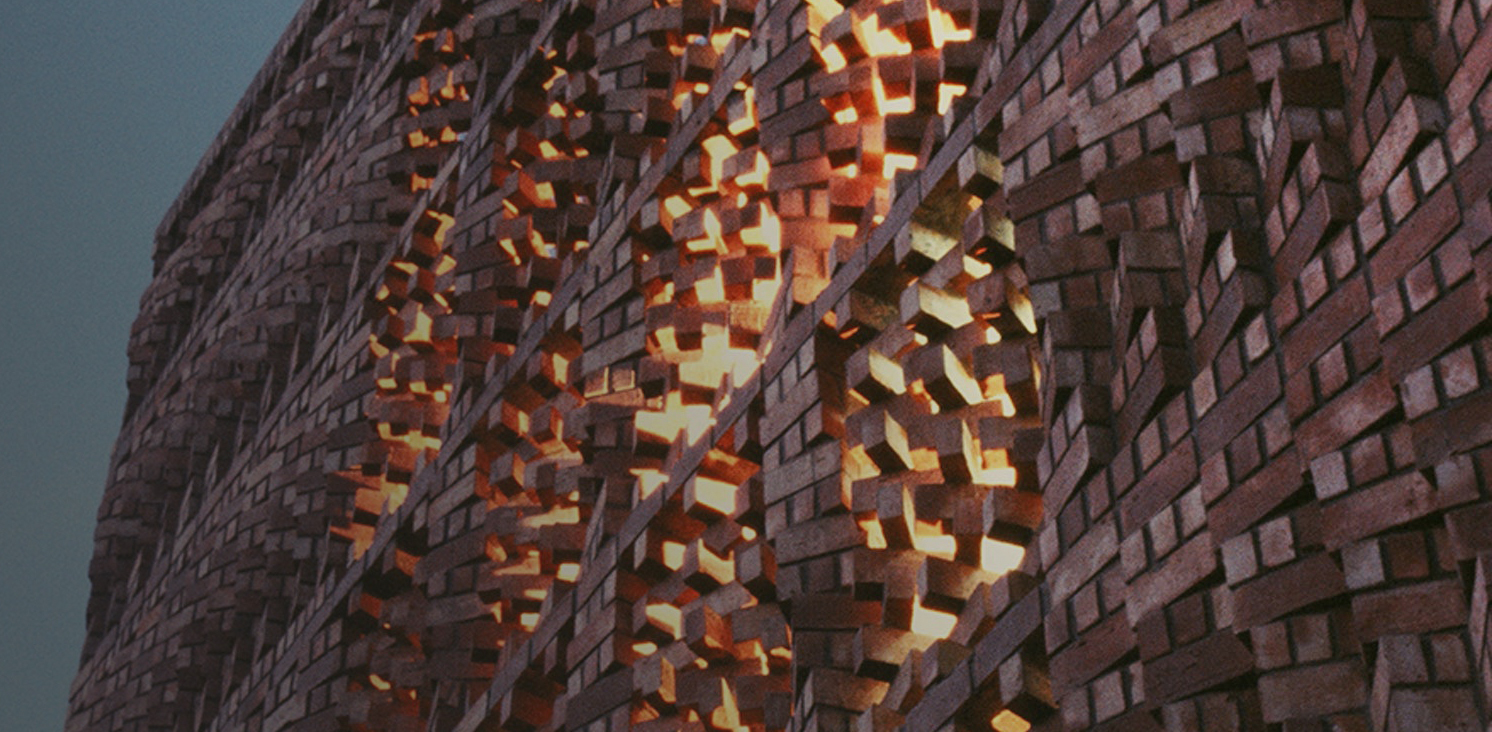Landscape Architects: Enter the 7th Annual A+Awards before February 15th for an early entry discount!
Five years ago, news that an expansion of The Frick Collection Museum in New York would destroy a Russell Page-designed garden had landscape architects, Upper East Side residents and green space aficionados up in arms. Gardens at ground level are precious commodities in Manhattan, and if removed, they usually aren’t brought back — except in rare examples like the High Line, where flora became the lynchpin in a transformative reclamation project.
Widespread protests over the proposed demolition proved fruitful. 70th Street Garden was ultimately saved, and new expansion plans design by Selldorf Architects — approved in April last year — actually see the green space take center stage, with new architecture oriented towards it. It’s compelling proof that landscape architecture is just as valuable as the built kind in shaping the urban environment to benefit the lives of a city’s inhabitants. That’s why the A+Awards includes several prestigious prizes for landscape design, including the following categories:
- Public Park – Awarded for the best design for a built public park.
- Private Garden – Awarded for the best design for a built private garden.
- Unbuilt Masterplan – Any unbuilt masterplan for an architectural system.
- Urban & Masterplans (NEW for 2019) – Any completed urban or master plan dedicated to the long-term connections between buildings, infrastructure, social and economic conditions, environments and future development.
See the complete list of A+Awards architecture categories here.
Contemporary landscape architects are constantly innovating to create natural environments in limited space. Rooftop gardens are on the rise. Concrete courtyards are being transformed with plants and waterfalls. Urban parks are rivalling museums and galleries as premier tourist destinations. As you consider which project to enter for this year’s A+Awards, take inspiration from these eight contemporary landscape architecture projects, examples of natural design worth celebrating:

© Kevin Scott Photography

© Olson Kundig
Secret Garden, Olson Kundig Architects, South Korea
This 20,000-square-foot children’s garden is located on the roof of a South Korean shopping center. As an oasis of native trees, plants, and flowers, this “secret garden” provides rest, shade, and space to play. Design highlights include a mist garden, a wading pool, treehouses, and animal sculptures made of reclaimed wood and found materials.

© Feldman Architecture
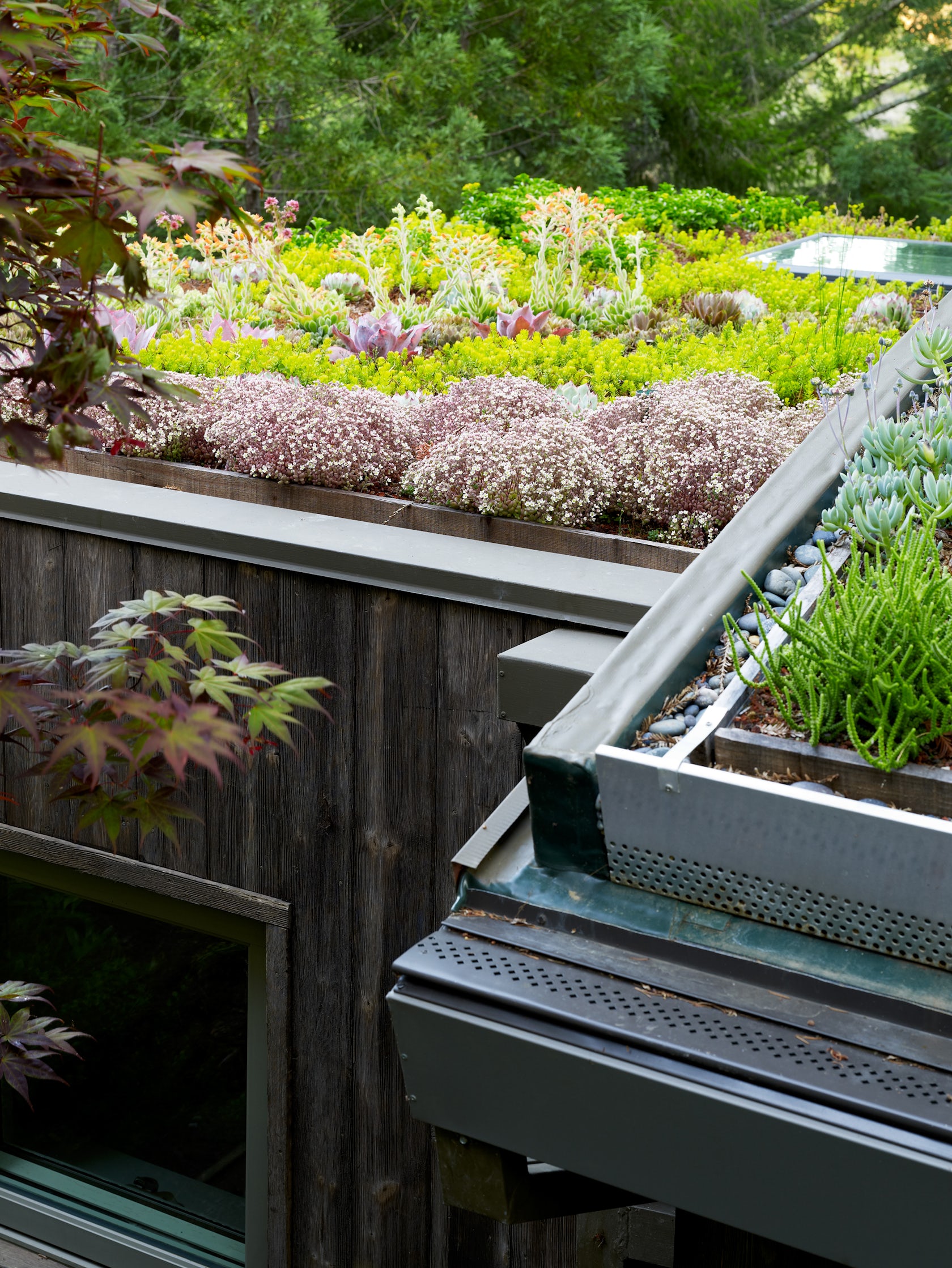
© Feldman Architecture
Mill Valley Cabins, Feldman Architecture, USA
A complex of two California cabins on a sloped site features a green roof on the lower building, used for gardening. Connecting the buildings to the natural setting, the planned garden beautifies the roof and offers ecological benefits — the plants and soil absorb rainwater and help insulate the house.

© HMWhite

© HMWhite
Brooklyn Botanic Garden Visitor Center, HMWhite, USA
A living roof is the main feature at the visitor center for the Brooklyn Botanic Garden in New York City. Seamlessly and dynamically connecting the built and natural, the LEED Gold certified project is constructed with stormwater management and soil reclamation strategies. The roof itself is a showcase of the garden’s horticulture collection.

© DLC Architects
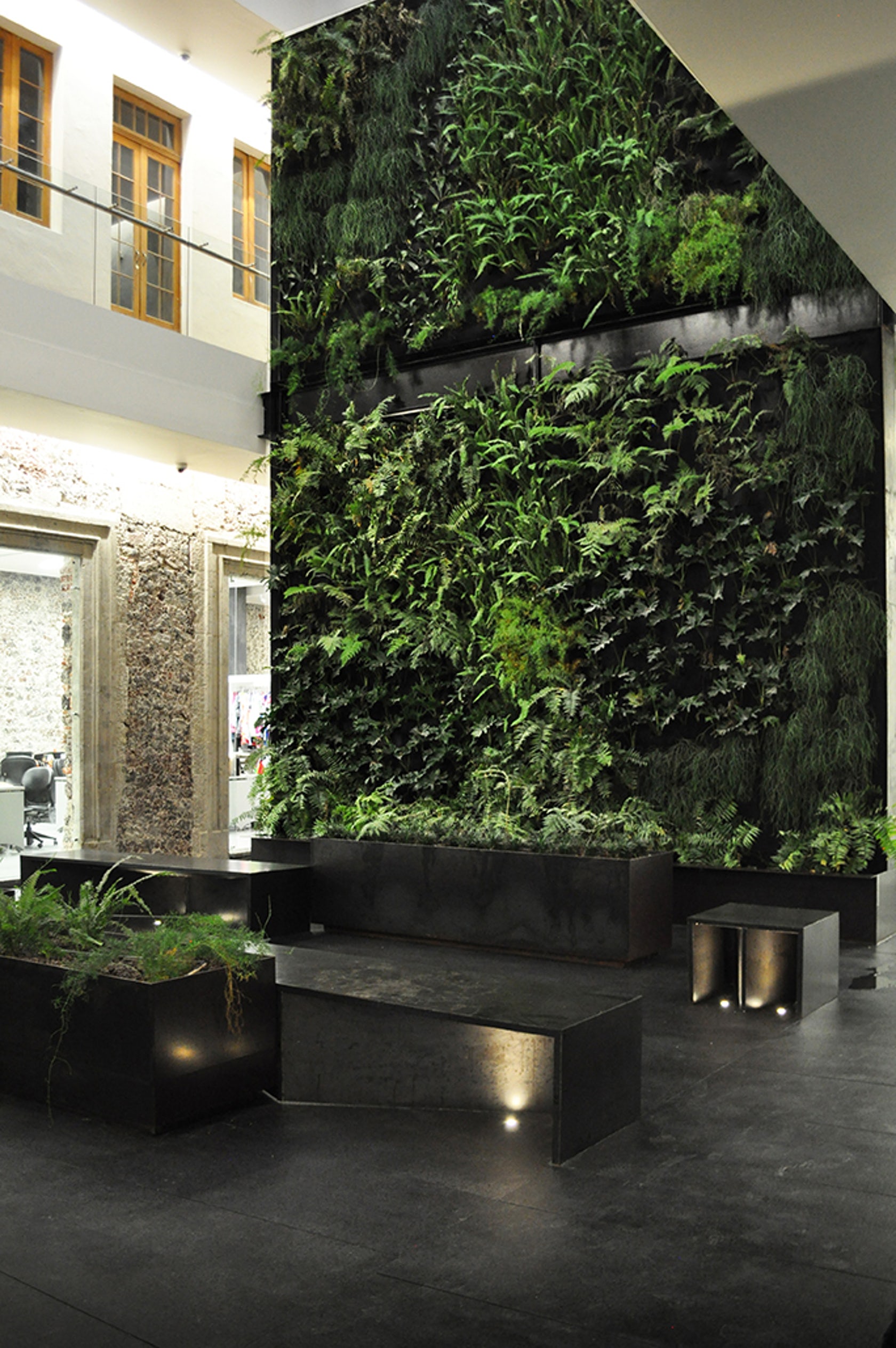
Garcia Zen Garden, DLC Architects, Mexico
This small courtyard garden in a corporate office building is a lesson in reclaiming green space. The “zen garden” previously held a disused fountain and is now transformed with a two-sided, vertical green wall, horizontal planters, and benches for rest and relaxation during the workday.

© Mikyoung Kim Design

© Mikyoung Kim Design
Levinson Plaza, Mikyoung Kim Design, USA
In the center of a mixed-income residential development, this public green space is a multi-use landscape encompassing open lawn, chess tables, pavement paths, and tree groves. The plaza connects directly to public transit and is designed to survive Boston winters and accommodate sunbathing masses in the summer.

© Balmori Associates

© Balmori Associates
The Garden That Climbs the Stairs, Balmori Associates, Spain
An undulating planter collaging native and exotic plants, this urban garden brings greenery to a cement staircase on a public plaza. Crawling up the stairs, or cascading down, the organically shaped garden is a site for visitors to linger on their ascent or descent. A variety of plants create contrasting colors and textures, meant to pique interest from passersby.

© Ghisellini Architetti

© Ghisellini Architetti
Home Carpet, Tomas Ghisellini Architects, Italy
This low budget project aimed to create an urban living room between the town hall, a new primary school, and a historical park. As a community gathering place for children, adults, and the elderly, it is a safe, accessible green space with a geometric sensibility shown in both built (benches, railings, ramps) and natural environments. A series of carpet lawns emphasize the idea of an indoor-outdoor home.
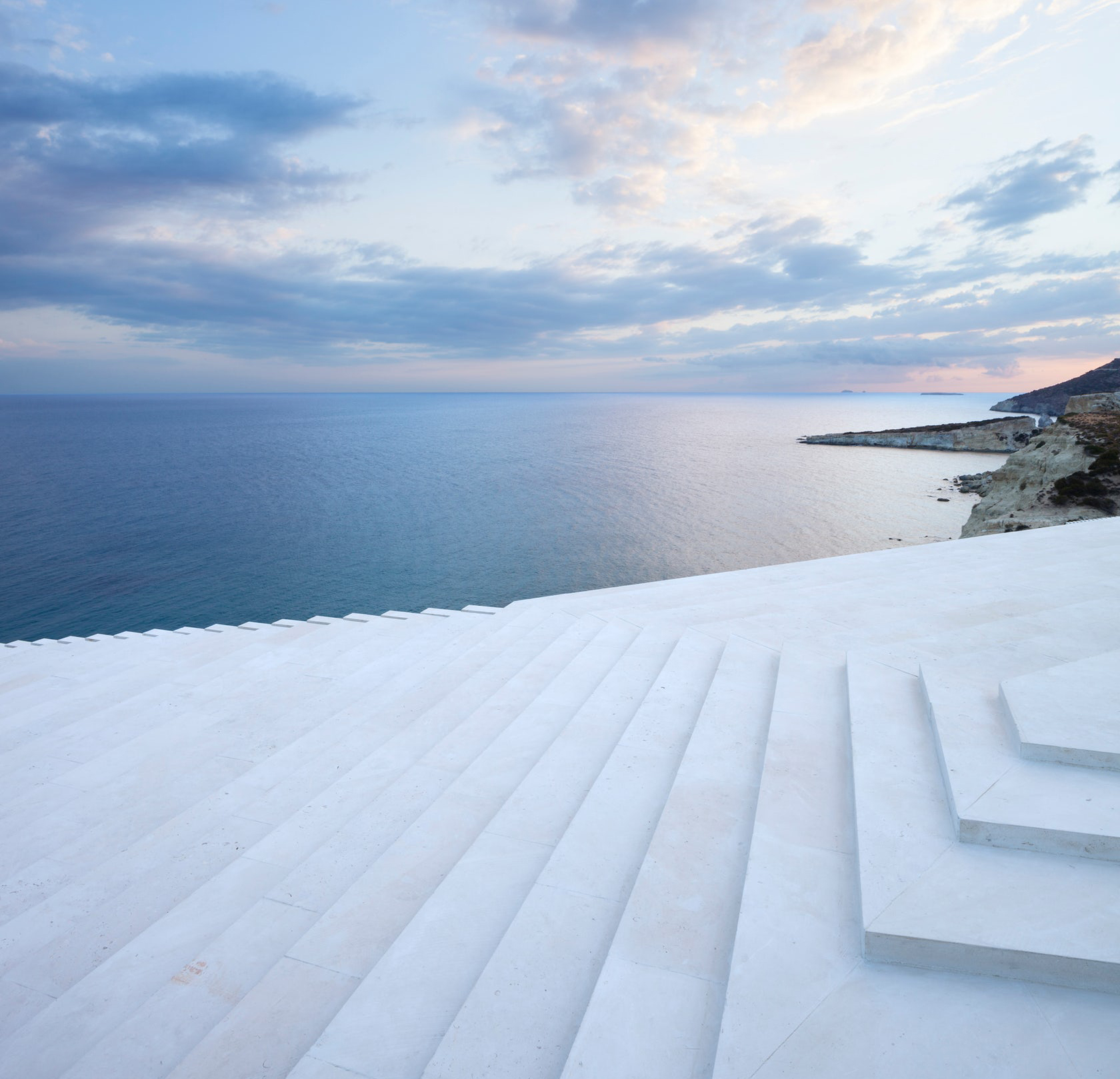

© Ståle Eriksen
Voronoi’s Corrals, Deca Architecture, Greece
Four corrals nestled within a hybrid of built and natural landscape serve as hubs for experiments in sustaining and improving their surrounding microclimates. Designed for a remote site, this landscape master plan reshapes the topography and installs a horizontal geothermal network to provide energy efficient cooling and heating for the entire complex.
Now it’s your turn — be the next big thing in landscape architecture and urban planning by scooping an A+Award this year! Click here for more information and begin preparing your entry.
