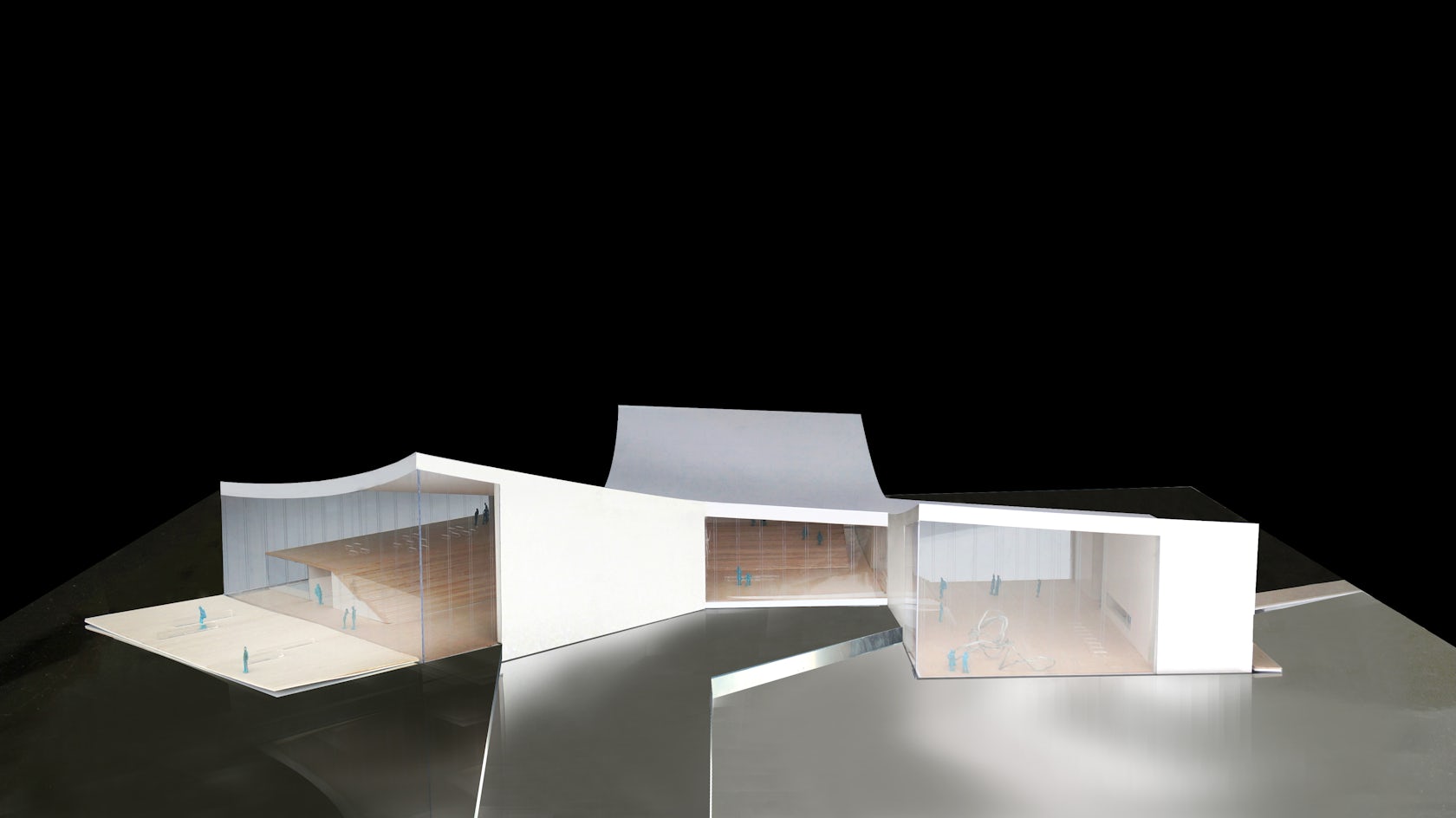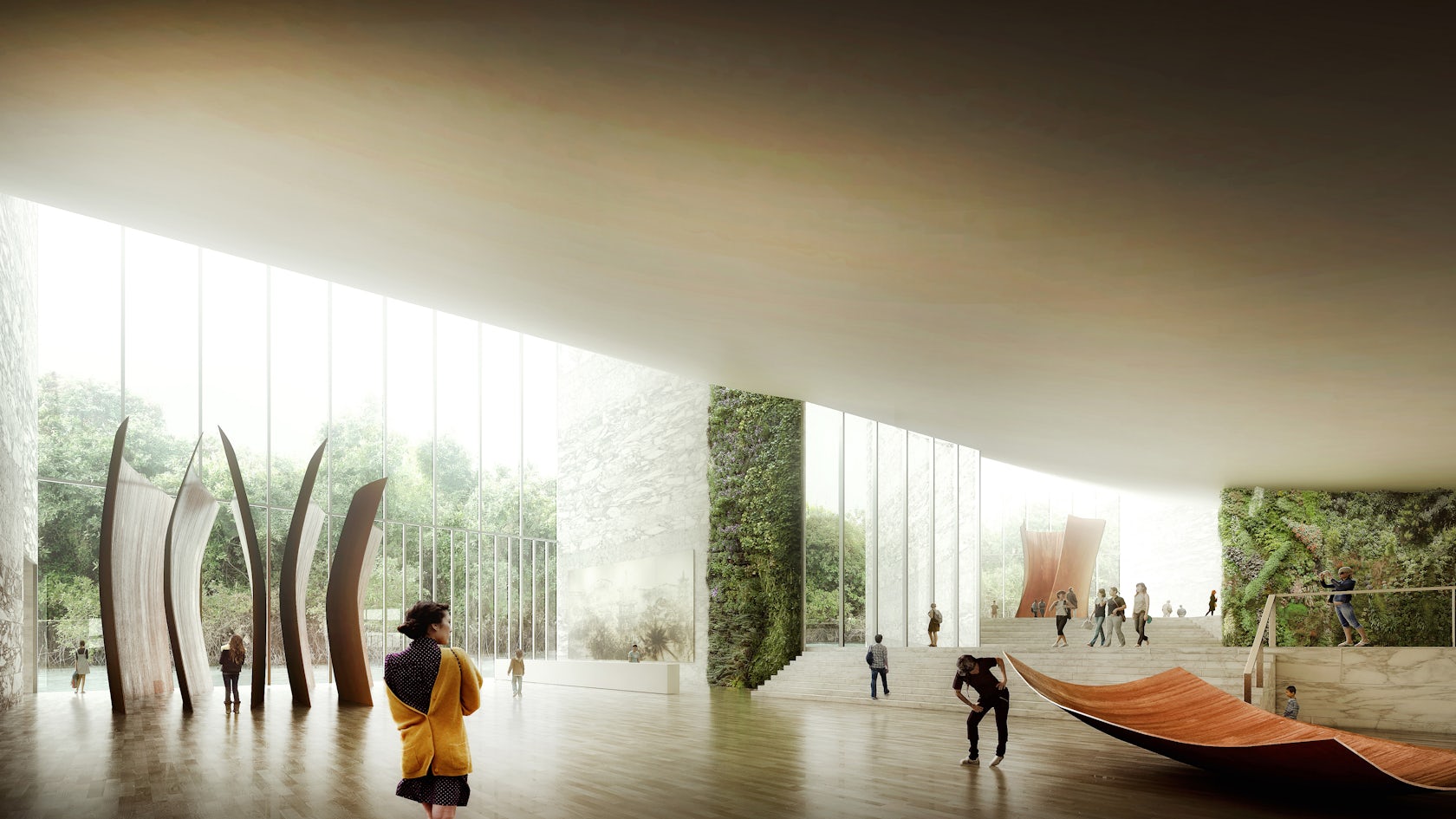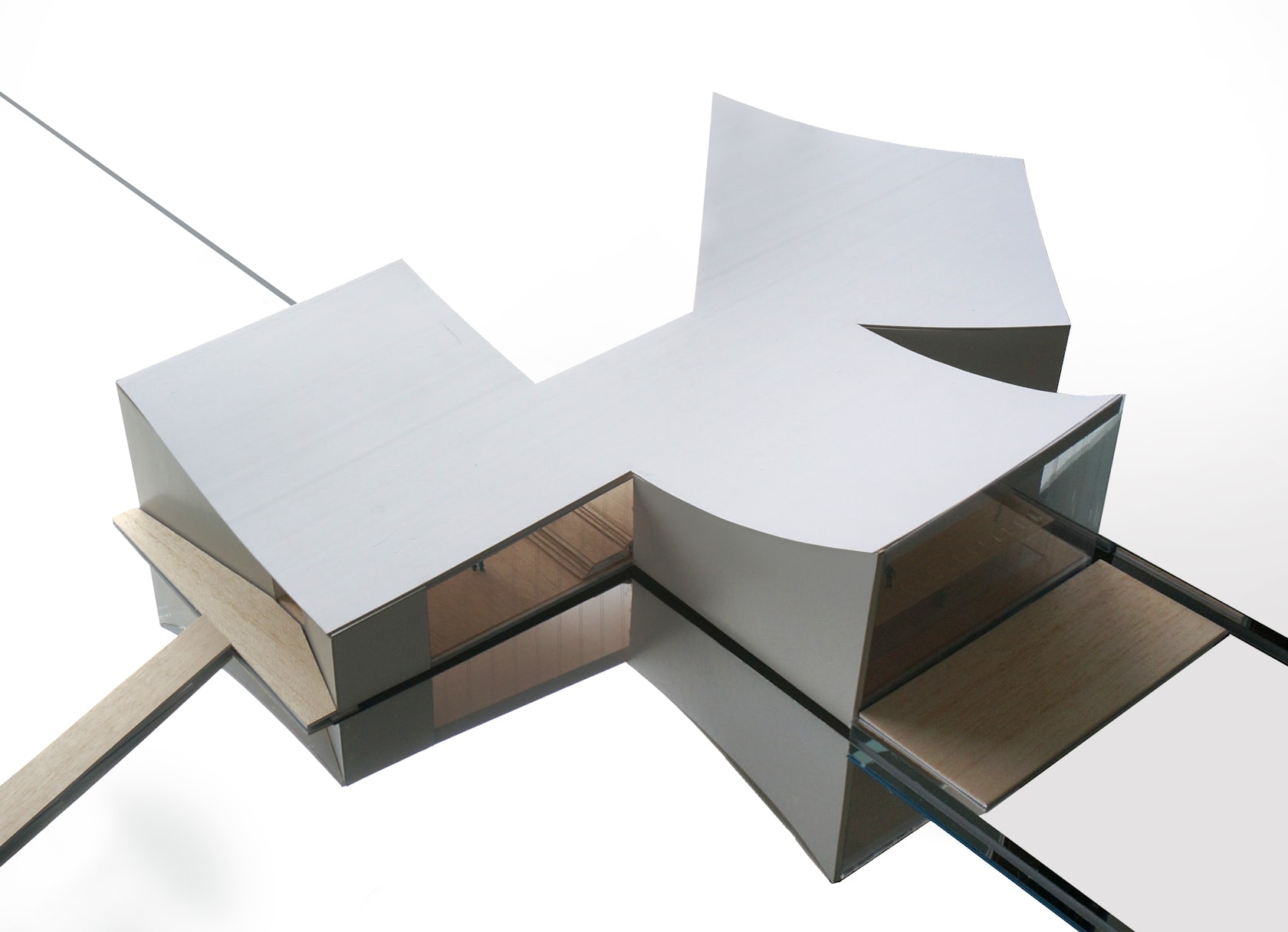Schmidt Hammer Lassen Architects has begun work on a clubhouse and gallery in the mountainous district of Gaoyao, 62 miles (100 kilometers) west of Guangzhou. Set in the center of a lake, the project will be a pavilion for a new development of exclusive villas at the base of a nearby mountain.

The Danish firm designed the granite clubhouse in collaboration with a Feng Shui Master to carefully plan optimal angles of approach, while focusing on qualities such as space, light, views and program to create a sculptural presence with “calligraphically simple gestures.”
According to the architects, the design concept centers around “the project’s position at the heart of the site and is intended to enhance the views of the surrounding mountains, sky and water.” The project is made up of three distinct spaces that join under one roof with open, panoramic views ranging from water to lush green landscapes.

The different spaces are stepped at different levels, allowing the building to become integrated with the lake, where terraces extend out from the interior spaces. The plan of the building is divided in simple ways for main functions, and these spaces are connected in a linear progression through the pavilion.

The interior space is completely column free with all structure concealed in the external walls and glazed panoramic windows.

Schmidt Hammer Lassen has aimed for “organizational clarity” and used a limited palette of materials to enhance the design concept. Light oak flooring connects the interior as a whole, while the exterior is clad in gray granite panels that reflect the sun and the movement of the water.

Derived from the teachings of feng shui, the dynamic twists of views and organization of building orientation look set to form a new architectural landmark within these picturesque surroundings. Work on the project is underway and is expected to complete in early 2017. For more global projects by the Danish studio, explore its extensive firm profile on Architizer.




