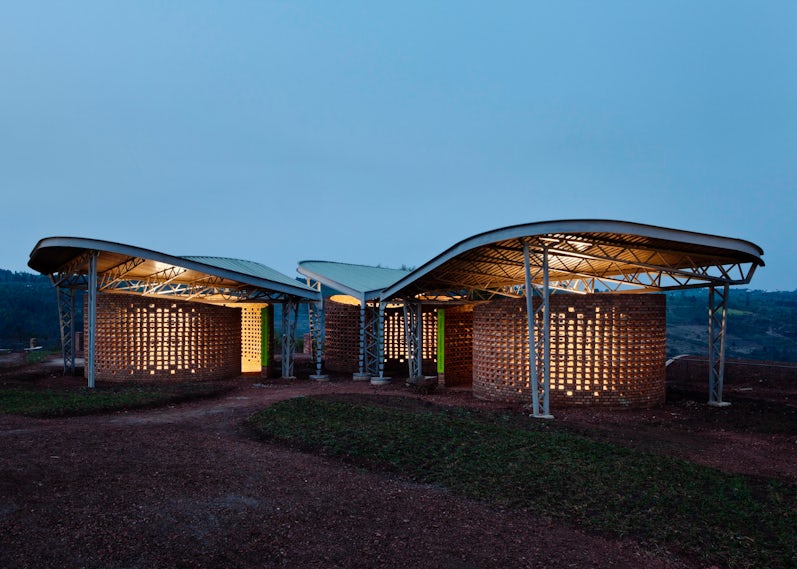After two decades of development, one of UNStudio’s most significant projects in the Netherlands opened its doors to the public today. The Municipality of Arnhem is now home to what the architects have called a “Station With a Twist,” referencing the unconventional formal and functional features of this mixed-use transport hub in the heart of the city. The following movie, released by construction firm Bouw en Techniek last week, gives a glimpse of the curvaceous interiors that greeted the station’s first visitors:
Arnhem Central is part of a larger master plan designed by UNStudio for the center of the city, which incorporates office space, shops, housing units, a new station hall, a railway platform and underpass, a car tunnel, bicycle storage, and a large parking garage. This diverse program is united under a single, undulating roof that twists and turns to create a sequence of closed and open space, as needed.


“Arnhem Central is no longer just a train station,” said Ben van Berkel, founder and principal architect of UNStudio. “It has become a transfer hub. We wanted to give a new and vital impetus to station design, so, rather than merely designing the station around the activities and people flows that already took place there, the expanded architecture of the new Transfer Terminal directs and determines how people use and move around the building.”


The distinctive roof structure reads as a futuristic extension to the naturally sloping landscape of Arnhem. Inside, the curving shell-like structure enables column-free spans of up to 197 feet (60 meters) — giving the impression of a contemporary cave with a roof that swoops and bends to form paths, canopies, walls, and floors. The structure constitutes a grand technical achievement, and it comes as no surprise that UNStudio collaborated with global engineering experts Arup to finalize the design.

For more information and great images for this and other projects by UNStudio, check out their firm profile here.




