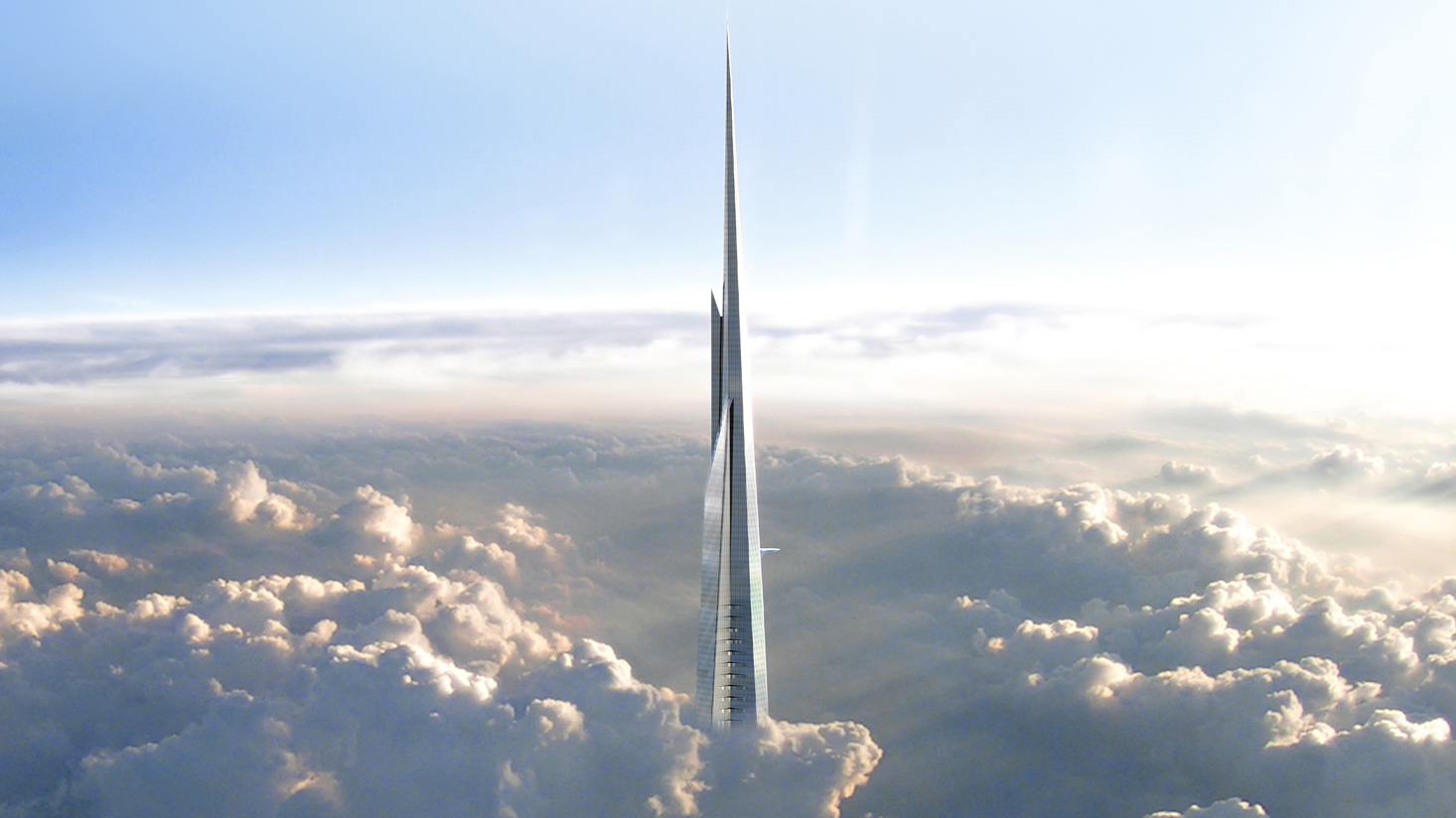Diller Scofidio + Renfro’s scheme for the University of Chicago’s David M. Rubenstein Forum has been radically revised. In an effort to more openly express the distinct “neighborhoods” within the tower, the zinc and glass façade now takes shape as multiple cantilevering volumes stacked on top of one another.

The new design (May 2017) for the Rubenstein Forum by Diller Scofidio + Renfro
The 90,000-square-foot conference complex, expected to be a campus hub for intellectual collaboration and exchange, includes a two-story base and eight-story tower. The neighborhoods are made up of individual informal meeting spaces and are geometrically separated throughout the structure in several volumes. The north end of each volume features a wide-paneled window that looks over the university’s largest green space and the adjacent streetscape. From the ground, activity is revealed inside.
While the former design included a largely zinc-clad tower with horizontal slit windows sporadically strewn about the flat façade — a much more blocky and closed-off vision for the building — the new scheme opens up to the public and mimics the forum’s base structure, also designed with a transparent skin.

The old design (May 2016) for the Rubenstein Forum by Diller Scofidio + Renfro
The ground floor will contain a lobby and restaurant as well as a mezzanine-level multipurpose event space for up to 600 people. In the volume above, the base will be a 285-seat auditorium and information meeting area. The highest volume of the tower will include another multipurpose room fit for 75 people and offer views of Midway Plaisance, the city skyline and Lake Michigan.

News of the design change comes nearly one year after the initial scheme was released. The Rubenstein Forum is slated to replace the university’s mid-century Charles Stuart Mott building at the southeast corner of Woodlawn Avenue and 60th Street. It will be DS+R’s first Chicago project, situated just minutes away from the recently announced Obama Presidential Center by Todd Williams Billie Tsien Architects | Partners. DS+R was also a finalist in the hunt for the former president’s namesake structure.
Images via Diller Scofidio + Renfro




