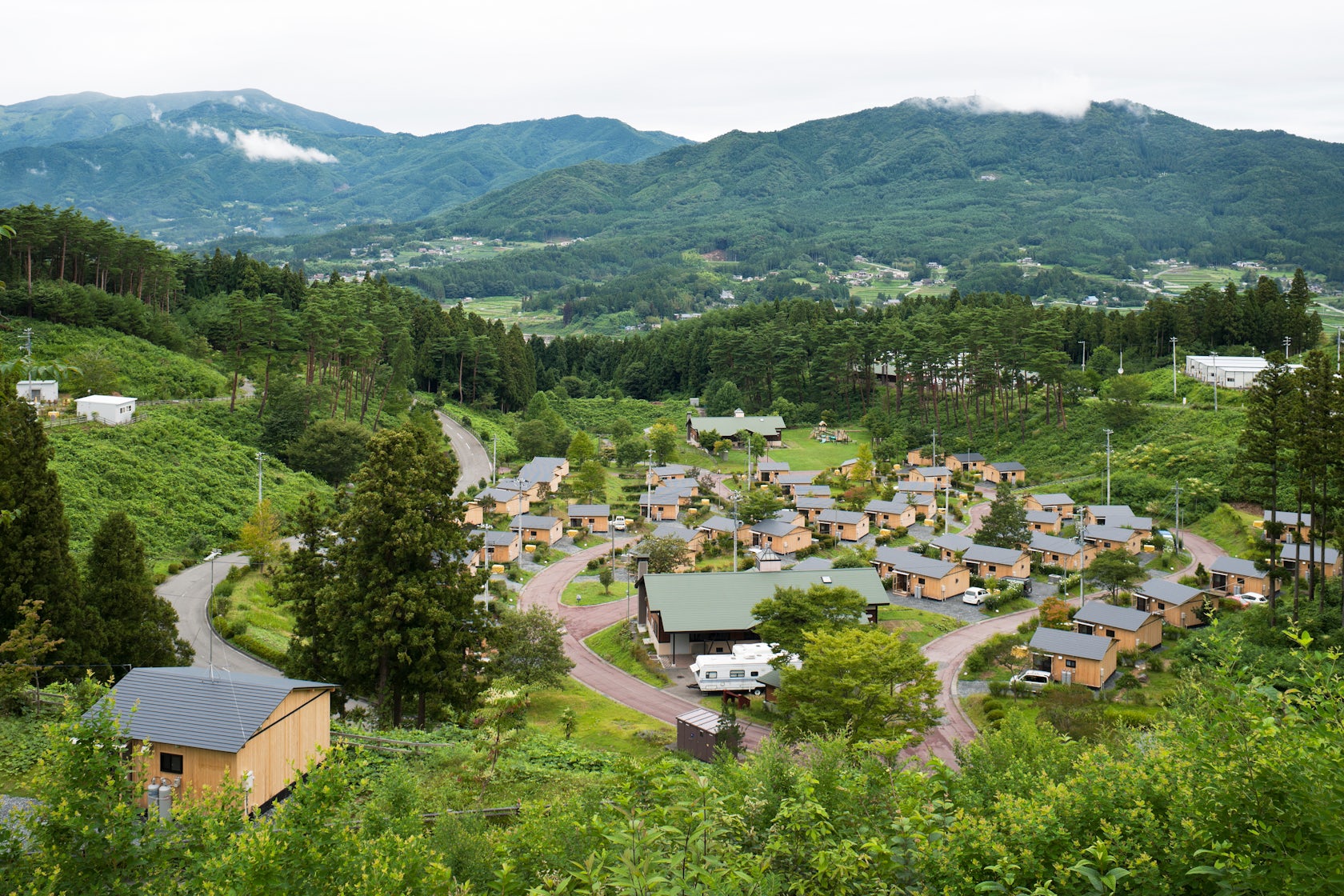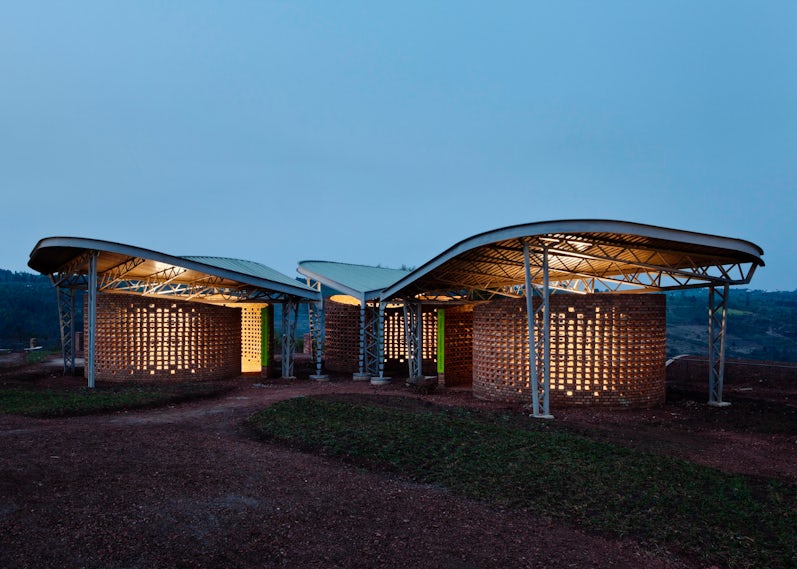TO CELEBRATE THE OPENING OF OUR 4TH ANNUAL A+AWARDS, WE’RE TAKING A LOOK BACK AT SOME OF OUR FAVORITE PROJECTS FROM 2015. WANT TO GET IN ON THE ACTION? CHECK OUT THE A+AWARDS PAGETO FIND OUT HOW TO ENTER.
Envisaging a built environment that has the capacity to aid the most destitute is the dream that many architects and planners strive for. Alongside pop-up projects that bring awareness of social issues to the wider public, this collection also draws on projects that have developed a methodology that is quick to respond to those in need. The A+ Awards rightly recognize the work undertaken by charities, non-governmental organizations, and local groups in developing programs with their architectural consultants that transcend beyond bricks and mortar and reach out to forgotten communities on the fringes as well as the middle center.
The production of architecture can be a hindrance for agencies that deliver community outreach programs. The design, fabrication, and assembly of any building can be a slow process. By comparison, the fortunes of vulnerable community groups and the premises they rely upon fluctuate, which is why the most successful programs invest in architecture that is devoid of hierarchies. Not all of the projects featured broadcast to the general public, but engage with demographic groups at the lower end of our social ladder. They too must be given a voice, and community architecture can be that platform.

© Sharon Davis Design

© Sharon Davis Design

© Sharon Davis Design
Women’s Opportunity Centerby Sharon Davis Design, Kayonza, Rwanda
An educational and skills-based platform for local Kayonzan women, the WOC recognizes them as stakeholders. Involved with the center’s construction from the outset and ongoing success, they use the cluster of pavilions as a forum for sharing experiences with each other.

© Mikkel Frost

© Mikkel Frost

© Mikkel Frost
Children’s Home of the Future by CEBRA, Kerteminde, Denmark
A familiar architecture of pitched roofs and visible gables is used to house vulnerable children and teenagers. Providing 24-hour care, this scheme should be lauded for how it endeavors to integrate a marginalized demographic into the surrounding residential area.

© Takumi Ota Photography

© Takumi Ota Photography

© Takumi Ota Photography
Emergency Relief Housing by SUGAWARADAISUKE, Rikuzentakata, Japan
Extreme natural disasters demand an equally powerful and swift humanitarian response on the ground. This village-style housing unit was mobilized after an earthquake in eastern Japan, utilizing the fallen woodland to great effect.

© Filip Dujardin Photography

© Filip Dujardin Photography

© Filip Dujardin Photography
Community Center by Atelier Tom Vanhee, Vleteren, Belgium
Conversion of this former school is a rarity in its celebration of senior citizens. Main social gathering spaces are accessible for those of limited mobility, while washing facilities are consolidated in an extension that replicates the profile of the original build.

© People’s Architecture Office

© People’s Architecture Office

© People’s Architecture Office
The Courtyard House Pluginby People’s Architecture Office, Beijing, China
Maintaining the structural integrity and character of Dashilar’s historic courtyards, a prefabricated modular plugin system was devised to improve living standards and thermal energy efficiencies.

© LIVESCAPe

© LIVESCAPe

© LIVESCAPe
Cone Garden Bocksili by LIVESCAPe, Grand-Métis, Canada
An unobtrusive and fast-assembled sculptural piece, the pop-up garden is compiled from cones turned upside-down. Robust and tactile, it can withstand attentions of the most die-hard gardener or inquisitive child.

© Landing Studio

© Landing Studio

© Landing Studio
The PORT by Landing Studio, Chelsea, Mass., United States
Making use of a decommissioned oil tank farm, the PORT (Publicly Organized Recreation Territory) is the result of an unlikely transformation from industrial brownfield to public park, reconnecting local population with the waterfront.




