The top five designs for the highly anticipated £90-million entertainment venue in Bristol, England, will be on display and open to public commentary for the next two weeks. The 12,000-seat Bristol Arena is due to open in 2017 next to the Temple Meads Station in the heart of the Temple Quarter Enterprise Zone. Launched in August, the Royal Institute of British Architects International Design Competition attracted entries from from over 30 architects worldwide, of which RIBA published the five shortlisted proposals this morning. Contenders include the designers of the London Olympic Stadium, the Liverpool Arena, and Spain’s Bilbao Arena.
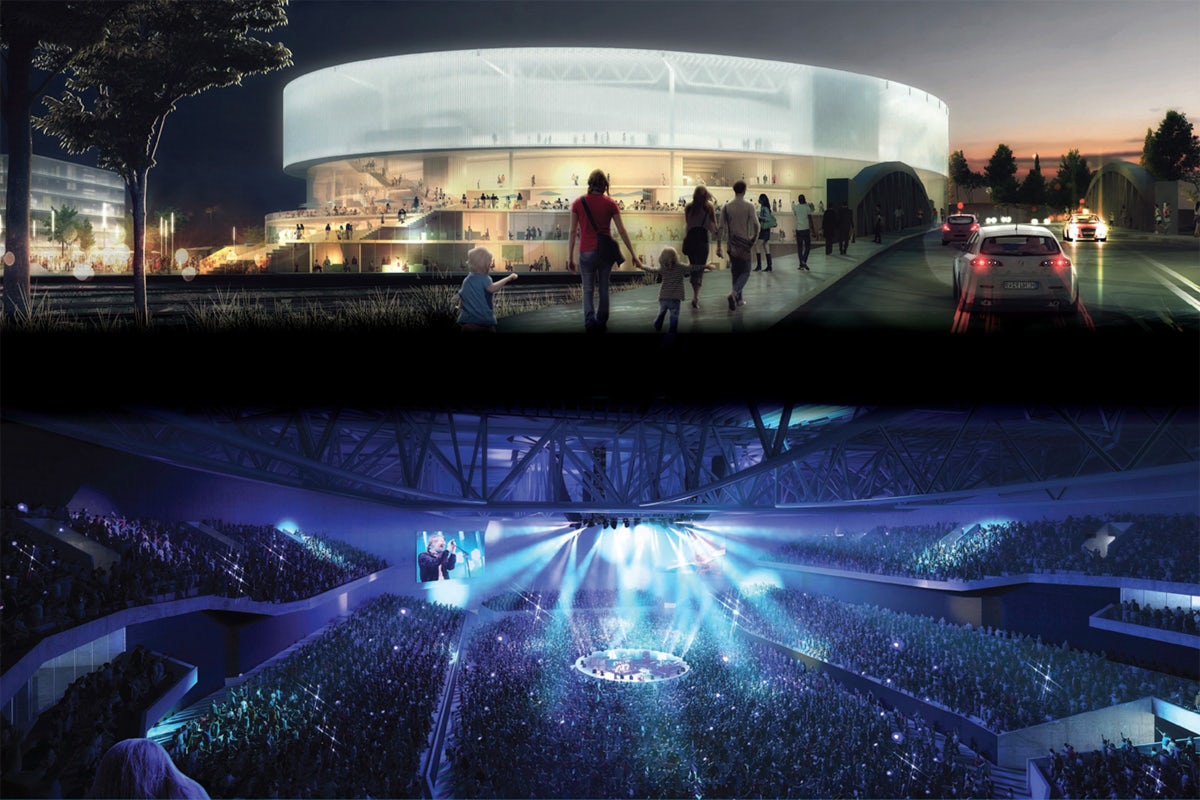
Team A. Image courtesy RIBA
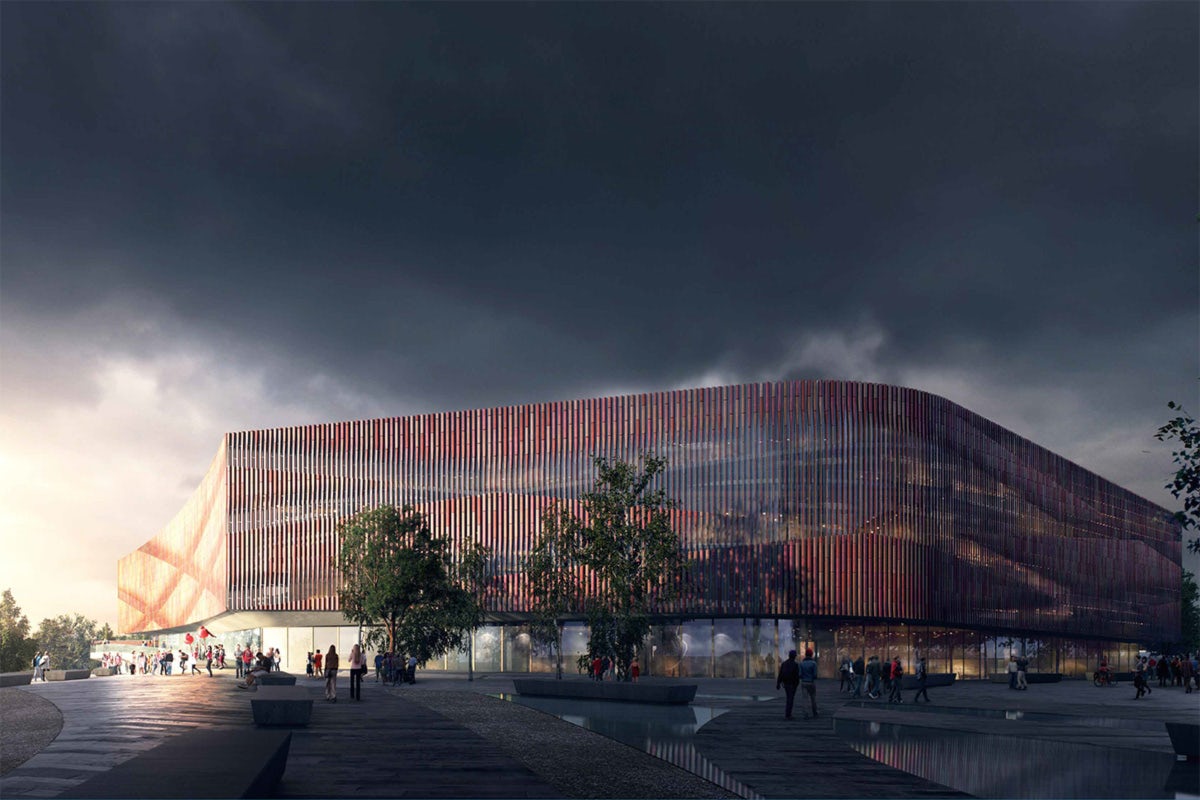
Team B. Image courtesy RIBA
The judges, including Bristol’s mayor and past president of RIBA George Ferguson, are asking for public feedback on each of the design concepts. “This is a once in a generation opportunity to design a great performance venue for the city region that also boosts the regeneration of the Temple Quarter Enterprise Zone,” Ferguson said in a press release. “The successful design must above all function well, whilst inspiring audiences and offering a great experience for artists.”
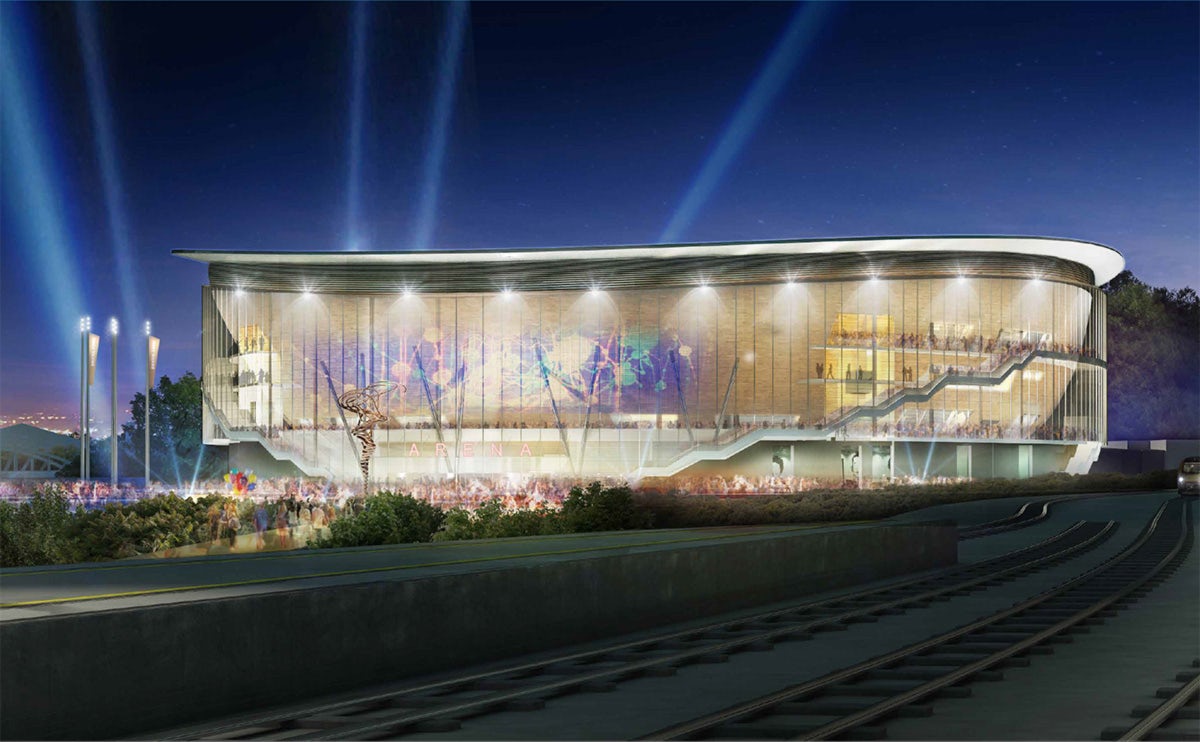
Team C. Image courtesy RIBA
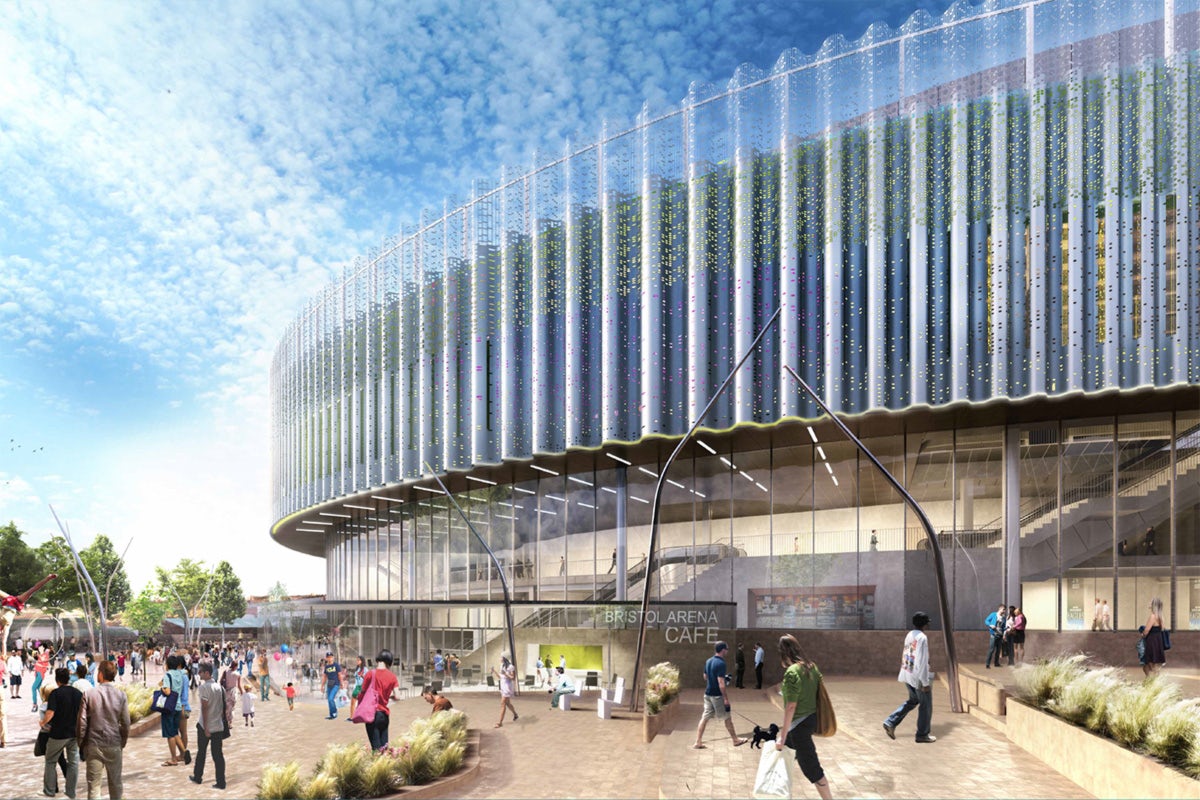
Team D. Image courtesy RIBA
The public will not know which firm is responsible for which design until the winner is announced in March, but there is sure to be speculation as these things go. The five shortlisted firms are:
- Grimshaw LLP – architects of the Eden project (with Manica Architecture, Thornton Tomasetti, M-E Engineers and Neil Woodger Acoustics)
- IDOM – designers of the Bilbao Arena (with Foreman Roberts and Nagata Acoustics)
- Populous– architects of the London Olympic Stadium (with Feilden Clegg Bradley, Buro Happold and Consultant)
- White Arkitekter – architects of Kiruna City Plan, Sweden (with Arup and Sandy Brown Acoustic Constultant)
- Wilkinson Eyre– architects for Liverpool Arena (with Arup)
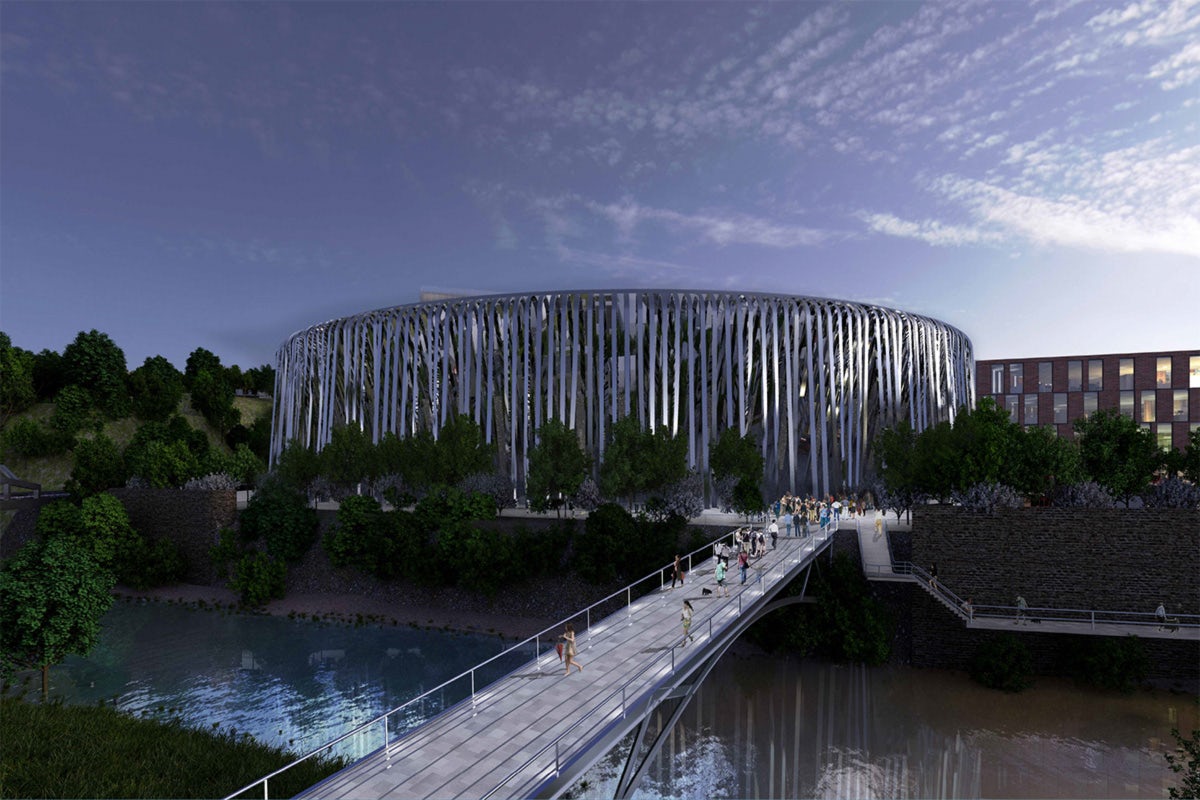
Team E. Image courtesy RIBA
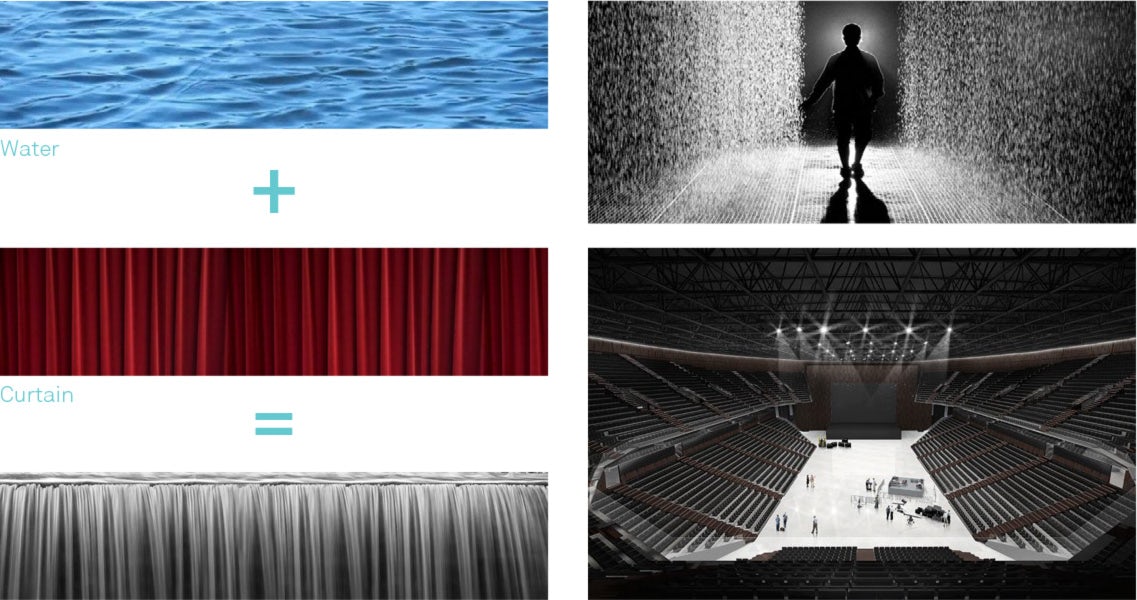
Detail of Team E, Board 2. Image courtesy RIBA
You can view the image boards of each design and share your thoughts online at the RIBA Competitions website, where the comment boards have already seen quite a bit of activity, or see them at the RIBA exhibition “Architruck” touring the city this weekend; the designs will subsequently be on view at M-Shed Harbourside from February 3–11, when the public commentary period will close.
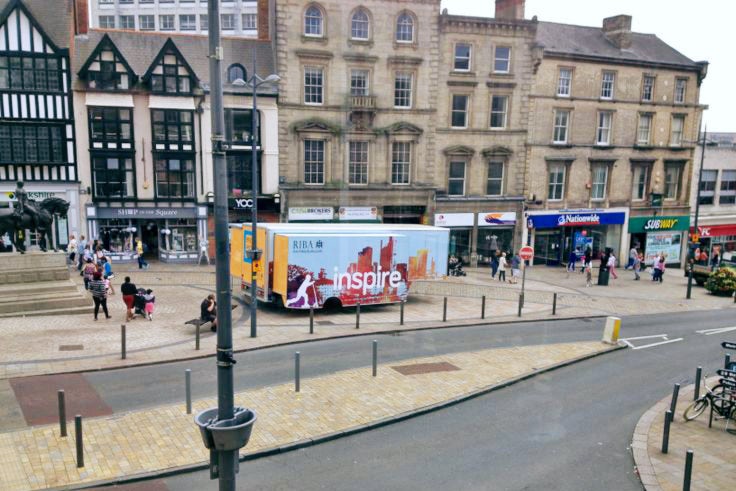
RIBA Architruck; note that wrap and signage will be different. Via Leigh Holt
The project is funded by the Bristol City Council and the West of England Local Enterprise Partnership. Live Nation and SMG were chosen last month as the site’s preferred operators.



