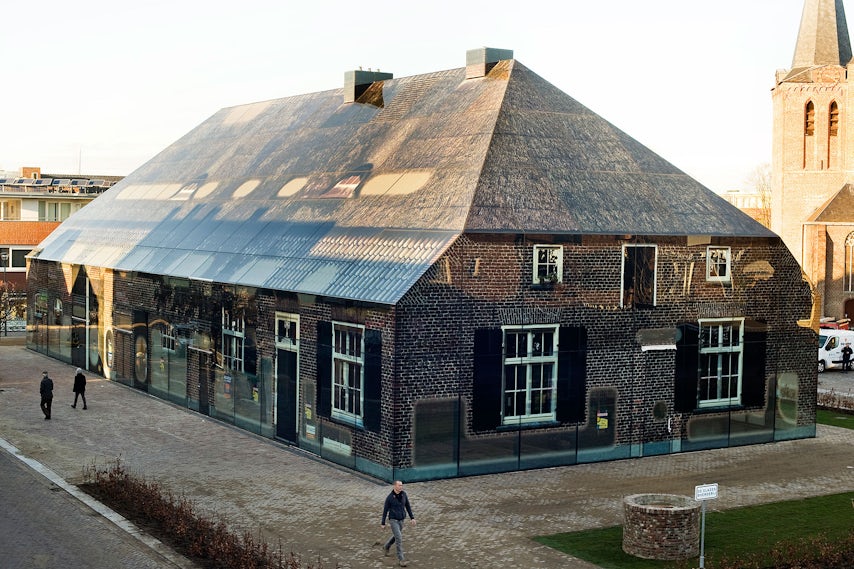Architecture can generally be differentiated from every other design discipline as a result of one, particularly significant characteristic: scale. Ludwig Mies van der Rohe once exclaimed that furniture design could be even more challenging than conceiving a skyscraper, given the attention to detail necessary on smaller objects. But what if solutions devised at the human scale could be magnified and utilized at an architectural level?

Left: Home Café in Tianjin, China; Right: The Vijayawada Garden Estate, India.
Beijing and Vienna-based studio Penda is out to demonstrate just how this can be done with their latest project, the Vijayawada Garden Estate in India. The proposed apartment building will be defined by a soaring structural frame into which modular elements can be slotted, creating a macro-scale version of the gridded storage walls in a project they completed last year — the Home Café in Tianjin, China.

In the Home Café, steel rebars — typically seen being buried within concrete walls on construction sites — form the frame, giving the shop owner the ability to insert timber boxes and shelves in any configuration they please. Magnifying the same concept by a factor of around 10, the structural grid of the Garden Estate allows residents to customize their abode with different compositions of louvered façade panels, floor finishes, covered balconies, and elevated planting.

The resulting skyscraper will read as a vertical garden with luscious vines and creepers working their way across the structure over time. The combination of greenery and pure white elements shown in the renders evokes the work of Japanese architect Sou Fujimoto, designer of the skeletal House NA and the tree-like Abre Blanc apartment building, set for construction in Montpellier. Cofounder Chris Precht expanded on the images, explaining:
“The structural grid and the infrastructure are the only constant elements in the building. This framework for a tower can be filled with prefabricated modules, which the home-owner can choose from a catalogue.”

“In an age of mass-production and a certain conformism in the building industry, we try to use modern construction techniques to bring back a level of individualism and flexibility for the inhabitants of a high-rise.”
Vijayawada Garden Estate is set for construction in 2016.









