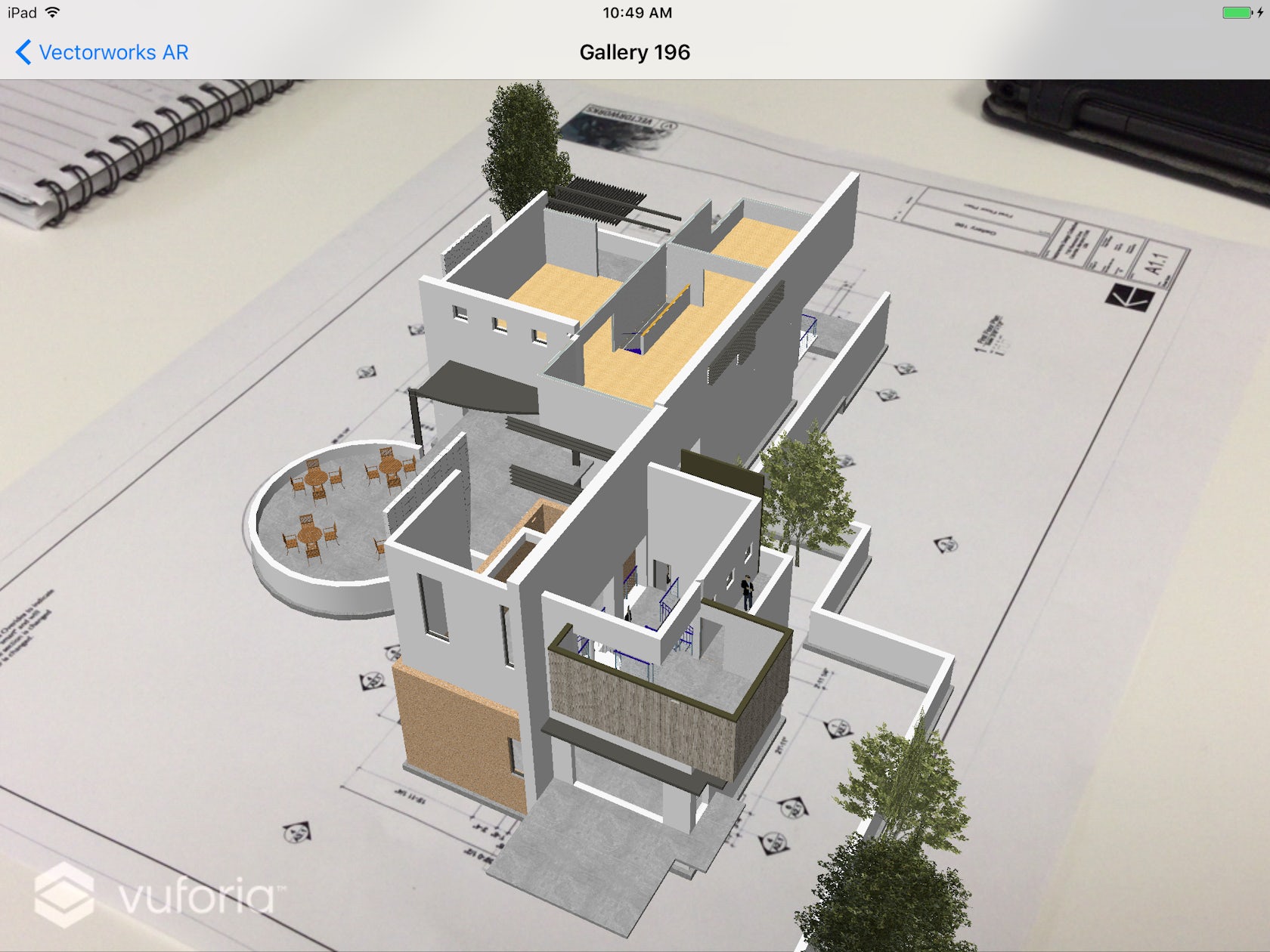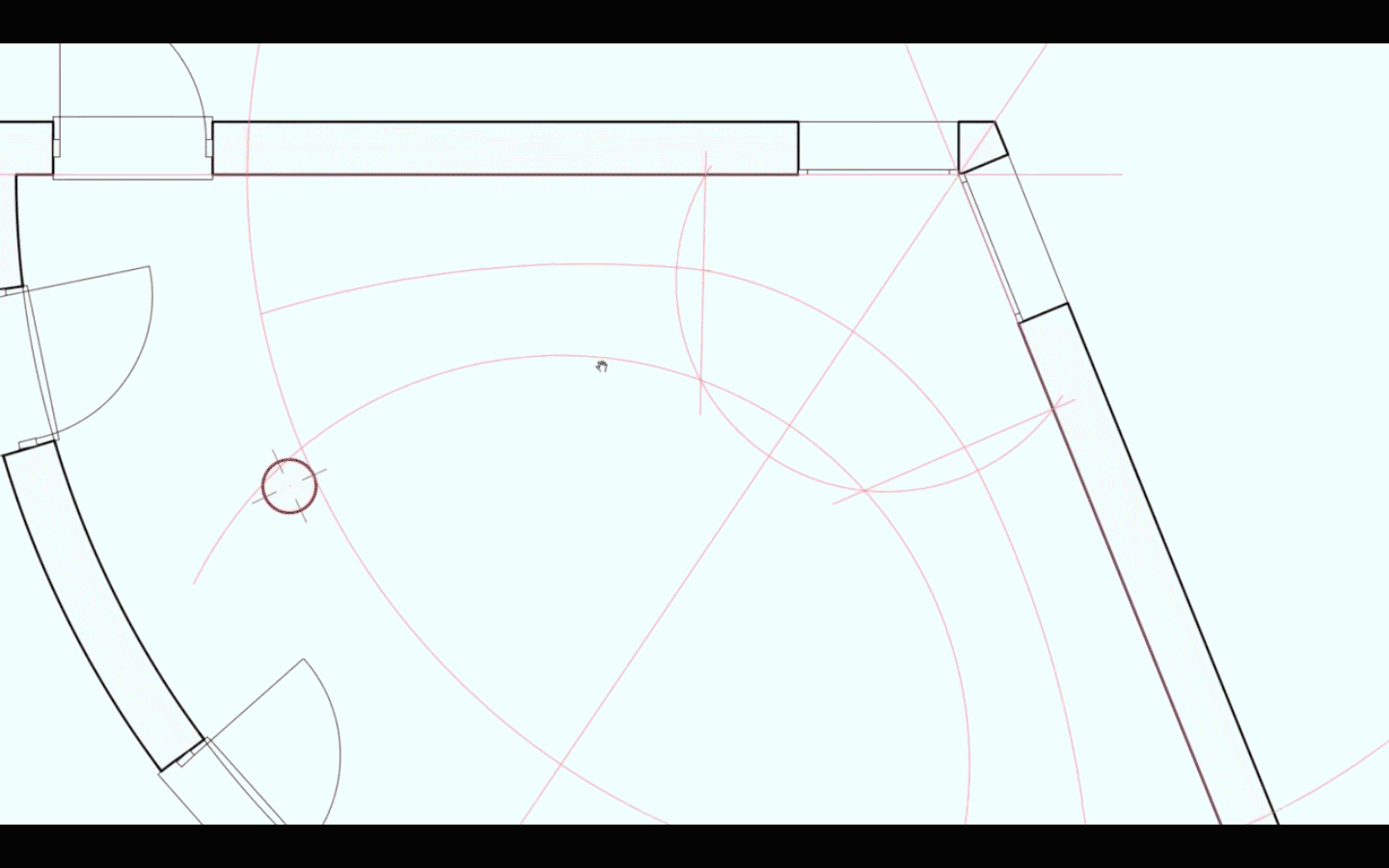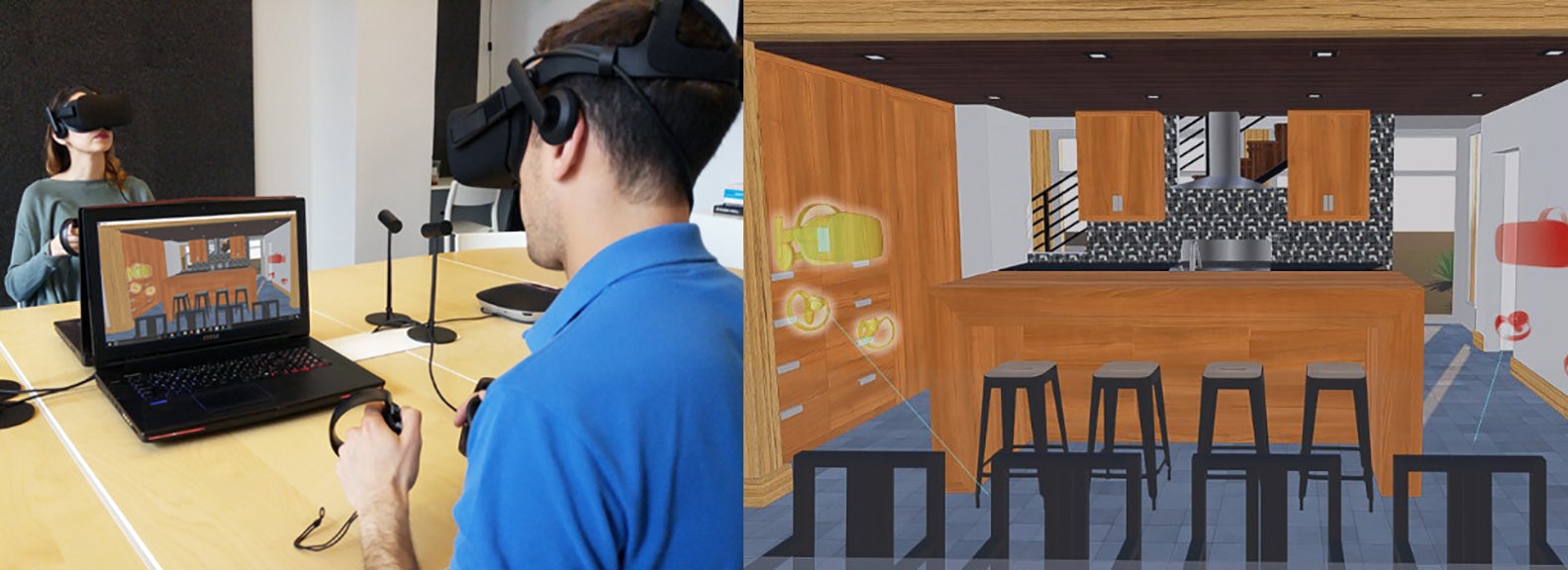Last month at the AIA Convention in Orlando, manufacturers came out in droves to push their building products and finishes on the expo floor. But the software developers and gadget companies were also going at it, showcasing and demonstrating how their products will make BIM modeling, collaborating and documenting easier than ever for AEC professionals. We present our top picks from among the tech offerings.
Vectorworks: No Glasses Needed for AR/VR Views
The developer behind the popular Vectorworks Architect software showcased recent updates and improvements to its BIM modeling and work-flow tools. But the biggest highlights were, of course, in augmented and virtual reality, which don’t require goggles, Google cardboard or any other VR wearable.
What blew us away most was a tool that allows one to simply hold a mobile device’s camera over a 2D printout of a floor plan to gain a live view of the corresponding 3D model right on the device’s screen. The user can move the tablet or phone around the sheet to view the model from various angles and perspectives. As Vectorworks explained to us, the devices are able to do this with a special app installed and markers that are embedded into the floor plan. At press time, there’s no release date yet for this feature, but we’re told that this will eventually become part of Vectorworks Nomad.
Introduced in Vectorworks 2017, web view and virtual reality also gave architects the ability to share VR models with clients and collaborators to virtually walk through with nothing but their mobile device and a generated URL. At AIA 2017, the company announced enhancements for this feature ranging from visual improvements — such as ambient occlusion — to better navigation and new render options.

Vectorworks previews new augmented reality feature that will be part of the Vectorworks Nomad app.
Graphisoft: Stair and Rail Design Made Easier
One of the more complex (and tedious) tasks in architecture, staircase design isn’t just about creating straightforward or fanciful avenues within a multilevel building. It also needs to comply with stringent standards and codes. So one of the tools that Graphisoft has added to ARCHICAD 21 is the next-gen Stair Tool, which places stairs with simple poly-line input and implements intuitive graphical methods that allow users to swiftly tweak shape and structural and finish components. Meanwhile, the Railing Tool renders an instant associative railing at stairs or along other building elements with one-click input.


Graphisoft’s ARCHICAD 21 features an easy-to-use Stair Tool.
Leica Geosystems: Portable 3D Scanning
Although not brand-new, Leica’s BLK360 3D Scanner might not be known to anyone who missed Autodesk University last fall, where it was first unveiled. At only 4 inches in diameter by 6.5 inches tall, and just 2.2 pounds, these scanning modules are the world’s smallest professional-grade 3D laser scanners and are super-easy to transport. With a single-function button on the housing, it’s also simple to use. Of course, there’s a bit more to it than hitting the button: The scanner is devoid of some of the heavy hardware that has made existing 3D scanners bulky and cumbersome because it instead relies on tablet control via Autodesk’s ReCap 360 Pro Mobile app. For standard resolution scanning, it takes less than three minutes, and the resulting scan can be marked up and tagged while on a job site.
Why might an architect consider this product? First off, it eliminates the need for manual measuring and photographing as well as the need to hire a scanning service provider. Secondly, to reiterate, it’s easily transported and carried compared to standard professional 3D scanners. And third, it’s more affordable (MSRP $16,000) than the other professional scanners (upward of $30,000).


Leica Geosystems showcased its BLK360 3D Scanner, the smallest and lightest of its kind to date.
Autodesk: Building On Recent Developments
You may already know about Revit Live, which was previewed at AIA 2016, but under the name Project Expo. At this year’s convention, Autodesk returned to demonstrate its already-released completed version of this powerful tool, which with a couple clicks of a button or mouse turns Revit and Revit LT models into immersive VR experiences for architects, clients and other collaborators.
But Autodesk also announced a new vision for AEC Project Delivery, which builds on its already practical tools BIM 360 Team, Collaboration for Revit and BIM 360 Docs. Essentially, the company will be releasing an evolution of these tools to create a cloud-native project delivery platform for the AEC industry that will connect design to construction work-flows, operations and maintenance, enabling ongoing feedback loops between all the various collaborators on a project.

The next generation of BIM 360 Team, Collaboration for Revit and BIM 360 Docs will connect teams across design, build and operate in a single project delivery platform.
IrisVR: Multiuser Collaboration
We’ve mostly been hearing about and seeing new tools and developments that are allowing for 3D model views without VR equipment. However, even in that realm, there have been some enhancements. At this year’s AIA, IrisVR announced the creation of a multiuser VR experience added to its Prospect software. Using HTC Vive or Oculus Rift, the Prospect users — from architects and engineers to clients — anywhere in the world can simultaneously enter VR models of projects, see each other and hear each other give feedback in real time.

IrisVR introduced multiuser capabilities in VR walk-throughs.



