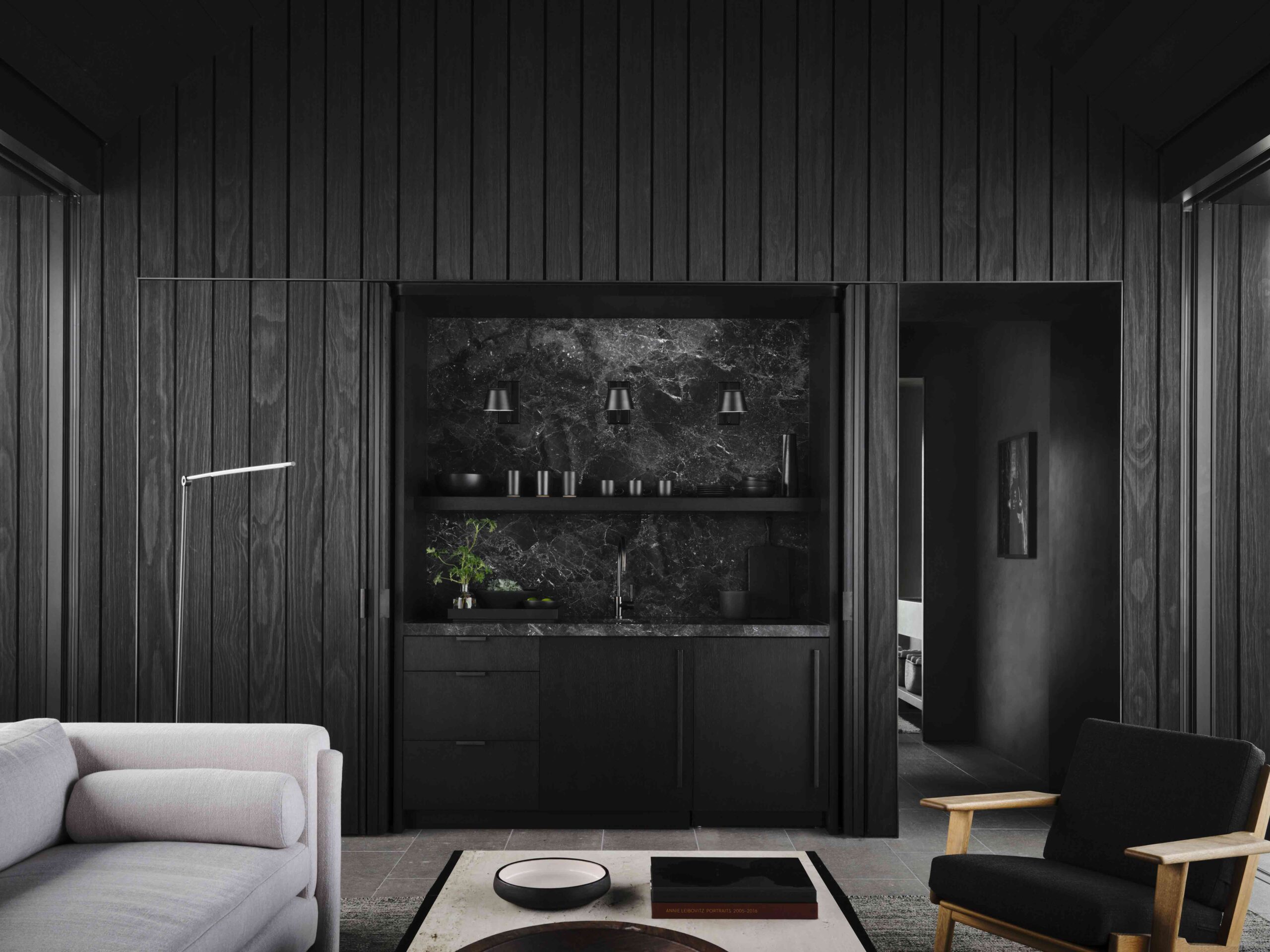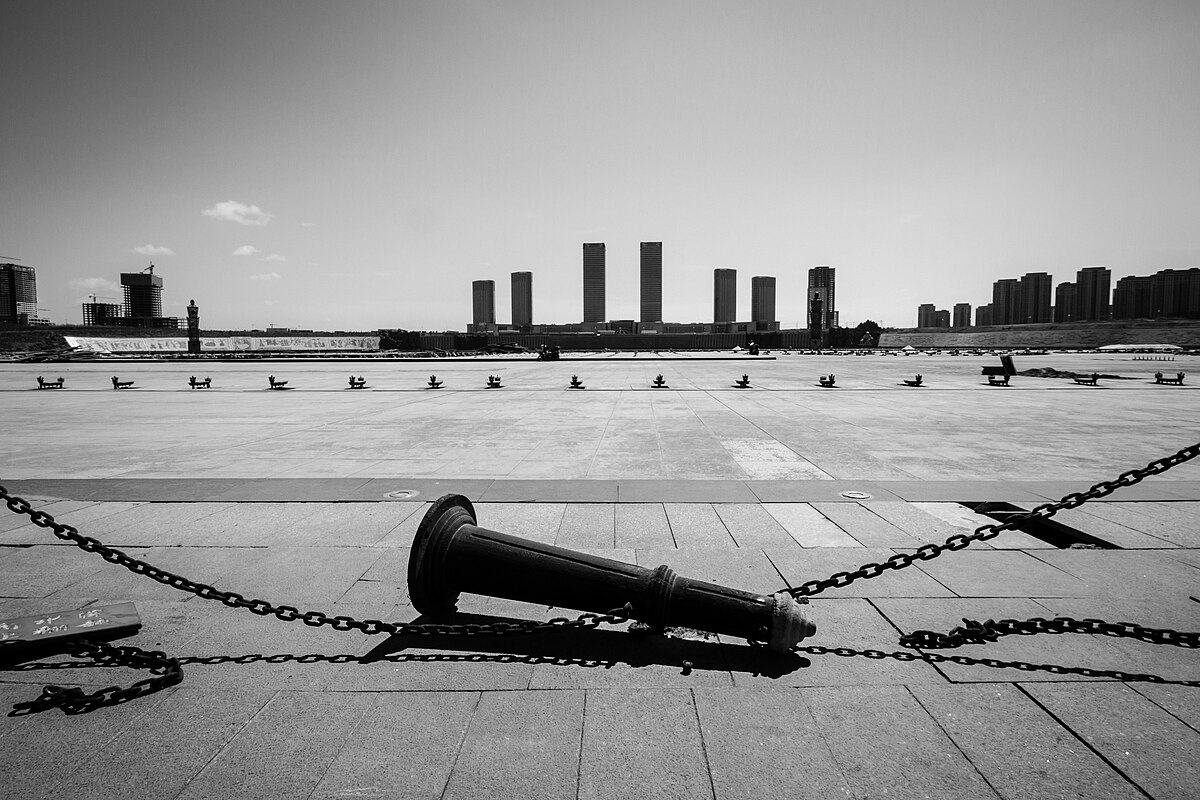Architects: Want to have your project featured? Showcase your work by uploading projects to Architizer and sign up for our inspirational newsletters.
Bathhouse designs are attuned to the senses. Temperature, lights, aromas and warm waters are all part of what we experience entering these spaces. Bathhouse structures are found across the world and in diverse climates. Over time, the act of bathing in natural springs has evolved into an architectural typology designed specifically for relaxation and therapeutic benefits. Today, modern bathhouses have grown to include a range of building programs centered on wellness.
Drawing together eight bathhouses across multiple continents, the following projects explore how to build restorative and tranquil spaces to unwind. These bathhouses are made with natural materials and private, layered spaces. As tranquil and serene retreats, they explore light, space and form at an intimate scale. Individually, they heighten awareness and plan for wellness through unique design elements.
Casa de Baño
By Robert Hutchison Architecture and JSa Arquitectura, Temascaltepec de González, Mexico
Popular Choice Winner, 10th Annual A+Awards, Architecture +Small Projects
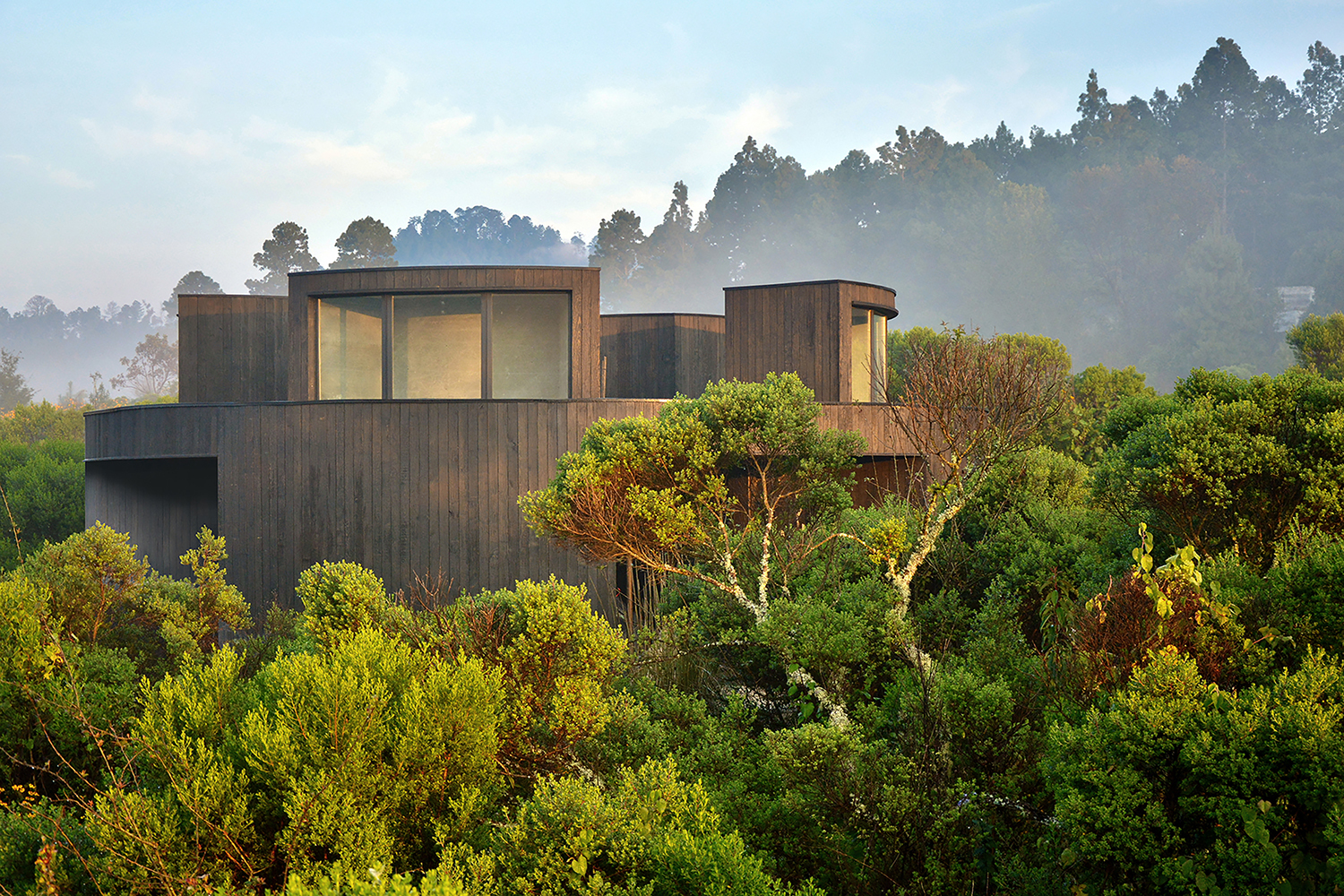
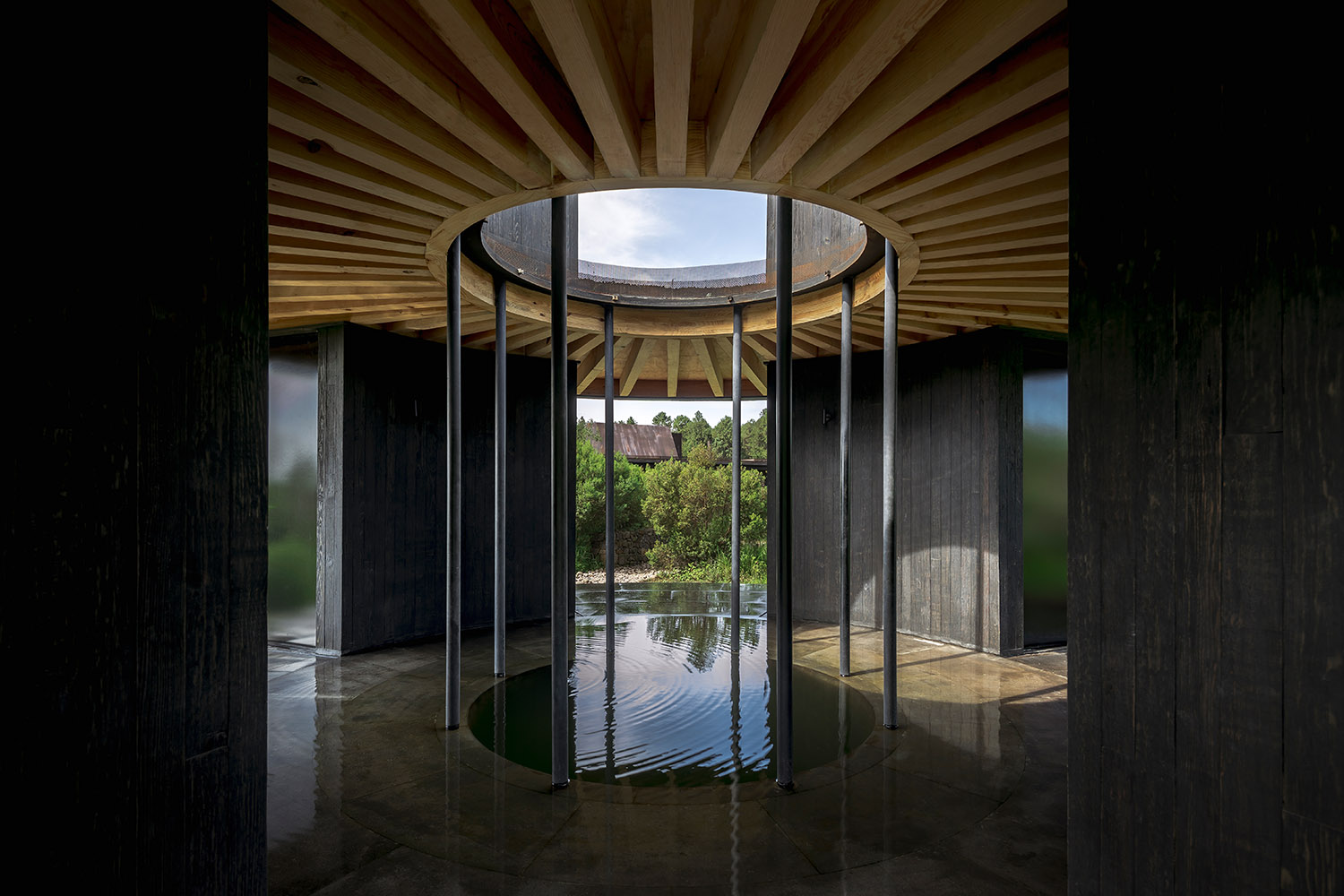 Located in a nature reserve in the mountains west of Mexico City, this 700-square-foot bathhouse is part of an off-the-grid, water-autonomous retreat. The circular structure supports four bathing activities: hot bath, sauna, steam shower and washroom, all encircling a central cold plunge pool open to the sky.
Located in a nature reserve in the mountains west of Mexico City, this 700-square-foot bathhouse is part of an off-the-grid, water-autonomous retreat. The circular structure supports four bathing activities: hot bath, sauna, steam shower and washroom, all encircling a central cold plunge pool open to the sky.
The project is built in the town of Temascaltepec, the name of which is drawn from the pre-Hispanic “temazcal” referring to bathhouses and sweat lodges. The bathhouse’s material palette of stained vertical tongue-and-groove pine siding and local recinto volcanic stone floors were chosen to help it recede into the landscape. Inside, the structure directs views back out to the landscape and sky above, offering apertures for a multi-sensory experience of the site that changes depending on weather.
Lake Sammamish State Park Bathhouse Replacement
By Patano Studio Architecture, Issaquah, WA, United States
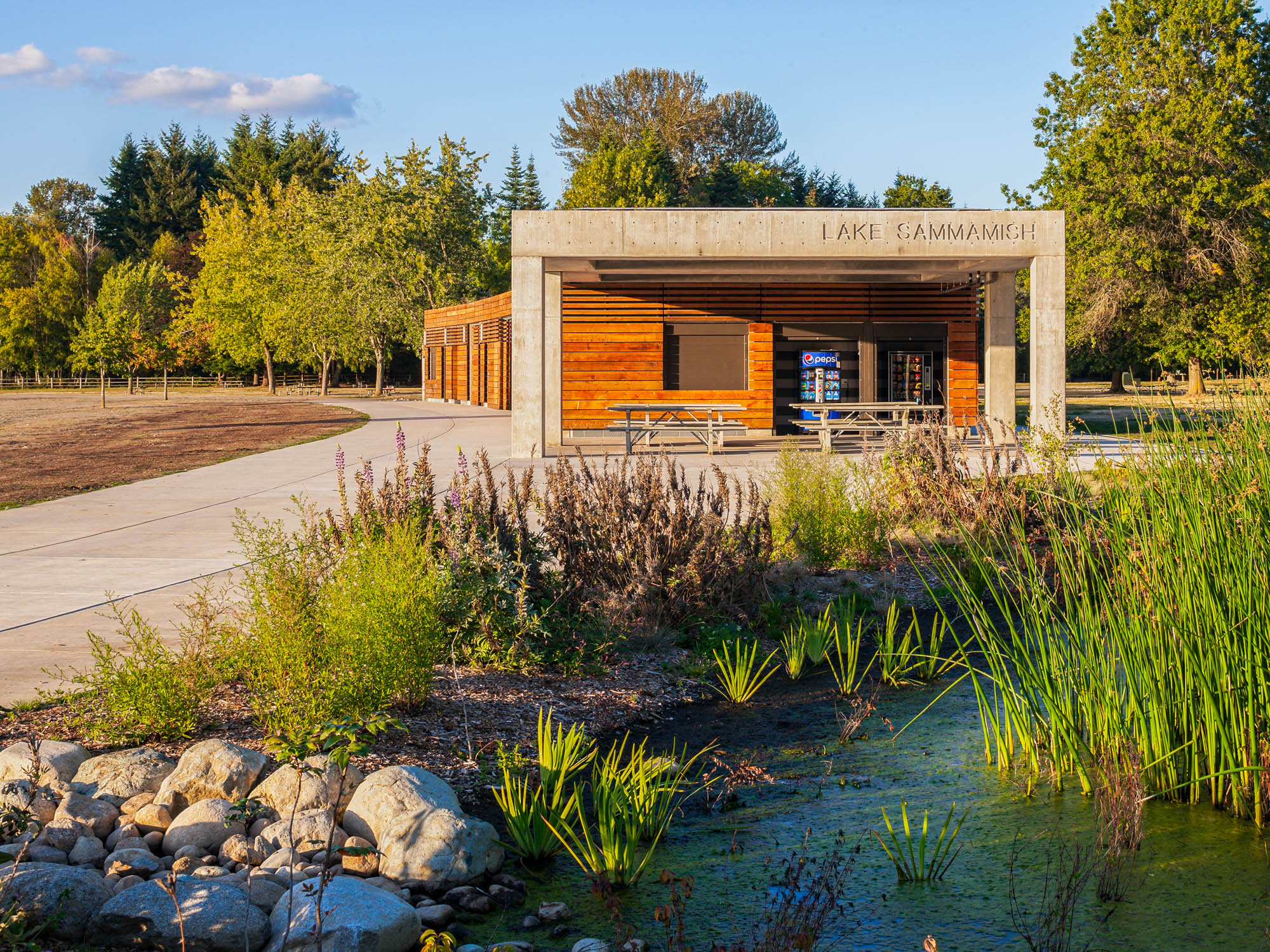
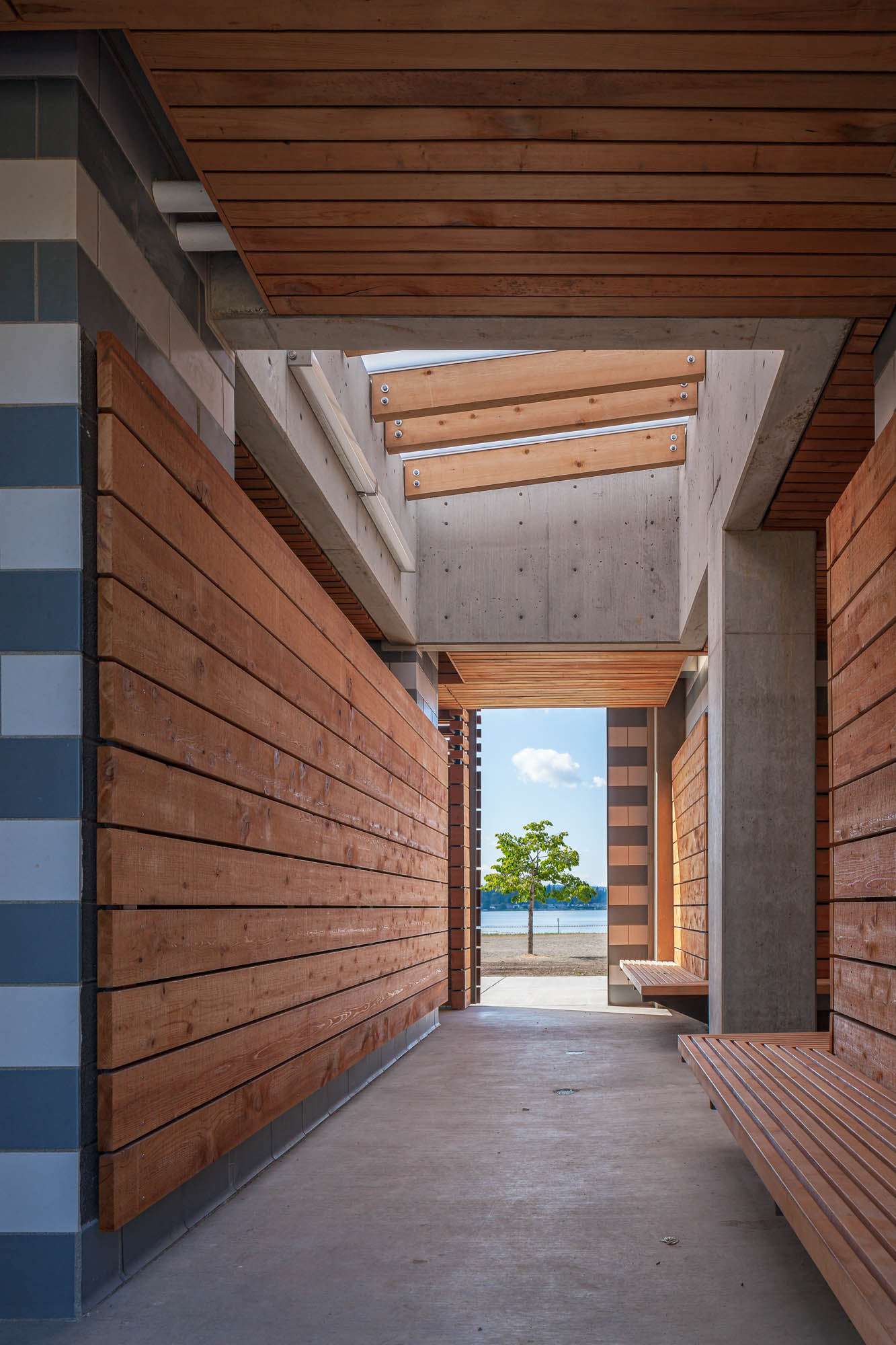 Lake Sammamish State Park is a unique area located in the center of a rapidly growing urban and sub-urban population. The master plan looked at addressing the issue of the park use declining while the surrounding population grew. The architectural and landscape elements of the master plan create paths and markers that weave the park together utilizing a variety of structures, landscape elements, rain gardens, wetlands, walking paths and boardwalks.
Lake Sammamish State Park is a unique area located in the center of a rapidly growing urban and sub-urban population. The master plan looked at addressing the issue of the park use declining while the surrounding population grew. The architectural and landscape elements of the master plan create paths and markers that weave the park together utilizing a variety of structures, landscape elements, rain gardens, wetlands, walking paths and boardwalks.
The Beach House utilizes a repetitive concrete structure that houses the building program. The concrete consists of recycled content and provides a durable structural system integrated into the green roof assembly. The Beach House’s wood cladding system is reclaimed cedar siding salvaged from dismantled buildings in western Washington. All plantings and landscape are native and restorative to showcase regionally significant wetlands and wildlife habitats.
Kavgolovo Guest and Bathhouse
By AB CHVOYA, Kavgolovo, Russia
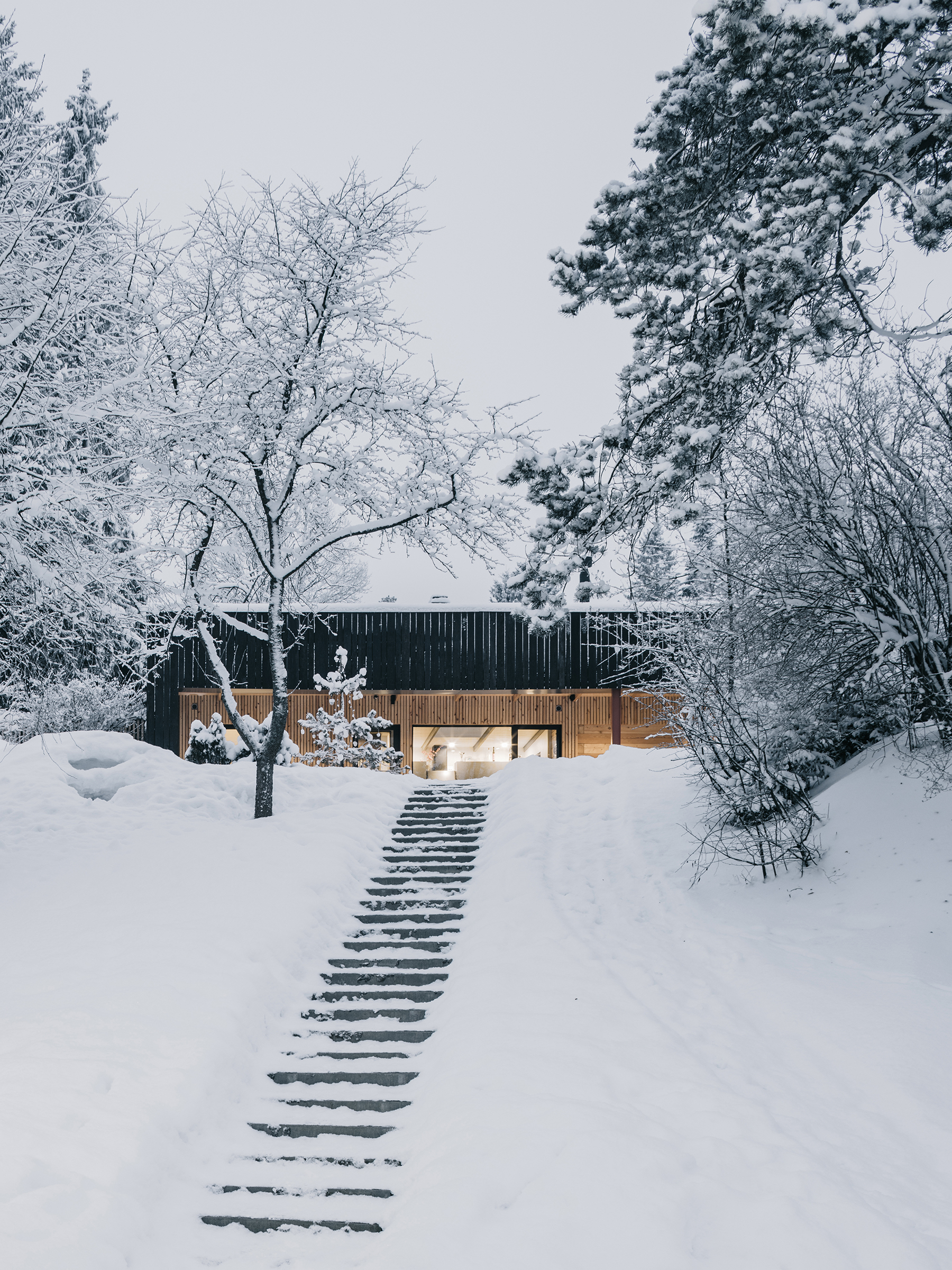
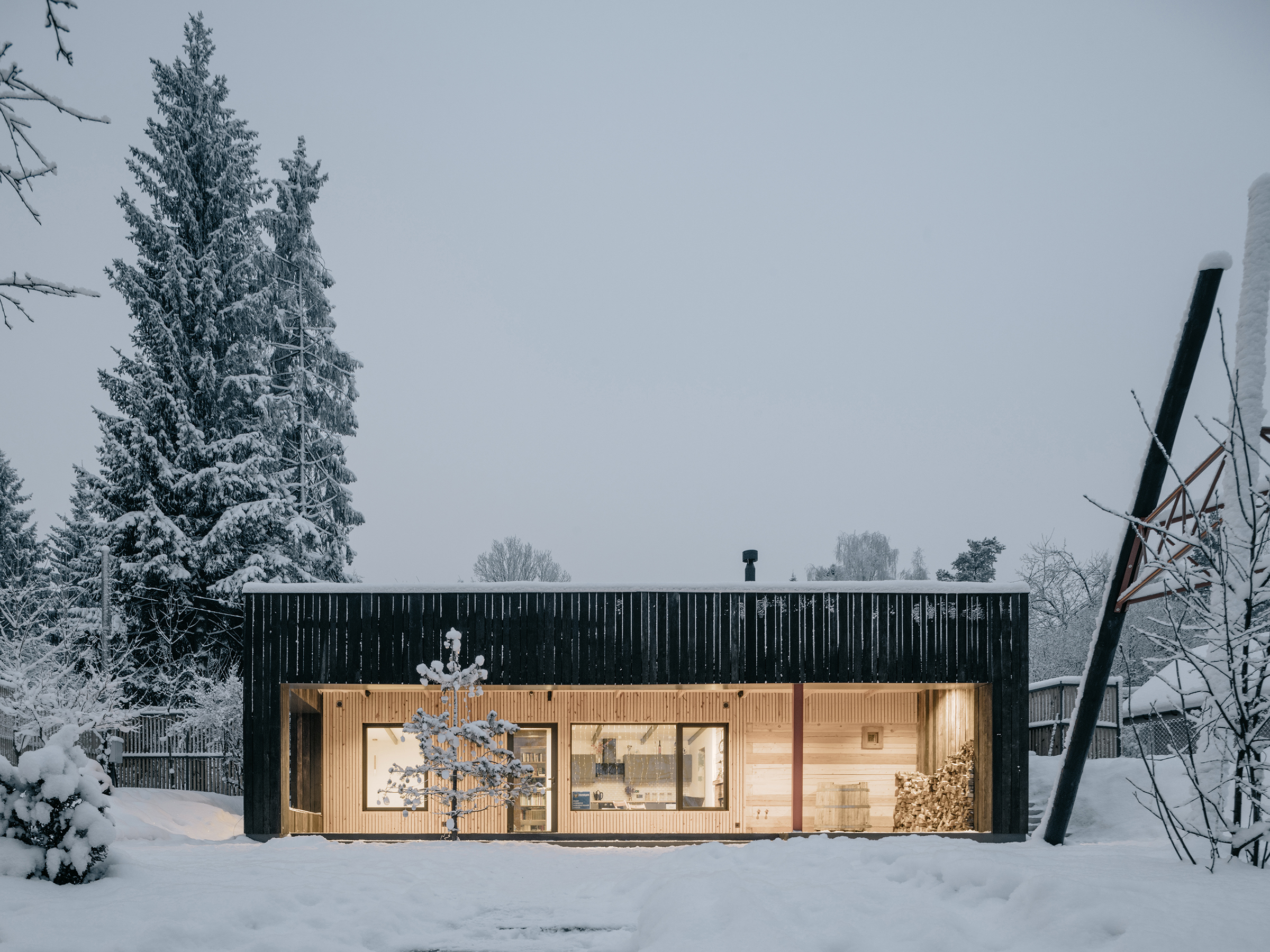 This bathhouse is located on the edge of a site which occupies the northern slope of the hill, facing the lake. The building is partly hidden in the landscape. The main façade overlooks the site and the lake and is decorated with a gallery. The back wall is a fence along the border. As the team laid out the project, all rooms face the plot, except for the kitchen, that is located in the back and is illuminated by a skylight.
This bathhouse is located on the edge of a site which occupies the northern slope of the hill, facing the lake. The building is partly hidden in the landscape. The main façade overlooks the site and the lake and is decorated with a gallery. The back wall is a fence along the border. As the team laid out the project, all rooms face the plot, except for the kitchen, that is located in the back and is illuminated by a skylight.
The outer surfaces of the bathhouse are covered with an old darkened wooden planks, while internal surfaces, including gallery walls, are clad with a new light wooden boards. The steam room wall, made of calibrated logs, might be seen on the main façade. The restrained color palette of the bathhouse is complemented by an accent metal column in the gallery, painted red.
Badehaus Am Kaiserstrand
By Lang + Schwärzler, Am Kaiserstrand, Lochau, Austria
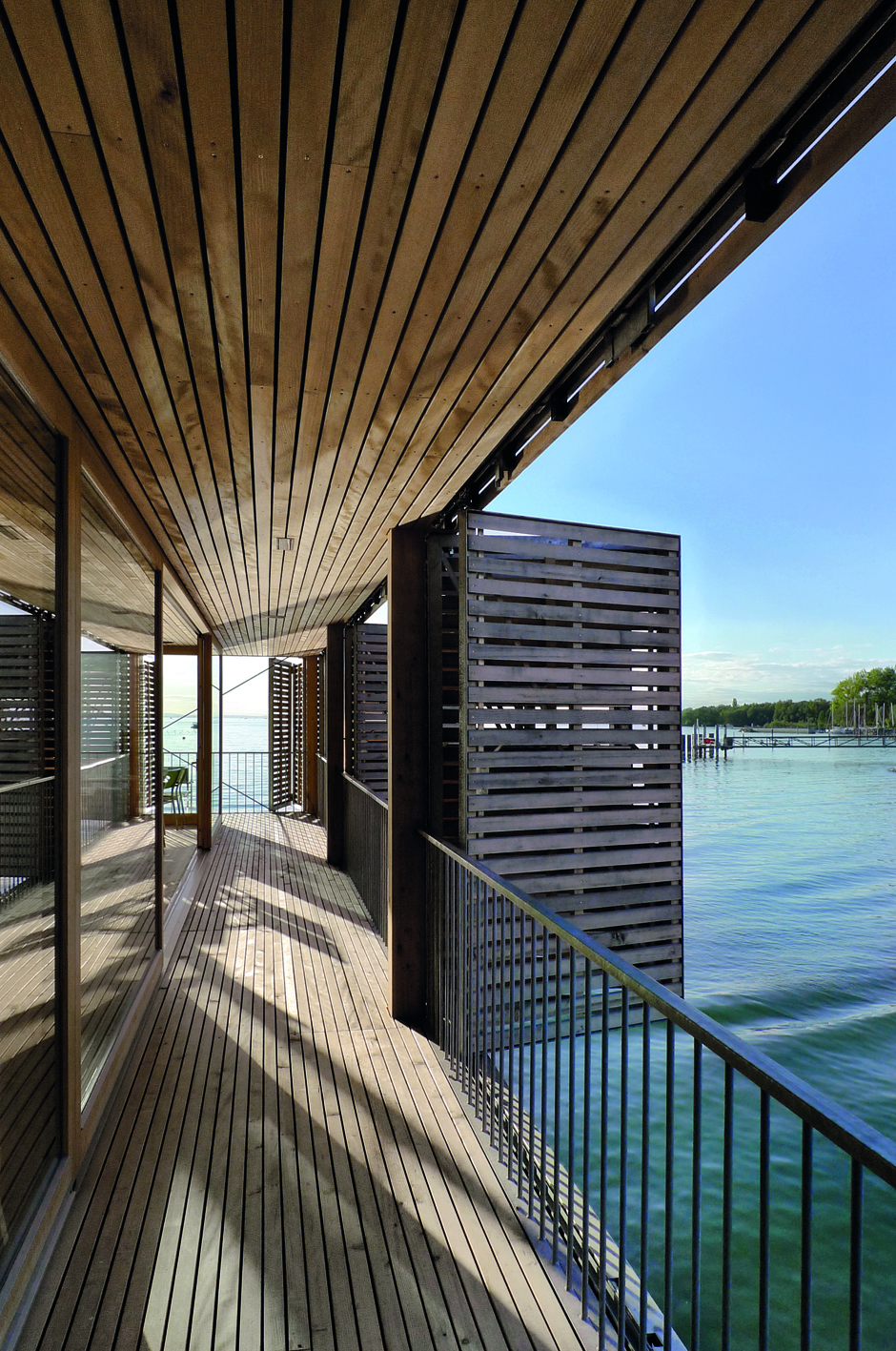
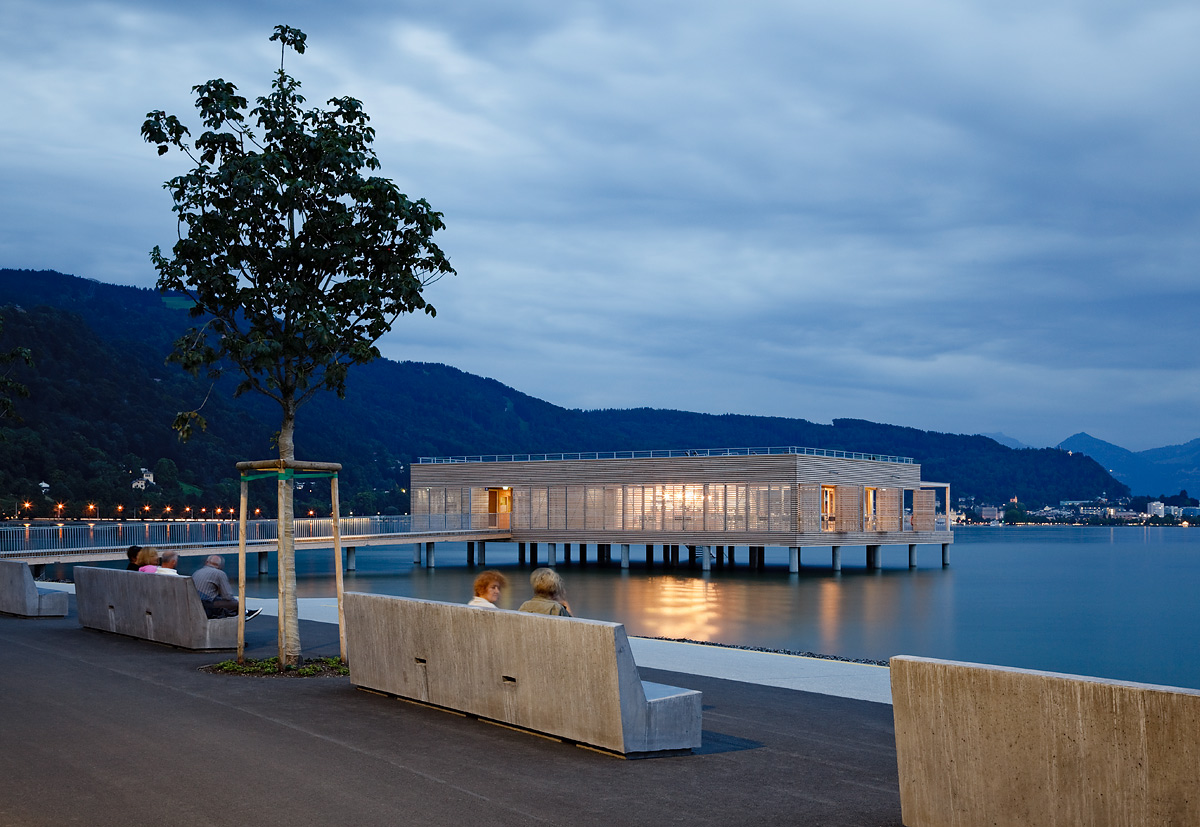 This bathhouse design in western Austria offers views of the Bay of Bregenz, Pfaender Mountain and the foothills of the Swiss Alps. The revitalization of the entire complex was also completed: the coastal promenade was extended, new pedestrian and bike paths were laid out, and a historic hotel complex was refurbished.
This bathhouse design in western Austria offers views of the Bay of Bregenz, Pfaender Mountain and the foothills of the Swiss Alps. The revitalization of the entire complex was also completed: the coastal promenade was extended, new pedestrian and bike paths were laid out, and a historic hotel complex was refurbished.
The bathhouse was made to be the highlight. Translated into the contemporary formal vocabulary of Vorarlberg’s architecture, it continues the typology referred to as the Swabian Sea tradition. A simple, single-story structure rests atop the platform supported by 30 reinforced concrete columns. It houses a glazed restaurant, as well as changing rooms, showers and lavoratories.
Lung Mei Beach Bathhouse
By Architectural Services Department, Tai Po District, New Territories, Hong Kong
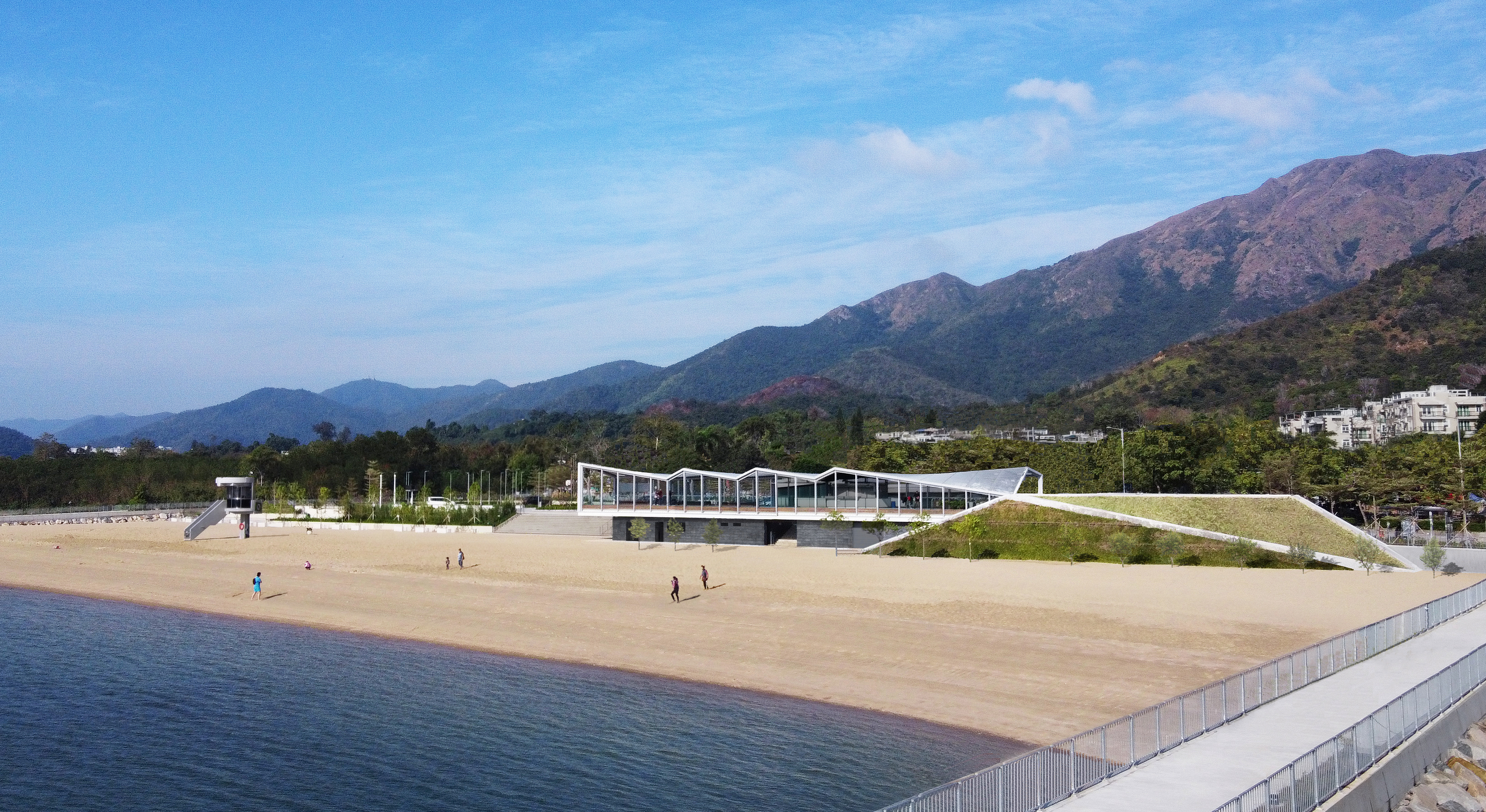
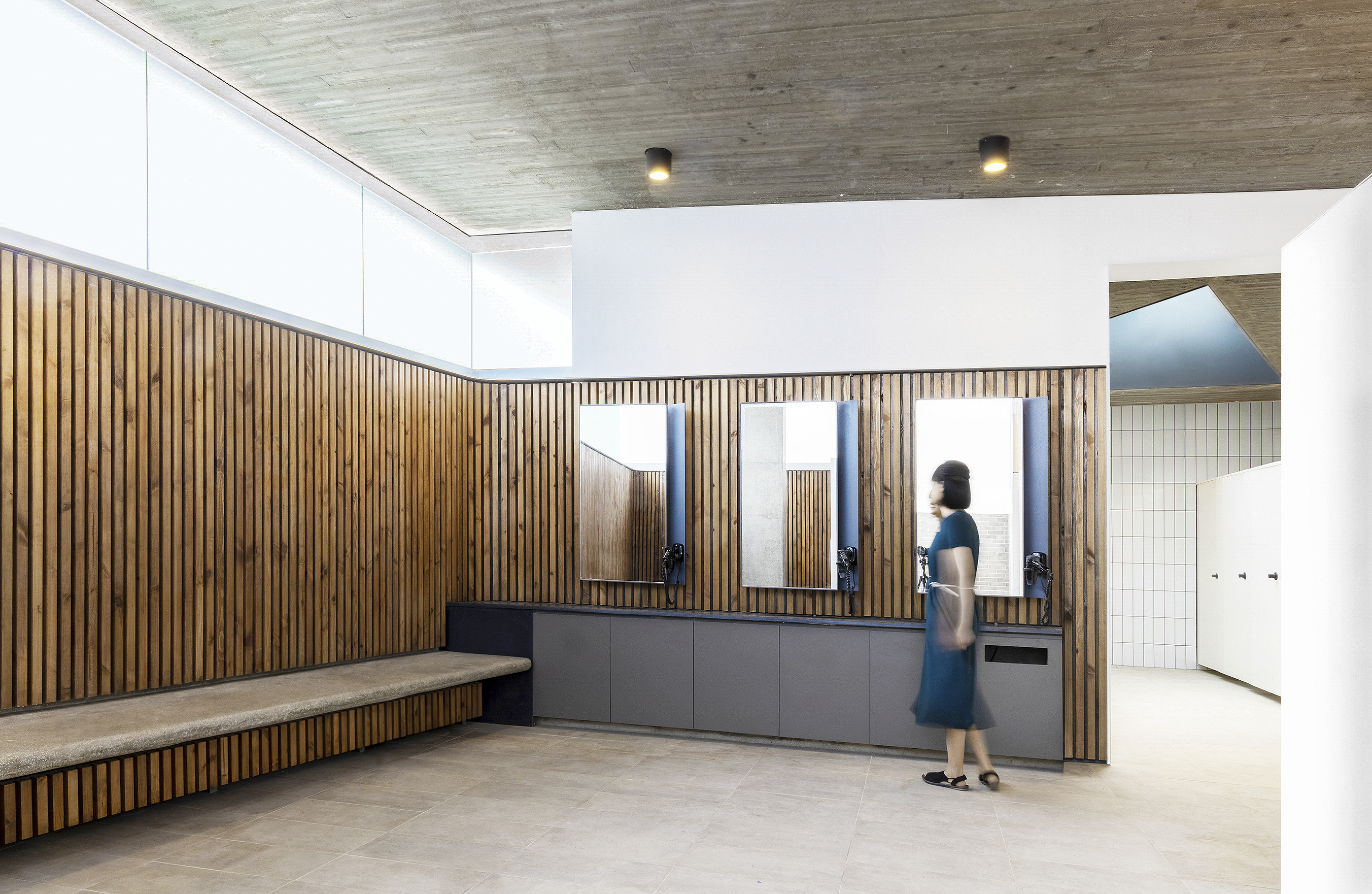
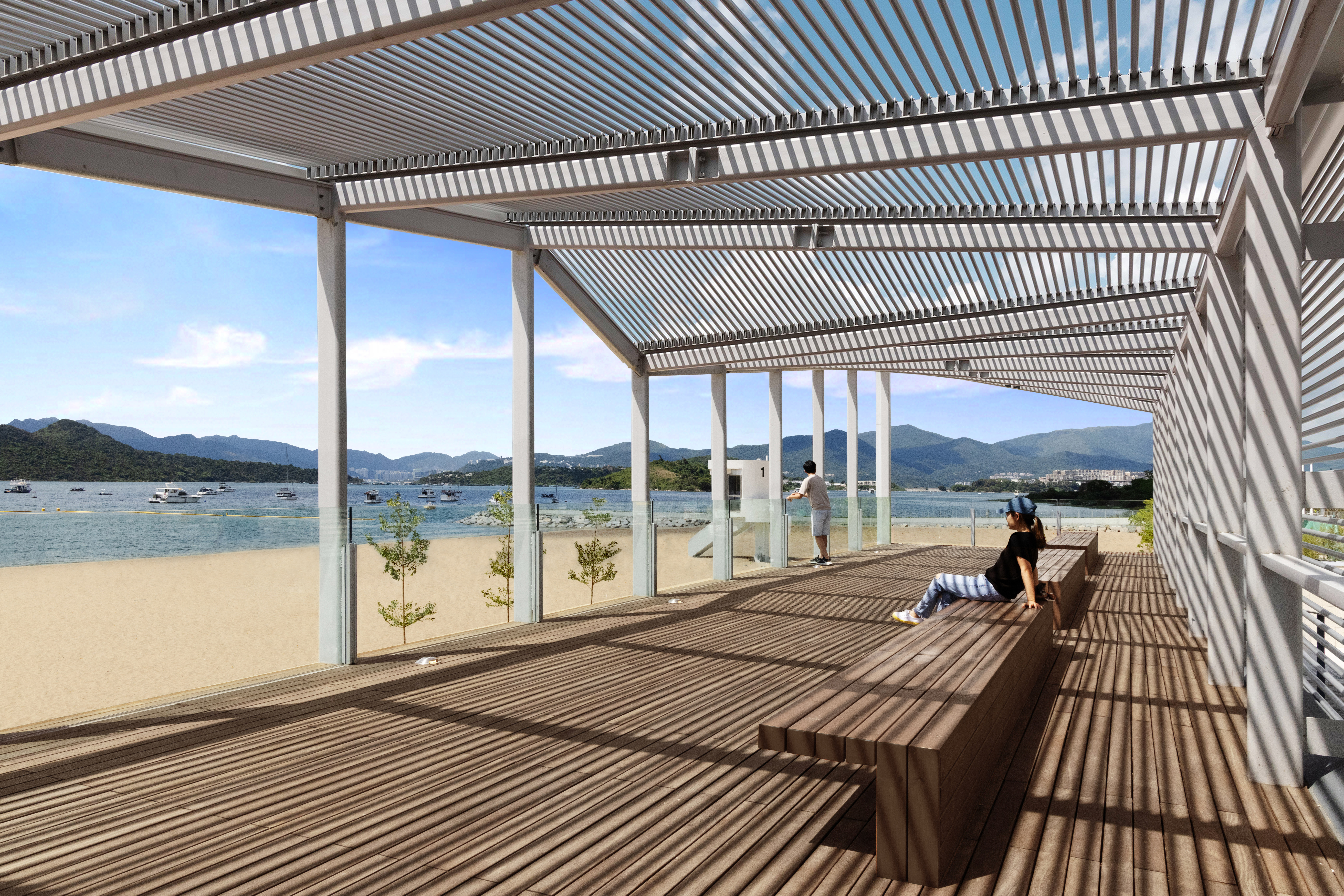 Looking out to the ridgeline of Mountain Pat Sin Leng in Northeast of Hong Kong, the Lung Mei Bathhouse is a significant landmark. The Bathhouse is an icon of the new artificial beach and facilitates. It is a single-story building which comprises an observation deck, indoor and outdoor shower area, changing rooms and other supporting facilities.
Looking out to the ridgeline of Mountain Pat Sin Leng in Northeast of Hong Kong, the Lung Mei Bathhouse is a significant landmark. The Bathhouse is an icon of the new artificial beach and facilitates. It is a single-story building which comprises an observation deck, indoor and outdoor shower area, changing rooms and other supporting facilities.
In the middle of the bathhouse is a gentle ramp, which brings visitors from upper level at road and gradually down to changing rooms, outdoor shower area and finally the beach. Inspired by its setting, the design of Lung Mei Bathhouse strived for openness and borrowed scenery from the site. The Bathhouse is a landform building that organically merges with the seafront. The roof form of the observation deck echoes the ridgeline of Pat Sin Leng and provides a comfortable sheltered place for people to gather and relax.
Kogohi Bath House
By Kengo Kuma and Associates, Atami, Japan
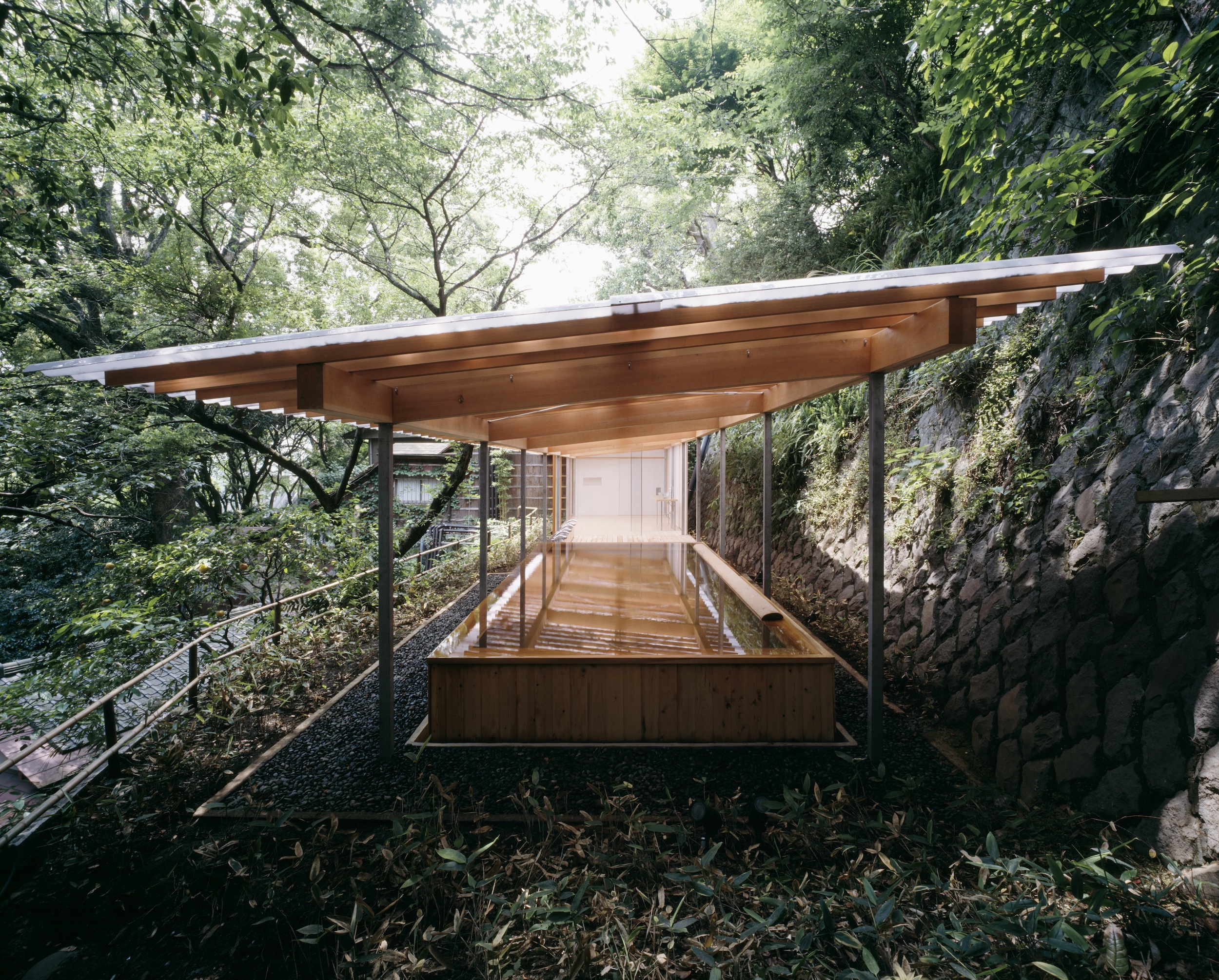
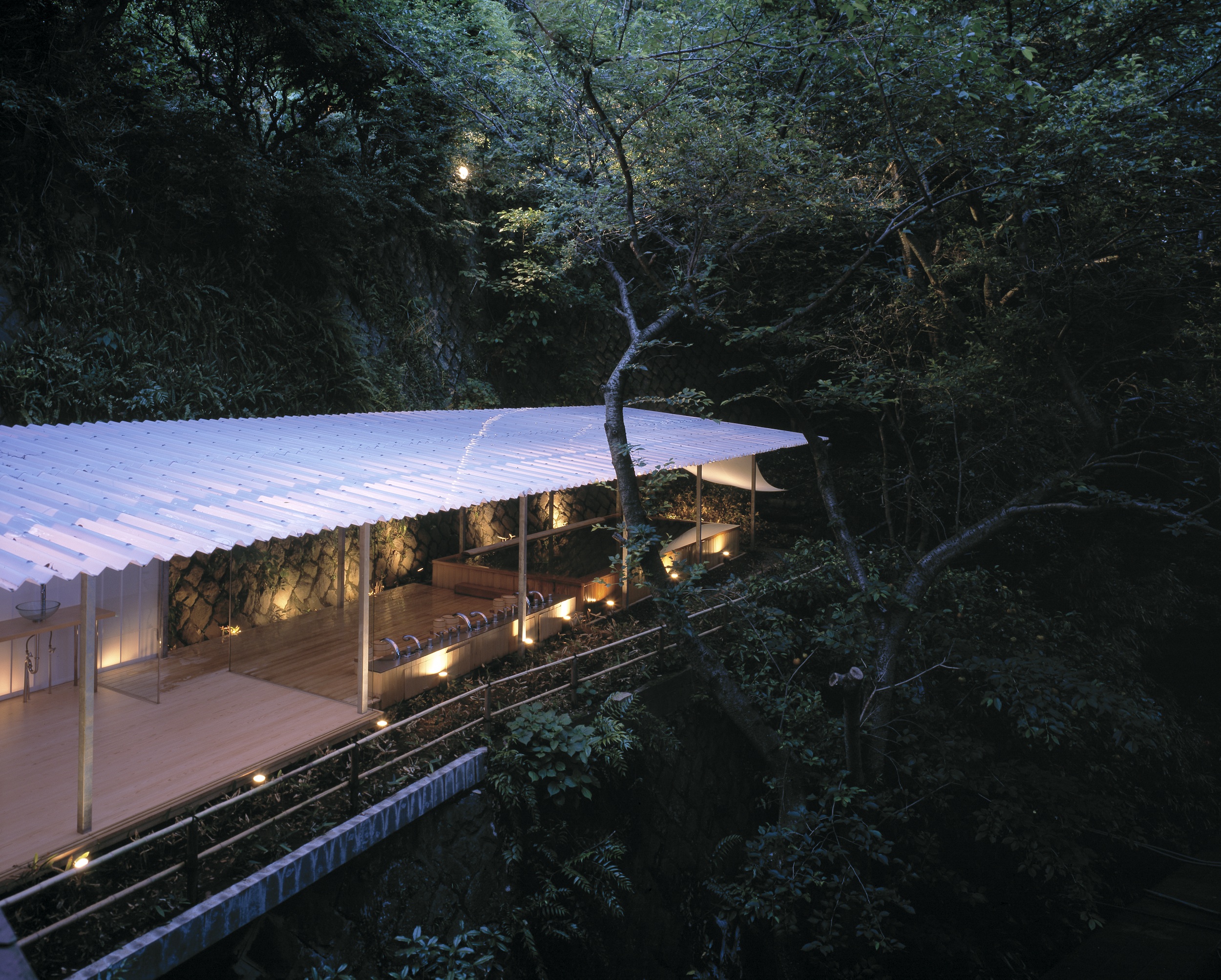 This semi-outdoor bathhouse was made for one of the leading hot spring inns in Japan. It is sited on a large slope in Atami overlooking the Pacific Ocean. From a material standpoint, a transparent roof and cypress were used in order to recreate the tradition of wooden structures in Japan in a contemporary manner. The lightweight, plastic bent plate on the ceiling is supported by steel pillars below.
This semi-outdoor bathhouse was made for one of the leading hot spring inns in Japan. It is sited on a large slope in Atami overlooking the Pacific Ocean. From a material standpoint, a transparent roof and cypress were used in order to recreate the tradition of wooden structures in Japan in a contemporary manner. The lightweight, plastic bent plate on the ceiling is supported by steel pillars below.
Kengo Kuma was chosen to design the traditional Japanese Onsen, a space historically used for public bathing. The washing area and spa were planned in a continuous linear orientation on a long thin site on the cliff. The entire floor was covered with Japanese cypress boards, and the light corrugated plastic roof seems to float above the structure.
Löyly
By Avanto Architects Ltd, Helsinki, Finland
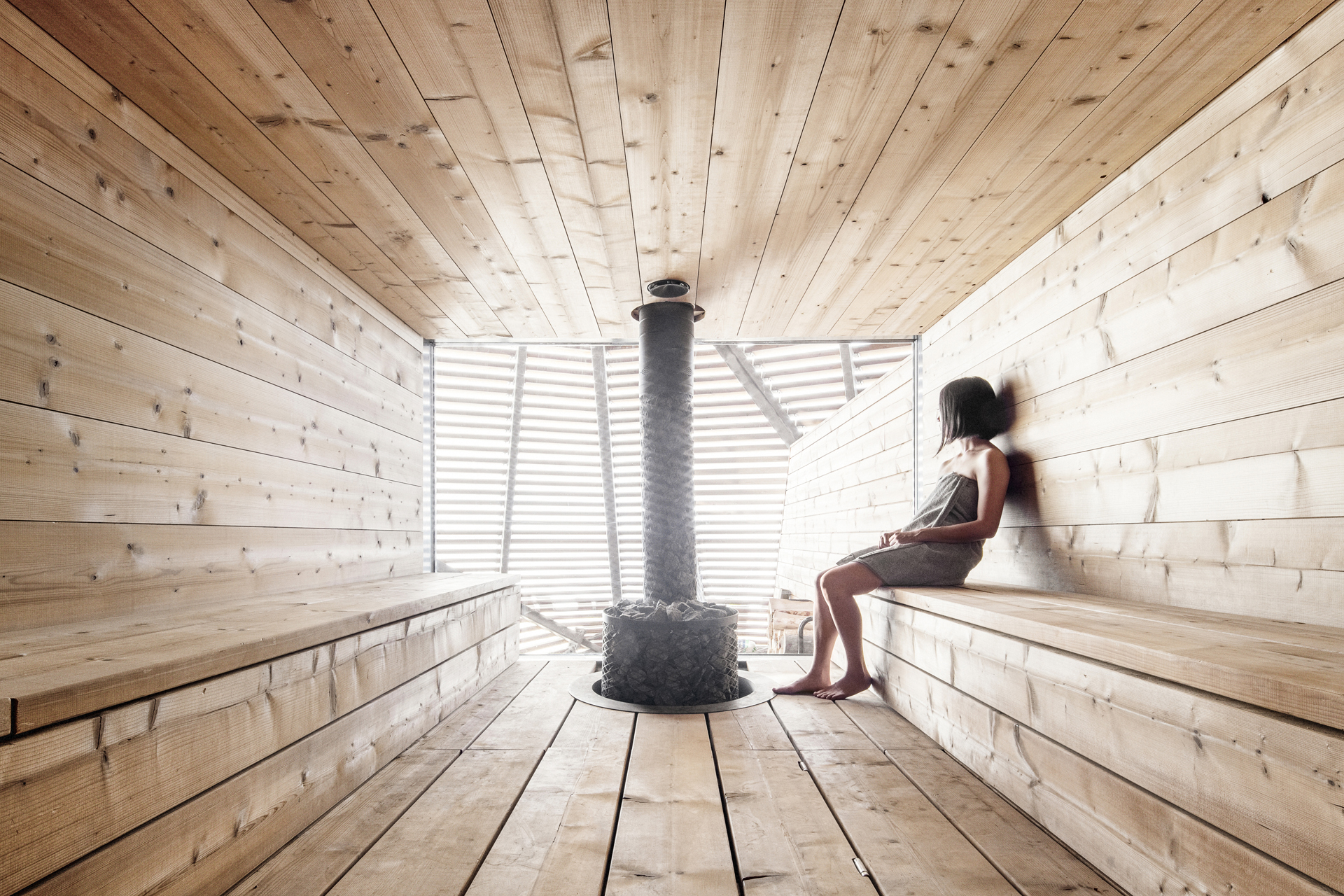
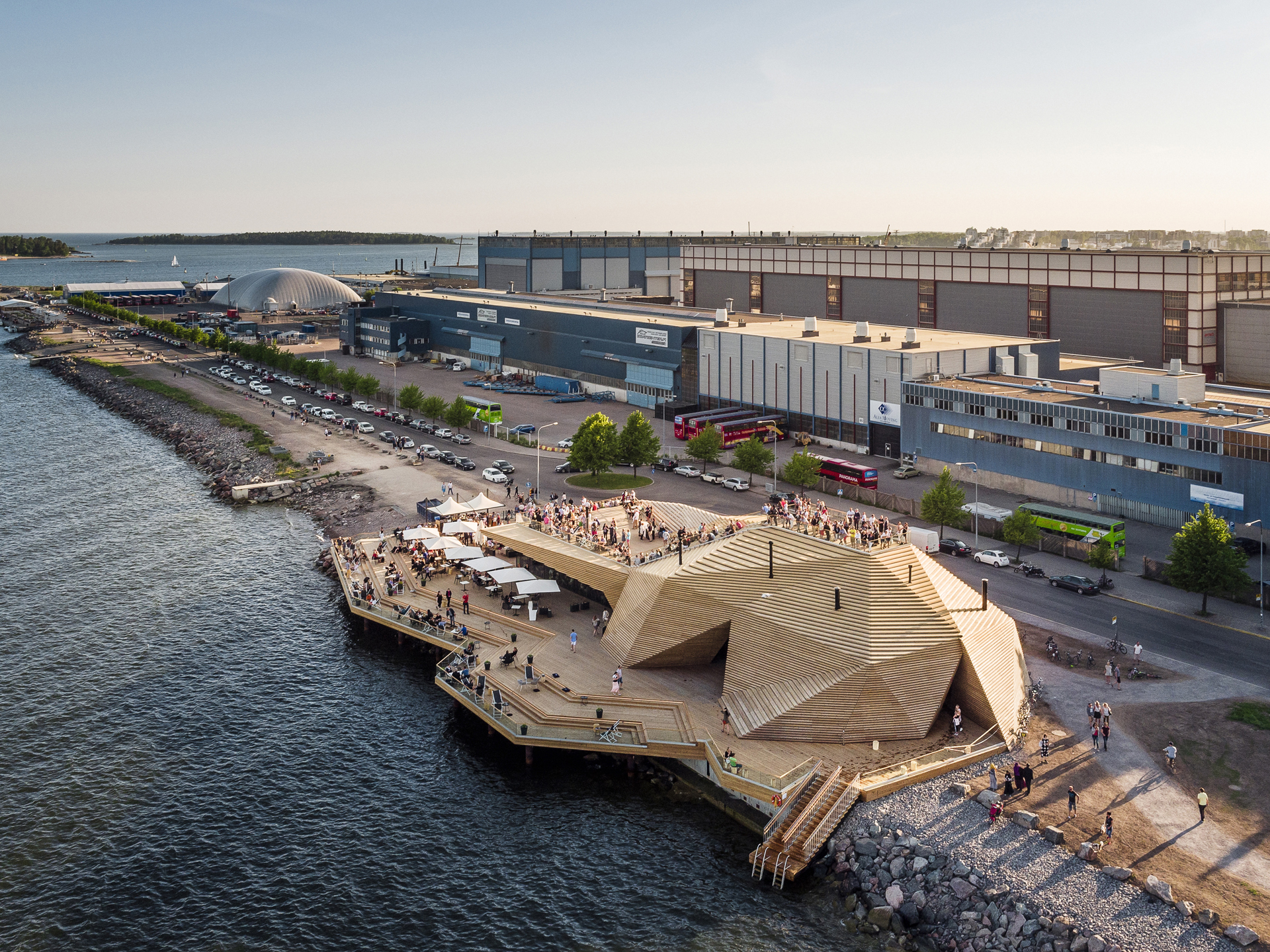 As the team outlines, sauna bathing is an essential part of Finnish culture and national identity. The first idea for this project was to create a temporary sauna village at the furthermost end of a peninsula in Helsinki. This evolved into the current design that was built. The building was designed to be slim and elongated so as not to cut the narrow park strip. The volume is kept as low as possible so that it doesn’t block views from the future residential blocks.
As the team outlines, sauna bathing is an essential part of Finnish culture and national identity. The first idea for this project was to create a temporary sauna village at the furthermost end of a peninsula in Helsinki. This evolved into the current design that was built. The building was designed to be slim and elongated so as not to cut the narrow park strip. The volume is kept as low as possible so that it doesn’t block views from the future residential blocks.
Instead of building a conventional building, the sauna is developed into a faceted construction that is more part of the park than a conventional building. The architectural idea is simple: there is a rectangular black box containing the warm spaces that is covered with a free form wooden “cloak”. Instead of being mere decoration, the sculptural structure made of heat treated pine provided visual privacy while forming intimate terraces between its slopes, and the structure protects the building from the harsh coastal climate.
Cafe Royal, Akasha Holistic Wellbeing Centre
By David Chipperfield Architects, London, United Kingdom
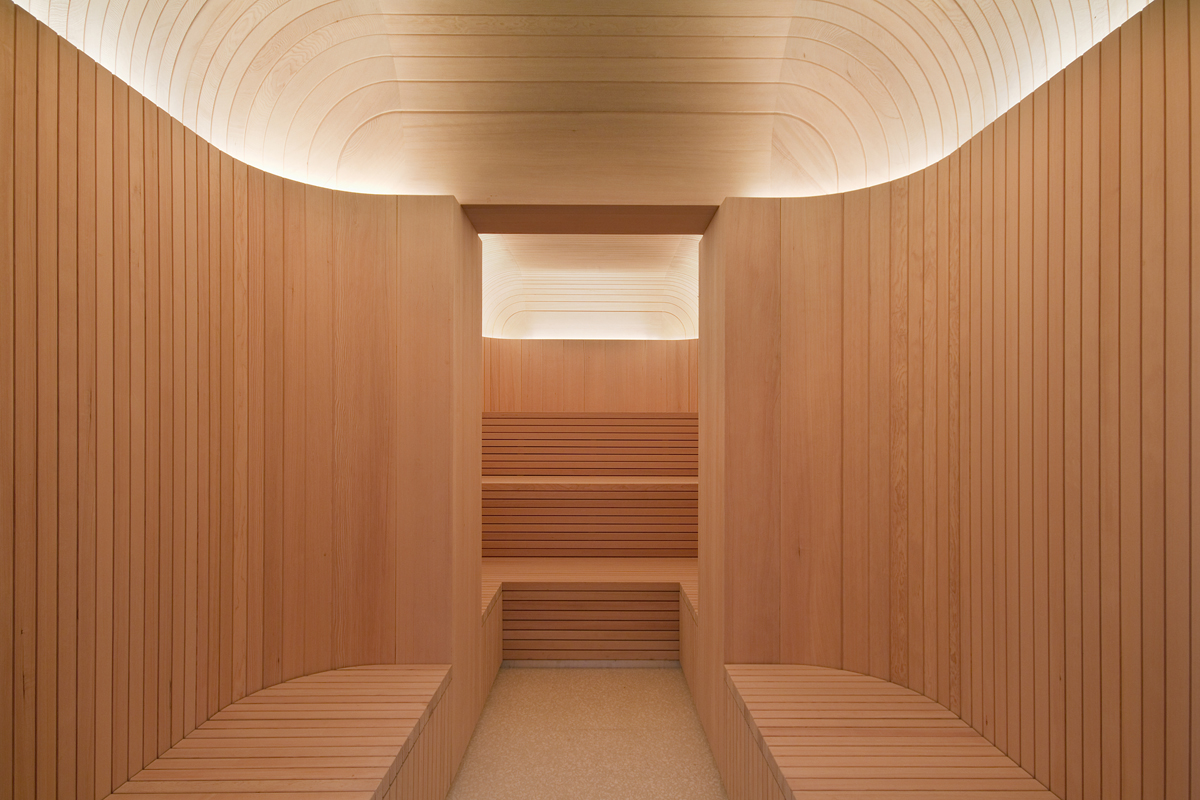
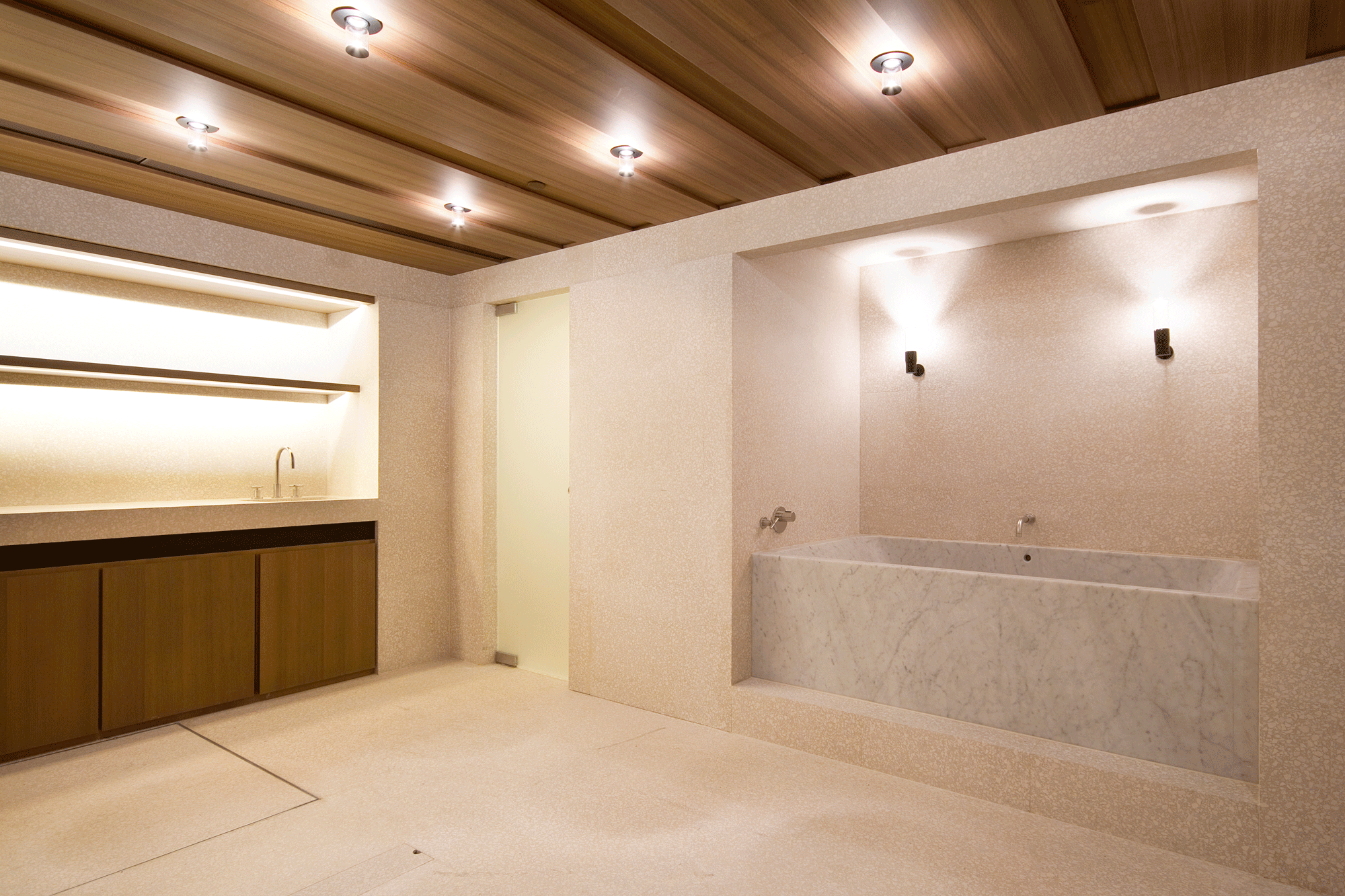
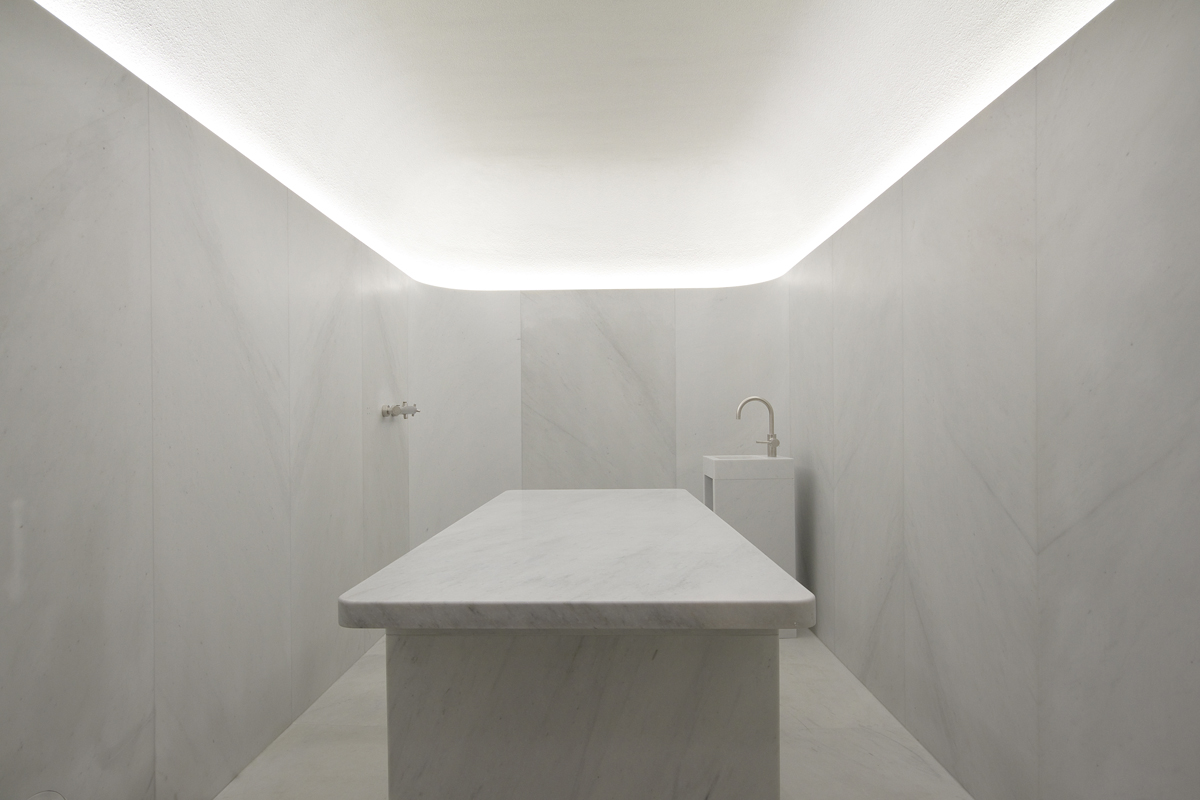 David Chipperfield Architects designed Café Royal with four different areas, corresponding to the four natural elements: Spa/water, gym/fire, yoga/air and organic bar/earth. The design of the Wellbeing center features a bold simplicity. The design has been transformed into actual spa & wellness equipment center with the guidance of 4SeasonsSpa.
David Chipperfield Architects designed Café Royal with four different areas, corresponding to the four natural elements: Spa/water, gym/fire, yoga/air and organic bar/earth. The design of the Wellbeing center features a bold simplicity. The design has been transformed into actual spa & wellness equipment center with the guidance of 4SeasonsSpa.
The 4SeasonsSpa scope of work at Café Royal was based on applying the best materials using techniques not applied before. This includes the carrara marble hammam and private hammam, the Finish sauna in solid hemlock with dome ceiling, and the stainless steel jacuzzi and private jacuzzis from solid marble in the treatment rooms.
Architects: Want to have your project featured? Showcase your work by uploading projects to Architizer and sign up for our inspirational newsletters.
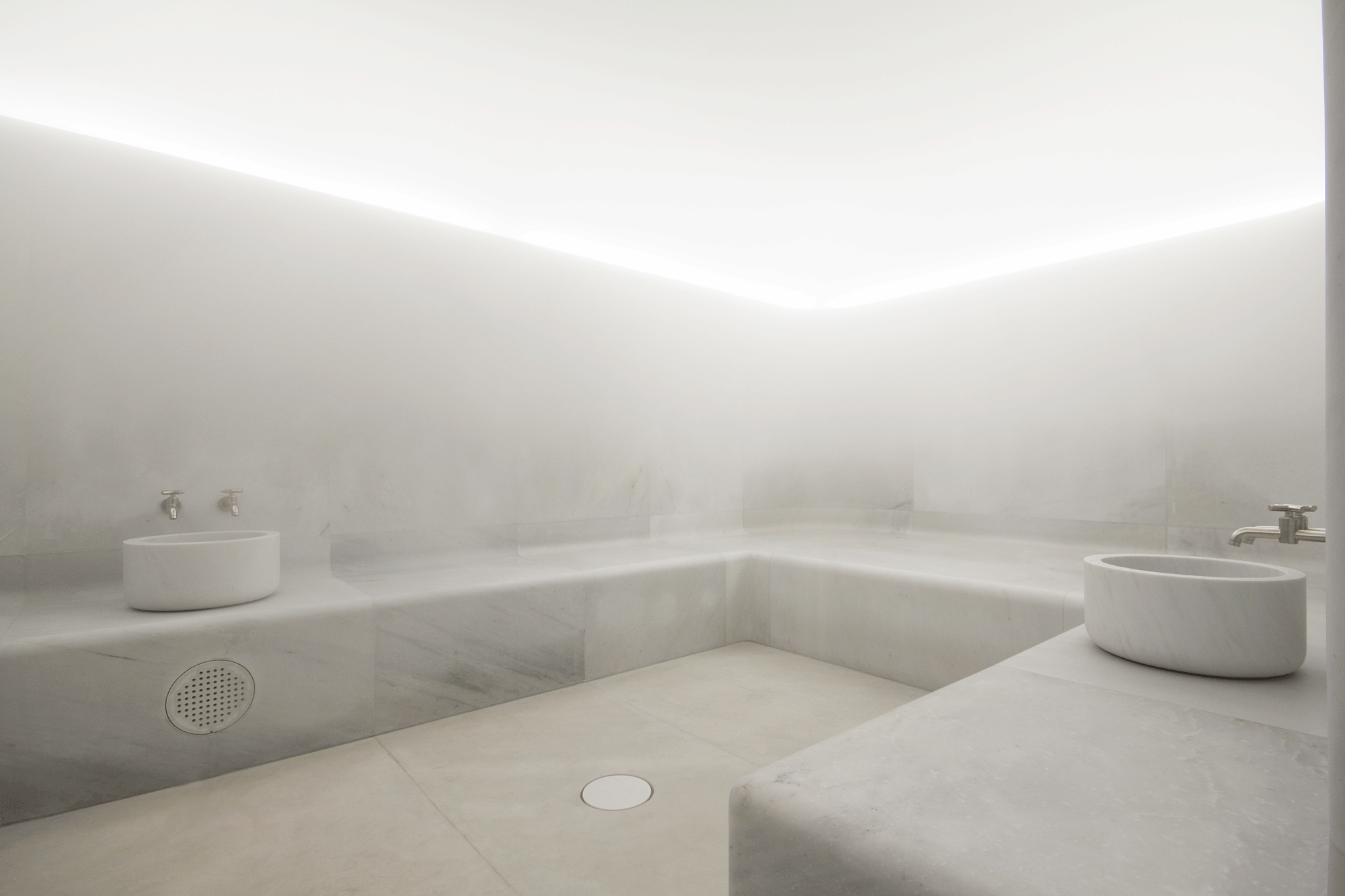
 Badehaus Am Kaiserstrand (Bathhouse)
Badehaus Am Kaiserstrand (Bathhouse)  Cafe Royal, Akasha Holistic Wellbeing Centre
Cafe Royal, Akasha Holistic Wellbeing Centre  Casa de Baño
Casa de Baño  Kogohi Bath House
Kogohi Bath House  Lake Sammamish State Park Bathhouse Replacement
Lake Sammamish State Park Bathhouse Replacement  Löyly
Löyly 