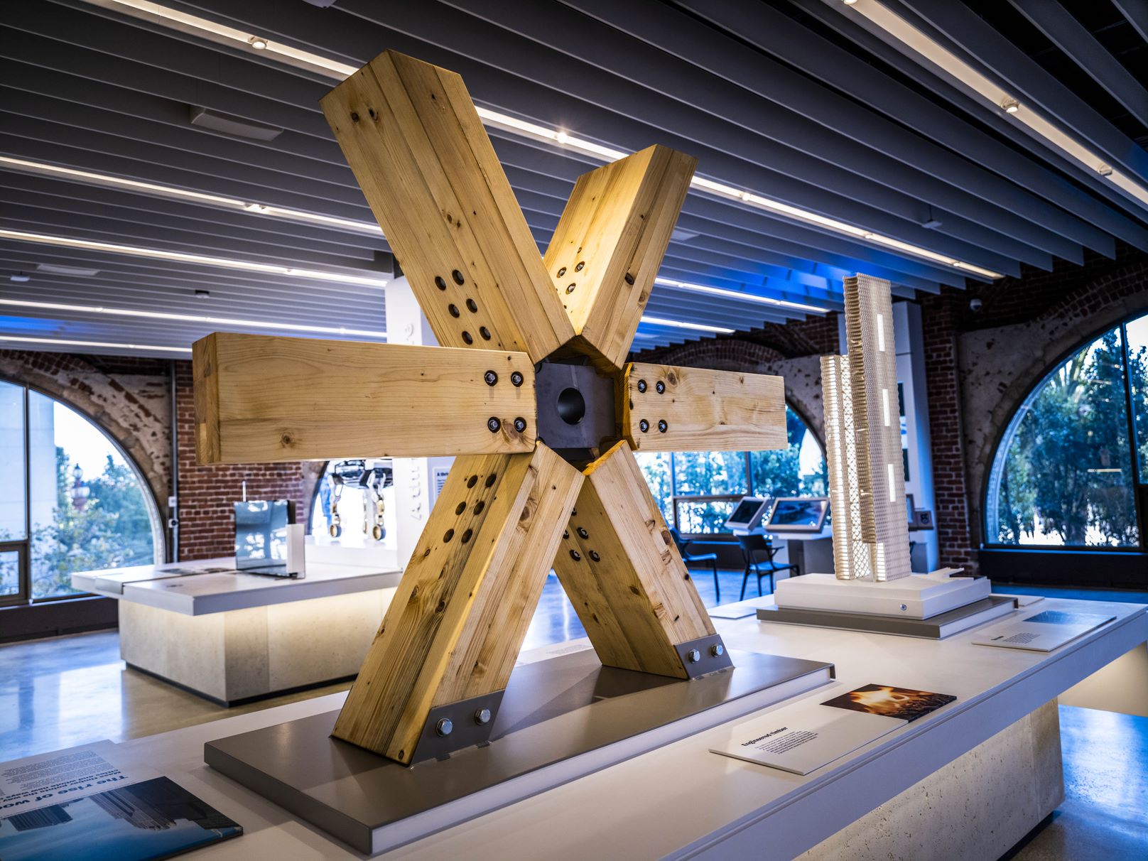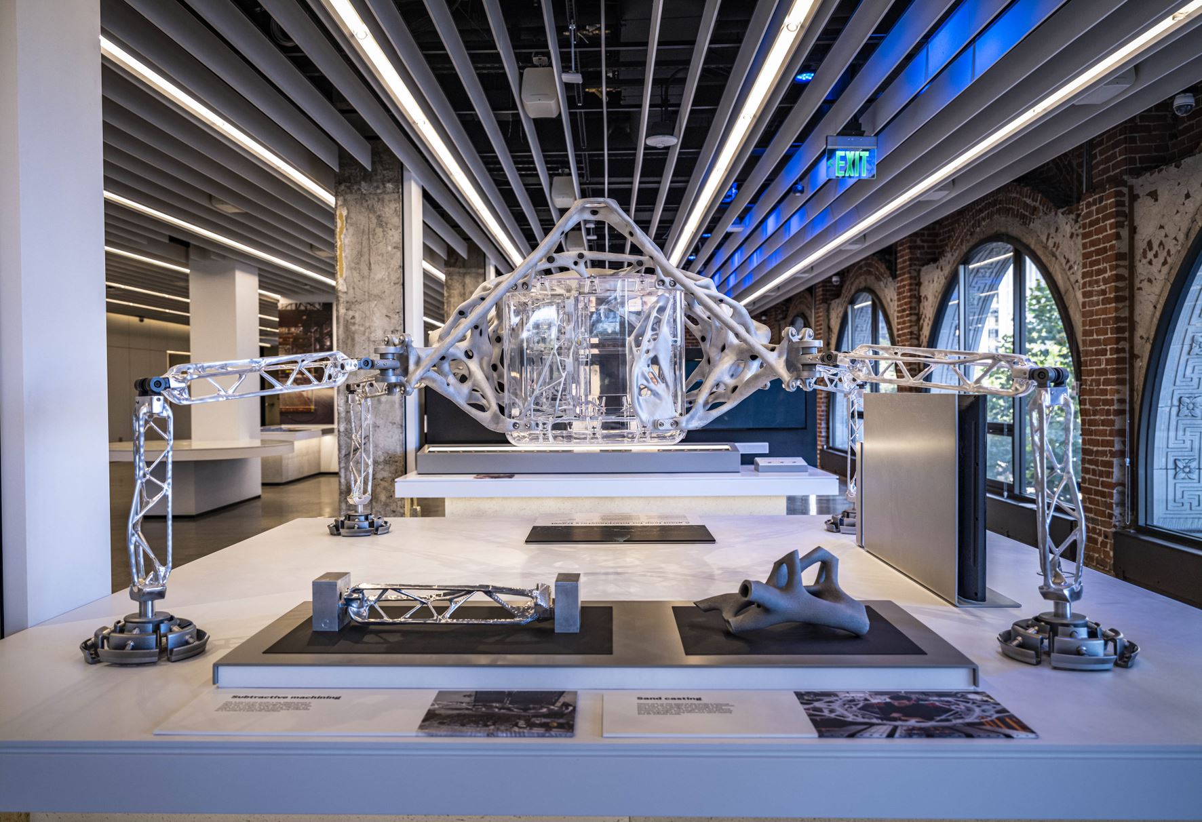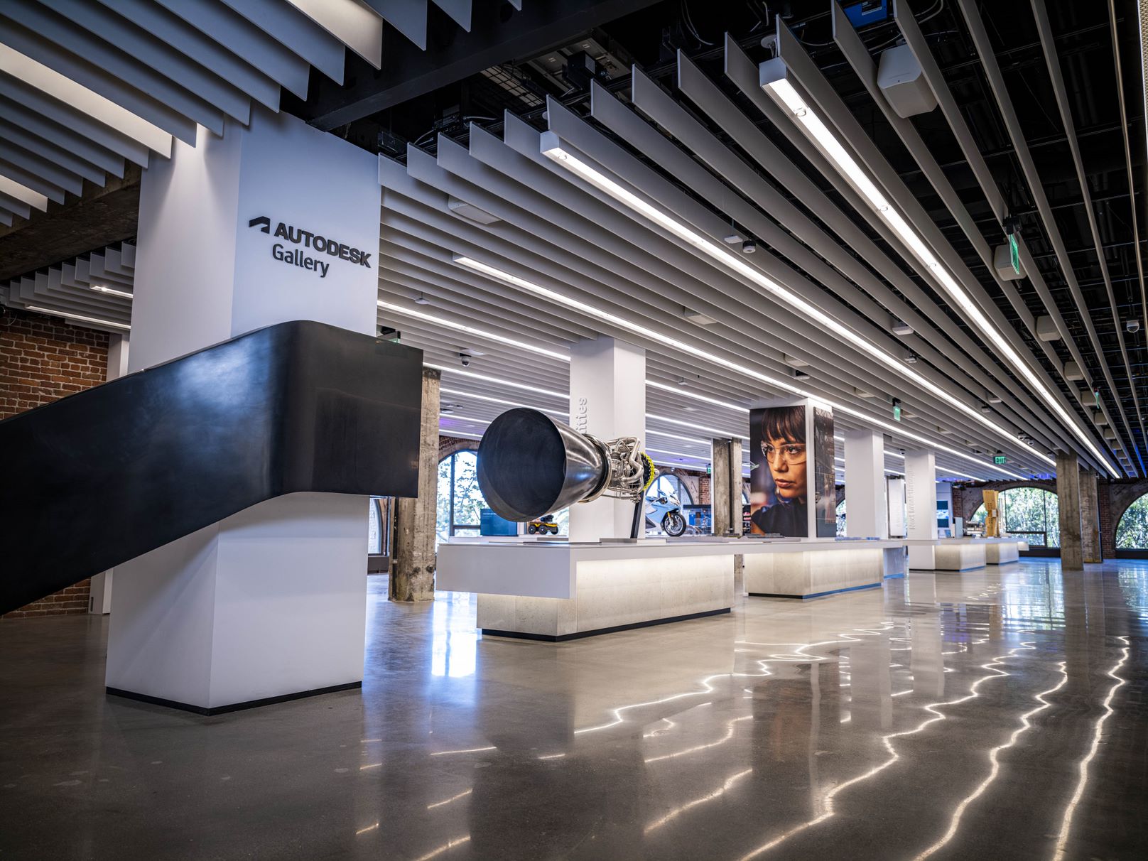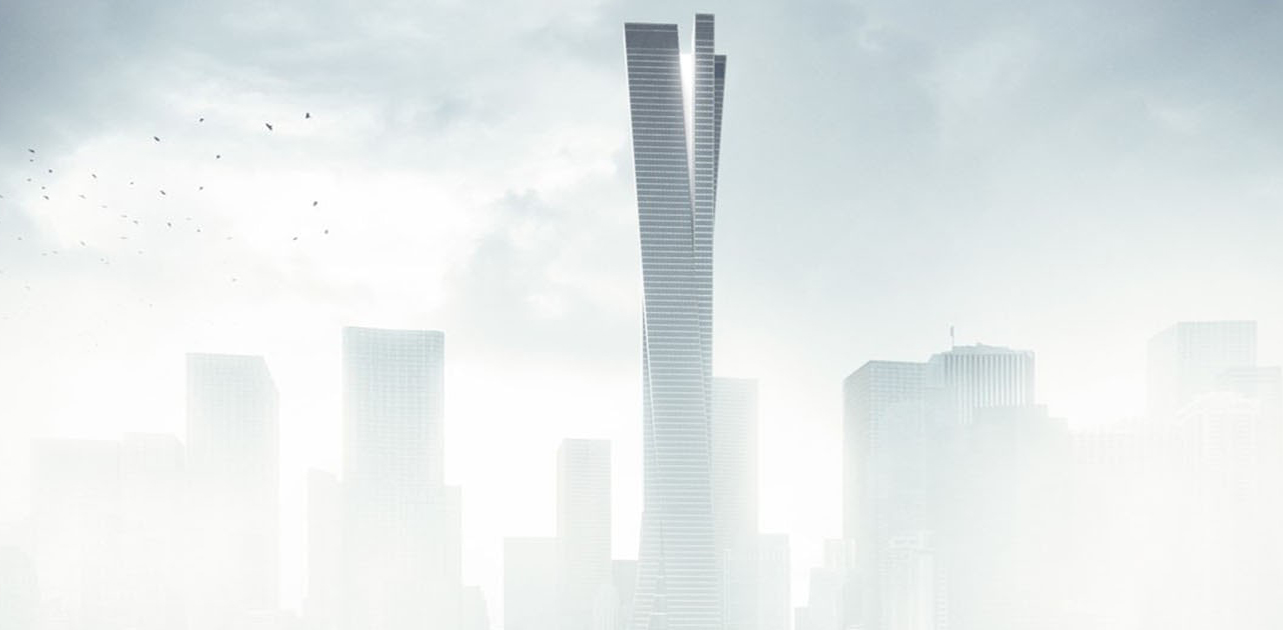Last chance: The 14th Architizer A+Awards celebrates architecture's new era of craft. Apply for publication online and in print by submitting your projects before the Final Entry Deadline on January 30th!
Autodesk, makers of Revit, AutoCAD and a wide range of other software solutions for architecture, engineering and design, has unveiled its newly renovated gallery in San Francisco. The space provides a way for the company to exhibit cutting-edge projects by its users across a wide array of disciplines, providing a glimpse into how the technological innovations of today might shape the buildings and spaces of tomorrow.
Renovated in partnership with Lundberg Design, the gallery houses 13 customer exhibits that span the gamut of pioneering design and engineering. Projects by architecture firms such as Perkins & Will and humanitarian design organizations like Build Change can be found on display, as well as companies as diverse as NASA, Hyundai and Levvel.
Architizer sat down with Roddy Wykes, Creative Director with Autodesk, who revealed more about the space and the creative ideas that drove its transformation.
Paul Keskeys: What can architects learn by visiting the Autodesk Gallery that they might not discover online?
Roddy Wykes: The reimagined Autodesk Gallery offers hands-on exhibits and interactive experiences that bring the incredible work our customers are doing to life. The innovations featured throughout the gallery demonstrate how industries – including architecture – are converging to make way for better outcomes.

Perkins & Will exhibit at the Autodesk Gallery; image courtesy Autodesk
Exploring the gallery in-person allows architectural experts and enthusiasts alike to experience this convergence first-hand and discover the unique ways firms are blending multidisciplinary teams, tools and technologies to progress the fields of architecture, engineering and construction.
Just one example of this is the gallery’s Perkins & Will exhibit, which explores the firm’s collaboration with Autodesk to leverage robotic construction, modularity and prefabrication in largescale timber projects. Another would be the gallery’s interactive Future Communities exhibit, created in partnership with the Smithsonian, in which visitors explore the potential for AI to impact the way resilient and sustainable communities are designed.
The gallery transforms visions, breakthroughs and research projects like these into something tangible for visitors and provides a first-hand glimpse into the amazing impact made possible through design and make technology.

NASA exhibit at the Autodesk Gallery; image courtesy Autodesk
What’s the most unique element of the space from an architectural perspective?
Following its renovation and expansion, the Autodesk Gallery embraces and celebrates the character of the Landmark in San Francisco, built in 1916. Our goal was to compliment this architecturally unique and historic building with an understated exhibitory, future-forward interior treatments and sophisticated AV throughout. The space is also a physical expression of our new Autodesk brand and offers related architectural elements throughout – for example, a largescale sculpture that’s representative of our 3D logo. Its final design makes it a fantastic platform to host executive briefings, events and more.
Partnering with Lundberg Design, we expanded the previous gallery footprint, transforming adjacent office space into a new multipurpose event space. The Lundberg team, who we’d previously partnered with on our Autodesk Technology Center at Pier 9, did a fantastic job developing this new floor plan, understanding how the use of the space has evolved since it was first built over a decade ago.
We also worked closely with them in the design of all the permanent fit-out and custom elements like the concrete reception desks. They brought a wonderful sense of materiality and quality to the palette of color, material and finish throughout, adding rich tactile moments to the visitor journey.

How do you see the gallery changing in the future, as Autodesk’s technologies continue to evolve?
The exhibit case studies will be refreshed frequently to demonstrate the latest applications of emerging technologies. We’re exploring ways to use the gallery itself to expose concepts we’re excited about – sensors and smart spaces feeding into Digital Twins, for example.
The Autodesk Gallery will be available for guided tours beginning March 2022. Learn more.
The latest edition of “Architizer: The World’s Best Architecture” — a stunning, hardbound book celebrating the most inspiring contemporary architecture from around the globe — is now shipping! Secure your copy today.



