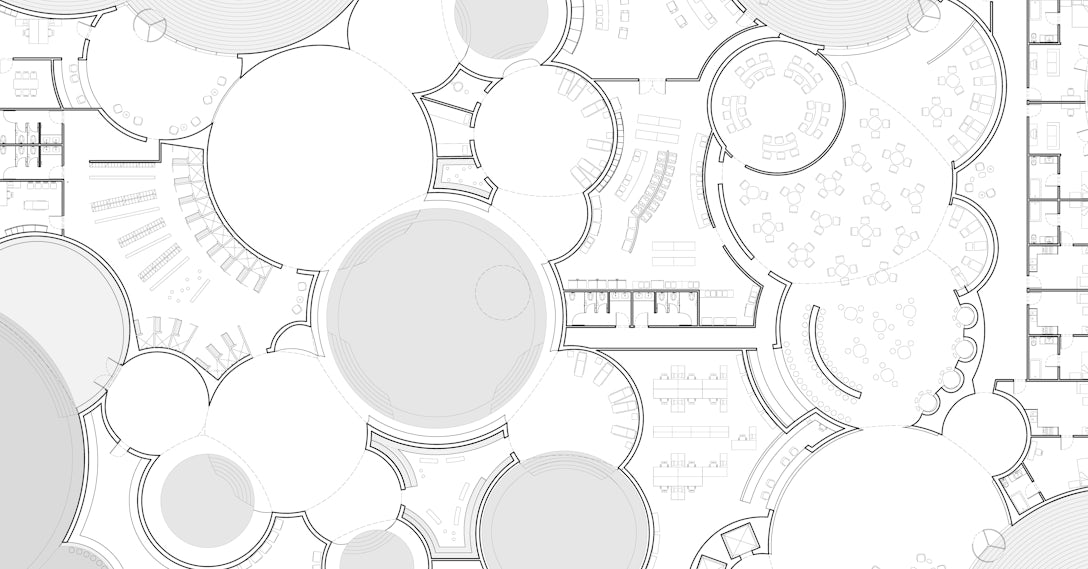Architects: Find the perfect materials for your next project through Architizer. Manufacturers: Sign up now to learn how you can get seen by the world’s top architecture firms.
With the exception of a few special typologies, there is one floor plan shape that most architects will never touch: the circle. Why? Because it is inherently inefficient, spatially speaking and — more often than not — financially speaking as well. Try finding furniture that you can push up against curved walls without any spaces behind, and you will find your choices seriously limited. Furthermore, specifying building envelopes with rigid materials such as glass or stone paneling generally becomes more expensive as soon as you eschew straight lines in your plan.
It may come as a surprise, then, that some of the most popular projects in the 2017 A+Awards possessed a circular or ring-shaped layout, or a plan consisting of several circular spaces linked together in a chain. What drew voters to these projects in spite of — or perhaps because of — their convention-busting curves?
We explore the evidence below, and also look at a couple of iconic plans from yesteryear that broke the mold by going full circle.
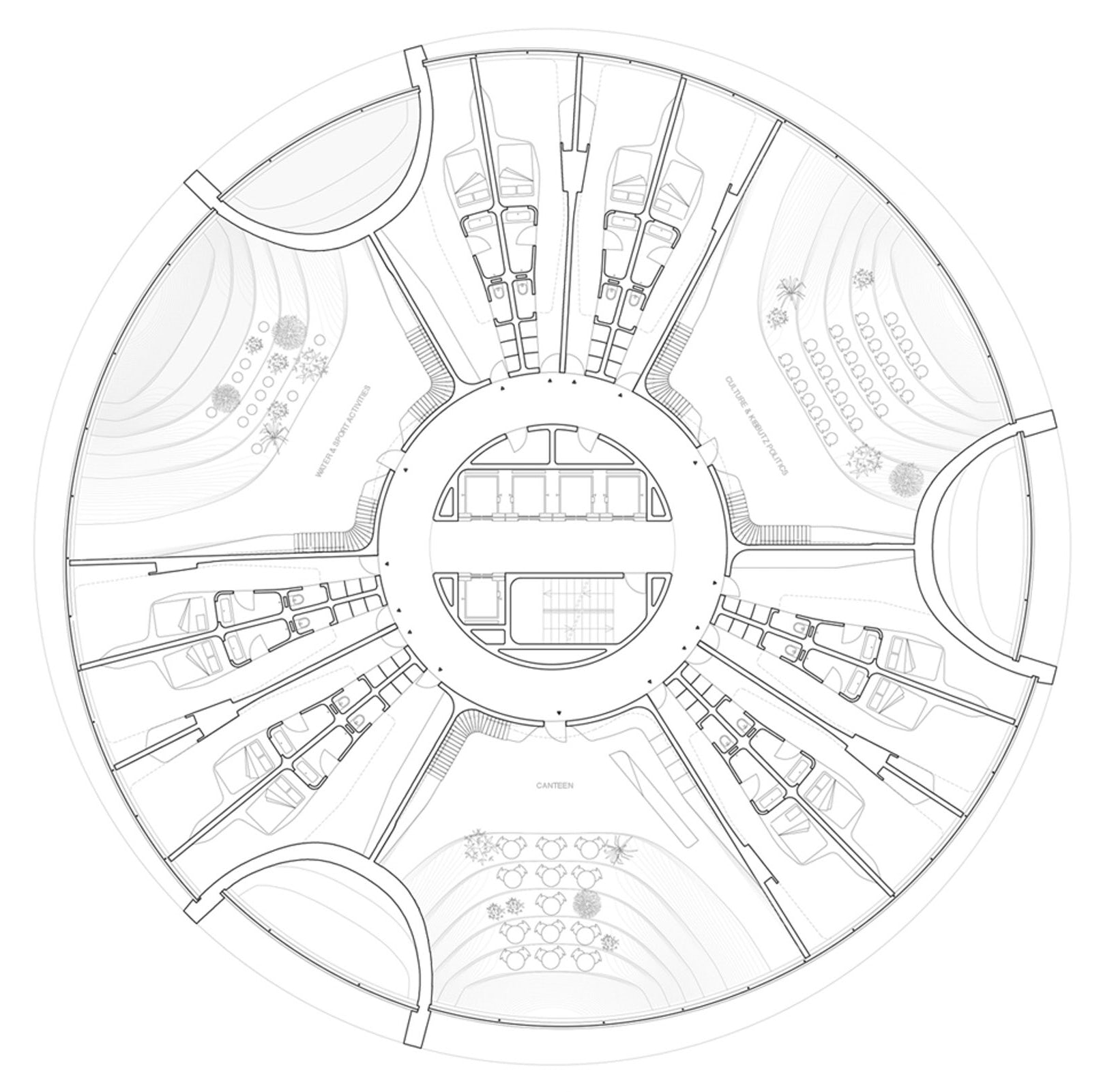
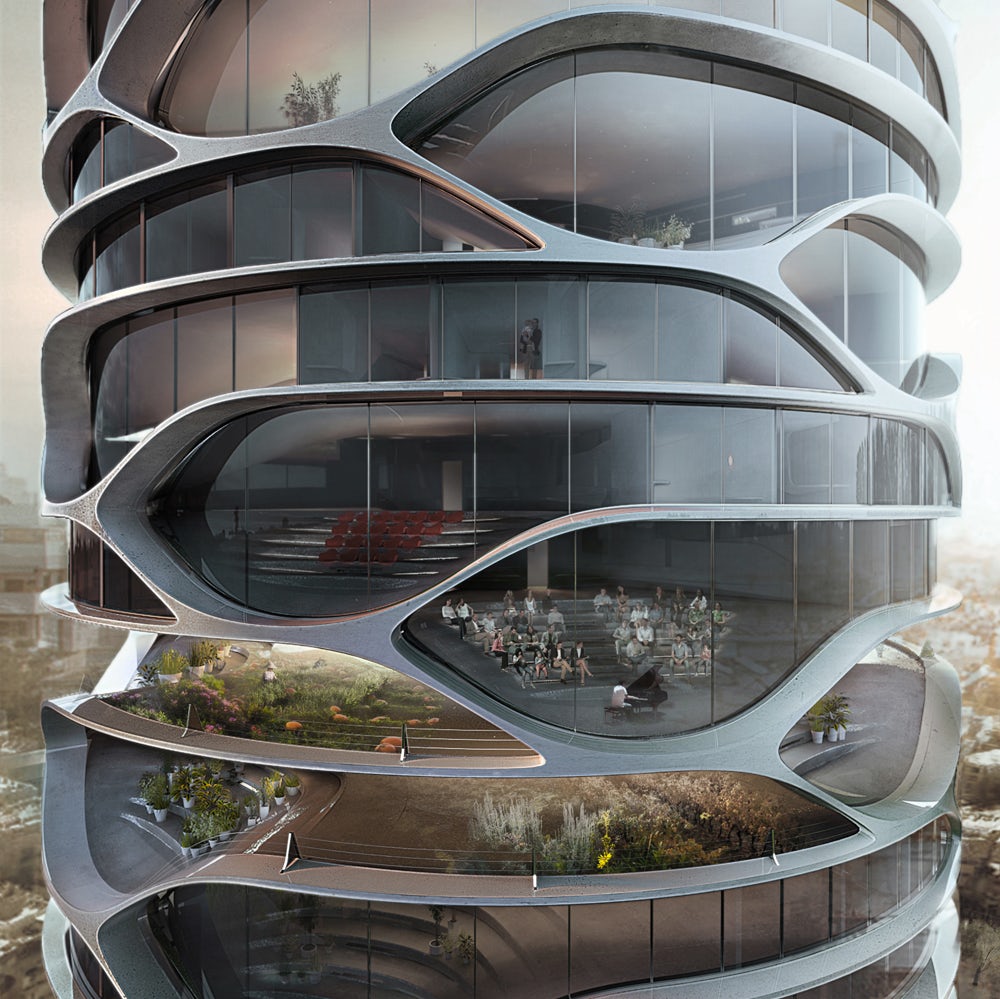
GRAN MEDITERRANEO by ARCHITECTURES DAVID TAJCHMAN, Tel Aviv-Yafo, Israel (concept)
David Tajchman’s firm won an A+Award, capturing the popular vote in one of the unbuilt residential categories for its innovative, 21st-century reimagining of the high-rise in Tel Aviv, Israel. The project harnesses a particular advantage of circle-shaped plans: the ability to create continuous, curving façades that offer panoramic views of the surrounding landscape. This quality is accentuated with the placement of outward-facing, plant-filled amphitheaters within every apartment, utilizing the high solar gain inherent within this layout.
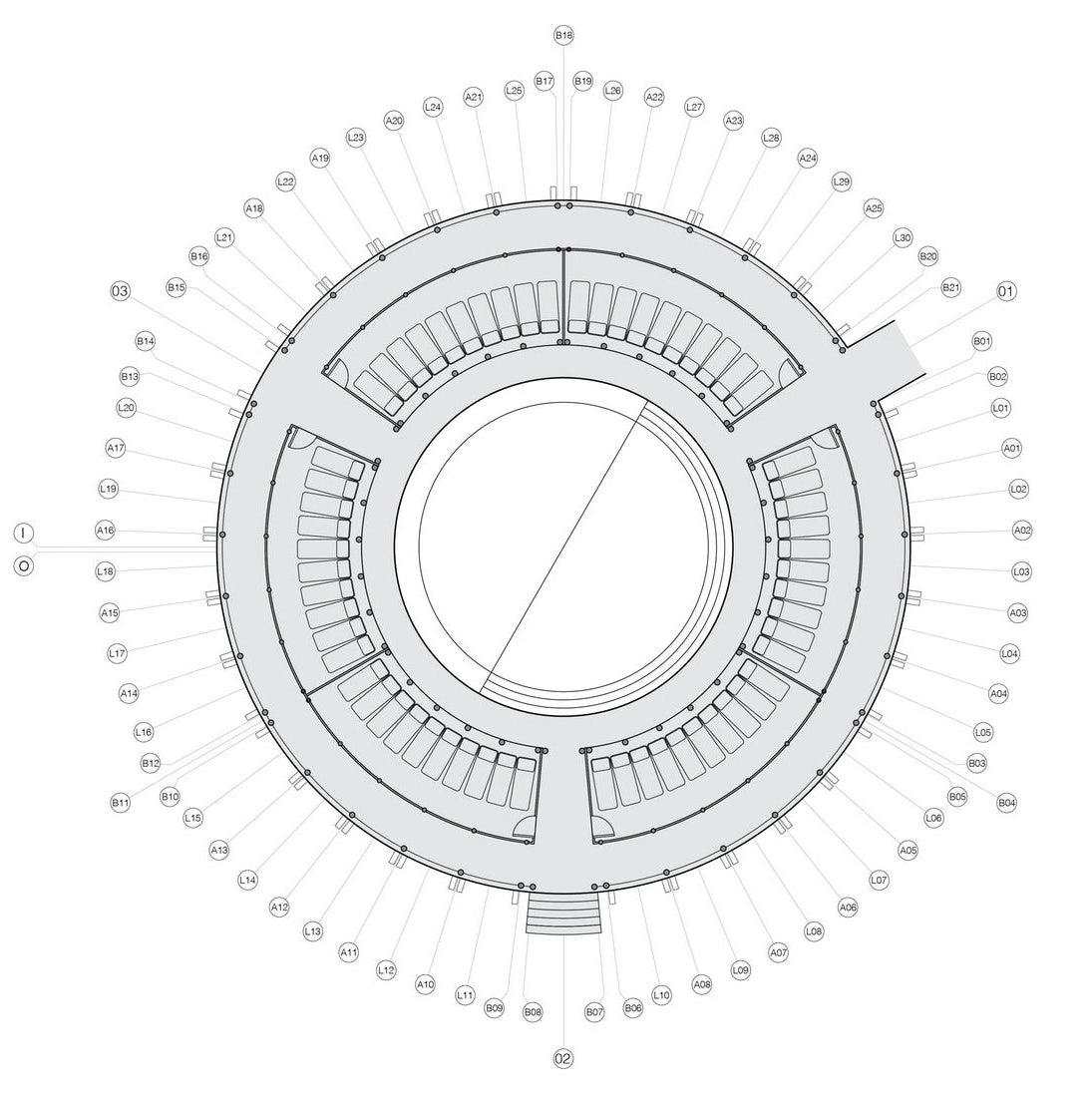

Micr-O Hangzhou by Superimpose, Hangzhou, China
Shortlisted in the 2017 A+Awards in the Architecture +Learning category, Micr-O Hangzhou was designed as a communal space for villagers in the rural Tai Yang Valley to learn about sustainable farming. In this instant, the circular layout lends itself to the project’s key goal of congregation for both social and educational purposes — a canvas-covered, ring-shaped structure offers shelter for visiting families while framing a central courtyard that is perfect for learning activities and events.


The Bahá’í Temple of South America by Hariri Pontarini Architects, Santiago, Chile
Winner of an A+Award in the Cultural-Religious Buildings & Memorials category, the Bahá’í Temple’s pinwheel plan is derived from a number of design intentions — some symbolic, and others practical. Seeking to create a space that would be welcoming to people of all faiths, the firm was inspired by forms that are at once protective and permeable, like the canopies of trees and the interwoven strands of Japanese bamboo baskets. The resulting cocoon-like dome of translucent marble has nine entrances positioned around the perimeter, slender windows that allow sunlight to stream in and a radial formation of seats at its core.
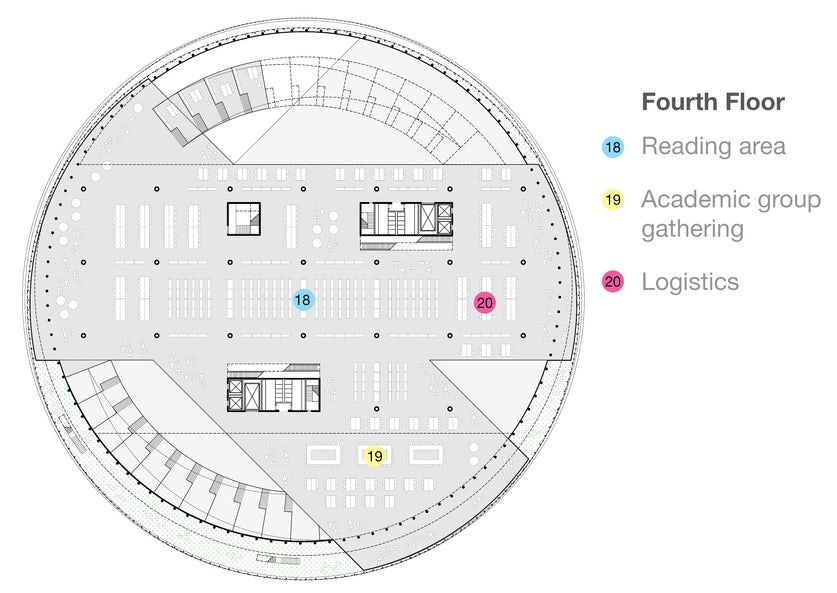

Shanghai Library East Hall by nARCHITECTS, Shanghai, China (concept)
nARCHITECTs scooped an A+Award in the Unbuilt Institutional category with its proposal for a library that feels like home. The circular plan of the building is intended to aid social interactions throughout the library as it creates a continuous floor space connected by low-pitched ramps winding up the volume. The lack of corners within this configuration minimizes isolated pockets of space and encourages a truly communal learning experience.


Farmanieh Residential Tower by Farshad Mehdizadeh + Mohsen Marizad + Raha Ashrafi, Tehran, Iran (concept)
The private residential spaces within this A+Award-winning concept for a modular high-rise are not actually curvilinear, but are stacked within a circular superstructure. This arrangement serves to create communal intermediary spaces between the units that can be inhabited in a variety of ways, all with sweeping panoramic views of the surrounding urban landscape.
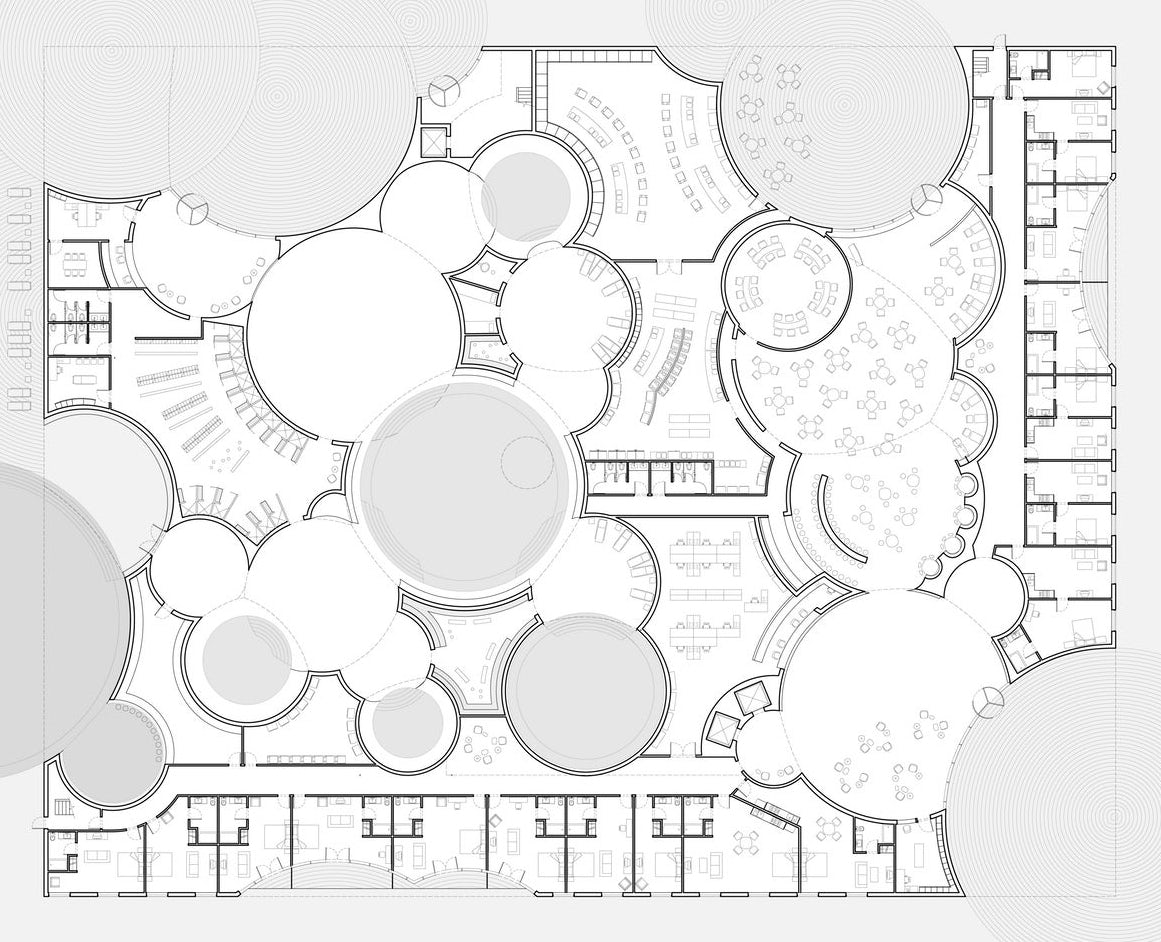

Liepaja Thermal Bath by Steven Christensen Architecture Liepaja, Latvia (concept)
Rather than a single circular space, architect Steven Christensen opted for a string of spherical voids within the monumental concrete volume of his award-winning spa complex. The conceptual design seeks to break down conventional spatial hierarchies by link programs through a continuous network of domes, both upright and inverted. The resulting spaces possess a magical, cave-like quality, with gentle, interlocking curves accentuating a relaxing atmosphere for bathers.
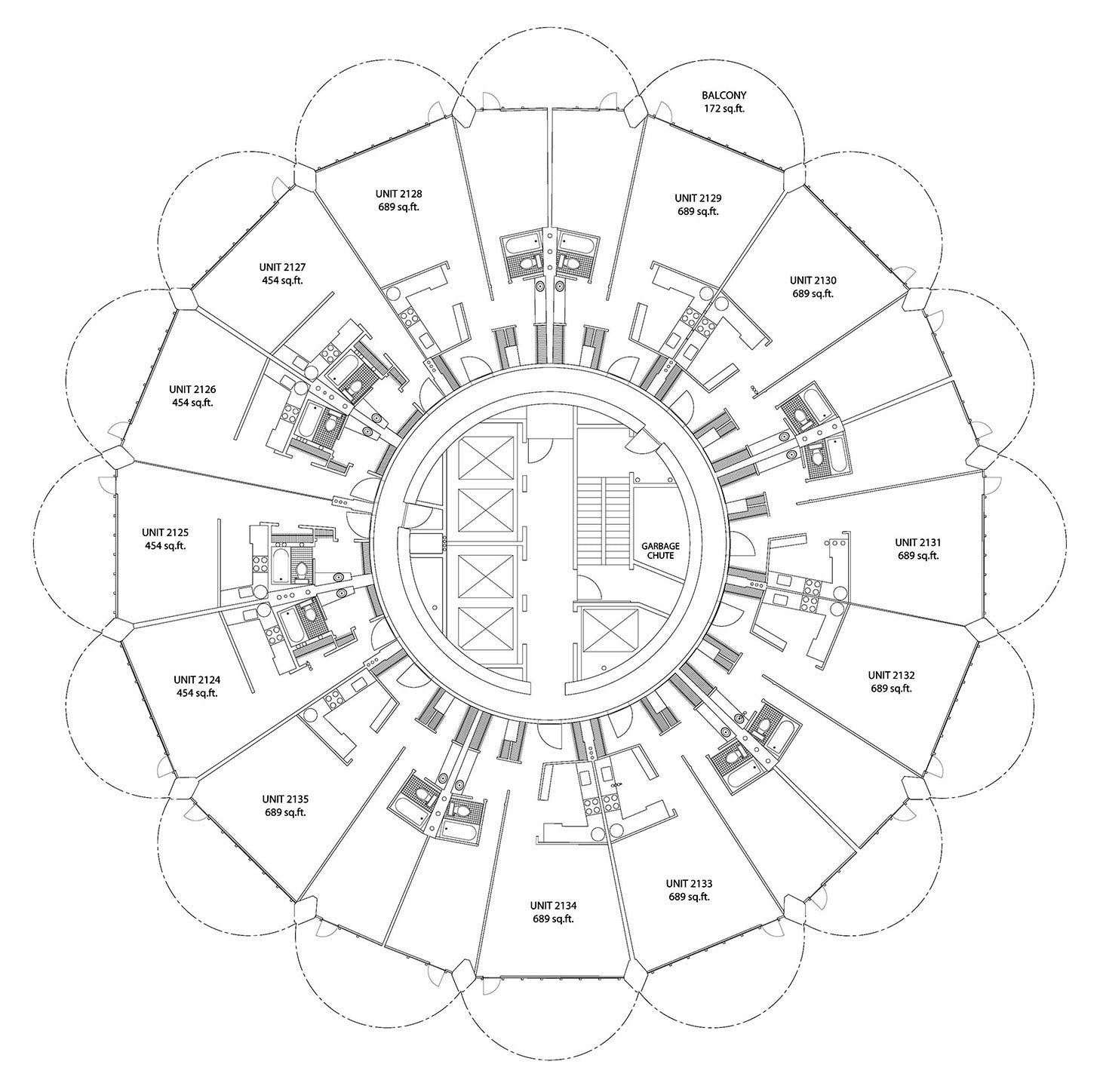
Via MCM Daily

Via Wikipedia
Marina City by Bertrand Goldberg, Chicago, Ill.
One of the first architects to use a circular layout to harness outward-facing views was Betrand Goldberg. Completed back in 1964, the wedge-shaped apartments of his Marina City project each possess a rounded balcony, giving the building its iconic “corn-cob” aesthetic. While the building remains a unique visual asset on Chicago’s skyline, it could be argued that the apartments were not the most practical ever designed, with tight bathrooms and dressing rooms squeezed in nearer the core of the building.
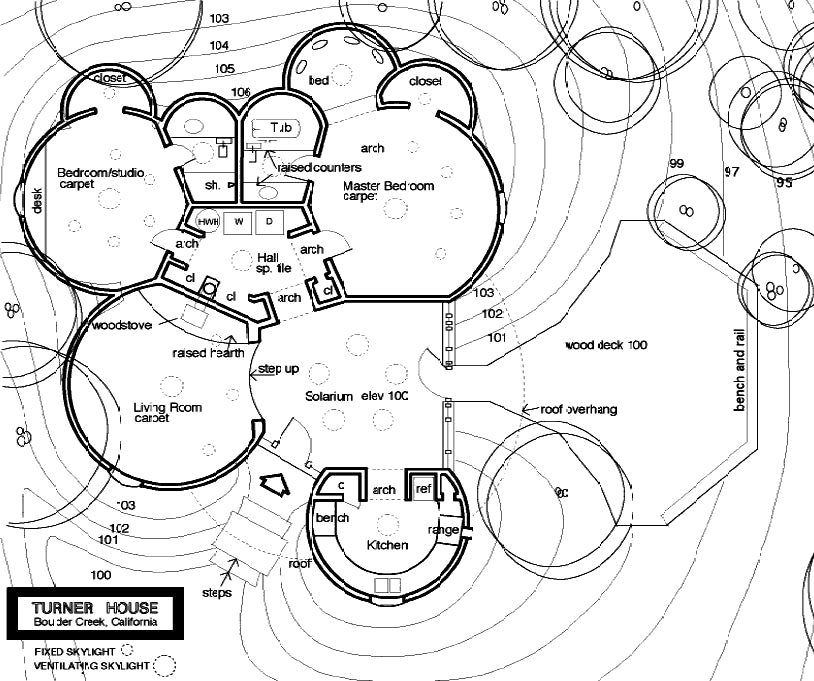
Via Flying Concrete

Via Mortar Sprayer
Turner House by Lloyd Turner, Boulder Creek, Calif.
Built in 1982, the linked torispheres of Lloyd Turner’s unusual home resulted from the innovative construction technique used to build it. The architect pioneered a method of inflating balloon forms, upon which he sprayed a hardening urethane foam and gunite (air emplaced concrete) to create elegant concrete shells. The spatial redundancy in certain areas of the house is countered by its incredibly efficient construction technique — not to mention the joyous aesthetic of Turner’s unique residence, which blends seamlessly into the surrounding landscape.
For more unorthodox plans and innovative layouts, check out the full gallery of winners in the 2017 A+Awards.
Find all your architectural materials through Architizer: Click here to sign up now. Are you a manufacturer looking to connect with architects? Click here.
